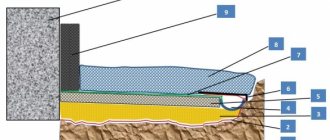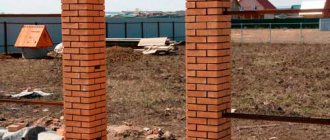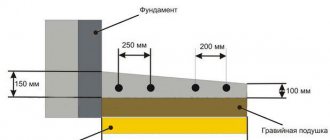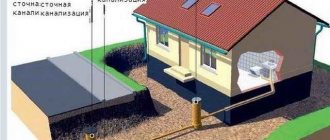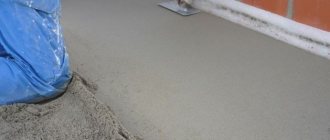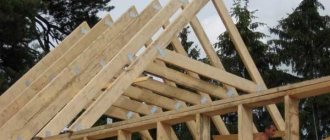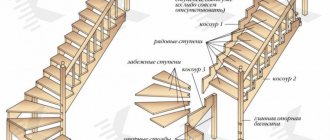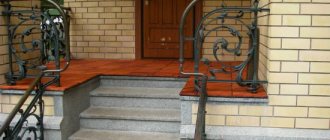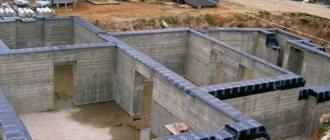It is more rational to design the construction of a strip foundation for a house with the simultaneous construction of a basement. The room under the ground floor of the house can serve a variety of functions, from food storage to a gym. The basement floor can be completely buried in the ground, but more often the foundation strip is installed only slightly below the depth of soil freezing. Therefore, part of the basement walls makes up the basement of the building.
Install a basement in a house with a strip foundation
Construction of a cellar in a house with a strip foundation
The simplest room under the floor is called a cellar and has a number of significant differences from the basement:
- The cellar performs only storage functions: a consistently positive low temperature is almost always maintained under the floor. This is the optimal mode for storing food.
- The cellar does not necessarily occupy the entire space limited by the foundation walls.
- The depth of the cellar may not be enough for free movement, but the volume of the underground space should be sufficient for storage.
- Setting up a cellar does not involve large expenses for installing floors, finishing walls, or installing stairs.
- Cellar ventilation is usually ensured only by opening the entrance hatch (manhole).
- Apart from minimal lighting, no engineering systems are used in the cellar.
This is interesting: what are the differences between a cellar and a basement?
Cellars can be installed in existing buildings that have been in use for a long time, rather than being designed before construction begins. Such premises are usually located in small country houses, garages and outbuildings.
In this video we will look at a basement with a strip foundation:
Conditions for construction
Photo of a trench for a strip foundation in a cellar
The cellar, unlike a traditional basement, is smaller in size, and its construction can be carried out after the construction of the house. The construction of such a room inside an existing dwelling is possible only if the building is located on a strip foundation. In houses with a monolithic slab, building a cellar is impossible. In such cases, subfloors are installed only outside the foundation of the house, for example, in extensions.
To reduce heat loss, the entrance door of the cellar must be insulated. It is advisable to have a structure above the cellar, such as a shed or transition room, to allow ventilation and drying of the basement. For constant ventilation and maintaining a microclimate, you need to make special holes and niches in the walls.
It is best to build a cellar in the summer, since groundwater during this period is at a relatively low level and the amount of precipitation is minimal.
Tape base
A solid foundation in the form of a strip around the perimeter of a house under construction is considered the most reliable and accessible for self-construction. In terms of cost and construction time, there are cheaper and faster ways to construct foundations, but the strip construction technology allows you to increase the usable area of the house due to the basement floor.
When planning the arrangement of a basement, you should proceed from its functional purpose. The parameters and characteristics of the foundation tape will depend on this:
- foundation height;
- the presence of technological openings in the tape for utility networks and communications;
- the device's need for a strip of embedded parts, anchors and devices;
- thickness of foundation walls;
- the use of additional measures to enhance waterproofing, insulation, and finishing of basement walls.
The first stage of building a house with a basement on a strip foundation should be considered the development of a pit around the perimeter of the house being built. The generally accepted standard for ceiling heights is 2.5-3 m; the depth of the basement is calculated from this value. It is possible to reduce the depth by creating a base of the required height.
The pit is developed with a margin of width of 0.5 m in all directions for convenient execution of work on the installation of external surface waterproofing of the foundation.
Next, the bottom of the pit is cleared of loose soil, then the surface is leveled to a single mark using a continuous sand backfill 5-15 cm thick. A layer of fine crushed stone is poured on top of the sand layer, compacted with tampers and the irrigation method.
Installation process
Installation of the strip foundation is carried out:
- In a monolithic way. The formwork fencing of the tape is prepared on both sides, the space inside the formwork is reinforced and filled with concrete mixture with compaction.
- Using foundation reinforced concrete blocks. Typical concrete products for the construction of building foundations are usually marked with the letters FBS with digital indicators of the parameters of length, height, thickness in decimeters, for example: FBS 24-6-3. The blocks are installed by analogy with brickwork using cement-sand mortar.
- Sometimes the foundation strip is built as a wall from small solid concrete blocks. The typical size of the material is 40x20x20 cm, the wall thickness can be any, the masonry is similar to brick.
The fastest way to build foundations is to use special blocks. But industrial products like FBS are expensive, installation requires lifting mechanisms, and transportation of blocks to the site is expensive.
Small-piece concrete products are used for small volumes of strip foundations. The most affordable way to build with your own hands is considered to be the construction of a monolithic foundation strip.
Construction of a strip foundation with a basement with your own hands
For independent construction of a basement using a strip foundation, the most difficult moment is the installation of formwork panels.
In general, you need to understand that possessing minimal skills is necessary to perform any job. The construction of the foundation of a house is considered the most important stage, so the work requires care and thoroughness.
Build your own basement
Calculation and preparation
You should not independently calculate the load on the foundation without special knowledge. The thickness of the walls must correspond to the design, as well as the height. It is necessary to calculate the number of boards for the formwork, the need for reinforcement and the required volume of concrete mixture in advance.
The starting point for calculations when working independently should be a sketch of the foundation with the exact dimensions of the tape:
- The total area of the enclosing formwork panels is equal to: the outer perimeter of the house X the height of the wall X 2, plus 10% for spacers, stops, and ties.
- The need for reinforcement is calculated individually depending on the expected load on the foundation. The reinforcement frame must be made in a sketch, not forgetting the different thicknesses of the main rods and connecting elements.
- In the sectional sketch of the strip foundation there must be at least three pairs of reinforcing bars laid along the perimeter of the basement.
- The need for concrete mixture is equal to the volume of the internal space of the formwork + 5% for losses.
Before construction, it is necessary to plan the correct storage of materials on the construction site, arrange an entrance and free access to the pit. You should not make concrete yourself, especially in large quantities.
A concrete mixture prepared in artisanal conditions will never be comparable in quality to factory-prepared concrete. The best solution would be to order concrete from a factory and have it delivered by mixer. From the point of view of the quality of the foundation, the entire volume of concrete should be poured at once.
Marking and ground work
The foundation is marked at the bottom of the pit according to the rules for constructing rectangles on a plane. Beacon pegs are driven into the corners, then a cord is pulled along the outer perimeter.
Parallel and similar to the external one, with an inward shift by the thickness of the wall, the internal perimeter is designated. The correctness of the division is determined by the equality of the diagonals of the rectangles.
From the outside, it is necessary to ensure the subsequent waterproofing of the monolithic strip foundation, to prevent the soil from falling into the foundation pit.
Installation of formwork and reinforcement cage
Formwork panels are made outside the pit. During manufacturing, special attention should be paid to the absence of gaps between the boards. Usually a board of 20-25 mm is used, timber for ties and stops is 40x40, 50x50 mm.
Work progress:
- The outer perimeter panels are lowered into the pit and pre-fixed.
- The frame reinforcement is installed and tied with knitting wire.
- The inner perimeter shields are lowered.
- The formwork is set exactly to size, the internal and external panels are knocked down from above with crossbars.
- At the bottom, the shields are secured from spreading with wedges, and at the height - with stops from the outside, which rest on stakes driven in at a distance.
All ties and stops are rigidly fastened with nails or self-tapping screws. When fastening, it is better to overdo it and hammer in an extra stop than to allow the formwork to move apart while receiving concrete.
Stripping, waterproofing and backfilling
Concrete is poured evenly along the entire strip to the full height of the formwork. The minimum setting time for the mixture is 7 days. Stripping should be done evenly, removing stops and ties. Do not strike fresh concrete. The shields are carefully removed and removed from the pit.
After the concrete has completely dried from the outside, the surface is coated with a continuous layer of bitumen mastic. An overlapping roofing material or roofing felt is glued onto the bitumen as a continuous carpet in one direction. After drying on top of the pasted layer, a second one is applied in the same way, but perpendicular to the first.
After waterproofing the foundation strip, the soil is backfilled.
For additional waterproofing, instead of filling the external sinuses with soil, you can use a thick solution of ordinary clay. If you fill the sinuses with such a solution, a clay castle will be formed, guaranteeing the absence of water in the basement.
Recessing the basement below the base of the foundation
The owner’s desire to use any space in the house often becomes the reason for the desire to deepen the basement. This allows you to get almost full usable area, which can be used for a variety of purposes. However, when carrying out work, several features characteristic of basements should be taken into account.
Basement deepening technology
Before starting work, you should decide on the possibility of performing it and the technology used.
The fact is that not every type of building foundation allows the basement to be deepened to such a level that the height of the room becomes suitable for full use.
For example, a foundation in the form of a monolithic reinforced concrete slab does not allow damage to its integrity, as this will negatively affect the load-bearing capacity of the structure and can lead to dire consequences for the entire structure.
Deepening the basement
The easiest way to deepen the basement is if we are talking about the most common strip foundation for private residential buildings. In this case, it is necessary to take into account several significant points related to the production technology of such work, which is carried out in the following sequence:
Dismantling the existing floor and excavating the soil to the required level. From a technological point of view, these works do not pose any serious difficulty, however, they are carried out in cramped conditions and are therefore very labor-intensive;
Strengthening the base of the foundation. Additional load on the foundation forces the foundation structure to be strengthened. For this, various methods are used, the most popular of which are two: the installation of external piles, pressed into the ground below the new floor level, and the creation of a special sheet piling wall, which is also buried one and a half to two meters from the floor level;
Additional waterproofing. A set of measures aimed at protecting the foundation of the building, as well as the walls and floor of the basement from groundwater, deserves separate and careful consideration.
The importance of high-quality waterproofing is beyond doubt, as it directly affects the durability of the entire building. Work can be performed using various materials and technologies;
Installation of sand backfill for floors. At the next stages of work, as a rule, standard technology for creating floors is used, which begins with sand backfill;
Installation of sand floor cushion
Pouring concrete floors and basement walls. The technology for producing monolithic works is similar to that used in new construction. When running them in an existing building, the need for additional costs associated with the crowding factor should be taken into account.
The final stage of work that allows deepening the basement is the finishing of the renovated room. It is also carried out taking into account its characteristics. In this case, the choice of materials largely depends on the efficiency of the basement ventilation system and the reliability of the waterproofing produced.
Basement and groundwater level
Properly performed basement waterproofing is of key importance for the quality of the work in question. A decision on the possibility of deepening the basement should be preceded by a study of the issue of the depth of groundwater.
The easiest way to do this is to dig a hole in the immediate vicinity of the building to the level of the intended location of the basement floor, and then observe whether water appears at the bottom or not. Another option is to get information from neighbors who have basements in their houses.
Scheme of strengthening the base and arrangement of the basement floor when it is deepened to 30 cm
To create protection against groundwater, various waterproofing technologies are used.
The most effective and therefore often used today is gluing the walls and floor of the basement with two layers of roofing felt or roll material with similar performance characteristics.
This prevents moisture from getting from the soil into the basement, which would lead to unpleasant consequences such as the appearance of fungus, condensation, rot and the gradual destruction of building structures.
High-quality basement waterproofing, which you can order from our company, is a prerequisite for performing deepening work. Moreover, it is carried out regardless of the identified groundwater level and is necessarily included as an important part of the design documentation for the planned work.

