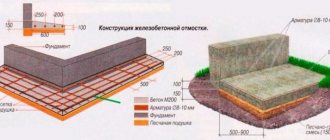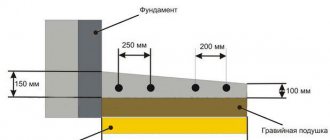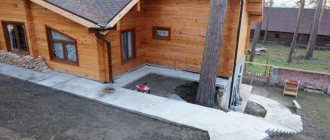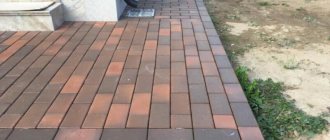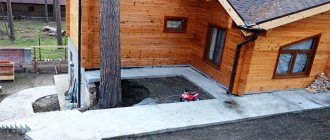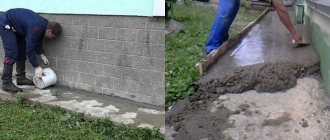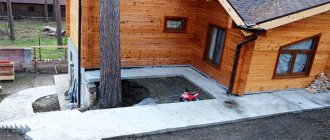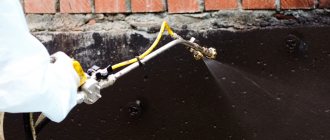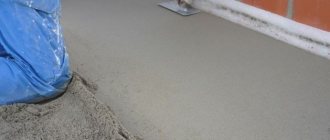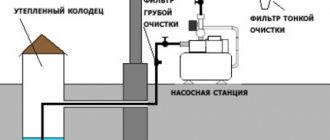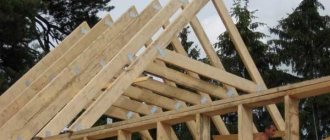Does it make sense to insulate the blind area if the house is not heated in winter? Will this save you from the forces of frost heaving and from the destruction of the foundation? A member of our portal with the nickname Papahomi is now convinced: insulation of the blind area and basement is always required when it comes to a shallow foundation on heaving soils. And this is regardless of the presence of a basement or basement.
This belief was dictated by our user’s experience, the son of difficult and rather costly mistakes: cracks appeared along the foundation, and he had to redo the blind area, which was initially made without insulation.
Using this sad story as an example, we tell in detail how to properly insulate the MZLF blind area and the base.
1—soil, 2—geotextile 2 m, 3—sand with a slope, 4—1/2 asbestos pipe. cement diameter 100, 5—extruded PPS 80 mm (2 layers 50+30 with overlapping joints), 6—welded metal mesh with wire thickness 3mm, 7—profiled membrane with increased drainage capacity, dimensions 1.5m*20m, 8—crushed stone , 9—foam glass 400*475*60, 2 layers, 10—base
Pie of insulated blind area: solution proposed by a forum participant with the nickname Vpenkov. But there is still a storm drain in the blind area around the entire perimeter; if this is not relevant, then we remove points 4 and 6.
Soft blind area pie
Our user with the nickname Papahomi built a log house on MZLF 10x12m: a 40x80 strip on a thirty-centimeter sand cushion, buried from 10-40 cm (due to the slope).
An uninsulated soft blind area to drain water from the foundation was made a year later.
Papahomi
I settled on a soft blind area, as it was more repairable, and a lot of concrete jambs popped up among people at that time.
The structure of the blind area was made of non-woven geotextile with a density of 200, a geomembrane with a pressure profile, crushed stone of fraction 20-40 and coarse sand.
At the first stage, soil was removed along the perimeter of the foundation to a depth of 20 cm. Since this blind area was still supposed to work as a path, in places with “busy traffic” its width is 140 cm, and in the rest - 120.
Papahomi
Along the perimeter of the dug trough, they made a groove the depth of a spade bayonet and set it to slope towards the natural decrease in the ground level.
Having compacted the soil, they used sand to make a slope in the direction from the house to the ditch. The sand was spilled and compacted. Usually geotextiles are placed in this place of the soft blind area, but Papahomi missed this: it has dense continental soil, and over the years “nothing has settled.” It was even possible to do without sand, just tearing the soil downhill.
Papahomi
A membrane was laid on the sand and secured to the foundation with a clamping profile. To do this, holes were made along the entire length of the foundation every 30-40 cm and the profile was secured with a dowel-nail. On one side, the membrane with an overlap of 15 cm lay on the foundation, and on the other, in the drainage groove.
The ditch was covered with geotextile and filled with crushed stone.
Sand was poured onto the membrane (by spilling and compacting).
Another layer of geotextile was laid on the sand, and crushed stone on top.
The end result was the base on which the paving stones were planned.
The blind area lasted only two years, and small vertical cracks appeared on both sides of the foundation.
Fortunately, we never got around to laying paving stones on the blind area, but still, it took a lot of time and money to remodel and insulate the blind area along with the EPS plinth.
What material can be used for thermal insulation
Today there are a huge number of materials on sale that can be used to insulate blind areas. But they all must have the following characteristics.
- High moisture resistance.
- The material should not lose its properties due to exposure to animals or insects, various kinds of biological microorganisms.
- It has an increased thermal insulation rate and retains it for a long time.
Not all insulation materials on sale meet the specified characteristics and allow you to insulate the blind area around the house at the proper level with your own hands. Among those that are best suited are polystyrene foam and expanded clay, polystyrene foam and polyurethane foam.
Extruded polystyrene foam
Extruded polystyrene foam is a slab-type material that consists of closed cells.
They are connected to each other monolithically. Due to its structure, the material does not allow moisture to pass through at all. It has low thermal conductivity, so slabs with a thickness of 10 cm are used for insulation. Expanded polystyrene is one of the materials resistant to chemicals. It will not deteriorate under the influence of various factors, and on average can last up to 40 years.
Styrofoam
Polystyrene foam is an inexpensive material with good characteristics. Ideal for insulation
DIY designs. Builders, in turn, rarely use polystyrene foam, because it has some special features.
- Rapidly deteriorates when exposed to moisture or low temperature.
- Rodents can build nests in it.
- Due to the hygroscopicity of polystyrene foam, it absorbs and retains moisture very well.
You can use polystyrene foam only if the blind area is well waterproofed.
Penoizol
This material appeared on sale relatively recently. To some extent, this is the same polyurethane foam that is applied to the surface and, after drying, turns into a whole layer without joints. A huge advantage of penoizol is that it can withstand very low temperatures.
Expanded clay
It has an affordable price and good characteristics. These are small round granules,
made from sintered clay. They are light in weight and have a high thermal insulation rate. In order to get the desired result, you need to insulate the blind area with at least a half-meter layer of expanded clay.
The disadvantages include high moisture capacity, so you need to worry about waterproofing in advance.
The best choice is penoplex
The best option for insulating a structure today is considered to be penoplex.
It has high moisture resistance and a long service life - more than 20 years. It has a low compression ratio, so it can withstand heavy loads without problems. The plates are light in weight and resistant to low temperatures. The material is resistant to high temperatures and is considered environmentally friendly. Due to the fact that the slabs have a tongue-and-groove joining system, anyone can insulate a blind area with penoplex, even without experience.
How to make an insulated blind area
In working on the insulation scheme, Papahomi relied on the work of the Federal State Unitary Enterprise "Research Center Construction" "The use of thermal insulation from extruded polystyrene foam slabs in the design and construction of shallow foundations on heaving soils."
Papahomi
I did this: in the perimeter of the porch and terrace, continuous insulation of the ground in one layer of 50 mm, insulation of the foundation strip only from the side of the house. On external corners - in 2 layers at a distance of 1.2 m from the corner in both directions (100 mm).
When choosing EPPS, our user was guided by one criterion: the manufacturer must be well-known and large, this gives confidence in the quality.
Before gluing it to the base, Papahomi sanded the EPS with a hacksaw on both sides. Self-builders often neglect this operation, but it is precisely this that ensures good adhesion of the insulation and adhesive foam. It’s better not to skimp on glue.
After gluing, the material was attached to 120 mm mushrooms. Subsequently, participants in our forum pointed out to the craftsman a mistake: he used 6-7 dowels per square meter of material, but 10-12 pieces were needed.
First, Papahomi covered the base with EPS. He laid the material on the ground with a slight slope away from the house and glued it to the EPS on the base. The sheets on the ground were attached end-to-end to the sheets on the base; they did not fit under the end.
A membrane was attached to the insulation with a clamping profile to the base.
Papahomi
The plank was attached directly to the insulation with dowel nails. It presses fine. You can leave a small amount of membrane allowance under the plank so that when backfilling it does not tear out from under the plank.
A layer of sand was poured onto the membrane, then geotextiles and crushed stone on top.
General arrangement of the blind area around the house
To solve operational and decorative problems, the path along the foundation of the house can be covered with a large number of different materials. The most widespread include the following:
Blind area device
- asphalt,
- concrete,
- paving slabs,
- a natural stone.
The exploited surface of the blind area is not its main component. What is hidden from view is of particular importance. The blind area with or without insulation is designed, no less, to significantly increase the service life of the entire house. To lay the main layers, a trench is made along the entire perimeter of the building, into which they are installed. The scheme for insulating the foundation and blind area with penoplex and other types of insulation will be discussed below in more detail.
The technology of making a house is multifaceted and complex. Some builders do not consider it necessary to make an insulated blind area, considering this an unnecessary waste of materials and effort. It is believed that finishing the foundation with insulation of one type or another fully contributes to reducing heat loss from the base. Let's look at this problem in more detail.
Blind area technologies
When covering the outer surface of the foundation, the surrounding soil freezes completely in winter. Thus, negative temperatures approach directly to the foundation of the house, significantly increasing heat loss from the interior. If an insulated blind area is installed around the house, the soil near the base does not freeze, which helps reduce heating costs, which has become increasingly important in recent years.
Based on what was described above, we can say for sure that the blind area insulation technology is much more advantageous in terms of reducing the heat loss of a building. The sequence of work will be discussed in detail below. After reading our review, you will learn how to properly insulate the foundation and make a blind area, spending a minimum of materials, time and effort.
How is drainage done?
To drain water from the blind area along its perimeter, the master dug an inclined groove and covered it with a strip of geotextile, so that one end protruded slightly above the ground, and the other went into the slope of the blind area under the EPS by about 30 cm. He laid a banner strip on the geotextile in the form of a gutter like this so that it overlaps the blind area membrane.
I had to play tricks with the banner because of the wide blind area. If it were narrow, you could simply lower the membrane into the groove and make a water trough from it.
Papahomi
My blind area is equal to the length of the EPS sheet 1.2 m, so the width of the membrane 1.5 m for the gutter was not enough for me.
Our participant installed storm drain pipes into the banner gutter, poured a 5 cm protective layer of sand to prevent crushed stone from breaking through the membrane, and placed geotextiles and a layer of crushed stone on top of it.
Papahomi
The water flows over the membrane, enters the ditch, and is carried away from the house along it.
Does this pie need crushed stone?
In the manuals for laying foundations for paving stones, crushed stone is present and acts as a drainage layer.
All water from the roof will be drained through pipes into a ditch outside the site. As a hydraulic level check has shown, the natural slope of the area up to the ditch is sufficient for this.
Papahomi
The pipes were laid with a slope of 2-3 cm/p. m. to reach the depth of the ditch. In total, I made 2 branches of the drain into the ditch - from the right and left slopes of the roof along separate highways.
For drainage, it is not necessary to use red pipes, as in the photo - flexible two-layer pipes are quite sufficient: they can be easily cut with a simple knife, are easier to install and, by the way, fit together with standard red pipes.
After insulating the perimeter, our user plastered the base and primed the plaster to close the pores of the plaster-adhesive mixture.
The next stage is paving stones. We chose the most budget option, colors to match the main colors of the house.
Papahomi
Anticipating possible questions about the cake under the paving stones, I report: crushed stone 20-40, decluttering with crushed stone 5-20 and sand, geotextiles, washed sand 4 cm, paving stones. Naturally, layer-by-layer neat compaction with a vibrating plate.
The diagrams that our user followed when developing the blind area show that insulation should be carried out at the level of the base of the foundation. In this case, the insulation was 15-20 centimeters higher. Incomplete penetration will be compensated by the width of the thermal insulation skirt, which is larger than recommended.
Papahomi
It was already problematic for me to dig deeper.
Repair of the blind area
Repairs are usually carried out in spring or autumn because, firstly, during these periods the width of cracks in the coating is maximum, and secondly, when sealing them, fresh material should not be exposed to too low or too high temperatures, otherwise it will come into contact with old the coating will not be durable and reliable.
The technology and materials for repair differ depending on the type of defects and the coating itself.
So, in case of minor damage to the top layer, I simply seal the resulting cracks and potholes with a solution of cement, bitumen or special composition, and in case of total crumbling of the strip near the house and deep cracks, it is recommended to replace the damaged areas of the coating entirely, right down to the base of the first layer.
Dismantling work is carried out using a chisel and a hammer, by cutting out entire sections between the expansion joints. The recesses remaining after removing the deformed pieces of concrete are filled with crushed stone, compacted and poured on top with a new solution of concrete or asphalt.
The easiest way to repair a tiled blind area is to carry out repairs - regardless of the complexity and scale of damage in it, as a rule, it is enough to just replace the defective elements.
In the case of a soft blind area, repair work can generally be carried out by adding clay, sand and gravel using a shovel where they have washed out or subsided in relation to the general level of the embankment.
Is it necessary to insulate the blind area?
In the Papahomi thread, as expected, a debate flared up about whether insulating the blind area can prevent frost heaving of the soil if the house is not heated in winter: the technology came to us from Canada, Sweden, Finland, and in these countries there is no concept of a “summer dacha” at all; houses are heated all year round.
The majority of votes agreed that yes, it is necessary to insulate.
Spez1
If we take my specific conditions (low groundwater level), then the insulated blind area will prevent rain and melt water from getting under the foundation, thus significantly reducing the force of frost heaving of the soil.
Papahomi
Frost heaving is triggered by the simultaneous presence of two factors under the tape: water and freezing. Guaranteed elimination of one of them will avoid heaving of the soil under the foundation.
Initially, incomplete drainage was done from the foundation, and the high water flowed to the tape along the clay layer. By eliminating freezing by insulating the blind area and basement, and improving drainage, our user is confident that he will no longer encounter frost heaving under the foundation. Fortunately, such cracks in the foundation are not critical for a wooden house - but cracks would already appear along the walls of a block house.
Why do you need a blind area
The insulated blind area performs many different functions, which are mainly aimed at protecting the foundation of the house from the influence of harmful factors and the environment.
- protects the foundation from moisture: rain and snow, groundwater;
- does not allow the soil to freeze;
- does not allow the earth to become saturated with a large amount of moisture;
- the blind area is considered an element of landscaping the area near the house;
- used to drain various types of liquid;
- can serve as a track.
Immediately after the construction of the house is completed, you need to start arranging the blind area. It will protect the house from subsidence and excess moisture, which will increase the service life of the structure several times.
Why do you need to insulate the blind area?
In recent years, more and more people have begun to insulate their blind area. This is caused by the emergence of inexpensive materials for thermal insulation. Some important problems are solved in the same way. With its help, you can reduce heat loss several times, insulate the first floor of the house, walls and floors. The moisture regime of the foundation will be improved, which will increase its service life.
It is imperative to insulate the blind area if the building has a slab foundation or a heated basement.
A slab foundation is a very rigid structure that can crack as a result of freezing of the soil under the slab or due to deformations in the ground. If you insulate the blind area, this will slightly reduce the depth of laying different types of foundations. Due to this, you can not only strengthen the building, but also save money and time.
Options for insulating the blind area
Let's look at a few more options for a warm blind area from users of our portal.
Druzhnyi made a warm blind area back in 2013, and still “there are no heavings.” The only thing: once he spilled sand mixture all over the blind area. Another point: the membrane is spread over the entire width, two meters.
Here is a version of the blind area of our participant with the nickname ArtBern
ArtBern
Foundation - slab, 10 cm under the slab EPS. Drainage at a distance of 120 cm, depth 50 - 80 cm. Insulation of the base - sanded EPS. I laid pipe insulation at the joint of the EPS sheets and leveled the base for the EPS blind area with sand. We maintain a slope everywhere. Sand with tamping and pouring, base for dry mixture. Corners, storm drain outlets beyond the rewind.
Ddg26 made an insulated soft blind area for a bathhouse.
Ddg26
It turned out to be such a soft blind area for a bathhouse and a drain at the same time. Expanded polystyrene may have been put in in vain, but who cares.
We make the blind area ourselves
The technology for constructing a blind area includes several stages that even a beginner in construction work can handle.
Preparation
To begin creating a protective coating around your home, prepare:
- pickaxe;
- twine;
- roulette;
- tamper;
- pegs for marking;
- waterproof film (geotextile);
- concrete mixture;
- boards for formwork;
- hacksaw;
- level;
- nails;
- reinforcement material, welding machine and wire cutters;
- usually a trowel, spatula;
- sealant for processing seams (it is better to purchase a polyurethane compound).
Marking
Arrangement of the blind area around the house begins with preparing the area for construction. At this stage, it is necessary to mark the perimeter of the future “tape”, or rather the trench for it, using pegs. There are several recommendations in this regard:
- The step between the beacons is 1.5 m.
- The depth of the trench will depend on the soil, but the minimum value is 0.15-0.2 meters. If the ground is “heaving”, then the depth increases to 0.3 m.
Marking for concrete blind area using pegs
The easiest way to apply markings is to proceed in the following sequence:
- Drive metal or wood pegs into the ground at the corners of the house.
- Install intermediate beacons along the perimeter of the building.
- Stretch the cord or rope, connecting all the pegs.
Healthy! At this point, a sealant can be used to separate the sheeting from the foundation.
After this, the slope of the system is formed; for this, a trench is dug in which the depth of one of its sides will be greater. To compact the resulting ditch, it is enough to use wood. First, you need to place the log vertically, lift it and sharply lower it down with force. This will compact the bottom of the trench.
Formwork
Very often, recommendations for the construction of this type of coating do not contain a description of the creation of formwork, but beginners should not neglect such an “assistant”.
To prevent concrete from spreading, it is necessary to prepare the formwork
For formwork you will need boards on which it is better to immediately mark the height of the future cushion. At the corners, fasten the improvised “box” with metal corners (bolts from the outside).
Important! If you do not want to remove the formwork after the construction of the concrete blind area is completed, then be sure to treat the wood with an antiseptic compound and wrap the boards with roofing felt. Scheme of formwork for blind area
Scheme of formwork for blind area
Making a pillow
In order for a concrete blind area to be made according to all the “canons” of construction, it is imperative to prepare a sand or clay base for it. The thickness of the sand layer can reach up to 20 cm. It is best to lay the pillow in several layers, moistening and thoroughly tamping each subsequent layer. At the final stage, the surface needs to be leveled.
Waterproofing
The waterproofing device involves laying several layers of roofing material or other geotextiles on the pillow.
In this case, it is worth paying attention to the recommendations of experts:
- The material needs to be “wrapped” slightly onto the walls to create an expansion joint.
- Roofing felt must be laid overlapping.
- A thin layer of sand is poured on top of the geotextile, and then 10 cm of gravel.
- If you plan to install a drainage system, then it is laid close to the resulting “water seal”.
Waterproofing of the blind area is carried out using geotextiles or roofing felt
Reinforcement, pouring and drying
Above the level of 3 cm from the layer with crushed stone, it is necessary to lay a metal mesh in increments of 0.75 m. After this, you need to mix the concrete and pour it in equal portions into the resulting formwork sections. In this case, the poured composition should reach the level of the upper edge of the wooden “box”.
Reinforcing a blind area for a house using metal mesh
Healthy! After pouring, pierce the surface with an iron rod in several places to allow excess air to escape.
The composition can be distributed using a trowel or a rule. To increase the resistance of concrete, 2 hours after pouring, ironing is performed. To do this, the surface is covered with a layer of dry PC 400 3-7 mm thick.
Healthy! To prevent the composition from cracking, it must be moistened with water 1-2 times a day.
After pouring and leveling the mixture, it must be covered with polyethylene.
In addition to how to properly fill the blind area, you need to take care that it does not crack during the drying process. To do this, you need to protect the coating from precipitation and sun using plastic film. It is believed that the blind area dries completely in 10-14 days. However, according to the regulations, at least 28 days should be allowed for drying.
Knowing all these recommendations and the correct proportions of solutions, you can improve your home without the participation of specialists.
What is an insulated blind area and what does it consist of?
This is a strip with a width of at least 60 cm, but with the condition that it cannot be smaller or coincide with the overhang of the roof, made of different building materials with the mandatory use of insulation, located along the perimeter of the building and designed to protect it from moisture and low temperatures. Regardless of what it is decided to build protection for the foundation from, two types of mandatory work will need to be performed:
- make the first layer: underlying;
- make the top layer: coating (facing).
This will prevent the occurrence of mold and mildew and premature aging of the building materials from which the foundation and base are made. The issue of the occurrence of cracks due to seasonal soil movements is also resolved.
How to determine the size of the blind area
The width of the blind area depends on the soil on which the building stands and on the extension of the eaves overhang of the roof. If the soil is stable, its width should exceed the overhang extension by 20 cm. But it must be taken into account that the minimum is 60 cm.
If the building stands on an unstable soil layer, then the width can be increased to 90 cm. The structure is no longer made any wider, since the building will look asymmetrical.
Construction of the blind area begins when the house is already built. Vegetation around the building is removed, tree roots are removed, which when germinating can damage the structure, the top layer of soil 15 cm high is removed. If a blind area 90 cm wide is being built, soil 1 meter wide must be removed.
Pegs are driven into the corners of the foundation. A wire is pulled around the perimeter to mark the size and height of the concrete base.
The excavated soil can be used to level low-lying areas, to create flower beds or alpine slides.
