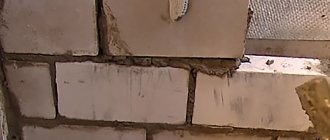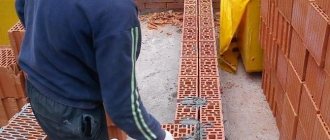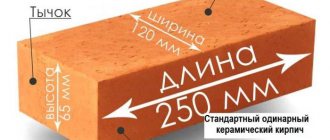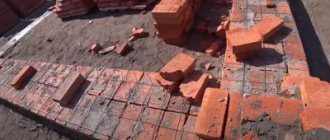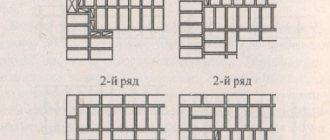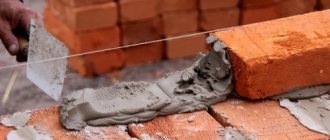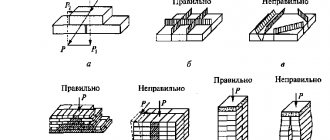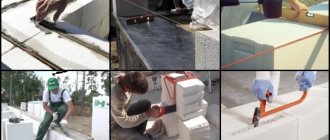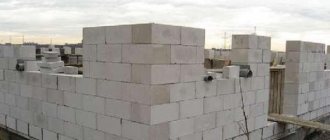- home
- We are building a house
In this article, we tried to highlight the main points that you need to know for the construction of brickwork.
Article outline:
Standard brick sizes Designation of brick edges Designation of brickwork elements Thickness of brickwork Height of brickwork Banding systems Main types of joint bandaging Methods of masonry Joining joints Selection of videos on bricklaying Masonry reinforcement Comments
Standard brick sizes
The brick is made in the shape of a rectangular parallelepiped with the following dimensions:
| Type of brick | Dimensions, mm | ||
| length | width | thickness | |
| Single brick | 250 | 120 | 65 |
| Thickened brick | 250 | 120 | 88 |
| Single brick of modular sizes | 288 | 138 | 63 |
| Thickened brick of modular sizes | 288 | 138 | 88 |
| Thickened brick with horizontal voids | 250 | 120 | 88 |
|
|
Designation of brickwork elements
To make this article more informative for you, you need to understand the simple terms inherent in brickwork, the definition of which is presented below.
Brick laying is done in horizontal rows. The bricks are laid on the mortar with a wide edge - a bed (there are methods of laying on a spoon).
Horizontal seam - a seam between adjacent horizontal rows.
Vertical seam - a seam separating the side edges of adjacent bricks. There are transverse and longitudinal.
The inner mile is a row of brickwork that faces the inner surface.
The front or outer verst is a row of masonry that faces the outer (facade) side.
Zabutka - rows located between the inner and outer versts.
Spoon row - a row of bricks that are laid with spoons to the surface of the wall, i.e. long edges.
A butted row is a row of bricks that are laid with butts to the surface of the wall, i.e. short edges.
The suture dressing system is a certain order of alternating spoon and butt rows.
Spoon masonry is a masonry in which the brick is laid with a spoon outward in relation to the front surface of the wall.
Buttered masonry is a masonry in which the brick is laid with the butt facing outwards in relation to the front side of the wall.
The width of the brickwork must be a multiple of an odd or even number of halves (1/2) of bricks.
Well masonry with three rows of horizontal brick diaphragms
Well masonry with three-row horizontal brick diaphragms (Fig. 3) consists of two longitudinal walls ½ and 1 brick thick each, located at a distance of 140...270 mm from each other. Longitudinal brick walls and masonry are tied in five rows in height with three horizontal rows - a diaphragm. The space between the outer and inner versts is filled with expanded clay gravel.
Masonry with three-row diaphragms in the corners is performed as continuous masonry, which increases the strength and stability of the walls.
Brick thickness
Depending on climatic conditions, purpose of the building and design loads, brickwork can be of the following thickness:
| Name of the masonry | Piece of brick | Thickness, mm |
| a quarter brick | 0,25 | 65 |
| half a brick | 0,5 | 120 |
| in one brick (in a brick) | 1 | 250 |
| one and a half bricks | 1,5 | 380 |
| two bricks | 2 | 510 |
| two and a half bricks | 2,5 | 640 |
| three bricks | 3 or more | 770 or more |
The thickness of the masonry = the total thickness of the bricks in the masonry + the thickness of the mortar between the bricks. Example of laying 2 bricks: 250 mm+10mm+250mm=510mm
When planning dimensions, the width of a vertical joint in brickwork is usually considered to be 10 mm, but in practice this number varies from 8 to 12 mm.
Quarter brick masonry (1/4) – 65 mm
Half-brick masonry (1/2) – 120 mm
Single brick laying – 250mm
Laying one and a half bricks (1.5) – 380mm (250+10+120mm)
Laying two bricks – 510 mm (250+10+250mm)
Laying two and a half bricks (2.5) – 640 mm (250+10+250+10+120mm)
Joining and Intersecting Walls
When connecting walls, layers placed at the same level, unlike a single-row system, are laid out in the same way - if a row of spoons appears on the façade of the first wall, then the second wall should also have a row of spoons. The same thing if the row is spliced.
When laying corners, the initial butt rows of one and the other wall at the junction begin by laying one three-quarter brick in the outer versts. A series of pokes are placed close to them in the usual way. The remaining gaps are filled with quarter stones. To ensure that the ligation of the transverse seams is maintained, additional quarters are placed in the backfill. If the thickness of the walls is one and a half or two and a half bricks, additional quarters are laid within the inner mile. In the following layers, the seams of the spoon versts are overlapped by half a brick.
If the walls intersect, the butt row of one of these walls is passed through the second. For example, if walls 2 bricks thick intersect, then the first bonding layer of the first wall is applied without disturbing the layout order on the second wall, and the second is joined with quarters.
In the next layer, a bonded patch, to preserve the dressing, is placed on the wall for half a brick. Each subsequent backfill row is also laid out, and in the fourth and sixth layers, the spoon row in the backfill ends with a poke.
Brick height
Most often used in construction:
- single (ordinary, standard) brick, which has a height of 65 mm;
- thickened brick with a height of 88 mm.
When planning the size of a building, the height of a horizontal joint in brickwork is generally considered to be 12 mm, but in practice this number varies from 10 to 15 mm.
When electrically heating brickwork or reinforcing it, electrodes or a metal mesh are placed in the horizontal seams, respectively. In this case, the seam size should not be less than 12 mm.
Knowing what kind of brick (single or thickened) the structure is planned to be built from, you can easily calculate the height of the future structure:
| Number of masonry rows | Structure height, mm | |
| single brick | made of thickened brick | |
| 1 row (height of 1 brick + height of 1 horizontal seam) | 77 (65+12) | 100 (88+12) |
| 2 rows (height of 2 bricks + height of 2 horizontal seams) | 154 (65+12+65+12) | 200 (88+12+88+12) |
| 3 rows (height of 3 bricks + height of 3 horizontal seams) | 231 (65+12+65+12+65+12) | 300 (88+12+88+12+88+12) |
| 4 rows (height of 4 bricks + height of 4 horizontal seams) | 308 | 400 |
| 5 rows (height 5 bricks + height 5 horizontal seams) | 385 | 500 |
| 6 rows (height 6 bricks + height 6 horizontal seams) | 462 and further through 77 mm | 600 and then every 100 mm |
Height of 10 rows of thickened brick = Height of 13 rows of single brick = 1000 mm
In order not to calculate and reduce the sketch dimensions to the constructive ones each time, the designer uses a table of brickwork dimensions. © www.gvozdem.ru
Dressing systems
In order to combine rows of brickwork into a single strong monolithic structure, seam dressing systems are used. For theory, we suggest that you familiarize yourself with the basic rules of bricklaying.
The following vertical seams are ligated:
- transverse,
- longitudinal.
The strength and reliability of brickwork largely depends on the quality of the ligation of vertical longitudinal and transverse seams.
The ligation of vertical longitudinal seams is carried out by laying bonded rows and helps to avoid longitudinal destruction of the masonry.
Ligament of vertical transverse seams is performed by alternating spoon and butt rows, and in adjacent rows it is necessary to move the bricks by a quarter or half. This dressing ensures: uniform distribution of the load on the nearest sections of the masonry and the longitudinal relationship of adjacent bricks, which in turn gives the brickwork solidity and strength under uneven temperature deformations and precipitation.
Suture dressing systems
The following suture dressing systems are most often used in construction:
- single-row or chain;
- multi-row;
- three-row.
Single row system (chain)
Single-row ligation of sutures is performed by sequential alternation of stitch and spoon rows in compliance with the following rules:
- The first (lower) and last (upper) rows are laid with pokes.
- Longitudinal seams in adjacent rows are shifted by 1/2 (half a brick) relative to each other, transverse seams by 1/4 (a quarter of a brick).
- The bricks of the overlying row must overlap the vertical joints of the underlying row.
With a single-row ligation during the laying process, a large number of incomplete bricks will be needed (most often 3/4), the cutting of which will entail not only labor costs, but also serious losses of bricks, which will ultimately lead to significant financial investments.
It must be remembered that the chain ligation system is the most labor-intensive, but despite this, it is also more durable and reliable.
Multi-row system
Multi-row dressing of seams is a brickwork laid out in spoon rows, which are tied in height every 5-6 rows with one butted row. With this dressing system, the following rules must be observed:
- The first, also known as the bottom row, is placed with pokes.
- Second row - spoons.
- The third, fourth, fifth and sixth - with spoons with ligation of the seams in 1/2 (half a brick). This is done regardless of the thickness of the wall.
- Along the width of the wall, the vertical longitudinal seams of the masonry of five rows do not need to be bandaged.
- The pokes of the seventh row overlap the seams of the sixth row of spoons by 1/4 (a quarter of a brick).
Advantages of a multi-row dressing system:
- there is no need for a large number of incomplete bricks;
- most productive;
- allows the use of brick halves for laying backfills;
- improves the thermal characteristics of the masonry (this occurs due to increased thermal resistance, located along the path of the heat flow, untied longitudinal seams of five rows).
Flaws:
- the third rule for cutting brickwork is not fully observed;
- strength is less than with single-row dressing;
- cannot be used when laying brick pillars due to incomplete bandaging of the longitudinal seams.
Three-row system
The three-row seam dressing system is used for bricklaying narrow walls and pillars, the width of which does not exceed 1 m.
Ventilation of masonry
House with hollow joints
Temperature changes during the day lead to the formation of condensation in the ventilation gap. To prevent moisture from accumulating and being removed immediately, air movement is necessary. It is created by hollow seams that craftsmen leave during the laying process. Thanks to such vertical seams, air circulates freely between the layers of the “pie”, moisture is removed and the masonry remains dry inside.
Where are hollow joints left?
- seams must be left above doorways, above and below windows. For windows, there must be at least two seams per window;
- in multi-storey buildings, “waste spaces” should be above and below lintels and ceilings;
- for buildings with a height of over 6 meters, it is necessary to leave such seams in the middle of each wall;
- During the laying process, hollow joints are also left in its lower and upper rows, in increments of 1-1.5 meters. The minimum distance of seams to the corner is 25 cm.
Important! The order of the hollow joints should always be the same - one above the other.
Main types of suture dressing
Brickwork in 1/2 brick (spoon)
Laying 1 brick (cross) - option 1
| View from the facade | Dressing sutures |
| View from the facade. Bandaging 2nd and 3rd rows of masonry | Inside view. Bandaging 2nd and 3rd rows of masonry |
Laying 1 brick (cross) – option 2
| View from the facade | Dressing sutures |
| View from the facade. Bandaging 2nd and 3rd rows of masonry | Inside view. Bandaging 2nd and 3rd rows of masonry |
1-brick multi-row masonry
| View from the facade | Dressing sutures |
Laying 1.5 bricks option 1
| View from the facade | Dressing sutures |
| View from the facade. Bandaging 2nd and 3rd rows of masonry | Inside view. Bandaging 2nd and 3rd rows of masonry |
Masonry of 1.5 bricks. Option 2
| View from the facade | Dressing sutures |
| View from the facade. Bandaging 2nd and 3rd rows of masonry | Inside view. Bandaging 2nd and 3rd rows of masonry |
Laying 2 bricks
| View from the facade | Dressing sutures |
| View from the facade. Bandaging 2nd and 3rd rows of masonry | Inside view. Bandaging 2nd and 3rd rows of masonry |
Laying 2.5 bricks
| View from the facade | Dressing sutures |
| View from the facade. Bandaging 2nd and 3rd rows of masonry | Inside view. Bandaging 2nd and 3rd rows of masonry |
Well masonry in a modern interpretation
Well masonry is perhaps the most common and most economical type of construction of brick walls of low-rise buildings. This technology, in which thermal insulation is located on the inside of the outer wall, has been known and used for quite a long time. For the first time, the design of a brick wall, where the internal part of the masonry was replaced with liners or backfill (less thermally conductive compared to brick), was proposed by the Russian engineer A. I. Gerard in the 1820s. In Soviet times, engineers N.M. worked on its improvement. Orlyankin, N.S. Popov, and, somewhat later, architect S.A. Vlasov. In addition to saving bricks and increasing the thermal properties of the wall, the benefit comes from reducing its weight. As a result, the load on the foundation is reduced. Such three-layer structures are called “well masonry.”
The thickness of the inner layer of the well masonry is determined by the strength requirements (it can be made of 0.5 bricks, one or 1.5 bricks - and is different for different projects). The thickness of the heat-insulating layer is calculated based on the properties of the material used. And there can be many options here: peat, sawdust, pumice, slag concrete, etc. The outer layer is made of facing brick, its purpose is to protect the insulation and decorate the facade. The outer and inner brickwork are connected to each other by transverse diaphragms. Connections can be rigid (made of the same brick) or flexible. The latter option is preferable, since the brick will act as a cold bridge. This is a classic option.
Subsequently, the term “well” began to be applied not only to brickwork, but also to structures made of other wall materials (stones, blocks, concrete panels, wood, etc.), in which thermal insulation is located between the inner and outer wall shells. Currently, professionals classify as “well” even light structures made of profiled metal sheets, between which, without gluing, there is an effective insulation.
Such lightweight walls have a relatively small thickness, so the usable area, with the same external dimensions of the building, turns out to be larger than in the version with classic well masonry. Thermal and operational characteristics can also be higher! For example, the heat transfer resistance of modern (lightweight) well systems is an order of magnitude higher compared to Soviet-built walls.
However, when constructing walls with three-layer masonry, three problems need to be solved: 1) removal of condensate that collects in the middle layer near the cladding (during the cold period); 2) overheating of the facade (in summer), leading to the destruction of most insulation and 3) the impossibility of replacing the insulation. The first problem is dealt with by providing the wall with a vapor barrier layer or a gap (between the insulation and the outer shell of the system), through which the air flow will rise, drying the insulation. But! In this case, the thermal insulation properties of the structure decrease. It would seem like a vicious circle...
And yet there is a way out, and a very simple one: in a well wall, as insulation you need to use only non-flammable, resistant to thermal decomposition, highly hydrophobic and slightly deformable during tension-compression, non-shrinking materials that can (in the presence of a ventilated gap) resist blowing
The modern market offers a wide range of thermal insulation materials, but not all are suitable for well systems. The ideal option is mineral (stone) wool based on basalt. Among professional builders, insulation products from PAROC, whose production facilities are located in Finland, Sweden, Lithuania and Poland, are very popular. The following slabs are suitable for well structures: PAROC WAS 25, PAROC WAS 35 and PAROC WAS 50, which can be covered with fiberglass. If the fiberglass fabric is black, the letter “t” is added to the name of the material, and in the case of laminated with white fiberglass fabric, the letter “tb” is added. If the thickness of the thermal insulation layer, according to the project, is more than 120 mm, then PAROC UNS 37 slabs (the main insulating layer) are combined with an additional windproof layer PAROC WAS 25t (tb).
Non-flammable PAROC insulation has the lowest thermal conductivity coefficient in its class and allows you to increase the fire resistance of a three-layer system. PAROC stone wool is made from hydrophobic raw materials with water-repellent additives, so it does not absorb moisture, but moves it towards the cold shell, ensuring rapid removal of steam from the structure. Thus, the material prevents corrosion. Thanks to the random arrangement of basalt fibers, PAROC slabs can withstand significant external loads without deformation or shrinkage. All this is reflected in increasing the service life of the entire building with well walls. The porous fibrous structure of the PAROC material serves as excellent sound insulation against street noise.
It should be noted that there are no ideal walls in construction practice. As for the use of PAROC thermal insulation boards in three-layer well systems, they help solve the problem of insulation in a comprehensive manner, reducing all negative aspects to practically nothing. If you have any questions, please contact our specialists for more detailed information about the use of various wall materials, including PAROC brand insulation.
Masonry technology
Before starting brickwork on the plinth, it is necessary to insulate it. To do this, a layer of roofing felt or other insulating material is laid around the perimeter of the masonry under the brick.
Using a level, several rows of bricks are laid in the corners of the plinth. The orders are attached to the corners using staples. The distance between the divisions in the order is 77 mm (65 mm height of a single brick + 12 mm height of the mortar). According to established procedures, mooring cords are pulled, which help maintain the straightness and horizontality of the erected rows of brickwork. It is advisable to place the cord every 5 m to prevent it from sagging (if the mooring is stretched by 10 m, then after 5 m a beacon is made in the form of bricks to tension the cord). The mooring cord for external walls is fastened in order, and for internal walls using staples.
Using a trowel, a mortar is placed on the brick, the thickness is 30 mm and the distance from the outer part of the wall is 20 mm. The first row of brickwork is bonded. The brick is laid using the “press” or “butt” method.
Butt method
Using the “end-to-end” method, the brick is laid on a plastic mortar (cone draft 12-13 cm).
The sequence of actions when laying bricks “back to back”:
- At first:
- take the brick in your hands and tilt it a little,
- rake a little of the spread mortar onto the brick with the edge (with a spoon - for the butt row, with a poke - for the spoon row),
- move the brick with the raked mortar towards the brick that was laid earlier.
- Then the brick is laid on the mortar.
Press method
Using the “press” method, the brick is laid on a hard mortar (cone draft 7...9 cm) with mandatory jointing and full filling of the seams.
The sequence of actions when laying bricks “pressed”:
- A portion of the mortar is raked and pressed against the vertical edge of the previously laid brick with a trowel.
- Then they lay a new brick, making sure to press it against the trowel.
- With a sharp upward movement, remove the trowel.
- They lay down the brick.
Detailed instructions for laying bricks from marking the foundation to laying the wall are on our website www.gvozdem.ru in the article “Do-it-yourself bricklaying”.
Tools
Let's find out what you need for laying bricks:
- Trowel or its second name is trowel. He uses it to lay down the solution and remove all excess. Use the trowel handle to level the brick into the correct position.
- Joining – designed for cutting seams.
- Kirochka. A device for breaking bricks to the desired size and cleaning them. Order. It is used to check the height of masonry. The thickness of the seam should not exceed twelve millimeters.
- Twisted cord - this device is necessary for checking the horizontal. Serves to ensure straightness of rows.
- Square - for checking angles.
- A plumb line is a tool that is responsible for the verticality of the wall being built.
- In the work of a mason, the main importance is control over the horizontal and vertical accuracy of rows of bricks. For such control, building levels are used.
- The rule is a flat metal or wooden strip to control the plane of the wall.
Read here - Wall masonry - tips for choosing bricks, calculating thickness and brick laying techniques (100 photos and videos)
A tape measure is also used to measure distances and lengths. And for marking - a pencil. By doing the work yourself, you significantly save on mason labor costs. Accordingly, the price of bricklaying also decreases.
Joining seams
To obtain sufficient compaction of the mortar in the seams, as well as to give the brickwork a clear pattern on the outside, jointing is used. In this case, brick laying is carried out with cutting the mortar. When stitching, the seams are given the following shapes:
- triangular,
- concave,
- convex,
- rectangular,
- rounded.
For example, to obtain convex seams, concave joints are used.
To obtain better quality seams and reduce labor costs, the seams of the brickwork are unstitched until the mortar sets, following the following sequence:
- use a brush or rag to wipe the surface of the brickwork from mortar splashes adhering to it;
- embroider vertical seams (3-4 spoons or 6-8 stitches);
- unstitch the horizontal seams.
If in the future you plan to plaster the walls, then the bricklaying must be done empty, i.e. Do not bring the solution 10-15 mm to the wall surface. This method will allow the plaster to firmly adhere to the wall surface. © www.gvozdem.ru
| Undercut | Vpushoshovku |
| Convex seam | Concave seam |
| Single cut seam | Double cut seam |

