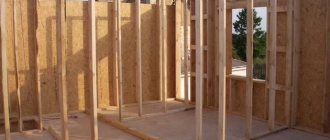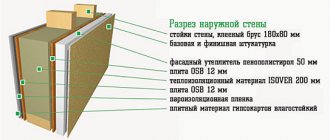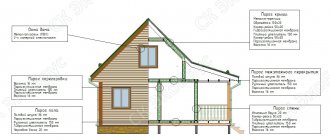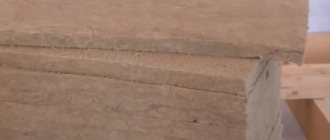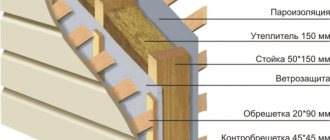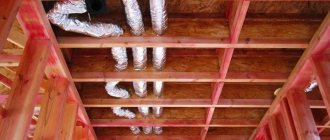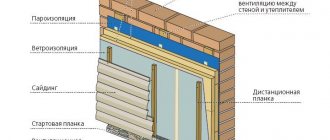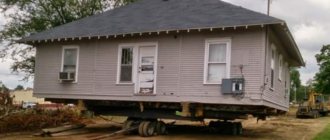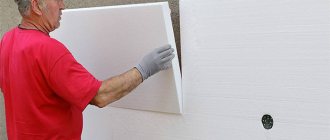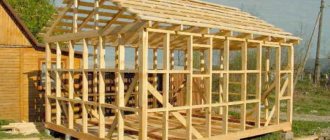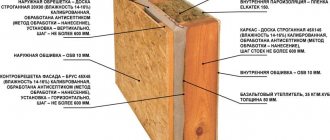Wall construction of a frame house
It is not difficult to insulate a frame house; the main thing is to follow a number of rules.
1. First, a vapor barrier is installed on the inside. It prevents water vapor from entering the insulation from the room.
2. The next layer will be plywood, which is also screwed from the inside.
3. Next we lay the insulation. In our case, at the beginning there is a layer 10 cm thick, after which a lath of bars is laid horizontally and the next layer 5 cm thick is laid.
This design will help to avoid cold bridges that form at the junction of insulation boards.
4. To keep the stone wool dry, a wind and waterproof film is nailed onto the surface of the insulation. It will prevent accidental entry of moisture from the outside.
5. In order to remove moisture from the insulation, you need to leave a ventilation gap. Many people neglect this rule; as a result, moisture that can accumulate in the insulation remains in it, which leads to the appearance of mold and deterioration of the heat-shielding properties
To make such a gap, it is necessary to fill the sheathing with wooden blocks 3 cm thick.
6. The final stage will be the installation of OSB boards and decorative finishing of the facade.
Frame wall - design features
The technology involves erecting walls from boards and timber of the required size, the distance between which is at least 0.5 m. The mounting frame is designed to hold insulation, external and internal finishing, and several additional layers of water and wind insulation. The central part of the wall is occupied by insulation - the main component of the frame wall. The lifespan of the wall, heat transfer, and the general purpose of the house depend on its thickness and properties.
For seasonal country houses, the thickness of the insulation can be only 5 cm, since there is no need to maintain the temperature in the summer. For large residential buildings, the wall thickness can reach 40-50 cm (including the frame).
Such walls are able to retain heat even at low temperatures (-10°C).
Requirements for thermal insulation material
The frames of houses built using “Canadian” technology are assembled from OSB boards or wood. To prevent the insulation from causing damage to structures, it must have sufficient vapor permeability - at least 0.32 Mg.
Fiber heat insulators – mineral wool materials – absolutely meet this requirement. Popular synthetic insulation materials, such as polystyrene foam and polymer-based analogues, cannot be used in wooden structures for two reasons:
- Firstly, due to the lack of elasticity, the heat insulator will not be able to adapt to temporary deformations of the wood (shrinkage, increase in volume). The result is the formation of cracks and cold bridges.
- Secondly, polystyrene foam and its analogues do not allow wood to “breathe”. This leads to moisture accumulation, mold and rotting of structural elements.
When choosing how to insulate a frame house, in addition to vapor permeability, you should also take into account the additional properties of the heat insulator. The following indicators are welcome:
- fire safety;
- environmental friendliness;
- low thermal conductivity;
- resistance to shrinkage;
- minimal water absorption.
The importance of an additional layer of thermal protection
When constructing a frame made of wood, it is worth knowing about the high thermal conductivity of this material. The board, which is the basis of the structure, quickly gives off internal heat, so the inner layer of thermal insulation may not perform its functions well. Heat transfer bridges must be closed on at least one side. To do this, high-density foam plastic, up to 5 cm thick, is often glued to the external walls of the building. This material will not allow the wood to quickly give off internal heat and will protect the house from temperature changes and moisture.
The foam can be installed under an even layer of outer lining made of plastic or wood. External finishing will become an effective wind protection system and at the same time allow the wall materials to “breathe”. Effective ventilation will prevent the structure from the formation of mold and areas of rot.
It’s easy to calculate an additional layer of insulation - you need to determine the area of the walls:
Swall = Pwall * Vwall.
The Swall parameter can be indicated in the foam order form at the warehouse.
This material cuts well, its cutting and installation do not cause difficulties even for novice craftsmen.
Polystyrenes
Quite often today, rigid insulation based on polystyrene, produced in the form of molded slabs, is used to insulate frame walls. The most famous of them are polystyrene foam (expanded polystyrene) or extruded polystyrene, the latter including “Polyspen”, “Penoplex”, STYROFOAM. In some of their properties, these materials are superior to many mineral wool insulation materials, as they have a lower thermal conductivity coefficient and higher compressive strength, as well as lower water absorption. Their service life is quite comparable to the life of the building; they do not shrink. Extruded polystyrene foam is characterized by a complete lack of water absorption, but cheap foam plastics can absorb moisture - it penetrates between the granules and, with repeated freezing and thawing, destroys the material.
The most important disadvantage of all polystyrenes is their flammability, combustibility and smoke-generating ability in accordance with GOST 30402, GOST 30244 and SNiP 21-01-97.
Despite a number of positive qualities that give reason for some experts to call polystyrene derivatives almost universal insulation, both polystyrene foam and extruded polystyrene have serious disadvantages that cast doubt on the advisability of using these materials in a number of cases. One of them is related to their fragility: when using polystyrenes, it is difficult to seal the joints of plates due to their rigidity and non-ductility. In addition, this type of insulation is very popular with rodents, who love to chew it and make passages and holes in them.
And frame walls filled with varieties of polystyrene cannot be called environmentally friendly due to the styrene included in this insulation, which, when released into the air, negatively affects the body of people breathing it
In addition, one of the main properties of these insulation materials - very low vapor permeability - means that the walls of the house will not “breathe”; when insulated, a “thermos effect” is created, which is especially important to prevent in your home. The choice of this material as a filler for the walls of a residential building must be approached carefully from the point of view of fire safety.
Expanded polystyrene boards are classified as combustible materials (flammability groups G1-G4). However, low-flammable materials also pose some danger from an environmental point of view. To reduce their flammability, hexabromocyclododecane (HBCDD), which is a persistent toxic substance, is added to the composition. The only reassurance is that this toxicant most likely does not evaporate and does not dissolve in water. However, the European Chemicals Agency puts it at the top of the list among the most dangerous substances, which means there is still reason to think about it.
What is especially unpleasant is that all polystroles, without exception, when burned, emit to one degree or another suffocating smoke, which includes toxic substances - carbon monoxide, benzene and others. The material class for flammability (G1-G4), smoke formation (D1-D4), flammability (B1-B4) and toxicity of combustion products (T1-T4) is indicated in the fire safety certificate, which is issued on the basis of a test report on the material. For comparison: mineral BASALT wool is a non-combustible material - NG group.
In conclusion, I would like to add that, of course, there are tasks for which the use of polystyrene has practically no alternative, for example, insulation of foundations in the ground, but when insulating the outer part of any building, primacy remains with basalt insulation
It is important in each specific case to choose a material that will solve a specific problem.
What to choose is up to you.
What is the vapor barrier of a frame house?
This term refers to the use of porous membranes, with the help of which excess moisture is removed from the inside and does not enter from the outside. Thus, the house can “breathe” and does not turn into a closed greenhouse. Partial air exchange is provided by wooden structures, which allow 35% of the air volume to pass through them.
Some owners of frame houses, when making a vapor barrier with their own hands, install ordinary plastic film instead of a porous membrane. This is wrong, as it begins to accumulate water and cause the wood to rot.
Unlike polyethylene, vapor barrier film has a more complex structure and consists of multiple porous layers. One side is smooth (it is adjacent to the insulation), the other is rough. This feature is needed for better collection of moisture and its further removal.
There are films in which both sides are the same, so they can be installed in any order. Before installation, it is better to read the instructions and find out what type of membrane you have.
There are also membranes with specific purposes. They are intended for vapor barriers only in specific conditions. For example, exclusively in non-residential premises, in harsh climates, with high humidity (baths, saunas).
Insulation for a frame house
After the construction of the supporting structure, the insulation stage begins, and here many questions arise. The very first question will be “What material should I choose for insulation?”
There are various materials for insulation. The most popular are polystyrene foam, extruded polystyrene foam, basalt or otherwise stone wool, glass wool, ecowool, various bulk and sprayed insulation. How to choose from all this variety?
For frame houses, insulation with polystyrene foam or expanded polystyrene is not suitable for the following reason. If you tightly place such insulation in the interframe space, then over time, the wooden structure may dry out or, on the contrary, increase slightly in volume due to the natural properties of wood, which will lead to the appearance of gaps between the insulation and the frame.
As you understand, heat will escape through these cracks, and all insulation will become ineffective. For this reason, materials are used that have a certain elasticity, i.e. even if the wooden frame changes its shape slightly, no gaps will appear, and the free space will be filled with insulation.
We have already removed one part of the insulation, all that remains is to choose from the remaining ones. Let's look at each type separately, and you will have to choose based on your financial capabilities and availability of material.
Stone wool
This is one of the most common types of insulation. Has good heat and sound insulation properties. It is obtained from basaltic rocks during the melting process, which is why it is often called basalt.
Stone wool can withstand temperatures up to 1000 0 C, therefore it is considered a fireproof material.
The downside is the ability to absorb moisture and water, as a result of which the heat-protective characteristics deteriorate. For this reason, when insulating a frame house with stone wool, it must be protected with vapor and waterproofing films.
When insulating the walls of a house, it is advisable to use cotton wool sold in slabs. It is advisable to take the material with markings for walls, otherwise, after a couple of years after installation, the wool will shrink and cracks will appear in the upper part of the wall through which the cold will pass.
Glass wool
It is also a very common material suitable for insulating frame structures. Unlike stone wool, it is obtained from straightened glass. Has good thermal insulation properties. It is considered fireproof and does not release toxic substances when exposed to fire.
Usually sold in rolls. For frame houses, glass wool must be marked for walls
One of the most modern types of insulation, created on the basis of cellulose. It differs not only from glass wool and stone wool in appearance, but also in the installation method.
To insulate a frame house using ecowool, you need a special machine in which ecowool is mixed with drops of water, and then driven into the space between the outer and inner wall cladding.
Thanks to water, ecowool particles stick together and a monolithic insulation is obtained around the entire perimeter of the house. Thus, there are no cold bridges in such walls.
Ecowool can be installed dry without the use of special machines. To do this, it is simply poured into the space between the outer and inner walls and compacted well.
Ecowool is not afraid of excess moisture that affects it from inside the room, so there is no need for a vapor barrier film.
The downside is the cost and cost of installation work.
Bulk insulation materials
Such materials include expanded clay, sleepers, sawdust and other similar materials. This method of insulation was used earlier, when it was difficult to get good insulation.
Nowadays, these materials are rarely used. Their disadvantage is the ability to settle over time, and their thermal protection is low.
Choosing the type of insulation
As a well-proven material, when determining the thickness of the insulation of a one-story frame house for year-round use, professional builders recommend basalt wool. It has 2 undeniable advantages: excellent thermal insulation and resistance to fire. A completely natural material made from volcanic rock. In addition, such a plate is not hygroscopic (does not absorb moisture), is easy to install, does not settle over time, maintaining its dimensions unchanged.
Popular and affordable polystyrene foam also has the right to exist as an insulating layer; you just need to use it correctly.
Firstly, be sure to choose the size of the windows in the walls formed by the racks, depending on the standard dimensions of the slab material. Otherwise, you will have to cut the required sections, which will lead to waste, excess insulation, and unnecessary costs.
Secondly, experts claim that this polymer is subject to shrinkage: a “fresh” sheet can shrink by approximately 1% in six months, which should be taken into account during installation, laying the material with a small margin so that cracks and gaps do not form later.
Thirdly, polystyrene foam is flammable and, when ignited, produces many caustic gases that are harmful to humans. To ensure proper fire safety, it should be protected with a special coating or fire-inert film. In order not to make mistakes when cutting, it is better to draw up a laying diagram: it will help calculate the insulation consumption and reduce the amount of waste. The last condition is especially important, since it is unlikely that it will be possible to use scraps.
Description and influence
Density is a value that is inversely proportional to the porosity of the insulation. Porous materials retain heat and create a kind of buffer. Therefore, the conclusion arises about how density affects: the higher the specific gravity, the less thermal insulation properties the insulator has.
A good example
For example, birch timber - 500-770 kg/m3, basalt fiber - 50-200 kg/m3. And the thermal conductivity coefficient of birch is 0.15 W with the same fiber index of 0.03-0.05 W. Thus, porous mineral insulation retains heat almost 5 times more efficiently than denser wooden beams.
It is precisely because of their specific gravity that even thick, reliable walls do not always provide good thermal protection. But a thin layer of insulation can correct this problem. In addition, low specific gravity gives less load on structures: cellular concrete with a low thermal conductivity coefficient of 0.1 W is not suitable for insulating thin walls and frame buildings since its density is almost 400 kg/m3.
Density provides resistance to mechanical stress, so insulators with low specific gravity require a protective layer. Such materials include penoizol, polystyrene foam and penoplex, as well as mineral wool.
Required data for calculation
To correctly calculate the insulation for your frame house, you need to find the thermal conductivity transfer rate Rp. This number will become the main one in subsequent calculations.
Each region has its own Rp; it is calculated based on the average temperature in the region or individual city. The lower the indicator, the warmer the region.
In addition, it is worth finding out the thermal conductivity coefficient of the material you have chosen (mineral wool, basalt insulation, polystyrene foam, etc.).
Example: a house is to be built in the city of Sochi, the architect chose mineral wool as a filler. Substitute the data into the formula:
- Rp = wall thickness / heat transfer coefficient W/(m °C);
- 1.79 = wall thickness / 0.043 W/(m °C);
- Wall thickness = 1.79 * 0.043 = 0.079(m).
Thus, the wall thickness should be 80 mm. There are 50mm thick blocks on sale, so it is necessary to round up.
So, the thickness of the seal will be 100mm, which means that the insulation must be laid in the wall in two layers. This is where the next stage of calculation begins: the total amount of materials.
Thermal insulation materials
In fact, in frame construction, mineral wool or materials based on it are always used as insulation. Based on this, further instructions for performing the work have been drawn up.
In addition to mineral wool, ecowool, expanded polystyrene, and expanded clay are sometimes used. We will talk about them at the end of this article. Thermal insulation using glass wool is carried out in the same way as in the case of mineral wool, so we will not consider its installation separately.
Mineral wool is a universal type of thermal insulation. It can be used not only in frame construction, but also in houses made of stone and wood. It is the most popular material for insulating private houses.
The algorithm for performing work for all parts of a frame house is similar, but we will consider some stages separately.
Thermal insulation technology
The ease of installation of thermal insulation panels is one of the main advantages of such an insulation system. The weight of the panel is relatively light and can be easily operated by one person. Dimensions allow you to create optimal designs, and plasticity provides the ability to create design designs with curved surfaces.
Glue is used to fasten the panels, and if more durable fastening is required, dowels are used. The joints between the panels are taped with a special waterproof tape. The result is a smooth surface that does not require additional layers to protect it from moisture and is ready for any type of finishing.
Roof
Thanks to their universal properties, Teplofom panels can replace complex structures for roof insulation. When building frame houses, insulating the roof can significantly reduce heating costs in winter and protect against summer heat, and when installing an attic in the attic, it will help ensure a comfortable microclimate there. For thermal insulation of the roof, the most suitable panels are Teplofom+PL, coated with moisture-resistant plywood on both sides.
Installation work on thermal insulation of the roof is carried out in the following order:
- A limit strip is attached to the rafters at the bottom of the roof. This will prevent the slabs from sliding along the rafters.
- From bottom to top, starting from the limiting rail, panels are laid joint to joint.
- The panels are fastened to the rafters.
- A sub-roofing material is laid on top of the resulting surface, onto which the roofing covering is laid.
Read more: Roof insulation.
Floor
Floor insulation in a frame house will be necessary on the ground floor if there is an unheated basement or cellar. It may be necessary if the house structure has protruding parts of the living spaces. It is recommended to use Teplofom+ or Teplofom+PL panels with a thickness of 20mm or more for such insulation.
Procedure:
- Prepares the surface of the insulated floor. Debris is removed and the surface is leveled to ensure the tightest possible fit of the slabs.
- A layer of glue is applied and evenly distributed over the surface.
- The panels are laid end to end on a lubricated surface and pressed.
- After the glue has completely dried, the panels are fastened to the floor using screws.
- To increase the reliability and integrity of the surface, you can cover the joints over the screws with waterproof tape.
- The resulting surface is ready for laying any type of flooring (parquet, laminate, linoleum, etc.)
Ceiling
If you need to insulate the ceiling in a frame house, doing this using Telofom panels is quite simple. Such insulation will not only improve the microclimate of the room, but also protect against noise, since the panels have sound-absorbing properties.
Installation is carried out using a frameless method. Teplofom+ panels are used. The thickness is selected specifically for each case, depending on the degree of protection required and the height of the ceiling.
The work is carried out in the following order:
- The ceiling is cleared of old plaster. The surface is leveled, defects are corrected, cracks and gaps are eliminated.
- Using glue, the panels are attached to the ceiling surface joint to joint.
- The glued panels are secured with screws and disks.
- Butt joints are sealed with reinforcing tape.
- Any type of finishing is carried out.
Walls
A distinctive feature of Teplofom panels is that they can be successfully used to insulate walls both inside and outside. Immunity to moisture and stability over a wide temperature range allows you to create reliable protection for the microclimate of the house and the wooden frame of the building from moisture and rotting. Given the strength of the panels, they can be the main material for creating internal partitions. Such panels are irreplaceable in rooms with high humidity. It is in rooms such as a bath, hammam, sauna, swimming pool, etc. that the qualities of Teplofom are in demand to retain heat as much as possible and not be destroyed by vapors and high temperatures.
Read more: Insulating the walls of a wooden house.
Internal partitions
The properties of Teplofom panels allow them to be used for insulating walls in a frame house in the following ways:
- Attaching panels to an existing wall. This is done following the example of ceiling insulation. The wall surface is cleaned of old plaster and leveled. The panels are fastened using glue and special dowels.
- Fastening the panels to the frame. In frame construction, Teplofom panels can be perfectly used for mounting walls with fastening the panels with dowels to a wooden or metal frame. For such cases, a thickness of 20 mm is selected.
- Making a partition from panels using a frameless method. Such partitions are simply and quickly assembled from panels of large thickness in the offered range (50, 80, 100mm). It is optimal here to use a modification with a tongue-and-groove fastening, which creates a strong and reliable structure. Attaching the partition to the floor, ceiling and walls is possible using glue and dowels.
All three options provide not only thermal insulation, but also reduce the noise level in the room due to the soundproofing properties of extruded polystyrene. In all cases, the result is a flat and smooth surface, ready for any type of finishing.
Read more: Insulation
Facade
Insulation of the facades of frame houses is rarely used. This is possible if the time of residence in the house changes from summer to year-round. In this case, insulation from the inside is undesirable, since in this case useful space is lost.
Cladding the façade with Teplofom panels creates a protective coating that protects the building from destruction due to sudden temperature changes, freezing, and exposure to moisture. And the heat-insulating properties of such a shell significantly reduce heating costs.
The procedure for insulating a facade includes:
- Surface preparation stage with cleaning the walls of old finishes;
- marking places for fastening panels with dowels. To do this, holes are made in the marking areas;
- coat the surfaces and ends of the panels with glue;
- the panels are laid end-to-end on the wall;
- Holes are drilled at the marking points and dowels are installed;
- The joints of the panels are covered with alkali-resistant mesh 100 mm wide.
Foundation
Frame houses do not require a strong foundation, but it would be a good idea to protect it from freezing with subsequent destruction. Teplofom panels will help here too. Their resistance to mechanical stress, weathering and soil moisture is very well suited to the requirements of a foundation protection material.
To protect the foundation using Teplofom+ panels you need to:
- Excavate the foundation, freeing it from the soil to the base.
- Clean the surface from soil residues, dust and old finishing materials.
- Secure the panels with glue.
- For reliability, the fastening can be supplemented with dowels.
Read more: Basement insulation.
Calculation of material thickness
The thermal insulators listed in the previous paragraph have approximately the same thermal conductivity values, which means that their thermal insulation abilities are also comparable. A frame house for long-term living must be properly insulated, and for this you will need to select the thickness of the heat insulator. The value depends on the climatic region. For most of the country, a layer of 100 mm can be used.
In order to live in a house with maximum comfort, a full thermal calculation is performed. To do this, it is not necessary to study mountains of regulatory documentation and delve into the principles of calculation.
Now there is a simple program “Teremok”, which performs a full calculation based on regulatory documentation. With its help, the thickness is selected in a few minutes. You can install the program on your computer (free and open access) or use the online version.
To calculate you will need:
- thickness of all layers except insulation;
- thermal conductivity of all materials.
Useful tips
- All calculations must be made before construction begins, at the house planning stage. This way you can significantly save on materials without losing overall useful qualities;
- Excessive insulation of a house is bad. It is necessary to calculate so that the house is not cold in winter and not hot in summer;
- Window openings and doors in a frame house should be small. The greatest heat loss occurs due to poor quality or insufficiently tight windows;
- An insulated double door is a good option for a frame house.
Required thickness of insulation of a frame house
Question:
Builders I know say that 150 mm of mineral wool is enough to insulate a frame house. However, I read on forums that 20 cm is the minimum to avoid freezing in the Siberian winter. Who is right?
Answer:
Let's proceed from the understanding that a residential building is not just half-wall-ceiling, but rather a complex system that both gains and loses heat. You can, of course, start drawing formulas and making thermal calculations, but I’ll put it more simply - you need to maintain a balance of the cost of achieving the required level of heat loss.
The premises of a frame house “acquire” heat through the heating system, heating and lighting devices, human and animal bodies, household appliances, solar radiation, etc. Again, the house loses heat through the floor-wall-ceiling, ventilation, windows, external doors, when entering and exiting the house, etc. Accordingly, it is necessary to maintain a balance between the first and second and at the same time a balance between the cost of implementing the required level of resistance to heat loss and the cost of maintaining this balance.
What I mean is that if you have gas flowing through your site, then I personally think that there is no point in investing in “Larsen racks” with 40 cm and 60 cm of insulation on the roof, in equipment for a ventilation system with heat recovery, and even more so in organization of a “heat pump”. Yes, with this entire set you will really get a “passive house”, but its price will be disproportionate to the effect (especially considering the current prices for high-quality foreign equipment). I agree, you will really spend little money on heating, but implementing all this will be very, very expensive!
To put it quite simply, then:
- 150 - 200 mm of mineral insulation if you do not live in the northern regions of our vast homeland and if you have gas heating;
- 200 - 250 mm - the same, but in the case of heating with electricity;
- 200 - 250 mm in the wall, if you are in the “north” or in Siberia and you have gas;
- 250 - 300 mm, if you heat yourself with electricity that is not at all cheap nowadays and live in Siberia.
This is, so to speak, the optimum, not a dogma. At the same time, the insulation can be, so to speak, stacked - the thickness of the insulation in the frame struts + in the cross frame + some effect from hydro-wind insulation in the form of MDVP.
For example, if you live somewhere in Novosibirsk or the region and you have gas installed on your property, I believe that the best option for a frame house would be “Finnish” technology and the following insulation cake (from the inside to the outside) is quite sufficient:
- “ecowool” 50 mm thick, applied in an internal cross frame using a wet-glue method;
- mineral insulation in racks 150 mm thick if you use ventilation with a heat recuperator or 200 mm if not;
- MDVD 22 mm for wood or vinyl siding or 40 mm for plaster.
In this case, it is highly advisable to follow the following recommendations:
- ceiling height no more than 2.7 m;
- not at all “French” windows with a good five-chamber profile with a width of at least 70 mm and a two-chamber double-glazed window filled with argon and internal low-emissivity glass (I-glass);
- the correct external insulated door, such as “Finestra”.
In addition to the above, I strongly recommend that you familiarize yourself with a comparison of the characteristics of walls made of different materials and different designs.
There is an excellent calculator that will allow you to calculate the required thickness of thermal insulation for your frame house, taking into account the region - I highly recommend it! Just don’t forget that the wall consists not only of insulation, but also of posts and strapping, and these are “cold bridges”!
And we must take into account that in the case of a floor on joists with an unheated foundation (MZLF, screw piles, etc.), insulation is also needed in the joist/grillage space, and at least 50 mm thicker than in the walls. And put 100 mm more insulation in the ceiling than in the walls - you won’t regret it, since it is the ceiling that provides the greatest relative heat loss, because the air masses tend upward as they heat up!
For year-round operation of a frame house and its long-term service, high-quality insulation is necessary. Everything needs to be insulated - walls, ceiling, roof, floor. What materials and technologies are applicable to solve the problem, and which heat insulators are better to refuse? We will answer these questions and provide step-by-step instructions for insulating a house with your own hands.
Insulation of the roof and ceiling in a frame house
As thermal calculations show, the greatest heat loss in frame houses built using Canadian technology occurs on the roof and lower floors. And if insulation in the walls can be laid in one layer, then the ceiling of a frame house, or rather the rafter system, is insulated with a one-and-a-half layer.
If you insulate the roof of a frame house with your own hands, then after insulating the walls there should be no difficulties, since the roof is insulated according to the same principle. Thermal insulation material is laid into the rafter system, which is lined with a vapor barrier on the inside, reinforced with slats, and on the outside with wind protection. Between the roof and the insulation, as well as between the insulation and the waterproofing, it is necessary to provide an air “cushion” to freely remove the resulting moisture.
Answering the question of how to insulate the ceiling of a frame house, we add that directly for the ceiling you can use reflective thermal insulation, which is a thin sheet of polyethylene foam, on top of which aluminum foil is glued. Such insulation is simply glued to the ceiling (or stapled to wooden floors), trapping heat under the ceiling and “reflecting” it, keeping it indoors.
We insulate a frame house according to all the rules
Experts say that to insulate a frame house, it is not enough to limit yourself to just choosing high-quality insulation. In order for your house to please you with warmth in winter and coolness in summer, you must adhere to certain rules when building a house and laying insulating material. In addition, it is recommended to resolve the issue of choosing insulation at the construction stage of the building, and not during operation, since insulating an already built frame house is not only an expensive task, but in some cases it is also impossible.
Before designing frame enclosing structures, it is necessary, first of all, to familiarize yourself with the building codes and regulations (SNiP) in force in your region, in accordance with which you can choose insulation of the required thickness. For example, for Moscow and the Moscow region, the required thickness of mineral wool for insulating external walls is 120 - 140. Accordingly, since mineral wool insulation is a multiple of 50 mm in thickness, the most optimal solution would be to choose insulation with a thickness of 150 mm.
Some builders offer this “budget” version of frame structures: a 185 mm frame is filled with budget insulation of a minimum density of 200 mm thick.
Materials
Taking into account the fact that a residential building is being insulated, high demands are placed on the materials not only in terms of technical characteristics, but also in ensuring the safety of people’s lives and health. The main indicators characterizing the material are:
- thermal conductivity;
- moisture resistance;
- fire safety:
- environmental friendliness;
- durability.
The most commonly used materials for insulating frame houses are currently considered:
- Mineral wool. Can be produced in the form of soft rolls or slabs. Has good thermal insulation characteristics. Disadvantages: the need to protect against sagging, loss of thermal insulation properties over time, formation of “cold bridges”.
- Stone (basalt) wool. It has strength, durability, and good heat-shielding properties. Disadvantage: hygroscopicity.
- Styrofoam. Lightweight, easy to install, cheap material. Disadvantages: fragile, unstable at high temperatures, very easily destroyed by rodents.
Choosing the density of insulation for the walls of a frame house from various materials
This article discusses wall thickness for a year-round home. There are a lot of materials on the Internet on the topic of choosing the optimal thickness of the walls of a frame house, but they are either written off, with errors, or are replete with technical terms that are quite difficult to understand for a person who has taken up construction for the first time.
To calculate the thickness of the walls, we will be guided by building codes and regulations (SNiP) - approved documents that must be followed by all construction organizations. SNiP SP 31-105-2002 “DESIGN AND CONSTRUCTION OF ENERGY-EFFICIENT SINGLE-Apartment RESIDENTIAL BUILDINGS WITH WOODEN FRAME”, in the chapter “Thermal Protection”, states that the minimum thickness of the insulating layer in the enclosing structures of a house should be determined by calculation in accordance with the requirements of SNiP II-3 based on from the required design heat transfer resistance under energy saving conditions, depending on the design characteristics of the heating period (average temperature and duration) for a given construction area, adopted according to SNiP 23-01.
That is, we must determine the average temperature and duration of the heating season for our area according to the table CLIMATIC PARAMETERS OF THE COLD PERIOD OF THE YEAR from SNiP 23-01 - BUILDING CLIMATOLOGY (only part of the table is presented):
| Duration, days, and average air temperature, °C, of the period with average daily air temperature | ||
| City | Duration | average temperature |
| Arkhangelsk | 253 | -4,4 |
| Belgorod | 191 | -1,9 |
| Bryansk | 205 | -2,3 |
| Velikiy Novgorod | 221 | -2,3 |
| Vladimir | 213 | -3,5 |
| Volgograd | 177 | -2,4 |
| Vologda | 231 | -4,1 |
| Voronezh | 196 | -3,1 |
| Vyatka | 231 | -5,4 |
| Dmitrov | 216 | -3,1 |
| Ivanovo | 219 | -3,9 |
| Kaliningrad | 193 | 1,1 |
| Kaluga | 210 | -2,9 |
| Kashira | 212 | -3,4 |
| Kostroma | 222 | -3,9 |
| Kursk | 198 | -2,4 |
| Lipetsk | 202 | -3,4 |
| Moscow | 206 | -2,7 |
| Murmansk | 275 | -3,2 |
| Nizhny Novgorod | 208 | -3,8 |
| Eagle | 205 | -2,7 |
| Petrozavodsk | 240 | -3,1 |
| Pskov | 212 | -1,6 |
| Ryazan | 208 | -3,5 |
| Samara | 200 | -5,5 |
| Saint Petersburg | 216 | -2,2 |
| Saransk | 209 | -4,5 |
| Saratov | 196 | -4,3 |
| Tambov | 201 | -3,7 |
| Tver | 218 | -3 |
| Tula | 207 | -3 |
| Cheboksary | 217 | -4,9 |
| Yaroslavl | 221 | -4 |
Next, we determine the degree-days of the heating period using the formula: GSOP = (Tv-Ts)*D, where Tv is the internal air temperature, °C (20-22), Ts is the average temperature of the period with the average daily air temperature below or equal to 8 °C (obtained from the previous table), D - duration (in days) of the period with an average daily air temperature below or equal to 8 °C (obtained from the previous table).
In SNiP 02/23/2003 - Thermal protection of buildings, we find the table “Normalized values of heat transfer resistance of enclosing structures”:
| Degree-day of the heating period Dd, °С/day | Standardized values of heat transfer resistance Rreq, m 2/°C/W |
| 2000 | 2,1 |
| 4000 | 2,8 |
| 6000 | 3,5 |
| 8000 | 4,2 |
| 10000 | 4,9 |
| 12000 | 5,6 |
| a | 0,00035 |
| b | 1,4 |
Using the previously calculated GSOP, we find the heat transfer resistance.
If we did not find the GSOP we previously calculated in the table, we determine the heat transfer resistance using the formula: Rreq = aDd + b
Now we need to determine the thermal conductivity coefficient of our insulation (indicated by manufacturers). For example, for some insulation based on stone wool it is 0.04. The final thickness of our insulation is determined by the formula: thickness = heat transfer resistance * thermal conductivity coefficient.
For example, for Moscow: Tv = 22, Tc = -2.7, D = 206. Find the degree-day of the heating period = (22 - (-2.7))*206 = 5089. Rreq = 0.00035*5089 + 1.4 = 3.18. Insulation thickness (Moscow, for stone wool with a thermal conductivity coefficient of 0.04) = 3.18 * 0.04 = 0.13 m. Since insulation based on stone wool is available in thicknesses of 10 and 5 cm, we take a thickness of 15 cm.
The calculation is performed for insulation with a thermal conductivity coefficient of 0.04 (average for mineral wool)
House temperature:
Determination of wall thickness and insulation
Professional builders determine the thickness of the wall fence based on data on the climate zone, the maximum temperature in the cold season and depending on the purpose of the structure.
Without going into complex calculations, for most cases the optimal insulation thickness for a standard frame house is 150 mm - this satisfies the climatic conditions of the middle zone in Russia. In more severe winters, you will need to worry about increasing the layer; this can be achieved by creating an additional frame and laying thermal insulation.
Thus, the total thickness of the wall of the frame structure is brought to 200-250 mm. In addition, external decoration using plastic siding, lining made of different types of wood, torn or artificial stone, decorative brick and similar materials is allowed.
What else you need to pay attention to: choosing the optimal OSB panel, not thin and not too thick.
It is believed that sheathing with such chipboards, 14 mm thick, contributes not only to thermal protection, but also to giving the frame additional rigidity and resistance to external influences.
Video instructions for do-it-yourself thermal insulation
More information about the technology of home insulation is described in the video.
Korovin Sergey Dmitrievich
Master of Architecture, graduated from Samara State University of Architecture and Civil Engineering. 11 years of experience in design and construction.
Frame houses have earned popularity due to their cost and reliability
It is important to know that depending on the period of operation, there are differences in the design of walls and roofs. Frame houses intended for winter living must be sufficiently insulated
This is the only way to ensure the comfort of permanent residence in them.
Features of frame house construction
Frame houses get their name from construction technology. In such buildings, the base of the frame is made of vertical posts on which the horizontal frame is attached. There are technologies that use ready-made factory-made elements. After installing the frame, insulation, waterproofing, and finishing work are performed. The result is a light but durable structure in a short time.
In addition to the short construction period and relatively low cost, frame houses have other advantages:
- The light weight of the structure allows for a lightweight foundation, which reduces costs and work time.
- The technology for constructing frame houses is such that there is no shrinkage and you can immediately carry out finishing work inside and outside the house.
- The most daring designs are acceptable for frame houses, which allows you to satisfy any wishes of future residents.
- With proper thermal insulation, such a house provides a comfortable microclimate in cold winters and hot summers.
- Having good thermal insulation helps reduce heating costs.
- Construction can be carried out at any time of the year.
If we talk about the disadvantages of frame houses, they include:
- Use of fire-hazardous wood for the manufacture of racks and frames.
- Low sound insulation.
- Reduced durability when wood is damaged by fungus or rotting.
All disadvantages can be minimized using special protective treatments that make the wood resistant to high temperatures and protect it from rotting.
Which insulation to choose
The modern construction market offers a huge range of thermal insulation materials: polyurethane foam, polystyrene foam, various backfills and mineral wool insulation. The most energy-efficient insulation is considered to be that thermal insulation material that has closed cavities filled with air - polyurethane foam and polystyrene foam. However, these thermal insulation materials have very significant drawbacks that negate their main advantage - high energy efficiency. Such insulation materials are not durable, actively support combustion (and at the same time emit toxic substances), have low vapor permeability, and rodents infest them.
Practice has shown that traditional fiber, that is, mineral wool, has the most optimal characteristics for thermal insulation of a frame house. This thermal insulation material is non-flammable, has a low thermal conductivity coefficient and high vapor permeability, it does not harbor rodents, and it does not require the use of special fasteners for installation. Simply put, modern mineral wool insulation (stone wool) is a highly effective, economical and environmentally friendly material that has nothing in common with the glass wool that was actively used to insulate houses in Soviet times.
Thermal insulation cake
The layers of such a cake may vary in thickness and material used, but the principle of construction and the tasks of the layers must be preserved. Optimally, the thermal insulation cake will have the following components:
- Wooden beam frame. The dimensions of such timber are determined by the type of house construction.
- The first layer of thermal insulation material, which is placed between the racks.
- Fiberboard.
- Horizontal sheathing made of boards or aluminum.
- Second insulating layer.
- Protective membrane against condensation and wind.
- Vertical lathing.
- Waterproofing protective film.
- Interior decoration.
The thickness of the wall will directly affect the level of thermal insulation of the wall, that is, the thicker the wall, the better it will keep the house warm. If, for example, we consider the climate of central Russia, then the thickness of such a pie cannot be less than 200mm.
A variety of methods for using ecowool
The second most popular material for thermal insulation of frame buildings is ecowool. But here it is better not to experiment and entrust the work to professionals. Mechanized backfilling will ensure the required density and uniformity of laying. There are three methods of using ecowool:
- dry "spray";
- wet application;
- glue method.
The dry method is applicable for horizontal surfaces, inclined closed cavities, filling interfloor ceilings and non-demountable structures. The packing density of ecowool using this method is 45-65 kg/cubic meter. m depending on the slope.
Wet technology is suitable for vertical open walls. Ecowool flakes are moistened and applied to the surface under pressure. The density of the thermal insulation layer is about 65 kg/cu.m. m.
The adhesive method is similar to the previous one, but instead of water, an adhesive component is added. Advantages of the technique: high adhesion of the insulation to the wall, elasticity of the material and low deformation after drying. The adhesive method is indispensable for thermal insulation of flows from below; this option is also suitable for treating walls.
The issue of insulating a house needs to be thought through at the construction stage. This is more profitable from a financial point of view and technically correct. Structural elements are insulated as the building is erected, and there is no need to carry out major repairs to the building after commissioning.
Insulation thickness
When calculating the thickness of the walls, they begin by finding out what thickness of insulation is needed in a frame house. All other calculations are made from it, since the type of insulation determines not only its dimensions, but also the choice of the internal structure of the wall itself. Cotton insulation requires a ventilation gap. Expanded polystyrene or polyurethane foam insulation is made without a hollow gap in the wall. Therefore, let's start with choosing a heat insulator.
Insulation with mineral wool
Traditional insulation of frame walls is mineral wool. It has high heat saving characteristics and average durability. Mineral wool mats limit 99% of heat loss and transmit tenths of W per 1 square meter. m area.
On a note
The main indicator of the ability to insulate an internal warm room is the thermal conductivity characteristic. For glass wool it is 0.035-0.055 W/m°C, for mineral basalt wool – 0.039-0.045 W/m°C. This means that from 1 sq. m of wall, no more than 0.055 (or 0.045 for basalt wool) W of heat can leak.
The difference in thermal conductivity characteristics is determined by the structure and rigidity of the material. If mineral wool is in the form of rigid slabs intended for plaster, then it has a dense structure and greater thermal conductivity (0.04-0.045 W/m°C). If mineral wool is supplied in the form of compressible mats, its structure is more porous. For such mineral wool, thermal conductivity indicators correspond to the lower limit - 0.035 - 0.039 W/m°C
For effective insulation, choose a material with the lowest possible thermal conductivity characteristic. Depending on this characteristic, its thickness is calculated. What thickness of insulation for a frame house will be needed for year-round living?
The right pie with insulation.
You can select the thickness using special tables that indicate the width of the heat insulator depending on the street temperatures, -5°C, -10°C, -15°C or -20°C. The thickness of the mineral wool of a frame house is selected taking into account extreme winter temperatures. For example, if the temperature is consistently -10 in January, but sometimes it is -20 or -25, then the insulation is designed for the lowest temperature of the cold month.
Table - thickness of mineral wool for insulating the walls of a frame house
| Regioncity | Mineral wool thickness |
| Magadan | 170-180 mm |
| Irkutsk | 160 -170 mm |
| Novosibirsk | 150-160 mm |
| Ekaterinburg | 140-150 mm |
| Saint Petersburg | 130-140 mm |
| Krasnodar | 90-100 mm |
| Sochi | 70-80 mm |
Calculation of mineral wool insulation
S = wall thermal resistance x thermal conductivity coefficient.
The value of the thermal resistance of the wall is selected depending on the region of construction. It takes into account the level of winter temperatures and extreme cold. The thermal conductivity coefficient is a characteristic of the insulation material. It is indicated on the product packaging, and its value can also be determined using reference tables.
Table - thermal resistance of house walls by region
Using an example, we will look at how the construction of frame houses is carried out in Vladivostok. How to correctly calculate the thickness of insulation for the walls of a frame house if the insulation is performed with mineral wool with a thermal conductivity coefficient of 0.04 W/m°C.
For Vladivostok, the thermal resistance of the walls of a residential building should be equal to 3.25 m 2 °C/W. Total we get: 0.04 x 3.25 = 0.13 m or almost 130 mm.
Most manufacturers produce mineral wool in two thicknesses - 50 or 100 mm. Therefore, it is necessary to use two layers of insulation - one 100 mm each, and the other 50 mm each.
In this case, the house will be insulated with a heat insulator thickness reserve of 20-30 mm. 100 mm of mineral wool is replaced by the thermal capacity of 2 m of a brick wall or 400 mm. tree. Accordingly 30 mm. additional insulation will be replaced by 600 mm. brickwork.
Insulation with polystyrene foam
This type of insulation is often used in frame-panel construction, when the wall of a house is constructed from ready-made blocks, insulated during production at the factory. Sometimes the walls of frame houses are insulated with polystyrene foam, using it in addition to mineral wool. How thick should the walls of a frame house be? For warm winters in the southern regions, 70 mm thick foam is used. For Moscow, slabs with a thickness of 150 mm are required.
The building is insulated with penoplex.
For wall insulation, it is recommended to use foam plastic with a density of at least 25 kgm 3. This characteristic also affects the choice of slab width. For comparison: insulation with foam plastic with a density of 25 kgm 3 and a width of 100 mm is equivalent to insulation with foam plastic with a density of 35 kgm 3 and a thickness of 50 mm. The density and width vary, choosing the optimal material option.
Expanded polystyrene has almost the same thermal conductivity characteristics as mineral wool. They lie in the range of 0.03-0.045 W/m°C. The calculation of the thickness of polystyrene insulation will be similar. It is necessary to multiply the thermal resistance of the wall in your region by the thermal conductivity characteristic.
For the Moscow region we get 0.035 x 3.9 = 140 mm of insulation.
On a note
When ordering foam boards, you can specify the thickness of their sawing. Thus, it is possible to carry out insulation in the required size - 115 mm, without overpaying for extra millimeters of material.
Polystyrene foam is used in floor insulation. Therefore, its thickness is important when determining the thickness of the slab of a frame house. Which affects its heat capacity, the ability to retain heat inside. The stronger the street cold, the greater the thickness of the insulating layer should be.
Choosing the optimal insulation
Mineral wool heat insulators are the most acceptable option for insulating a frame house. The materials are made from different raw materials, which determine the basic characteristics and scope of application. The general advantages of all types of mineral wool include: light weight, fire safety, resistance to pests and the necessary vapor permeability.
The main disadvantage of fiber insulators is hygroscopicity. To preserve the insulation properties, mineral wool needs high-quality vapor and waterproofing.
Basalt wool - environmentally friendly and fireproof
The main component of the insulation is rocks of volcanic origin: basalite, diarite and basalt. Stone wool is a completely non-flammable material that can withstand temperatures of 1000 °C. The heat insulator retains its physical properties for 40-50 years. The main advantages of basalt-based mineral wool:
- low thermal conductivity – 0.36-0.42 W/m*C;
- resistance to mechanical stress;
- good noise insulation characteristics;
- resistance to temperature fluctuations.
The insulation contains hydrophobic additives that ensure rapid removal of moisture. Basalt heat insulator is produced in slabs, the density of the material is 35-50 kg/cubic. m. The disadvantage of stone wool compared to fiberglass counterparts is less elasticity and susceptibility to rodents.
Glass wool – elasticity and moisture resistance
The basic components of the heat insulator are broken glass and sand. The addition of binding components makes it possible to form rolls from the finest glass fibers. Approximate dimensions of the mats: thickness – 100 mm, width – 1200 mm, length – 10 m.
It is equally important to calculate what density of insulation should be used. For thermal insulation of frame buildings, this glass wool parameter should be at least 15-20 kg/cube
m.
- high elasticity – the material easily takes on and quickly restores its given shape, which is very convenient during installation;
- vibration resistance;
- not susceptible to mold and unattractive to rodents.
Like rock wool, fiberglass is fire resistant. However, in comparison with the previous insulation, glass wool loses on several points:
- Unsafe material - installation is carried out in a respirator and protective clothing. The fibers are very fragile and when cutting, a lot of “glass” dust is released.
- Shrinkage of the heat insulator - over time, the risk of the formation of cold bridges increases.
Ecowool – versatility of use
A new word in the segment of thermal insulation materials is ecowool. The material is 80% recycled paper. Additional components: boric acid and sodium tetraborate. Minor ingredients provide protection against microorganisms and reduce flammability.
Distinctive features of ecowool:
- Ecowool is a loose insulation material, and therefore the technology for its application is fundamentally different from working with sheet mineral wool. To create a thermal insulation layer, special equipment is required - a pneumatic inflatable device.
- If the walls of a frame house are insulated poorly, there is a risk of ecowool shrinkage, which can lead to the formation of uninsulated zones.
- The material is not recommended for use near open fire sources, fireplace pipes and chimneys. A protective layer of basalt foil-clad fireproof mats or fencing made of asbestos-cement slabs is required.
The main advantages of ecowool: environmental friendliness, the ability to insulate hard-to-reach places and high sound insulation qualities.
“Warm wood” - an alternative to mineral wool
This group includes mats and slabs made of wood fiber materials. The technical and operational characteristics of the insulation are at a fairly high level:
- good thermal insulation - thermal conductivity is comparable to that of mineral wool;
- preservation of the structure even when wet - the properties of the insulation do not change when absorbing moisture in a volume of 20% of its own weight;
- high strength and excellent sound insulation – protection from impact and “air” noise;
- sufficient density and elasticity - the insulation is attached between the frame posts without additional fasteners;
- environmental friendliness of the material and safety of installation work.
Wood fiber insulation “breathes” and helps maintain a comfortable microclimate in the house. The disadvantages of a heat insulator include: high cost and flammability.
Thermal insulation with mineral wool: step-by-step instructions
In most cases, mineral wool in the form of mats . Therefore, subsequent instructions will be based on working with this material.
Preparatory activities
The first thing you need to do is understand the structure of the insulation cake, calculate the material and prepare the surface for installation. It doesn’t matter which side to start the work from - outside or inside. Some people believe that it is more convenient to perform thermal insulation from the street side. However, weather factors must be taken into account.
The standard structure of a thermal insulation cake with the order of layers from the internal cladding to the facade of the house:
- Decorative finishing indoors.
- OSB board.
- Vapor barrier.
- Insulation layer.
- Windproof membrane.
- Lathing made of bars for arranging a ventilation gap.
- OSB board.
- External cladding.
The recommended pitch of frame beams is 580-590 mm. This range is optimal when using standard mineral wool mats 60 cm wide. According to the standards, the thickness of the insulation for temperate climates is 150 mm. To fill the space between the beams of 15 cm, it is advisable to use mineral wool of two sizes: 50 and 100 mm.
Surface preparation comes down to cleaning off dust, removing protruding nails and blowing in the cracks with foam between the frame elements. Before attaching the insulation, it is necessary to check the wooden structures for dampness, and dry the problem areas with a hair dryer.
Interior finishing: sequence of layers
First you need to prepare the base for laying the insulation. On the inside of the house, this role will be performed by a vapor barrier film and OSB boards .
Procedure:
- Roll out a roll of insulating material and cut it to the size of the walls of the house.
- Secure the vapor barrier sheets one by one to the vertical posts of the frame using a stapler. Installation rules: the insulating strips are directed perpendicular to the wooden beams, the minimum overlap is 10 cm.
- Check the tightness of the protective layer.
- Cut OSB boards with a jigsaw.
- Secure the panels to the frame, covering the vapor barrier film.
In the future, OSB boards will serve as the basis for applying the final finishing to the walls.
Rules for installing insulation
An important advantage of using mineral wool or wood fiber insulation is the ease of installation with your own hands. Both heat insulators are quite elastic, so they do not require additional fixation. The slabs are inserted between the frame posts and are held in place due to the slight difference in size.
To ensure that the thermal insulation layer does not lose its effectiveness over time, it is necessary to follow certain rules for its installation:
- Laying is done in two layers, the slabs are placed in a checkerboard pattern. The second row of mineral wool should overlap the joining seams of the first in the middle. This technique prevents the appearance of “cold bridges” that contribute to the accumulation of condensation and dampness.
- Insulation boards need protection from strong winds and precipitation. By analogy with the internal wall, the heat insulator is sheathed with a special hydro-windproof membrane.
Useful: We calculate the structure and structure of the walls of a frame house
The film insulation is fixed with a stapler. For more reliable fastening, you can use a counter-latching system.
External wall cladding
The beams attached on top of the wind barrier create the necessary air gap between the thermal insulation material and the exterior finish. Further insulation of the facade depends on the material of the finishing cladding.
Under the block house and siding of various types, moisture-resistant OSB boards are nailed onto the sheathing, to which guide bars are attached. Artificial, natural stone or facade tiles are laid directly on oriented strand boards.
Thermal insulation of a house roof
High-quality roof insulation is of great importance in preserving heat. Thoughtful and well-executed thermal insulation of the roof of a frame house saves 25-30% of thermal energy. A popular insulation option is placing mineral wool between the rafters. The roofing pie must be supplemented with a vapor barrier film and a diffusion membrane.
We will describe sequentially how to properly insulate a roof :
- Stretch a water-repellent diffusion film along the outer end of the rafters. Secure the membrane with a counter-batten.
- Lay insulation on the inside of the rafter system. Thermal insulation is placed in two layers 100 mm thick, the installation pattern is a checkerboard layout.
- Cover the mineral wool with a vapor barrier film, observing the horizontal laying of the vapor barrier in the direction from bottom to top. The overlap of film insulation is 5-10 cm.
- Cover the ceiling with OSB, plasterboard, plywood or clapboard. The external finishing of the roof is done using counter lathing. Sheathing bars are nailed onto the slats, creating a ventilation gap. OSB boards or directly roofing material (slate, corrugated sheeting, metal or flexible tiles) are attached to the top.
Insulation of the first floor floor
A lot of heat also escapes through the foundation of the house - about 15-20% of heat costs fall on the floor. As an option, you can organize water underfloor heating. However, it is easier and cheaper to insulate the base with mineral wool.
Work progress:
- Cover the subfloor with roll waterproofing, maintaining an overlap of 5 cm.
- Fasten the canvases together with reinforcing tape, running it along the joining lines.
- Install a log system made of boards on top of the waterproofing.
- Cut out the insulation for the cells in the joists. The size of the heat insulator should exceed the distance between the boards by 1-2 cm - this gap is necessary for tight joining and eliminating gaps. The thickness of the insulation is at least 200 mm.
- Cover with a vapor barrier film, and lay plywood or a finished plank floor on top.
The described technology is suitable for insulating interfloor or attic floors.
Ventilation gap
The vapor permeability of a wall is a characteristic that shows the presence. If vapor permeability is low or absent, then there is a need to construct a forced hood. Walls made of natural materials have a natural vapor permeability. They are said to "breathe". Many artificial materials, foam insulation, do not have vapor permeability. Therefore, they block gas exchange through the wall.
Installation of a ventilation gap in a frame house.
A wall made only of mineral wool has a high vapor conductivity. At the same time, condensation accumulates in the insulation, which disrupts the thermal conductivity properties of the insulation. In order for the wall to keep the cold out, it is necessary to correctly. To protect against vapors from the house, a vapor barrier is made, a membrane film is installed on the outside and a ventilation gap is provided.
A good frame house is insulated with mineral wool with the obligatory installation of a ventilation gap between the insulation and the outer wall cladding. In this case, the outside of the insulation is covered with a vapor barrier membrane, which prevents steam from penetrating into the insulation. But it does not prevent possible steam from escaping from the insulating layer. Thus, the ventilation gap in a frame house is a gap through which wet steam can escape from the wall.
The ventilation gap also prevents condensation on the inside of the cladding.
The need to use a ventilation gap
- If mineral insulation loses its heat-saving properties when wet.
- If the exterior decoration is made of a material that does not allow steam to pass through. In this case, a frame house without a ventilation gap will condense moisture from the inside of the siding.
The thickness of the ventilation space between the insulation and the outer skin is determined by its location and the length of the wall; the longer it is, the wider the ventilation gap should be. The width of the ventilation gap in a frame house from the outside is at least 25 mm. If the wall area is large, it should be at least 50 mm.
Correct device.
Sometimes, in order to reduce the cost of a building, they use. This insulation is airtight and therefore does not require an air ventilation gap. Is a ventilation gap necessary in a frame house?
- The insulation material is vapor-proof.
- External wall finishing allows steam to pass through. Mineral wool can be covered with plaster without a ventilation gap if the plaster mixture has high vapor permeability, higher than that of mineral wool.
In this case, the thickness of the insulation of the walls of the frame house does not require the installation of a ventilation gap inside and outside.
