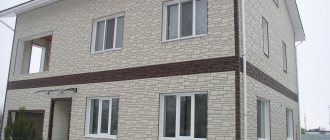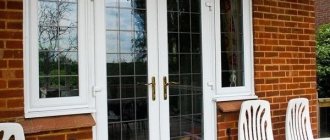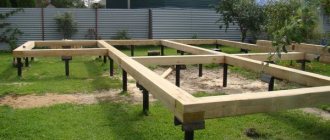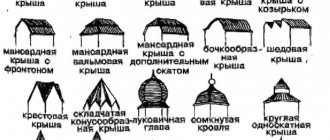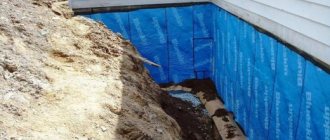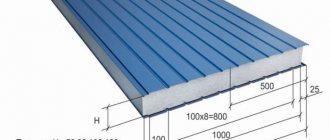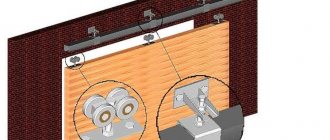The need to arrange air exchange in the house
A well-thought-out and correctly implemented ventilation scheme in the house acts as a guarantor and basis for the formation of comfortable living conditions.
Ventilation of premises, provided by various systems and additional devices or devices, is a mandatory process due to the following factors:
- the ability to regulate temperature conditions and create comfortable conditions;
- adjustment of humidity parameters necessary for normal life;
- saturation of all rooms with oxygen and removal of contaminated gas-air mixture;
- removal of unpleasant and specific odors or steam from target premises;
- preventing the deposition of condensate, which provokes the development of fungus and mold.
Suppliers recommend Akvilon brand air conditioners with distinctive characteristics
A high-quality and well-organized air exchange process in a residential building plays a big role and requires careful planning.
It is especially important to prepare a project for those rooms in which moisture and steam accumulate, changes in temperature and humidity are observed, which leads to damage to decorative coatings and furniture.
Installation of ventilation in the kitchen
The installation of a built-in hood in the kitchen must be carried out without violating SNiP standards. It is unacceptable to change the capacity of the ventilation duct on your own: that is, you cannot make it wider or narrower without approval from the relevant authorities.
It is unacceptable to use hoods with forced circulation if their power does not correspond to the design ventilation power of your home, i.e. the exhaust device will be clearly more powerful. As a result, you will be forced to dismantle it, because the effect of “overturning the draft” will be noticed by all residents and there will definitely be complaints. Only residents of the uppermost floors are allowed to connect the hood to the common house duct, but the requirement regarding power remains completely the same.
Types of ventilation systems and complexes used
As in an apartment building, a private house uses different ventilation systems, including all kinds of structures and devices.
With standard design, the layout may include such systems that will ensure a normal level of air exchange processes to create and maintain a comfortable microclimate:
- natural or general ventilation of housing;
- forced or mechanical air exchange in the room.
Automated or mechanical, exhaust or supply ventilation in a private house must be calculated taking into account certain factors.
For proper design, careful measurements should be taken and regulatory documentation regarding compliance with sanitary and hygienic standards for housing should be studied.
How to properly ventilate a private house with your own hands
To manufacture and install a ventilation system for a private home, it is necessary to decide which system is most effective for a given building.
In other words, the project provides ventilation ducts that exchange air due to the laws of physics, which force warm air masses to leave the room, rising upward, and cold air masses to enter the building through window and door openings. In this case, no additional ventilation equipment is provided, which significantly saves money for the developer, but does not exclude the entry of foreign odors and various microelements and dust along with street air. The efficiency of work in this case will significantly depend on the weather conditions and climatic characteristics of the construction region.
A supply system is often used, which involves pumping outside air into special filters. After cleaning, the air is heated to the required temperature, its humidity is adjusted and supplied to the premises.
The exhaust system is similar to the supply system with the difference that the pump does not supply outside air, but removes air from the premises to the street through ventilation shafts.
The most suitable for modern houses with an area of 300 - 500 m2 is a ventilation system that combines the properties of a supply and exhaust system with a recuperator. In other words, a system is created that completely regulates the air supply, its processing and distribution into the premises of the house, the exhaust air output to the outside and a partial mixture of warm air with the outside (recovery) to reduce the cost of heating it.
After choosing a ventilation system for a private home, you can purchase materials and install equipment based on the calculations made. The most rational thing would be to fix the main exhaust pipe on one of the internal load-bearing walls, and from it distribute ventilation ducts throughout all rooms of the floor. The material of pipes for ventilation ducts can be very diverse. Do not forget that in the very recent past they were made from wooden planks, and today plastic pipes have become the most practical material. Their weight allows you to fix the pipes in any convenient place, they are not subject to corrosion, they are easy to install, and they are relatively cheap.
The market offers a huge selection of filters, but it is most rational to use combined filters consisting of two components - for dust particles and for gases. They do not allow any particulate matter contained in the air, nor odors of smog, decomposing organic particles, food odors and smoke to penetrate into living spaces.
Of all the samples of heat exchangers offered by manufacturers for ventilation of a private house, the plate-type heat exchanger is most suitable. It is very easy to install, which allows you to do all the installation work yourself; the simple design and the absence of dynamic loads from rotating or moving parts eliminates breakdowns, does not require power supply and has excellent efficiency.
Heaters for ventilation of a private house must be selected in such a way that they provide the required design temperature of the supplied air and are quite economical in energy consumption. Power can be supplied not only by electricity, but also by natural gas, which will help save costs on the maintenance and operation of the entire system.
The location for installing fans can be the attic or technical floor. The main indicator of fans is its power, which is determined by calculation
When choosing, you should pay special attention to noise indicators.
When installing a ventilation system in a private home, you need to think about how it will be decorated. The best option would be to hide all air ducts and equipment above the ceiling. If the house has several floors, then Armstrong-type suspended ceilings can be used. With the right combination of ceiling elements and diffusers, they can add style and originality to the room.
Natural
General exchange or natural ventilation is a traditional system of branched ventilation ducts and shafts.
It operates on the basis of natural physical processes that ensure the replacement of the exhaust gas-air mixture with clean air due to the difference in pressure inside and outside the room.
Why do you need cross ventilation?
You need to understand that air always finds the shortest path to follow. In order to properly ventilate the room in the summer, we need to do through ventilation. In order for ventilation to occur efficiently, two rules must be remembered. Every room should have a window.
And there should be windows on all facades. The most vulnerable room will be the one that does not have natural ventilation. Regardless of the time of year, the second floor will always be warmer than the first. But you will not feel any air currents, since the temperature difference is insignificant.
Night ventilation. If in the summer at night the temperature drops and it becomes warmer inside. Moreover, in the first hours of natural ventilation, a relatively warm ventilation duct helps.
It does not have time to cool down as quickly as air. The house cools down in the evening. By artificially lowering the air temperature, we make it impossible for the house to circulate air.
In winter, the opposite picture opens up before us. The air in the house is now warmer than outside.
Now the difference between the temperature on the first floor and the second is noticeable. In winter, ideal conditions are created for natural ventilation. The air temperature inside our house is much higher than outside.
It must be remembered that warm masses will be replaced by a proportional amount of cold ones. If you have a lot of cracks in your home, these need to be eliminated. It is necessary to pay attention to good sealing of the external facades of the house.
- Design of the porch of a private house - ideas for beautiful design in 2021 (131 photos)
Metal tile Monterrey - A beautiful and inexpensive option for arrangement (60 photos)
Form for filling garden paths - original zoning of the site with paths (119 photos)
Forced
Mechanical air-air exchange is organized using additional equipment and automated systems, which can be of several types:
- a supply complex that guarantees forced air flow and replacement of the used air mixture;
- exhaust ventilation ensures forced removal of air from the room due to automation and mechanization;
- supply and exhaust system, characterized by increased efficiency and additional functionality.
All systems can be additionally equipped with equipment for cleaning, heating or cooling the processed air masses.
Ventilation against smoke
The main task of smoke ventilation is to remove smoke from a room or building as quickly as possible, block its spread and thereby protect people during their evacuation.
The photo shows a diagram of the operation of smoke ventilation. It is installed in addition to the main ventilation to ensure the evacuation of people in the event of a fire and to cut off the paths of smoke spread
Such ventilation is installed where, with the constant presence of a large number of people, natural air flow is impossible. These are elevators, stairwells, back corridors and similar places. The operation of anti-smoke ventilation is based on a supply and exhaust circuit.
The channels and powerful fans that make up the ventilation have increased fire resistance and the ability to resist deformation under prolonged exposure to high temperatures.
Sections of the system are equipped with two types of valves - smoke control and fire suppression. The components of the smoke control system include durable screens and doors that are impenetrable to gases and smoke.
To avoid troubles during the evacuation of people, 2 types of control are included in the design of smoke ventilation - automatic and remote manual.
The system must include elements that notify of a fire:
- detectors, when triggered, exhaust fans and smoke dampers are automatically opened;
- "Fire" signal on the central console;
- turning on smoke ventilation manually.
Smoke exhaust valves are distributed evenly under the ceiling. The coverage area should not exceed 900 m². The system is zoned into sections and, in addition to hatches and valves, is equipped with smoke exhausters.
It not only removes smoke, but also removes carbon monoxide and fine suspensions formed during combustion. You can read more about installing a smoke exhaust system in this material.
Features of designing a ventilation system
To understand how to make ventilation in a house, you need to carefully study standard designs and be sure to take into account a set of important factors:
- the internal volume of the entire room, and the number of people living in the house;
- the need to arrange ventilation for the subfloor, attic and other rooms;
- free flow of air exchange processes in all rooms of the home;
- using filters to purify clean air coming from the street;
- use of equipment for additional heating or cooling;
- installation of a check valve to prevent the return of waste material.
Additional devices for optimizing air exchange are used quite often and can increase the efficiency of ventilation in a private home.
Requirements for ventilation in the apartment
General requirements in the kitchen are:
- kitchen ventilation is mounted separately and should not intersect with the bathroom and other exhaust pipes;
- merging of ventilation pipes in the kitchen, bathroom, and living rooms should not be carried out;
- all the air that will be removed in an apartment building is discharged through the kitchen exhaust pipes to the roof;
- if you want to use air from the kitchen in the second circle, then this can only be done after recirculation cleaning using a special installation;
- the kitchen hood pipe with outlet to the ventilation shaft should not block the ventilation opening;
- For the supply air to operate, it is necessary to ensure a flow of fresh air into the room.
Also, for each apartment, the volumes of circulating air, the power of the installation (if they are planned to be installed in the house, and other nuances) are calculated at the design stage.
Hoods with outlet to ventilation duct
There are two types of ventilation systems in our homes. They can be used both together and separately. All of them are mounted in such a way that the exhaust air goes into the ventilation ducts laid during the design.
