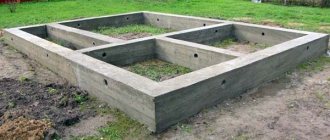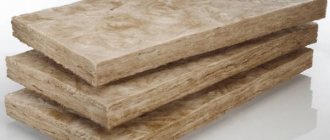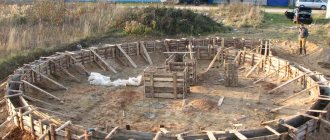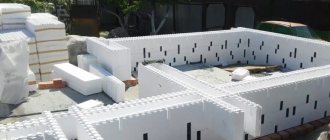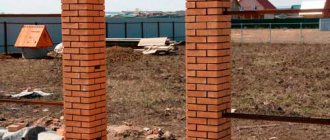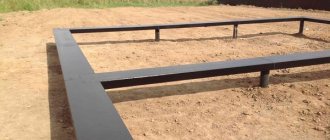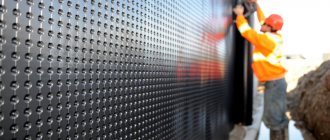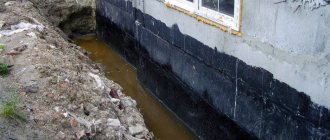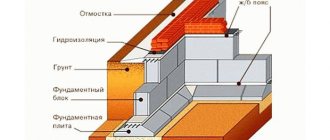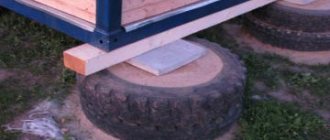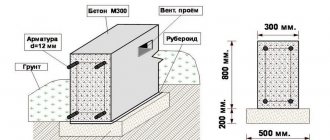Correct pouring of concrete into formwork is the basis for the quality and beauty of the future structure. Any business at the beginning requires a solid foundation - this is a guarantee that its result will be strong and durable. In construction, the foundation is the foundation of the building, and the fate of the building will depend on how correctly the concrete is poured into the foundation formwork.
There are several conditions, adhering to which, you can achieve the best quality when pouring formwork:
- compliance with technology when performing work;
- use of quality materials;
- the use of formwork design that most closely matches the design of the building under construction.
Formwork for concrete - types, materials, installation technology
Formwork for concrete
Formwork is a hollow form, the internal volume of which is filled with concrete during the construction of monolithic structures: foundations, walls, ceilings, columns.
To this day, one of the oldest technologies is used for pouring mortar into a dug earthen trench, which is also formwork.
Removable and permanent formworks are used in construction. One of the main advantages of removable formwork is the possibility of reusing it. Removable formworks for pouring concrete are made from a variety of materials - wood, laminated plywood, metal, plastic and differ in design:
- frame system consisting of panels, supporting posts and fastening elements;
- beam system, which includes formwork slabs, beams, crossbars, supporting elements, and fastening parts.
Mandatory requirements for concrete formwork:
- the strength of the material from which it is made - to protect the structure from deformation;
- smoothness of the inner surface of the formwork - for easy removal after pouring and drying concrete, as well as to reduce the cost of subsequent wall finishing;
- absence of gaps in the structure - to avoid concrete leakage when pouring mortar into the formwork.
To accurately install concrete formwork in a vertical position, plumb lines, magnetic or water levels are used. The formwork, carefully installed in accordance with the drawing, must be strengthened with special clamps, spacers, and support posts. Its internal volume is filled with reinforcement to enhance the strength of the future structure. To determine the height of pouring concrete into the formwork, a cord is attached to the top of the reinforcement.
Fixed polystyrene foam formwork
This type of permanent formwork is the most widespread and popular among adherents of monolithic construction. A standard hollow polystyrene foam block has a length of 1200 mm, a width of 250 or 300 mm, a height of 250, 300 or 400 mm, an inner wall thickness of 50 mm, an outer wall thickness of 50 or 100 mm (depending on the climatic conditions of the construction site). Each product has grooves at the bottom and ridges at the top. Installation of permanent formwork is very simple and structurally resembles a children's Lego set. The end parts of the elements are mounted using a tongue-and-groove system (no adhesives or solutions are required). In addition to the main wall blocks, additional mounting elements of various configurations are now produced: end caps for arranging openings for doors and windows; ready-made corner modules; lintels over windows; radial elements; products with cutouts for connecting the reinforcement frame of the wall with the reinforcing elements of the floor; special elements for casting floors and others.
We install the first row of blocks on the waterproofing layer of the foundation. We start laying from the corner to the middle of the wall, so that the incomplete blocks are closer to the middle. The subsequent rows are laid staggered. The recesses in the transverse lintels are used for laying longitudinal load-bearing reinforcing bars; through the vertical voids we lay vertical reinforcement bars, which we connect to horizontal bars.
Important! Vertical reinforcing elements of a monolithic wall must be connected to the foundation reinforcement.
We lay no more than 4 rows at a time, since simultaneous pouring of concrete when using polystyrene foam products is allowed to a height of no more than 1 m. When mechanized pouring of concrete, we supply the solution using a pump operating at low speed. After this, we compact the solution using narrow submersible vibrators (vibrating needle with a diameter of 40÷50 mm) or manually using a reinforcing rod. After pouring the concrete, we check the correct verticality of the wall using a plumb line and level.
Advice! Small adjustments can be made only before the solution hardens.
After the mortar has partially set, we begin laying and reinforcing the next rows of wall formwork.
Requirements for concrete for pouring into formwork
Mortar for pouring formwork can be ordered from suppliers. The finished concrete solution must be at least grade M 200, M 300.
When making a solution at home, you need to adhere to the correct technology:
- if there is no need for special strength of concrete, prepare a solution from 1 part of cement grade M 400 and 3 ÷ 8 parts of gravel-sand mixture;
- high-strength concrete is a mixture of 1 part M 400 cement, 2.5 ÷ 5 parts crushed stone and 1.5 ÷ 2 parts sand.
All parts of the future solution for pouring the formwork are thoroughly mixed by hand with shovels or in a concrete mixer, and after adding water they are mixed again. As a result, the resulting concrete should not spread over the shovel, but settle on it.
Concrete mortar must be used within 4-6 hours after production.
Advantages and disadvantages
We understand what permanent formwork is. We propose to consider all the pros and cons of the design, based on reviews from developers.
The main advantages are:
- work on the construction of the structure of the facility is being carried out at an accelerated pace, there is a clear saving of money;
- formwork can be installed even in areas where the air temperature has dropped to ten degrees below zero;
- walls erected using permanent formwork reduce the load on the foundation, which reduces the cost of pouring it;
- there is no need to use special lifting equipment (with the exception of concrete blocks for pouring the foundation);
- concrete solution can be poured manually or using a concrete pump;
- the energy-saving characteristics of walls are improved;
- it is possible to erect buildings in permanent formwork, the architectural designs of which provide for various configurations;
- facilities built using this technology have a long operational period;
- the thickness of the walls is somewhat less, but in their strength they resemble brickwork;
- the free space of the premises increases;
- there is no need to additionally insulate the walls (except for buildings in areas with a cold climate);
- costs associated with heating premises are reduced;
- There is a large selection of types of permanent formwork. This is especially true for systems made of polystyrene foam;
- ease of finishing work. The walls do not need leveling; you can immediately use any finishing materials - ceramic tiles, siding panels, plasterboard sheets, etc.;
- if polystyrene foam formwork was used during the construction of the house, then the walls will not be subject to the formation of mold or mildew, or destruction from rodents;
- polystyrene foam blocks have special technological holes into which communication lines are laid;
- corner sections of objects are distinguished by precise geometric shapes and sizes.
In addition to the listed advantages, there are also negative points:
- an unprotected wall made of polystyrene foam material, interacting with aggressive liquids, gradually collapses. Finishing work will have to be carried out without fail;
- the load on the walls of the facility must be limited;
- when installing permanent formwork made of polystyrene foam, a special calculation for ventilation is required, since the material has poor vapor conductivity;
- If a reinforcing frame made of steel rods was used in the formwork, grounding of the entire object is provided.
Heated foam can release toxic substances into the atmosphere. To avoid this, special fireproof layers should be used.
Pouring concrete into formwork - the whole process from “A” to “Z”
Pouring concrete into formwork
How to pour concrete into formwork? If there are large volumes (when the solution is delivered from the factory on a mixer), concrete is poured immediately along the entire perimeter to a predetermined height. At home, it is usually not possible to prepare a large amount of solution. There are two methods for correctly pouring concrete into formwork using hand-prepared portions of mortar:
- pouring the entire perimeter of the formwork with concrete to a thickness of up to 0.5 meters, while the presence of too thin layers is not allowed;
- Filling a separate area with mortar to the entire height of the formwork. The side edge of the poured concrete should be beveled for more reliable adhesion between the individual parts of the structure.
How to pour concrete into formwork? Concrete supply is carried out:
- manually, carrying buckets of solution;
- direct pouring from a concrete mixer;
- imported concrete is poured directly from the mixer tray; if necessary, the tray can be extended with wooden or metal gutters.
When the entire volume of the pouring solution has been moved into the formwork, air bubbles formed during mixing and pouring of concrete are removed from it. To do this, it is compacted with a deep vibrator or shovel. You can pierce the concrete layer with reinforcement every 0.4–0.5 meters and gently tap the formwork walls with a sledgehammer.
The concrete surface is leveled with a shovel or building rule. If for any reason the work on filling the formwork with mortar is stopped for more than 24 hours, it can be resumed only after the concrete has completely dried. Before starting new concreting, the concrete working seam is wiped with a brush and washed with water.
Construction of foundations using permanent formwork
When arranging foundations (especially strip foundations), permanent elements and slabs made of various materials have been successfully used for a long time. Since the foundation experiences the greatest loads, is the basis of the entire future structure, and not only the strength but also the durability of the building depends on it, it is better to use formwork made from high-density materials (for example, concrete or fiberboard) for its manufacture. You can also use polystyrene foam formwork. However, it should be taken into account that permanent formwork for a foundation made of standard blocks (250 or 300 mm wide) is suitable for arranging a strip no more than 200 mm wide. Such a foundation is suitable for the construction of only light one-story buildings. And when using polystyrene foam boards, you can create a wider strip foundation by installing transverse fastening bridges of the required length.
If we are building a foundation with permanent formwork for the construction of a building with heavy load-bearing walls, then it is more advisable to use concrete hollow elements. They are produced in widths up to 400 mm, and this size is best suited for strip foundations. We install permanent concrete formwork for the foundation using a small amount of mortar. We lay the blocks in a checkerboard pattern, starting from the corners. We carry out reinforcement in the usual way. The height of the blocks is 250÷300 mm, which corresponds to the installation step of load-bearing horizontal reinforcing rods: this helps create the most durable strip foundation. Vertical reinforcement is installed through the voids of concrete blocks and connected to horizontal rods.
Finishing
Such work is necessary to improve the decorative effect of block modules and protect the formwork material from external influences. This applies not only to block varieties, but also to frame systems. Taking into account the fact that the surfaces are smooth, applying a thick layer of plaster is not required. It is enough to use a reinforcing mesh made of metal or fiberglass and glue.
In principle, the walls are strong enough to use stone material or ceramic tiles for finishing. Particularly popular for exterior finishing is siding, which is attached to the sheathing or directly into the monolith if the formwork system is made of plastic panels.
Today, some developers use decorative formwork structures that are faced with façade stone material. It should be noted that the cost of such a design is high, and it is not in high demand.
Internal work is also simplified. All that remains is to install a frame on the surface of the walls and cover it with plasterboard.
DIY removable formwork
Approximate calculation
To calculate the thickness of the boards, you can use the approximate calculation formula. Of course, you can also refer to SNiP standards, but for a novice builder there is a risk of getting confused in various documents and standards.
It is important that the load on the formwork depends not so much on the width of the foundation, but on the height of the concrete layer. Therefore, the deeper the foundation, the stronger the formwork is needed. Strength depends primarily on the thickness of the boards and the distance between the struts. The minimum thickness of the board is determined by the following formula:
where d is the minimum permissible board thickness in meters, G is the load on the formwork from concrete, k is the vibrator coefficient, l is the distance between supports in meters, T is the permissible resistance of wood.
G is found from the relation G=H*q, where q =2500 kg/cub.m is the volumetric mass of concrete, H is the height of the concrete layer in meters. The coefficient k is taken equal to 1.2; if the concrete is not compacted with a vibrator, then k=1. T is assumed to be minimal, equal to 8*10 5 kg/sq.m. l for reliability can be taken equal to 0.5 m.
From the same formula you can find the distance between the supports, based on the thickness of the existing boards:
General recommendations
Regardless of the type of monolithic foundation, there are general principles, adhering to which, you will make it easier for yourself to install the formwork.
- It is necessary to provide where various communications will pass: water and other pipes, channels for electrical wiring. In these places, holes are made in the formwork and pipes of the required diameter are inserted into them. The pipes are covered with rags or similar material so that they can be removed after the concrete has hardened.
- Typically, in the construction of private houses, boards no more than 15 cm wide or plywood, chipboard, or OSB are used. It is better to take boards at least 3 m long and of the same thickness. Edged boards will help you maintain the geometry more accurately.
- It is necessary to pull out all the nails from used boards - they can damage the foundation, and if they are closer to the edge, they can break off a piece of concrete.
- The formwork is made level with the level of the future foundation or slightly higher. The disadvantage of the first option is that it is difficult to level the concrete surface, the disadvantage of the second is that it is difficult to install the formwork at the level of the foundation during independent construction.
- Gaps between boards and large defects (for example, fallen knots) are sealed with tow or covered with patches made of sheet material.
- If polyethylene is not placed in the formwork, then to reduce its adhesion to concrete, it is lubricated with a liquid clay solution or oil.
- Also, if the concrete will be adjacent directly to the boards, they must be wetted before installation. This is necessary so that the wood does not absorb water from the concrete, the strength of which decreases when it loses moisture.
- It is better to take coniferous wood.
- Check the evenness of the installation using a level. It is especially important that the base part of the foundation is level. It is necessary to check that the walls are vertical, the upper edges of the boards are in the same horizontal plane, and when installing the formwork for the slab, you also need to compare the diagonals to get an even rectangle.
- The most important requirement is structural rigidity. After installation, you need to check it. It should not bend or break under any load: push, kick. It is better if the frame breaks during testing than during concreting.
Tape
For a strip foundation, the formwork is made along the contour of the strip. With its help, you can create foundations of various designs, for example, for a foundation on heaving soil, the tapes are made to expand downwards in the form of a trapezoid or stepped. If the foundation is deep and the height of the structure exceeds 2 meters, it is better to use boards rather than boards.
- After preparing the trench, planks or pegs are driven into the ground along the contour.
- Boards or sheets of plywood are nailed to them from the inside. To control the strictly vertical position of the walls, use a level
- To avoid deformation of the structure and make it stronger, inclined supports (struts) are installed outside.
- Wooden spacers are inserted into the formwork and additionally tightened with wooden or steel clamps, as shown in the figure. You can also screw in metal studs.
- Next, the form is lined with polyethylene for waterproofing. This allows you to do without concrete preparation (concrete footing), the task of which is to prevent the leakage of cement laitance into the ground.
If OSB is used, it will be easier to get smooth walls. In this case, a frame is made of timber on one side of the sheet, and for thinner sheets a stronger and thicker frame is needed.
The formwork for shallow and deep strip foundations is different, since the deeper the foundation, the greater the load on the formwork and the stronger it should be. A shallow strip foundation has a strip thickness of 40-60 cm, a buried one goes into the ground below the soil freezing level.
How to make formwork for a monolithic strip foundation, watch the video:
You can buy ready-made wooden formwork for the foundation.
Monolithic slab
For a monolithic foundation slab, the formwork is made along the contour of the foundation. It has a rectangular or other necessary shape. From the outside, the shields are reinforced with struts. Otherwise, the principle of the device does not differ from the option for a strip foundation. It is important to strengthen the walls well with struts; in addition, you can hammer pipe cuttings into the ground. For an insulated Swedish slab, insulation is placed in the removable formwork - extruded polystyrene foam.
Dismantling
The formwork is removed, depending on the air temperature, after 2-15 days. The colder it is, the longer it should remain on the foundation. A sign that it can be removed is the appearance of cracks between the concrete and the boards. If you plan to use it again, then you need to dry the boards and make sure that they do not bend or swell from moisture. To use the boards for something else, you need to clean them of the mortar - just tap them with a hammer.
It is also not worth delaying the dismantling of the formwork - the longer the concrete is in it, the greater the adhesion force it has to the boards, in addition, the boards may begin to shrink or expand and create unnecessary loads on the foundation.
All other work (waterproofing, insulation, decorative cladding of the base, construction of walls) begins after the concrete has gained maximum strength - usually after a month.
Curing
Maximum attention must be paid to the concrete until it hardens completely. In summer, its surface must be moistened and covered with moisture-proof material. Such measures will prevent excessive evaporation of moisture. In winter, it is necessary to insulate the monolith on all sides. There are various heating options: covering with a layer of foam plastic, mineral wool, connecting heaters. After 10 days, the formwork is dismantled, after a month the concrete structure is completely ready.
If you accurately calculate the structure, use the equipment and tools necessary for pouring, and use high-quality materials, then you can count on high-quality and reliable formwork.
