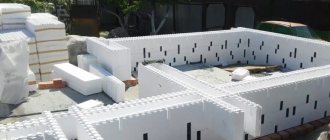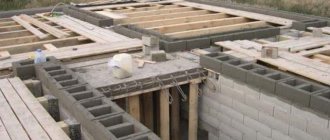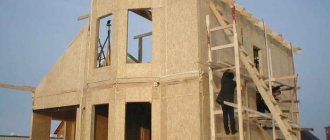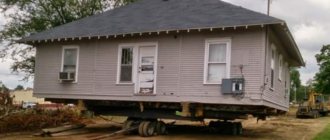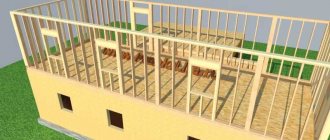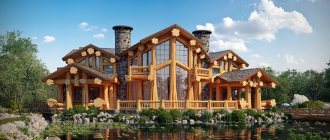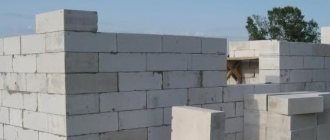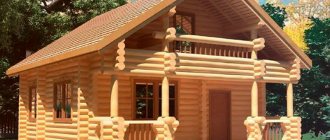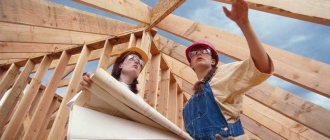House project VK-2
191 m² 10x14
View all projects of houses made of permanent formwork
What is permanent formwork?
The formwork we use is a prefabricated structure consisting of individual blocks. The block is two separate plates, which are fastened together by molded plastic jumpers. The material used to make the plates is polystyrene foam.
This prefabricated structure allows you to create any hollow forms that are reinforced and filled with concrete, thereby forming strong reinforced concrete walls of any length and configuration.
Video about permanent formwork
The tightness of the formwork is ensured by special fastenings.
There are also grooves inside the plates. Their task is to ensure strong adhesion of the building mixture to the heat-insulating polystyrene foam walls of the block. The insulation in our system does not “live separately” from the concrete!
Our technology for building houses does not involve removing formwork (hence the name), which solves two important problems at once: the house receives additional insulation and sound insulation.
The height of our blocks is 25 cm.
Construction Features
It was not by chance that we chose the construction of monolithic houses with permanent formwork as our main activity and even established our own production of this component. The thing is that country houses built using this technology really have several important advantages.
- With the same total area of the house, the usable space is 15% more than that of a brick or block analogue. How? The strength of the wall is achieved already with a monolith thickness of 15 cm, when as a block wall the thickness should be at least 60 cm!
- According to our Technical Certificate of the Ministry of Construction of the Russian Federation for the system of New IZODOM LLC. A 15 cm reinforced concrete wall has a resolution of up to 25 meters in height. It's 6 floors!
- Concrete walls can withstand direct exposure to fire for a long time.
- The house is already insulated due to the formwork left behind, which means there are no costs for the purchase and installation of additional thermal insulation coating.
- The building has a very high degree of strength, since the load in it is distributed not only vertically, but also in bending.
- The walls are perfectly smooth, so there is no need for rough finishing before gluing or painting.
In addition, due to the possibility of creating formwork of any shape and length, the design of the finished house can be anything you want! You will definitely be able to surprise all your neighbors and realize your wildest fantasies in the project.
But, like any technology for building a house, a building with permanent formwork will have several disadvantages that are worth pointing out, but they can be easily eliminated.
- It is important to clearly assess the possibilities of construction when erecting walls and pouring them because... The lifespan of moving concrete is very limited.
- All communication outlet points, window and door openings must be developed at the design stage. Otherwise, you will have to destroy the concrete later.
- A monolithic house, just like a stone one, has a problem with ventilation of wet rooms due to the lack of cracks as in other systems, therefore, STANDARD natural exhaust must be provided in bathrooms and kitchens
Cost of houses made of permanent formwork
If you have made your choice in favor of a monolithic concrete house made of permanent formwork, then in addition to a strong and durable construction, you will also be able to save your finances. How? Let's figure it out.
- When building a monolithic house with us, you save on building materials. Since we produce the formwork ourselves, the cost is much lower.
- The total volume of building materials spent will be lower than when building a similar brick house. Why? Let us remind you that the thickness of the wall is half that!
Price:
- Construction “under the roof” - 17,000 rubles. m².
- Turnkey construction - 27,000 rubles. m².
Price may vary depending on the project. For greater accuracy, check the price by phone and +7 (916) 130-64-64 or write to us by email
In addition, by contacting our company, you also save on:
- services of a designer, architect, engineer when coordinating and drawing up a house project;
- additional services (consulting on all issues with the assigned manager, requesting a report on the work done).
- providing a free multi-year warranty.
But that's not all! The construction of a monolithic house with permanent formwork will be lower for us than for our competitors, because we:
- We do not rent special equipment;
- We do not hire third-party construction teams;
- We use only competent engineering solutions;
- we do not artificially inflate the price;
- We guarantee that we will not increase the price of the house after signing the contract.
Above we have presented a gallery of the most popular house designs built using this technology. The cost is presented. But each project is individual, so the price may change either up or down. To find out exactly how much your dream home will cost, as well as to finally decide on its design, it is better to come to our office. Consultation is free.
We are confident that we can surprise you with a wide variety of projects and affordable prices. We will definitely find mutual understanding and begin cooperation!
Even greater cash savings due to:
- Own production of polystyrene foam.
- Our own staff in the required quantity (we do not turn to third-party construction teams for help).
- A special construction technology that we developed ourselves.
These are saving factors regarding construction. But there are several more bonuses for the resident of a monolithic house.
- When decorating interiors, there will be no need to level the walls.
- There will be no need to purchase insulation and order its installation (the walls are already warm due to polystyrene foam).
If we talk about the full cost of building a country house with permanent formwork, then it can be calculated on our website. But for more accurate data, it is better to discuss all the nuances on your site. There may well be factors that will affect the cost of constructing a building up or down (remoteness of the site, features of the house design, differences in relief, soil quality, etc.)
Check the cost of construction
We tried to most clearly and completely present the features of the construction of monolithic houses with permanent formwork, and listed the important advantages and disadvantages. If you still find it difficult to make a choice, then come to us for a free consultation. We will show you ready-made house designs, any of which can be taken as the basis for your future home, and we will also show you photos of country houses that we have already built. And if you do become our client, then rest assured that we will be able to create the home of your dreams quickly, affordably and professionally!
Stages of construction of houses and cottages from permanent formwork
To have a general idea of the construction of residential buildings from permanent formwork, it is necessary to consider the main stages of the work:
- Preparing a project and choosing the optimal solution from a large number of possible options, since using permanent formwork you can build a house of any configuration. With its help, complex shapes are built. The future owner is given the opportunity to make all his desires come true.
- Construction of a foundation, the type of which will depend on the characteristics of the residential building, type of soil, groundwater level. The construction of a strip base is often carried out. The depth of the foundation, if the project includes a basement, is usually below 1.5 m of the soil freezing level. Regardless of the type of base, it is always waterproofed. If you abandon the basement floor, then you can save about 15% of all construction costs.
- Construction of walls whose thickness is significantly less than brickwork. At the same time, they do not need to be additionally insulated, since the permanent formwork is made of polystyrene foam.
- Carrying out utilities that are laid simultaneously with the construction of wall structures and foundations. Pipes and cables are often installed inside the formwork.
- Exterior decoration using a material that will suit the taste of the owner of the house.
- Interior finishing work, often carried out according to a pre-developed design project.
The company buildcheap.rf guarantees high-quality performance of each stage of work on the construction of houses from permanent formwork. If necessary, specialists carry out landscaping and construction of outbuildings.
Do-it-yourself installation of permanent PPS formwork
It is quite simple to build such a structure, which will ensure the solidity of the foundation wall or house, from profile polystyrene foam blocks, since no size adjustment is required. In addition to precise geometry, the blocks have a tongue-and-groove connection system, which allows for strong connections while stabilizing the laying direction vector. That is, it is almost impossible to deviate to the side when installing blocks.
Installation of block monolithic formwork
Step-by-step instructions for assembling monolithic PPS formwork:
- Installation of expanded polystyrene blocks begins with laying a layer of waterproofing on the surface on which the blocks of the first row of the foundation wall will be laid. The blocks are fastened together with reinforcement rods threaded directly through the body of the product. When laying out the first row, corner and end block outlets for internal walls and partitions are immediately laid. All subsequent rows should be shifted relative to the previous row by 30%, that is, laying should be done in a checkerboard pattern - this will help make the wall stronger and more rigid;
- Assembling the reinforcement frame for formwork - rows of reinforcement rods are laid for each row, along the left and right edges. To ensure that the reinforcement fits into the wall and does not interfere with the assembly, special protrusions are made in the polystyrene foam for the iron reinforcement rods. The rods are overlapped with each other, connected not by welding, but by soft knitting wire with vertical rods of the reinforced frame mounted in the base of the foundation;
- The solution for filling the mold is prepared using the standard recipe: Portland cement plus sand, in proportions 1:3, then the dry construction mixture is mixed with water to a workable consistency. Holes for laying utilities, and, if necessary, the communications themselves, are laid and carried out before filling the form with PPS solution. The end surfaces of the blocks are protected with polystyrene plugs;
- It is strictly forbidden to add rubble, crushed stone or gravel to the solution for pouring permanent EPS formwork, since large pieces of material can push through walls made of polystyrene foam or expanded polystyrene. The cement mixture is poured into the formwork in layers, each layer can be no more than 1 meter thick. All layers are compacted and leveled.
Corner and end connections
The body of each formwork product is two blocks of PPS material, which are fastened to each other with locks and lintels, and in addition connected by a layer of mortar. Such elements can be used for both heated and cold rooms - only the thickness of the formwork will change, but not the method of constructing the wall.
The main advantage of monolithic technology is its low cost and quick assembly of formwork followed by filling with mortar. Since it is polystyrene foam that acts as the wall material, thermal insulation is already built into the structure, and any, even unheated, room in winter will be warm enough so that the walls do not freeze. Plus, the material is so light that even a multi-story house can be easily built without the use of lifting and loading equipment.
Of the shortcomings, only one can be named that deserves correction - the flammability of the material. This disadvantage can be eliminated with a thick (up to 2-3 cm) layer of plaster.
Advantages of concrete floors on corrugated sheets
- Rigidity.
The rigidity of the material allows it to become an excellent permanent formwork that can withstand the weight of liquid concrete. - Uniform load.
When using load-bearing corrugated sheeting for floors, the weight load is evenly distributed over the entire frame, which makes it possible to lighten the walls and foundation - Extra strength.
The stiffening ribs of corrugated flooring act as additional external reinforcement, which gives the interfloor concrete floor high strength with less thickness (compared to removable formwork technology). - Convenience and speed of installation.
The construction of the floor does not require special equipment with a high load-bearing capacity (unlike ready-made concrete slabs). Fastening of corrugated sheets to a metal frame is carried out in an accelerated time. You can fill large areas at once. No effort is required to remove the formwork. - Aesthetic appearance of the ceiling.
Formwork made from corrugated sheets has a neat appearance from the outside, so in buildings of a certain type (warehouses, industrial workshops, etc.) the ceiling will not require additional finishing. - Fire safety.
A concrete floor protected by a metal sheet is fireproof.
Considering these advantages, it can be said without exaggeration that the use of monolithic permanent formwork made of corrugated sheets can significantly reduce the cost of construction without compromising the strength and durability of the building structure.
A lightweight foundation instead of a monolithic slab, prefabricated walls made of sandwich panels or aerated concrete blocks instead of brickwork or reinforced concrete slabs, columns instead of load-bearing walls, a ceiling that does not require finishing - these are cheaper solutions, which are also easy and quick to install.
Thanks to their use, it is possible to construct buildings in a very short time with the efforts of a small number of workers.
