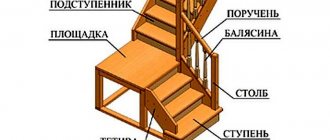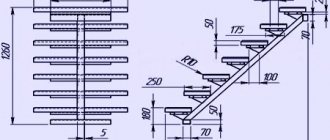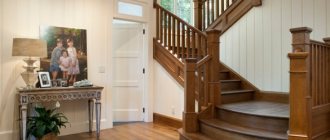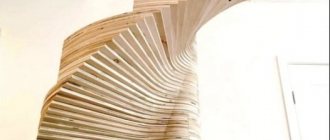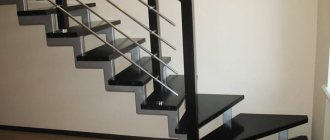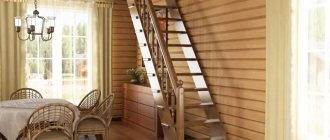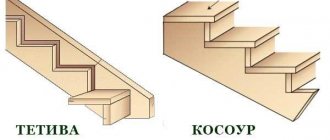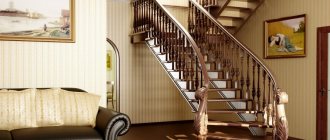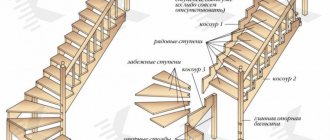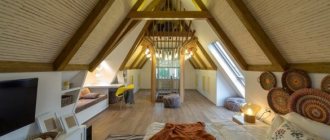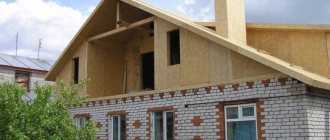Creaky wooden structures leading to the bedroom and nursery do not fit into every interior of modern houses. A worthy alternative to them is metal steps. Despite the complexity of material processing and installation difficulties, metal stairs to the second floor are the most durable and safest option. They are distinguished not only by their strength, but also by their lightness, the ability to make the product in the most incredible style. A huge variety of designs, shapes, and color solutions allows you to implement various design tasks.
Advantages and disadvantages of metal stairs
Metal stairs are increasingly used in private construction. Their main advantage is the ability to combine several types of materials during installation. Combinations of an iron frame and steps made of wood or stone look good. Such flights of stairs have the following advantages:
- Due to their high strength they can withstand heavy loads;
- Long service life (more than 50 years);
- Immunity to internal influences;
- Absolutely safe. The material does not support combustion and does not emit harmful substances;
- Easy to operate, do not require additional care;
- A wide variety of railing shapes, steps, types of installation;
- Quick installation. Installation will take several days;
- Manufacturing a metal structure will cost less than assembling the usual steps made of wood.
The disadvantages of metal stairs in the house include the labor-intensive process of processing the material. Iron requires periodic impregnation with various anti-corrosion compounds. The structure must be welded very carefully so as not to leave rough seams that will be impossible to smooth out in the future. It is better to choose the appropriate design and type of steps at the stage of rough work during the construction of a house. It is necessary to create a detailed drawing and take measurements.
Building codes
During construction work, any structure must meet certain standards.
The same is the case with the stairs. It must be strong to withstand human loads, and safe so as not to be injured when moving.
And also, it should provide convenient and comfortable movement to the required floor of the building.
You must make the steps with certain parameters, since a narrow step will interfere with the comfortable placement of the foot, which can cause injuries. If the step is very high, then it is inconvenient to step from one to another.
Therefore, such a project must be approached according to the rules, everything must be accurately calculated and defined in the drawings.
Types of metal stairs
Metal stair structures can be of various configurations. They differ in shape, frame type, and installation method. They are made from different metals, the types of which also require certain processing. Purely metal stairs are rarely used indoors. Steps are replaced with plastic, wood, stone.
Straight staircase
The most popular and easiest to manufacture type of design. It is created taking into account the biomechanics of movement, so it is convenient to climb and descend. Due to the impressive length of the frame, installation will require a lot of space. In addition to the base, the design includes steps, fastenings, and railings. If the height of a country house allows, you can connect several spans with small platforms.
The installation of a direct flight ladder must be carried out strictly according to the instructions. It is necessary to take into account all the nuances of securing the load-bearing beams. Installation is permissible on supports whose thickness is at least 6 cm. The angle of inclination in the room should not exceed 38 degrees. Such a staircase can be made simply with a frame or with risers. Balusters, railings, and decorative forging elements are made for fencing.
Spiral staircase
Before adding a spiral staircase to a house construction project, you need to familiarize yourself with some design features. The steps will be placed in a spiral with a slight rounding or with a steep alternation of turns. A compact ladder can be completely inconvenient to use.
All screw models have a similar design. A support is installed in the center, steps are secured at different heights with a certain run. Such designs take up little space and are highly decorative.
Spiral stairs must have guardrails. To increase safety, steps should be covered with non-slip material. The strength of the structure will depend on the material of manufacture and technology. Forged, welded, cast models are used.
If design rules are not followed, a spiral staircase can become less comfortable and even dangerous. Due to limited space and sharp turns, lifting large loads will be difficult.
Rotary staircase
Models are used as an outdoor option, as well as inside the house. The design can be purchased ready-made or made with your own hands. To make the frame you will need channels, profile pipes and corners.
Depending on the angle of the spans relative to each other, there are two main types of turning stairs:
- With a platform. The option with an intermediate horizontal section at the turn is suitable for small buildings where the lack of space is clearly visible. The angle between spans can be 90° and 180°. The space under the top of the slanted frame can be used to store all sorts of things.
- With turning steps. Instead of a platform at the turn, several winder steps are built. The helix angle determines the number of wedge-shaped protrusions.
Staircase to the second floor made of metal with a 180 turn
Counter marches converge on one intermediate platform, which serves as a separate, but very wide crossbar. Here the staircase changes direction by 180°. The design is used only for external stairs or for the construction of flights of stairs on separate cells - vertical vestibules.
There are combined options: between the straight flights there is not a horizontal platform, but a segment with winder steps. This staircase resembles a spiral staircase in its design.
Another variation: counter marches are connected to the platform by means of winder steps. This configuration is quite rare: the result is a cantilever structure that requires additional reinforcing support.
In any case, a landing on a metal staircase in a two-story house is the best design: it is as convenient, safe and functional as possible.
Classification of stairs by type of structure
You can equip a private house with any type of metal staircase. There are a lot of designs to choose from. Having calculated all the parameters and made the correct drawing, you can build an original pedestrian lift with your own hands. Some types will require a strong frame, while others will make do with bolts built into the wall.
On the bowstrings
This method of fixing the steps not only serves as a fastener, but also serves as an original decoration for the span. The type of bowstring is chosen based on the potential load. This indicator is influenced by the frequency of use of the march and the overall design of the room. This part of the staircase should be in complete harmony with the interior decor.
There are several ways to attach steps to the string. Based on variability, this process is divided into the following types:
- Steps on the corners. The support for the treads are metal corners that are attached to the plank. To strengthen the structure, iron studs and massive bolts are used.
- Sliding, mortise steps. The treads are inserted into special grooves in the support beam. First, it is precisely marked and notches are cut out;
- Running ledges. The method is most often used for spiral and turning staircases. The structures have only one string of complex geometric shape. The treads are shaped like a cone. Their inner edge is attached to the central support, the outer edge to the side planks.
On the stringers
Unlike bowstring models, the supporting beams are located under the steps and do not extend beyond them. All parts of the lifting system are attached to such elements.
Depending on the number of rungs, metal stairs are divided into several types:
- Single. They use one stringer and place it in the middle of the march;
- Double. The steps are installed on two support beams. The protrusions can be strictly at the edges or offset inward;
- Triples. The supporting beams are located at the edges and in the middle. It makes sense to install an additional stringer to strengthen long steps, more than 2 meters.
For the manufacture of stairs on stringers, any durable metal with increased load-bearing capacity is suitable. More often they use a channel or a steel pipe. The parts are connected using electric welding.
Console
More complex design than previous options. Does not provide for support beams. The steps are mounted on a spatial metal frame. Construction is carried out in several stages. First, the iron base itself is assembled and attached to the wall. The type of fastenings is selected according to the material of the vertical surfaces. The next step will be the installation of risers and steps, finishing with the selected material. At the final stage, plinths and fencing are installed along the wall.
Only a person with experience can make such a model at home. The difficulty lies in the need for accurate calculations at the design stage. Installation will require strong fasteners and a reliable load-bearing wall.
On the Bolts
For the installation of such structures, two types of fasteners are used - vertical and horizontal. The first ones are installed between the steps, the second ones into the wall. There are special requirements for the strength of both types.
The method of fastening, shape, and size of horizontal bolts are selected based on the wall material. The prepared hole is filled with a fastening solution, a pin is placed, and secured with a threaded connection. The fastening element must be of sufficient length to guarantee that it can withstand the weight of people moving along the stairs. If the structure has vertical supports, the bolts are replaced with ordinary pins. A rubber bush ensures a tight fit into the wall.
Bolster staircases are formed with balusters. They are threaded on both sides. One end is attached to the step, the other to the railing. Products can be made of metal, wood or a combination.
Modular
The design has a number of advantages over other options. No welding is required for assembly. You can choose the most unimaginable shape, suitable for the type of room and interior style. The slope of the modules is easily adjustable, so you can assemble a model of any height.
You can make a marching, turning, or spiral staircase from the modules. To do this, you will need to correctly fold and secure the typesetting elements. They increase rigidity due to support pipes, which are installed every meter of steps. There are several ways to assemble such a ladder:
- Module to module. The stringer is assembled from several elements, covered with plates and twisted with locking screws. When assembled, such a staircase will have a noticeable curvature that cannot be corrected. Due to the weakening of the elements, there is a risk of rapid sagging of the structure.
- Threaded rods. Special installation of parts eliminates bending and sagging. The steps are fixed according to the “module to module” principle, but are reinforced by welding. The assembly option is suitable if there are no plans to move the structure in the future.
- Based on the principle of a clamp. The long studs take the entire load. The pressure is distributed evenly thanks to the swivel flanges for mounting the lugs. The length and height of the steps can be adjusted independently.
All butt joints of a modular staircase require periodic inspection, as they become loose over time and may collapse. Modules are significantly inferior in strength to solid models.
Features and requirements for the design and manufacture of metal stairs
All critical structures are manufactured according to GOST standards. Metal stairs are designed according to certain standards. Each material has its own permissible dimensions and method of placement indoors. Without special skills and experience, you can only design a simple staircase yourself.
First of all, you need to draw a plan for the location of the spans. It is necessary to indicate the height of the rooms, the size of the second floor opening, and the width of the flight. Based on the selected dimensions, the type of structure and its design are selected. The steepness of the staircase is determined by its location and purpose. At this stage, the shape and number of steps are determined.
According to building codes, the width of a flight of stairs should not be less than 1 meter. Deviations are possible if the design involves design. The minimum distance from the steps to the ceiling is 2 meters. If you reduce it, then an adult will have to bend down when descending. The recommended width of the treads is 25 cm. Deviation in a smaller direction will make the path unsafe, and in a larger direction - inconvenient.
A crucial moment when drawing up a project is calculating the load-bearing capacity of the frame. All potential loads, the weight of the span itself and fastening elements, and moving people should be taken into account.
Making a metal staircase with your own hands
A simple and reliable staircase on two stringers can be made in different variations. For any model, the basis will be a guide beam that supports the entire march. The lifting system will be attached to the load-bearing elements and the steps will be laid. The support can be straight or broken. The latter option is more preferable because it meets all safety requirements. To assemble such a frame with your own hands, you will need special equipment and the ability to draw up an accurate drawing.
Project: design features and dimensions
The simplest version of a staircase is a fixed profile between two floors without turns. The basis of a rectilinear structure consists of two identical beams located parallel to each other. The elements are attached to the floors of the lower and upper floors.
To make a project for a future staircase yourself, you need to take measurements of the space in which the structure will be located. It is convenient to use a long tape measure, a surface level meter, a special felt-tip pen or a piece of chalk for making notes as measuring instruments.
The size of the metal staircase to the second floor should be calculated taking into account the requirements for safety and comfort. The design on two stringers allows you to adhere to the recommended indicators as accurately as possible. If the area of the house allows, the width of the steps is 1 m, the depth is 25 cm, the height is 20 cm. The inclination angle of the span should not exceed 40 degrees.
How to make calculations
The drawing must reflect the exact parameters of the future design. To do this, you need to make the following measurements:
- Distance from the floor of the first floor to the floor of the second, taking into account ceilings;
- Horizontal length of the stairs - calculation in centimeters from the first to the last step;
- Second floor opening size;
- Tread depth;
- Riser height.
The height of the ceilings is constant. It is determined by the building design. The remaining values can be adjusted to the desired size. To calculate the number of steps, you need to divide the ceiling height by the length of the steps.
It is easy to determine the size of the stringer, knowing the number of steps. We multiply the depth of the projections included in the project by their number. The result will be the projection length along the floor. We square the height of the ceiling and the length of the projection and add it up. We take the root of the result and get the length of the stringer.
Necessary tools and material selection
Each process for the manufacture of metal structures begins with a preparatory stage. It is important to choose high-quality, durable material to ensure maximum rigidity under vertical load. The best option would be to use a profile pipe 120 X 60 X 4 mm. If the profile wall is thinner, the assembled structure will spring back. Installation of additional supports for stability will be required.
The seam on the profile pipe for stringers should be on its narrow side (60 mm). The finished product will look neat after painting and will not require additional cleaning. To carry out work on the manufacture of stairs you will need the following tools:
- Welding machine;
- Bulgarian;
- Screwdriver, drill (metal drills);
- Protective equipment (special mask, suit, gloves);
- Vices, clamps;
- Metal brush;
- Compositions for priming metal surfaces.
Manufacturing
The construction of a straight staircase on two stringers occurs according to the standard scheme. First, fillets are made from reinforcement and the profile is cut to the required size. At the next stage, the brackets are welded to the supporting devices. After which the channel is turned over on its edge.
Now markings are applied, and strictly observing the distance, the fillets are welded. A second channel is applied to the product prepared for fastening and the values are transferred exactly. After welding all the parts, the ladder is cleaned with a metal brush to remove sharp burrs, and priming and painting begin.
Fastening
The welded metal staircase is ready for installation. There are several ways to secure the stringers at the bottom and top. The choice of a suitable option will be influenced by the thickness of the ceiling, the design features of the elements themselves, and other technical features.
The lower ends of the stringer beams in an inclined position are subject to pressure, both vertical and horizontal forces. Additional installed supports must withstand the load of all elements. It is important not only to securely fasten the structure, but also to provide the mechanical system with excellent stability. The lower part is installed in several ways:
- At the bottom of the stringer and in the floor beam, a corner cutout is made. During installation, they are connected into a lock and reinforced with metal corners and vertical pins.
- One corner cut on a beam or platform is enough if it is thick enough to allow the ends of the stairs to be lowered deeply.
- On large and strong platforms, it is possible to create a special stop that will reliably hold the lower elements.
The upper part can be fastened using a double-sided sawing method. But if the edges of the stairs are not strong enough, there is a chance that they will weaken even more due to the vertical direction of the acting forces. In this case, the cutout is made only in the ceiling.
steps
Fillers are specially designed for installing steps on a metal frame. Markings are made on them, holes are drilled according to the size of bolts or screws. More often the cladding is made of wood, but modern interiors accept plastic, durable glass, and stone. Using mounting adhesive, a plywood backing is attached to the deeds. Using clamps, the wooden linings are fixed and screwed evenly with self-tapping screws and bolts.
Fasteners are chosen with a length slightly less than the wooden lining. They should only be screwed in from the bottom, after placing a rubber washer under the cap. Plastic, glass and stone are fixed with glue. For metal steps, welding or bolts are used.
Railing
At the final stage, enclosing structures are installed. Any of the materials will harmonize perfectly with the metal frame of the staircase, so the choice should be made taking into account the overall interior and the design style of the rooms on the lower and upper floors. Forged aluminum protections look elegant. Fences made of plastic and stainless steel are particularly practical. The room will be filled with warmth by railings made of natural materials - wood and multi-colored glass.
Most types of fencing consist of several parts. These are support posts, transverse strips, intermediate balusters and the railings themselves. The stability of the structure depends precisely on the supports and balusters, which are load-bearing elements. Depending on the material of manufacture, they are attached to the steps in several ways: with self-tapping screws or screws, on threaded rods, on dowels.
Finishing work
Any of the available materials can be used as cladding. It is this that will determine the final appearance of the structure, comfort and ease of use. When choosing, take into account the purpose of the staircase, frequency of use, and overall interior. You can use exclusively wood, drywall, plastic, or combine several options.
Modern technologies make it possible to combine metal with any cladding material. The universal base harmonizes perfectly with both noble wood and affordable polycarbonate. The type of cladding is determined at the design stage. To install steps and railings of each material, you will need to prepare the appropriate fasteners and accessories.
Recommendations
A compact and cozy spiral staircase is not at all an advertisement from the cover of a magazine or the fantasy of an expensive designer. Experts keep several effective secrets that help bring all this to life with minimal material costs. The only thing that is required to the maximum extent is desire, diligence and scrupulous adherence to instructions. To make it easier to cope with this task yourself, re-read the main recommendations for this process.
28bd3a616cbf5e8c58ad0a08b2541c4c.jpe
3bf1b9fcffae5245176a6ea5fa0f7b8b.jpe
The length of one turn of the staircase must be at least two meters so that it is comfortable for a person of any height to move along it. When finalizing wooden structures, pay special attention to the painting process. If you are more than satisfied with the natural pattern of the material, then you can get by with a two- or three-layer coating of yacht or parquet varnish.
Before you start painting or varnishing the surface, be sure to clean it of construction debris, dust and other types of contamination.
Then you will get a durable, high-quality coating. Pay attention to the angle of the steps. Ideally, they should be parallel to the floor so that there is no risk of feet slipping and injury. Materials for the manufacture of stairs must be of high quality, strong and durable
When selecting, take a close look at all the components and components.
- Fire safety is paramount. All materials must have heat-resistant impregnation and treatment.
- Moisture is also a bad companion for spiral staircases of various materials. Therefore, you should immediately clarify the question at the selection stage whether the structure is treated with a special moisture-resistant coating.
- All fastening tools must be in place and securely screwed in, driven in, and fixed. The plane of the steps should be perfectly smooth without any unpleasant protruding additions.
- In the process of marking and creating drawings of the future structure, be sure to take all measurements several times and double-check yourself. Incorrectly specified dimensions can lead to uncomfortable operation: misalignment, creaking, and rapid wear of components.
- If there is a need to replace a step, fastener, railing, baluster, etc., do so immediately. Otherwise, both the entire structure as a whole and the person climbing or descending it may suffer.
- Constantly take care of your spiral staircase: clean it on time, paint it, repair it if necessary.
Care: protection and treatment of metal stairs
The main problem of metal products is corrosion. It occurs on surfaces unprotected with special compounds and at high humidity. Immediately after assembly, the structure must be treated with anti-rust agents, and special attention must be paid to the joints of the parts. The best methods of protection are galvanization, metallization, varnishing, and cathodic treatment. At home, you can only use varnish materials; other options will be available at special enterprises.
In addition to basic protection, metal stairs require systematic maintenance. Stainless steel parts are the least demanding. They can be cleaned with soap and water. Shallow scratches are repaired with nitric acid.
Brass and bronze are prone to darkening. To make parts shine, use coarse flour, sawdust from the attic, alcohol with toothpaste. The oxide film that forms on the surface over time is removed with red lead powder.
Forged elements made of cast iron and iron do not require special care. They just need to be wiped with a damp cloth. The difficulty lies in the large number of shaped parts, each fragment of which will have to be thoroughly cleaned of clogged dirt. To add shine, such balusters are rubbed with special wax.
