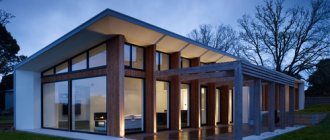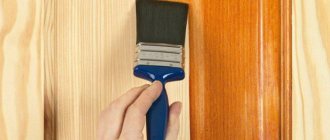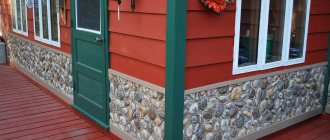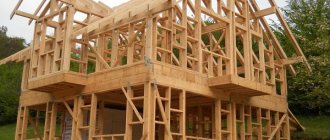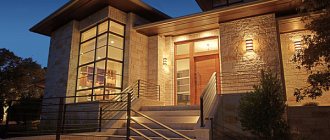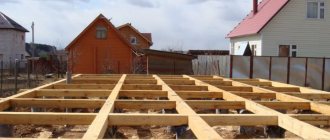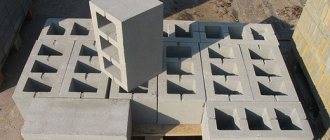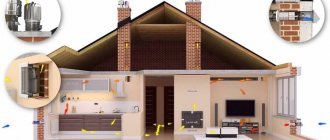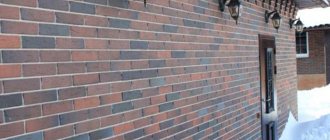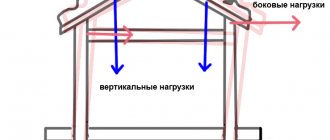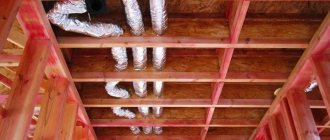Frame walls consist of a load-bearing frame, insulation, vapor barrier and windproof films and sheathing. The power frame is made of wooden racks, and the space between the racks is filled with insulation. The insulation has a low thermal conductivity value, which allows you to save on wall thickness. A frame house is warm, and if a timber or log house is famous for its warm wooden walls, then for frame walls the presence of wooden posts is just extra bridges of cold. The double volume frame solves this problem. The design of the double frame provides two rows of racks in a checkerboard pattern and the insulation of one row overlaps the racks of the other, thereby eliminating cold bridges.
Projects and prices of frame houses
The power frame can be wooden or metal. Wooden frames are used mainly in the construction of private houses, bathhouses and other buildings. It is easy to install, it is convenient to attach vapor barrier and other films, as well as cladding. Metal frames are mostly used in industrial buildings: hangars and warehouses. Both options have their advantages and disadvantages.
Wooden frame
Wood is one of the most ancient, centuries-tested materials used in construction. For thousands of years people have been building their houses from wood. In fact, the creator took care of us and made it so that this building material grows on its own, and we don’t have to go far to get it.
Advantages of wooden structures:
- Low price and availability of materials;
- Easy installation, painless dismantling;
- Low thermal conductivity of structures, which means less heat loss;
- Environmental friendliness of materials;
- The lightness of the structure allows you to save on the foundation;
- The wood does not corrode, which means there is no need to paint the frame;
- Wood has better soundproofing qualities.
Disadvantages of wooden frames:
- Changes geometry as it dries;
- Absorbs moisture and therefore resists the formation of fungus;
- Needs treatment with fire-protective compounds;
- The tree is afraid of pests such as rodents and small insects
Metal frame LSTK
To get a strong, reliable structure, you can’t do without a metal frame. The material is static, strong and durable. Widely used in the construction of hangars, warehouses, garages, houses and other structures. LSTK is a lightweight steel thin-walled structure, which has its advantages and disadvantages
Advantages of a metal frame:
- Metal frame - durable, static structure;
- Not afraid of fire;
- Has a high tensile strength.
Disadvantages of metal frames:
- Corrodes and needs painting;
- It transmits heat, as it has a high thermal conductivity coefficient;
- Conducts electric current, which is extremely dangerous in residential buildings;
- Has an increased cost.
Advantages of DOK technology
One of the promising technologies for the construction of residential buildings and buildings - DOK (double volumetric frame) - is becoming more popular due to its technological feature - installing load-bearing racks in a checkerboard pattern, filling the space with reliable insulation. With this innovation, it is possible to avoid cold bridges and thereby the penetration of cold air into the home.
On a note
Typically, using DOK (double volumetric frame) technology, the construction of houses takes place in areas with harsh or variable climatic conditions - in the Scandinavian countries, Canada, the USA and northern Russia. Increasing the thermal resistance during the construction of a timber frame house allows you to save significant funds on its heating and provide fairly effective sound insulation and sound insulation.
Construction of a frame house according to the project.
Among the advantages of the technology for constructing a double volumetric frame are also highlighted:
- Increasing the service life of the building. Durability increases 2-3 times by strengthening the supporting frame and changing conventional construction technology.
- Already mentioned – energy efficiency. The insulation is laid in cells formed by staggered installation of wooden posts. With the use of this technology, the wall becomes thicker, warmer, gaps and loopholes for cold are eliminated. It becomes easier to heat such a DOK house, and the heat does not disappear for a long time.
- Double reinforcement of load-bearing structural elements increases the reliability of the structure.
- The DOK technology of frame houses allows you to build a house from environmentally friendly modern materials, which will allow even people prone to allergies to live in it.
- The most important advantage characteristic of all buildings erected using frame technology is that at a relatively low cost of materials, compared to full-fledged logs or bricks, it is possible to build a large high-quality DOK house at minimal cost, with a convenient layout with individual design and a long service life.
On a note
Unlike standard houses built using frame technology, frame houses based on DOK projects require sufficient experience in their construction. The difficulty lies not only in the construction of the foundation, but also in the correct formation of the checkerboard cells of the walls, the correct laying of insulating materials and utilities.
Larsen struts
When building a house using this technology, two frames nested inside each other are mounted. They are rigidly connected using beams, jibs, and horizontal jumpers. Due to this, maximum structural strength and increased thermal insulation properties are achieved. A double frame house built using this technology is very stable, but requires special attention to the ventilation system.
Due to the thick, almost airtight walls, natural ventilation will not be enough; a forced supply and exhaust ventilation system will need to be installed. If this issue is not resolved in advance, condensation may form on the walls and ceiling, which will lead to rapid deterioration of the interior decoration and the development of fungus and mold.
Description of DOK technology
If we understand in detail how to properly build a house with a double frame, the essence of the construction process will be the same:
- Ordering construction work from a company that specializes in foundations;
- Installation of the double volumetric frame of the future house. It is mandatory to use frame house design;
- Installation of floors and roofs where, according to the design, a double frame may not be used;
- Insulation of a double frame with a full set of materials for thermal insulation of the house;
- Installation of double-glazed windows and doors;
- Windproof panel materials can be used on the facade of a DOK frame house (double volumetric frame).
Let's take a closer look at what subtleties exist in the implementation of DOK house projects. We will answer basic questions about the use of double frame construction technology. The information will be useful to those who do not have experience in house building.
Feasibility of reinforced structure
Today, there are very different opinions from builders and specialists about the construction of houses using double frame technology. Considering that the cost of such construction is quite high, it makes sense to first study the relationship between cost and quality.
Useful: Features and nuances of Scandinavian frame house construction technology
Some experts are of the opinion that, thanks to the use of this technology, the customer can receive a structure that will be durable, reliable and aesthetically pleasing. Interior and exterior decoration of a house can be done in a variety of ways. These features can be considered the main advantages of construction.
Other experts believe that the savings that can be obtained during the operation of the house will reimburse the amount of construction costs only after 10-15 years. It is worth noting that the single-type frame fully complies with the requirements for the thermal insulation qualities of houses in the northern regions.
We can say that the double technology of frame house construction can without a doubt also be used in Russia. But practice often shows that people in Russia are more thermophilic.
In addition, experts are considering the feasibility of using wood lathing, which can give the structure increased rigidity and strength, and walls and ceilings - improved thermal insulation. According to experts, the gain when using dual technology is about 5%, and costs increase by 5%.
Interest in two-frame houses in Russia is constantly increasing. And the use of many different methods and materials for construction allows us to turn the most daring projects into reality.
Construction of the foundation
For the construction of a house with a double volumetric frame, the optimal choice is to install a foundation on piles secured with a strip grillage. The pitch of reinforced piles in the foundation should be small - up to 500 mm; the piles are fastened together with a concrete grillage solution.
Pile foundation with grillage.
Like any work with concrete solutions, this requires not only significant preparation, but also ensuring that the foundation is thoroughly dry. After the foundation is erected, it is waterproofed using special rolled materials; simple sheets of roofing material will not work here.
Double frame construction technology
Foundation on stilts
According to the general concept, to build a permanent frame house it is necessary to make a foundation. Reinforced piles should be installed in small increments according to the original technology and rigidly tied with a grillage, which is presented in the form of a reinforced concrete strip on a sand cushion. The presented foundation requires significant labor costs, but is quite reliable.
Double frame
A backing board should be laid over the waterproofing, and the perimeter should be tied with the installation of floor joists. Then install the frame racks. The frame is assembled from dry, non-glued wood. Thus, the frame of the house is an environmentally friendly element. The walls have the form of a reinforced structure made of two offset cellular frames, for the fastening of which specially designed units are used.
Floors and roofing
T-shaped floor beams are fastened to the frame. The design of the beams plays an important role not only in increasing strength, but it will also be very convenient to lay insulation between them.
Afterwards, it is necessary to assemble a rafter structure that can withstand significant snow loads.
The frame of the house made of boards should be covered from the outside with a windproof membrane, and the cladding is done using OSB sheets. The presented sheets give the structure additional strength, leaving a ventilation gap.
Wall insulation
After this, you can insulate the walls, roof and ceilings. The walls of a frame house should be insulated using basalt wool. This material is non-flammable and environmentally friendly. Installation of insulation mats is carried out between the racks of the internal and external frames and horizontal jumpers. The final thickness of the insulation layer is 200 mm. Thus, the wall is warm enough. Cover the insulation from the inside of the rooms with an environmentally friendly vapor barrier film.
Installation of floors and roofing
Depending on the selected number of storeys of the future DOK frame house, the installation of floors takes place in a special way. They are fastened T-shaped beams, which also ensures the best quality of insulating material.
T-beams.
The rafter structure is assembled directly on top of the house, and not on the ground and with proper reinforcement. With a rafter installation pitch of no more than 1 meter, so that the future roof of the house can withstand even the most severe weather conditions.
The distance between the rafters will depend on the roofing covering - metal tiles, corrugated sheets, slate, ondulin or iron sheets. The developer can choose a roofing covering in accordance with the frame house project and his financial capabilities.
Drywall frame: materials and general assembly principles
In order to understand the design principles according to which the frame for drywall is made, you first need to carefully study the entire range of materials used. As a rule, the following elements are used to construct the frame.
Profiles ud and cd for mounting the frame photo
Profiles for partitions uw and cw.
In principle, these are the same ud and cd, only larger in size - they are used to create partitions from plasterboard. This type of profile is produced in various widths: 50mm, 75mm, 100mm, 125mm and 150mm. Profile connectors. There are three types of connecting elements, without which installation of a plasterboard frame is simply impossible.
These are a straight CD connector, a cross-shaped CD connector (popularly called “crab”) and a two-level CD connector used to connect load-bearing profiles at different levels. A straight CD connector is used to extend the supporting profile, and crabs are used to connect them crosswise. U-shaped bracket.
Designed exclusively for attaching load-bearing profiles to existing walls or ceilings.
U-shaped bracket for fastening load-bearing profiles photo
Quick hang. Used for ceiling structures.
It is a device assembled from two elements - a spoke with a loop for fastening to the ceiling and equipped with a spring latch that slides along the spoke. This device is very practical and allows you to quickly level the frame at the horizon level. The only drawback is that they cannot be used with a small distance from the ceiling to existing floor slabs.
To make a metal frame from plasterboard, in addition to the elements described above, you will need fasteners:
Fasteners for mounting the frame photo
Insulation of a house with DOK frame
First of all, it is worth deciding on the choice of material with which the future home will be insulated:
- Basalt wool is a non-flammable and environmentally friendly insulation material, its thickness is optimal for the frame constructed by the DOK;
- Eco-wool is a premium insulating material that has passed all the necessary tests, is not only non-toxic, but also undergoes fire protection treatment and impregnation against rodents and pests.
On a note
According to reviews existing on the network, the docking technology of a frame house is most optimal when the total thickness of the insulation is at least 200 mm. By fixing such material with a special vapor barrier film, the best temperature conditions are achieved in the future frame house.
House projects using DOK technology
The appearance of houses with a double volume frame is in no way different from all other “relatives” and will last a long time. Below are free frame house projects using DOK technology.
We draw up a construction plan according to the drawings.
Due to the relatively low cost of materials for inexpensive frame houses, projects are implemented at a cost that directly depends on the size of the future house and its layout. House options can be found on the website. A ready-made country house of 6*6 meters with pre-finishing finishing in Moscow can cost its owner within 750,000 rubles; you just need to find contacts and order a call.
Finishing a frame house for a summer residence
The simplest and most economical option would be to use siding. To do this, we build a sheathing from a bar with a cross-section of 25x25cm with a step that corresponds to the size of the panels. We must attach a layer of hydro-vapor barrier to the sheathing, which provides additional protection from moisture and creates an air gap that promotes ventilation of the walls. Siding panels can be mounted on top of the protective layer.
Holders of patents for DOK technologies never cease to assure that the exclusive method of drying wood will give the house an almost unlimited service life. Wait and see.
