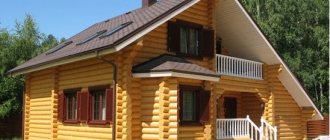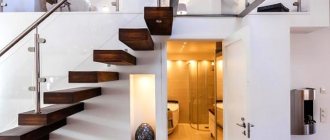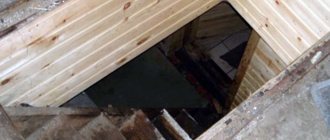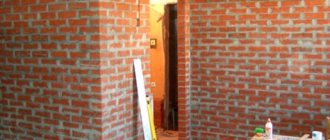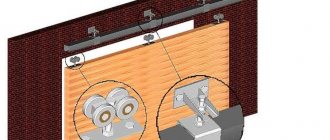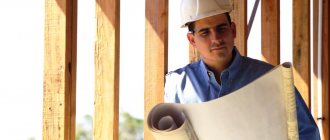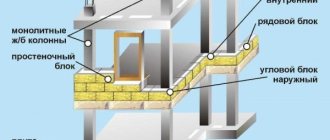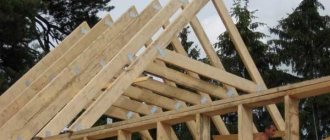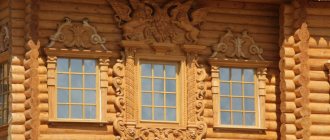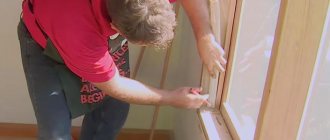The frame of the external walls in a frame house is a structure of vertical posts and horizontal elements that are used to increase the overall strength of the house. Partitions in a frame house are made according to a similar principle, and the design parameters must be identical to those of the external walls of the frame house.
When developing the internal walls of a frame house, it is worth paying special attention to the parameters of sound insulation. It is worth remembering that the internal partitions will subsequently experience additional stress (installation of household appliances, hanging furniture and decorative elements on the wall).
Types of partitions
Frame partitions are not connected to the capital structure and can be easily dismantled.
Depending on the materials used, partitions are divided into:
- wooden;
- from chipboards;
- plasterboard;
- glass;
- combined.
Depending on the design on:
- solid;
- mounted by carpentry;
- frame-panel.
Frame partitions are distinguished by the fact that they are loosely connected to the supporting structures of the house. They are not always provided for in the project; they may have lightweight properties. They can be dismantled without disturbing other elements of the building.
Installation of partitions
Frame partitions in a wooden house are presented in a wide variety of design options. Frame wall structures are universal due to various types of installation and materials used.
Walls in the attic of a house.
Types of partitions
Interior partitions of a frame house can be divided into several types:
- Stationary partitions are wooden vertical posts that are filled with soundproofing material and sheathed with any finishing material. The partitions form a modular system and can be installed anywhere.
- Sliding partitions are distinguished by the presence of a special roller mechanism, which facilitates the movement of the canvas in any direction if necessary. Sliding partitions in the house are divided into radius, hanging and folding.
- Transformable partitions. Internal partitions in a frame house of this type are a more modern type of sliding partitions. The main feature of the design is that, if necessary, all sections can be compactly folded and stored in a special parking space, while saving free space in the room.
- Frame partitions in a mobile log house. The main advantage of this design is that it is easy to move, due to which you can quickly and easily divide the space in the house into the desired functional zones.
Load-bearing partitions
On a note
Load-bearing partitions in a frame house, in contrast to the conventional structures described above, perform two functions at once - not only enclosing, but also load-bearing.
During construction, special requirements are imposed on load-bearing partitions - the installation of partitions in a frame house involves the use of boards 50 by 100 mm. The use of boards of smaller thickness is impractical due to the fact that the thickness of the insulation of a frame house and the material for sound insulation in the slabs is generally 50 mm.
Design elements
Components of the partition:
- The racks are made of wooden or metal profiles, the thickness of which depends on the size of the entire structure.
- The strapping is done with a wooden beam.
- The cladding is made of chipboard sheets, plywood, and plasterboard.
- Insulation is placed inside the frame to increase sound insulation and heat conservation.
- Decoration is done with wood veneer, plaster, water-based paint, and wallpaper.
Racks are usually made of timber.
The racks are made of timber with a cross section of 50 x 100 mm or 50 x 60 mm. They are connected to each other by a horizontal lathing, which provides the partition with additional strength.
As thermal insulation, you need to choose environmentally friendly, non-flammable material. If the material has the ability to absorb moisture, it must be protected with a vapor barrier layer.
In areas where interior doors are installed and in places where heavy objects are attached to the wall, additional reinforcement is required.
Types of frame partitions
Frame partitions, usually made in a wooden house, are of the following types:
- panel;
- sheathing;
- paneled.
The difference between the first and second in the above list is quite arbitrary.
Frame panel partitions
Frame-panel partitions are partitions, the frame of which is sewn up with sheet material:
- drywall;
- plywood;
- chipboard, etc.
Frame and sheathing partitions
Frame-sheathed partitions - the same frame, but sheathed:
- imitation timber;
- clapboard;
- block house.
Paneled interior partitions
Paneled interior partitions - the essence is clear from the name. They often have doors in their design. Frame-panelled partitions can have both wooden and glass panels. There are also combinations of the former and the latter.
A small note to complete the picture: frameless partitions are also used in wooden houses. They mean partitions made of glass blocks, as well as sliding partitions. The latter often include sheet glass of varying degrees of transparency in their design. With or without a picture.
Installation requirements
Installation of frame partitions can be easily done by a person who has no experience in construction work. It is necessary to study many nuances and technology of performing work:
- When installing partitions, we pay special attention to the material from which the floor is constructed. When installing the floor on joists installed in open ground, a beam will serve as a partition. We will fasten it, leaving a gap of 1 cm between the partition and the end part of the beam. If you neglect this rule, the structure may become distorted.
- The partition can be installed on one floor beam. We leave a gap of 50 mm between the ceiling and the vertical panel. Then we cover it with timber.
- Solid timber does not require additional processing, while glued and profiled timber is pre-sanded and finally finished.
The ceiling beam must be left intact; drilling grooves in it for attaching racks is prohibited.
All types of partitions for frames
All internal partitions in a residential frame house, mounted on joists and beams, are divided into the following types, the so-called traditional:
- Frame-panel;
- Carpentry;
- Wooden;
- Solid.
The building materials market is constantly updated with new materials. This made it possible to produce the following types of partitions:
- Glass;
- Plasterboard;
- Designer ones.
Any design is not particularly complex, so you can do it yourself. Here you don’t need skills or experience working with the material – it’s a matter of desire, time and patience.
Installation of a continuous structure
To install the partition, we select a material similar to that from which the house is built.
We use steel spikes 10 cm long and 1 cm in diameter as racks and to provide additional rigidity to the structure.
We fasten the upper and lower parts using triangular bars. We fix the structure from the sides with self-tapping screws, attaching them to the load-bearing element of the building.
Transparent partitions
Laying glass blocks can also be done independently, at the stage of finishing work, before the final finishing of the ceiling and walls. Installation of glass block partitions in a frame house is similar to brickwork. The difference is that bandaging is not necessary here.
- Glass blocks are laid on a cement screed.
- The thickness of the seam should be small, 1 cm will be enough.
- For masonry, you can use both cement-sand mortar and cement-lime mortar.
The connection of such a partition with the ceiling should be as strong and resilient as possible. Be sure to use cork gaskets in the connection. This is necessary to protect the glass from cracking, since glass is a fragile material and can easily be damaged if deformed.
Important! It is recommended to make the masonry from white sand or cement, so the seams will look neater.
Board shields
The thickness of the boards used in the boards varies from 2 to 4 cm.
Boards from boards can be made:
- single-layer;
- two-layer
- three-layer.
To assemble the panels, boards 2-4 cm thick are used. To increase heat retention and sound insulation, heat-insulating material and roofing felt are placed between the layers of wood.
When using untreated or planed boards 150-200 cm in width and 5-6 cm in thickness, you can connect them together using a tongue and groove.
The thickness of the two-layer shield must be at least 4 cm. The supports are logs that are fixed to the ceiling and to the floor. On the sides, the boards should protrude 2.5 cm across the width of the shield. These protrusions are used to connect the structural elements. The result is a shield 150-200 mm wide and 50-60 cm thick.
For the installation of three-layer panels, boards with a thickness of 20–25 mm are used. We place the boards on the outer sides in a vertical position, and in the middle - in a horizontal position.
For the middle layer, thinner material can be used. We leave quarters on the sides for attaching the shields into a single structure.
Requirements for partitions and materials used
Internal partitions in a frame or wooden house, depending on the purpose, are interior and highlight specific zones from the general volume of the building:
- kitchen;
- bathroom;
- steam room;
- pantries.
The corresponding purpose dictates some features of the partitions being erected. For living rooms, soundproofing properties are of particular importance. In rooms with high humidity, priority is given to the ability of the surfaces and internal materials of partitions not to lose their consumer properties under the influence of temperature differences and the associated processes of water vapor condensation. In the case of installing additional heating devices, as in a steam room, the main attention is paid to the fire-fighting properties of the partition, selecting materials that are resistant to prolonged heating and, if possible, open flames. Partitions separating storage rooms are made using simplified technology. There are no soundproofing requirements for them. The appearance of surfaces facing the inside of auxiliary rooms is not subject to high demands in terms of design refinements.
The assembly features and structural materials used to create frame partitions, unless we are talking about unique design projects, are available to semi-skilled performers. To cope with the work with your own hands, the basic skills of a carpenter and mechanic are enough. The ability to putty drywall and use a brush and paint roller will not hurt.
Typically, the frame of the partition is made of wood, less often of galvanized steel profile. Coniferous wood, which has undergone chamber drying and has the form of planed bars and boards, has proven itself best in a wooden beam or frame house. Depending on the thickness of the partition, bars with a cross section of 50x50 mm are used, boards with a width of 100 - 150 mm and a thickness of 40 - 50 mm. Before installation, wooden parts are impregnated with agents that prevent damage to the wood by biological pests and increase its fire resistance. The frames of partitions in wet rooms are treated with antiseptics. Metal frames are usually used in houses made of brick and similar materials.
Wooden frames are sheathed with materials of wood origin - plywood, chipboard, lining, imitation timber, block house. Drywall is popular. The latter, by the way, is practically the only cladding material for metal frames. It is used in a moisture-resistant version for wet rooms and in a regular version for living rooms. The strength of the partition and its soundproofness are improved by installing plasterboard sheets in two layers.
Mineral wool serves as sound insulators in interior partitions. They are protected from moisture by vapor barrier films and membranes.
Methods for attaching partitions
There are 3 ways to attach partitions to floor beams:
- On the beam. The partition is fixed to the beam and secured on both sides with timber of the same diameter as the floorboard. I cover the fastening points with plinth.
- Sleepers (special bars) are pre-fixed between the beams, the ends of which are connected. Then a joist is mounted on the timber; for better fastening, a groove is made in the joist. Then the partition is attached to it, installing it in a groove or securing it on top.
- Across the beams. Logs are laid perpendicular to the beams. A diaphragm and a board mounted on the edge are installed under them. Then the partition is installed. Thanks to this method, sound insulation is significantly increased. For more information about the correct design of a frame partition, see this video:
The method of fastening is chosen depending on the design of the building and the layout of the rooms.
Installation of a wooden partition frame
Frame-type partition elements usually consist of racks, trim, insulation, sheathing and a decorative layer. Frames can be either single or three-dimensional. They are not “tightly” mounted to the main walls. They can be disassembled without destroying the entire structure. The simplest and easiest way would be to assemble the frame and sheathe it with gypsum board; installing plasterboard partitions in a wooden house is also allowed.
The main methods of attaching partitions:
- On the beam. The element is mounted to the beam and secured on both sides with bars, the cross-section being equal to the thickness of the floor boards. Then the fastening points are covered with plinths.
- Between the beams. You will need to cut wooden blocks between the beams, on which to lay the joist, and then attach the partition to it.
- Across the beams. They are covered with a lag, under which a diaphragm is attached.
The latter method is considered the most effective for improving sound insulation. But the choice of fastening method should depend on the structural characteristics of the building and its layout.
Non-flammable insulating material is usually laid between the layers of sheathing. It serves not only for insulation, but also to absorb noise.
If a moisture-absorbing material is selected, you will need to cover it on both sides with a vapor barrier layer.
Installation of frame partitions in block or brick structures is carried out on construction foam immediately after construction. And in houses made of wood, it is better to carry it out after the erected building has settled down.
If there is a need to install structures in a new log house, you need to leave space - horizontal or vertical gaps by the amount of expected shrinkage plus 1 cm.
Installation of frame posts
Racks are made of wooden beams or metal profiles. They are usually made from timber with a cross section of 50 x 100 mm or 50 x 60 mm.
The racks are connected by horizontal lathing, which gives strength and stability.
They are attached to the guide bars with four steel corners or by notching. Rack elements are most often placed in increments of 60 cm.
Do-it-yourself installation of frame-sheathing partitions is quite possible if you follow the step-by-step instructions:
- We place a beam at the base of the structure so that it rests on the floor beams.
- We fix two guides horizontally on the harness.
- We attach boards vertically between them. At the top of the structure they should be held in place by a fastening beam.
- On one side we sheathe the structure. We fill the internal space of the future partition with a layer of insulating material.
- We mount the frame installation to the walls using metal spikes, and secure the second side of the sheathing with self-tapping screws.
- Where the partition element will be joined to the adjacent structure, we lay a reinforcing mesh to protect the wall from cracking.
As a frame, you can use not only a wooden beam, but also a metal profile. The technology for constructing the partition will be almost identical. The simplest version of such a partition element, accessible even to a beginner: a single frame made of metal profiles 50 x 50 mm is sheathed on both sides with plasterboard in one layer.
Construction of a doorway in a frame partition
Internal partitions in any frame house can be either solid or with openings. When erecting a blank wall, no difficulties arise, but arranging a place for a double-glazed window or door frame requires certain skills. What a novice builder needs to consider:
- Frame partitions consist of vertical posts mounted at equal distances from each other. Inserting an opening will destroy the integrity and require reinforcement of the structure.
- The part of the frame located under the opening will be weakened. It will be necessary to distribute the load - install horizontal crossbars - additional strapping boards.
Horizontal crossbars - The location of the opening for a window or door should be chosen so as to preserve the integrity of the partition as much as possible. Ideally, its width should be a multiple of the pitch of the racks. If this does not work out, the opening must at least start from the rack (or end at it).
Indoor walls with windows and doors have high sound permeability. Decorative windows or thin interior doors perfectly conduct noise, especially low-frequency noise. Therefore, there is no point in spending money on soundproofing such partitions.
Fastening horizontal jumpers
These parts are attached to the partition posts using either metal corners or self-tapping screws. It is possible to use the method of fastening on notches.
It is better to combine these three methods: then the frame interior partition walls will be stronger.
The distance between the jumpers can be any, but not more than a meter. Fastening with a large pitch will reduce the rigidity of the installation of the vertical posts of the frame and, accordingly, the entire structure as a whole.
Making a wooden partition
Stages of manufacturing a partition
Let's consider step-by-step instructions for installing frame partitions:
- We determine the floor beam on which we will attach the upper frame.
- We mark the location of the structure.
- If we install the partition perpendicular to the floor beams, we attach a board to them from below, located in the same direction as the partition.
- We hang plumb lines along the edges and center of this board to determine the location of the lower guide.
- We nail the lower joist according to the markings.
- We determine where the doorway will be located. We install the vertical posts of the partition and the door frame.
- We nail an additional post to the partition adjacent to the outer wall. It should be located in the same plane with the inner sides of the frame posts. This will make installation of the sheathing easier.
- We install the vertical trim. We connect the racks, taking into account the spacing of the guides so that the sheet with which we will perform the sheathing lies in the middle of the rack.
- We install spacers between the posts, taking into account the width of the sheets for the sheathing.
- We attach sheets of plywood or drywall to the racks with self-tapping screws.
- We recess the heads of the screws and nails into the slab. We putty, laying paper tape on the head.
- After the putty has dried, we clean it with sandpaper.
- We carry out exterior finishing using the selected material. For more information on how to assemble a frame partition, watch this video:
Communications can be laid inside the partition frame.
Installation of frame partitions inside the house
The design of a frame partition is extremely simple, which is why it is often made in any house made of any material.
It is enough to understand the very structure of frame partitions in order to make them, as they say, “on the fly,” independently, without resorting to the help of construction or finishing teams.
The basis of any frame partition, as the name implies, is the frame. It can be wooden, steel or plastic. Plastic frames are used very rarely in residential premises. It is mainly used in the production and installation of office partitions and screens.
Therefore, on our website we will consider steel and wooden frames.
The basis of the wooden frame is wooden blocks with a cross-section from 40 to 60 mm, as well as boards with a thickness of 30 to 50 mm. Usually, the frame of internal walls is not made from boards, since this is a very large and unreasonable waste of lumber. However, if there are excess boards left from the manufacture of the rafter system or after laying the floors, then you can use them. Do not burn high-quality lumber in the stove!
You can assemble frame partitions from boards with a thickness of 30 to 50 mm.
Boards with a thickness of 40 mm and a width of 120 mm can be safely cut in half lengthwise with a circular saw. Thus, you will get two bars of the same length from one board.
The wooden frame of the inner wall is assembled using nails or self-tapping screws; fastening plates are less commonly used. Sometimes you have to watch how the frame is assembled using small nails and foam. This approach seems wrong to me - why push foam unnecessarily into the interior walls of the house?
The steel frame can be made from the most common profile for gypsum boards. I use this in some partitions. A frame with stiffening ribs is best suited.
Any sheet material (gypsum plasterboard, gypsum board, fiberglass board, plywood, OSB) or a thin lining board is sewn onto the frame on top. The sheet material is then prepared for final finishing, and the “lining” is cleaned, sanded, sanded and coated with decorative compounds for interior spaces. Frame wooden partitions from “lining” are assembled after the subfloor has been laid and the black ceiling has been installed in the house.
Look, installing frame partitions in any home is the easiest way to plan the interior space. No concrete or mortar is needed, no blocks or bricks are needed - all work is carried out using a dry cycle and can be performed in conditions of negative temperatures. It is not surprising that 95 percent of developers who independently plan their own construction prefer to install frame partitions in their homes.
Making partitions from plasterboard
Rack profiles are attached in increments of no more than 60 cm.
The partition can be made of plasterboard or gypsum fiber board. Let's look at the comparative characteristics of these materials based on the table:
| Type of material | Advantages | Flaws |
| Drywall | Easy installation, light weight. | May be damaged if struck or punctured by a sharp object. |
| Gypsum fiber board | Durability, high noise insulation. | Heavy, high cost, difficult to install. |
Installation sequence:
- We mark the upper and lower boundaries of the location of the partition.
- We attach soundproofing tape made of polyurethane, cork or other material along the perimeter of the frame.
- At the top and bottom we attach guide profiles with self-tapping screws. Fastening elements should be located at a distance of no more than 1 m from each other.
- We attach rack profiles to the side walls between the upper and lower rails with a pitch of no more than 600 mm. The distance between the posts should be measured according to the size of the drywall sheet. The sheet should fall in the middle of the rack. When using sheets less than 10 mm in thickness, the distance between the racks is 300 - 400 mm.
- We install profiles in a horizontal plane above doorways and at sheet joints. You can strengthen the guide at the location of the door frame by installing a wooden block inside.
- We attach plasterboard or gypsum fiber board to the guides with self-tapping screws. We place the sheet joints staggered. We place the fasteners at a distance of 200-250 mm from each other, retreating from the edge at least 10-15 mm. We leave a gap of 5 mm between the ceiling and the frame.
- We lay communications and soundproofing material.
- We cover the frame with sheets on the other side. To learn how to make a plasterboard partition yourself, watch this useful video:
- We do the finishing.
Above the doorway, we place the joints closer to the middle, this increases strength and protects against the formation of cracks at the joints of the sheets.
Sound insulation requirements
The multilayer design significantly increases sound insulation due to the fact that the sound first encounters a solid barrier, is slightly muffled and touches the soft insulating material, dissolving into its structure.
Partition structure
Sound insulation standards according to SP 51.1330.2011 “Noise Protection”:
| № | Type of partition | Noise insulation, db |
| 1 | Apartment partitions | 52 |
| 2 | Between apartments and office premises | 52 |
| 3 | Between apartments and staircases | 52 |
| 4 | Partitions without doors between rooms in an apartment | 43 |
| 5 | Between the bathroom, toilet and room in the apartment | 47 |
| 6 | Between dorm rooms | 50 |
Installation of frame partitions provides high levels of heat retention and sound insulation. We must not forget to strengthen the structure in those places where the partition will be subject to additional load. Having studied the installation technology, the work can be easily done with your own hands.
Construction of the internal frame of the house
Brick and block materials are not used in frame construction, as this significantly makes the structure heavier. The easiest way is to make frame partitions with your own hands. They are usually constructed from the same material that was used to build the house. For example, if the outer frame of a building is made of wood, then timber, boards, chipboard, and so on are used as the basis for the interior walls.
The internal frame of the house is a beam structure made of wood or metal with voids filled with thermally efficient materials, sheathing made of plasterboard sheets or, for example, chipboards. This technology for constructing walls allows you to save usable space, time and finances. In addition, the presence of insulation inside the structure helps to retain heat in the house.
Frame houses are mistakenly considered exclusively budget housing. But in fact, both economy-class and luxury houses are built using frame technology. It all depends on the materials used. The process of erecting walls using frame technology does not take much time. After construction is completed, there is not much construction waste left behind. At the time of installation of interior structures, there is also no rough work.
Useful: Frame garage: step-by-step construction instructions
