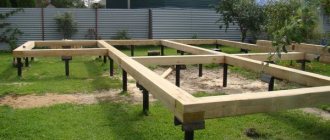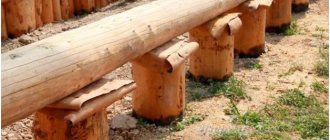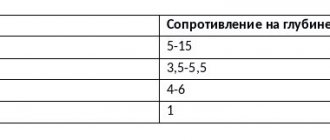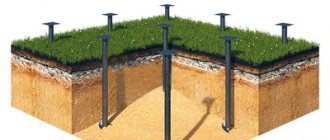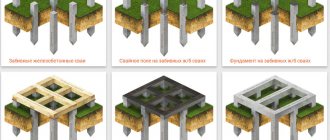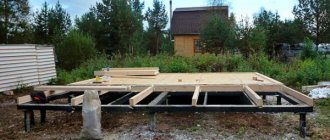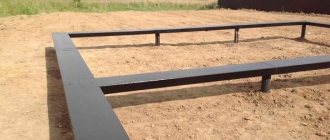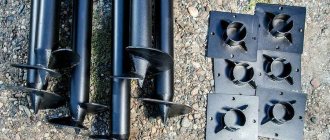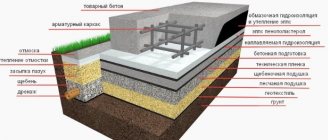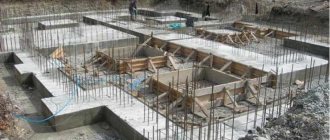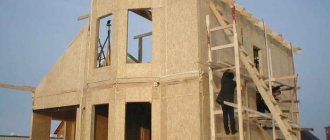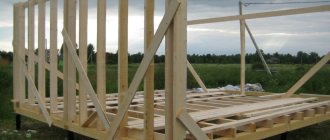Pros and cons of a pile foundation with a grillage.
The foundation is where any construction of a house or capital structure begins.
Depending on the structure of the building and the type of soil, different types of foundations are used. One of them is a pile-grillage foundation. It is a type of pile-strip foundation. Its distinctive feature is a special frame (frame) located on the surface, made of beams or slabs, which connects all the foundation piles to each other. Such a power frame contributes to the durability of the building’s foundation.
This type of foundation differs from a strip foundation in that the tape connecting the pile is raised above the ground; there should be no contact with the ground. If you look at the photo of the pile-grillage foundation, this is clearly visible. It began to be used relatively recently, but has already gained trust. They use a pile-grillage foundation even for powerful buildings built from aerated concrete.
Pile grillage foundation pros and cons.
Strip foundation
A strip foundation is a closed loop.
A strip foundation is the foundation of a building, made in the form of a closed loop. It can be made from FBS blocks or in a monolithic manner. The base is installed under all load-bearing walls of the building and may have several lintels within its perimeter.
On a strip base, it is possible to manufacture enclosing structures from any materials, which can be light wood or heavy concrete when constructing monolithic walls.
When making the underlying layer, concrete preparation is arranged under the tape. This is a non-reinforced monolithic structure, manufactured in one horizontal plane. It should protrude beyond the edges of the main tape with a height of about 100 mm. The main task of concrete preparation is to remove uneven ground and create a dense surface on which the main foundation can be made.
A sand and gravel cushion can also serve as a base for the tape. In some cases, construction without underlying layers is allowed.
The absence of an underlying layer under the tape is typical for shallow foundations. Similar structures are used in dense soils for relatively light buildings. For less dense soils with a sufficiently large freezing depth, the tape is made deeply buried.
Advantages and disadvantages.
Like any type of foundation, a pile-grillage foundation has its strengths and weaknesses, which should be taken into account before making the final choice in favor of one or another foundation for construction. The undeniable advantages of the design include:
- • good load-bearing capacity;
- • construction on any type of soil;
- • construction of a building at elevated groundwater levels;
- • minimum amount of work to prepare the site;
- • absence of a large volume of earthworks.
Unfortunately, the pile-grillage foundation has not only advantages, but also disadvantages, which should also be reported. It is unwise to ignore them during construction. The main disadvantages of this type of foundation are:
- • problematic organization of the basement;
- • the need to attract professional equipment for the installation of certain types of piles, which significantly increases the cost.
After familiarizing yourself with the pros and cons of such a foundation, you can finally decide whether to build a house on a pile-grillage foundation or not.
Types of piles
There are different designs of piles:
- Rack piles. Vertical supports that are in close contact with solid layers of soil. Provide maximum stability and load-bearing capacity.
- Hanging piles. They are held in place due to the frictional force between the side walls and the ground, as well as due to the compacted soil cushion under the tip. They have no support on solid layers. Strength is ensured by the contact area - the longer the pile, the more securely it is installed. Capable of sudden sedimentation due to underground changes in hydrogeology.
By type of dive there are:
- Hammers. They are immersed in the ground using special mechanisms. They have maximum load-bearing capacity and stability, but create considerable danger when immersed for all buildings located nearby.
- Molded. These piles are reinforced concrete castings manufactured directly on site. Reinforcement is installed into the drilled well and concrete is poured, obtaining a strong vertical rod. Convenient for self-production.
- Screw. A specific type of piles driven into the ground by screwing (like a screw). They allow self-installation and do not require preliminary preparation or excavation work.
Materials for piles can be:
- Wood. A traditional material, but today wooden piles have practically disappeared from the scene, giving way to more durable and convenient types.
- Metal. Apart from screw piles, no special structures are produced. Massive pieces of channel, rail, I-beam, etc. are used. The disadvantage of metal piles is electrochemical corrosion, from which it is almost impossible to protect them.
- Reinforced concrete. Driven and driven piles are made from it, resulting in strong and load-resistant supports. It is the most common material, resistant to all loads and almost 3 times more durable than metal piles.
The choice of pile type is determined by technical requirements and construction conditions. The most commonly used are driven or bored reinforced concrete rods.
Features of the building.
For a good result when constructing a pile-grillage foundation, it is necessary to adhere to the technology of this process. If it is violated, the result may be completely unsuitable for further construction on the basis of the structure. In order to avoid mistakes when deciding to build a pile-grillage foundation with your own hands, you should follow the instructions.
Pile grillage foundation pros and cons.
Like the construction of any foundation, the construction of a pile-grillage foundation begins with marking the site. It must certainly be accurate. Most often, the piles are located one and a half meters apart from each other. In order to accurately determine this distance, it is good to use a pile-grillage foundation calculator.
Then they proceed directly to the installation of piles. This process is not very complicated, but requires care, since it is important to correctly maintain the depth of their immersion and the vertical position. Most often, a depth of one and a half to two meters is sufficient. All piles after installation should rise above the ground by twenty, twenty-five centimeters. This is required to create a grillage.
When the installation of the piles is completed, you can proceed to the next stage of construction of the pile-grillage foundation. Arranging a grillage for a person who does not have sufficient construction experience may seem difficult, but if you follow the rules, everything will certainly work out. Before making formwork for it, you should treat the top of the piles with waterproofing mastic.
In order for the formwork to hold securely, stakes with a height equal to or slightly higher than the height of the formwork are installed along the inner and outer perimeter. The step between them should be one and a half to two meters. The bottom of the formwork and sides are made of edged boards, which are fixed with self-tapping screws. Next, it is covered with waterproofing material. After this, the grillage is reinforced and filled with concrete. As soon as it dries, the formwork is removed.
Pile grillage foundation pros and cons.
The pile-grillage foundation erected in this way is capable of supporting even heavy buildings made of aerated concrete. Quite advantageous from a material point of view and being a reliable and durable foundation, a pile-grillage foundation is also installed under relatively light wooden houses, if the construction of a strip foundation under them is impossible or not very reliable.
Before starting construction, the final cost is always calculated. The price of a pile-grillage foundation is summed up from several indicators. This, of course, is the price of piles, which varies depending on their diameter, length, type and quality; the cost of their delivery and installation; as well as works and materials for creating a grillage.
In order not to waste money on excess material, it is important to accurately calculate the pile-grillage foundation. To do this, you should either contact the company or use an online calculator. The second option is free, but in this case there may be a slight error.
The built foundation will last for many years without repair if only high-quality materials are chosen for it. In this case, if all work is carried out correctly, the result will be optimal. Any dubious savings on the quality of building materials are unacceptable at such an important stage as the arrangement of the foundation.
Construction of a pile-grillage foundation.
Construction of a pile grillage foundation.
In most cases, when the task of equipping basements is not set, the best solution would be a grillage foundation, which has the ability to withstand loads greater than individual piles.
It is installed on stable, calm soils for reasons of saving materials and time. Where there is a large freezing depth, heaving, weak soils, the construction of a foundation on piles with a grillage allows the construction of not only light frame structures, but also large log houses, brick or block houses.
Purpose and functions.
Construction of a pile grillage foundation.
Piles are optimal for areas with difficult terrain.
When designing your own private house, you definitely need to understand what a pile foundation with a monolithic grillage is, and whether it is suitable for this particular case.
As load-bearing supports, piles are the best option in difficult geological conditions, when heaving forces have a significant impact on underground structures, and a high level of freezing will require a monolithic strip to be buried more than 2 m.
The diagram shows how the pile grillage design works:
Pile grillage foundation pros and cons photo.
The manufacturing technology differs from the usual installation of a building on piles in that all the supports are connected into a single base by a solid belt that receives and distributes the loads on the columnar supports.
Types of grillage.
Types of grillage.
The grillage connects the piles to each other.
Using design calculations, based on the conditions of the site and the total weight of the building, it is chosen which type of pile-grillage foundation is appropriate to use.
The decision is influenced by the need to install a ventilated underground under the crown, the possibility of flooding with flood waters, and the slope (relief) of the site.
Based on these conditions, determine the height of the pile foundation grillage:
Pile grillage foundation pros and cons.
A low grillage has the advantages of a strip foundation.
Construction of a pile grillage foundation.
A low grillage is a combination of a shallow strip foundation with piles, which significantly increases the reliability, rigidity, and stability of the entire supporting structure.
This option combines the advantages of pile and strip foundations, despite the fact that the combination significantly compensates for the disadvantages that appear separately:
- the weight load of the building is transferred to the foundation concrete strip and, due to the presence of a reinforcing frame, is redistributed over the entire support area;
- a monolithic low strip rests its lower part between the piles on a cushion (soil), providing a contact area with the support along the entire perimeter;
- In winter, the effects of forces at the surface are compensated by buried pile columns.
High grillage.
Raised grillages are used on complex unstable soils.
As the groundwater level rises, the height of the concrete grillage relative to the soil surface increases.
The elevated type is used on quicksand, peat bogs, karst, forest, fertile soils, more than 1.4 m thick.
This arrangement eliminates the impact of lateral forces on the monolithic grillage, and the piles are not only supports, but also an anchor in moving rocks.
The construction of such a foundation reduces the volume of excavation work and will require less materials and cash costs than a concrete strip or slab. During installation, a monolithic reinforced concrete grillage will require strict adherence to the design dimensions and work technology.
Material for grillage.
Wooden beams are the cheapest material.
The basis for the grillage for the pile foundation is selected from raw materials that are capable of withstanding, according to their characteristics, the constant and variable loads included in the design calculations of the house.
A durable grillage on piles is made from the following materials:
- steel profiles (channel, I-beam);
- wooden beam (rounded log);
- concrete (reinforced concrete) casting.
A low pile-buried foundation can only be with a concrete grillage.
Material for grillage.
Concrete structures are used for heavy houses.
Metal grillages are made high because, despite their great strength, they need protection from moisture.
The reinforced concrete type, rising above the ground, is used in the construction of fairly heavy houses, since concreting at a height will require good formwork.
Another criterion is the service life of the building wall materials. The selected grillage foundation must match or exceed the performance of the structures located above it.
How a pile foundation with a grillage made of different materials is supported on piles is shown in the diagram:
Pile grillage foundation pros and cons.
Before calculating the bearing capacity of pile foundations taking into account the total load, it is necessary to take into account that the safety factor for them should be 1.4 (in other types of foundations it is usually calculated at 1.2).
Materials used
The design features of buildings and the magnitude of the resulting loads dictate the use of materials for creating grillages:
- reinforced concrete;
- tree;
- metal.
Pile foundations with monolithic grillages
Reinforced concrete belt has high stability, rigidity, reliability, durability and can withstand high loads. These qualities have become the reason for the widespread use of pile grillage with a monolithic ceiling. The structure consists of iron reinforcement, which increases the strength characteristics of the foundation, and concrete. Strengthening a monolithic grillage on piles can be done with individual rods fastened into a flat frame or with three-dimensional frames.
Reinforced concrete grillage of hanging type
Concrete grillages are similar in design to reinforced concrete belts; the only difference is the absence of reinforcement in the design of the former. The entire load is borne and distributed by concrete. The heads of the foundation piles should be recessed 100 mm into the grillage concrete. Such belts are used only in the construction of one-story buildings.
Lumber structures
Wooden construction is primarily used in the construction of houses made of lumber. Laying a wooden grillage on a columnar foundation is carried out on a special waterproofing layer made of roofing felt or roofing felt. Also, to prevent premature deterioration of wood, the structure should be treated with special bioprotective impregnations. The timber is fixed to the piles using brackets or bolts.
Wooden grillage structure
There are two options for constructing a lumber belt:
- When constructing the base of the building, a single or double deck is created from pre-treated logs, which is installed on a planned crushed stone platform. This option was previously used for the construction of small buildings made of lumber;
- A grillage made of timber is attached to a columnar foundation. However, the structure does not have high strength, since wood is not the most reliable building material, so it is most often used to create canopies and gazebos.
Video: grillage device for a wooden house
https://www.youtube.com/embed/
Metal belt for foundation
Metal sheathing is made of channel, I-beam or square profile and has high strength and rigidity. As a rule, this design is used when constructing pile-screw foundations for one-story houses. The channel is installed on the heads of the supports and fixed by means of a welding connection.
Metal grillage on concrete columns
A metal belt is used mainly in a hanging version. However, recently such structures have been used very rarely, since due to the heaviness of the material, the use of special lifting equipment is required, which is not economically profitable. In addition, the metal is at risk of corrosion processes.
This is interesting: How to make formwork for a foundation: let’s look at it point by point
Pile-grillage foundation pros and cons.
Pile grillage foundation pros and cons.
Construction of a private house is a rather expensive process and requires a serious approach to the construction of the foundation, which is the most important part of the entire structure. If you make small mistakes at the initial stage of work (incorrect calculation of the load, design, or saving material), then in the future you can expect skew of the foundation, vertical and horizontal cracks, and deformation of load-bearing structures. It must be remembered that the miser pays twice. When constructing a private house, strip, block and pile-grillage foundations are most often used. The more common base designs are divided into 2 types: columnar and strip. A pile-grillage foundation is a successful hybrid of two options, combined, and is quite widely used in problem areas of the soil. Installation of a grillage can occur both in the ground and above the ground, depending on the soil. The pressure from the building falls on the piles, and the grillage itself, which can be made of iron, wood or concrete, serves as a connecting link and distributes the entire load evenly. The piles are installed at a distance of 1-1.5 meters from each other depending on the load, the planting depth is 1.5-3 meters.
Possible mistakes when arranging the foundation
- Insufficient fastening in the area of connection between the grillage and the pile. With seasonal fluctuations, this place will be subject to constant destruction.
- The depth of the piles is too small. In this case, when frost appears, the piles can be pushed upward by soil heaving forces. Such a mistake will lead to the destruction of the structure.
Approximate installation rules
- Due to inaccurate calculations, anything can happen, including the complete collapse of the building.
Construction of a pile-grillage foundation.
First, holes are drilled around the entire perimeter, into which roofing felt is inserted for casing. Then the associated reinforcement is inserted, which should protrude from the pit to connect to the grillage. The pits are filled with concrete and waited 7 days to reach the required strength.
Grillage reinforcement.
First of all, the formwork is assembled, on the bottom of which sand or insulation is laid. Waterproofing on the pillars must be placed on top, after which the reinforcement cap is tied in and connected to the pile reinforcement. When everything is ready, you can pour concrete. After the grillage has become stronger, you can remove the previously poured sand from under it, thus creating a gap. It is not recommended that the grillage between the posts lie on the ground.
For which buildings is a pile-grillage foundation designed?
Most often, prefabricated reinforced concrete grillages are used in country house construction for small, lightweight houses made of:
- glued timber;
- rounded logs;
- light brick;
- expanded clay blocks, foam blocks;
- sandwich panels;
- frame-panel.
What kind of soil is it recommended to use such a foundation?
A pile-grillage foundation is perfect for heaving soil with high groundwater, on the banks of rivers, lakes, and on almost any soil except rocky ones. To build on uncertain terrain, it would be good to inspect houses that have been built a long time ago and do not have skewed piles. We need to take an example from such buildings for more confident construction. If this is not possible, then it is better to contact specialists.
