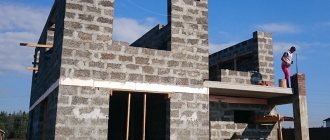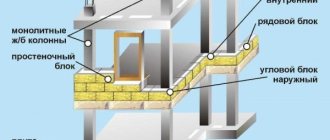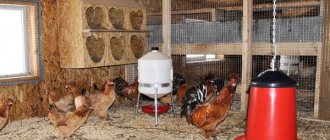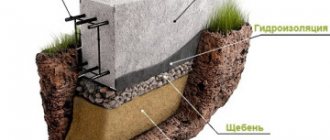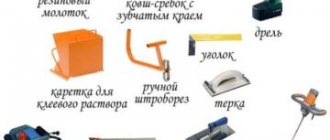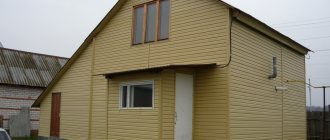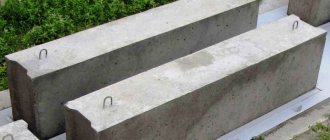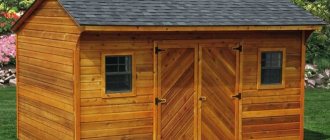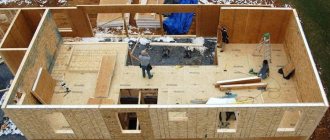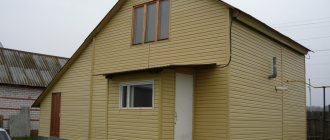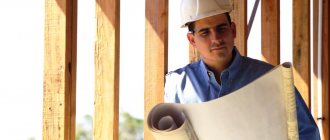Block houses of multi-storey and low-rise buildings are fundamentally different structures. Thanks to modern technologies, block construction of low-rise buildings is carried out from small blocks and mostly porous concrete; multi-storey buildings, called block buildings, are usually built using volumetric block technology. For a better understanding, we will conduct a comparative analysis of various types of structures of multi-story buildings and consider what blocks low-rise buildings are built from.
A little history
Block multi-storey buildings are most often compared with panel buildings since they are closest to them in terms of structure. Moreover, if earlier, in Soviet times, block houses were as similar as possible to panel houses in their design and other characteristics, then modern volumetric block construction has gone much further. Initially, such solutions were used in order to quickly create a large amount of living space and resettle Soviet people from communal apartments into separate apartments.
The first block buildings were built in the 50-60s of the 20th century. These were structures of 5 and 6 floors. Later, the construction of higher-rise buildings began. Modern technologies make it possible to erect such buildings already 12-16 floors high. Construction time is reduced significantly compared to any other type of building. This is achieved thanks to a well-thought-out technological process for creating blocks.
The development of volumetric block construction began back in the 60s, but then the technology was not enough to put such production on stream and it was abandoned. Now this direction has received a “second wind” and is being successfully used by some developers.
Construction technology of a multi-storey block house
If previously wall blocks were a concrete structure about half a floor high, now, with block construction, a monolithic reinforced concrete part of the future apartment, or even an entire apartment, is manufactured at the factory, and at the construction site only the assembly of this structure takes place, the house is made up of "cubes". Below is an example of the construction of a modern multi-storey building using volumetric block technology.
This technology makes it possible to improve the quality of manufacturing of the block structures themselves. This is achieved by the fact that 85% of the work is carried out at the house-building plant, and the remaining 15% falls directly on the installation of these sections at the construction site of the facility being built. The only inconvenience is the delivery of fairly large structures to the construction site, but this is the concern of construction companies.
Since this type of house is closest in design to a panel house, we will compare the main pros and cons with it.
Features of frame house construction
Frame type construction is a structure based on a strong frame. The “skeleton” of a house is a bunch of vertical and horizontal elements assembled together. The wooden frame is sheathed on both sides , and thermal insulation material is placed in the cavity of the formed walls. This approach is characterized by a number of construction and operation features.
Benefits of technology
When determining whether frame or aerated concrete is better, you need to weigh the pros and cons of different construction methods. The main arguments in favor of frame housing construction are:
- Construction speed. Experienced specialists can build a small house in 3-4 months. At the same time, the frame does not shrink - you can immediately begin finishing work and operating the housing.
- Lightweight design. The materials are lightweight, which means the house does not require a deep foundation. The absence of a powerful foundation saves time and money.
- Variability of materials. In construction, you can use various insulation materials, arranging walls with small-format elements, OSB or DSP boards.
- Maintainability. The frame can be raised with jacks, the structure can be updated, or even moved to another place.
- Heat capacity of the building. The walls of the house retain heat well and provide quick heating of the living space.
Additional advantages include : unlimited architectural forms, all-season use and versatility of construction. Due to the lightness of the structure, the frame can be erected on loose and heaving soils.
Disadvantages of frames
Frame houses are often attributed to insufficient structural reliability. However, the experience of foreign countries proves the opposite. A well-assembled frame is superior to many buildings in terms of lightness and energy saving.
Real disadvantages of timber frame houses:
- Questionable environmental friendliness. Harmfulness depends on the quality of building materials. For example, if you don’t chase savings and replace OSB with DSP, the toxicity of the building will noticeably decrease.
- Low thermal stability . During temperature fluctuations, the walls do not absorb excess heat in hot weather, and in cold weather they do not release the accumulated thermal energy. At the same time, this property allows you to quickly heat and cool the house.
- The thermos effect. The lack of high-quality ventilation provokes an increase in humidity and the appearance of dampness inside the frame.
- Fire hazard. The wooden frame, along with insulation and clapboard cladding, is absolutely devoid of fire resistance. The problem can be solved if “heat-resistant” materials are used as much as possible in the design: fire-resistant gypsum boards, fireproof CSP boards, basalt wool.
Useful: Disadvantages of frame houses
Block houses compared to panel houses
Pros:
- more earthquake-resistant than panel and brick;
- good thermal insulation (due to the fact that the structural integrity of volumetric building blocks ensures the absence of any seams between the living space and the outside of the building);
- high sound insulation, the design absorbs most of the sound vibrations;
- significantly faster construction;
Minuses:
- more expensive than panel (cost difference is 25-40%);
- it is almost impossible to remodel an apartment without disturbing the supporting structure, which is unacceptable;
- sound insulation and thermal insulation are inferior to brick, like other types of multi-storey buildings (monolithic, panel, combined);
- It is impossible to vary the dimensions of the apartments.
The block apartment buildings have been dealt with. Now it’s the turn of low-rise buildings.
Low-rise block houses
Low-rise buildings, according to the generally accepted classification in Russia, are buildings with a height of 1-2 floors. Most “private” houses (cottages, townhouses, mansions, flathouses and duplexes) are considered low-rise. The peculiarity of such buildings from the point of view of the use of building materials is that most of the work on building a house can be performed by a person without special equipment.
All low-rise residential buildings are divided according to space-planning types into:
- single-family (individual);
- semi-detached (paired);
- four-apartment (blocked);
- multi-apartment (sectional).
The list of the most common building materials for the construction of low-rise buildings is as follows:
- brick;
- tree;
- building blocks;
- SIP panels.
We are interested in building blocks. Different composition of materials, different sizes, different prices - all this abundance of characteristics allows you to make the choice as optimal as possible. Let's look at the main types of building blocks:
- aerated concrete;
- foam concrete;
- ceramic;
- arbolite;
- expanded clay concrete.
Which house is better: comparative assessment
Comparison of the technical and operational characteristics of different construction approaches will help determine which house to build - frame or from foam blocks.
Technical parameters: strength and heat capacity
Reliability, durability, thermal efficiency are the primary selection criteria. In terms of reliability, both competitors are approximately the same. A frame erected according to building codes will last at least half a century. The theoretical durability of an aerated concrete house is higher, but in conditions of constant humidity this advantage is not so noticeable - the likelihood of wall cracks increasing.
To extend the service life, both options require high-quality external cladding. In the case of a frame frame, this is the protection of the wooden frame and the “filling” of the walls; with aerated blocks, it is the minimization of moisture seepage into the concrete.
Which house is warmer? The buildings have approximately the same thermal efficiency, but the width of the walls differs. The thickness of the plastered walls of an aerated concrete house with a 50 mm insulation layer will be 490 mm. Frame taking into account the ventilated gap, facade finishing - 240 mm.
Useful: Fachwerk: general concept and appearance
Important ! The presence of water in aerated concrete blocks reduces the thermal insulation qualities of the material. To preserve heat, the walls are additionally insulated with mineral wool.
In houses made of aerated concrete, seasonal temperature fluctuations are less noticeable than in frame buildings.
Safety and ease of use
In terms of health safety, absence of harmful toxins and fire-fighting properties, a house made of aerated concrete is significantly ahead of a frame house. Aerated concrete is in second place after wood in terms of environmental friendliness. Polymer insulation can reduce the toxic safety of a home.
Frame buildings cause more concern. The wooden frame itself is environmentally friendly, but the materials of the wall “pie” often contain chemical compounds. Manufacturers of building materials are trying to minimize risks and offer less harmful alternatives than plywood and OSB.
A frame and aerated concrete house are practical and not demanding to operate . In both cases, any architectural delights and variability of finishing are possible.
An important parameter for comfortable living is the microclimate. Aerated concrete walls “breathe”, maintaining a natural air balance; air staleness and dampness appear in the frame without an additional ventilation system.
The “thermos” effect can also be observed in an aerated concrete house with additional insulation. The problem of air stagnation is solved by supply ventilation ducts or installation of a forced ventilation system.
Construction speed and price
Frame technology is a leader in high-speed construction. A winter house for year-round use can be erected and put into operation in one season. An additional advantage is the ability to carry out construction work all year round.
It is realistic to build an aerated concrete house in 7-9 months. But the material can shrink, so it is advisable to start finishing after six months.
To understand which house is cheaper to build, you need to estimate the construction work estimate and the cost of materials. It is important to consider:
- Foundation. In both cases, a lightweight base is sufficient, but the price will differ. Aerated concrete blocks require a wide grillage, which will increase the cost of the foundation by 35%.
- Materials. Walls made of aerated blocks will cost 30% more than a frame frame. This is due to the price of the materials themselves, the need to reinforce the masonry and window openings.
- Finishing. In terms of internal and external cladding, laying utilities, and roof insulation, both technologies are equal in price.
The frame method and house construction from aerated concrete blocks have common advantages: speed of work, cost-effectiveness and thermal efficiency. However, there are many differences. The final decision should be based on your own priorities, the number of floors of construction, the urgency of the project’s completion and the availability of materials in the region.
Aerated concrete blocks
This is perhaps the most common type of building material for the construction of low-rise block houses. This type of building structure consists of cellular concrete, which includes: Portland cement, quartz sand, water and lime.
“Cellular concrete is an artificial porous building material based on mineral binders and silica filler. This material is a type of lightweight concrete.”
The main feature is the weak ability to absorb moisture, this is achieved thanks to closed pores.
Pros:
— density and strength of the block;
— low thermal conductivity (keeps the room temperature longer);
— blocks of various shapes (different shapes for different types of work).
Construction of the foundation
If you plan to build a house foundation from concrete blocks, you will get a structure with high frost resistance and strength. This allows the use of vibropressed concrete blocks for constructing a plinth or strip foundation. You should purchase material of a grade not lower than M100. Reinforcement of the masonry must be done in horizontal and vertical directions. All voids in the blocks are filled with concrete.
The height of the base must be adjusted to the size of the products. This indicates that the foundation is almost always higher than required. It is important to adjust the dimensions of the base to the length of the blocks, otherwise the products will have to be cut, and inserts, for example, made of brick, will be made in the foundation, which will weaken the structure.
Foam concrete blocks
The second place in our review of materials for the construction of block houses is occupied by foam concrete. According to the manufacturing method, it is divided into autoclave and non-autoclave. Non-autoclaved ones are divided into 4 types depending on the density of the material in the block:
- Grades D150-D400 are thermal insulating (strength up to 9 kg/cm³).
- Grades D500-D900 are structural and thermal insulating (strength 13 kg/cm³).
- Grades D1000-D1200 – structural (strength from 50 to 90 kg/cm³).
- Grades D1300-D1600 are structurally porous (strength over 90 kg/cm³).
In terms of its advantages, foam concrete is as similar as possible to aerated concrete; it also has low thermal conductivity, which ensures longer temperature retention in rooms. When compared with expanded clay concrete, it is 2.5 times lighter in weight, and is approximately equal to gas silicate concrete.
In terms of strength, foam concrete is inferior to aerated concrete, while grade D900 and higher allow the construction of not only low-rise block houses, but also buildings 3 floors high, the strength will be at the same level. Foam and aerated concrete are equal in frost resistance.
Lightweight concrete blocks for external and internal walls
Lightweight concrete comes in two types. One uses low weight aggregate, which reduces the weight of the building stone or block. In the second, the weight is reduced due to porosity - the cement foams and hardens in this state. In both cases, the weight of the building material becomes significantly lower, and the thermal and sound insulation characteristics are higher.
The characteristics will show which blocks are better for building a house
Aerated concrete blocks
Aerated concrete is a cement-sand mixture to which dry reagents are added to form foam. When water is added, the reagents react with cement laitance and active foaming begins. After increasing the volume, the solution is laid out in molds and allowed to mature. As a result, aerated concrete consists of thin concrete shells that contain air. That is, the block turns out to be light and warm, vapor permeable. He is not afraid of water, but he “pulls” it solidly. So you need good waterproofing of the foundation and you shouldn’t delay the finishing.
Which blocks are best for building a house? Consider the foam block
Advantages and disadvantages
With fairly large dimensions (length 600 mm, height 200 mm, width - from 150 mm to 400 mm), the standard block weighs little. The exact weight varies by brand, but medium density can be worked with alone. For example, let’s say that the weight of an M400 wall block with a thickness of 200 mm is about 13 kg, and a wall block with a thickness of 250 mm is about 17 kg.
Which gas block is best for building a house? Autoclaved aerated concrete
There are two technologies for the production of aerated concrete blocks. One by one, the solution is laid out into molds of a given size and then used. The second method is to make large blocks, and then cut them into smaller ones. The peculiarity of the second technology is that it allows you to maintain dimensions with high accuracy. This makes it possible to use not a masonry mortar made of cement and sand, but a special glue. It can be laid in a very thin layer - literally a couple of millimeters. For what? Yes, because the solution and the same glue have thermal insulation characteristics much worse than those of aerated concrete. And thin seams reduce heat loss. But glue is expensive, so this increases the cost of construction. But you can save on insulation.
| Advantages of aerated concrete | Disadvantages of aerated concrete blocks |
| Precise geometry, which speeds up laying and allows the use of special glue in a very thin layer to improve the thermal properties of the wall. | Glue is expensive, this increases the cost of construction |
| Easy to process. Can be cut with a hacksaw | Reinforcement is required to increase the strength of walls |
| Vapor conductive material | Exterior finishing should also be vapor permeable |
| Absorbs moisture, reacts poorly to freezing/defrosting (few cycles) | Requires good foundation waterproofing and exterior finishing |
| Large block | Does not tolerate bending loads, requires a stable, reliable foundation, not suitable for areas with seismic activity |
| Does not burn, does not support combustion | There may be problems hanging heavy objects on walls |
| Made from environmentally friendly substances |
Aerated concrete is easy to process; it can even be sawed with a hand saw or grooves can be made with a metal strip. On the other hand, it is not so dense that you can hang heavy things on the walls without special fasteners.
Of course, it was not without its drawbacks. The blocks are fragile and do not withstand bending loads. That is, it is better not to build a house from aerated concrete blocks on a pile or columnar foundation. Only a deep slab or tape. The second point: in order to make the walls stronger, steel reinforcement is laid in every third or fourth row. Door and window openings are also reinforced, and an armored belt is made for installing the roof structure. This significantly affects the cost of construction, and the cost of fittings must also be included in the estimate.
Types and varieties of gas blocks
Aerated concrete blocks can be autoclaved or conventionally cured. For the construction of external walls, it is better to use an autoclave, as it has more stable characteristics. Such blocks are more expensive and they are better.
Aerated concrete can be made not only from cement and sand. Part of the cement is replaced with another binder. As a result, we get blocks made of another lightweight cellular concrete:
- lime + cement - silicate concrete;
- ground blast furnace slag + cement - slag-gas concrete;
- ash + cement + lime = ash concrete.
Types of building blocks: aerated blocks allow you to quickly build a warm house
Of all the listed blocks, silicate concrete blocks are used for the construction of permanent residences. They differ from ordinary aerated concrete in color. Aerated concrete is gray, silicate concrete is white. What does adding lime do? Reduced price with a slight reduction in characteristics. But there is one rather significant disadvantage: lime corrodes steel. To ensure that the reinforced belts remain intact, they are laid in a layer of fiberglass or polymer reinforcement is used.
Foam blocks for house construction
At first glance, foam blocks are very similar to aerated concrete. The difference is that ready-made foam is added to the mixture of concrete and sand, rather than a dry reagent. The mixture is kneaded, placed in molds and left to dry. Actually, that's all. Very simple. This is the drawback. You can make foam concrete in the garage. But we cannot talk about any stability of parameters. And the material itself is not bad.
Foam concrete blocks are a good material for building a house. But only the quality is hard to track
Advantages and disadvantages of foam concrete blocks
The thermal characteristics of foam concrete are among the best. Slightly worse than aerated concrete. Which means that foam concrete walls should be thicker. Is it good or bad? More wall thickness, more weight, more load on the foundation. This means an increase in the size of the foundation and the cost of it, although the material for the walls itself is cheaper. But there is no definite answer that it will be cheaper. We have to count.
Foam concrete blocks for building a house are a good choice. Provided that they are made strictly according to technology
The poorer thermal conductivity of aerated concrete is due to the fact that the walls of air bubbles are thicker. That is, there is less air in the same volume. This has two more “consequences” - higher material strength and greater weight. Higher strength is good. You can already screw self-tapping screws into walls made of foam blocks, and special fasteners generally hold up with a bang.
| Advantages of foam blocks for building a house | Disadvantages of foam concrete blocks |
| Low density combined with high strength | Due to the simplicity of production, you can run into handicraft material of low quality |
| Has good thermal insulation properties | Cannot withstand bending loads, requires a stable foundation |
| Light weight, which means not too expensive foundation | Different pore sizes give heterogeneous characteristics |
| The surface of the block is rough, which improves adhesion to plaster compositions | Wider seam between blocks (up to 20 mm), which increases heat loss |
| Vapor permeable wall | Requires a special approach to the choice of finishes |
| Large block sizes speed up construction | |
| Does not burn and does not support combustion | |
| Environmentally friendly |
More weight is not so good. This again means an increase in the size of the foundation and the need to have a helper for independent construction. Although if you compare it with the thickness of a brick wall, it is half as much. So the material is economical.
There is another consequence of thicker cement walls - it is more difficult to process. It can’t be compared with brick, of course, but it’s not too easy either.
The advantages of the material include its good soundproofing characteristics, non-flammability, and environmental safety. The material conducts steam, but not to the same extent as aerated concrete. But its frost resistance is higher. It absorbs moisture even better, so it also needs finishing.
Standard sized blocks cost relatively little. This is the cheapest of block materials
In addition, foam concrete does not have such an ideal geometry. The difference in size can be significant. This means that the masonry is laid only with mortar and the seam is made thick enough to compensate for the difference in the size of the blocks. Thick seams reduce the thermal resistance of the wall as a whole.
If we generalize, this is the picture we get. Inexpensive material, but you need to be sure of the quality. The walls are erected quickly, the house turns out to be “quiet” and warm, the screws hold the walls in place. It is not advisable to leave it without a roof for the winter. Finishing is needed, but not immediately after construction.
Polystyrene concrete blocks
Polystyrene concrete is cement to which polystyrene granules have been added, additives to improve workability. The mixture is mixed, water is added, and poured into molds until it hardens. With this technology, you cannot expect ideal geometry, but the material is easy to process. You can cut with a hand saw. And this despite the fact that the strength and stability of shape are high, the amount of shrinkage is minimal, and the weight is small (even less than that of aerated concrete of the same strength).
What types of blocks are there for building a house on a budget? Polystyrene concrete - warm and inexpensive
Polystyrene concrete blocks are quite large (15-30 per cubic meter), so construction goes quickly. Place it on a regular solution, you can use glue. It comes in a thinner layer, although it costs more. The disadvantage is typical for all blocks made of lightweight concrete - reinforcement is required to increase strength. Some manufacturers may place reinforcement in the blocks themselves. These are used for laying load-bearing walls. Jumpers are produced separately for installation over window and door openings. They definitely contain reinforcement inside. Due to its solidity, such a jumper works no worse than the corners that are used as an alternative.
| Advantages of polystyrene concrete blocks | Cons of polystyrene concrete building blocks |
| Lightweight, durable, dense | The technology is not ideal, the properties depend on compliance with the proportions and technology |
| Easy to process, large blocks, laying goes quickly | Reinforcement is required, which requires time and money |
| Does not burn, does not support combustion | In the affected area it crumbles |
| Very good thermal conductivity and sound insulation characteristics | Special fasteners are required to secure something in the walls. |
| Good frost resistance | Contains artificial ingredients |
| Vapor permeability on par with wood | Requires exterior finishing |
| Low moisture absorption | |
| Good sound insulation characteristics |
The vapor permeability of polystyrene concrete blocks is average. Level with wood. Thermal conductivity is quite decent. For structural blocks with strength D400 - 0.15 -0.20 W/m°C. We are pleased with the good frost resistance indicators of about 50-70 cycles for a material of the same strength grade. Compared to 20-25 foam concrete, this is already quite good.
To decide which blocks are best for building a house, we study the characteristics and properties
Disadvantages and features
The downside is that a house made of polystyrene concrete block requires cladding. Not for technical reasons, but for aesthetic reasons due to its unattractive appearance. What’s good is that it will easily survive a couple of winters without cladding, as it has good frost resistance. What type of cladding? The best solution is a ventilated facade, but plaster is also possible. But the usual one doesn’t stick well to cement. It is required with special polymer additives, and they are expensive. The good news is that the consumption will be small - the wall will turn out quite smooth. In addition, you can do without rough plaster. Fill the mesh and decorative plaster over it. But it is difficult to say how reliable this type of finishing will be. They do this, but there are no reviews.
The size of a polystyrene concrete building block is length from 60 cm, width from 20 cm, height from 20 cm. They can be twice as thick/higher
As a summary. If you want to quickly and inexpensively build a warm house, then polystyrene blocks can be considered the best for building such a house. With one remark - you have nothing against the use of polystyrene, and the need to think about fastening to the walls does not bother you too much. After all, you will have to install windows and doors somehow.
Expanded clay concrete blocks
Expanded clay concrete blocks have been known for a long time. Expanded clay is added to the mixture of sand and cement, the whole thing is mixed, then water is added. The technology for concrete is standard, but with its own characteristics. Expanded clay is baked clay and this type of material is hygroscopic. Therefore, more water is required to mix the solution.
In the last century, block construction of houses was carried out mainly from expanded clay concrete blocks
In addition, expanded clay does not coat the solution very well, so longer kneading is required. In production conditions, the problem of the required level of strength is solved in two ways: processing in an autoclave or vibrocompression. Without such processing, the material is obtained with lower strength characteristics. And since the technology is simple, often “production” is opened in the garage, and the blocks are simply knocked out of the molds and dried. Moreover, like standard concrete, expanded clay concrete gains strength in 28 days. But it requires space to store it, so it may be sold earlier. If you know about this, you can put it to “ripening” at home. If you don’t know and put it in the masonry right away, it may fall apart. How to distinguish? Yes for the price. Factory ones are more expensive. But if you need blocks to build a house, then buying handmade ones is dangerous.
Advantages and disadvantages
The advantages of expanded clay concrete blocks are similar to those listed above: light weight, large size, good thermal insulation characteristics compared to brick. But solid expanded clay concrete has lower thermal conductivity than all the materials described above. But it is much stronger. This allows you to make slotted blocks, and they are used for laying external walls. In this form, we obtain thermal insulation at approximately the same level. In addition, the voids reduce weight, which is good.
Expanded clay concrete construction blocks have average thermal efficiency characteristics
Among other advantages. Expanded clay concrete walls do not require additional reinforcement, which allows masonry to be done faster. Blocks can withstand bending loads better, so the requirements for foundations are not so stringent. Buildings made of expanded clay blocks can also be built on a pile or columnar foundation.
The disadvantages of expanded clay concrete blocks are quite serious. The first and main thing is that water absorption is high (at the same level as aerated concrete), so exterior finishing is desirable immediately. You should not leave it over the winter without a roof, as it will accumulate moisture significantly and shorten its service life. There is no ideal geometry, but cement-based plasters apply very well and hold securely.
| Advantages of expanded clay concrete blocks for building a house | Disadvantages of expanded clay concrete blocks |
| Simple technology, natural materials | There is a high chance of getting low-quality products |
| High strength with low weight | Insufficient thermal insulation for the use of solid blocks |
| Good thermal characteristics | Strongly absorbs moisture, needs exterior finishing and protection of interior walls from steam |
| Average frost resistance for vibration-pressed ones (about 35 cycles) and high for autoclaved ones (up to 80 or 100 cycles) | Deviations in sizes |
| Good adhesion to cement-based plaster | |
| Does not burn and does not support combustion |
And yet, even if slotted expanded clay concrete blocks are used, most of the territory requires additional external insulation. Due to its hygroscopicity, this material is not recommended for the construction of partitions in rooms with high humidity. That is, for the construction of a bathhouse or partitions in a bathroom, it is better to look for another material. And in a private house, in order to avoid eternal dampness, a vapor barrier is laid from the inside. And to regulate the humidity in the room, you need good ventilation.
Even if slotted blocks are used, the wall must be thick
What conclusions can be drawn? Previously, before the advent of cellular concrete, expanded clay concrete was considered the lightest and warmest material for building a house. Today it is clearly inferior in these indicators to foam-gas-polystyrene-concrete blocks and has significant disadvantages. Therefore, it is gradually being forced out of the market.
Cinder blocks
As the name implies, the backfill in slag concrete is slag. In theory, blast furnace slag is used, which is formed during the smelting of ore and covers the metal. It has a porous structure and does not conduct heat well. That is why it was used to produce cheap blocks for housing construction. But in the days of the USSR, when materials were driven throughout the vastness, one could hope that in regions where there were no steelmaking plants, you would actually get a cinder block. Today there is little hope for this - delivery is expensive, which makes the production of such material unprofitable.
Comparison of lightweight concrete blocks using different technologies and with different aggregates
So what do we have? No slag in the cinder block. It is replaced with crushed stone, expanded clay, broken glass, and broken bricks. That is, they also use “slag”, in the sense of waste, but not blast furnace. As a result, the characteristics are unpredictable, thermal conductivity is low, and durability depends on your luck.
Even if you compare the characteristics of slag concrete blocks with blast furnace slag aggregate, they are not impressive. It should also be added that its moisture absorption is very high - more than twice as high as that of foam and aerated concrete. And this is with lower thermal conductivity in the dry state. So it becomes clear that this unit cannot be called the best, and it is far from the cheapest. Blast furnace slag costs a lot. This material is now clearly inferior in many respects. For the last twenty years people have been remembering him “out of old memory.”
Ceramic blocks
This material has the same composition as ordinary brick, consisting of clay and water. The required hardness of these blocks is formed during firing of the material. One of the main advantages is weight. The structure with internal cavities makes it comparable to the weight of a brick. Ceramics differ from foam and aerated concrete in that these blocks can be used to build houses higher than 3 floors, without additional reinforcement. The material can also be used for both load-bearing and internal walls.
Arbolite blocks
Arbolite blocks are made from wood (chips) and cement; alumina sulfates, calcium chloride, slaked lime and liquid glass can also be used as admixtures to increase the adhesion of wood.
Blocks are divided into 2 types:
- structural (density 500-850kg/m³);
- thermal insulation (density 300-500 kg/m³, unsuitable for load-bearing structures).
This type of building blocks is not widely used due to its specificity.

