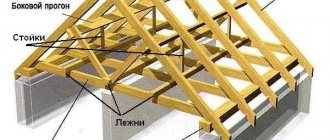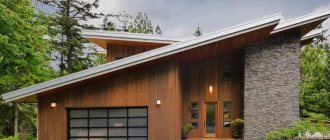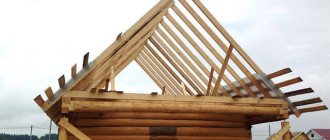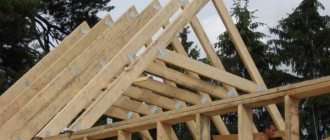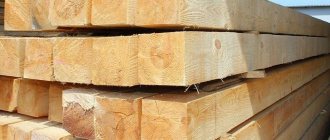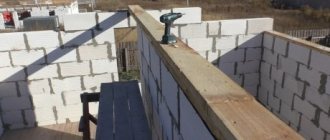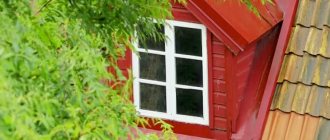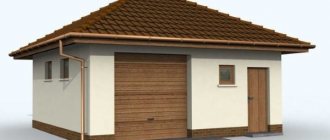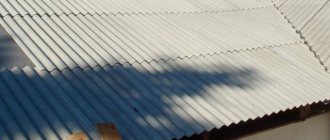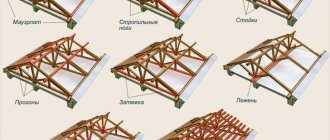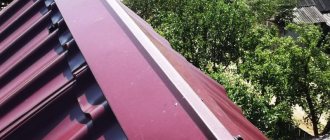Mauerlat is one of the elements of the roofing system of a house, which is a log or timber laid on top along the entire perimeter of the outer wall. The main material for its manufacture is wood, or more precisely, lumber from pine or other coniferous species. The dimensions of the timber are 150 x 150 mm, 150 x 100 or 80 x 180.
Sometimes a log is used, from which the bark is first cleared, after which one side is trimmed to fit as tightly as possible to the wall surface. During the construction of a metal-based roof frame, an I-beam or channel is sometimes used.
Why is it needed?
The main function of the Mauerlat is the uniform distribution of the total concentrated load, which is transmitted by the support points of the rafters to the full surface of the upper part of the walls.
Find out how to install a seam roof and prices for building materials on our website.
We design the connection of the roof to the structural components of the roof, guided by the advice of experts.
The second purpose of this element is to tie the roof structure to the walls. The mauerlat is laid while maintaining a certain distance from the outer edge of the wall and is attached to it. The bottom part is insulated using roofing felt or other waterproof material - this measure helps to avoid rotting of the wood. Separate fastening of each link with two located next to it allows you to obtain a stable, reliable structure along the entire perimeter of the roof structure. You can also lay the Mauerlat in separate segments under the rafter legs.
Without this element of the roofing system, only timber, log or frame wooden houses can be built. In these cases, the role of the Mauerlat is played by the upper beam or the upper crown of the logs.
Why do you need a Mauerlat?
A beam with a cross section of 100x100 or 150x150 mm is suitable as this element. It is designed to perform the following functions:
- securing rafter legs;
- ensuring the rafters work together;
- uniform distribution of load from individual elements on the wall.
You can avoid installing a Mauerlat only if you provide a support pad under each inclined beam of the slope, but such installation is too labor-intensive.
Design dimensions
The recommended dimensions of the wooden beam should be at least 100 x 100 mm. The optimal cross-section is 150 x 150 or 100 x 150 mm. The wood must first be treated with a special antiseptic composition to protect it from rotting and damage by insects.
The preferred method of laying the Mauerlat is to install a continuous element along the entire perimeter of the walls. The individual bars are secured into a single unit using a direct lock. Its parameters are determined by the dimensions of the timber. It is necessary to additionally hammer nails into the lock, which will make it possible to obtain beams connected to nearby links, which together form a rigid integral system. Subsequently, rafters are attached to it. The bars should be located closer to the inside of the masonry so that a distance of at least 5 cm is maintained to the outer edge. Often, a protrusion is placed on the outside - a brick-based parapet, against which the mauerlat will rest.
Installing the Mauerlat on studs to an armored belt or concrete
This method is one of the most reliable. When immersing the studs directly into the brickwork, the rods must be positioned in a strictly vertical position, with a protrusion of 30 mm above the mauerlat. You can also use a method based on the use of support pillows. Its difference from laying on a monolithic reinforced belt is that the support pad is only 40 cm long, with a height of 22 cm. When making an armored belt under the Mauerlat, before pouring the concrete, the threaded areas on the studs are wrapped with tape to protect against dirt getting into the threads.
Before installation, holes are made in the Mauerlat using a special feather drill. The power of the drill used should be sufficient to drill through thick timber without any snags. Before this, markings are applied, for which the timber is laid on the edge of the pins and hit with a heavy hammer. This simple procedure will allow you to get clear marks at the right points.
It is very important to ensure that the studs are positioned along the edges of the mauerlat. The center line is used to lay the base of the future roofing structure. It is also possible to move it outward or inward, which is influenced by the design features of a particular building. In this case, it is important to maintain a distance of 50 mm between the Mauerlat and the outer surface of the wall. When laying waterproofing on a wall, it is most convenient to pin it on studs. Next, the main installation procedure begins. When adjusting the structure, it is important to remember that cutting the Mauerlat is strictly prohibited. Only rafters are allowed to undergo such an operation. At the same time, constant monitoring of the reliability of their support on the base is carried out: they must rest, and not just touch.
Attaching the Mauerlat to the wall: basic methods
The main requirement for attaching timber to the top of the wall is maximum strength and immobility. The most common methods of installing a Mauerlat to load-bearing walls are:
- fastening using steel wire;
- fastening using anchors pre-embedded in the reinforcing belt under the Mauerlat;
- fastening by means of studs embedded in the masonry.
Wire method
This technique is the simplest. Fixation is carried out using thick steel wire. In some cases, rafters are used: they are connected to metal reinforcement built into the masonry by twisting wire. With their help, the base is pressed against the walls. However, the use of such a device is advisable only when other methods are unavailable for certain reasons.
The classic method of wire fastening is as follows: approximately 4-5 rows before the end of the masonry, the middle of the pieces of wire are placed. Between them there should be a step of 60 to 70 cm. The ends of longer length (25-30 cm) rise up. In the case where the building is not to be plastered, the outer part of the wire is hidden in the solution. After the solution hardens and acquires a sufficient degree of strength, the wire ends are twisted over the beam with a tight attraction to the wall.
In small buildings and country houses, it is very convenient to use wooden plugs the size of bricks. They undergo antiseptic treatment in advance and are wrapped in roofing felt. Corks can also be made from timber tarred with bitumen. They are laid below the level of the rafter support or directly below it in increments of 500 to 700 mm.
The elements are connected using metal staples rather than nails.
Fastening with anchor bolts and armor belt
In cases of construction of a reinforced belt on the walls, the laying of fastening elements for the Mauerlat must be done first. In general, the creation of an armored belt is a very correct decision, since its presence significantly strengthens the frame of the building, helps to align the upper crown of the wall in the horizontal direction and represents one of the most important elements of rigidity of the entire structure.
If it is necessary to fasten the Mauerlat to aerated concrete, the use of a reinforced belt is mandatory due to the excessive softness of the blocks themselves, which are not designed for mounting any fastenings, including anchors.
The most convenient way to install a reinforced belt on an aerated concrete wall is to use blocks in the shape of the Latin letter U. Their installation is carried out in such a way that a complete continuous gutter is formed along the entire perimeter of the external walls of the building.
The corner blocks are cut in such a way that no gaps are formed in the walls of the gutter and it is not interrupted in any area.
Then the reinforcement cage is assembled. In most cases, reinforcement of 12 mm thickness is used, tied with transverse 6 mm jumpers. It is placed in a gutter and filled with concrete. The process of pouring concrete must be done in one go in a circular manner - thanks to this method it is possible to obtain a monolithic structure.
As for the anchors, at the stage when the armored belt has already been installed in the formwork or gutter, threaded anchors must be tied to it using tying wire. In this case, it is necessary to ensure that the anchors are aligned along the line as evenly as possible. Another condition is their maximum vertical alignment perpendicular to the horizontal plane. The reinforced belt is very convenient to pour into U-shaped blocks.
The assembly of the frame for the armored belt is carried out on the basis of 12-gauge reinforcement and is placed in formwork along its entire length.
The number of anchors must match or be greater than the number of rafters. It is also mandatory to think through the anchor fastening areas in advance - they should not be in the places where the rafter legs are attached.
As a result of concrete hardening, the anchor bolts are very firmly embedded in the belt and tied to the reinforcement frame of the reinforced concrete structure, which provides the most durable and rigid fastening of all potentially possible.
Subsequently, the Mauerlat is put on studs through pre-drilled holes and, using two nuts and a washer, is pulled to the wall.
In some cases, the armored belt is replaced with monolithic concrete pads. Their length should not be more than 400 mm. Most often, such pillows are placed in brick walls. They are a kind of pits in the masonry, also containing a metal structure (lattice) made on the basis of thin reinforcement or rod.
Metal-based threaded rods are embedded into the yet-to-harden concrete. A distance of no more than 20 m should be maintained between them. The length of the rod should exceed the thickness of the Mauerlat by about 3-4 cm. After this, the product is put on the rods and tightened with nuts and washers.
The rods can be made from pieces of reinforcement: bolts are pre-welded to them - their threads should be directed upwards. The bolt heads are cut off. The protruding parts of the reinforcement can simply be bent. Metal plates are welded to the lower parts of the rods to prevent possible tearing out of the concrete. This technique provides increased resistance to strong winds.
With a roof area of less than 200 sq. m can be done without pouring concrete. In this case, the reinforcement is simply embedded in the upper rows of the masonry (3-4 rows). The pitch of the rafters and the pitch of the reinforcing bars should not coincide.
Using embedded studs
When constructing light roofing structures and small buildings, when there should not be a significant load on the roof surface, the Mauerlat is fastened using studs embedded in the masonry. They are metal bolts in the shape of the letter “L” or bolts welded to a metal square measuring approximately 50 x 50 mm.
Experts believe that when creating a support, this type of installation is the most reliable. When directly immersing metal studs into brickwork, the depth should be 45 cm. Their location on the wall is vertical, and the length of the part protruding above the surface of the mauerlat is at least 3 cm.
Another method of fastening is possible - on support pads. This is the difference from similar actions for concrete buildings, when a monolithic armored belt is installed.
To create support pads on brick walls, the minimum height of the concrete pad should be 220 mm and the length should be 400 mm. Before pouring concrete, it is recommended to wrap the threads of the studs with construction tape - in the future this will prevent its contamination and ease of screwing on the nuts.
Before mounting the Mauerlat, holes must be drilled in it using a special drill bit. For precise marking, it is placed on the tip of the pins, after which it is struck on the surface with a massive hammer. As a result, marks remain in the right places on the surface. It is necessary to ensure that the studs are located even along the edges.
What is a flat roof aerator? Find out how it looks and installs.
You can find useful tips on building a roof staircase here.
The recommendations at https://rooffs.ru/krovelnye-materialy/germetiki/vidy-harakteristiki-tseny.html will help you choose the right bitumen sealant for the roof.
The foundation of the future roof is laid along the center line or shifted slightly outward or inward (the specific method depends on the design features of the building). The main condition is to maintain a minimum distance of 5 cm from the outer part of the wall.
A layer of waterproofing material is laid on the wall - it should be pinned onto studs. Afterwards you can proceed to the main installation.
In the process of adjusting the material, special attention should be paid to the fact that trimming the Mauerlat is unacceptable. Only the rafters can be trimmed. In this case, you need to make sure that they do not just touch the bar, but rest firmly on it. To simplify the task, it is recommended to use a template for the supporting part of the structure.
Mounting methods
There are several ways to secure the Mauerlat. When choosing a suitable option, the material of the base wall plays a fundamental role. It's worth considering what this looks like in practice.
Wooden walls
If the frame is log or made of timber, there is no need to install a mauerlat. The function of the rafter beam is performed by the upper crown of the wall, so it is not advisable to install additional structural elements. The rule is also relevant for frame-panel houses.
Brick walls
The buildings need additional reinforcement, so it will not be possible to do without a rafter beam. Mauerlat compensates for the bursting force that can be exerted on wall structures by snow lying on the roof or gusts of wind. If there is no strong frame, excess load will be created on the walls, which can cause their destruction.
There are several ways to attach the Mauerlat to a brick wall. One option is to use reinforcement. Steel rods are laid into the wall to a depth of 3–5 rows, and for greater reliability they are bent in the shape of the letter “L”. The long part extends beyond the top row of masonry and is used to fasten the timber. The reinforcement is installed in such a way that the rafter beam is closer to the inner wall. This will help protect the wood from moisture.
Walls made of porous material
Many houses are built from aerated concrete or expanded clay blocks, and the porous structure of the material puts forward special requirements for the installation of the rafter beam. Aerated concrete cannot reliably fix the fasteners, so pouring a reinforcing belt will be required.
When preparing the formwork, studs are placed in the wall to secure the Mauerlat. The studs are connected with wire to the frame, the threads are wrapped with masking tape. Then the formwork is filled with concrete, and after the mixture has hardened, the rafter beam is laid.
Important! Concrete has the ability to shrink as it gains strength, so after 2-3 days the pebbles on the studs need to be re-stretched.
Tools and materials required for work
To carry out the work you will need the following tools and materials:
- timber with a minimum cross-section of 150 x 150 mm;
- waterproofing material (most often roofing felt);
- adjustable wrench;
- level for horizontal installation;
- hammer;
- drill;
- bolts;
- nails.
In addition to the above, additional materials are required depending on which fastening method is chosen.
For wire fastening, a fairly thick (from 4 to 6 cm in diameter) steel-based wire rope is required;
When using wooden plugs you need:
- blocks of wood the size of bricks;
- metal construction brackets 25 cm long;
When carrying out work using construction studs, the following is additionally required:
- metal L-shaped long pins - the diameter of their thread should be 12-14 mm, the length of the short section should be 12-14 cm, and the length of the threaded part should be 5 cm;
- metal washers;
- nuts for M12 thread (pin thread);
- concrete (grade 250) – needed when creating concrete pads.
Materials
Several methods are used to construct a Mauerlat. According to the general rules, the element is made from the material used for the rafter system.
Possible options:
- Beam.
Depending on the mass of the floor, the mauerlat is fitted with timber of sizes 100 × 100, 100 × 150, 150 × 150 or 80 × 180. The length is selected in proportion to the walls. Considering the specifics of the application, the lumber must be of the first grade, without cracks or signs of rotting. The presence of knots is allowed provided that their diameter does not exceed 2/3 of the width of the end. The timber can be replaced with a rounded log, but this option will somewhat complicate the installation work. One side will have to be cut to ensure the tightest possible fit to the wall, and this is almost impossible to do without special equipment.
- Boards.
A high-quality edged board with a recommended cross-section of 50 × 150 mm is used. To ensure reliable fixation, the boards are laid in two rows. This option is usually used for frame buildings, where a foundation roof is not expected, and therefore large loads on the supporting structures.
- Metal.
A rather rare option for residential buildings, but often found in the construction of outbuildings: garages, workshops or hangars. The function of the Mauerlat is performed by a channel with an H-shaped or U-shaped section. Depending on the type of roof and rafters, metal products No. 10–14 are used.
Important! If a board or timber is used for the Mauerlat, the lumber must be treated with deep-penetrating antiseptic compounds. If this requirement is not met, the ceiling may suffer from dampness or pests, which leads to roof collapse.
Installation subtleties
After determining the specific method of fastening and calculating the location areas and the number of necessary fastenings, the installation stage begins.
- First of all, it is necessary to prepare the place, i.e. take measures to ensure good waterproofing between concrete masonry and wood. This condition is mandatory, since in areas of contact between wood and brick, wooden parts are subject to rotting. To prevent this phenomenon, two layers of waterproofing material are placed under the Mauerlat. You can use traditional roofing felt, polyethylene or reliable expensive materials.
- When using studs and anchors, the required number of holes must be prepared in advance. This task is not entirely simple, since even when using a level and a thread, perfectly even vertical alignment of fasteners turns out to be impossible, especially when it comes to liquid concrete. Therefore, it is first necessary to determine the exact location of the bolts and the possible degree of their deviation.
- With the wire method, everything is much simpler: for each fastening, two holes should be drilled in the timber at a distance of approximately 25-30 cm, wire should be threaded through them, and the ends should be twisted, pulling the Mauerlat to the wall as strongly as possible.
For this purpose, it is recommended to use any flat board, on which the areas where the tops of the bolts are located should be accurately marked. This can be done by applying it to the extreme ones and marking the location of the rest. After this, the points are transferred to the Mauerlat beam, in which holes are drilled in accordance with them. All that remains is to put the Mauerlat on the bolts with the holes and, using nuts, tighten the block.
How to increase the Mauerlat
Ideally, the Mauerlat beam should consist of a solid beam, but since the size of the house does not always allow this, in some cases the Mauerlat can be extended.
To do this, the ends of the extendable parts of the Mauerlat are sawed down to half the thickness of the timber and must be treated with an antiseptic. It is advisable to make the joint so that it falls on one of the embedded studs (which will significantly increase the strength of the connection), or it is fastened with anchors, fastening plates, or nails.
The beam is spliced from parts of timber of approximately equal length, and not from a long piece and trimmings, i.e. the connection should be made approximately in the center, and not at the edge of the wall.
A similar connection is used to join the cross beams at the corners of the building. A dowel is driven into the hole drilled in the joint, and the ends of the beams are tightened with staples driven diagonally, giving the entire perimeter additional rigidity. Another option is to use a hairpin.
How to attach the rafters to the Mauerlat
After completing the installation and fastening of the Mauerlat to the wall, you must proceed to the installation of the rafter system. Depending on the type of rafters (hanging or layered), the shape of the structure, and the tasks assigned to the fastening unit, fastening can be of two types:
- hard;
- articulated.
The hinged type has varying degrees of freedom. Basically, fastening with a zero degree, or a rigid connection, is used for rafters, eliminating the possibility of rotations and displacements.
A connection with two degrees, or a sliding connection, allows rotation and a certain displacement of the rafter beam in relation to the mauerlat beam.
The sliding type of interface makes it possible to level out the shrinkage of the building and the thermal expansion of the wood, thereby preventing rupture of the structure and the occurrence of excessively strong thrust loads on the walls.
When creating a rigid mate, use:
- metal corners;
- nails;
- support beams (they are nailed to the rafters).
The support beam is tapped under the rafter beam in such a way that the beam rests rigidly on the power plate along the pressure line. The support beam can be up to 1 meter long. Following these recommendations allows you to avoid displacements perpendicular to the axis of the Mauerlat.
To prevent the rafters from moving along the Mauerlat axis in the transverse direction, metal corners and nails are used. The nails must be driven in at an angle on both sides so that they cross into the beam. The third nail is driven vertically through the rafter beam from above.
Creating a sliding mate is done in three ways:
- by sawing the rafters in the board, followed by laying the saw on the mauerlat and fastening with nails, plates (corners) or staples;
- the method of releasing the rafter beam onto the wall and securing it with a plate;
- fastening using the so-called “sled” - a special steel-based fastener for rafter connections.
The latter method is most often used for frame-panel structures, houses made of timber or wood. Frame and wooden buildings exhibit noticeable shrinkage. In the case when the roofing structure cannot move simultaneously with the frame of the house, enormous stress arises, which can destroy both the rafter system and the walls of the house.
General requirements for fastening
When attaching the matrix to the wall, first of all you need to pay attention to the physical parameters of the beam. So, for wooden houses it is better to use a frame made of hardwood due to its greater strength (requirement from GOST).
The cut of the planks is chosen to be square or rectangular - the optimal area for fastening with maximum stability. The circular section should be excluded so as not to do unnecessary work on cutting one of the sides. An independent cut will not turn out smooth, and this will negatively affect the stability of the entire rafter structure.
The length of the timber for the future frame is taken with a margin - slightly longer than the length of the wall.
After the materials have been calculated and the beams have been purchased, it is necessary to prepare them for fastening. The first and most important step is to treat the wood to prevent it from rotting. The antiseptic that is used for this will also protect against fire. Additional protection will be a layer of waterproofing material that is laid between the wall and the frame. It can be roofing felt, fiberglass or modern analogues. The method is called cut-off waterproofing and prevents the accumulation of capillary moisture.
CONCLUSIONS:
- Mauerlat is an element of the roofing system of a house, which is a log or timber laid on top along the entire perimeter of the outer wall.
- Its main function is to uniformly distribute the total load on the walls and tie the roof structure to the walls.
- The most common methods of installing a Mauerlat to load-bearing walls are: fastening using steel wire, fastening using anchors pre-embedded in the reinforcing belt under the Mauerlat; fastening by means of studs embedded in the masonry.
- When installing a Mauerlat, it is first necessary to take measures to ensure good waterproofing between the concrete masonry and the wood.
- After completing the installation and fastening of the Mauerlat to the wall, the rafter system is installed.
- The fastening of the rafters can be rigid and hinged.
From the video you will learn how to attach the Mauerlat to the armored belt.
How to choose the method of mounting to the wall and the shape of the structure
For frame and panel houses, as well as buildings made of lightweight concrete or lightweight brick, the best option is a continuous Mauerlat along all walls. On massive structures, the base for the rafters is mounted flush with the interior of the wall. Brickwork acts as an external fence. The procedure can be carried out with a piece of log or beam at least 50 cm long. Similar pieces are placed under each of the rafter legs.
Buildings with a small roof area are usually equipped with a structure like a rigid frame. To splice beams, a direct lock is used, where nails and bolts act as fasteners. Next, the frame must be secured to the plugs using brackets. Corks are made from wood pre-impregnated with antiseptics. Installation of plugs is carried out by embedding into the masonry. The mauerlat frame and brickwork are laid with a layer of waterproofing. A regular two-layer roofing material is suitable for this.
For roofs with an area of more than 250 m2, it is recommended to choose a different fastening method. Most often we are talking about pre-laying a concrete pad on top of the wall. As the concrete hardens, steel threaded rods are embedded into it: they must be installed strictly vertically. The length of these inserts should exceed the thickness of the Mauerlat by 30-40 mm. The distance between the pins of the Mauerlat is approximately 2 m. The products are pre-equipped with holes into which the rods are threaded. To make the rods, you can use reinforcement of the required length: all that is required in this case is to weld them with bolts with cut off heads.
The ends of the reinforcement protruding above the beam can simply be bent. You can also attach the Mauerlat to the armored belt with anchors. In each specific case, you are allowed to act in the way that is best for the strength of the fastening. To ensure reliable seating of the rods in concrete, they are equipped with welded plates at the bottom. As a result, the rods will not move even during significant winds. Roofs with an area of up to 200 m2 do not particularly require fastening the Mauerlat to the concrete: reinforcement walled into the masonry in the top 3-4 rows will be sufficient. In this case, the pitch of the rods and rafters should not coincide.
Features of the element
Mauerlat is a part of the roof structure in the form of a wooden beam along the entire perimeter of the wall for attaching the rafter structure. When making a roof from metal parts, the mauerlat is made from a metal profile (most often, an I-beam). It is installed on top of the external walls of the building and acts as a connecting element between the wall and the roof.
Methods of attaching rafters to the Mauerlat.
The main tasks performed by the Mauerlat:
- providing support for the roof on the wall, preventing the destruction of the upper part of the wall;
- reliable fastening of the rafter system to the wall;
- uniform distribution of the load from the roof on all load-bearing walls of the building.
Taking into account the assigned functions, the following requirements are imposed on this element:
- strength (both the beam itself and its attachment to the wall);
- continuity around the entire perimeter;
- water resistance and resistance to atmospheric factors.
The most common design: a wooden beam measuring 10x10, 15x15, 10x15, 8x18 cm. Sometimes a log without bark is used, in the lower part of which a flat surface is formed. The wood must be well treated with an antiseptic composition. The connection in the corners and beams to each other during elongation is made by creating a “half-beam” type lock with reinforcement with nails. In general, the entire rectangle of the Mauerlat should be a single rigid structure.
From below, the Mauerlat is laid on top of waterproofing (usually roofing felt), and on the outside of the wall it is advisable to install thermal insulation. The beams are located closer to the inner wall surface while maintaining a distance to the outer surface of about 5-8 cm.
Rules for assembling a mauerlat for a gable roof
Mauerlat for a gable roof is a belt laid out around the perimeter of the building. It does not matter here whether the rafter legs will rest on the entire supporting structure or not, because only two sides of the perimeter will be loaded. The Mauerlat for a roof of this type is a single device, monolithic in nature. Therefore, it is assembled in the form of a single structure using the above-described fastening technologies.
It should be noted that it does not always seem that it is possible to build a Mauerlat for a roof in the form of a monolithic structure. If the roof is raised along the floor beams, then the latter ends are laid on the walls of the building, which means that the solidity of the mauerlat is broken by the beams. What can be done in this case. Option one is to cut the beams in half and install them in the grooves of the Mauerlat, which are also cut to half the height, taking into account the width of the beam. In this design, the height of the beams and the Mauerlat is chosen to be the same. Usually the latter is adjusted to the former. At the same time, the rafter legs try to rest against the beams, thereby reducing the load.
Do not think that the Mauerlat for a gable roof is some kind of different design from the Mauerlats of other roofing structures. It may differ from a pitched roof, where the high side is often abutted by a front wall built higher than the back one. In such a construction, the Mauerlat is not used. Otherwise, it’s a regular belt for evenly distributing loads.
When choosing a Mauerlat for a gable roof or other types of roofs, you need to understand that this is the foundation - the basis for the roofing system . It is she who is subjected to heavy loads, therefore, strict requirements must be imposed on the choice of material, the size of the roofing plate, the installation technology, especially the method of fastening. Therefore, answering the question in the article, what is a Mauerlat in roof construction and how to install it, all available fastening methods were analyzed.
Fastening the rafters in the ridge
Enclosing structures experience large fluctuations in temperature and humidity, so the rafter system must be able to compensate for deformations. If all the parts are rigidly connected to each other, changes in their dimensions can lead to geometry violations and negative impacts on other parts of the building.
To correctly connect the rafters and the Mauerlat, you need to take into account all the factors and select the optimal design of the ridge assembly:
- If the rafters are rigidly fixed in the lower part, then a certain degree of freedom should remain in the ridge. To do this, the beams are not fixed to the ridge girder, but are, as it were, layered. They can be attached to each other in various ways - by cutting, nails, overlays.
- When the lower connection is movable, the ridge should firmly hold all the parts together. In this case, a rigid pinching is created at the top point, eliminating displacement in the node.
In hanging systems there is no ridge support girder. All components of the trusses are connected as rigidly as possible.
