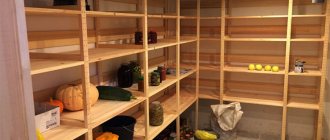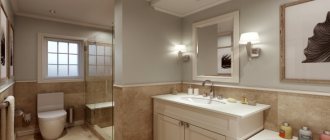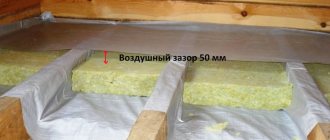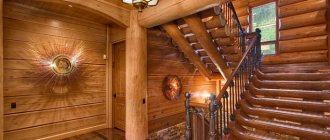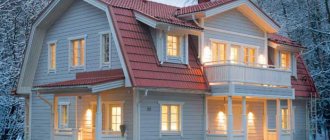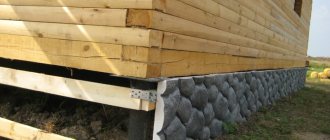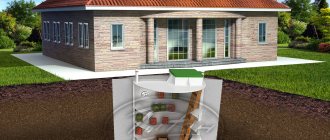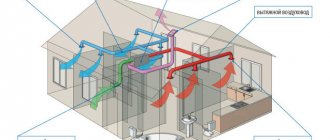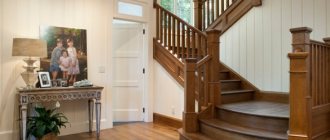Content:
- How ventilation works
- Attic ventilation
- Natural air exchange
- Exhaust ventilation type
- Roof of a wooden house and ventilation features
- Air exchange in the bathroom
- Ventilation of a wooden house toilet
- Ventilation of the floor of a wooden house
- Walls of a wooden house and metabolic processes
- Modern house: ventilation scheme
- Natural ventilation: positive and negative sides
- Air exchange in the house
- Ventilation system: stages of creation
- Supply system: installation features
- Supply and exhaust air exchange system
- Video on ventilation in a wooden house
A wooden house in itself is already a dream. Its owners live in an environmentally flawless home. To make life even better, you need to take care of proper ventilation of all rooms in the house. A wooden house feels moisture more than a stone one. Ventilation in a wooden house is an important factor in the health of the people living in it and the durability of the structure. There are factors that contribute to the destruction of wood without proper ventilation:
- fungus;
- mold;
- humidity.
The hackneyed saying “wood breathes” should not be taken into account when deciding on the installation of a hood in a wooden house.
Forced ventilation features, varieties
This is an artificially organized system in which the movement of oxygen is carried out through the use of injection devices (fans, pumps, compressors). It is used in private cottages where natural ventilation is not provided or does not work. Advantages of mechanical organization:
- works autonomously, regardless of weather conditions (pressure, temperature, wind);
- allows you to prepare the air supplied to the premises to a comfortable state (heat/cool, humidify/dry, purify).
Disadvantages of the forced scheme for mansions:
- significant costs for setting up the system, purchasing equipment, paying for electricity;
- the need for regular maintenance.
Mechanical air exchange in a private house can be arranged in several ways. There are different types of ventilation:
- supply - provides forced supply from the outside;
- exhaust - removes the processed flow from the premises mechanically;
- supply and exhaust - inflow and supply in the house are organized artificially.
How ventilation works
The air in a wooden house is special, but not because wood ventilates it, but because the material is natural and releases trace elements that create a natural smell. Wood can only absorb or release moisture. The microclimate is maintained only by the ventilation system.
The ventilation device in its classic form involves its placement in the attic. The riser, floors, ceiling are the location of hidden air routes (air is supplied and taken in through them). Distribution boxes are responsible for supplying and removing air. The inside is lined with a material that insulates noise.
The ventilation unit itself has a removable panel for easy filter replacement. Silencers are installed near it. A passage is made in the load-bearing wall to install the outlet. Its tasks include taking air from the street for further supply to the premises of the house.
Silencers are connected to the ventilation unit. A passage is made in the roof and a fungus is installed with a pipe connected to it, which removes air from the installation. Air ducts (corrugated plastic pipes) are connected to the ceiling boxes. The flexible air duct is connected to the air intake and air outlet sockets. Valves and ventilation grilles are installed on the outside of the walls and commissioning work is carried out.
Device Highlights
To put it simply, since the development of ventilation systems for panel houses in the 60s, little has changed today. The principles of ventilation are still used, among which are:
- single ventilation outlet for several apartments on the roof;
- a common collector, which was located on the roof;
- the presence of several individual channels.
The first ventilation scheme is most often used in houses that have at least nine floors. It consists in the fact that there is one ventilation riser that goes out onto the roof. All apartments through which it passes are connected to it. The second version of the ventilation scheme implies the presence of a personal channel, but in the attic it is connected to a common collector, through which the exhaust air is discharged. The third ventilation scheme was most often used in buildings with 5 floors. It involves the exit of each individual channel to the roof. This ventilation option has taken root in brick buildings, but has not become particularly widespread in panel houses.
Note! In modern ventilation schemes for a panel house, there are three main risers that pass through apartments on the same level. One of them passes through the toilets, the second through the bathrooms, and the third takes exhaust air from the kitchen.
Attic ventilation
Ventilation in a wooden house with an attic floor has its own characteristics. An attic is a residential attic space that is located above the main living spaces. Properly installed ventilation prevents the harmful effects of condensation on the roof structure. Proper air exchange in the attic prevents overheating of the attic in the summer and the formation of ice in the winter (and as a result, corrosion of the metal elements of the roof, wetting of the insulation, the appearance of moisture and mold).
Additional exhaust system in Khrushchev
Plain old windows
If all the above measures do not improve the microclimate in the apartment, you will have to resort to forced ventilation of the Khrushchev building. How and what devices make up the system?
These are exhaust fans that are installed at the entrance of the ventilation shaft in the toilet, bathroom or kitchen.
- In the bathroom and toilet, to save electricity, the fan is often powered from a light switch;
- In the kitchen, an additional hood with a fan is mounted above the stove. But the ventilation grille leading into the shaft should not be blocked. You will have to make an additional ventilation duct or use a special grille that provides a hole for the exhaust pipe.
Natural air exchange
Do-it-yourself hood in a wooden house is a labor-intensive process and requires certain knowledge. There are several types of ventilation. One of them is natural. Air is supposed to enter the home through cracks in window and door systems. For effective air outflow, care should be taken to ensure that the outflow tract is taken care of. For this purpose, air ducts are installed. Modern construction technologies greatly complicate the process of natural air entering the room. To create conditions for free circulation of air flows in the rooms of the house, holes are made in the door leaf (decorated with grilles). Strong exhaust is ensured by the large length of the air duct.
Drawing up a ventilation system project
It is quite possible to ensure air circulation without the involvement of professionals if you have the skills to handle the tool. The installation of ventilation in a wooden house begins with calculating its performance. In this case, it is necessary to determine the intensity of air flow, which will allow one to calculate the required level of air exchange. On average, to create a comfortable climate, it is enough for this value to be 150-200 m3/hour. After which the frequency of air exchange is determined, that is, how many times a complete change of air in the room will occur.
There is no need to worry about the fact that these devices create an increased noise effect, since the supply valves are equipped with noise-insulating material. Ventilating a wooden house with your own hands sometimes also involves installing homemade supply valves; in this case, the sound insulation is not located inside the air duct, but only at the outlet. Exhaust fans of various models and power have a certain noise limit, which will allow you to choose the quietest device.
Ventilation in a house made of timber can also be provided through a more functional device - a monoblock system with coarse and fine filters, as well as the possibility of saving energy due to a built-in recuperator. When planning ventilation in a wooden house, the air flow pattern must be taken into account. In this case, warm air rises upward, while cold air, on the contrary, settles below
The location of the supply and exhaust valves is also important. As a rule, the first of these are mounted lower than the exhaust air ducts
Installation of a basement ventilation system
As in any room, basement ventilation in a wooden house is no less important, as it reduces the risk of mold and musty air due to oversaturation of wood with moisture to a minimum. It is necessary to take care of the access and exhaust of air into the basement. To achieve this, underground ventilation in a wooden house is carried out by installing a supply and exhaust air duct. Air circulation in this case is ensured by climatic conditions: pressure, wind speed and temperature difference between outside and inside the room.
The supply pipe should originate closer to the floor, and the exhaust ventilation duct should originate from the ceiling. If you are designing underground ventilation in a wooden house, the height of the basement is less than 2 m, then you can get by with installing vents - these are through holes located on opposite walls. The entrance hole is equipped with a mesh for safety purposes against the penetration of litter and rodents. Ventilation of the foundation of a wooden house is organized in the same way, but the holes are laid directly when building the base of the house.
In order to retain heat in winter and to avoid freezing of the floor, it is recommended to close the vents during the winter
It is very important to reduce any likelihood of moisture accumulation in wood to a minimum, since excess air humidity directly affects the service life of such a natural material as wooden beams
Having decided to build a house from a log frame, you can get “breathable” walls due to the physical properties of wood, but more careful care of the structure is required due to the fact that this material absorbs moisture very well, even despite special moisture-repellent impregnations.
Exhaust ventilation type
The positive answer to the question of whether ventilation is needed in a wooden house is based on many years of experience in the construction and operation of private households. The organization of air flow is the basis of the principles of exhaust ventilation. Air intake must be ensured unobstructed. Natural supply ventilation supplies the house with air from the street. Main advantages:
- efficiency;
- simplicity of the ventilation system design;
- availability.
Exhaust ventilation in a private wooden house is provided for at the design stage. It is a central main line with branches that are designed to ensure the outflow of air from all rooms of the house. To increase operating efficiency, exhaust ventilation is equipped with fans mounted at the entrances of the ventilation ducts. The power of fans varies, so it is selected based on the volume of the room. The fans are economical; there are models with automatic operating modes.
Types of ventilation systems: how to choose the right one
Anyone who has at least once been interested in how to arrange ventilation in a private house with their own hands knows about two fundamentally different methods of air exchange - forced and natural. In forced systems, the movement of air masses is carried out under the influence of electric fans, and with natural air exchange, the laws of physics are used - gravity and the principles of gas expansion.
Example of a combined ventilation system
Natural ventilation
A typical solution used in apartment buildings is a vertical ventilation duct facing the roof. For private houses, this option is also ideal, but the box must be laid by the design and installed during the construction stage. Ventilation hoses from the entire house are supplied to this box; if installed correctly, it has sufficient draft in any wind direction. The disadvantage of such ventilation is that it needs to be planned in advance.
Brick ventilation duct, which is part of the wall structure
If the house does not have a main duct, then natural ventilation in a private house is usually classic supply and exhaust. For effective exchange, fresh air must enter from below, and intake must occur from above. It is not advisable to drill ventilation holes near the floor, as this will always leave the floor cold. The best place for them is under the windowsill above installed radiators. When air enters from the street, it is heated, the colder part tends to fall, and warm gases with convection currents rush upward, that is, effective mixing occurs.
Supply ventilation hole closed with valve
In houses where there are long-burning wood-burning fireplaces, as well as stoves with a water circuit, they take on part of the work of providing ventilation. Along with combustion products, unnecessary gases accumulated in the room also fly out into the chimney.
The natural ventilation system uses special supply and exhaust valves, the first one works for the entrance, the second one for the exit. These valves protect people from such phenomena as ventilation overturning, when, in the event of a strong wind, low temperature or simply incorrect calculation, the hood begins to work in the opposite direction, that is, it does not remove exhaust air from the room, but draws in the flow from the street. To prevent this, you just need to increase the length of the channel; according to the standards, it should be at least two meters.
Exhaust valve for circular duct
Forced ventilation
Natural air exchange occurs when there is a difference in gas pressure indoors and outdoors. In order to create such a difference, fans are used in forced systems. It makes sense to install ventilation in private houses with your own hands according to the following scheme: for different groups of rooms - your own fan. Obviously, the garage and boiler room should have a separate exhaust hood, which will prevent harmful gases from entering the living rooms. The kitchen is a place where food is constantly prepared, so according to standards, this is where the air exchange should be the most intense.
There are no strict restrictions in the forced ventilation device; it works regardless of the configuration of the air duct and the direction of the wind, therefore it is recommended for private construction.
The fan is the main element of the forced system
Roof of a wooden house and ventilation features
One of the main problems that arise when operating a house is the so-called “dew point”. Natural cooling of the air heated in the house leads to condensation in attic structures, which causes gradual destruction of structures. To ventilate gable roofs, they resort to arranging natural ventilation by making holes. This system is not suitable for flat roofs. Supply ventilation can solve the problem. This type of ventilation involves mechanical air injection. A heater is required for the cold season. The air in the room should enter at a temperature of 18 degrees Celsius, and a filter should be installed to prevent dust from entering. The system is controlled automatically to prevent overheating.
What are they needed for
Vents are installed at the bottom of the building foundation. The products are used for any type of base. However, there are types of foundations in the presence of which work on the construction of vents need not be carried out:
- When installing the base, breathable material is used
- Vents are built into the floor of the building
- Installation of a ventilation system in the underground
- When constructing the foundation, sand and material that does not allow steam to pass through are used.
Why are vents needed in the foundation?
First of all, for the convenience and comfortable living of people in the house. In order for the constructed building to be used for many years, the issue of installing air ducts is one of the most important during construction work. For the normal functioning of the premises, ventilation openings must be installed in the foundation of the building. They will provide natural ventilation of air flows, rid the room of excess moisture and dampness, and prevent the spread of mold and mildew.
Air exchange in the bathroom
Ventilation in the bathroom of a wooden house is designed to get rid of excess moisture (as a result - mold, rotting wood structures, rusting of metal structures). Proper ventilation will ensure:
- comfortable temperature conditions;
- normal humidity;
- influx of fresh air.
Ventilation can be made natural or forced. The second option is much more effective. The costs of electromechanical means of air injection will be recouped by the durability of the structure. The fan check valve solves the problem of the spread of unpleasant odors. Ventilation in a wooden house in the bathroom provides the owners with comfort and health safety, as well as extending the life of the bathroom and the house as a whole.
Optimization of ventilation processes using supply valves
With increased tightness of structures, it is necessary to provide places for the arrangement of valves through which air circulates in each of the rooms, including in the bathroom and kitchen, even at the design stage. They come in two types:
- Window. Installation is possible only during the construction stage, while window frames are still missing. The valves are made together with the production of PVC window structures.
- Infiltration valve. They are mounted in walls when it is not practical to replace old frames with new window units. A small round pipe is “threaded” through the wall. Both edges are covered with bars. On the room side, the protection is adjusted to select the optimal ventilation mode.
Ventilation of a wooden house toilet
Ventilation in the bathroom is an important part of ensuring comfortable living. The toilet will need to be artificially ventilated. The fan should enhance the system's performance. It is integrated into the overall ventilation system and enhances air exchange. Modern control systems (sensors) will allow you to control the operating mode of air exchange. The fumes are removed by a network of ventilation ducts. One fan installed in the attic can be common to the entire ventilation system. The following precautions must be taken into account:
- Only fireproof classes of fans are used in the air duct system;
- the air duct is secured using metal stands;
- use of non-combustible air duct materials;
- mandatory fire damper on the bathroom grill.
The fluttering of a burning match will indicate to you the operating status of the air duct system.
Ventilation inspection by licensed services
The ventilation system is a common property, and the management company is responsible for its maintenance and safe operation. Government Decree No. 410 developed rules that should guide management companies when inspecting and cleaning indoor ventilation ducts.
According to the Rules, inspection of chimneys and ventilation, as well as their cleaning, must be carried out by specialized licensed companies. The check is carried out during any reconstruction or repair of the system, as well as if a lack of traction is detected.
Diagnostics of the functioning of the exhaust duct is carried out with a special device - an anemometer, which measures and analyzes the air flow speed
The frequency of scheduled inspections is three times a year (before, after and in the middle of the heating season). Specialists have professional equipment that they use to check the performance of the ventilation system.
A pneumatic brushing machine is used to clean dirt. In addition, the canals are disinfected.
Ventilation of the floor of a wooden house
Wood is finicky to use. It is afraid of moisture. Lack of room ventilation will have a detrimental effect on the condition of the floor covering elements. You should not wait for a moment that will have a catastrophic effect on the condition of the house. A well-thought-out ventilation system will help keep the house in perfect condition. Proper underground ventilation in a wooden house can help with this. It is organized using air intakes (in the form of holes). Thanks to this ventilation scheme, the soil under the floor does not freeze.
We provide inflow with a valve
Windows with ventilation valves
You can modernize the ventilation scheme in an apartment in a Khrushchev-era building using supply valves. Window valves (or supply adjustable slits) and wall valves are produced.
The first ones are installed directly on the window sash. A small air flow is provided without cooling the room. It is possible to adjust the ventilation intensity.
Wall dampers are produced as angular with a flexible corrugated wall and straight. Direct valves are often equipped with an air labyrinth that operates according to a throttling effect. They are indispensable in rooms with large crowds of people. The outer part of the valve is quite bulky, since it houses filters and humidifiers.
Angle dampers cost less; they can be installed with an outward slope so that precipitation and dust do not penetrate into the air duct.
To install a wall valve, you will have to make a hole in the wall with a diameter of 50 - 100 mm. The best place is behind the radiator.
There are many types of supply valves: with air filters, with humidity sensors. The simplest models are equipped with a manually closed valve.
Walls of a wooden house and metabolic processes
Wood is an excellent organic material for construction. Only moisture exchange in wooden structures has nothing to do with air exchange. We are talking about moisture regulation. Human skin also senses gas exchange through moisture exchange processes, but just like wood, the percentage of gas exchange here is negligible. A tree cannot provide the human body with air capable of supporting the normal functioning of the body by regulating the humidity regime.
The question arises - how to make a hood for ideal comfort in the house. The ideal option is a forced ventilation device. It is controlled, that is, manageable. And it is carried out with the help of mechanical devices that provide a comfortable indoor microclimate.
Size selection
The main problem at the initial stage of construction is what optimal size of vents should be chosen.
Based on the official requirements for construction work, you can find out that the size of all holes should occupy 0.0025 of the base space. This meets the installation requirements of 25 sq. cm of air ducts every 100 sq. meters of foundation.
The hole should not be less than 5 square meters. cm in area. The best option is a rectangular vent with sides 22 cm or round with a diameter of 22-25 cm.
For those who do not like to make large holes in the foundation, you can suggest constructing several small vents instead of one large one.



