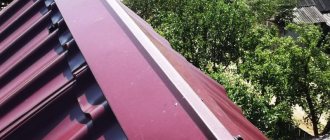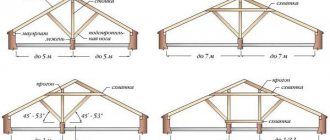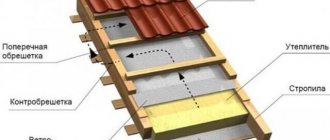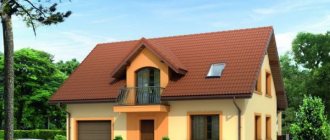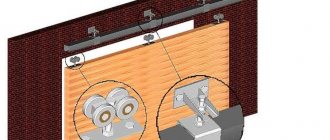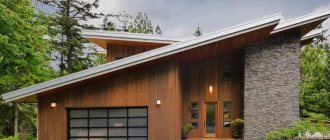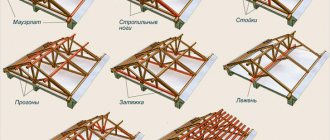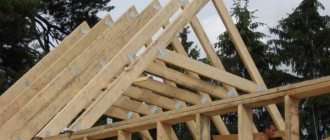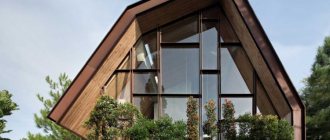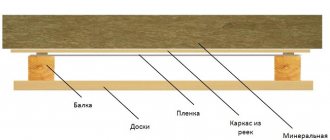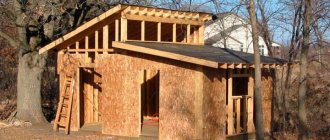09.17.2020 Cold roofing is a simple design that protects the building from precipitation. This relatively budget option is often used as an intermediate solution for further arrangement of the roofing pie with insulation, waterproofing and vapor barrier. Cold roofing is mainly done on outbuildings, houses with non-residential attics, gazebos, summer verandas/kitchens. To obtain the desired result, you need to know what it consists of, what materials are most effective and what manufacturing technology should be followed.
Design
Unlike a warm roof, the installation of a cold roof is quite simple. The main thing here is to take into account the features of the roofing material used. When using such a modern coating as metal tiles, you should take care of the presence of a ventilation gap. Otherwise, due to the constant appearance of condensation in the under-roof space, it will spontaneously collapse and rust. And mold and mildew will appear on the wooden structures of rafters and sheathing.
A cold roof of a house involves the installation of a rafter system, where a membrane/polyethylene film is used as a waterproofing layer. The next stage is the installation of counter-batten, sheathing and sheets of metal tiles or any other suitable material (corrugated sheets, soft tiles).
The installation of a cold roof does not require the use of insulation or vapor barrier. To remove moisture, you only need a high-quality ventilation system. Exits should be under the ridge, on the roof slopes. Making a project and organizing work is not difficult if you initially correctly make all the necessary calculations.
Installation features:
- If a cold roof is an intermediate solution, and insulation will be carried out in the future, then the choice of a waterproofing layer must be taken with full responsibility. To equip the attic, it is optimal to use a film membrane based on polyvinyl chloride. It has high strength and elasticity, there are no restrictions regarding use in different weather conditions, and it meets fire safety requirements. It can be laid even in one layer without loss of operational parameters.
- If there is no thermal insulation in the future, micro-perforated type waterproofing will be suitable. It is mainly used when installing cold roofs. If you have to insulate the roof, you cannot do without completely replacing the membrane. Otherwise, the roof of a residential building will be constantly wet, and the coating will be rusty.
About the site "Roof and Roof"
Welcome! If you are on this site, then you are interested in the question “How to make a roof for a house?” You can be sure that you have come to exactly the right address. Our site was created with a specific purpose - to give you a deep understanding of the structure of this important and responsible structure. Having carefully studied its contents, you can easily navigate all the intricacies of its construction and subsequent repairs. The information presented here will make it possible to exercise almost professional control over the production of roofing work. Roofing a house with your own hands will become absolutely real and easy to implement for you.
Cold roof pie
A cold roof is used most often when there is no need for a warm one or in order to save on materials. The composition of a non-insulated roof includes:
- Rafter structure. In this case, neither the size of the rafters, nor the shape, nor the technology of connecting them together are important. Here the angle of inclination of the rafter legs is of particular importance; optimally it should be in the range of 14-65 °C. The pitch of the rafter legs is also important, depending on the area and complexity of the roof. Depending on the material used, the pitch of the rafters is from 60 cm to 1 meter.
- Waterproofing. This layer is necessary to protect the attic space from moisture. The use of non-woven roll materials allows for a comprehensive approach to the problem of combating condensation. After laying the canvas, it is fixed using a construction stapler.
- Counter-lattice. It is mounted on top of the waterproofing; due to the slats, a space is formed between the canvas and the roofing. The next step will be the installation of strips and installation of metal sheets.
When constructing a cold roof, special attention should be paid to the following points:
- Laying the waterproofing layer. The canvas should be directed horizontally from bottom to top, where the next layer overlaps the previous one by at least 10-12 cm. This simple technique will allow moisture to quickly drain down. It is not recommended to stretch the membrane here; the deflection between adjacent rafters should be 1.5-2 cm. Due to this, moisture is removed well, and the space under the metal sheets increases significantly.
- Installing a perforated strip/fine mesh for free air passage. By using perforation, bats, birds, animals, and insects are prevented from entering the attic. The main thing is that with this arrangement of a cold roof, air penetrates freely under the sheets of corrugated sheets and metal tiles.
- The presence of additional holes. To ensure constant air circulation under the ridge strip, it is necessary to provide a gap between the top sheets of metal tiles for the heated air to escape. This technique is highly effective and easy to perform.
Types of roofs
There are many different roof designs.
Give your roof project top priority. After all, it transfers the loads from the roof covering, rafter system, wind and snow to the supporting structures of the house.
Incorrect calculations of the slope angle and the structure of the roof truss frame are fraught with its destruction, and in some cases, the entire building. Therefore, my instructions recommend that you design your roof based on the standards of SNiP No. II-26-76 “Roofs”.
There are many types of roofs for individual houses. They are selected based on the local climate and the roofing cladding used.
Types of roofs are classified according to the following criteria:
- by the number of slopes;
- by type of rafter system;
- according to the shape of the roof;
- according to the slope angle of the slopes.
All types of roofs are united by two common units - the attic floor and the roofing pie. Based on their slope angle, roofs are divided into flat counterparts and pitched ones.
What is a flat roof?
The flat design makes it possible to efficiently use its space.
A flat roof is an almost horizontal and level structure with a slope of less than 5˚ . Such roofs are used on the site for garages, baths, outbuildings, gazebos, and country houses. They do not have an attic; they are most often insulated from the inside.
Advantages of flat structures:
- Additional buildings. Such roofs can be used for additional buildings (winter garden, summer kitchen, greenhouse, swimming pool, etc.). Or equip a site there for recreation, sports, etc.
- Minimum expenses . Such structures do not require large expenditures of building materials.
Scheme of arrangement of the inversion structure.
Flat roofs are divided into three types :
- Ventilated design. It has a free gap between the layers of moisture insulation and thermal insulation. Thanks to this, air flows freely to the insulation and its current removes excess moisture.
- Unventilated roof on a house . This is a hermetically sealed structure, without the flow of atmospheric air.
- Inversion roofing. In such a structure, the reverse procedure for installing the insulating and moisture-proofing layers is used. When thinking about which roof is best for your home, keep in mind that this is the best option for installing “green” and serviceable roofs.
Features of pitched structures
A pitched roof is a structure with a slope of 5 degrees or more.
The most common types of such structures are presented in the table.
| Image | View of a pitched roof |
| Shed roof This is the simplest and most economical type of inclined structure. The only slope rests on two load-bearing walls of the house, one of which is higher and the other lower. Like flat analogues, a pitched roof is most often used for warehouses, industrial buildings, garages, utility buildings, bathhouses, etc. | |
| Roof with two slopes These are two inclined planes resting on external walls of the same height. The slopes meet each other on one side, creating an attic space of different sizes underneath. The sides of the building without slopes are covered with gables protecting them. A gable roof can be mounted with different angles of inclination and length of overhangs. | |
| Broken roof The second name of the design is a mansard roof. Its pair of slopes is formed by two planes. They mate with each other at an obtuse angle. Such structures are built to obtain a spacious attic space and place a residential attic in it. | |
| Hip roof This type of attic roof has two large trapezoidal and two small triangular slopes. The lateral inclined planes are mated like a gable roof. Where there should be gables, triangular slopes (hips) are lowered along the ends of the ridge. When small planes do not reach the walls, this type of construction is called half-hip. The advantage of a hip roof is that it is resistant to wind loads. | |
| Hip roof She has four ramps of the same size. They connect at the top at one point. All stingrays have a triangular shape. Thanks to this, the roof looks symmetrical on all sides. | |
| Combined roofing Its second name is multi-gable roof. It can combine one-, two- and four-slope structures of different types. It is used to cover houses that have many extensions, verandas, terraces, etc. Such structures have the most complex design and the highest price. |
All types of pitched structures may have different heights. A steep roof makes it possible to arrange living rooms in the attic and allows rain and snow to move away from it faster. Flat roofs have greater resistance to wind loads.
Material selection
To create a non-insulated roof, different roofing materials are used. Each has its own pros and cons. To make it easier to decide on the choice of coverage, it is necessary to consider the main ones in more detail.
Cold metal roofing
Metal tile sheets are a type of roofing made of galvanized steel with a polymer layer. They are made by cold rolling from steel blanks. Among the advantages of metal tiles are:
- Relatively light weight (1 sq.m. of coverage weighs 5.5-6.5 kg).
- Possibility of installation on thin lathing without reinforcing the rafter structure. In this case, the pitch of the sheathing is necessarily important so that it coincides with the profile of the metal tile.
- Durability. With proper operation and timely repairs, the service life of the sheets is up to 50 years.
- Possibility of use in any climate zone, permissible temperature range -50 to +70 °C.
- Variety of appearance.
- Possibility of installation at any time of the year.
- Optimal price-quality ratio.
- Fire resistance.
- Increased roof strength due to fewer seams when compared with other coverings.
- Speed of roof construction.
Metal tile sheets are suitable for both single-pitched and multi-pitched roofs. The main thing is that the minimum slope is 12 °C. Additional items you will need:
- valleys;
- cornice/gable strips;
- skates;
- drainage components;
- soffits for cornices;
- lightning protection;
- snow retainers.
The process of building a roof with your own hands
The beginning of the construction of a roof is a joyful moment for every homeowner, as it means that the construction of their own home is approaching its logical conclusion, with housewarming. Indeed, most often after finishing the roofing work, all that remains is to connect the communications and finish the interior decoration. But, without getting ahead of ourselves, let’s describe the process of arranging the roof from the beginning:
- After completing the construction of the house box, they begin to build the roof. For wooden houses made of timber and logs that shrink, at least a year passes between these actions, during which the log house takes on its final dimensions. A mauerlat beam is installed on the upper chord of the walls, distributing the weight of the roof between the load-bearing supports. The Mauerlat is separated from the wall material by a waterproofing layer that protects against rot and mold.
- The next stage of creating a roof is setting up the rafter system. This is the name given to the wooden frame that supports the slopes. It happens that this design has dozens of elements, so it will take a lot of time to manufacture. The wood used is treated with an antiseptic and fire retardant to extend its service life.
- Once the rafter frame is ready, roofing material is laid on it. Popular coating options are slate, metal tiles, flange, ceramic tiles, roll roofing, corrugated sheeting. They are laid overlapping on a wooden base called sheathing. To protect the rafters from dampness that occurs during leaks, a waterproofing membrane is attached to them. To fasten the covering, roofing screws are used, which differ from ordinary ones in the presence of a rubber seal. Which protects the hole from moisture seepage.
- Sewing the gables. The walls located between the slopes are sewn up and trimmed with decorative material. The cladding made from siding, block house, imitation timber or simple lining looks beautiful. After installation, wood-based materials are coated with paint, antiseptic or varnish. Windows are installed in the gable wall, and insulation is provided if necessary.
- Installation of ventilation system. To ensure air circulation, in heated attic roofs I equip a ventilation system consisting of ridge and roof aerators, eaves vents and dormer windows.
- Insulation. To optimize the heating process and keep the house warm, insulation is installed on the roofing material on the surface of the slopes. To do this, install a wooden frame and place rolls of mineral wool, ecowool or foam plastic between the slats.
- Organization of drainage. A gutter with drainage funnels and drains is attached along the roof slopes. A complex of drainage elements collects and transports rain and melt water to the storm sewer.
Construction of a roof is a responsible, difficult and long process, on which the microclimate and comfort of living in the house depend . Naturally, more than 90% entrust this task to experienced, proven craftsmen. But you should not avoid participating in the creation of the roof of the house, letting the process take its course. You need to actively participate in discussing possible options and making decisions. To ensure that your vote is thoughtful and you don’t have to regret it, our website will provide you with useful and relevant information that will facilitate communication with builders.
Cold roofing made of corrugated sheets
A cold roof made of corrugated sheets is sufficiently durable and reliable. The positive characteristics of this material include:
- moisture resistance;
- long service life (40-50 years);
- resistance to high temperatures;
- aesthetics;
- absence of harmful substances in the composition;
- resistance to adverse environmental factors;
- ease of installation;
- ease of installation work;
- huge color range;
- corrosion resistance;
- light weight of the material;
- the presence of a gutter at the junction with another sheet;
- compatibility with other building materials;
- rolling precision of each sheet.
Roof as an element of a building structure
A roof is the top element in the structure of a structure (building, house), which serves as protection for both the structure itself and its interior from environmental influences: temperature changes, sun, dampness, precipitation and wind.
The roof of a house is one of the most important elements in the structure, the correctness and reliability of which directly determines the service life of not only the interior, but also other elements of the structure.
Very often, the concept of a roof refers to its covering. But it's not right. The roof is a structure, but the covering of the roof is called the roof.
Cold roof made of soft tiles
To make bituminous shingles, fiberglass or polyester is used. For impregnation, petroleum bitumen or artificial rubber is used. Basalt/mineral chips are used to finish the outer base of the shingles. It is necessary to obtain a specific color, texture, and the required mechanical strength. On sale, soft tiles are presented as tiles with curly edges. They are 1 m long, 0.3-0.45 m wide, and 30-45 mm thick.
The list of advantages of soft tiles:
- light weight;
- small dimensions;
- ease of installation work;
- high elasticity;
- durability (up to 70 years);
- effectively resists negative environmental factors;
- low degree of thermal conductivity;
- roughness of the top layer (snow lingers and does not fall off in an avalanche);
- fiberglass “frame”;
- not susceptible to corrosion;
- aesthetic appearance;
- maintainability;
- economical (virtually no waste);
- noiselessness of the roof;
- suitable for roofs of different geometric shapes;
- tightness at joints.
Installation
You can make an uninsulated roof yourself if you follow a certain sequence of actions. The algorithm for performing the work is as follows:
- Using a construction stapler or galvanized nails, secure the waterproofing to the rafters. The strips should be laid with an overlap of 6-8 cm.
- Secure the canvas with a counter-lattice. The additional gap that appears will simplify the process of evaporation of condensate.
- Install the sheathing. If soft tiles are used, then moisture-resistant sheets of plywood and OSB are used. For metal tiles, the sheathing is made from either edged or unedged boards.
- Install the roof covering.
You can use our cold roof installation service.
Our professional construction team will complete the work quickly and efficiently, saving your time.
