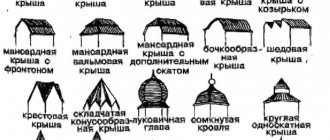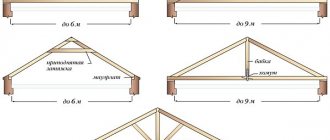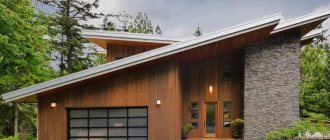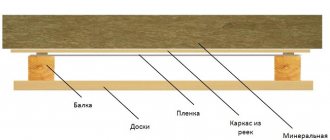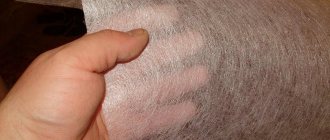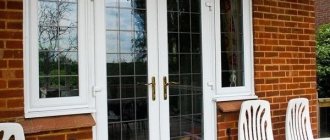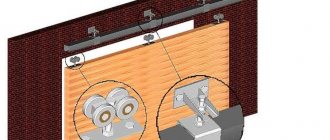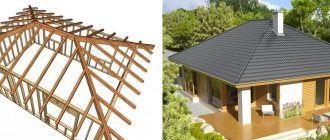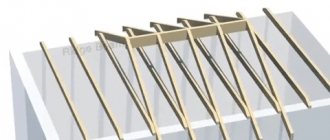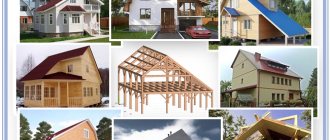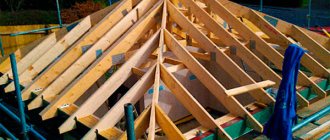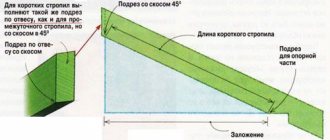What is a roof ridge
A pitched roof consists of several planes, in the area of closure of which a ridge is formed. On different types of roofs, the design of this element may differ, but the ridge is always the highest point of the roof. The area of closure of planes is most pronounced in gable roofs. In broken, hipped and other similar structures there is also a ridge.
The ridge is present on different types of roofs
The functions of this element are as follows:
- main purpose is to close the upper edges of the slope planes;
- ensuring free air circulation in the space under the roof;
- preventing the appearance of condensation, as a result of which the roof is subject to deformation and rotting;
- an aesthetic addition to the roof slopes for the finished appearance of the building.
The roof ridge has a simple design, but prevents moisture from entering the space under the roof. This extends the life of the roof and also ensures the integrity of all materials in the roofing pie.
Varieties, types and species
Types of hip roofs:
- Classic hipped. Diagonal strips for triangular gables rest on the ridge beam. The roof overhangs are at the same height. The slopes in the drawings have the shape of isosceles triangles and trapezoids.
- Hipped hipped roof. The frame is a regular pyramid with a square base. Diagonal rafters converge at one point. The ridge beam is missing. The slopes “consist” of four triangles. A hipped hip roof is made for equal-length walls of the house. The diagonal and central support beams take on all the load from the roof, precipitation and wind. Calculation, drawing and installation of such a structure is difficult to do.
- Half-hip. There are two subtypes of such a roof: Danish and Dutch. In the first option, a pair of slopes above the entrance to the house and behind it represent complex hexagons or octagons in the drawing. The hips on the sides are truncated at the top and rest on miniature pediments.
The Dutch half-hipped roof is more practical than the Danish one, since there is a full-fledged attic floor underneath it. The ceiling is sloped on two sides, not four. The slopes have different heights, the hips are cut from the bottom. Dutch roofs with a bay window and dormer windows are distinguished by their attractive appearance.
There are broken hip hip roofs. The slopes in them have different geometric shapes and diverge at angles of 10–60°. Many palaces and estates have broken hip roofs. The design allows the attic space to be used for living rooms. However, drawing up a drawing, calculating and erecting a sloping hip roof is a difficult task.
Roof ridge design
A roof ridge is a long element that is mounted on the joint area of the roof covering. The part can be in the shape of an angle, a semicircle, or a figured element. Such a roof edge is mounted horizontally, but the sheets of roofing material should not be tightly connected under the ridge. This is necessary to create a ventilation gap that allows air to circulate.
A ventilation gap is required when installing a ridge
When constructing the element, a special seal is used that prevents the penetration of cold air, but ensures the removal of moisture. The ridge is attached to the rafter system using roofing screws with a sealing insert.
Construction of a four-slope rafter system
The four-slope rafter structure consists of the following elements: mauerlat, ridge beam, central and hip rafters, slanted legs, as well as beds, racks, crossbars, struts and other reinforcing parts. Let's look at the most basic elements.
I. Mauerlat
The Mauerlat is the most important part of the structure, since the entire rafter system rests on it. It is a powerful wooden beam 100x200, 100x250, 100x100, 150x250, 200x200 cm. The mauerlat is made from solid high-quality wood, mainly coniferous. The rafter system of a hip roof, like any multi-pitched roof, requires thorough fastening of the base beam. The procedure for installing the Mauerlat in this case: the formation of a monolithic foundation at the end of the load-bearing walls with the installation of spiers; laying waterproofing; processing and installation of Mauerlat around the perimeter of the entire house; reinforced with anchors and other fastenings for maximum reliability of the base.
The Mauerlat can be laid on the edge of the wall, or in the pocket provided when laying bricks on the inside of the load-bearing walls.
II. Sloping legs
Sloping legs are the four corner rafters that rest on the edges of the ridge and the corners of the mauerlat. They are the longest among all the rafter legs of the system, therefore they must have a cross-section of at least 100x150 mm for maximum rigidity.
III. Ridge beam
Ridge purlin is a horizontal beam that connects all the rafters, the top of the rafter system. The beam must be strengthened with racks and struts. The ridge must be positioned strictly parallel to the plane of the attic floor and perpendicular to the racks.
IV. Rafters
Rafters for a hipped roof are divided into: central (attached to the mauerlat and ridge); main hip ones (attached to the ridge axis and Mauerlat); intermediate and shortened (installed on sloping legs and Mauerlat, connecting the corners of the slopes).
V. Strengthening elements
Additional reinforcing elements include ridge beam posts, crossbars or floor beams, rafter struts, wind beams, etc.
Calculation of the height of the ridge for the roof of a house
Various methods are used to calculate the height of the ridge, but the mathematical one is the most popular. In this case, the formula H=0.5×B×K is used. In this formula, H is the desired height of the roof ridge, B is the width of the building, K is the coefficient of dependence on the roof slope, which is selected from the table. Using these indicators, you can independently calculate the height of the ridge, but you can also use online calculators by entering the available data.
Table: coefficient value depending on the roof slope
| Roof slope | 5 | 10 | 15 | 20 | 25 | 30 | 35 | 40 | 45 |
| Coefficient | 0,08 | 0,17 | 0,26 | 0,36 | 0,47 | 0,59 | 0,79 | 0,86 | 1,0 |
The mathematical example of the calculation is optimal for pitched roofs, but the same principle is used to calculate the height of a flat pitched roof. All the necessary parameters are preliminarily determined depending on the type and design of the roof, which must be indicated in the project.
Calculation of the angle of inclination of the slopes and the length of the rafters
The roof slope value is selected based on the climatic conditions of the construction region. It is advisable to install hipped hip roofs without an attic at an angle of 15–25° in areas with strong winds. The requirements of roofing material manufacturers should be taken into account. For each type there are acceptable minimum slope angles relative to the floor plane.
The height of the ridge is calculated using formulas applicable to right triangles in trigonometry. In some cases, first select a suitable mark for the top point of a hipped hip roof from the drawing, and then calculate the angle at which the slopes will be mounted. In the formula, a is the height of the ridge, b is half the width of the house from the plan. Based on the values of a and b, the angle of inclination or height of the ridge is calculated using the Bradis tables for tg and ctg.
You may be interested in: The most common types of roofs by design: frame and components
You can determine the length of the rafter leg L, having the value of the span, the mark of the top point of the roof or the angle of inclination using two formulas. If the height of the ridge is known: L=L1+L2.
A smaller angle of inclination is characterized by a long rafter length.
Elements for different types of roofs
To cover the roof, various materials are used, differing in installation technology, characteristics, and appearance. Depending on the type of material used, the ridge option is also selected, which allows you to properly arrange the roof.
When installing the ridge, seals are used
Semicircular ridge for metal tiles
To equip a metal tile roof, a semicircular ridge is used, which consists of a seal and a ridge strip that provides ventilation. The seal is placed between the roofing and the semicircular ridge, preventing dust and moisture from penetrating under the roof. The sealing elements can be profiled, which are made of foamed polyethylene.
Profile elements have an optimal shape
Universal seals are made of polyurethane film and protect well from dust without interfering with air circulation. They have a self-adhesive base and are easy to install. Universal seals are safe for human health and practical to use.
Universal tapes are simple and easy to use
Self-expanding seals are made from polyurethane foam impregnated with polymer. The elements serve to cover the upper edges of the roofing material and secure the slopes.
Self-expanding tapes have an adhesive layer
A semicircular ridge is attached to the seal, and for this purpose ridge screws are used. Plugs are installed at the ends to provide additional protection to the structure.
Profile for polycarbonate
Cellular polycarbonate roofs are often created for greenhouses, outbuildings, gazebos and other similar structures. The area where the planes meet also requires a ridge, which is a profile semicircular or corner element made of polymer material.
Profiles combine well with additional materials
The ridge for polycarbonate is attached using thermal washers equipped with sealing rubber bands. This eliminates the possibility of moisture and dust getting under the roof.
Element for hip roof
For a hip roof, a semicircular element with mounting holes is used. The main feature of the ridge for this design is that the length of the corner element is less than the length of the roof. The ridge for a hip roof can be made of metal, which is optimal when covering the roof with metal tiles.
The semicircular ridge complements the hip roof well
The ends of the ridge on a hipped roof are covered with special elements shaped like a semi-cone. The top element for the roof is made up of several elements. This creates a bar of the required length.
Roof ridge made of wood
The roof of a house can be made of wood, but it is extremely important to follow the construction technology, since wood does not withstand climatic influences well. In this case, the ridge is formed at the junction of two beams of the rafter system. The element can be a long round log laid at the junction of the planes of the pitched roof.
Wooden covering is original and environmentally friendly, but it is important to properly arrange the roof
For the manufacture of tiles and ridges, larch, cedar, oak, and spruce wood are used. These materials are more resistant to humidity, temperature changes and other climatic factors.
Roof ridge made of flexible tiles
For a roof covered with soft tiles, a ventilated ridge is convenient, providing air circulation under the roof. This eliminates condensation from the layers of the roofing pie and protects all structural elements from rotting. The skate is installed on the horizontal line connecting the slopes.
The ridge for a soft roof is easy to install and does not have a complex design
The element for a soft roof is a polymer corner with ventilation holes. The part is attached to the rafter system, and the tile elements are fixed on top. Thus, the roof is equipped with a ventilated ridge and has an aesthetic appearance.
Slate roof element
Slate roofing is often equipped with galvanized steel ridges. Such elements are affordable, easy to install and durable. If the roof is covered with flat slate, then installation is as simple as possible and involves fastening galvanized corners with screws or nails. The skates have edges that are curved inward, which provides a ventilation hole.
The slate ridge can have a semicircular shape
When installing the corner, a ridge tape is used, which ensures maximum quality of the roof. The corner is fixed with an overlap onto the roofing sheets.
Variety of ridge elements
The modern range of goods in stores in this area is large. In some versions, the ridge is laid on timber racks located on the ceilings or screeds. In another case, it is formed by sheathing boards at a certain angle, which are placed close to each other. Today there are the following types of skate:
- Ridge strip (profile ridge). Its main purpose is to connect two roof slopes and protect against moisture and dirt getting under them. The abundance of colors allows you to choose the ridge to match the roof and ensure a uniform harmony of the overall color. During installation work, do not forget about laying a special seal.
- Mortise and crossed. These types of ridges are often used when constructing a hip rafter system. Fixation of elements is carried out by cutting into the roof slopes or installing intersections.
- Semicircular. Not much different from the first type, but has a more aesthetic appearance. In addition, special plugs are installed at the ends to prevent the entry of debris and precipitation.
Important points when installing a ridge
Different materials serve as the basis for making a roof ridge. The most practical are copper products and galvanized steel corners. For corrugated roofing, a ridge with a colored polymer coating is suitable. Depending on the type of roofing, the material of the corner is selected, which allows you to equip the roof with the highest quality.
Metal corners are durable and easy to install
Materials and tools for work
A simple technology for attaching a ridge to a roof made of corrugated sheets involves the use of affordable but high-quality materials. To work you will need the following components:
- seal with self-adhesive side;
- metal ridge of optimal shape;
- thermal washers with sealing rubber bands, roofing screws;
- screwdriver, hammer, tape measure, building level, knife.
Fastening the corner
The process of fixing the corner does not require special skills, but when carrying out work on the roof, a safety belt must be used. Fastening begins from one of the ends of the roof in the direction opposite to the movement of the prevailing winds. The set of actions involves the following stages:
- The sealant is glued to the inside of the ridge strip, at a distance of 3 cm from the edges.
- Corner elements are laid along the edge of the roof with an overlap of 150–200 mm. For round parts, overlap is provided along the stamping line.
- The ridge is fixed with thermal washers or roofing screws to the upper wave of corrugated sheets. The pitch between the fastenings is 300–400 mm.
- Special dampers are installed at the ends.
Simple work technology ensures quick fastening of the ridge
To equip the roof with a ventilated ridge, you should purchase a ready-made corner with a special design that ensures air circulation. The part is attached to the corrugated sheet using the same technology as a regular corner.
Video: installation of the ridge and additional elements on the roof
How to calculate the length of the ridge strip
Calculation of a roof ridge comes down to determining the number of additional elements and components - waterproofing, sealant, fasteners, etc. The basis for this calculation is a construction plan , which contains the exact design length of the roof and indicates all the necessary materials accepted for use.
NOTE!
The installation data for each specific addition is individual and is determined based on the supplier’s recommendations and general building codes. Actually, calculating the amount of material is not a difficult task; based on the existing length of the roof, you need to calculate the number of ridge strips, taking into account the mandatory 5-centimeter overlap .
More trouble usually arises with the correct organization of the substrate - ridge bars, which ensure accurate and even fastening of the planks.
By the time the rafter system is installed, the selection of a specific roofing material must be completed so that it is possible to organize the substrate according to the exact dimensions of the profile.
The problem lies in the variety of ridge types, which does not allow us to determine any single layout of the support strips - the width, method of fastening and sealing of all elements are different and require individual consideration. Therefore, for an accurate calculation, you should always test the installation on a test strip so that you can quickly change or correct the installation of the substrate.
To avoid defects in fastening the roof ridge, you should approach the installation issue wisely.
Ventilated roof ridge
How to repair horses with your own hands
The roof edge is exposed to winds and other climatic factors. Therefore, damage such as separation of ridge elements, deformation, and cracks often occurs. In such cases, repairs are necessary, which are carried out using a safety belt. Before work, you should assess the damage, prepare new ridge elements and fasteners. Next, manipulations are carried out on the roof, that is, the damaged parts and seal are removed, and new components of the ribs are fixed in their place. If necessary, the ridge is completely replaced.
The ridge repair is carried out taking into account the design of this area
If rotting of the ridge beam has occurred, then the corner is completely removed and the wooden part of the rib is replaced. During the work, accumulated dust is removed from the ventilation holes in this area.
Video: installing a ridge on the roof
Photo gallery: options for skates made from different materials
The metal tile roof is equipped with a metal ridge
The ridge is selected to match the color of the roof
On a soft roof, the ridge is covered with flexible tiles
The ridge should harmoniously complement the roof
The semicircular ridge has high performance characteristics
Soft tiles are convenient for finishing the ridge
Galvanized corner is durable
The construction of a roof ridge is not a complex technology, but it is important to choose the right rib option. To do this, the properties of materials, installation techniques and a complex of other factors are taken into account.
The main components of a gable roof drawing
There are several points that should be reflected in the drawings with a gable roof:
- Schematic diagram of the rafter system. It involves marking the location of key elements and their quantity on the drawing, while determining the type of lumber required, including the following:
- Mauerlat is a beam laid on the load-bearing walls of a building, which serves as a support for fastening the rafters and distributes the load between the rafter system and the walls;
- Lezhen - a beam fixed to the internal walls of a building, which serves as a support for the racks;
- A rafter leg or rafter is a board that serves as an element in forming the roof. A pair of rafters connected to each other form a roof truss. The trusses evenly installed on the roof in the complex form the basis for laying the roof covering;
Calculation of the rafter system of a gable roof - Rack - a vertically installed beam that serves as a support for the rafters of a gable roof, and in a broken-type roof also as a frame element for the internal cladding;
- A strut or rafter leg is a board or beam fixed at an angle to the support post and resting on the rafter; its function is to distribute the load;
- Tightening or crossbar or scrum is a horizontally reinforced board that gives rigidity to the truss, performing the function of a spacer;
Scheme of the rafter system of a gable roof - Purlin - an additional horizontal beam to strengthen the rafter structure, it can be: ridge, located along the line of connection of the rafter legs or the ridge;
- side, which fixes the line in the middle of the slope.
Roof sheathing model
The location of the key elements determines the type of gable roof rafter system, which can be:
- inclined, which involves installing a central support on which the rafter pair is fastened;
- hanging, in which a wooden rafter truss is formed by tightening and struts and installed on the roof in finished form;
- combined, combining both methods of fastening rafters.
Two main types of rafter system
When planning the roof structure, it is necessary to take into account that when installing a warm roof, you will need a roofing pie, that is, materials for insulation and insulation, as well as elements for their fastening. After drawing up the main drawing with the location of the elements, it is necessary to put down dimensions for all the edges of the structure. In this case, it is necessary to take into account the specification of the lumber that is planned to be used.
- Detailing of connection nodes of elements. To determine the need for fastening and connecting materials, as well as to indicate the method of fastening, it is necessary to draw drawings of the connection points of the rafter system elements. Based on these data, a specification for fastening elements is drawn up, including their characteristics and quantity.
Types of fasteners for rafters
Fastening points for rafters made of lumber - Configuration of structural elements. Based on the diagram of the rafter system, it is recommended to draw up a detailed specification with a drawing of each structural element. This specification drawing must reflect:
- characteristics of the lumber used;
- dimensions of each part;
- the configuration of the element with marks of the locations of the lock cuts.
This information will serve as the basis for both the purchase of materials and their configuration during installation.
An example of the configuration of structural elements during installation
- Roofing kit. Based on all the calculations carried out, a roof plan is drawn up and the required amount of roofing covering of the required type, selected elements, as well as components of the roofing cake, if necessary, are calculated.
The set of drawings and materials obtained as a result of the above actions will serve as working documentation for construction.
Roofing configuration options
Features of the ridge connection
Metal ridge made of galvanized steel
They follow the general rules when installing the roof ridge, regardless of the types of protective covering of the house. Vapor barriers and waterproofing as part of the structure are made with breaks to allow vapors and condensation to escape from the under-roof area. There are no gaps in the membranes if ventilation is provided using an automatic aerator or vent windows.
Requirements for installation of rafters and ridge links:
- the sheathing on the rafters is mounted with a gap at the top so that the gap between the pitched planes is at least 50 mm;
- Sheathing bars are placed less frequently at the top of the rafters or replaced with boards;
- the area of the ridge joint is isolated from moisture with a protective film along the edge, the strip width is at least 250 mm.
The nuances of the technology depend on the type of building coating material used. To protect the ridge joint, factory products and home-made elements are used.
