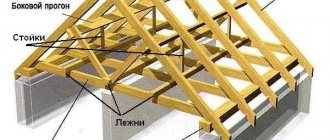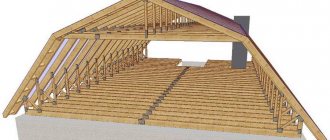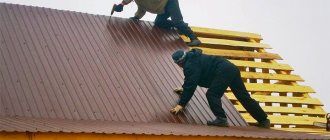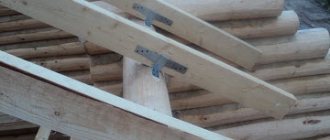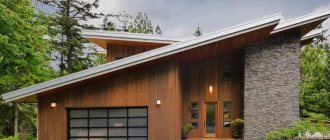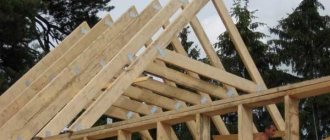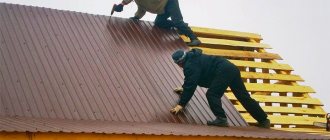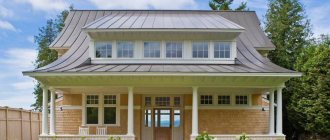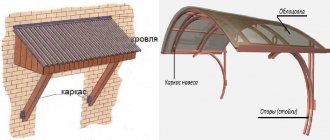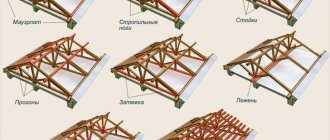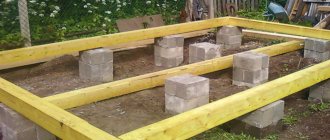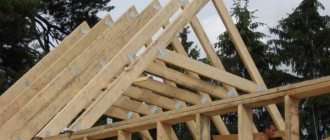Types of gable roofs
Let's consider the main types of roofs with two slopes, the rafter system in which will differ slightly in design.
Symmetrical gable roof
This is the simplest gable roof, however, the most reliable and in demand. Symmetrical slopes allow you to distribute the load on the mauerlat and load-bearing walls evenly. In this case, the type and thickness of the insulating layer do not affect the choice of roofing material. Thick rafter beams have a sufficient margin of safety, so they will not bend. In addition, spacers can be installed at your discretion.
Among the disadvantages of this option, one can note only that the angle of the slopes is too sharp, which makes it difficult to use the attic floor and creates “dead” zones that have no use.
Roof with two asymmetric slopes
If the angle of inclination of the slopes is made more than 45º, you can use some unused areas of space. It will even be possible to arrange a living space in the attic. However, some additional calculations will be required, since the load on the walls will become uneven.
Broken roof with external or internal fracture
This configuration makes it possible to place a spacious attic or attic under the roof. However, in this case, more complex engineering calculations will be required.
Recommendations for choosing a roof system
The choice of roof design depends on the size of the house and the construction budget
The choice of roof type must be taken responsibly, taking into account many factors associated with the construction and operation of the building.
- Climatic conditions. These include wind and snow loads, and precipitation levels. If there is a lot of snow in winter, you need to cover the house with material with a smooth surface. A roof with a small windage successfully resists strong winds. If you decide to install windows, you should think carefully about their design.
- The style of nearby buildings. Every element of the house, including the roof, should be organically combined with them. But you cannot follow a complete coincidence. If the garage or bathhouse is covered with slate, this coating does not have to be used for the home.
- Landscape design of the yard. If there are only paths and mowed lawns, there are no special recommendations. When trees and shrubs grow on the site, flower beds and flower beds are laid out, it makes sense to install a hipped or multi-gable form.
It is recommended to make several sketches. This will help you make a decision. Drawings and calculations can be made for any project.
The design of rafters for arranging a roof with two slopes
The design of the gable roof truss system assumes the presence of the following components:
- Mauerlat . It is a durable beam made of oak, pine, larch or other strong wood, which is laid along the perimeter on the load-bearing walls of the building. The purpose of the Mauerlat is to evenly distribute the load. The cross-section of the bars is chosen based on their structure - solid or glued, as well as on the age of the building. The most commonly used beams are 100×100 or 150×150 mm.
- Rafters . The entire structure is created from such elements (pro
Types of fasteners
There is ongoing debate among experienced roofers as to what is the most effective way to attach rafters to floor beams and mauerlat. However, in most cases the problem is that in these conditions it is more practical to use nails or self-tapping screws. Both of these fasteners have their own advantages and disadvantages:
- Nails are good because all you need to hammer them in is a hammer, which is available in every household. However, some craftsmen complain that hammering them in by hand takes too long. It is worth recalling that special jagged nails are used to fix the rafters, which securely adhere to the wood.
- To assemble the rafter frame, galvanized self-tapping screws are used, which are not afraid of corrosion. Due to the thread, they are firmly screwed into the thickness of the wood, securely fixing the elements together. Screwing them in quickly and conveniently with a portable screwdriver. The disadvantage of this type of fastener is that during dismantling, removing screws from wood is long and tedious.
Most experienced roofers agree that to fix rafter legs it is better to use galvanized rough nails, the length of which is 5-3 mm greater than the thickness of the lumber. Properly selected fasteners are the key to high-quality and long-term fixation of the roof frame, which will not be afraid of either mechanical stress or wind load.
Calculation of frame elements for a gable roof
If you are going to build a gable roof with your own hands, you need to make careful calculations in advance. The rafter system of a simple gable roof consists of a set of triangular trusses - this shape gives the structure maximum rigidity. Such figures are the easiest to calculate. However, if the slopes have different shapes, the results are irregular rectangles. In this case, they are divided into simpler forms and calculations are carried out for each element separately. At the end, all data is summed up.
Please note that the more complex the roof shape, the greater the number of trusses and other parts required to ensure its strength. All of them increase the total mass of the roof, which, if calculated incorrectly, can damage the load-bearing walls.
Selection and preparation of material
To make a strong and durable rafter frame for the roof of a private house, use hardwood or metal profiles. The final cost, weight, service life and load-bearing capacity of the finished structure depend on the choice of material. For DIY work, experienced craftsmen recommend choosing wood. In order for the rafters to last a long time, it is necessary to check the compliance of the lumber with the standard:
- The moisture content of lumber used to make rafters with your own hands should not exceed 19-21%. During the drying process, wet wood can crack and warp, causing deformations and distortions in the roof.
- The tree must be in healthy condition. That is, it must have a light color characteristic of the breed, and not have areas of rotting, mold, darkening or traces of pest activity.
- For the manufacture of rafters, it is recommended to choose straight, even boards without a large number of knots, as they reduce the strength of the supports.
Please note that in order for the wooden rafter frame to serve for a long time, before starting work on assembling the structure with your own hands, the components will be treated with a deep-penetrating antiseptic, and to reduce the risk of fire, they will be impregnated with a fire-retarding compound.
Load on the rafters according to the diagram
There are three types of load:
- Constant . This is a value that will not change throughout the entire life of the roof. This category includes a lot of roofing material, insulation, hydro- and vapor barrier, sheathing, additional roofing parts, as well as interior decoration of the attic. That is, the summed value of the mass of the elements will be the expected load. Its average value is 40-45 kg/m2, but not more than 50 kg/m2. It is advisable to provide a safety margin equal to 10% of the total mass.
- Variable . This refers to the intensity of precipitation, load from snow and wind, which can vary significantly depending on the time of year or weather conditions.
- Special . This group includes extreme natural phenomena - earthquakes, tornadoes, strong winds. In these cases, the safety margin is made significantly larger than usual.
Rafter pitch size and length
As a rule, the pitch of rafters for residential buildings ranges from 60-100 cm. The type of roofing material and the total mass of the roof are important here. The number of rafters per slope is calculated by dividing its length by the step size plus one. For the entire roof the value is doubled.
It is also necessary to calculate the length of the gable roof rafters. The length of the rafter leg is calculated using the Pythagorean theorem. If the maximum beam length of 6 meters is not enough, it can be increased with other sections.
Mauerlat manufacturing materials
The Mauerlat can be made from wooden beams, boards, logs, as well as from metal profiles - channel, pipe, I-beam.
Most often, the Mauerlat is made of timber. Its cross-sectional size to a certain extent depends on the size, and therefore the weight of the future roofing system, as well as on the size of the rafter legs.
Most often, the Mauerlat is made of wooden beams
However, given that the Mauerlat must be firmly laid along the end of the wall, distributing the load, the concealing or bending stresses in it are small, and the wood copes well with compression loads. Therefore, in most cases, the mauerlat does not require complex calculations of the section, and beams with sides that are multiples of 50, starting from 100×100, are usually used.
The table below shows the cross-sectional sizes of lumber most often used in the construction of roof structures in individual construction.
| Elements of the rafter system | Lumber cross-section, mm |
| Mauerlat | Timber 100×100, 100×150, 150×150, and sometimes more. |
| Rafter legs | Board or timber 60×150, 80×150, 100×200 – based on calculation results |
| Runs | Beam 100×100, 100×150, 100×200. |
| Tightenings (crossbars) | Board 50×100, 50×150. |
| Racks | Beam 100×100, 150×150. |
| Struts, fillies, cornice box board | Board 50×100. |
| Wind end and hem boards | Board 20×100, 25×150. |
The timber for the mauerlat must be selected carefully, paying attention to its evenness and integrity. It is not worth purchasing deformed, deformed lumber even for the sake of economy, since it will be more difficult to install it on flat wall surfaces without creating internal stresses in it
The wood should not have deep or wide cracks or knots.
Knots are dangerous not only because they differ from all wood in their density and the release of resin from them, as many people think, but also because they significantly weaken the timber. In addition, if a rafter fastening gets on a knot, it will be more difficult to screw a fastener into it or drive a bracket into it, and besides, they will not hold well in such a wood structure.
- Boards fastened together are used for lighter rafter systems that do not have an insulating “pie”, for example, when building a country summer house. For this version of the Mauerlat, for example, boards 30÷50 mm thick, laid in one or two layers, are suitable.
- Mauerlat is rarely made from metal elements, but profiles are sometimes used for combined options, which include both wood and metal.
The wooden mauerlat is reinforced with a steel pipe
When using this option, the load from the rafters is distributed not only onto the wood, but also onto the pipe laid on top of the beam through wooden inserts and pulled to the Mauerlat with clamps. When choosing pipes to reinforce the Mauerlat, you must adhere to some selection criteria:
- since the pipes will be passed through through holes in the lower part of the rafters, they should not have too large a diameter - 40÷50 mm is enough.
— you only need to take a new pipe, and before installation it must be coated with anti-corrosion paint.
Holes in the rafters for the passage of pipes must be made at a distance of approximately 100÷120 mm from their lower edge.
Cutouts are made in the wooden mauerlat, into the bottom of which the end side of the rafter leg will rest. Sometimes on the Mauerlat board, holes for installing rafters are formed by fastening pieces of timber 80÷100 mm high at a certain distance from each other. The width between the installed sections of the bars must exceed the thickness of the rafters by approximately 8÷10 mm, so that it fits freely into the prepared gap.
a47ba0446c21c9aa0f065c3f75d34e22.jpe
Due to the fact that the rafters will not be rigidly fixed to the Mauerlat, but installed on sliding fastenings, the system will be able to move slightly when the structure shrinks.
Scheme of a rafter system with a wooden Mauerlat reinforced with a steel pipe (beam)
This diagram shows an option using a combined version of the Mauerlat, consisting of a wooden beam and a pipe extending beyond the load-bearing walls along their length. This design feature allows you to immediately make the basis for a protective canopy on the gable part of the roof.
Rafter section
The cross-section of the rafters can be determined based on the following data:
- step;
- type of wood;
- type of material - logs, beams, etc.;
- load;
- rafter length.
Here are the approximate dimensions of lumber for a rafter system for a gable roof:
- Mauerlat, section 10×10 or 15×15 cm;
- tie rods and rafter legs, 10×15 or 10×20 thick, in some cases timber with a cross-section of 5×15 or 5×20 cm is used;
- for struts and purlins - beams 5x15 or 5x20 cm, based on the width of the rafters;
- racks – section 10×10 or 15×15 cm;
- beds, section 5×10 or 5×15, based on the thickness of the racks;
- sheathing, section 2×10 or 2.5×15 cm - the value is determined by the type of roofing materials.
Combined system: alternating supported rafters
Today, this version of the roof is also practiced, which consists of several especially strong trusses located at a distance of 3-5 meters from each other, and the gap between them is filled with construction pairs.
In simple terms, several powerful main trusses, two or three, are installed on the roof, and they support the entire run. And already in the space between the main trusses, ordinary rafters rest on such purlins, according to a simpler scheme.
Those. here, not all rafters rest on the floor beams, but only some, and the rest rest on the mauerlat. This way the entire load is perfectly distributed! And the concept of such a system is simple: the main trusses are made according to the hanging rafters scheme, and the secondary rafter legs are made according to the layered principle, relying only on the beam:
In fact, the whole secret of such a combined system is that here the layered rafters are laid directly on the triangular hinged arches. In this cunning way, bending stresses completely disappear from hanging rafters, and only tensile stresses remain. And this suggests that here it is possible to significantly reduce the cross-section of the rafter elements. In other words – save money!
As you probably already guessed, in your case, the method of supporting the rafters on the floor beams will depend on what kind of object you are building: a garage, a bathhouse, a country house or an entire country complex. In any case, all these methods have been tested, are actively used in practice today and deserve attention no less than the more familiar use of the classic Mauerlat.
Types of rafter systems
There are two main types of rafter systems for roofs with two slopes - hanging and layered. Let's describe each of them separately.
Hanging rafters
The construction of a gable roof with hanging rafters is advisable only if the roof width is within 6 meters. Such rafters are attached to the ridge girder on one side, and to the load-bearing wall on the other. They experience bursting forces, which is the main feature of a gable roof with hanging rafters. The tightening for them can be made of both wood and metal. If you install the ties from below, they act as load-bearing beams. It is extremely important to securely fasten the tie, since it also experiences a bursting force. Tightening is necessary, first of all, to prevent damage to the load-bearing walls - otherwise they may fall under the pressure of heavy rafter legs.
Layered rafters
In this case, the size of the roof does not matter. The assembly of a rafter system of this type requires the presence of a beam and support posts. Part of the load is transferred to the bench, which is laid parallel to the Mauerlat. It turns out that the rafters are adjacent to each other at the top point and are additionally supported by a stand. In such a system, the rafter legs experience bending force only. They are much easier to install than hanging ones. True, support posts are required.
Combined type
Often the roof is given a rather complex shape, which requires the construction of mixed type rafter systems. Professionals recommend drawing up a detailed diagram with calculations for each element of the rafter system, so that during the work the data is always at hand.
Structural components of the system
It is important to know what parts the truss structure consists of. It is created from several elements, and each of them has its own purpose and copes with certain functions and tasks.
- Mauerlat . It acts as a base for the roof. It is fixed along the entire perimeter of the walls of the structure. It is this that ensures the uniform distribution of all loads from the roof to the walls of the building and to its foundation. Thanks to the Mauerlat, the entire house can never tip over. It is usually formed using high-quality and properly dried timber, but if a wooden structure is being erected, then its upper frame can be a mauerlat.
- Rafters . They are the elements that hold the mass away from the roofing pie. Between them, slabs of heat-insulating material must be laid. On top of them, lathing is installed for installing the roofing.
- Runs . They are created from beams that are installed along the entire roof in a horizontal position. They are a support for the rafters, and they can be ridge or side.
- Racks . They are additional and reliable stops designed for rafters and roof ridges.
- Struts . They are represented by bars installed with a certain slope. They support the rafters and provide increased strength and rigidity to the entire rafter structure.
Mauerlat scheme
Racks and purlins of the rafter system
