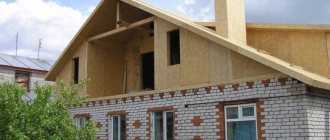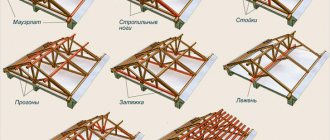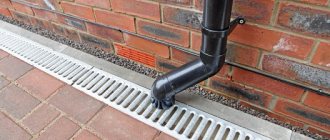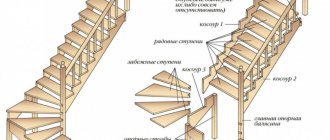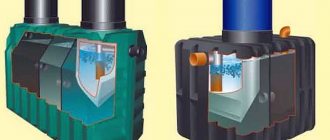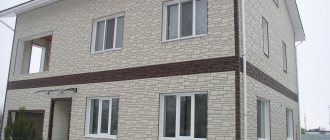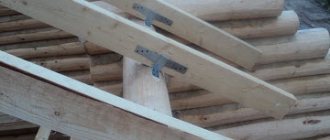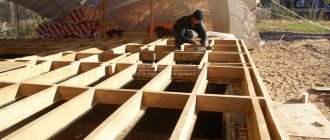How is slate produced and where is it used?
Slate has a long history of use in the construction industry, and its popularity has not diminished to this day. The use of slate in roofing work began in the Middle Ages. Currently, slate is produced in wave and flat forms. To give flat products greater rigidity, their structure is reinforced with chrysolite fibers, which play the role of a reinforcing element. In addition, their thermal insulation characteristics are thus enhanced. Using this material you can create fences and make wall panels.
Roofs are most often formed from wave slate. Innovative technologies have made it possible to increase its strength, durability and external aesthetics by an order of magnitude. To measure the length and width of one sheet, use the number of waves (6, 7, 8). Each of these products has standard sizes.
Slate roof repair
Maintainability is one of the main advantages that slate roofing has. When chips or cracks appear, roofing repair work is carried out in several stages:
- Roof cleaning. Dirt and debris must be removed from the surface. If moss or mold appears, they are removed with scrapers or a brush with metal bristles. You can also use strong water pressure for cleaning.
Important! Moss and mold practically do not grow on painted slate.
- Repairing chips and cracks. Minor damage is covered with bitumen mastic. Patches are applied to wide and deep damage. To do this, the damaged area is primed, then painted over with a thick layer of paint and covered with a fabric patch. The top of the patch is covered with another layer of paint.
If the material is completely destroyed, repairing a slate roof with your own hands comes down to replacing the damaged element with a new one. Due to the fragility of the material, it is necessary to prepare a special support on which you will move. To do this, a wide and strong board is attached to the walkway along the damaged sheet. The walkway beams are fixed using ridge brackets.
Advantages and disadvantages
Slate has the following advantages:
- Long-term operation (50 years).
- Ease of installation on the roofing surface. Wave slate is especially famous for this, as it has the fastest installation speed among all other roofing materials.
- Reliable protection against moisture. A house with a slate roof is susceptible to significant precipitation.
- The slate composition is not afraid of temperature fluctuations.
- Slate roofing is not afraid of mechanical stress, including snow loads in winter.
- Light weight with significant dimensions.
- Excellent fire safety. The material does not collapse even when directly exposed to flame.
- It resists solar radiation well and absorbs noise.
- The slate roof can be painted any other color if desired. Special formulations are available for sale for this purpose.
- To adjust the sheets to size, you can use a regular saw. Special devices are not required.
- On roofs of this type, you do not need to use a vapor barrier, because condensation does not accumulate on the surface of the material.
Among the disadvantages of slate coating are the following:
- Fragility . This imposes certain difficulties on the transportation and stacking of sheets. It is better to carry it from place to place in a vertical position, which is guaranteed to prevent cracking. It is for this reason that movement on a slate roof should be carried out as carefully as possible.
- Wear . During operation, a decrease in hydrophobicity and breaking of transverse edges may be observed. The shady areas of such a roof are usually covered with lichen over time. The overall color scheme gradually fades.
Is waterproofing required?
Asbestos-cement slate does not have the ability to form condensation, unlike metal roofing coverings. In addition, it is vapor-permeable, that is, it does not have a harmful effect on wooden structures.
But due to leaky joints, the wind can blow entire snowdrifts into the attic, and in the event of slanting rain, precipitation directly falls under the roof. Waterproofing laid over the sheathing protects the roof from all these troubles. In addition, nail fasteners can become leaky and leak water over time.
If the slate cracks at the most inopportune time, waterproofing will help you wait for a more favorable moment for repairs. And on low-slope roofs, a water barrier is a necessity, so the technology provides a continuous base for laying waterproofing materials.
Types of asbestos-cement slate
The waves on the sheet and the general name are characteristic of the three main types of slate - metal, European and asbestos-cement. Metal slate is made from galvanized steel sheets coated with polymer protection. Euro slate consists of cellulose, fiberglass, jute and basalt fiber. However, neither the metal nor the European variety could surpass the traditional asbestos-cement material in popularity. The strength of asbestos fibers is an order of magnitude greater than that of steel wire. Connected with cement, they take on the appearance of stone. Due to the fact that asbestos fibers are evenly distributed in the cement, this makes them look like a reinforcing mesh. Thus, the sheets are more viscous and impact-resistant.
Corrugated roofing slate is available in several modifications:
- IN . Rectangular sheets with a regular profile. Along with standard sheets, other forms of roofing parts are produced.
- UV . A standardized material with a convenient size for installation. In this case, it is possible to minimize the number of joints.
- VU . To provide additional strength, the corrugated sheets have a reinforced profile. A very popular option for covering industrial buildings.
Consumption of slate and components per 1 m² of roof covering
To calculate the need for slate sheets
to cover the roof of your house,
you need to measure the roof area and multiply it by the material consumption rates given below in Tables 3-6.
The consumption of materials per 1 m² of coating made of medium-profile asbestos-cement sheets (SV-1750) is taken according to Table 3.
TABLE 3: CONSUMPTION OF MATERIALS PER 1 M2 OF ROOF COVERING FROM ASBOCCEMENT SHEET.
| p/p | Name of materials | Unit | Consumption rate |
| 1 | Asbestos cement sheets (SV-1750) | m² | 1,32 |
| 2 | Screws 85 mm | kg | 0,106 |
| 3 | Galvanized steel washers | PC. | 5 |
| 4 | Tar paper gaskets | PC. | 5 |
| 5 | Galvanized roofing nails | kg | 0,0145 |
| 6 | Construction forgings | kg | 0,05 |
| 7 | Galvanized forgings | kg | 0,1 |
| 8 | Ridge templates 1200 mm long | PC. | 0,2 |
To determine the need
in materials for covering the roof ridge, you can use Table 4.
TABLE 4: CONSUMPTION OF MATERIALS FOR 1 M OF RIDGE COVERING.
| p/p | Name of materials | Unit. | Consumption rate |
| 1 | Ridge parts (K) | m | 1,14 |
| 2 | Ridge parts (P-1) | m | 2,19 |
| 3 | Fastening elements (MSh-1) | kg | 0,121 |
| 4 | Fastening elements (MV-4) | kg | 0,0794 |
| 5 | Sealing mastic | kg | 1,11 |
To determine the need
In materials for covering roof joints, you can use Table 5.
TABLE 5: MATERIAL CONSUMPTION PER 1 M ROOF EXPANSION JOINT
| p/p | Name of materials | Unit. | Consumption rate |
| 1 | Tray parts (L-1 and L-2) | m | 1,13 |
| 2 | Sealing mastic | kg | 0,118 |
| 3 | Fastening elements (MSh-3) | kg | 0,0365 |
| 4 | Wooden block 70x70 mm | m³ | 0,00515 |
To determine the need
in materials for covering the seams where the roof joins the end wall of the house protruding above it, you can use Table 6.
TABLE 6: MATERIAL CONSUMPTION PER 1 M ROOF SLOPE (CONNECTING TO THE END WALL) FOR SHEETS 1750 MM LONG
| p/p | Name of materials | Unit. | Consumption rate |
| 1 | Corner parts (P) | m | 1,11 |
| 2 | Sealing mastic | kg | 0,492 |
| 3 | Fastening elements (M-3) | kg | 0,097 |
| 4 | Wooden block 60x70 mm | m³ | 0,004 |
When storing slate sheets
no more than 100 pieces
should be stacked in each .
Small batches of slate
Best stored and transported when mounted on a short edge.
Preparing the roof for laying slate
First, you need to calculate the laying area, which will make it possible to determine the amount of material purchased and its approximate cost. If you have a building design on hand, this procedure will not take much time.
Before installing a slate roof, you need to do the following:
- Inspect the material for cracks and chips.
- Measure the length and width.
- Make holes for fastening.
- If necessary, trim individual sheets to the required size. An electric or mechanical saw is used for this.
Slate on the modern roofing market
Classic slate consists of asbestos fibers and cement. Today it is made from a mixture of short-fiber chrysotile (15%), portal cement (85%), and a small amount of water.
One square meter weighs approximately 14, which is significantly lighter than natural tiles, but heavier than ondulin or metal. But the frost resistance and resistance to acid rain of slate is the same as that of concrete.
As a quality roofing material, slate has already celebrated its 100th anniversary. The first plant for the production of artificial asbestos-cement roofing was built in 1908. Since that time, this roofing material has changed significantly. Today it is produced both in traditional gray color and with decorative and protective varnish of various shades. The main producers are:
By the way, you can paint ordinary gray slate yourself in any color or update the look of a colored material. For this purpose, acrylic compositions are suitable, which do not peel off over time, although they have another drawback - they fade strongly.
The quality of slate for roofing today is regulated by a special GOST 30340-95. In general, slate has such important qualities as: fire safety and noiselessness.
Unlike many soft roofing materials, slate can withstand the weight of a person without damage and does not heat up in sunny weather like metal roofs. It is durable and non-flammable, and can be easily processed with most mechanical tools during installation. In addition, slate has good electrical insulating properties. Slate is essentially reinforced concrete. And, as you know, concrete gains its strength within 70 years, and retains it for a century after that.
But this material has a serious drawback - it is the ability to disintegrate into small parts when heated, and in the event of a fire, scatter large sparks around.
How to paint slate
To increase service life and enhance aesthetics, slate sheets can be painted in any desired shade. Let's figure out how to paint a slate roof and the best way to do it. Acrylic paint can create additional protection from external destructive factors, pushing back the timing of major roof repairs by several decades. When using water-dispersion paint, you can achieve a uniform layer while hiding small defects. You can also paint flat slate. Knowing how to paint flat slate and how to do it correctly, you can do the work yourself.
This material will accelerate the removal of moisture from the roofing surface, keeping it from freezing during frosts. Alkyd paint resists slate cracking well, forming an elastic protective film on its surface. As a result, the roof receives additional protection against solar radiation and fading. Thanks to this, the service life of the material is approximately doubled.
Slate roof care
Slate sheet has a very porous surface. This is a favorable environment for the accumulation of dirt, dust, water and the appearance of moss, lichen and mold. These living organisms have a destructive effect on the roof. To extend service life
For a slate roof, it is enough to periodically perform a few simple manipulations: monitor the integrity of the coating at the end of winter and beginning of autumn; clean the roof surface from dust and leaves with a broom or strong pressure of air or water; In winter, remove snow and ice.
An excellent way to extend the service life of asbestos-cement material is to paint it. Any paint for facades or special paint for slate creates an additional protective layer. The paint base protects the material from external influences, temperature changes and weathering. The easiest way is to cover the roof with slate that has already been painted. But if you are at the stage of roof repair, then you will have to paint the already laid sheets.
The painting process consists of several stages:
- Applying primer. Before applying primer, it is better to treat the surface with an antiseptic. The primer layer is applied with a roller or spray. The primer penetrates deep into the pores of the slate and ensures reliable adhesion of the paint to the surface.
Important! If you do not use primer, then the paint will lie unevenly on the porous surface of the slate and possible unpainting.
- Application of the base coating. The base layer is applied thickly and evenly, covering all hard-to-reach places and edges.
- The finishing coat of paint is applied after the base has dried. The finishing layer makes the surface more uniform: without transitions or streaks.
To make the paint coating more durable, work must be carried out in the warm, dry season. This treatment will help solve the issue of combining the roof with the external appearance of the building and the problem of durability of the slate covering.
Other useful materials:
— Roof gutters — prices and types;
— Do-it-yourself soft roof repair;
— How to calculate the roof area of a house.
Installation of sheathing for a slate roof
Constructing a frame for a slate covering is not particularly difficult if you know the sequence of operations. The structure must have good strength, since the load from the sheets is quite decent.
The procedure for constructing the sheathing:
- Installation of beams and fastening of rafters . The optimal pitch size for rafters under a slate sheet is 1-2 m, depending on the length of the ridge element. The rafter pair consists of two beams fastened at an angle, for which a crossbar is used.
- Arrangement of sheathing . It is better to start stuffing the frame from the bottom. The beam is placed on the lower edge of the rafters and fixed with 2-3 nails. There is no need to do lathing too often, due to the good strength of the slate sheet. It is enough to have one crossbar at the ends, and another one in the center. Standard slate sheets 120x68 cm are usually equipped with lathing in increments of 50 cm. Long (70-80 mm) galvanized nails are used as fastening elements. At the same time, gutters are installed, the presence of which determines how far the edge of the overhang will be from the wall.
- Laying insulation and waterproofing . The role of the waterproofing layer in this case can be performed by rolled roofing felt. To make it easier to move along the surface of the sheathing, it is best to choose a vertical direction for laying it. In this case, the roll can be thrown over the roof ridge, turning it on both sides. To fasten the roofing felt, staples and a construction stapler are used. Adjacent strips should be laid with an overlap of 10 cm. After this, fiberglass and waterproofing film are installed. To prevent the insulation from falling down, the roof below is lined with construction cardboard.
- The area near the chimney . The connection between the slate roof and the chimney depends on the location of the latter. If it is located on a ridge, then the waterproofing material is equipped with a lower galvanized apron, in which a cutout is made for the pipe. Slate is mounted on the apron, and the pipe is lined with asbestos. The pipe emerging on the slope along the lower edge of the junction must be installed under slate and film. In the absence of a waterproofing film, the adjacent sheet is laid on the bottom on slate, and on the top - under the slate. The top apron is often replaced with cement mortar laid in the space between the chimney and the roof.
Methods for installing slate sheathing
As a base for asbestos cement sheets
provide purlins made of steel, reinforced concrete or wooden blocks, and when using
relatively thin sheets
VO
brand -
sheathing made of boards
.
For bars and sheathing boards
Coniferous
wood is used in accordance with the requirements of SNiP II-25.
Roof base
slate
for civil buildings with attic roofs
should be lathed
bars
.
50x60 mm
or section.
60x60 mm
- depending on the thickness (weight) of the sheet, or even better, make the sheathing from boards
section 100x50 mm
or
section 100x60 mm
(so as not to split the sheathing with nails).
The pitch of the sheathing bars
is carried out depending on the size of the slate laid on it, but should
not exceed 750 mm
.
Under a roof made of corrugated sheets
arrange
the wooden sheathing
as follows:
- Sheathing bars with a section of 50x60 mm or 60x60 mm are laid along the wooden beams of the rafters
and secured. - The distance between the sheathing bars (in axes) is calculated depending on the brand (size, thickness and weight) of the slate sheet (Fig. 2).
- Before laying semi-wavy sheets, preliminary markings are made to ensure correct installation of the ridge templates, and the number of sheets per row and the number of such rows are determined.
Scheme of layout (step) of sheathing for slate
, depending
on the size of the asbestos cement sheet
, is shown in Fig. 2.
ATTENTION! To ensure a tight longitudinal overlap,
all odd-numbered sheathing bars
(under the edges of the slate) must have a height of
60 mm
, and
even-numbered ones
(under the middle of the slate sheet) -
63 mm
.
On the cornice
you should use
a block
65 mm
high ;
are two ridge bars
on the ridge .
70x90 mm
and section.
60x100 mm
, and
along the ridge
there are additional
ridge bars
of the same section as the ordinary ones.
READ ALSO: How to make a plan for repairing the roof of an apartment building?
The amount of overlaps and overhangs
under roofs made of corrugated asbestos-cement sheets
must be no less than the value indicated in Table 2.
Features of lathing installation
It is important not to forget about the potential danger of deformation of thick timber in conditions of high humidity. If you use a thinner element, it may not support the weight of the roof structure. The optimal timber thickness is considered to be 50-75 mm.
It is recommended to use edged boards without bark, since harmful insects that destroy the wood may grow under it during operation. All wooden elements of the sheathing should be treated with an antiseptic and fire retardant. There are situations when some time passes between the construction of the sheathing and the laying of the slate. In this case, it is advisable to strengthen the fastening of the roofing felt with several additional brackets to protect it from gusts of wind.
Types of slate and the issue of environmental friendliness
In terms of its structure, slate can be wavy or flat. Flat asbestos-cement slate is used mainly not for roofing, but as finishing.
Based on the type of raw material used, it is divided into: natural (from mountain mica) and artificial (from asbestos or fiber cement).
Another, newer type of slate is polymer-sand slate, which is based on a binder polymer and sifted sand with pigments.
Let's dwell on the issue of environmental friendliness, which worries many today. Because asbestos itself is dangerous, many people refer to slate as “roofing for the uninformed.” But there are those who believe that slate is criticized unfairly and only for marketing purposes.
For example, to promote other roofing materials on the Russian market. However, despite active anti-asbestos propaganda, in Russia today about 18 factories produce slate.
The fact is that both Russia and several other countries (Kazakhstan, Brazil) have their own deposits of chrysotilesbestos. Therefore, the raw materials for making slate are cheap for us.
Regarding asbestos: in fact, the amount of dust that is unsafe for human health is released only when slate is cut or dismantled. In these cases, it is recommended to wear protective clothing, a respirator and goggles.
It is worth noting that asbestos fibers are present in the environment in areas where this substance is deposited. They appear due to rock erosion. But the concentration of asbestos in the air is relatively safe for humans.
Therefore, slate itself is not only still popular among ordinary people, but is even included in special programs such as “Economy City”. The program was developed to reduce the costs of housing and communal services for Russian cities.
By the way, chrysotile asbestos, which is used today in Russia to make slate, in the USA makes up 95% of all asbestos that is somehow present in building structures. However, it is still considered harmful, although not as much as other types of asbestos.
Moreover, asbestos consumption in Europe is noticeably decreasing every year, and it is now banned in 60 countries around the world. For example, amphibole asbestos is banned because it is a serious carcinogen, although it was once used in the EU. Look in more detail at how both types of asbestos differ and how exactly slate is produced today:
Let's summarize: although asbestos-cement slate is considered unsafe for health, in Russia it still complies with sanitary standards and, apart from the countries of the European Union, has no particular restrictions. The most negative consequences of working with slate arise only in production conditions or when installing it without protective equipment.
Slate roofing technology
It is better to roof a roof with slate with your own hands from the bottom of the roof, moving to the top in vertical rows. In this case, the high wave should overlap the low one in the previous row. The size of the overlap of one slate sheet on another is 10-20 cm. For greater ease of installation and maintaining the evenness of the edge of the roof, use a stretched cord or construction tape.
The configuration of the roof directly affects which slate roofing technology will be chosen - in a running start, or with cutting corners:
- Taking a running start . The most convenient option for roofs with narrow vertical and wide horizontal slopes. In this case, cutting of sheets at the joining areas is not carried out. The very first sheet is laid at a distance of one wave from the sheathing. The next sheet in the same row is laid with the slate overlapping one wave to the previous one. When installing the second row, an overlap of one or two waves is also applied to adjacent elements. In the future, the installation principle is repeated.
- With corners cut . In this way, vertically wide and horizontally narrow slopes are formed. To achieve a tight fit of the material at the point of convergence of the four sheets without any bending or distortion, the corners of a pair of diagonally located elements are sawed off. You need to know how to cut slate correctly. When joining, there should be a technological gap of 3 mm between them. The cutting technique is directly affected by the direction of installation. For example, when moving from left to right in the first row, one upper left corner is cut off. In the last row, the bottom right corner must be trimmed. In the central rows, two opposite corners are trimmed.
You need to know how to attach slate to the roof. Special galvanized self-tapping screws 10 cm long with rubber gaskets or slate nails are used as fasteners. Before sawing corners or cutting slate sheets, it is recommended to pre-wet the cut area. As a result, the material softens slightly and less dust occurs.
The design of a gable roof, its components and types
The entire structure of a gable roof is extremely simple and consists of:
- Podkosov
- Rafter legs
- Mauerlat
- Lathing
- Roofing material
The main parameter of a gable roof will, of course, be its slope. It determines how quickly moisture will leave the roof. Almost all parameters in construction are taken based on location. For example, in one place it may rain all month long, but in another only a couple of hours a week. Therefore, in the first case, I advise you to choose a larger slope, somewhere around 45-60 degrees, and in the second, 30-40 will be enough.
But not only precipitation should be a criterion for selecting the slope angle.
Don't forget about the wind. Thanks to my profession, I have seen many different roofs that were simply blown away by the wind, so do not make the roof very sharp (high) - this may end badly for it.
When purchasing roofing material, ask the seller for recommendations about the slope, but if he is not an expert, then it is best to simply read the brochure that is offered to all buyers of modern roofing.
Despite the fact that gable roofing is a fairly simple type, it is still divided into two more subtypes:
- Inclined
- Hanging
In the first case, the supports will be the load-bearing walls of the building itself and, of course, relying on additional ones.
The hanging type of gable roof has some difficulties during installation, because it is assembled on the ground, and then lifted and secured in place using a crane. This type is used when the approach to load-bearing walls is blocked and inaccessible, or its spans are long.
How to make a lath with your own hands
Your bars or boards have already been treated with all the required compounds, dried, and now the next stage is the installation of sheathing for slate. Here you need to remember that the height of the even and odd boards or bars on which the asbestos-cement sheet rests should be slightly different so that the sheet does not deform during installation. Odd elements are made 3–6 mm larger in height.
When using any roofing material, the sheathing on the eaves overhangs, in the ridge area, and in the valleys is arranged in the form of a continuous flooring. This is explained by the fact that in these places there is a high probability of accumulation of snow masses and rainwater, which creates an increased load on the roof rafter system.
Begin installation of the sheathing from below, moving towards the ridge of the roof. The bars or boards are laid with the selected spacing and nailed to the rafters with nails, the length of which should be three times greater than the thickness of the sheathing element. Such fastening will prevent any movement of the structural elements of the rafter system due to strong winds or temperature changes. If the length of your roof slope exceeds the length of the wooden elements, then it becomes necessary to join them. It is done in the middle of the rafter leg, while the nails securing the board to the rafters are driven in diagonally, retreating from the edge of the beam a couple of centimeters so that the wood does not split.
The sheathing elements protruding beyond the gable overhangs are cut along the tensioned cord after the work is completed, after which the wind board is nailed.
The length of the transverse boards of the sheathing on one roof slope can be calculated based on the width of the slate sheet. It is here that the size of the gable overhang is selected.
How to make lathing for an insulated roof
If you are making a living space in the attic - an attic - then before lathing the roof under slate, you will need to properly insulate the roof of the house, lay a vapor barrier and waterproofing. Although the latter is recommended to be done in any case, regardless of whether there is an attic or not.
Of course, asbestos-cement sheets completely protect the interior of the house from rain and snow. But given their certain fragility, you need to protect yourself and do additional waterproofing. This can be ordinary roofing felt, laid in vertical or horizontal rows with overlapping strips.
This roof design, which includes several layers of different materials, guarantees that the sound insulation of the roof of the house will be sufficient for a comfortable stay not only in the house itself, but also in the attic.
When installing a vapor barrier, the film is laid out on the rafters before installing the main lathing, and in this case it will be necessary to make a counter-lattice. It consists of small cross-section bars that press the vapor barrier material against the rafter legs and are nailed directly to them. And the main lathing is nailed onto the counter-lattice bars. Thus, a ventilated space is created between the vapor barrier film and the base of the roofing material. Due to this, the boards will not get wet during the condensation process if there is a warm living space under the roof, and the condensation moisture will roll down along the vapor barrier film or dry out naturally.
- Author: Mikhail Malofeev
Rate this article:
- 5
- 4
- 3
- 2
- 1
(6 votes, average: 3.2 out of 5)
Share with your friends!

