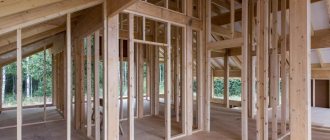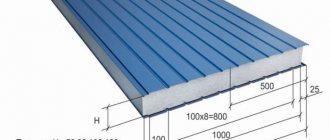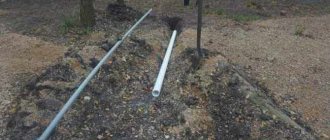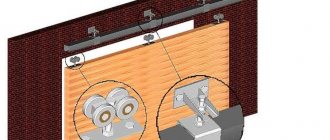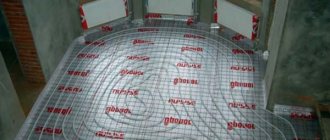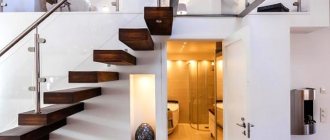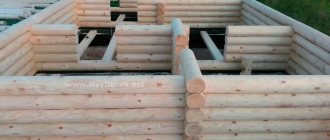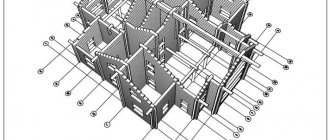Modern technology greatly simplifies human life and everyday life. That's why Electrical wiring in a private home becomes the basis for a comfortable family life. To install electricity in a private home, certain skills and care are required in performing the work. The wiring must not only be in good working order at all times, but also be designed correctly from the start.
You can carry out the installation yourself, or you can invite specialists and entrust them with this rather dangerous task, trusting their experience and skills.
Whichever path you choose, knowing the basic principles of wiring installation and operation will be helpful. In the article we will talk about safety rules when working with electricity in a private house with your own hands, preparatory work and the sequence of installation, types of wiring and calculations of network power.
Safety Basics
Wiring is the main cause of fires in a private home. For this reason, the most important thing when installing wiring in a private home and doing independent work with electricity is compliance with safety precautions. Let's look at the basic principles that must be followed in our work:
- It is necessary to draw up a power supply project and a network plan that takes into account the connection of all household appliances, wiring, the type of wires used, the method of laying them and much more.
- It is important to choose the right location for the distribution board. It should be close to the entrance, and the temperature in the room should be maintained above zero. It is necessary to consider the connection of a residual current device (RCD), the grounding method, and other devices that help protect the wiring.
- Before you begin any wiring work, turn off the power and leave a warning note to co-workers or neighbors so they don't turn on the power unexpectedly.
- Before starting work, be sure to check the contacts and conductive surfaces for the presence of voltage using indicator contacts.
- Lines for lighting fixtures and outlets should be separated. High-power priors must have their own lines.
- Sockets and switches must be located in places accessible to the user.
- The height of the sockets is no higher than 1 m from the floor level, to prevent short circuits in case of flooding of the room. For each residential or technical premises there are recommended standards for the number of sockets, but in the end their number depends on the available electrical appliances. Sockets are not installed in the toilet; in the kitchen a distance of 50 cm from the stoves must be maintained.
- Wires in private houses are laid openly or hidden, in grooves. With the hidden method, grooves cannot be made in load-bearing walls, so as not to harm the integrity of the structure. It is recommended to hide the wires in a special corrugation so that they can be replaced or repaired later.
- The wires should not be placed too close to the cornice so that it is not damaged during installation.
- An opening door should not block access to network components.
- Distribution boxes are used for wiring. The wires are connected by soldering or pressing, and after connection they must be insulated. It is prohibited to connect copper and aluminum wires.
- Metal structures must be positioned so as not to touch each other.
It is important to follow safety rules not only when installing electrical equipment yourself in a private home, but also during operation.
Working with a wall chaser or grinder
Grooves for laying cables go from the socket box to the floor or ceiling. You need to lower the groove down so that the cable lies quietly in the screed and does not stick out in the corner, so you need to know the thickness of the future screed, the same with ceilings. It is best to have a wall chaser with a vacuum cleaner for these tasks, but in extreme cases you can get by with a grinder and a diamond disc for stone. In the case of an angle grinder, take care of your health, wear a respirator and goggles. Close all windows and doors to prevent dust from entering adjacent rooms.
Common mistakes and how to avoid them
Most often, when installing electrical wiring with your own hands in a private home, you encounter the following common mistakes:
- use aluminum wires. When connected to copper ones, they burn out after some time due to transition resistance;
- They do too little waterproofing. Wires in rooms with high humidity must be insulated with special care. Most often, such negligence is observed in the bathroom, kitchen, terrace;
- prepare shallow grooves. The most convenient depth is 2-2.5 cm, otherwise it is difficult to apply plaster in these places;
- do not work with the cable correctly: for example, you cannot lay it diagonally, and to determine the cross-section of the wire, the data of the entire system is taken into account;
- choose the wrong location for distribution boxes. According to the rules, they should be placed under the ceiling, so they are convenient to maintain and they are in order there.
Options for electrical wiring diagrams for apartments
Let's consider specific projects of electrical networks for apartments. This will help you do the work yourself, but consultation with a professional electrician is required.
Studio apartment
These include studio apartments (read the article about the layout of a studio apartment). There are not many rooms in such apartments, so there will not be a lot of wire consumption. There are fewer lines, but it is necessary to ensure the optimal location of each. The general principles remain the same.
It is better to make the living room, kitchen and bathroom into separate groups - this arrangement will be optimal. The diagram shown shows that the lines are not divided by room. Lighting is assigned to one group, and sockets to the second.
An example of a wiring diagram in a one-room apartment - drawn by hand.
Not the best solution and here's why. Distribution boxes are needed for each line entering the rooms. Many outlets are connected in series, which will lead to the shutdown of an entire branch if one single wire burns out. It's different here. It can be seen that a separate group consists of lighting in the bathroom and sockets installed in it. The remaining rooms are connected separately - the lighting and sockets in them are combined.
Dividing the electrical network between rooms. The diagram shows that individual lines are marked in different colors. Use this technique when designing yourself. The designation of the points can also be easily understood and remembered. You can draw up a wiring project using special programs (for programs for drawing electrical circuits, see the link).
Multi-room apartments apartment
The principle will be no different. We determine the optimal scheme. Electrical wiring diagram in a 2-room apartment - sample.
However, to connect several rooms, it is worth considering some features:
- It is recommended to divide the network of sockets into groups by room.
- The same goes for the lighting system.
- For kitchens, three separate lines are provided: for lighting, small household appliances and high-power appliances.
- The bathroom is connected separately.
Electrical wiring diagram for a 3-room apartment. For apartments with a large area, which are classified as elite, a separate branch for security systems is provided. Complex diagrams should be entrusted to specialists. At the end of their work, a plan should be left in hand, which must be stored in case of possible breakdowns and reconstructions.
Electrical wiring diagrams in a private house
The wiring diagram in a private house is based on the plan of the private house itself, that is, it is developed individually at the design stage. The diagram takes into account the specifics of the equipment that is connected to this wiring and the lighting system.
In accordance with the requirements and regulations governing work with electrical networks,
There are several types of electrical wiring diagram in a private house:
- Electrical (principal). Shows how energy consumers are included in the circuit and how many there are in total. When compiling them, special icons are used that are not used in other schemes.
- Assembly room. It shows the installation locations of various devices and connections between individual elements of the system. The diagram allows you to calculate the required number of cables and consumables. Here you can see a breakdown of consumer groups.
- Structural. Shows what is included in the network, how it functions together with the equipment after it is connected. The diagram gives information about what is needed for connection and configuration.
- Functional. It differs from the structural one only in the detailed description of individual network nodes.
- United. Consists of several drawings. This scheme is most often used when developing a network in multi-storey mansions.
They are to some extent related to each other, complement each other, differing in purpose.
The main elements of the network are sockets, wires, switches, junction boxes, lighting fixtures, RCDs and more . The supply of electricity to a private home begins with an electrical panel, to which a supply wire with single-phase or three-phase current is supplied.
The shield displays consumer groups:
- sockets for sockets (socket group);
- lighting devices;
- power elements;
- business consumers.
If consumers are divided into floors of the house, then each such group must be protected with individual devices.
There is a group for sockets and lighting fixtures in each room. High power household appliances require grounding.
Material calculation
In addition to the fact that you need to calculate the exact number of sockets, switches, installation boxes, you also need to take care of the length of the wire for installing all the electrical wiring in the house.
Be sure to purchase a length with a margin, otherwise during the work a problem may arise when literally 10-15 cm is not enough for you to reach the end point.
We advise you to calculate the length taking into account the following rules:
- For installation boxes, add 10-15 cm + box depth to the length.
- To install lamps, add 10-20 cm, depending on what kind of lamp will be installed. Select the length so that the end sticking out from the ceiling can be hidden in the lamp, but also so that it is convenient to make the connection.
- We add 10-15 cm to the length of each segment to connect the wires to each other.
We talked about how to calculate the amount of cable for electrical wiring in a separate article. An option for the lazy is to multiply the area of the house by 2, this is the cable length needed for home wiring.
Preparation for installation: calculation of power consumption
When developing a power supply scheme for a private home, preparatory work should be carried out. Such work also includes calculating the power of all electricity consumers. You need to consider what household appliances will be connected and how much energy it consumes. Data is taken from the consumption table and from the technical data sheets of each electrical appliance and device. When calculating the total power consumption, it is necessary to add up all the powers and add about 20% more for reserve. However, since the simultaneous inclusion of all devices is unlikely, a correction factor (simultaneous use) is used in the calculation. Its value depends on the total power:
- with a total power of up to 14 kW inclusive – 0.8;
- up to 20 kW – 0.6;
- up to 50 kW – 0.5.
The obtained result is included in the documents with which they go to the relevant government agencies, which give permission to connect the network. As a rule, the application is not satisfied in the form in which it was submitted, but is given the go-ahead only for 5 kW of power.
Hole installation
If replacing the wiring in a panel house involves new places for sockets and switches, then another difficult stage of work will be required - drilling holes for them in the concrete wall.
What will you need for this?
- Pencil with a ruler (or tape measure).
- A hammer drill and a drill for it with a diameter of 8 mm.
- A special attachment is a crown for installing socket boxes in concrete (about 70 mm in diameter).
- A shovel is a special perforator attachment for removing the remaining concrete from a hole.
In the place where the switching device should be located in the future, draw a circle along the diameter of the socket box. Determine its center and make a hole 50-60 cm deep in it using a hammer drill with a drill. Now put a concrete crown on the tool and mark the outline of the future hole.
Install the drill again and drill 12-14 holes along the intended circle (this makes the hole installation process much easier and faster). Put the crown on again and now drill to the full depth (50-60 mm). All that remains is to put on the spatula attachment and knock out the remaining concrete. Make holes for the junction boxes in the same way if you do not use the old ones.
How to choose wires and cables
Electrics in a private home require special care in the selection of components and subsequent installation. It is better to create a network in a private home using cables rather than wires: their insulation is more reliable . For internal wiring, mandatory grounding will be required.
According to the material, the cores in electrical cables are made of aluminum or copper. Aluminum is cheaper, but not as durable as copper and is more rigid, so it is used much less often. It is important to note that it is not used for laying electrical networks in wooden houses. Copper is easier to bend and place in boxes and grooves, and the material itself is characterized by wear resistance, high current and thermal conductivity. Such a wire can withstand larger loads compared to aluminum.
The cross-section of the cable cores is determined taking into account the planned load on it. A table is used for this. Two-core wires are used for lighting, three-core wires are used for grounded outlets.
The cables are covered with a sheath. The shell material and requirements for it are only important for the power supply of a private wooden house . For wooden buildings, they must use double (VVG) and triple (NYM) shells, PVG with the additional designation “ng”, which means “does not support combustion”.
In houses built from fireproof materials, the insulation in the wires can be of any kind. The only requirement in this case will be its integrity. Cracks or damage render the cable unusable. A more reliable option would be a cable with enhanced protection. This material is successfully used for electrical wiring in rooms with high humidity.
For each consumer group there is its own optimal cross-section:
- socket group: 2-2.5 mm2;
- lighting fixtures: 1.3-1.5 mm2;
- electrical appliances with high power: from 4 mm2.
The largest cross-section will be the input cable running from the pole to the electrical panel. If the latter is located outside, the cable thickness should be at least 10-16 mm2.
The cable length is calculated as follows: take measurements of areas with straight lines and add another 10-15 cm on both sides . If the approximate value is sufficient, the area of the room is multiplied by two.
Wire connection methods
The wires are connected in a junction box. Several simple connection options are used:
- twisting: you need to strip two wires by 4-5 cm, twist them together and cover them with a plastic cap. The cap serves as additional protection and clamp;
- soldering connection: the ends of the wires are soldered with solder. This method is the most reliable;
- using terminal blocks: they allow you to connect wires made of different metals, for example, copper and aluminum;
- spring terminals: great for connecting wires with different numbers of cores or the same but different cross-sections. The fastest way.
Sometimes several methods are used simultaneously, within the same power network.
Dividing electrical wiring into groups (lines)
It is much easier to manage and control an electrical network if it is divided into several lines. In the event of a malfunction or emergency, you can turn off one group, while the rest will function as usual.
Option for dividing into 4 groups: Let’s assume that in a city apartment a separate power cable is being laid for a washing machine. This is especially true for older buildings with weak electrical wiring that cannot withstand high power. The kitchen usually contains many appliances, the simultaneous inclusion of which also requires the installation of a power cable of a suitable cross-section: hob, oven, toaster, multicooker, microwave oven, dishwasher.
Bathroom – one or two rooms with a high level of humidity. This must be taken into account both when installing the lighting system and when installing sockets, which must have the required degree of protection. Since each room usually has more than one lighting fixture, it is recommended to install several separate groups.
For example, divide the lighting of the hall (chandelier, backlight, 2 table lamps), bedroom (2 sconces, overhead light) and children's room (spot lighting, night light, table lamp)
- Group 1 – powerful household appliances
- Group 2 – kitchen line
- Group 3 – bathroom and toilet
- Group 4 – lighting system
Below we will talk about each electric group in more detail.
Stationary household appliances
Large household appliances are usually located in the kitchen or bathroom area. Layout of sockets in the kitchen. Rules: it is prohibited to place sockets directly behind the dishwasher and washing machine; it is better to use waterproof models (+)
A separate connection for the kitchen area is necessary for repairs. If one of the devices breaks down, a replacement will be required. In order not to turn off the electricity in the entire apartment, it is enough to turn off one protection device responsible for stationary equipment.
Sequence of installation work
Before starting installation work, assemble the fittings for wiring in a private house with your own hands:
- mounting boxes;
- sockets;
- switches;
- switches;
- call buttons.
There are several types of sockets and switches:
- external: mounted on the wall and these days are more used in outbuildings;
- internal: only the socket cover or switch key is visible from the outside, the rest of the structure is hidden in the wall in the junction box.
These elements can be matched to the style of the room or use neutral white colors.
Installing a ground loop
The grounding loop is a mandatory element of the electrical wiring of a private home and performs the following functions:
- protection of residents from sudden voltage on the device body, that is, from electric shock;
- ensures the operation of electrical appliances operating in rooms with high humidity;
- eliminates noise in the electrical network.
The circuit includes wires, an RCD, a ground outlet and must comply with the requirements of the PUE. Placed in the ground next to the building.
Installation of distribution board elements
After developing the wiring diagram, electricians install a distribution board in a private house.
Inside the switchboard there are:
- general residual current device;
- RCD for certain groups;
- counter;
- buses: zero and grounding.
The color of the insulation indicates the function of the cable core:
- white – phase;
- blue – zero;
- yellow-green – protective grounding.
The final installation of the distribution board occurs after installation of the wiring.
Installation of electrical wiring of closed and open type
Installation of electrical wiring in a private house is carried out in two ways:
- open;
- hidden.
Exposed wiring is located on the wall and can be protected by cable ducts. Its main advantage is accessibility, but it does not fit well into the interior. The exception is the loft or retro style: in them, technical elements are an addition, and not foreign objects.
The cable is secured with staples and covered with a box. Sockets and switches are inserted into recesses made with a hammer drill.
Hidden wiring allows you to hide all the wires behind the wall trim. The method is labor-intensive, but more durable and reliable. In this case, the walls are grooved using a chisel or wall chaser, wires are laid in the resulting grooves and hidden under the wall cladding. Instead of grooves, you can use a plinth. The electrical network plan will allow you to bypass the places where the cables are laid when drilling walls.
All electrical wiring in a private house is done with your own hands only horizontally or vertically, without diagonal lines. The bend is exclusively at right angles.
Connection in junction boxes
When all the routes have been laid, it’s time to connect the wires in the junction boxes.
Since according to the PUE there must be access to distribution boxes, it is not recommended to install them on the ceiling. Boxes built flush with the walls also don’t look nice in modern renovations.
Therefore, the best option is to use special recessed socket boxes in which all switching is carried out. Most electricians use regular socket boxes with a depth of 45mm.
Some installers choose deeper options – 60mm.
However, there are even wider examples, for example from Kaiser. They are called Kaiser 1068-02 electronics mounting box.
Often, in order to leave a sufficient supply of wire, even in a regular recessed socket box there is not enough space. And this box perfectly accommodates all the wires, plus connecting terminals.
All switching in them is done in the upper part. Then the whole thing is puttied and an ordinary socket box remains.
For subsequent access to the connections, you just need to remove the electrical installation equipment (socket, switch), remove the plug, pull out the supply of wire and carry out any manipulations with the wires.
If you do not have a single block, but a double or triple one, then here too you can use in-depth options up to 60mm.
Internal jumpers in such blocks can be dismantled. Due to this, the supply of wire that remains in such a box sometimes reaches 30 cm.
Switching wires inside can be done in several ways:
- soldering
- pre-twist welding
More details
- crimping
- Wago clamp
It is not recommended to use daisy chaining in outlet lines. Also, all outlet lines are looped. That is, an additional wire is pulled from the first socket to the very last one.
If one of the supply wires is damaged, you will be able to reach the connections and remove the shorted cable. Thus, restoring all electrical wiring from backup, without capital costs and new gating.
Wiring in a wooden house
How to properly install electrical wiring in a private wooden house? Open wiring is safer from the point of view of fire risk. It is important to choose the right cables taking into account the power of the electrical appliances used. Assemble the distribution box according to the existing diagram. The best option would be a flat cable secured with special fasteners.
Installation of wiring in a wooden house is carried out in several ways:
- hidden wiring;
- open;
- wiring in retro style.
For hidden wiring, materials that are resistant to combustion are used. Wires are hidden in steel boxes or metal pipes. Concrete or alabaster pads are installed and must be grounded.
For open wiring, foam corrugations are used, cables are mounted in special channels, on brackets or on porcelain rollers. It is necessary to exclude the possibility of the wiring coming into contact with the ceiling and walls. For this you can use porcelain insulators.
Retro wiring is carried out using wires from various manufacturers or using retro materials.
Marking work
Marking work involves marking the cable route on the walls with chalk or charcoal, as well as the installation locations of its elements. To quickly and smoothly make an electrical wiring route, it is recommended to use a rope pre-painted with chalk (or charcoal). Such a rope is correctly called a marking or painting cord; you can see how to use it in the photo below:
All you need to do to create one of the sections is to secure one end of the rope in its original position and carefully pull it to the end point (so that the painted rope does not touch the wall). After this, the rope must be pulled tight and released sharply so that the mark remains on the wall. You can learn more about how to mark walls for wiring in our separate article.
After completing the marking, it is recommended to photograph the walls in a private house. This will allow you to quickly find electrical wiring when replacing or repairing it.
Wiring life
The highest quality materials sooner or later fail. The use of protective elements allows you to extend the service life: RCDs, distribution and connection boxes, terminals. Electrical wiring has three types of service life:
- nominal: the period specified for the operability of the system when certain conditions are met. For example, a copper cable retains its properties for 30 years at a voltage of no more than 0.66 kV and a temperature from (-50°) to (+50°);
- warranty: during this period the seller or manufacturer is responsible for the product;
- actual: service life depending on the consumer. It may coincide with the nominal value or differ from it, based on the conditions in which the wiring operates.
Correct installation of the system increases its actual service life.
Need to replace wiring
Sometimes the wiring requires complete replacement in the entire apartment. This is due to the following reasons:
- Wires have expired.
- Increased network load. In this case, the old wiring must be replaced with a new one.
- A threat to the safety of apartment residents is connecting consumers without grounding.
To carry out network wiring in a panel house, it is better to contact professional electricians. This option is much safer than laying the wiring yourself. The cost of such services is not too high. In addition, maximum safety of residents will be ensured.
If the wiring is completely replaced, the price of installation work will depend on the number of points. If cable laying is carried out by an experienced electrician, it should be taken into account that the cost of installing sockets and switches will be additional services.
Electrical connection
To commission the electrical power system of a private home, approval from energy supervision specialists is required. He conducts acceptance tests and issues permission. The safety of installation is checked, which is confirmed by the issued Certificate allowing the connection and use of the created system. The act is the basis for concluding an agreement between the owner of the house and a specialized organization.
After receiving all the necessary approvals, the house is connected to the support.
Installing electrical wiring in a private home is a very responsible task and requires special skills and knowledge. Before you start working on your own, you need to carefully study the hardware. It is malfunctions in this system that become the source of house fires. Electrical wiring is something you shouldn't skimp on. Take care of yourself and your loved ones and be careful!
Electrical input and wiring installation
Protective devices are mounted in the input distribution panel, which is usually installed in a cottage in a frost-free room. Electrical wiring from all groups and an input cable from the street are also supplied there.
Inputting electricity into the house
In some cases, the electrical panel is divided into two - input and distribution. The first with a switch, meter and general RCD is installed outside, and the second with everything else inside the building. This will make it easier for inspectors to take readings. However, then the outdoor shield and the devices in it must be highly protected from moisture, which significantly increases their cost.
If the installation of electrical wiring in a cottage can be done independently, then the input cable is connected only by electricians from the network company. Moreover, they will do this only after checking the metering device and grounding system, as well as drawing up all the necessary reports.
By air
The easiest and cheapest way to install an air inlet is to install it. To do this, a self-supporting insulated wire (self-supporting insulated wire) or its usual steel analogue is thrown from the nearest power line support. However, this option of connecting the home electrical network to the village one is not always possible to implement due to regulatory restrictions on the distance from a residential building to a pole.
Requirements for electrical wires
Overhead cable:
- It's cheap and quick to install.
- It doesn't look very aesthetically pleasing.
- Can be torn off over time (for example by wind or crane).
- Limits the ability for large construction equipment to enter the site.
If the distance from the house to the pole is more than 20 meters, then you will have to install another support. Otherwise, the cable may break under its own weight. And these are additional costs.
Underground electrical wiring installation
The bushing laid in the ground is more reliable and less susceptible to precipitation. Such a cable is laid at a depth of about 0.8–1 meters in a protective pipe made of plastic or steel.
Pipes and structures for underground electrical wiring
This option involves excavating and making a hole in the foundation or wall. It is more difficult to install and time-consuming. However, the probability of a break in such an input power line is lower, and its service life is longer than that of its overhead counterpart.
Necessary calculations for underground electricity supply


