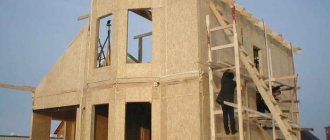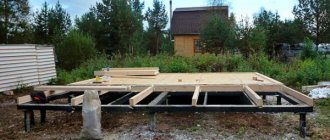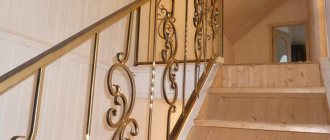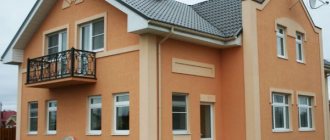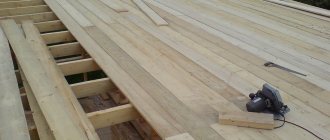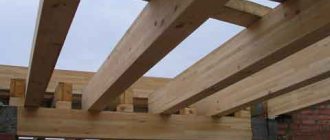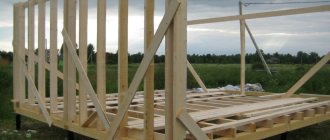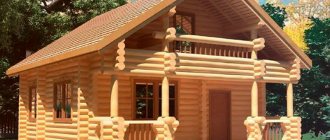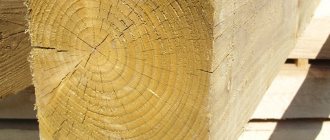Features of timber construction
A house made of timber is built in the same way as ancient huts and towers. The only difference is in the shape of the elements from which the frame is assembled, or more precisely in their cross-section. Instead of round logs, beams of rectangular or more complex cross-section are used.
The log house is erected by sequentially laying the crowns one on top of the other with their fastening to each other in the corners and end connections using locks that are cut into the body of these parts. Locks are specially shaped recesses that ensure mutual engagement of parts and their fixation in a horizontal plane.
Crown by crown, they are laid one on top of the other and connected vertically with wooden or metal dowels, screw ties or compensating fasteners with a spring block. A log house differs from stone buildings in that its elements are firmly held together and form a very stable structure that can withstand even an earthquake.
A structure erected using log-frame technology undergoes shrinkage. This is mainly caused by drying of the material and a decrease in the transverse dimensions of the elements. The amount of shrinkage depends on the initial moisture content of the timber and can reach 10%. That is, a wall 3 m high as a result of shrinkage becomes 30 cm lower. As a rule, a constructed log house is left to shrink for up to 1–2 years, and only after that windows and doors are installed and final finishing is done.
Rafters and walls when installing a log house.
Rafters and walls after a year.
More details: https://srbu.ru/stroitelnye-materialy/1535-otsilindrovannoe-brevno-plyusy-i-minusy.html
The shrinkage time greatly depends on the initial moisture content of the material and the characteristics of the local climate. If the wood is well dried, then finishing and “joining” can be done immediately, with some precautions and the use of special sliding fasteners.
Disadvantages of timber buildings
The most important disadvantage of wood is that it burns. For private homes this risk is highest. However, this feature of the material can be considered relative, because stone houses, or rather their contents, also burn quite often.
It is only necessary to remember that wood easily catches fire, but manufacturers have provided for this feature: at the stage of manufacturing the timber, they treat it with fire retardants, which reduce the risk of the material igniting.
Based on materials from the site: syl.ru, megabeaver.ru, profibrus.ru, kakprosto.ru, dom-exclusive.ru
Types of timber for log houses
Three types of timber are used for the construction of a log house:
Sawn timber.
Profiled solid timber.
Glued laminated timber.
Each of these materials has its own characteristics.
Sawn timber
This is the easiest type of timber to produce. It is made by sawing logs, in fact, removing slabs from it on four sides. The simple shape and simple production technology determine the low cost of the material.
Timber is made from raw or partially dried logs. Before use on a construction site, they can be dried, but they can also be used raw, with drying as part of the log house, which avoids distortion due to the rigid fastening and weight of the elements located above.
Sawn timber can be subjected to additional processing - planing of the sides. Thanks to this, they are calibrated in width and obtain smooth surfaces ready for finishing.
The main advantage of sawn timber is its low cost. Moreover, compared to construction from logs, it produces walls with a flat surface.
The disadvantages of sawn timber are a consequence of the low degree of processing of the material:
- severe shrinkage of the frame;
- relatively large labor costs for caulking joints and subsequent maintenance of seals;
- the possibility of blowing through the seams and water flowing into them;
- tendency to warp.
Profiled timber
Profiled timber is a beam that has a special cross-section that is formed by milling. Let's evaluate the pros and cons of profiled timber. Dried timber with a natural humidity of about 20% is usually subjected to profiling. But drier material can also be used.
The section of profiled timber has several characteristic features. Smooth side surfaces with chamfers, smoothing corners and forming a linear structure of the log house wall. The upper and lower surfaces have a relief that forms a lock, which fixes the elements of adjacent crowns and helps seal the inter-crown seams. The complexity of the profile can vary greatly from one manufacturer to another. The profile of the edge sections prevents water from flowing into the seam.
Advantages of profiled timber:
- clear fixation of the crowns when assembling the log house;
- reliable and low-cost sealing of joints;
- good protection against blowing;
- reduced shrinkage, usually not exceeding 5%;
- smooth surface requiring virtually no finishing.
The disadvantages of profiled timber are the increased cost and the usual mobility of wood when humidity changes, including seasonal ones.
Glued laminated timber
Glued laminated timber is obtained by gluing together 3-8 lamellas with a multi-directional structure. For this, well-dried material and modern adhesives are used, ensuring high bond strength. After gluing, the timber is given the desired profile.
This technology offers several advantages.
- Natural restrictions on the thickness and length of parts are removed. The length can reach 20 m, which is almost impossible for a solid beam.
- By combining lamellas with different arrangements of annual layers into one “package”, possible curvatures due to changes in humidity are compensated. Glued laminated timber is practically not subject to warping.
- The shrinkage of a log frame made of laminated veneer lumber does not exceed 1-3%, which allows for faster commissioning of the building.
- Smooth walls with smooth surfaces.
This material has only one significant drawback compared to less technologically advanced analogues - the highest cost among them.
Sometimes doubts are expressed about the environmental friendliness of laminated veneer lumber due to the presence of adhesive seams in its structure. But if the gluing technology and relevant standards are followed, the effect of the glue on the composition of the air in the house is practically zero.
House for permanent residence in central Russia
If we consider houses for permanent residence in regions with traditional Russian winters and temperature changes, then there are many options to choose between frame and timber houses.
The main difference between the technologies for constructing houses for permanent and seasonal residence is the level of thermal insulation.
In log houses for permanent residence, a high level of thermal insulation is achieved by the thickness of the timber (contour walls), methods of joining corners, inter-crown insulation, floor and roof construction.
And in frame houses - the composition of the “sandwich”, which fills the supporting frame, as well as the construction of the floor and roof and the elimination of cold bridges.
Houses for permanent residence made of timber are known to be of three main types: - ordinary planed timber - profiled timber - laminated timber
You can read more about the types of timber in Lesstroy's reviews: Comparison of materials: timber How much should a sq.m house made of timber cost?
Recently, new modifications of timber have entered the arena, designed to relieve the customer of the disadvantages of massive timber - shrinkage and deformation, insufficient thermal insulation with a small cross-section. Most often they are promoted on the market under the names: double, warm, packaged timber and structurally they are not far from frame ones, since the outline remains wooden, and different types of insulation are placed inside it (from polystyrene foam and mineral wool to bulk insulation, right up to sawdust).
Non-standard types of timber are also presented in Lesstroy's review: Building a house from unusual timber
Obviously, the most important advantages of timber houses are their environmental friendliness, natural origin and psychological acceptance, as well as the availability of the material and the clarity of the construction technology.
Project "Fairy Tale"
Frame houses for permanent residence contain a more massive frame and more complex filling, designed to increase structural strength, thermal insulation, provide vapor barrier and wind protection. For example, you can come across such a phenomenon as “frame houses made of laminated veneer lumber” - here we mean that the frame posts are made of laminated veneer lumber to avoid deformation.
In frame houses, unlike timber houses, various options for interior and exterior finishing are assumed - from lining and imitation timber to plaster. The designs of such houses themselves can also be more architecturally complex.
It is frame houses that are most often called energy efficient, because... their design makes it possible to eliminate air permeability of the walls and organize effective intra-house communications (ventilation, heating) in order to minimize heat loss and reduce financial investments to ensure comfortable all-season living.
Example: wall structure of a frame house
What is good about a house made of timber?
Having become acquainted with the properties of different types of materials, we will consider the general advantages and disadvantages of a house made of timber. First, about the advantages.
Exterior and interior
The appearance of a log house invariably makes a pleasant impression, even if it is built without any frills and has the simplest design. Of course, this is the case when the walls are not covered with any cladding. The same can be said about the interior. When there is only wood around and no artificial materials, it creates a special atmosphere that modern houses lack.
Environmental friendliness
This characteristic is most often mentioned as an unconditional advantage of a wooden house. You can't argue with that. Wood is the most pleasant material for humans, contact with which is natural, like breathing, and completely harmless. As long as the wood is not infected with fungus or rot.
Simplicity and speed of construction
The log house is actually erected very quickly. The construction of a log house can be completed within 2-4 weeks, especially if you choose screw piles for the foundation, which do not require excavation and concrete work. However, if waiting for shrinkage is required, then the start of operation of the house may be delayed by a year or even more.
Cheapness
The low cost of log houses is due to the low cost of wood and ease of construction. A log house does not require a massive foundation. It will stand perfectly on a shallow, columnar or pile foundation. This is also a factor that reduces construction costs.
But it must be taken into account that as the complexity of the project increases, labor costs, as well as the need for the qualifications of builders, increase very much. In addition, some types of timber are not that cheap. When assessing the cost of future construction, you need to carefully consider all the nuances.
Features of profiled timber
Profiled timber, what is it ? This is modern lumber, usually made from spruce, pine, cedar or larch wood, which is given a certain geometric shape.
When examining profiled timber, the main thing that catches your eye is its almost ideal geometry and smooth surfaces. With high-quality work, no finishing is needed, neither internal nor external. The wall is immediately flat and smooth, and can be painted right away.
Due to the fact that the edges that join two profiled beams have tongue-and-groove locks, through gaps do not appear. Manufacturers of profiled timber guarantee the warmth of the walls without the use of inter-crown insulation, but builders still lay a thin layer. Some people use a thin backing for laminate, others use self-expanding tape for installing plastic windows, as well as jute tape and other similar materials.
There are a lot of profiles. When choosing a supplier, you need to pay attention not only to the shape of the locks, but also to how they are made. The match in any pair should be maximum.
Having decided to build a house from profiled timber, you need to decide on its humidity. Profiled timber comes in two types of humidity: natural and chamber drying (dry) with a humidity of no more than 14-16%.
Construction of houses from dry profiled timber
The company installs large drying ovens into which timber with finished profiles is loaded. There, in conditions of elevated temperatures, it loses excess moisture. At the same time, all the processes that usually accompany drying wood occur in the chamber: it bursts, it twists. Accordingly, part is scrapped, and the rest is sold at a higher price.
If you decide to start building a house from dry timber , then you can start finishing it earlier than in two years. The log house should still stand, but it will take about 9 months. At the same time, new cracks rarely form; existing ones only expand. But it is worth keeping in mind that due to the high costs of drying, most often they only reduce the humidity to operational - 16-18%, while chamber-drying wood is considered to be 8-12%.
In any case, you will have to caulk the cracks, although not in such volumes as in the case of ordinary timber. Even a well-made bowl can dry out unevenly, causing gaps to appear. The beam can also turn out, which will also lead to the appearance or expansion of a gap. So periodic revision of the angles is also required during operation.
The situation may be simpler with the assembly. Using a special program, they lay out the timber: they make a list of “spare parts” from which the house will be assembled. Then, according to this list, blanks are cut out, with formed bowls. The blanks are numbered and brought ready-made to the site, where all that remains is to assemble the house, like a construction set: folding the beams according to the numbers marked on the plan. This is very convenient, for example, when you plan to build a house with your own hands.
What are the disadvantages of a house made of timber?
A wooden house also has disadvantages, and the main one is inseparable from the main advantage and is associated with the properties of wood.
Biological instability
Wood is a natural material, and under normal conditions it decomposes, participating in the cycle of substances. The walls of the log house need protection from rotting, fungus, and insects. Perhaps the most unpleasant consequence of a fungal infection is the disappearance of one of the main advantages - environmental friendliness, since the fungus can poison the atmosphere in the house and make it uninhabitable.
To protect wood, walls are impregnated with antiseptics (Environmentally friendly!). It is necessary to constantly monitor the condition of the walls and protect them from moisture.
Flammability
The flammability of wood creates a constant risk of fire. However, any structure is at risk of being damaged by fire. Careful adherence to fire safety standards will reduce this drawback to a minimum. To reduce the danger, you can use fire retardant impregnation (Environmentally friendly!).
Heat preservation
The ability to retain heat inside is in no way related to the advantages of a log house, unless it is additionally insulated. But if we have a classic log house, then all heat conservation is provided only by wood. The thermal conductivity of dry pine in the direction across the fibers is 0.9-0.12 W/(m∙oC). This is approximately 4–5 times less than the thermal conductivity of brick. Wood is deservedly called a warm material.
However, with a typical thickness of 200 mm for timber walls, their reduced thermal resistance will be only about 1.6 (m²∙оС)/W, and this is half as much as required by building codes, if we focus on the Moscow region. Such thermal conductivity does not even ensure compliance with sanitary standards for housing!
A timber house of conventional construction without additional insulation is not suitable for permanent residence in a cold climate.
Summary
Let's sum up the final grades.
+ Advantages of houses made of timber
- Special aesthetics, style of architecture and interior;
- Ideal environmental friendliness of the house, subject to the rules of its operation and careful selection of materials for interior decoration and furnishings;
- Simplicity and high speed of construction;
- Economical construction.
— Disadvantages of houses made of timber
- Wood is susceptible to rotting and damage by insects, the need for careful care, updating the caulk;
- Wood is susceptible to rotting and damage by insects, the need for careful care, updating the caulk;
- Potential fire hazard, the need for particularly careful compliance with fire safety standards;
- Low energy efficiency, cold walls, intense heat loss.
Which timber to choose for construction
The total cost of building a wooden house also depends on the cost of finishing work. In the case of wooden beams, you can choose two construction options:
- Reduce the cost of building walls by using inexpensive non-profiled timber and incur significant costs for finishing work.
- Use high-quality, higher-cost types of timber, thereby reducing finishing costs.
House for seasonal living
If the house is located in regions with mild winters or is intended for seasonal living, it is more profitable to build a frame house using the simplest option: a frame made of timber/boards, insulation, vapor barrier, cladding with budget materials for interior and exterior decoration.
Such a house is quickly erected, does not shrink, and the requirements for the foundation are minimal.
The use of natural materials makes such houses environmentally friendly, and the technology makes them warm enough for such conditions.
An alternative can be a panel house made of SIP panels - these are sandwich panels 17-22 cm thick, where between two OSB boards (Oriented Strand Board, consists of several layers of wood chips, which are connected to each other using resins) insulation - most often polystyrene foam.
Building such a house is even easier and faster than a frame house; it can be done in any season; the requirements for the foundation are also minimal. The only thing that supporters and opponents of this technology break their spears about is the environmental friendliness and flammability of the materials. It is necessary to understand that these two points depend on how high-quality materials are used. If these shortcomings were significant, SIP panels would not be such a popular building material in Canada and the USA.
And if you prefer pure wood, then which log house is cheaper and easier to build? If the customer wants an inexpensive, but wooden house for seasonal living, an alternative could be a house made of mini-timber - this is a profiled timber, most often measuring 45x145 (half the width of a regular timber). Due to its smaller width, it dries faster in the chambers and is therefore more affordable than regular solid timber. Typically, proposals for the construction of houses from mini-timber contain dry lumber, which means the possibility of turnkey construction without waiting for shrinkage (although even in dry timber there is a slight shrinkage, and this must be taken into account when installing windows and doors).
A traditional in Russia, but more labor-intensive way of constructing country houses for seasonal living is construction from ordinary planed timber of small cross-section (usually up to 100x150 mm) with natural humidity. Such houses must undergo a period of shrinkage before finishing and installing windows and doors. Preparing and joining the beams, notching corners in this option requires a certain carpentry professionalism, but in terms of construction costs, such houses will not be more expensive than houses made from the material options listed above.
