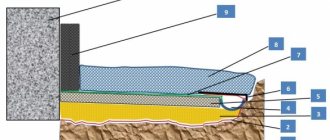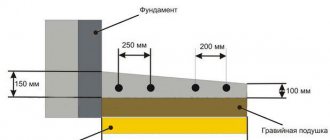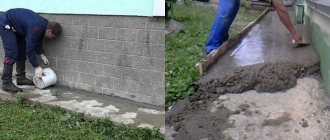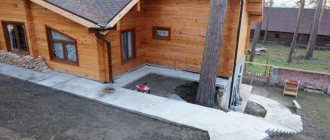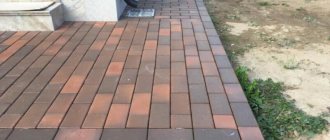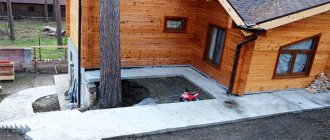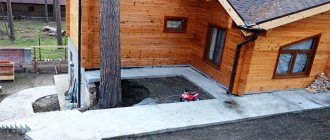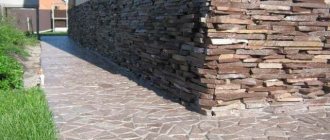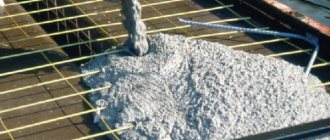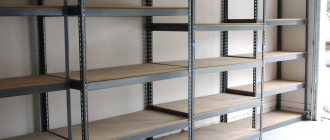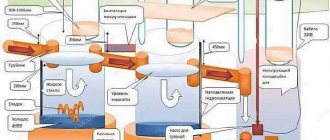What does it represent?
The blind area is an external basement waterproof concrete structure in the form of a continuous path along the perimeter of the building, sloping from the wall towards the surrounding topography of the local area. Its arrangement involves a tight but movable connection to the base of the house.
The structure is a layered “pie” consisting of materials that together keep the foundation dry. The basis of such protection is in proportion: a compacted, even underlying layer of sand (crushed stone, clay), waterproofing and a coating - concrete, which ensures the waterproofness of the structure.
Return to contents
Price of work
Since the work requires arrangement of formwork and reinforcement, you should expect a price of 80 rubles/m.p . Filling with concrete will cost an average of 2500 RUR/m³, installing crushed stone and gravel pads - 1200 RUR/m³. The rise in cost of work is influenced by factors such as installation of gutters (100 rubles/m.p.), paving, and installation of curbs .
In conclusion, it is worth noting that the protective strip around the house should be constructed after finishing the cladding of the walls or plinth.
Creating a concrete blind area with your own hands, step-by-step instructions are shown in the video:
Functions performed
A properly equipped blind area ensures the longevity of the structure, preventing the destruction of the foundation and structures of the house by moisture from precipitation and melt water. A blind area without concrete, created with your own hands, is a temporary measure that does not solve the entire complex of problems of such a design.
The main function of a proper blind area is to drain and transport water a sufficient distance from the foundation towards the lowest place on the site or into a storm drain.
In addition to the function of a horizontal hydrobarrier, the blind area (especially insulated) reduces the freezing of the soil around the house, which reduces the likelihood of it swelling (rising), and also reduces the thermal conductivity of the building. A blind area without concrete does not prevent periodic moisture of the soil close to the foundation and, as a result, the harmful effects that hard plant roots can cause to it. The protective device also gives the building an aesthetically complete appearance and can be used as a pedestrian path.
Return to contents
Construction of a blind area around the house - materials used
The hardened working concrete mixture is considered an artificial stone, which is widely used in the construction industry. Similar materials have been used since 1844. As technology developed, additional additives began to be introduced into the solution to improve its quality and performance properties.
Before constructing the protective strip, it is necessary to decide how to make the foundation . It should be based on the choice of concrete strength . This is the main indicator that determines the scope of application of the material. Having decided on the class, you can select a brand, relying on tabular data.
| Class, B | Brand, M | Strength indicator, kgf/cm² |
| ̴15.00 | ̴200 | 196.00 |
| 20.00 | 250 | 262.00 |
| 22.50 | 300 | 295.00 |
| 25.00 | 350 | 327.00 |
| 30.00 | 350 | 360.00 |
Work can be considered completed after the concrete has fully matured. However, the foundation will not receive protection unless a blind area is installed around the house (with your own hands or with the help of a team of assistants)
Practice shows that when constructing foundations in private housing construction, materials of the M200/M250/M300 grades are most often used . The strength of such concrete ensures the reliability of the structure.
Requirements for the blind area and design rules
Diagram of a structure using reinforced concrete.
The encircling protective structure must have the same width, the value of which is 20–30 cm greater than the overhang of the roof eaves beyond the wall of the building. It is generally accepted that it is about 1 m (or more on subsiding soils). The blind area is buried to no more than half the depth of soil freezing in the area. The thickness of the concrete coating is selected within the range of 7 - 10 cm (up to 15 cm if used as a path).
The recommended slope of the coating is 92 - 94 degrees relative to the wall of the building (or 10 - 100 mm per 1 meter of blind area width). The height of the base above the blind area at the junction of the structure is set to 50 cm. Its outer lower edge should be raised approximately 50 mm above ground level, which prevents the accumulation of water at the edge. The technology for creating a structure assumes the possibility of its integral movement following soil deformations relative to the foundation, which provides a wall expansion joint.
Return to contents
Preparing concrete for the blind area and tools
Before starting work, it is advisable to draw up a diagram if there is no drawing with a blind area in the overall house construction project. This will help you correctly calculate the need for materials. The most acceptable grade of concrete for this work will be M200.
Basic materials
To prepare concrete for the blind area you will need:
- Portland cement grades M400 or M500.
- Sand from the river or from a quarry, clean and free of clay impurities.
- Crushed stone or crushed gravel of medium fraction with a grain size of 10-20 mm.
- Pure water. It is better to heat the cold one to a temperature of 25-30°, so that the concrete for the blind area is obtained with good plasticity.
- Plasticizing additives, as well as liquid glass for better binding of components. In the cold season, antifreeze additives are used. Most often this is table salt.
The consumption of materials can be determined from the table, since it will not be possible to make a blind area correctly without proper calculation.
| Name of concrete components for blind area | Unit change | Material costs for | |
| 1 m3 | 1 m2 | ||
| Portland cement M500 | kg | 320 | 32 |
| Coarse aggregate (crushed stone) | m3 | 0,8 | 0,08 |
| Fine aggregate (sand) | m3 | 0,5 | 0,05 |
| Water | l | 190 | 19 |
| Supplements | l | 2,4 | 0,24 |
For reference: the volumetric weight of 1 m3 of sand is approximately 1600 kg, crushed stone - 1500 kg.
Tools
The technology for constructing a blind area made of concrete requires the presence of the following tools and devices:
- tape measure, cord, pegs, construction or laser level;
- mobile concrete mixer or container for manual mixing;
- bayonet and pick-up shovel, trowel or trowel;
- vibrating platform or manual tamper;
- buckets;
- cement to harden the surface of the strip around the concrete house.
The structure of the concrete blind area consists of several layers, one of which performs a waterproofing function. To create it, you can use a geotextile membrane, roofing felt or other rolled insulating material.
Preparation of concrete mixture
To obtain a high-quality composition for the purpose of filling the blind area with concrete, it is not enough to maintain the weight or volume ratio of the components. It is necessary to follow the order of mixing them, and serve the water in portions. Because excess liquid will make the concrete on the blind area liquid, which will significantly reduce its crack resistance during hardening.
First you should mix the dry ingredients - sand, crushed stone and cement. Dissolve the required amount of additives in a small amount of water. Without ceasing to stir the dry composition, pour the first portion of water with additives into it. Next, add liquid until the mixture reaches the desired consistency. The process should not last long, otherwise the composition will delaminate, which will make it difficult to pour the concrete blind area around the house. For each mixing stage, 2-3 minutes are enough.
How to make a blind area?
Markings are made on the area, the fertile layer of soil is removed. An underlying layer of sand (clay) is laid. Geotextiles (for example, roofing felt) are laid. The formwork is formed taking into account expansion joints. The area filled with concrete is reinforced. Concrete for the blind area is prepared in the correct proportion and poured into the formwork. The coating surface is drawn out with the selected slope along the edge of the formwork and leveled. The concrete is given time to dry.
Return to contents
Preparation of tools and materials
The quality of the markings is checked by the building level.
For excavation work you will need shovels, a pick, twine, tape measure, rammer, and pegs. The required volume of geotextile (waterproof film) for the water seal should be calculated. The required quantity and proportions of components for mixing concrete (washed sand, water, gravel, crushed stone of fractions 5 - 10 mm, cement) or a ready-mixed concrete (for example, grade M400 and higher) are required. Tools also include a mixer (container) for forming the solution, shovels, buckets, carts (stretchers), and a measuring bucket. The laying of the underlying layer must be provided with sufficient sand (clay).
The formwork is formed from boards, but a hacksaw, level, nails, and hammer are also useful. Reinforcement is performed with steel mesh (steel wire), which should be delivered. You will need a welding machine and a tool for cutting pieces of reinforcement. A long rule, trowel, and spatulas will help in laying and leveling concrete. The construction of seams will require polyurethane sealant.
Return to contents
Marking
A trench is marked around the house with pegs and string. The level at which the blind area adjoins the plinth is marked with beacons in 1.5 m increments. A layer of fertile soil is removed around the building, taking into account the layout of the surrounding surface. The bottom of the trench is compacted and leveled with the already formed slope (herbicides can be added). The depth of the passage can be 500 mm (on heaving soils).
Return to contents
Creation and compaction of a sand cushion
The bottom of the trench is lined with sand, the surface of which is also profiled with a slope. The material is abundantly moistened and compacted. The operation should be repeated at least twice. The thickness of the layer can be up to 20 cm. Its surface is carefully leveled.
Return to contents
Waterproofing
The use of rolled waterproofing materials for blind areas.
Its device involves laying two layers of waterproofing (for example, roofing felt) on a sand substrate, which are slightly folded onto the wall to create an expansion joint. At the joints the material is overlapped. Next, the geotextile is covered with a thinner layer of sand, and then gravel (about 10 cm thick) with a slope of the top layer and compacted. It is advisable to place a drainage system close to such a water seal.
Return to contents
Creating formwork
A removable wooden form encloses the concrete pouring area. It is reinforced with strong pegs from the outside. The form provides for transverse expansion joints (every 2 - 2.5 m), which are installed, including diagonally, at the corners of the formwork. Their tightness is formed by wooden blocks placed on edge (butyl rubber tapes), impregnated with waste oil and coated with bitumen.
The edges of the mold must be straight for the rule to apply. The difference in its height must correspond to the slope of the blind area. The height of the formwork corresponds to the thickness of the concrete. The expansion joint near the wall (10 - 20 mm wide) is filled with roofing material (hydro-swelling cord).
Return to contents
Reinforcement and filling
The process of pouring the blind area of a house with concrete.
A metal mesh of 50x50 (100x100) mm is used, which can be tied to pieces of reinforcement driven into the base in increments of 0.75 m. The mesh is raised above the level of crushed stone by 30 mm. Concrete is mixed and poured with your own hands in portions into the formwork sections to the level of its upper edge.
There should be no air pockets in the concrete. The correct proportions of the concrete mixture for the blind area must correspond in frost resistance to road concrete. The composition of concrete for the blind area is traditional (corresponding grade from M400 and above). Components that increase strength and durability can be added to the solution in proportion.
Return to contents
Leveling and drying
The upper surface is carefully leveled using the rule. Resistance to concrete erosion is increased by ironing, which is done 1 to 2 hours after pouring by covering the surface of the screed with a layer of dry cement (grade M400) with a thickness of 3 to 7 mm. Then the surface is rubbed and covered with an opaque film. The blind area is ready in 10 - 14 days.
Return to contents
How to close it?
The most modern option for arranging a foundation junction is the use of a damper tape, laid in the seam in the interface line along the perimeter of the house, until the cement-sand pie is installed.
If there are architectural elements in the form of columns or other protrusions along the perimeter, then it is carried out around them. The compensator is placed without breaks. If necessary, the edges of the tape are overlapped.
Algorithm for arranging an abutment unit using a damper tape:
Before starting the sticker, carefully prepare the place so that the adhesive side of the tape can be thoroughly fixed.- The base on which the tape will be laid is well dried and degreased.
- Once the sticker is finished, it is necessary to go over it with a roller to enhance the reliability of gluing and smooth out minor defects.
- The tape comes in rolls, it is unwound as needed, while removing the protective layer and attaching it to the wall.
- According to SNiP, the permissible maximum area of a disposable screed is 10 m2; if it is larger, it is divided into sections. This is consistent with the requirements for installing transverse thermal joints in blind areas every 2 m.
- The tape is placed slightly above the cement mortar pouring point by 2 cm.
- After it has set, the unnecessary part of the tape is cut off or torn off along technological cuts.
- Installation begins from the corner of the formwork of the blind area of the house. The cutting angle must be even.
- When installing, do not pull the tape.
- The thickness of the tape is applied equal throughout the entire structure.
- If the tape does not have an adhesive base, secure it with liquid nails or double-sided tape, which is more preferable, since this option will provide continuous pressure.
If the design of the blind area involves the implementation of a finishing coating and the installation of a plank, in this case it is better not to cut off the protruding part of the tape, since it will be covered by the plank.
Sealing the seam between the blind area and the base of the house with sealant, video instructions:
How to protect the blind area from destruction?
The width and density of wall expansion joints and expansion joints filled with waterproofing should be controlled, and they should be repaired in a timely manner. For the latter, it is better to use vinyl tapes up to 15 mm thick rather than wood. On heaving soils, the blind area is not connected to the base of the house, and a storm drain and drainage system are created around the building, the structure of which effectively drains water into the external system.
The tightness of the concrete surface is increased by treating it with a deep penetration primer, a water repellent, a solution of liquid glass and cement. Additionally, the blind area around the building is decorated with stone, tiles (paving, clinker, etc.), and pebbles. Concrete acts as a solution.
Return to contents
Concrete volume calculator
Specifications
The blind area around a concrete house should be carried out taking into account the following technological rules (new construction):
- Before concreting the blind area, you should backfill the foundation sinuses with soil.
- Backfilling is done with clay from the dump, layer by layer. The layer height should not be more than 50 cm. Soil density >0.98.
- Each layer must be compacted with electromechanical manual rammers type IE-4505.
- The soil is compacted starting from the walls of the building, gradually moving towards the edge of the slope, and each subsequent pass of the tamping machine should cover the previous mark by 10 - 20 cm.
- Only after completing all of the above work can you begin constructing a concrete blind area.
Ready base
- The average recommended width of the structure is 0.75 m, with a mandatory cross slope of >2%; recommended dimensions may vary depending on the condition of the soil and the amount of overhang of the roof eaves:
- on ordinary soils, the width of the blind area is 10–20 cm greater than the eaves of the house;
- on subsidence - should extend at least 30 cm.
- The standard concrete layer thickness for residential buildings is 10 cm.
- The frost resistance values of the brand used must comply with GOST standards for road surfaces.
- The soil base must be compacted with crushed stone, followed by compaction manually or mechanically.
Compacting the soil with crushed stone
Repair of concrete blind area
Crack in the concrete blind area.
Most often, the installation of an expansion joint fails, which over time loses its tightness due to expansion. A common reason is a broken technology for forming the correct concrete solution and temperature and humidity conditions for strength development. A slight increase is “treated” with sealants and foam fillers. The wide gap is widened and filled with sand-cement mortar with fine crushed stone, maintaining the isolation of the blind area from the base.
Then the dry surface is primed. The same is done with cracks in the surface of sections of the blind area: small ones are spilled with liquid sand-cement mortar, large ones are opened deeper in the form of a cone and filled with bitumen mastic, covered with sand. Significant damage (splits) are concreted with a new mixture in the mode of long-term post-wetting and covering with film.
Return to contents
Construction technology
The construction of a concrete blind area must be approached from the position that this is, first of all, an element that will be in contact with natural loads. It will always be exposed to the negative effects of moisture and water, sunlight and wind.
Therefore, when the question is asked which concrete is best to choose for the blind area, you need to understand that it must be of a grade no less than the concrete used to construct the foundation itself. That is, not lower than M 400.
There is no need to purchase a whole machine of concrete solution for the blind area. It is kneaded with your own hands right at the point of use. Therefore, it is very important to strictly follow the recipe of the mixture, which consists of cement grade M 400, sand and fine crushed stone. Their ratio in solution is 1:2:3 with the addition of water in a volume of 0.4.
Instead of concrete, you can use asphalt mortar based on a concrete mixture. It uses bitumen instead of a cement binder. That is, a mixture of sand and crushed stone must be mixed with hot bitumen. Mix it all thoroughly while hot and fill the path around the house. In this case, like asphalt, the solution will have to be rolled with a heavy roller. Because this is not a concrete plastic mass that can be spread with a trowel or spatula.
With asphalt concrete pavement there are more problems in terms of construction. But from the point of view of the consumption of additional materials, it is simpler and cheaper. After all, asphalt concrete is, in fact, a kind of waterproofing. This means there is no need to use additional waterproofing materials.
Marking
Before you make a blind area around the house with your own hands, you need to apply markings to the ground. As mentioned above, the main indicator in this case is the width of the structure.
We set it aside 1 m from the outer surface of the base. Next, we draw a line parallel to the walls of the house along the entire perimeter of the building.
In principle, this is the marking from which you will need to start when starting to dig a trench. It is best if the line is marked with twine tied to pegs that are installed at the corners of the building.
Excavation
Now a trench is dug manually around the perimeter of the house using shovels to a depth of 30 cm. The bottom and outer plane of the trench must be leveled. The first is horizontal, the second is vertical. But you cannot demand maximum evenness here, because all this will be filled with concrete mortar, which will need to be leveled.
Bookmark additional materials
In principle, if the soil on a construction site is clayey, then no additional layers need to be laid under the concrete mortar. If the concrete blind area around the house is poured according to all construction canons using a solution that was made exactly according to the recipe, then this structure will meet the requirements of the structure being laid.
But SNiPs clearly set tasks for each layer being laid, which will bear certain loads and protect the foundation from destruction. Therefore, under the concrete mortar itself, it is necessary to lay such layers of different building materials.
- The bottom layer is sand . It is laid with a thickness of 10 cm. It must be leveled and compacted using water. Instead, you can put fatty clay 5-7 cm thick.
- Waterproofing is applied . Here either hot bitumen or rolled material (roofing felt or roofing felt) is used. In the second case, the material is laid in two layers. In this case, it is necessary to carry out the installation so that the edges of the rolled material are laid on the surface of the base, as if cutting it off from contact with the blind area. The thing is that the concrete blind area is a floating structure.
- fine crushed stone is backfilled on top of the waterproofing material The thickness of the layer is 10 - 15 cm. It is also leveled and compacted.
- Now we need to install the formwork. This is a removable structure made of a board 100 mm wide, which is installed on an edge and supported from the outside with pegs. There is no need to lower the formwork into the trench; it is mounted on the surface of the upper soil.
Fill
Everything is ready, you can pour the concrete blind area around the house. But let us remember that the construction of a concrete blind area is an inclined plane from the wall. The tilt angle is 5 - 10 degrees.
That is, with a structure width of 1 m, the height difference between its edges will be 5 - 10 cm. The edge of the base should be higher than the outer edge. In this case, the latter must be at least 5 cm above the ground level. With such values, the concrete solution is poured so that it fills the formwork to the middle of the installed board. Therefore, from this level along the base, a horizontal line is drawn 5 - 10 cm higher. The line can be marked with a fishing line, which is attached to two self-tapping screws screwed into the edges of the base part of the foundation.
Concreting is done using buckets. This must be done continuously. The volume of concrete work depends on the size of the perimeter of the house. As practice shows, if the perimeter of the house is large, then all preparatory work is carried out on the first day, and concrete work is carried out on the second day.
The most difficult thing in this process is to accurately set the angle of the surface. Therefore, it is recommended to install wooden slats with a cross-section of 20 x 20 mm every 1.5 - 2.0 m. Firstly, they will create compensation gaps between sections of the blind area. Secondly, it will be easy to use them to level the concrete solution along the slope. Therefore, the slats are installed immediately in place with an inclination. From the outside they are attached to the formwork with self-tapping screws; at the base they are installed on supports (metal or wood).
The solution is poured between the slats and a long rule (2 m) is pulled towards itself. In this case, the rule is laid on two adjacent slats. And since they are laid at an angle, the solution will accordingly be leveled at an angle away from the foundation. Each area must be pierced with shovels or any available materials. For example, metal fittings, pipes, shovel handles, and so on. If you have an electric vibrator, that's best.
The main purpose of vibrating the solution is to remove air from its mass that gets there during the mixing process . When concrete hardens, the air remaining inside its body is pores and cavities, which reduce the strength of the resulting structure.
Two hours after pouring and leveling the concrete mixture, it is recommended to iron the blind area. It is simply covered with cement and the material is rubbed into the concrete mass with a trowel or trowel in a circular motion. Of course, you can paint the blind area after the concrete has hardened, but this is an additional investment of money. Moreover, they are considerable.
So, the concrete blind area was poured with your own hands. After 5 - 7 days, you can remove the formwork and slats for expansion joints. The installation sites of the latter are covered with cement-sand mortar.
Purpose of the blind area
This design has many functions, so the purpose of the blind area must be assessed comprehensively.
- Protecting the foundation from water. It is moisture that has the greatest detrimental effect on the support of a building. If you do not carry out work to protect the base, then destruction and deformation will gradually occur, which can lead to a complete loss of load-bearing properties. To do this, a slope raised above the ground is installed along the perimeter of the building, which removes or retains at a distance excess moisture that appears as a result of precipitation or human activity.
When arranging a blind area, it is advisable not just to make ebbs along the edge of the path, but to install a drainage system for water disposal - Insulation. It all depends on the relationship between the foundation and the depth of freezing. If you need to protect a building from frost swelling, then a layer of thermal insulation along the entire perimeter of the building will create an excellent barrier to complete freezing of the soil.
Extruded polystyrene foam is considered the highest quality material for insulating the foundation and paths around the house. - Place to move around. It is necessary to move around the house in various situations, and the blind area perfectly serves as a pedestrian path. Often it is built into the general system of pedestrian zones of the object.
- The final detail of the structure. The ribbon that goes around the house is an excellent finishing touch to create the desired ambience. To enhance the decorative effect, the cladding is made from visually attractive materials.
Naturally, the main purpose of the design is protection. The absence of a blind area or its incorrect arrangement can lead to a lot of harmful consequences. Moreover, many of them arise over time, when it becomes very difficult to correct them.
On a note! It is believed that the creation of a blind area can be neglected provided that the house is built on a pile or columnar foundation or in the presence of strong soil rocks. In this case, water disposal is carried out by creating special internal and external systems.
The statement that a pile foundation does not require a blind area is erroneous; such a structure has a slightly different design, but its arrangement is mandatory
Thickness and dimensions of the concrete blind area
Excess water must be removed from the foundation of the building along its entire perimeter. That is why the protective belt is installed around the entire house. Its width directly depends on the type of soil on the site and the geometric parameters of the eaves overhang. Most often, the blind area is made 20 cm wider than the roof overhang.
Attention! SNiP regulates the minimum width of the protective housing. On normal soil it is made at least 60 cm, on subsidence - from a meter.
When determining the thickness, it should be taken into account that before installing the blind area, the soil is compacted to a thickness of at least 0.15 m. The final size will depend on the chosen technology and materials.
