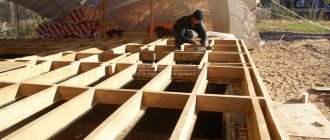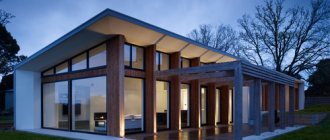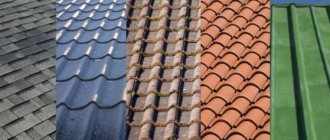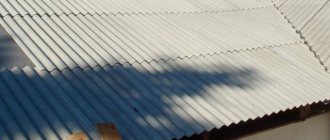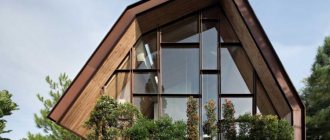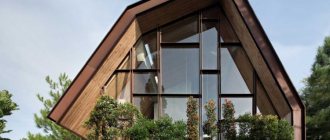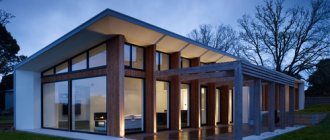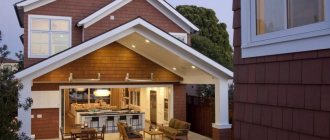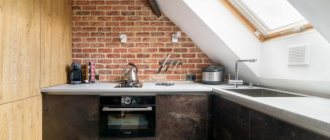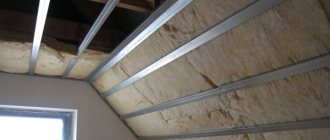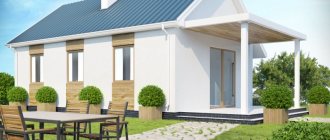A gable roof is the most standard option. Even small children draw a house with it, and it is the one that first comes to mind. And this makes sense: this roof is simple in its design, at the same time adapted to a wide variety of climatic conditions and has sufficient stability, which humanity has experienced for centuries. But in practice, ideal gable roofs are not found very often - more often with unequal angles of inclination, different lengths of eaves overhangs and unusual designs.
There are usually two reasons for such an “anomaly”: either the homeowners were trying to express a certain architectural feature of the house, or certain operational requirements led to this. Or, different types and options of gable roofs actually offer many bonuses in the form of additional comfort, style and functionality! Shall we figure it out?
A time-tested classic: from 30° to 60°
Of course, the most popular today and yesterday is the symmetrical gable roof. The easiest to build and easy to calculate, with an ergonomic classic design based on an isosceles triangle. The sharp angle removes any precipitation well, snow does not accumulate, and any roofing material can be used.
The classic symmetrical gable roof is also called a gable roof. Essentially, these are two inclined planes-slopes of a rectangular shape, which are installed at the desired angle to the walls of the building. And the functional features of such a roof depend on the angle itself.
A gable roof, depending on the angles of the slopes, can be of the following types:
- Classic with an angle of 45°. The most common option for houses up to 8 m wide.
- Flat, with an angle of less than 45°. It is more common in small houses in particularly windy regions.
- Pointed with an inclination angle of 60°. This is the most expensive construction option, but justified when neighbors’ roofs break due to tons of snow.
- Broken with slopes of different angles: 30° and 60°.
The angle of inclination of such a roof is calculated based on the climatic characteristics of the area. For example, roofs with a steep slope are usually built in regions with particularly snowy winters, and gently sloping roofs in windy regions. Where there is more rain than sun, and there is a lot of snow in winter, this angle should be at least 60°.
It is clear that the steeper the slopes, the easier it is for them to throw off snow and prevent rainwater from lingering on the surface for too long. But such a roof can be torn off by the wind, which is fraught with considerable losses and problems. Therefore, if your area is more windy than snowy (and the wind usually blows snow off the roofs), then the slopes should be made flat. That's the whole difference between these subtypes of the classic gable roof: flat and steep.
Features of a gable roof device
A gable roof has two planes of slopes, which can have equal or different areas. Depending on this, the type of roof is determined, but in any case, a gable roof is the simplest of the options in demand in the construction of private houses.
Gable roofs are beautiful and practical to use
The design of a gable roof includes a set of elements that ensure the reliability and protection of the building. When constructing such a roof, the following details must be present:
- rafters, consisting of rafter legs, vertical posts and inclined struts;
- Mauerlat, which is a row of timber that serves to connect the walls and roof;
- ridge - formed by connecting rafter legs and represents the topmost edge of the roof;
- fillies - are additional elements that lengthen the rafter legs;
- a bench in the form of a horizontal bar, needed to distribute the load;
- roof overhang, which protects the walls of the building from moisture, preventing drips;
- sheathing - required for installation of insulation, roofing material, vapor and waterproofing.
The design of a gable roof is simple and not very heavy.
Each main element of the roof performs a specific function. For example, the rafter system is the basis for external roofing material, insulation, waterproofing and vapor barrier. The rafters create the shape of the roof, and the gable roof is presented in the form of a triangle. Vertical posts, screeds, purlins and other details complement the rafter system and make it reliable. The basis of all this is the Mauerlat, which serves to connect the roof to the walls of the building.
Slopes of different lengths: for additional extensions
Yes, such a roof looks unusual. But this design has a huge advantage in that for the same gazebo, garage or pool there is no longer a need to build a separate roof or canopy. This is a considerable saving, you see, and also an attractive, memorable design.
The essence of this type of roof is that it has one slope noticeably longer than the other.
Moreover, in terms of construction there is nothing complicated here:
Advantages and disadvantages of pitched roofs
What is so good about an asymmetrical roof that for the sake of its benefits many are willing to risk both the strength of the house and the durability of the roof over their own heads? Let's list them.
Uniqueness and design
The asymmetrical roof always looks stylish in any location. In our country, after so many centuries of constant construction of gable gables, any such projects are already striking, causing surprise and leaving an indelible impression.
Moreover, if you want to create a completely unique house architecture, then the easiest way to realize your crazy idea is with the help of such a solution as different slopes.
Advantageous architecture
Note that working with an asymmetrical gable roof is more pleasant and interesting for any architect. After all, now he does not need to first draw the contours of the house - a typical rectangle, and only then fit everything that he and his customer planned there. Now there are no frames: first you design the interior space of the house, make it the way you want, and the shape your imagination tells you.
Now you can place a garage, a veranda, or any gazebo near your house, and you won’t have to worry about building it all on more than one foundation and attaching different roofs. Now, once your project is ready on paper, you simply draw the roof on top so that it covers everything.
And many more valuable advantages:
Most often, an asymmetric roof is built when the second floor of the house is planned to be incomplete. For example, the area of the first floor is 120 square meters, and the second is only 60. In this case, the roof covers only two or three rooms on the upper floor, and the rest of the space remains open.
What is good about such construction, and what is attractive about such a project? First of all, the pressure on the foundation of such a house is much less than that of a full-fledged two-story building. And at the same time, the foundation itself no longer needs to be built too wide, designed for extra square meters.
Often, an asymmetrical roof is also used to install any necessary equipment, for example, solar panels.
Resisting the Elements
A pitched roof is good because this design solves problems with strong winds and snowfalls. The fact is that if in a certain area almost the same wind direction prevails, then it makes sense to build a pitched roof so that on the windy side it has a flatter slope, and on the quieter side it has a steeper slope.
This approach solves the problem of distributing the load from wind and snow at a time, whereas it is usually difficult to decide whether to make the roof peaked, thus getting rid of tons of snowflakes, or flat so that it does not get torn off in the first storm.
And how difficult it usually is to calculate the snow and wind loads of a roof, this video will tell you:
A real “salvation” for the attic
The fact is that a typical attic under an ordinary gable roof is the most disadvantageous and looks unpleasant, even psychologically oppressive. It's all about the geometry of the interior: the incomprehensible dark space under the very ridge completely deprives the impression of the attic as a living space, and the sharp slope of the slopes and sharp corners certainly do not add comfort.
Of course, modern designers are enterprising and cunning, and have already learned to use all these shortcomings to their advantage, arranging wardrobes, and organizing such space as something profitable and stylish. If you look at the finished interior design of such an attic, the so-called “wow effect” immediately appears and it seems that living in such an attic is a complete pleasure.
But in fact, for the most part, all this is beautiful - only in a glossy picture, but in life such an attic, as it turns out, has too little usable area. Therefore, a gable roof with different slopes is a much more optimal solution. Especially the roof, which has a displaced ridge.
In this case, the geometry of the attic is no longer so unusual, and one of the walls may well even be vertical if you, without regret, lose some half a meter of sharp space under this slope:
Some architects even recommend building asymmetrical roofs for attic houses, namely, gable roofs with different slopes. So that the cornice is brought forward and is a separate expressive architectural device. But, note, a gable roof with different slopes in 90% of cases is actually built without an attic.
To make or not to make such a roof?
Essentially, you have two aspects on the scales:
- On the first bowl: uniqueness, design and some functional advantages.
- On the second side: the difficulty of executing such projects.
Therefore, decide for yourself what is more important to you: uniqueness or simplicity, and whether you are willing to spend many long hours making a detailed drawing, calculating every little detail and risking, in fact, the whole building if you do not have enough experience. But in order to be proud of yourself and have extra comfortable space in the house. Let's just say: in this regard, modern developers are becoming bolder and bolder!
Broken roof: everything for the comfort of the attic
Again, of this type (even subtype) of a gable roof there is a rectangle, above it there is a triangle and two more triangles on the sides. The ceiling in the attic is high, the windows can be installed vertically, and in general the space looks cozy and as close as possible to an ordinary living room. Yes, the geometry is still a little unusual, but this is rather a plus. But now you can safely add a balcony to one side of the attic.
A broken gable roof is built when they intend to equip a residential attic underneath it in the future. After all, to make the room cozy and warm, an ordinary gable roof is not enough due to the following disadvantages:
- It is quite difficult to make high-quality roof windows on slopes. These are difficult to open, they leak when it rains and are visually much inferior to vertical ones.
- On such slopes it is impossible to make almost any extensions in the form of a balcony or other additional elements.
- Sloping walls in the interior, no matter how the designers play with them, do not look very cozy. And some people are also under psychological pressure.
- Sharp corners in a room are actually not a bonus, but a problem, and can be quite difficult to navigate comfortably.
- It is more difficult to insulate such a roof than a broken one.
This is why the breaks on each slope are so important: the angle changes, and the interior space of the attic becomes more comfortable and spacious.
As you can see for yourself, it couldn’t be simpler:
Or these broken-broken ones:
Making a bedroom out of the attic
The bedroom is the most optimal solution for such a room. You rest in it, that is, you spend time in a horizontal position. Therefore, a pitched roof will not interfere with a comfortable stay in the room.
All that remains is to perfect the design of the attic with a gable roof.
- The double bed can be placed towards the window with its headboard. Look at the photo. Depending on how the roof is positioned, the bed is placed either against a vertical wall or against the roof slope.
Lying in bed you can admire the stars
We wake up with the first rays of the sun
To prevent the sun from blinding your eyes through the window, curtain it with Roman or roller blinds (we wrote about their choice).
- The beds can be placed on a raised platform, which will provide space for storing books, bedding and other things.
- There are bedside tables on each side of the bed.
- Set aside the opposite side of the attic for a beauty area: a dressing table, a screen for changing clothes, a clothes rack, a chest of drawers, or make a false wall with a TV.
- And if the roof rests on the wall, then install a linear-type dressing room in this part of the attic.
False wall in the attic bedroom
The attic area made it possible to create a dream bedroom
If you already have a bedroom, you can make an additional guest room from the attic space. The only difference is in the placement of the beds - they are placed under the slopes along the entire roof.
Guest room for 4 beds
You can escape here from home chores
Important! Be aware of the color scheme and its impact on the room. I think that a bedroom with white furniture is a good idea. By diluting the snow-white interior with bright accents, it won’t be boring - read the article again about using white in the interior.
Bedroom with bathroom
This option is good for oblong houses.
Part of the room is reserved for the bedroom. Since they only rest and relax under the roof, there should be enough space for a wardrobe, a bed itself, a dressing table, a bedside table.
In the second half it will be necessary to install water and sewer pipes. And the rest: choose a shower stall or bathtub, sink, toilet bowl in accordance with the size of the resulting hygienic room.
Having your own bathroom in the bedroom is so convenient
In the same way, you can make a bedroom and a study or library from an attic room. You just need to carry out other communications.
We managed to create a work area in the bedroom
Asymmetrical roof: design and practicality
The basis of the asymmetrical roof, the refraction of which is not in the center, is based on an arbitrary triangle. It just has different angles, and therefore different sides. As a result, one roof slope is already larger in area than the other, and the load on it will also be different. Therefore, an asymmetrical roof is more difficult to calculate: the loads on both slopes are not the same, and there will be few identical elements in the rafter system. Somewhere you will have to make something thicker, strengthen something, and save on something.
The unusual “broken” interior space of such an attic turns out to be quite cozy, and the cut-off walls are hidden behind built-in wardrobes. And psychologically, it is much more comfortable for any person to live in such an attic: there is no pressure from the sharp pitched walls.
The big advantage of this version of the gable roof is that now the windows in the attic will not be inclined, but vertical, and it will be more difficult for water to get into the interior space. Moreover, in such rooms it is even possible to add a full-fledged balcony!
So why such a hassle? Why such complex calculations if classics never go out of fashion? Such roofs, with asymmetrical elements and shapes, are usually not only a whim of architects and designers, but also an excellent opportunity to make the living space under the roof more comfortable and spacious.
The asymmetrical roof itself really looks stylish and can add interest to any boring, drab home. Moreover, with the help of modern computer programs you can easily draw up a detailed design of a gable roof of various variations:
Installation of truss structure
After determining the amount of consumables, they begin to install the rafter system of the gable mansard roof. You can do this yourself :
- A triangular truss is assembled from two beams and a tie. If the roof slope is
450 degrees
- , then at the top point the beams rest on each other at an angle of
900
- . The upper connection is fixed with a metal plate.
Tightening bolt
- fastened with self-tapping screws at the height of the expected attic ceiling;
Roof lathing and waterproofing
To strengthen the rafter structure and create a base for the roofing material, sheathing is installed on the .
For step-by-step lathing under ondulin, corrugated sheets, slate or metal tiles, use a softwood board. You can use profiled timber 40x50 , 50x50 , 50x60 mm , but it will heavier .
Now let's look at the types of waterproofing for a gable roof. For a gable roof, the following is suitable as a water barrier:
- Bitumen roll material is a traditional, inexpensive, but short-lived roofing waterproofing;
- Reinforced film - polyethylene reinforced with synthetic thread, creates a waterproof barrier between the roofing material and the wooden roof structure;
- Waterproofing film is perforated polyethylene, which has the unique ability to allow moisture evaporation from the insulation to pass through, but does not allow water to pass inside;
- Anti-condensation film is designed to protect metal roofing materials from condensation. The outer layer of the film is made of geotextile, which perfectly absorbs moisture, and the bottom polymer layer does not allow water to pass to the wooden elements of the roof.
Begin laying the roll waterproofing from the bottom edge of the slope. Subsequent rows are overlapped.
Installation of sheathing
Installation of gable roof sheathing is a step-by-step process. The installation steps are as follows:
- The waterproofing layer is attached to the rafters with galvanized brackets with a slight sag for under-roof ventilation;
- To install the sheathing, wooden slats are nailed to the rafters on top of the waterproofing; the sheathing lamellas are fastened with self-tapping screws;
- A cornice is attached to the lower edge of the rafters;
- 30 cm from the eaves;
- The rows of sheathing are attached parallel to the cornice in increments of 60 cm ;
- The wooden lamellas of the sheathing are connected at the intersection with the rafters;
- An additional row is installed 10 cm below the roof ridge;
- Wind trims are fixed to the end rafters;
- Compare the diagonals of the roof slopes.
After lathing the truss structure, they begin to externally cover the roof with roofing material.
Roofing materials and their fastening
For the top covering of a gable roof, modern roofing materials are used - ondulin, corrugated sheets, and metal tiles.
Along with strength and durability, they are lightweight , making them suitable for cladding attic roofs.
The roofing sheets are attached to the sheathing with self-tapping screws, starting from the bottom row. The amount of material is calculated based on the area of the roof slopes with a coefficient of 1.2 for overlapping fastening.
Before covering smooth surfaces, aprons made of metal of suitable thickness or special blanks are installed around chimneys and air ducts.
At the end of the roofing work, ridge elements and end strips are attached.
The roof is insulated from the inside and a vapor barrier layer is laid.
Thermal and vapor insulation of a gable roof of an attic room
insulated by laying a heat-insulating layer in the recesses between the rafters. Mineral wool is used as thermal insulation , which is lightweight, has good vapor permeability and low thermal conductivity.
To avoid mineral wool getting wet due to condensation, it is covered with “breathable” layer of vapor barrier. Perforated polyethylene films, anti-condensation multilayer coatings and diffuse membranes do a good job of vapor insulating the inner surface of the roof.
The vapor barrier is laid across the rafters, along the entire length of the room, with the strips overlapping by at least 10 cm . The seams are taped with special tape . The film is stapled to the rafters using a stapler.
At the final stage of constructing an attic space, the inner surface of the gable roof is sheathed with sheets of plywood, plasterboard, clapboard or other decorative covering.
Read more detailed information about how and with what to properly insulate an attic roof here.
Subject to the basic rules for constructing a gable roof, taking into account the advice of specialists on the selection and fastening of building and insulating materials, the installation of the attic room is carried out independently. A warm, well-ventilated attic will serve as additional living space and improve the microclimate of the entire house.
The attic refers to the space under the roof, made in the form of a living room. They are usually installed under a gable roof to get more usable space. But there are options for attics with a pitched or broken roof. In the latter case, you can also get a lot of additional space.
What is an attic?
Until the 17th century, the attic was used as the most common attic-type living space. The French were the first to start equipping them, since their homes with high roofs were optimally suited for creating rooms under the roofs.
The room owes its name to the famous architect François Mansart, who embodied many interesting architectural ideas in the Baroque and Classical styles. It was he who was the first to use decor, large windows and interesting design solutions when arranging the exterior and interior of the attic.
In those days in France, creating a living space under a roof was not only fashionable, but also profitable. Residents of houses had to pay taxes, the amount of which depended on the floors of the building. In this case, the room under the roof was considered technical and was not taken into account.
In Russia, attics became popular in the 18th century during the reign of Peter the Great. At that time, buildings with attics were built en masse or existing buildings were converted into them. However, this trend was not popular for a long time.
In the 20th century until the 90s there were practically no residential attic rooms. Only at the end of the last century they were remembered again, when new building materials and construction technologies appeared. At the same time, experts began to actively implement various styles of attic interiors.
Today, the space under the roof is used less and less for storing things. Many have already appreciated all the advantages of such a room and are attracting designers to implement their ideas.
Types of attics
Let's take a closer look at the types of attic spaces that we already mentioned at the beginning of the article.
Roofs of this type are a single inclined plane created by different heights of walls or rafters. A design project for an attic with a pitched roof is rarely implemented, since the difference in height between the walls or rafters should be more than 2.5 meters. Due to the steep slope, the frame base must withstand a large load, and therefore requires reinforcement during the construction process, and therefore increased financial costs.
It is important that the angle of inclination is at least 34 - 45⁰. Then a large amount of snow will not accumulate on the roof.
The interior of an attic room with such a roof looks non-standard. The design itself allows for the installation of a large window.
The most common option for such premises. With a small investment you can get a comfortable room to live in. In order to have enough space and be able to implement the design of an attic with a gable roof, it is advisable to make the slope slope 25-60⁰. But you need to take into account that the angles between the base of the roof and the floor will take up space.
With a gable roof, the room can be trapezoidal, but if space allows, you can make a square room. Windows are usually made in the roof and gable.
This type of roof is a type of gable roof. Unlike a regular slope, a sloping roof has protrusions in the form of corners. The rafters are a broken line. Due to this, their construction becomes more complicated.
Due to this design, the room area becomes larger and more practical. Therefore, for designers, the interior of an attic with a sloping roof is an excellent field for realizing creative ideas. Such premises can be used not only as a room, but as a separate dwelling.
The roof consists of four slopes, sometimes two of them are replaced with hips. This solution has a number of advantages. Firstly, the roof looks attractive, secondly, you can get a spacious room, thirdly, resistance to wind loads increases.
There are also disadvantages to such an attic. It will cost more to build such a structure, and the costs for internal insulation will also increase, which will “take up” excess space.
Advantages of the attic
A room under a roof provides many of the following advantages:
- Increases the usable area of the home.
- Significant financial expenses are not required, which would be needed to build another full floor.
- Since the roof structure is not heavy, the attic does not require special requirements for the foundation of the house. It doesn't have to be massive.
- Less noise compared to lower floors.
- The interior of the attic can personify the hobbies and interests of the owner of the home and contribute to their implementation (for example, an office for an author, a workshop for an artist).
- Opportunity to implement many interesting ideas.
- The room can be made with a balcony.
“Pretentiousness” of gable roof rafter systems
And here we have selected for you the most popular unusual types of gable roofs:
It is not difficult to build such unusual gable roofs: they contain all the same principles, they just connect the rafters differently. The only thing that needs to be done is to carefully calculate in advance the future loads of the roof and how much such rafters are ready to withstand them. And all the time and effort spent on building an unusual roof will definitely pay off with a more interesting design, a spacious and comfortable attic and other functional bonuses.
Mansard roof installation
This knowledge will help when calculating the rafter system of a gable roof, making the premises more comfortable and simplifying the construction process.
Table. The structure of the attic roof
| Roofing pie element | Characteristics and Features |
Vapor barrier | The purpose is to minimize the amount of steam entering the insulation of the roofing pie. Unfortunately, it is impossible to make the protection absolutely airtight; there will always be small gaps at the junctions or overlaps. Even theoretically, it is difficult to seal the smallest cracks, and over time, the adhesive tape loses its adhesion properties and the cracks increase in size. This situation complicates the construction of an attic roof; to eliminate it, it is necessary to take special construction measures, which ones we will describe a little below. Expensive membranes or cheap polyethylene films can be used as vapor barrier materials. There is no difference in efficiency between them, but the cost differs significantly. |
| Insulation | For insulation, you can use ecowool, expanded clay, sprayed polyurethane foam, etc. But such materials do not always meet the requirements of developers, and therefore are used less often. Rolled or pressed mineral wool is most widespread, and it is important for the developer to know its dimensions at the design stage of the rafter system. The linear parameters of the insulation are taken into account when determining the pitch of the rafter legs and their height. There are options for insulating attic roofs with foam boards. Modern types of it are approved by sanitary and fire-fighting organizations for installation in various premises. The amount of harmful compounds released does not exceed acceptable limits; the material does not support combustion. The windproof layer depends on the type of insulation. |
| Wind protection | This layer is installed on top of mineral wool insulation. Wind protection has several tasks: release steam from mineral wool, prevent drops of condensation from entering it, and reduce heat losses as a result of blowing. At the same time, only a modern membrane can perform such tasks. It consists of several separate layers, each of them has its own specific purpose. The membrane allows steam to pass through, thereby reducing the relative humidity of the mineral wool; in addition, it does not allow drops of water to enter the insulation. At the same time, the membrane is sealed against air flow, which minimizes heat loss from the attic space. It is important to know that only mineral wool requires such complex protection; this is one of its significant drawbacks. As for polystyrene foam, it does not absorb moisture and does not increase relative humidity. Accordingly, no protection is required; one layer of the roofing pie of the mansard roof does not need to be installed. |
Roof covering | The type and characteristics of the roofing covering do not have a noticeable effect on the performance of mansard roofs. There are particularities in the manufacture of the sheathing and counter-lattice; everything else concerns only design changes. |
This is how all mansard roofs should be built, regardless of their architectural features and the presence of additional elements. And one last thing. If an ordinary cold roof forgives minor mistakes, they can be corrected during the operation of the building without major negative consequences, but attic roofs do not allow this. Problems may be detected after several years, when the destruction of the load-bearing elements of the rafter system has reached critical levels. Not only is it necessary to completely redo the entire roof, but also new finishing of the interior walls of the attic rooms. Such work costs much more than new construction. Always remember this and be very careful when creating attic roofs.
Violation of technology when installing a mansard roof can lead to damage to wooden elements
Prices for various types of timber
timber
With and without an attic: we exchange trash for valuable meters
In fact, what is stored in the attics of ordinary private houses? Of course it's rubbish! And all over the world it has long become fashionable to abandon such a part of the roof in favor of a cozy attic or a real second floor, only with slightly sloping walls. And the attic itself, in its more correct concept as a space for under-roof ventilation, remains, however, under the very covering.
But all this applies only to residential buildings. But for a real Russian bathhouse, it is extremely important to create an air gap between the steam-hot ceiling and the top roofing. Otherwise, in winter the snow on such a roof will constantly melt, and then freeze and hang in icicles. That’s why there should be an attic in such buildings!
What is an attic?
This roof has a special slope design, usually consisting of a flat upper part and a steeper lower part. Thanks to this shape, a fairly spacious room appears inside, which can be used as an attic or even turn into a very cozy living room.
Gable roof with attic
The history of attics began in the 17th century, such a roof design was invented by the architect Francois Mansart - it was a derivative of his name that such a roof was named. But this Frenchman was far from the first to implement the idea of economical use of the attic floor of the house. The mansard roof was first built by Pierre Lescot, also a Frenchman, who worked on the construction of such famous buildings as the Louvre and Notre-Dame de Paris.
On a note! In the 19th century, poor people usually lived on attic floors, but now this floor can appear in the housing of fairly wealthy people.
Advantages of the attic floor
Nowadays, attics are quite often constructed during the construction of country houses or small two-story cottages, but the idea can well be implemented when creating other types of buildings. The attic has a number of advantages:
- it is cheaper to build a house with an attic than with two full floors and a roof;
- foundation costs during the construction of such a structure are also reduced;
- an attic can significantly increase the living space of any building;
- it gives the house an unusual and beautiful look;
- it is not difficult to build the structure, the work can be completed quite quickly;
- the attic is always associated with comfort;
- a house with an attic is warmer by reducing heat loss through the roof.
Attic insulation
But attics also have several disadvantages. This type of attic space has sloping ceilings, which results in low wall heights, making it difficult to choose furniture. Also, the roof must be well installed so as not to leak and not let heat out of the house - you will have to spend money on good hydro- and thermal insulation materials. And building attics is still more difficult than, for example, a regular gable roof.
Before you start building an attic, you need to think about the future style of the interior, decide on the color scheme and furniture placement
Levels: attics with scope
Are you planning to make your attic more spacious than just a lived-in attic under a roof? Then decide first how many levels it will have. Yes, yes, attics are (and often are) two-story!
Why is this important to decide in advance? The point is the supports and stability of the rafter system:
- Single-level mansard roofs are the simplest in terms of design. They are not usually considered part of the home structure due to their lightness and simplicity. But at the same time, no one will stop you from making two attic rooms at once and even raising one of them onto a podium.
- Two-level mansard roofs are built as part of the house, the same as the second floor. The weight and load on the foundation is accurately calculated.
The advantages of two-level roofs are vertical walls, twice as much living space, and unusual stylish architecture. And with all this, this is still not a full-fledged second floor, and therefore the costs are not at all the same.
Have you chosen your favorite option? Then start construction, and our website will definitely help you with this!
General rules for decorating an attic
A room such as an attic needs more than others not to look like an attic. Every meter of space is precious in the attic, so it should be visually enlarged, not only in relation to the walls, but also the ceiling.
Surface finishing
The walls in the attic can be painted, covered with wallpaper, lining, decorative panels, as well as any material that the owner likes and fits the overall intended design.
Particular attention is paid to the attic ceiling. Basically it has beams, which are often left uncovered or even highlighted, as shown in the photo below.
So they become the main accent of the room. This solution is ideal for a room in a loft, country or eco style.
If the interior of the room is planned to be modern or classic, then the beams in the room must be removed under drywall.
Advice! To create a common surface of the walls and ceiling, you can use the same finishing material without creating visible transitions.
If the owner of the house does not particularly like sharp corners, then they can be softened very simply with soft ceiling upholstery or fabric panels.
The main thing is color
Bright colors usually play a very important role in a small room. They can be used not only in accessories, but also in the design of switches, baseboards, parts of walls and other interior elements. If you set the accents in the room correctly, you can achieve unique effects in your attic design.
Door frames that are painted in bright colors look especially beautiful and magical. They seem to open the entrance to a new, unknown world. If you decide to make the trim in a bright color scheme, then the switches should match it, especially since buying colored buttons is not a problem at all at the moment. It would seem that this is not so important, but it is from the details that the entire interior of the attic is made up.
When it comes to wall decoration for the attic, you need to choose something simple, not too pretentious. For example, wooden trim with slats or clapboard will perfectly support the atmosphere. Panels with imitation wood will look great in the attic.
If you don’t want to decorate the attic with woody notes, then you can choose high-quality light wallpaper, for example, from an Italian brand. You can choose more modest wallpaper, but you definitely need to combine calm shades with bright and saturated ones so that the room does not look boring. If the choice fell on wallpaper, then you do not need to choose a large pattern; it is better if the pattern is small. Thus, the room will visually increase.
For large attics with panoramic windows, you can use a dark color in the decoration, but here it is important not to overdo it and still leave room for light inclusions. The classic black and white interior of the room will look especially interesting. However, it is worth remembering that the dominant role is occupied by a light shade.
Attic lighting
Attic rooms have a unique design, which prescribes an individual approach to the lighting arrangement. The arrangement of furniture and the location of light sources are planned depending on where the windows are directed and whether there is enough lighting from them.
As a rule, attics are not always equipped with panoramic windows that let in maximum light, so there are several design techniques that will help solve the problem of light deficiency:
- Using mirrors that are placed opposite windows or light sources. By reflecting the incident light, they additionally illuminate the room and visually enlarge the space.
- You need to install not only a central light source, but also additional ones in the form of sconces, lamps, table lamps.
- For the attic, spotlights are often used, which are placed on one ledge and directed to where lighting is needed.
- If there are too few windows and there is no additional option, then you can install a frame with tinted glass or a mirror on the wall, which is illuminated with LED lighting.
- The bed can be decorated with point light sources located in a niche.
Attic style
In order for the room to look harmonious, you need to fill it with decorative elements, but this can only be done after deciding what style will be maintained in the room. And the style is selected depending on the design of the bedroom, its lighting and the preferences of the owner. Let's look at several styles with photos that are most suitable for an attic room:
- Minimalism. The name of this direction speaks for itself. It is characterized by minimal placement of decorative items and furniture, and also maintains clarity and rigor of lines. For minimalism, no more than three colors are used, and they must be combined with each other.
- Scandinavian. This is a light and homely style, which is achieved by finishing all surfaces in light colors or with the presence of wood. To recreate it you won’t need a lot of money, and the result will be simply amazing.
- Nautical. This light style, reminiscent of a resort, is very simple: just combine light colors with any shade of blue, as well as beige, and you can already feel the fresh sea breeze.
Important! Stripes will help adjust non-standard room parameters. - Loft. This is a truly universal style that will be appropriate in both large and small spaces. There is no need to delimit the room, since loft is a style that prefers space. Open beams, brickwork, and metal elements are appropriate in this design. All this can be seen in the photo:
- Classic style. It implies the presence of stucco, large chandeliers that descend from the ceiling, and chic decoration. All this can be brought to life in the attic, but only if it has sufficient area.
- Country. Delicate decoration in light colors with small floral patterns, diluted with woody notes and rustic interior details make the attic room even more homely and cozy.
