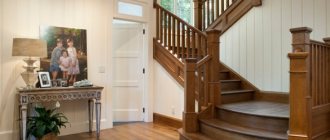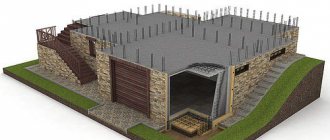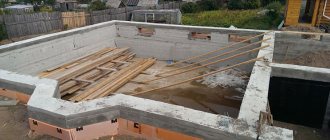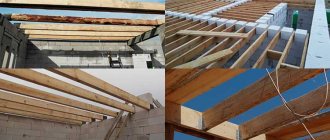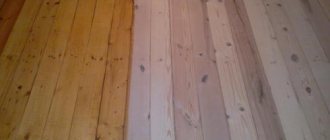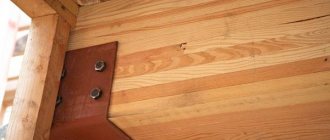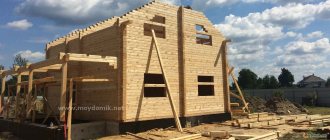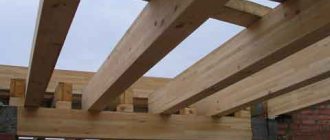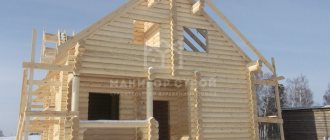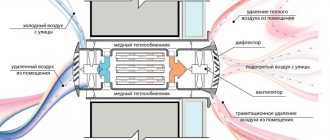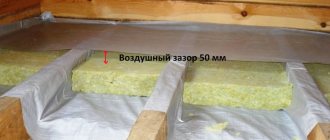When choosing a project to build a house made of timber, people wonder whether such a building needs a basement. Future owners of the cottage want to know whether it is an important structural element of the building or whether it can be dispensed with and save on the construction of the cottage. A basement in a house made of timber should be made for several reasons:
- it protects the wooden walls of the building from destruction due to contact with moisture, thereby extending the service life of the cottage;
- improved ventilation. Due to the fact that the floor of the house is raised, air circulates better. This ensures that moisture does not accumulate on the tree and is not adversely affected by steam;
- during the winter months, the plinth prevents the wooden walls from coming into contact with the snow. Therefore, the wood does not darken or rot;
- improving the thermal insulation qualities of a wooden structure. The base is additionally insulated. This helps make the building warmer and more comfortable.
Why should you make a basement in a wooden building?
The importance of the basement of a wooden house is due to several reasons:
- separation of the foundation from the wooden frame;
- the presence of ventilation holes helps to ventilate the room;
- protecting the home from dirt, water and other natural influences;
- creating a comfortable microclimate in the house.
If you do not equip the basement part of a wooden house, the wood frame may begin to absorb moisture from the cement mortar, which did not harden during the pouring process. Moisture rises up through the capillaries; in the absence of a protective barrier, it affects the wood. This leads to rotting and rapid destruction of wood structures.
If there are ventilation holes, the floor of the first floor is ventilated . This extends its service life, since moisture does not accumulate on the boards and condensation does not form. If there is a base in a wooden house, then in winter the contact of wood with snow, which also negatively affects the material of the building, is excluded.
Design requirements
There are several requirements for the basement structure for a wooden house: it must have a certain height, width and other parameters related to construction rules. To determine the optimal size of the basement of a wooden house, the proximity of groundwater and soil type are also taken into account.
The required height for a house made of wood is from 80 cm. This is 2 times more than for rooms built of stone, concrete or brick. This requirement is due to the maximum possible exclusion of contact with the ground surface.
If, after the construction of the basement part, it is planned to build an underground garage, then its height should be about 2 meters. To ensure protection of the base part, a waterproofing layer must be used.
At the same time, areas of dampness may appear in different parts of the house - this must be foreseen at the design stage and the wood must be protected as much as possible from the influence of moisture and condensation.
Classification of plinth designs
In relation to the external contours of the house, plinths are divided into:
- Protruding - when the area limited by the basement structure exceeds the area limited by the outer walls of the frame.
- Sinking - on the contrary, when the area under the plinth is smaller than under the log house itself
- Continuing the foundation - when both areas are equal.
This is a protruding type of plinth, which most clearly illustrates the rule that the width of the plinth structure must ensure stable and reliable placement of a wooden frame on it
If the walls of the house are thin or a warm subfloor or basement is planned, then it is preferable to use a protruding type of base, despite the increase in the amount of building materials, and therefore costs.
A falling plinth for a wooden house is the most economical and ergonomic option. It requires less construction costs. You can save, for example, on arranging a drain for rain and melt water.
The “flush” structural solution, when the base for a wooden house, its foundation and walls are in the same plane, is usually not recommended by experts. This is due to the fact that the layer of waterproofing material between the top of the plinth and the base of the walls remains unprotected. And it spoils the appearance of the house.
The hassle of constructing this structure, however, is much less. It is simply enough to bring the foundation above the ground to the height required for the base.
All types of plinth designs are united by the mandatory installation of ventilation vents. They are necessary to maintain a comfortable microclimate in the underground. To do this, they are closed with a mesh or grille in the warm season and with doors in the cold season.
Another general requirement for the construction of the base of a wooden house is that its width must be sufficient for the stable placement of external walls and horizontal ceilings on it.
Options
There are three types of plinth for a wooden house:
- Speaker.
- Sunken.
- Continuation of the foundation.
The first option protrudes from the wall of the house. From the outside, it looks like the house is standing on a pedestal. The thickness of the walls of the protruding plinth is greater than the thickness of the walls of a wooden house. This option is well suited for houses with thin walls.
If the house has a heated basement, then a protruding plinth will be just right for this type of construction. When constructing it, a drip system must be installed, so that sedimentary moisture does not penetrate into the wall material.
The sinking base is considered the most affordable and is suitable for houses on a columnar or pile foundation . The pressure in such a house falls on the piles, so the base part does not necessarily have to be overly strong. The recessed type base can be made of thin materials.
The base as a continuation of the foundation looks more aesthetically pleasing than the two previous options. In fact, it is not a continuation of the wall, but it is excellent for houses made of laminated veneer lumber, which are built on a strip foundation.
Comparison of their pros and cons
According to experts, in construction the most irrational option for a plinth for a wooden house is one that will be a continuation of the foundation. If the basement and walls are at the same level, then moisture will easily penetrate into the room.
Therefore, a sinking base would be a good solution for a wooden house. The sinking design protects the house from overloads and is cheaper in cost.
The sinking type of base will also protect the house well from moisture , but it is not recommended for use in rooms where the wall thickness is thin. The protruding structure is precisely used with thin walls.
If a wooden house has a basement or subfloor, then a protruding base will prevent contact with moisture and protect against the penetration of low temperatures.
Plinth on strip foundation
To make a concrete plinth, you should prepare the following materials and tools:
Finishing the base of concrete blocks with stone.
- cement;
- sand;
- crushed stone;
- water;
- metal fittings;
- concrete mixer;
- shovel;
- containers for different purposes;
- building level;
- wooden or plastic elements for formwork;
- hammer and nails;
- fasteners for plastic;
- vibrating plate or deep vibrator;
- mesh for wall reinforcement.
A base made of concrete or concrete blocks, as well as brick, is erected on a strip foundation. The construction of a plinth made of reinforced concrete blocks in a private house can be done manually; this is possible if the blocks weigh less than 100 kg. Blocks weighing 500 kg are equipped with mounting loops; to lay them, you can use special construction equipment or, in extreme cases, homemade levers from pipes or logs.
If they decide to make a base from a monolithic concrete strip, then first they make the formwork. Liquid concrete is poured into it, reinforcement is laid, compacted with an in-depth vibrator and left to stand for hardening. The concrete plinth is a continuation of the building's foundation. The outer surface of the wall is reinforced with a mesh with cells of 15-25 cm, made of wire 5 mm thick. The outer surface can be given different textures. To do this, rubber mats or other materials are installed in the formwork. For a plinth made of concrete blocks, it is better to do the exterior finishing.
Materials for construction, photo
To equip the basement of a wooden house use:
- brickwork,
- tree,
- natural stone,
- blocks of foam concrete or aerated concrete,
- as well as monolithic concrete.
Each of the options listed has pros and cons that need to be considered.
Brickwork
One of the traditional options for arranging the basement of a wooden house is brickwork. This material is resistant to moisture and has good frost resistance. Its technical characteristics are not inferior even to monolithic concrete. Due to the chemical composition, the brick does not contain water; it is made of baked clay and therefore withstands the effects of condensation very well.
This option is suitable for houses made of wooden beams. When choosing a brick, you should give preference to a material with increased compressive strength - from 200 MPa, as well as with a relief surface.
A striking advantage of this material for the plinth is less labor-intensive construction work . Brick is environmentally friendly and will not harm the residents of the house. Its textured surface adheres to the solution and does not form cracks or cold bridges.
Photo of the brick base:
Tree
The wooden base looks beautiful, since the house itself is made of timber or logs. This option perfectly complements the appearance of the walls, being a continuation of the composition.
In theory, a wooden base is resistant to moisture, but for this you need to choose certain types of wood:
- Red tree;
- larch;
- spruce;
- cedar.
The cost of a wooden plinth will be more expensive, since this material is always held in high esteem. It is considered environmentally friendly and safe for human health. With proper treatment, the base will last about 50 years, but it needs constant care. This material also has disadvantages: it is poorly protected from moisture and does not protect the log house from cold air.
Photo of a wooden base:
Natural stone
Basement structures in wooden houses made of natural stone look elegant and solid. This is the most common option used when constructing a basement . The combination of “stone and wood” is a win-win option in country log houses and cottages.
There is one drawback - the cost of the material. Developers are afraid of the high price, so they often refuse to use this raw material.
Stone plinths have a number of advantages:
- Resistant to moisture for several years.
- Resistance to temperature changes.
- Possibility of application in northern and southern regions.
- Long service life, sometimes even longer than the service life of a wooden house.
Another feature of a plinth made of natural stone is that there is no need to additionally clad the structure.
Photo of the stone plinth:
Blocks
Block materials, such as gas silicate, aerated concrete or foam concrete, are well suited for arranging the basement of a wooden house. Since a house made of wood does not place such a large load on the foundation, as is the case with a stone house, the use of block materials is allowed.
Their advantage is the ability to lay the plinth quickly and evenly. The perfectly flat surface of the blocks speeds up the work process. The blocks retain heat well, which is important if there is a basement under the plinth. They can be faced with any types of materials - decorative tiles, plaster or chips.
The only negative is that foam concrete and similar raw materials absorb moisture well . At the stage of laying stones, you will have to make a waterproofing layer to remove moisture.
Photo of the block base:
Monolithic concrete
When using a concrete solution, it is necessary to build the foundation upward. This is one of the difficulties of such a design when arranging a basement. To keep things simple, you can use reinforced concrete blocks.
When pouring concrete yourself, first make formwork , then drill reinforcement into the side walls with a width of at least 10 mm. After this, it is necessary to fill the formed voids with a solution of cement and sand. Reinforcement allows you to strengthen the layer, which makes the base practically indestructible.
Photo of the concrete base:
What to build a house from
Whatever material is designed for the construction of the house itself, its foundation part, which is the ground floor, is built according to the same canons. That is, the materials used for this purpose must provide the structures with the necessary strength and tightness.
Foundation and floors
All the main loads from the weight of the building are absorbed by the foundation and then distributed to the ground. In those regions where houses can only be built on stilts - with a close groundwater level, with sandy soil and deep freezing - you can forget about deepening. The maximum that can be allowed in such conditions is a completely above-ground base.
In other cases, it is possible to build a basement floor for a wooden house only on:
- Recessed monolithic slab - in this case, the foundation is the base for the floor. It is poured from heavy concrete class B22.5 reinforced with periodic steel with a diameter of 12 mm.
Knitting reinforcement for pouring the slab
Note: A rigid underlying layer of B12.5 concrete (concrete footing) is usually provided under the slab. It protects the horizontal waterproofing placed on top from mechanical damage. Alternatively, between the footing and the main slab there may be another layer of extruded polystyrene foam, which will make the basement floors warmer.
- Monolithic or prefabricated tape. In this case, the foundation is not made under the entire building, but only under the walls. Accordingly, the floor will have to be laid on the ground. Its structure is very similar to that of a slab foundation, but the height of the floor slab is much smaller and it is not as intensively reinforced.
Pouring a rigid sub-base under the foundation strip
A concrete base is also poured under the tape, but as an option, a new generation material – a polymer membrane – can be used for this purpose. It simultaneously compensates for uneven ground and serves as excellent waterproofing. In both cases, before installing the rigid preparatory layer, a non-rigid leveling layer of well-compacted sand and crushed stone is also performed.
Note: The choice of one or another foundation option, for example, during standard design, is carried out based on the dimensions and design of the building. It is impossible to take hydrogeological conditions into account in this case, since the connection to the site is carried out after the customer has purchased the project. If it is developed individually, then naturally, all the nuances of the site will be taken into account immediately.
Basement wall material
The choice of foundation type affects not only the structure of the floor, but also the type of walls. When a slab is poured at the base, the walls of the base are just enclosing structures.
In the second case, it is the walls of the buried room that perform the functions of the foundation strip. They must be designed in such a way as to ensure the absorption of loads from overlying structures - and this is achieved only by increasing the thickness and strengthening the reinforcement.
Formwork for pouring monolithic walls on a slab - their thickness may be less
A completely monolithic version of the basement floor is the most reliable in terms of tightness
Log houses with a brick basement - however, here, in violation of the rules, it is not clay, but silicate
FBS walls
As for the wall materials themselves, there is a certain list that is allowed by the relevant standards.
And they say that basement walls (read strip foundations) can only be built from:
- Monolithic reinforced concrete;
- Concrete foundation blocks (FBS);
Note: In these cases, the ground part of the plinth is most often made of brick, on which the frame will be mounted.
- Ceramic solid brick;
- Rubble concrete;
- Rubble stone masonry.
When walls are erected on a slab, to the above list you can also add concrete stones made in accordance with GOST 6133. These are blocks with an average size of 400 * 200 * 200 mm made of heavy and fine-grained concrete, filled with crushed stone, gravel and natural stone screenings, and as well as slag and porous artificial stone.
From blocks (GOST 6133) you can build walls on a buried slab
Note: When resting masonry on a finished foundation, blocks and bricks can be used both solid and hollow, using various well masonry technologies.
As you can see, the walls of the basement floor will in any case be made of stone, which includes concrete and brick. But, if you follow waterproofing technologies, on the topic of which there are detailed instructions on our website, the semi-basement will be dry and warm.
True, wood lovers would like the ground floor to be wooden. But everything is simple here - wood can be used for interior decoration, and believe me, it can look very stylish.
As an example, we offer several photographs of real interiors:
The presence of a ground floor in the house will allow the owner to realize many ideas
Ceramic slabs with imitation wood in combination with the texture of block masonry
Cladding made of heat-treated boards with antique tinting
The presence of decorative beams and posts will make you forget that the walls of the floor are concrete
If desired, you can make not only all the cladding, but also the furniture from wood
Natural wood in the interior of basement rooms
Main walls of the house
Now let’s move on from the recessed walls to the main walls of the house. Let's figure out what kind of lumber they are built from.
It could be:
| № | Image | Explanation |
| 1. | Barked log | Barked log is the most inexpensive type of lumber used in construction, since to make it you only need to remove the bark from the trunk. This can be done not only on a machine, but also using hand tools.
But today, even village houses with a basement are built from rounded logs. Debarked can only be seen somewhere in mountain chalets. |
| 2. | Rounded log with mounting recess | To get a clear and sized cylinder, you have to remove not only the bark, but also a couple of centimeters of wood from the log. This is done on industrial milling machines - and the lumber is immediately processed so that the logs can be conveniently stacked on top of each other. A house made of logs with a basement floor looks very neat and proportional in this case. |
| 3. | Solid timber | To obtain timber, the cross-section of logs is given a square, rectangular or D-shape in production (two sides are straight and two are semicircular). The surface of the timber can be planed or left without additional processing. It is much easier to build from timber, since its edges fit tightly to each other. |
| 4. | Profiled timber | Even more convenient for building walls is a profile version of timber. In this case, two of the four faces have tongues and grooves. When the sides of two beams are combined, a very strong connection is obtained that does not require additional fasteners. |
| 5. | Glued beam | Glued lumber has the greatest mechanical strength, which is comparable to the strength of metal beams, so it is better to build log houses with a basement from it. This beam is not made from a single log, but is glued together under a press from individual lamellas - boards or bars. The cross-sections of glued laminated timber can be the same as that of solid timber, and it can also be profiled. |
We introduced you to the materials - all that remains is to see what houses can be built from them:
A timber house with a basement floor with a garage for 2 cars
A log house with a ground floor, made above ground
A house made of profiled timber with a basement on a slope: on one side the base is recessed throughout its entire height, and on the other it is completely open
It is very important to protect the base from moisture both inside and outside
House in the mountains made of debarked logs
Option made of rounded logs with a stone basement
Requirements for raw materials
If the basement structure is made of monolithic concrete, then it is necessary to use concrete grade M300 or M400. The reinforcement frame is a mandatory component of the work here.
When making a brick plinth, solid brick with good frost resistance characteristics is used. Silicate material is not suitable here, as it strongly absorbs moisture. It is also recommended to lay 1.5 - 2 bricks if the temperature in the winter drops to -35 degrees.
When laying a plinth with natural stone, you also need to use concrete or a cement-sand mixture . In some cases, the use of reinforcement will be required - this option is suitable for a strip foundation.
If the base is made from blocks, it is worth considering that some of them may be multiple. Then the void between them will have to be covered with cement mortar.
Cladding the base of a wooden house
A good example of using a basement structure, when the base and walls of a wooden house are in the same plane. Cladding tiles and gutters enhance the aesthetic impression
Concrete blocks, monolithic pouring of cement mortar using formwork, brickwork, stone, boards, logs - all this can be used to build a basement.
The choice of material for the base of a wooden house can determine the type of foundation.
If the base for a wooden house is a continuation of the strip foundation encircling the perimeter of the house, then it is rational to use separate and monolithic concrete blocks. As a result, we get the simplest option for organizing the foundation, plinth and walls - all in the same plane, without protrusions and recesses.
Brickwork, in turn, allows you to implement any type of basement structure. And brick, along with boards, logs and stone, is the optimal solution for building a basement in the case of a columnar foundation structure. Basement structures in the form of walls between foundation pillars are called fences. Builders recommend constructing fences from the same material as the foundation, burying them 30-50 cm into the ground and not forgetting about the ventilation holes.
To strengthen the base, various metal meshes, gratings, and rods are often additionally used as reinforcement.
A plinth for a wooden house will become a real decoration if you listen to the advice of architects and designers about finishing materials and their combinations with other elements of exterior decoration. Builders will advise on issues of durability and intervals between repair work.
Should you plaster the outer surfaces of the basement every year in the spring or trust more expensive facing tiles? The answer to this question lies somewhere in the middle between the construction estimate and the idea of beauty of the future owner of a wooden house.
Creation technology
Depending on the type of materials that will be used in the construction of the base, the technology for its construction will differ.
For the basement part made of reinforced concrete, the level is first measured , then formwork is made from boards, holes are drilled, reinforcement is inserted and concrete is poured.
Brickwork also involves finding a horizontal level, then using solid red brick and laying it on mortar.
The plinth under timber or boards is finished with wood, having previously made the structure at a good height. The blocks are installed according to the principle of brickwork. At the design stage, do not forget to install a waterproofing layer: since the structure is made of wood, this layer must reliably protect the building from moisture.
Conclusion
Construction of a basement in a wooden house significantly increases its comfort, reliability, durability and energy efficiency. However, the base itself also needs protection from the harmful effects of atmospheric phenomena and precipitation, so it should be insulated and covered with a protective material, which we described in detail in the last chapter (see also the article “Finishing the base of a wooden house: choice of material and installation features”) .
The video in this article will complement our guide to laying corrugated sheets on a structure.
Comparison of construction costs
The most affordable material for arranging a basement is concrete or foam concrete, aerated concrete . For example, one cubic meter of pouring concrete into formwork will cost 1,165 rubles, while erecting a brick plinth will cost from 3,500 rubles per cubic meter. A base made of foam concrete or aerated concrete will cost 1,700 rubles per 1 cubic meter.
You will find a lot of important and useful information about plinth laying in this section.
Finishing the base with brick
Brick cladding is a traditional way of finishing the basement of a timber house.
You can also use brick to finish the basement of a house on a pile-screw foundation. Brick is a durable and strong material that provides reliable protection for the foundation of a building. During installation, you can insulate the house by laying a layer of thermal insulation between the cladding and the base. But it should be taken into account that the brickwork requires its own support, which is then combined with the blind area. When laying a brick foundation under a house on piles, a shallow foundation is first poured.
Brick creates additional load on the facade of the building, so for cladding it is best to use clinker brick, which, due to its hollow structure, has less weight and will also serve as additional thermal insulation for the house.
Siding finishing
Covering the base with plastic and metal siding is one of the most affordable finishing options. Despite their inexpensive cost, PVC panels have very decent characteristics:
- are moisture resistant;
- tolerate low temperatures well;
- do not burn;
- their service life is about fifty years;
- plastic panels are light in weight and do not create a load on the foundation.
The siding is installed on a metal sheathing, which allows you to insulate the house. Penoplex or expanded polystyrene slabs are usually laid between the aluminum guides.
PVC panels can be used to cover the base of a log house built from any lumber. In addition, siding can be used to finish the basement of a house on screw piles.
The design of siding is very diverse; a log and timber house can be faced with panels to resemble stone, brick, wood, or tile. Manufacturers offer a wide palette of colors, so it’s easy to choose a material to suit any design solution.
When choosing a material, you need to take into account that panels intended for interior decoration, as well as facade siding, cannot be used for cladding the base. Basement siding differs from conventional types in its manufacturing technology, as well as the presence of special additives in its composition.
