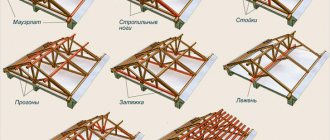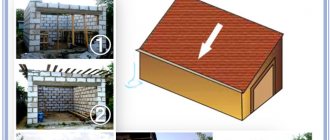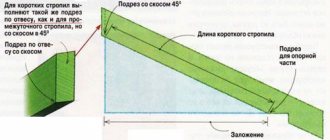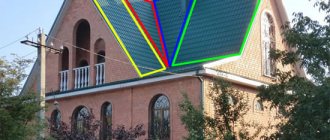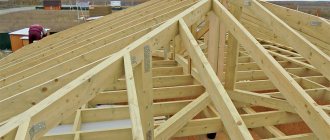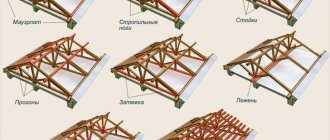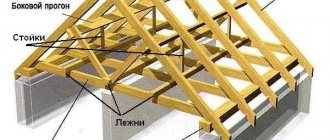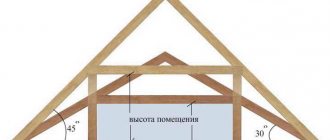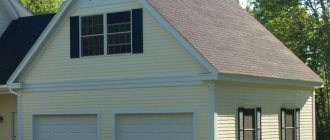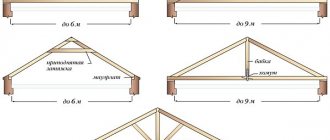The foundation and roof are the two most important and difficult to calculate architectural elements of any building. The load-bearing elements of the roof are the rafter system, and its performance largely depends on the angle of inclination of the slopes. Ordinary developers choose the optimal roof angle based on different criteria than designers.
The optimal angle of inclination of a gable roof
What criteria do developers use to choose a corner?
They are not entirely interested in calculations of the strength of load-bearing units; they are of little interest in the influence of the angle of inclination of a gable roof on the cost and complexity of the rafter system, etc.
What do ordinary developers pay attention to?
| Roof angle selection options | Short description |
Appearance | Every owner wants to have a beautiful home with its own individual differences. The appearance of the house is greatly influenced by the angle of the slopes. Architects have their own requirements for buildings; houses must organically fit into the style of existing buildings. This parameter is especially strictly applied when the house is located within the city. Quite often, local governments make decisions prohibiting violation of the traditional architectural appearance. It is impossible, for example, to build a house with a roof slope of 45° if all buildings on this street have a slope of no more than 20°. |
Roof coverings used | This factor has very little effect on the optimal angle. Roofing materials have only general recommendations for installation on flat and sloping roofs. Flat roofs have a slope angle of less than 10°; all structures with a slope angle exceeding these values are considered inclined. The technology for installing roofing materials with a slope of 15° is no different from the technology of roofing work on slopes with a slope of 45°. There is, however, a limitation for piece tiles; they can be installed on roofs with a slope angle of at least 22°. |
Purpose of attic spaces | The greater the angle of inclination of the slopes, the higher the attic space. Such roofs are built for buildings with attics. Developers pay a lot of attention to this factor, but not everything is as simple as it might seem at first glance. |
These wishes are taken into account by architects during the design and calculation of rafter system elements. But to these are added a fairly large number of purely engineering factors that have a decisive influence when calculating the parameters of the rafter system. And the angle of inclination of the slopes is not the only one among them; all values depend on each other and cannot but be taken into account when developing the project.
Angle values for each material
The characteristics of the materials that will serve as the basis for the future roof will help you calculate the required angle of inclination. Since each of them has its own limit values, which ensure the safety of the room from moisture and other weather inconveniences.
These indicators look like this:
Roof angle table.
- 20° is the limit for slate and ordinary tiles, since the structure of these materials themselves implies their use in an inclined state. This is due to the segmentation and relief of such products. This is especially true for shingles, which are made up of many individual pieces and simply cannot be effective on a flat surface. Moreover, these materials are fastened overlapping each other, which cannot ensure effective adhesion of products at too low slope angles. This can lead to leaks and the entry of any natural debris such as tree leaves or general dust.
- 14° implies minimum values for metal tiles. Due to its structure, it can be used in a slightly flatter state, but one should not rely too much on the strength of the product’s lock. In addition, such indicators imply too much overlap of sheets, and this may be irrelevant from a material point of view due to the inexpediency of product consumption. Therefore, roofs with metal tiles are designed based on their design features and imply relatively large plane inclination rates.
- 12° is the minimum for corrugated sheeting. Although this material provides more reliable adhesion of sheets to each other, it cannot guarantee ideal conditions for ensuring structural strength at the lowest inclination rates.
- 8° and below are the limit values for any roll materials. They are designed for use on almost flat surfaces and provide good surface protection. Also, thanks to the possibility of applying several layers, reliability indicators are directly proportional to them.
How to calculate the optimal angle of inclination
Skate height calculator
Go to calculations
As already indicated, the angle of inclination of the slopes is influenced by snow and wind loads, the total weight of the roofing pie and the mass of the rafter system. If modern lightweight insulation materials are used, their weight can be ignored.
Step 1. Calculate the snow load. Preliminary conditions depend on the standard snow load indicators, taking into account the climatic zone of the building's location and the slope coefficient of the slopes. Note, not on the magnitude of the slope, but on its coefficient. The smaller the angle of inclination, the smaller the coefficient. For example, if the angle is 15°, then during calculations a coefficient of 0.27 is used, if the slope angle is 45°, then the coefficient is 1.0. A large angle of inclination significantly reduces the pressure of the snow cover on the rafters, and vice versa, the smaller it is, the more significant the forces are on the rafters. For regions with high snow cover, the optimal slope angle should be at least 35°. Due to this, the height of the snow retained by the roof decreases and it melts away faster. In addition, in this position, the rafters are subject to not only bending forces, but also compression forces. And lumber works much better in compression than in bending. Increasing the optimal angle of inclination makes it possible to reduce the linear dimensions of loaded elements, which has a beneficial effect on the overall cost of the rafter system.
Snow load
How is the angle of inclination measured?
Practical advice. You can find out the angle coefficient yourself using a tape measure. Measure the height of the rafter system and divide this value by half the width of the house. Then, in the table, find the nearest coefficient value; it indicates the optimal angle of inclination of the rafter leg.
Regional values of loads from wind and snow are indicated in SNiP 2.01.07-85; during calculations, you must use the tables and recommendations contained therein.
Snow load map
File for download. Loads and impacts
SNiP 2.01.07-85
Load distribution schemes and coefficient values are indicated in the tables of the regulatory document. If they occur only on part of the roof surface, then you need to take the values valid for half the span of the rafter system. In this case, the use of simplified schemes is allowed, but the angle of inclination of the slope must always be taken into account.
Step 2. Calculation of wind load.
Wind load
In this case, the angle of inclination of the slopes has the opposite effect. The larger it is, the higher the windage (aerodynamic resistance) of the structure, and accordingly, the greater the maximum wind loads. Engineers need to choose the optimal middle; the angle of inclination of the slopes affects many parameters of the structure. The efforts depend on the standard values of wind pressure in each climate zone. Additionally, the aerodynamic coefficient is used. It takes into account the specific location of the building (on an open construction site, within the city, etc.), the height and windage (aerodynamic coefficient) of the house.
The average speed for the three coldest months is taken; it is during this period that maximum forces on the rafter legs are possible. In this case, the load from the wind should be taken as the sum of the pressure on the outer surface, the friction force directed along a tangent line to the roofing materials and the normal pressure on the internal elements of the roof.
Wind load map
Aerodynamic drag coefficients are set separately for external pressure, friction force on the roof surface, sail drag and internal pressure. For pitched roofs with a slope of no more than 25°, a coefficient of 2.0 is used. The rafter system is calculated separately based on the pulsating pressure that occurs during strong gusts of wind.
Step 3. Mass of roofing materials. The heavier the roof, the greater the load on the rafter system. For rafter legs of equal thickness and width, it is necessary to increase the angle of inclination; in this position, the longitudinal forces increase and the pepper forces decrease. Namely, the rafter leg is most afraid of critical lateral forces. But it is impossible to choose the optimal angle of inclination only based on this criterion; we have already mentioned that all factors should be taken into account, not only of an engineering nature, but also of a design nature. When making calculations, take the weight of the roofing material taking into account its features; the weight of the sheathing and insulation can be neglected, but the weight of the rafters is taken into account.
Weight of roofing materials
Load on rafters depending on roofing material
Important. If the roof is covered with soft roofing materials, then the weight calculation algorithm changes slightly. Under soft coverings, a continuous sheathing must be made of OSB boards or plywood with a thickness of at least one centimeter. Such materials have a large mass and have a noticeable effect on the overall weight of the roofing; this must be taken into account.
Step 4. Determination of the total load on the roof. The final load indicator, the optimal angle of inclination of the slopes of a gable roof, largely depends on its values. The total load is determined by the summation of all previously calculated forces.
Determination of the total roof load
To increase the reliability of a building, engineers always round off the obtained parameters upward. The fact is that it is even theoretically impossible to calculate the magnitude of loads up to a kilogram, not to mention simplified practical calculations. In this regard, as soon as possible, measures are taken to ensure a margin of safety and stability of the load-bearing structures of the building.
Calculation of the rafter system
For your information. In the Moscow region, a roof with an area of 100 m2 must withstand a load of approximately 30 tons. This is a lot of effort, which is why choosing the optimal angle of inclination is so important from an engineering point of view. If an error is made during the calculations, the rafters may bend or the structure may completely collapse. Deflection of the rafter system will certainly cause a violation of the roof’s tightness and the appearance of leaks; eliminating them is a complex and lengthy process. A complete loss of roof stability is an emergency with all the extremely negative consequences. In wooden houses, the immediate destruction of the roof can move the load-bearing walls, which will further aggravate the situation.
What is the roof pitch angle measured in?
The designation of the roof slope on the drawings can be either in degrees or as a percentage. The roof slope is indicated by the Latin letter i.
In SNiP II-26-76, this value is indicated as a percentage (%). At the moment, there are no strict rules for indicating the size of the roof slope.
The unit of measurement for roof slope is degrees or percentages (%). Their ratios are shown in the table below.
Roof slope degree-percentage ratio
| degrees | % | degrees | % | degrees | % | ||
| 1° | 1,75% | 16° | 28,68% | 31° | 60,09% | ||
| 2° | 3,50% | 17° | 30,58% | 32° | 62,48% | ||
| 3° | 5,24% | 18° | 32,50% | 33° | 64,93% | ||
| 4° | 7,00% | 19° | 34,43% | 34° | 67,45% | ||
| 5° | 8,75% | 20° | 36,39% | 35° | 70,01% | ||
| 6° | 10,51% | 21° | 38,38% | 36° | 72,65% | ||
| 7° | 12,28% | 22° | 40,40% | 37° | 75,35% | ||
| 8° | 14,05% | 23° | 42,45% | 38° | 78,13% | ||
| 9° | 15,84% | 24° | 44,52% | 39° | 80,98% | ||
| 10° | 17,64% | 25° | 46,64% | 40° | 83,90% | ||
| 11° | 19,44% | 26° | 48,78% | 41° | 86,92% | ||
| 12° | 21,25% | 27° | 50,95% | 42° | 90,04% | ||
| 13° | 23,09% | 28° | 53,18% | 43° | 93,25% | ||
| 14° | 24,94% | 29° | 55,42% | 44° | 96,58% | ||
| 15° | 26,80% | 30° | 57,73% | 45° | 100% |
You can convert the slope from percent to degrees and vice versa from degrees to percent using an online converter:
Slope converter - online calculator
from degrees to percentages and from percentages to degrees Go
Roof slope measurement
The slope angle is measured using an inclinometer or mathematically.
An inclinometer is a rail with a frame, between the slats of which there is an axis, a division scale, and to which a pendulum is attached. When the staff is in a horizontal position, the scale shows zero degrees. To measure the slope of the roof slope, the inclinometer rod is held perpendicular to the ridge, that is, at a vertical level. On the inclinometer scale, the pendulum indicates the slope of a given roof slope in degrees. This method of measuring slope has become less relevant, since various geodetic instruments for measuring slopes have now appeared, as well as drip and electronic levels with inclinometers.
Mathematical calculation of slope
You can calculate the roof slope without using geodetic and other instruments for measuring the slope. To do this you need to know two sizes:
- Vertical height ( H ) from the top point of the slope (usually the ridge) to the level of the bottom (eaves)
- Layout ( L ) - horizontal distance from the bottom point of the slope to the top
Using mathematical calculation, the roof slope is found as follows:
The slope angle i is equal to the ratio of the roof height H to the ground level L
i = Н : L
In order to express the value of the slope as a percentage, this ratio is multiplied by 100. Next, to find out the value of the slope in degrees, we translate using the table of ratios located above.
To make it clearer, let's look at an example:
Let it be:
Laying length 4.5 m, roof height 2.0 m.
The slope is: i = 2.0: 4.5 = 0.44 now multiply by × 100 = 44%. We translate this value according to the table into degrees and get - 24°.
Online calculator - roof slope
Calculate roof slope onlineGo
Minimum slope for roofing materials (coatings)
| Roof type | Minimum roof slope | ||
| in degrees | V % | in the ratio of the height of the slope to the foundation | |
| Roofs made of rolled bitumen materials: 3 and 4 layers (fused roofing) | 0-3° | up to 5% | until 1:20 |
| Roofs made of rolled bitumen materials: 2-layer (fused roofing) | from | 15 | |
| Seam roofing | from 4° | ||
| Ondulin | 5° | 1:11 | |
| Corrugated asbestos cement sheets (slate) | 9° | 16 | 1:6 |
| Ceramic tiles | 11° | 1:6 | |
| Bituminous shingles | 11° | 1:5 | |
| Metal tiles | 14° | ||
| Cement-sand tiles | 34° | 67% | |
| Wooden roof | 39° | 80% | 1:1.125 |
How the angle of inclination is taken into account when calculating the rafter system
The calculation consists of several stages, each with its own requirements and taking into account certain conditions.
Step 1. Calculation of the load per linear meter of the rafter leg. We have already mentioned that the distribution of forces largely depends on the angle of inclination. The rafter leg is conventionally taken as a beam with two or several support points; the values of longitudinal and transverse forces depend on the angle of inclination. Each individual force is determined after constructing the diagram as a leg of a right triangle. In this case, the angle of inclination plays an important role; it is its values of sines, cosines and tangents that are used to determine the loads.
Decomposition of the load on the rafters into vertical and horizontal components
To calculate the total load, you need to multiply the distance between the support points of the rafter legs by the distance between the rafter legs and the total load. Taking into account the value of this force, a diagram is constructed. But in practice, calculations based on diagrams do not need to be done; SNiP has tables with ready-made data.
Practical advice. When choosing the optimal angle of inclination of a gable roof, it is necessary to ensure that the lateral forces are reduced by increasing the longitudinal ones. That is, if possible, increase the angle of inclination of the slopes.
Step 2. Determining the cross-sectional area of the lumber used to make rafter legs. This is a very important stage of calculations. The initial data must be taken from GOST 24454-80; the strength of the materials is given taking into account the type of wood. For rafter legs, boards with a thickness of 50 mm are considered universal; the width is selected depending on the previously calculated loads.
Table of sizes and other rafter parameters
GOST 24454-80. File for download
Softwood lumber
Taking into account the angle of inclination, the width of the board is calculated using formulas, the initial data is the thickness of the rafters.
Optimal pitch and cross-section of rafters for metal tiles
Keep in mind that the maximum rafter length is not the total length, but the distance between adjacent stops. The supports can be either vertical posts, braces or various ties.
Elements of rafter systems
We remind you once again that when calculating the parameters of the rafters, you need to take the maximum distance; one leg can have several reference points. This general approach is used to calculate the strength of any structure, always taking the weakest and most loaded point. This is the only way to design a rafter system with a sufficient margin of strength and stability.
During actual construction, roofers can increase the number of stops or reduce the distance between them and thereby further increase the stability of the structure. But it is strictly forbidden to reduce the number of support elements or increase the distance between support points. Such actions will certainly lead to deformation of the roof. It can happen either immediately after the completion of roofing work, or several years after the start of operation of the building.
Installation of the gable roof truss system must be carried out according to the project
Based on calculations, the minimum width of the rafter board with a thickness of 50 mm is determined, taking into account the optimal angle of inclination of the slopes. This value will never be standard; you need to finally choose a board with a margin of width. For example, if you get 90 mm, then the board should be 100 mm, if 120 mm, then the width of the rafter leg should be 150 mm. Due to this approach, a possible decrease in the strength of lumber is compensated. The fact is that there are no two boards in the world with completely identical properties. Mechanical strength is influenced by a huge number of factors that cannot be calculated. No one knows exactly how many cracks or knots the board will have in the design area, whether there is sapwood or other defects in the development of the wood, how it was dried, what the tolerances are for thickness and width, etc.
Another point is that the same board changes its strength depending on humidity, outside temperature and time of use.
Wood deformation
The amount of shrinkage and deformation of a symmetrical board depends on the sawing
Prices for various types of timber
timber
Several recommendations for the construction of low-slope roofs
All figures given are for guidance only. Those. if a person decides to make the angle even smaller, then nothing bad will happen. Especially in cases where, in addition to the main roofing material, an additional waterproof lower roof is also used. Let's say from the same materials based on bitumen (tar paper, roofing felt). This option is not too expensive from an economic point of view and helps to make roofs with an even smaller minimum slope angle.
Some experts, on the contrary, recommend making a roof with a slope angle higher than the minimum values by several degrees. They explain this by saying that low roofs with an angle slightly greater than the minimum lose almost nothing in terms of safety margin. But they acquire a better aesthetic appearance and drain water better.
I would also like to talk about one important point that builders periodically forget. Namely, planning a drain into which water from the roof should flow. If you do not think about this in advance, then after the roof is built, a number of difficulties may arise related to water drainage.
As a conclusion from all of the above, one can understand that low-slope roofs are quite a useful thing, since they have a number of serious advantages compared to other types of roofs (such as lack of windage, efficiency, aesthetics). And although they have a certain minimum slope angle, which depends on the material from which they are made, if desired, it can be changed by using additional means of protection against water. And although this will require additional costs, if there is a similar technical task, then it becomes feasible, because high roofs cannot be used everywhere and always.
The operating comfort and reliability of the building mainly depend on how well and competently the roof construction is done, including how correct the slope of the roof is. This will be discussed further.
The slope of the roof of the house mainly depends on the design of the facade and roof of the building, and the material chosen for the covering is also an important feature. The slope is taken into account depending on the climatic conditions of the region in which the new building is being built. For example, in areas where there is heavy rainfall and very heavy snowfalls in winter, choose a slope slope of 45 to 60 degrees. This angle of inclination is specially designed, since it reduces the load, especially in winter, on the roofing system, since snow simply will not accumulate on the roof, but will slide down due to its own weight.
And if they are designing a roof for a region characterized by strong and constant winds, then choose the minimum one, since this reduces the so-called “windage” of the roofing covering. Basically, the angle is chosen from 9 to 20 degrees. Therefore, the most universal solution is a value chosen between the two ranges indicated above, i.e. it is best to make an angle of 20-45 degrees. A slope of 20 to 45 degrees has another advantage - it is the ability to use most roofing materials purchased on modern markets.
How does the angle of inclination affect the length of the rafter legs?
Having the optimal angle of roof inclination, builders need to calculate the length of the rafter legs and the height of the vertical posts. This can be done using a calculator. Let's look at an example of a calculation, so it will be easier to understand the algorithm of actions. How to find out the parameters of interest for the rafter system, knowing the angle of inclination of the slopes?
Step 1: Draw a right triangle on paper. The horizontal leg should be equal to half the width of the house. For example, if the width of the building is 8 m, then the length of the leg will be 4 m.
Triangle diagram
Step 2. Multiply the length of the leg by the tangent of the roof angle. We know both quantities. If the angle of inclination is 35°, then the second leg has a size of 2.8 m. This is the height of the vertical post of the rafter system. Now you need to calculate the length of the rafters.
Multiply the length of the leg by the tangent of the roof angle
Step 3. Divide the length of the lower leg (4 m) by the cosine of 35°. In our case, the length of the rafter legs will be equal to 4.88 m. If it is difficult to work with cosine, then the length of the hypotenuse can be found using the Pythagorean theorem. The sum of the squares of the legs is equal to the square of the hypotenuse.
Divide the length of the lower leg (4 m) by the cosine of 35°
Indication of dimensions in the drawing
The size of the overhang should be added to the obtained value of the rafter length; it depends on the architectural features of the building.
Rafter system according to the specified calculations
Extension of rafter legs and overhangs
Wind and snow loads
Determining the angle of inclination of a corrugated roof is actually influenced by many initial data. First of all, these are the climatic features of the area where your house is located. Therefore, find out in advance what the height of the snow cover is here, how often it rains, how strong the wind is and what its predominant direction is:
The slope of a roof made of a material such as corrugated sheets is calculated not for aesthetic reasons, but based on weather factors. Thus, the slope of the roofs of those houses that are located in areas with strong winds tends to a minimum value. In these areas, the so-called windage of the roof is dangerous. Have you heard or seen how sometimes polycarbonate greenhouses, torn down by powerful winds, “walk” through the fields? But they were also not placed on the ground without fastening. Now imagine the possible consequences if part of your roof was literally ripped off. Do you remember what the main disadvantage of corrugated sheeting is? Sail!
Here are the SNiP requirements in this regard. With an average wind load, the slope angle should be 35-45°, and with strong winds - 15-25°. In places where strong winds are the norm, make the roof angle made of corrugated sheets close to the minimum to reduce wind resistance. But even almost flat roofs made of this material run the risk of being easily torn off, and therefore a complete absence of slope in this case is also not an option. Here is a rather impressive recording from a DVR, where the wind tears off a flat roof made of corrugated sheets:
Therefore, do not think that wind load is more harmless than snow load. In the Novgorod region, for example, its average value is 23 kg/m, and snow cover is about 75 kg/m.
Then shouldn't all roofs be flat? Not at all. As you know, there is a lot of snow in Russia in winter. And snowflakes that seem so fragile at first glance actually weigh a lot. For example, in one winter, snow weighing as much as a whole company of soldiers can accumulate on a flat roof. No rafters can withstand this, and therefore in areas with significant snow loads the roof slope has to be made up to 45° - so that the snow does not linger. Then there is no need to strengthen the rafters - precipitation on such a covering will no longer linger, easily sliding down.
Here's a map to help you find the parameters for your area:
For example: in Yakutsk, the snow load on the roof sometimes reaches 550 kg per square meter. This is why the roofs of houses in this region are always high and steep. But in southern countries they can even be covered with straw in a horizontal position.
Even a small layer of snow is much heavier in weight than you might imagine. And, unlike rain, snow lingers on the roof, and in some regions its height on roofs sometimes exceeds more than a meter. And the worst thing in this case is the roof with a minimal slope.
Therefore, you need to carefully decide how small to make the angle of a corrugated roof.
Factors affecting the strength and durability of the roof
The construction of any roof begins with drawing up a general plan and selecting the main roofing material.
All nuances and little things must be taken into account and thought out, since even the slightest mistake can be fatal and upset the overall balance of the structure. In this regard, it is necessary to understand what forces and loads affect the surface that forms the basis of the roof. The main factors affecting the roof are:
- weight of rafter structures;
- influence of precipitation;
- climate features;
- coating weight.
The rafter system is aimed at supporting the entire roof and organizing its best qualities, such as strength and reliability. However, it also has significant weight, which creates additional load on the floor beams. As a rule, logs and beams of large sections are used to hold the entire roofing pie, in addition, a system of additional compensators. All these structural elements of a gable roof have significant weight indicators, which also need to be taken into account when drawing up a general plan and determining the angle of inclination of the covering.
Wind load also plays an important role, since the higher its value, the greater the force acting on the main plane. In some cases, winds can reach enormous levels and, accordingly, load all structural systems. Therefore, the angle of inclination of the gable roof should be oriented towards this type of load.
The most important factor determining the construction of the roof itself and its slope is the influence of precipitation.
Snow, rain, hail or icing - all these factors not only test the strength of all roofing systems, but also carry high specific gravity indicators, which play a primary role in the organization of the roof. The first place in terms of danger and level of impact is rightfully occupied by the snow component. It can create extreme loads reaching 200-250 kg per 1 m² of coverage, which can be fatal for some materials. Therefore, focusing on precipitation is extremely important when drawing up a general plan.
All these natural factors are characterized by the climate characteristics of a particular part of the territory.
Therefore, for more severe conditions, it is necessary to use materials that can withstand all tests and combine the ideal characteristics of strength and durability of the structure.
For mild climates that do not involve critical wind or snow loads, it is possible to use simpler materials suitable for this particular area of the terrain.
The final factor affecting the overall strength of the structure is the weight of the coating itself. As a rule, the heaviest loads are created by such a familiar and common product as slate. It is the heaviest one, but its cheapness in most cases outweighs all other disadvantages.
Return to contents
