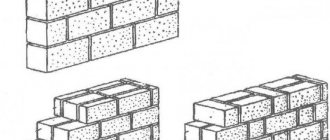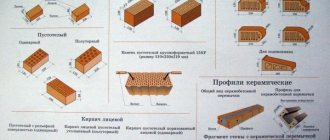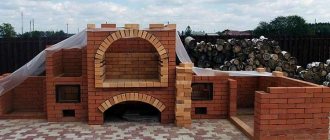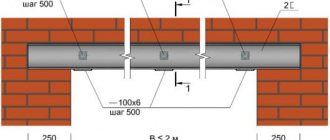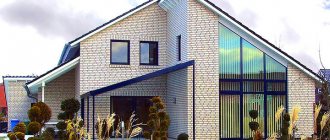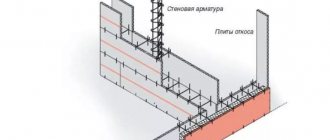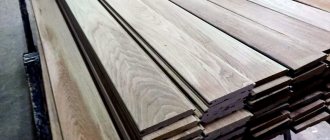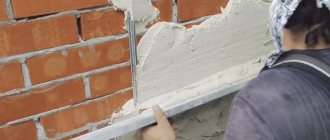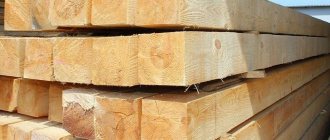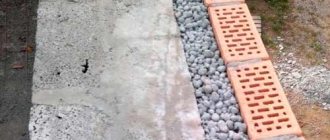In some cases, cracks of various sizes begin to appear on the surface of brick walls, from very small and unnoticeable to serious “damage”. To avoid further destruction of the masonry, care must be taken to strengthen the brick walls. The sooner this procedure is carried out, the longer the building will stand in the end. It is worth noting that such work is by no means isolated, but is complex and large-scale. But first it is worth clarifying what provoking factors cause the destruction of a building.
Signs that should alert you
Brick is very popular not only among professional builders, but also among home craftsmen. At all times, this material was considered strong and reliable, and the structures were durable. However, under the influence of various factors, including banal human incompetence, even he is unable to withstand the loads placed on him.
If signs of destruction are detected, the brickwork should be strengthened as soon as possible in order to avoid serious consequences. The following signs are considered reasons to undertake repairs:
- presence of cracks on the wall;
- separation of masonry rows;
- loss of cement mortar from cracks;
- deviation of the wall surface from a given vertical, which is visually very clearly visible;
- the destruction affected individual masonry elements.
As a rule, such signs are not only associated with the wall, but their presence indicates problems with the entire building as a whole. For example, the displacement of brickwork clearly indicates that the structure of the foundation is damaged due to exceeding the permissible load on the load-bearing parts of the structure.
In this regard, before repairing a wall, it is advisable to obtain advice from specialists in the field of construction. As a last resort, contact the local housing office employees.
Why do cracks appear in walls and what are they?
You've probably wondered more than once: why do some houses stand for decades without any signs of cracking, while others begin to become covered with a network of cracks without even waiting for the finishing touches? Of course, there are reasons for this, and they can be of a completely different nature:
The reasons for the appearance of cracks can be different
- Excessive load on load-bearing wall structures. Designing buildings requires careful calculation of the loads placed on the walls, especially if the building has several floors and a heavy roof. In case of overload, cracks begin to appear. Thus, in brickwork, as a result of increased pressure, coloring of the mortar begins, after which the bricks break along the lines of greatest load. Some materials, for example, cellular concrete, are not designed at all for multi-story construction and heavy floors.
- Heterogeneity of the wall structure. When multiple window openings are placed in a wall, this affects the distribution of weight resting on the wall. Windows that are too wide without support can lead to cracks on the sides of the window opening. In the old days, one of the ways to distribute the load was arched window openings. And the windows were made much narrower than now. When designing a large glazing plane, provide load-bearing supports that will take on the weight located above.
- Shrinkage of materials. If, when building a house, you do not allow the foundation to stand properly and immediately start building walls, this can lead to cracks. The foundation will shrink, and it will be uneven. A distortion will appear in the geometry of the house, and the walls will begin to crack.
- Features of soils. In regions with large differences in daily and seasonal temperature fluctuations, changes have a detrimental effect on buildings. Firstly, the walls themselves suffer from this. Contracting and expanding from cold and heat, building elements are subject to accelerated wear. Secondly, the very soils on which the house stands swell when the soil cools sharply and groundwater is close to the ground. The foundation fails somewhere, and bulges somewhere, and in turn, transfers the deformation to the walls.
- Extensive construction work and terrain at the construction site. Deep mining - deep pits, trenches, and even more so the construction of subways or mine workings - lead to displacement of layers of earth. With sloping terrain, soil masses are prone to slow sliding - this is why terracing and foundations of special structures are used in mountainous areas. If these rules are neglected, the formation of cracks is inevitable.
- Redevelopment and completion of buildings. If we are talking about an apartment building, then the culprits may be irresponsible neighbors who, in the name of designer renovation, destroy not just apartment partitions, but fragments of load-bearing walls. If such a “repair” was carried out on the 1st floor of a 16-story building, the appearance of cracks is only a matter of time. In private housing construction, over the years, houses have acquired extensions, balconies, terraces and technical rooms. All this puts pressure on the soil, foundation, walls, as a result of which the owners are surprised to discover cracks at the junctions of later structures. Cracks may appear at the joints with various extensions
The foundation has shrunk
Cracks caused by different reasons have different natures. Some simply spoil the view, while others pose a danger to the entire home, and can lead to dire consequences if they are not repaired in time. For example, diagonal, horizontal or vertical cracks indicate the directions in which increased loads are acting, tearing the walls.
Surface cracks do not cause any other inconvenience other than visual. If they spread over the plaster, then only this layer is damaged by them. Deep ones are much more dangerous, and here’s why: for the time being, a person does not see a crack at all, especially if it is a wall that is decorated inside or outside with panels or wallpaper. They notice it when it comes to the surface and splits the wall lengthwise. It needs to be dealt with using special methods.
Breaks in wall materials are also classified into types such as stable and unstable. A stable crack is a deformation of an integral mass of building material that was formed as a result of some event (an impact, a collapse of the soil, or another), and after that it no longer propagates. Although these cracks can be large and dangerous, they can be addressed. But the situation is even more complicated with unstable cracks. These troubles grow over time: starting with a small cavity in the masonry, the crack grows, covers the entire wall and can threaten the collapse of the structure. If you repair a crack with mortar, and a month later the area is in trouble again, you know that you are faced with an unstable crack.
Cracks may appear at the joints with various extensions
It is quite easy to identify it on purpose: write the current date on a strip of paper and stick it tightly across the divergence line. If the cracks grow and expand, the paper will tear. It is also convenient to use alabaster lumps for this, sticking them across the crack, or even just a thickly mixed portion of finishing putty. If you are afraid that the inscription will be erased, the date can be squeezed out while the material is still soft. By carrying out observations, it is possible to establish the rate of crack growth. Longitudinal cracking is identified by simply marking the edge of the crack with a pencil with a date written on it. If the line goes further, take action.
Destructive factors
We have become familiar with the main symptoms, but what could be the cause of such a terrible phenomenon? The main reason that encourages strengthening a brick wall with metal overlays (or other methods) lies in the use of obviously low-quality materials during construction, including cement mortar. In addition, the following reasons may be provoking factors:
- mistakes at the house design stage;
- incorrect calculation of the foundation;
- construction of neighboring facilities;
- savings on building materials, especially binders;
- poor quality brickwork;
- Force Majeure.
As for strengthening the brickwork of walls, this operation can be performed using different technologies.
Some of them may seem innovative. At the same time, quite traditional methods can be used.
Repairing cracks in a brick wall of a house
A strengthened foundation prevents further expansion and increase in length of cracks. To determine the moment of attenuation of the process, paper beacons are glued to the damaged wall and their integrity is monitored. When the cut along the wall of a brick house stops expanding, you can begin repairing the walls.
- Small cracks and shallow cracks, up to 5 mm wide, are covered with cement mortar. The edges of the cracks are beaten with a hammer, cleared of debris and moistened with water for high-quality adhesion to the solution.
- Medium cracks, these include cracks up to 10 mm, are sealed with a mixture of cement and sand in a ratio of one to three.
Methods for strengthening brickwork
This event is carried out to increase the strength of the structure. And if you take a responsible approach to the technology of strengthening brick walls, you can restore a surface whose strength loss is up to 50%. And to ensure that destruction does not occur at all, it is necessary to comply with all norms and rules even at the stage of construction of the facility.
At the same time, increased attention is paid to the supporting elements of structures, because if they lose their load-bearing capacity, the house will inevitably begin to collapse. However, if signs of destruction are already visible, then appropriate measures should be taken immediately.
If the problem concerns the wall itself, then there are different ways to strengthen it. Among them, the most common technique is the injection procedure using special clips and composite materials. Let's consider how, in fact, external walls can be strengthened, in more detail. But first, let's touch on the issue of foundation repair.
Replacement and strengthening with a stiffening belt
- When a section of a brick wall has been severely deformed, it should be completely replaced.
Before you begin to dismantle the wall of the house, you should securely fasten that part of the wall that is located directly above the damaged area and cannot be replaced later. Then you need to start dismantling the deformed section of the brick wall being strengthened. The section should be dismantled from the top.
Then this section is re-laid with bricks, which have very high strength. The connection between new and old masonry should be caulked very securely using a semi-rigid mortar.
A solution of this type is prepared in a similar way: you need to pour cement into a container, fill it with water and mix. It is extremely important that every grain of cement gets wet.
Next, to the cement water you need to add a little bit of very small screenings, a water inhibitor and add 2 parts of sand. Mix everything thoroughly. For this purpose, scraps of reinforcement or iron pins can be used, laid as in chess with steps of 400-600 mm.
All temporary fastenings can only be removed after the installation has reached its strength of at least 50%.
Scheme of strengthening a wall with a stiffening belt
- Strengthening a brick wall with a stiffening belt. In order to maximally secure the brickwork of the walls of the house, you can make a monolithic stiffening belt from a similar material, like a composite material made of concrete and steel.
A similar belt can be made completely monolithic, and also from slag concrete. The monolith will take a lot of time, but slag concrete also has a serious drawback - slow hardening. But it can also be made from a channel.
The stiffening belt is intended to significantly reduce the sensitivity of the wall of a brick house to various precipitation. Such a belt absorbs tensile forces very quickly and does not allow deformation of the plane of the wall of a brick house to form.
The areas where repair work will be carried out should be completely cleared of plaster and grooves or furrows should be made. Next, you need to install a frame made of metal material in them and tighten it with bolts. If the wall surface of the house is quite long, then in its center, in addition to this, you need to make a screed using bolts.
A rigid belt can be made both around the perimeter of the structure and in individual places from the corner of the building. First, you need to make a stiffening belt on one side, and only then on the opposite side.
Strengthening the foundation
If a crack in the brick wall of a house is observed throughout its entire height, then this is a clear sign of a rupture in the foundation. In this case, there is a need to strengthen it, which is advisable to do as soon as possible. This work is performed according to the following algorithm:
- First, you need to dig a trench opposite the damaged area. In this case, its width should be identical to the dimensions of the foundation, but its depth should be slightly greater.
- The damaged area of the base is twitching under the jointing.
- Next, this zone is drilled, many times, after which anchors are installed in increments of 0.6 - 1 meter.
- These fasteners are connected using reinforcement by weaving and welding.
- Now all that remains is to make the formwork and pour the reinforcing base. Thanks to protruding anchors and reinforcing bars, a connection is created with the old foundation.
After the foundation is strengthened, it's time to start testing the work done. To do this, stick paper tapes to the wall (you can use it on the corner of the house).
And if after some time they are still in place and have not moved, then you can start stabilizing the masonry.
Elimination of the causes of cracks in brick walls
Before you start repairing cracks in a brick wall of a house, you need to determine the cause of its appearance. Most often it lies in the deformation of the foundation.
- Along the damaged section of the wall of a brick house, a trench is dug in width not exceeding the thickness of the foundation monolith and with a depth slightly below the lowest point of the foundation horizon.
- The damaged area is unstitched, i.e. cleared of loose stones and cement and the crack widens slightly.
- The cleaned and embroidered area is drilled vertically and horizontally under the reinforcing rod. The anchors are intertwined with reinforcing rods and fixed by welding. The distance between the rods is from 60 cm to 1 meter, depending on the width of the crack. They also serve as a connecting skeleton with a new strengthening foundation.
- The next step is to install the formwork and pour a reinforcing new foundation. Leave the trench filled with cement mortar until it dries completely and evenly. Moisten periodically with water to ensure uniform hardening of the solution.
- After reaching half the design hardness, after about 28 days, the area can be compacted and a blind area can be made.
Reinforcing the opening
In addition to strengthening the brickwork, doorways cannot be ignored, because sometimes they can also be damaged. This may be caused by various needs:
- Deformation can occur under the influence of various factors that we have already touched upon. In any case, living in such a house is unsafe without strengthening the doorway.
- Redevelopment. Sometimes it is necessary to install additional window or door openings. In this case, you simply cannot do without strengthening them.
Thanks to the work to strengthen the doorway, not only does the appearance of the structure improve, but this will allow the structure to be used safely in the future. Such a measure requires a responsible approach and certainly will not tolerate negligence.
Reinforcing an opening in a brick wall can be done using a U-shaped metal profile (channel), corners, or both at once. In this case, the choice of one method or another will depend on the scale of the event and the wall that will be strengthened. If we are talking about a load-bearing surface, then it should be given special attention. Otherwise, collapse is inevitable.
What to do if there are vertical cracks
Both vertical and horizontal cracks in the brickwork that have passed through are eliminated if a complex of restoration works is carried out. After you have succeeded in strengthening the brick wall from the outside, you can begin repair work inside the building.
- The area of the wall where there are cracks is thoroughly cleaned of dirt and plaster. The crack is moistened as much as possible inside.
- Before strengthening the old brick wall inside, the existing cracks should be filled with a solution of fine crushed stone and cement.
- The window section in the brick wall is carefully inspected to identify damage. It may be necessary to remove this window opening and then install a more advanced one, for example, a plastic one.
- Before tightening the walls of a brick house, you need to carefully inspect the entire surface of the wall and fill all existing cracks. Only then are metal overlays mounted, which are fixed with any fastening element (bolts, anchors, dowels).
- The wall is plastered with special means. After the surface has completely dried, you can safely begin tiling work indoors. Read more about how to plaster a brick wall by following the link.
- It is extremely necessary to carry out such work. After all, through cracks in the foundation and wall, flows of cold air can penetrate into the room, which is simply not acceptable. After sealing the cracks, you can additionally place a layer of thermal insulation material to create a kind of barrier to the cold. This, in turn, will significantly save money on energy bills, which is very important at the present time. It is also worth paying attention to the option of plastering a brick wall with clay.
Installation of a horizontal jumper
First you need to make grooves for the channels, which originate from the seam between the masonry. In this case, the length of the metal profile is selected based on the height of the opening, divided by 2, and add 15 cm. During installation, it is worth using concrete mortar to make the reinforcing structure solid. The support area of each channel must be at least 250 mm. As for the depth of the niches, it will be equal to the thickness of the metal profile.
After the grooves are made, you should start strengthening the walls of the brick house with strands. To do this, insert a long drill into the outer holes of the metal profile (on both sides) and use a drill to make through holes in the corners of the opening. After this, another channel is applied to the reverse side so that the holes in it and the wall coincide. Now all that remains is to connect both reinforcing elements with anchor bolts along the pre-drilled holes.
In addition, it is worth connecting both metal profiles with transverse plates by welding. Now the entire load of the floors and walls will be partially taken up by the completed crossbar.
Reinforced concrete belt
Now let's touch on the question of how to strengthen masonry using a steel strip. This is a relatively low-cost option for restoring the load-bearing properties of building elements. It doesn't take much time to work, but there is one drawback. It consists in increasing the load on the base.
In this case, it is necessary to take into account the following parameters:
- The thickness of the clip should be from 40 to 120 mm.
- For transverse reinforcement, A240/AI rods are used with a pitch of 150 mm (no more).
- For longitudinal reinforcement – class A240-A400/AI, AII, AIII.
- The concrete mixture must be at least class 10.
To create a reinforced concrete “shirt”, it is necessary to place a reinforcing mesh around the entire perimeter, securing it to the masonry with clamps. The effectiveness of such repairs of brick walls, in turn, will be determined by various factors:
- condition of the masonry;
- strength of concrete;
- load intensity;
- percentage of reinforcement.
The resulting structure will take part of the load on itself, while freeing the masonry itself (not completely, of course). If the planned layer of the casing is no more than 40 mm, then the filling is carried out with pneumatic concrete, followed by hardening.
Otherwise (up to 120 mm), inventory formwork is placed around the perimeter, and along the entire height of the surface to be strengthened. At the same time, holes for injection tubes should be left in it. Now all that remains is to turn on the supply of concrete mixture.
Repair of cinder block walls
The walls in such houses become covered with cracks over time. And the reasons for this are, in principle, the same as for brick houses. Therefore, the algorithm of actions will be approximately the same as when working with a brick building.
The basis of the foundation is, of course, strengthening the foundation. In such structures, the foundation could be poured without (!) reinforcement at all. So, in some cases, there is an involuntary feeling of wonder how such a building could stand for so many years. So, the foundation should be strengthened in 9 cases out of 10. Perhaps this is a subjective conclusion made on the basis of personal observations. Nevertheless, this opinion often coincides with the views of “colleagues.”
Let's assume we dug a trench of the required depth, laid a layer of waterproofing, properly performed reinforcement and, finally, poured concrete. What's next? — and then the walls need to be repaired. But, since cinder blocks are different from ordinary bricks, the algorithm will be somewhat different.
I will recommend you one effective way to solve the problem: installing a monolithic reinforcing belt around the entire perimeter of the building. Naturally, it is advisable to carry out this event after the foundation of the house has been strengthened. Thanks to this method, you will definitely extend the life of your home and prevent the appearance of new cracks.
So, we will need the following building materials for work:
- actually, fittings. Just not just any, but 12–14 mm. In addition, it must (!) be corrugated, with corrugation A500C GOST P 52544-206,
- reinforcing mesh, which we will attach horizontally to the wall to enhance the effect,
- wire for knitting reinforcement,
- cement-sand mixture,
The tools we will need are:
- hammer drill,
- welding machine,
- Bulgarian,
- wire crochet hook,
- hammer,
- wire cutters,
- container for mixing.
The reinforcing belt is placed in a hollow, which we will make using a hammer drill. You will have to install more than one belt; just one will be of no use. There should be at least two of them, in at least two (!) rows. The first double belt is laid at the top - above the window, and the second, as you might have guessed, at the bottom of the window opening.
In the place where the two ends of one belt meet, they must be firmly tied with wire, or better yet, welded. Then you should install the reinforcing mesh, and then begin finishing work. As a logical scenario, we can assume that you decide to insulate the walls. Foam plastic/expanded polystyrene (penoplex) is best suited for this purpose. After the foam is attached to the walls, the surface should be plastered and painted. You can, of course, not use insulation if it is not necessary. Then all we have to do is prime and plaster the walls.
Now you have an idea of how to reinforce walls made of cinder blocks and how to carry out subsequent finishing.
Features of reinforcement
The strength of the damaged area can be restored not only with the help of steel strips, but also with the help of a reinforcing mesh or frame. This method of strengthening allows you to avoid the appearance of minor defects. Let's look at how you can use reinforcement mesh. The procedure includes the following steps:
- Holes are made for anchor fasteners or through studs.
- The reinforcement frame is fastened using the selected fastener and welding.
- The damaged area is cemented with a solution of grade M100 (or more), after which the fill should be allowed to dry.
- The area is plastered with a cement-sand mixture to improve physical and mechanical properties. In this case, the layer thickness should not exceed 20-40 mm.
- To strengthen the corners, it is worth fixing auxiliary rods with a diameter of 6 mm along the height of the corners in increments of 250-300 mm.
As for the installation of the mesh, it can be one-sided or two-sided. In the first case, anchors with a diameter of 6 to 8 mm are used as clamps, which are attached every 500-800 mm. Otherwise, thicker fasteners (10-12 mm) will be required; the installation step, accordingly, will also be large - from 1000 to 1200 mm.
Support structures
In the event that the brickwork of a house begins to collapse (while losing its verticality), the way out of this situation will be to strengthen the brick walls by erecting a supporting structure. One supporting wall or several are built perpendicular to the masonry, depending on the specific situation.
The supporting structure can have different shapes (triangle or trapezoid). As for the base of the additional reinforcing structure, it must correspond to the parameters of the main foundation. In this case, the bases themselves should be tied together with anchors.
Composite reinforcement
This can be considered an innovative way to strengthen brickwork. Canvases, tapes, meshes, which are made using high-strength materials based on fiberglass or carbon, are attached to the collapsing surface. Epoxy or cement adhesive compounds are used as glue.
The main feature of composite sheets is that they are many times lighter and stronger than steel! However, on the territory of the Russian Federation the use of such material is not as widespread as in Western countries. There, such technology has long been held in high esteem.
Innovative ways to strengthen walls
The most effective method of strengthening walls is injection. Among other advantages, one cannot fail to note the versatility of this technology. Thus, using this method, repairs of foundations, walls, ceilings, etc., built from absolutely any building materials are successfully carried out.
Using injection, cracks in brick and concrete can be sealed equally reliably.
The essence of this method is that holes are drilled in the body of a collapsing building structure. Special repair compounds are pumped into them under pressure. These can be either microcements with additives or solutions based on polyurethane or epoxy resins.
As a result, the injection composition fills the voids formed in the structure. As a result, the restored wall stops collapsing and acquires reliable waterproofing. This method is used when it is necessary to quickly and reliably:
- perform general strengthening of the brick wall;
- seal and structurally bond wall cracks;
- protect walls from exposure to capillary moisture.
The essence and role of composites in strengthening brick walls
The damaged area is not simply glued with a composite material – it is ringed. Thus, it becomes necessary to make holes for the carbon fiber. After this, the ends of the material are connected on the inside of the wall. Yes, this technique is not so easy to implement. In addition, it is simply impossible to do without the involvement of a special powerful construction wall chaser. This can be considered the main disadvantage of this method of strengthening brickwork.
Another disadvantage of using carbon or fiberglass is the high cost of the material. In addition, the labor intensity of the method is quite high. However, there is one significant argument in favor of putting it into practice for the purpose of long-term restoration of a crumbling brick wall. When using carbon fiber, the maximum permissible compressive load increases by 2-2.5 times the norms provided for by SNiP.
In addition to this, it is worth noting another equally important point, which for some reason is not taken seriously by many residents, and yet no one is immune from this. We are talking about earthquake resistance. In this parameter, composite materials are in no way inferior to other methods of strengthening walls and are more likely to even give them a head start.
Carrying out interior work
If there is a through gap, reinforcement of brick walls must also be carried out from the inside of the room. You should start cleaning the crack, after which it needs to be widened and moistened. Next, the entire volume of the defect must be filled with cement mixture.
If there is a need for this (if there is a risk of a crack spreading), you should strengthen the wall from the inside with an overlay (metal tape), or even more than one. They are attached to the wall with anchors or dowels.
After the main front of the restoration work is completed, it is worth plastering the surface.
Repair work to strengthen the foundation of a brick wall
What is strengthening the foundation of a brick wall? By strengthening the foundation in the future, you can prevent the formation of new cracks, as well as stop the expansion of existing ones. Moreover, this concerns the growth of the defect both in length and width. If the wall of a brick house has burst, then in addition to strengthening the foundation, a simple procedure should be carried out, the results of which will make it obvious whether the growth of the split has stopped. It is enough to stick unique beacons made of paper onto the cracks in the walls of a brick house. If after a certain period of time the stickers remain intact, then you can safely begin repair work. To do this you need to do the following:
- minor cracks in the brickwork, the causes of which have been established, and the width does not exceed 5 mm, can be covered with ordinary cement mortar. First, the edges of the recess must be carefully beaten, construction debris must be removed, and the surface must be moistened with water for better adhesion to the cement mixture;
- if the width of the gap reaches 10 mm, then it is sealed with cement-sand mortar prepared in a ratio of 1:3.
- Initially it is necessary to dismantle the damaged section of the wall
- When a brick house is cracked and the width of the target exceeds the average size, then you should approach this task more thoroughly. By first eliminating the causes of cracks in the brickwork, you can take emergency measures to eliminate surface defects, restoring its integrity.
- Before strengthening brick walls, it is necessary to disassemble the damaged fragment of masonry. The disassembly procedure is carried out from the top row. All bricks that are damaged or do not hold tightly enough must be removed.
- Elimination of cracks in brickwork occurs by laying new bricks on the cleaned part of the wall. Many may ask the question of how to strengthen the walls of a brick house so that history does not repeat itself in the future. It is enough to include reinforcement, metal corners or strips in the process of making new masonry. In addition, the masonry must end with a lock.
- When restoring components of a brick house, you need to use strips of steel. Such linings are fastened with bolts or other elements to impart strength and reliability to the structure.
- If a brick wall is cracked and it is impossible to remove bricks, then the damaged area must be filled with a mixture of crushed stone and cement mortar. Having retreated 20-30 cm from the edge of the crack, a “T”-shaped anchor is fastened, after which the gap is connected with a strip of metal.
- How to strengthen a brick wall if the gap is deep enough? Very simple. Holes need to be drilled along the entire length of the crack, the spacing between which can vary within 20-25 cm. A pipe is inserted into the resulting holes, with the help of which the hole is filled with cement mortar. Pipe nozzles can be used that are most suitable for filling holes of various diameters.
- Strengthening cracks in brickwork can also be done using polyurethane foam. After the foam has completely hardened, the excess is cut off and the surface is treated with cement mortar.
