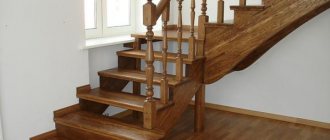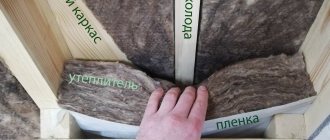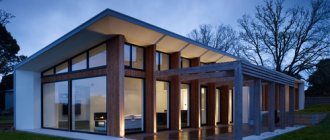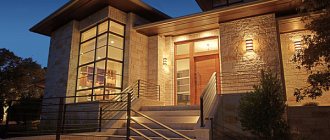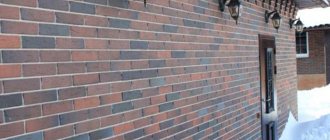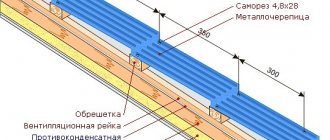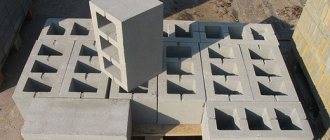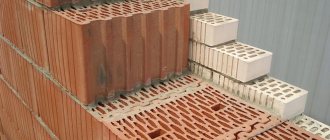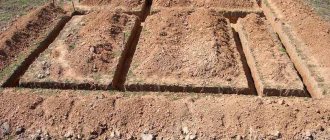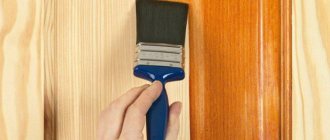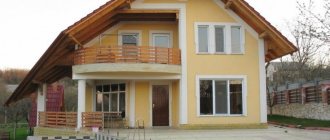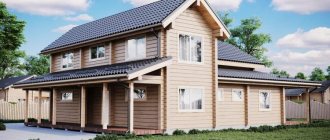No. 1. Classic style
Despite the emergence of many interesting modern architectural styles, the classic remains popular because it creates the impression of solidity and emphasizes the refined taste of the home owner. The style is suitable for large houses, and its main features are:
- symmetry and clarity of forms, regular layout, proportionality and harmony;
- Decorative elements are definitely present, but they are not very pretentious. Particular attention is paid to balustrades and columns;
- Mostly natural materials are used: plaster and marble for walls, natural tiles for roofing, forged metal for fences and gratings.
No. 2. Baroque
The Baroque style is pretentiousness, pomp, and abundance of decor. The direction is not so often used in modern construction - usually only its individual features :
- combination of straight and curved shapes;
- an abundance of columns, pilasters, sculptures, gilding and other decorative elements to emphasize the status of the owner of the house;
- Pastel shades are predominantly used, as well as burgundy, green, and red.
No. 3. Modern
Having appeared at the turn of the 19th and 20th centuries, the Art Nouveau style still has many fans, because it allowed us to completely rethink the view of architecture, abandon severity in favor of ornate, fancy forms , but without losing a sense of proportion.
Distinctive features:
- an abundance of smooth curving lines, which manifests itself in the shape of windows, doors, roofs and other elements. Symmetry gives way to naturalness;
- Both traditional and new materials are used in decoration; glazed ceramic tiles, mosaics and stained glass occupy a special place;
- the facade of a house in the Art Nouveau style is often decorated with floral motifs;
- the internal layout is usually complex, with numerous turns, descents and ascents, the rooms are grouped around a hall, which is particularly large.
The direction is used in the construction of private country houses, as well as small houses for several families. There are entire cottage villages in which all buildings are made in this style. However, it is not easy to design such a house correctly, because Art Nouveau is a style of the past, it is difficult to feel it, capturing its character, so the architect has a greater risk of crossing the line and creating something that is only vaguely reminiscent of Art Nouveau.
Construction of a house from adobe
Adobe is a mixture of clay, straw, and water. When mixed, a viscous, stable mixture is obtained from which you can build a house. No matter how suspicious it may sound, you can not only sculpt pots and vases from clay, but also build houses.
Advantages of an ecological house made of adobe:
- accessible to everyone (zero costs);
- adobe walls do not allow noise or any other sound to pass outside the room;
- perfectly absorbs moisture;
- keeps warm in winter and cool in summer;
- without GMO;
- not afraid of fire.
Flaws:
- the walls require additional repair work in order to prevent moisture from passing through (they need to be plastered);
- takes a long time to dry after rain;
- impossible to build in winter;
- the need for time to build and strength;
- vulnerability to parasites.
No. 4. Minimalism
Minimalism is one of the most popular modern styles for private homes . As in the interior, minimalism involves the use of only necessary and functionally significant details, so buildings are characterized by strict forms and an almost complete absence of decor . Other features include:
- conciseness, adherence to the rules of composition, simplicity, use of only the most necessary, versatility of each element, rigor and geometricity of forms;
- preference is given to natural materials, incl. stone, wood and glass;
- no hints of pretentiousness or complex finishing elements;
- uniform color scheme, mostly light shades;
- built-in lighting around the perimeter of the house and the presence of large windows, floor-to-ceiling glazing in the living room.
Minimalism in architecture is reduced to a minimum of details, a maximum of light and space.
No. 5. High tech
The high-tech style in its pure form is not often used in the construction of a private house - usually only some of its elements are taken, combined with a similar-spirited minimalism. The movement arose under the influence of industrial architecture, which explains its main features:
- strict straight lines, restraint and conciseness, almost complete absence of decor and the presence of protruding structural elements;
- the main color is gray, silver-metallic and similar shades. High-tech metal has a special place;
- the presence of large glazed areas;
- If in the interior hi-tech is a demonstration of advanced technologies and modern electronics, then in architecture it is the latest engineering solutions, the predominance of chromed metal, as well as glass, plastic and less often wood.
What should a beautiful home look like?
First of all, the beauty of the house is indicated by its external decoration and landscape. Already from the threshold you can see in what style the house is made, how much work and soul was invested into it. Every home owner strives to make it unique and special, often resorting to the help of architects and designers.
In the event that you have received a finished house with a plot, and there are similar houses around it, then experts advise changing the exterior decoration of the house. Thus, the house will be a one-off.
No one should forget about the comfort of home. Regardless of what materials the exterior is made of, whether the house is modern or classic, it should be cozy, warm, and light.
The house should be spacious. This is precisely the goal that many people who have started building a private house achieve. It is also better not to clutter the interior space with unnecessary furniture.
Harmony inside and outside the house. This rule means a balance between style, color scheme, interior and exterior decoration. Often houses are built in a classic style, and the inside is finished in a modern or high-tech style.
So, this decision will not be entirely correct, since the outer side of the home should be the fundamental beginning to the inner space. It is also better to decorate the interior of the house in the appropriate style, so you can create a beautiful picture in the same style.
Designers suggest using new designs more often for a private home. You can see what they should be like in the photo below. This is the use of stylish furniture, unusually shaped lamps, bright textiles, etc.
A house is considered beautiful if its exterior decoration contains modern materials. These include tinted double-glazed windows, stone, timber, facing bricks, etc.
The photos below are projects of modern houses.
In addition, a lot depends on the location of the house. A house built against the backdrop of a forest, river or lake will look beautiful. A house located in a vacant lot or among multi-story buildings is unlikely to attract attention.
The architecture of the house varies. A home that is not of a standard shape will be beautiful; you can, for example, make an unusually shaped roof, but leave the house in a regular square shape. Houses with a dome-shaped roof covered with flexible tiles are especially distinguished by their sophistication.
No. 6. Chalet style
There are a number of trends that were formed under the influence of the architectural features of individual countries and regions. This includes English, Scandinavian, American, German, Belgian and other styles, but we will start with the chalet style, which is also called Alpine . The trend was born in the French Alps, and initially a chalet was understood as a massive and reliable dwelling made of timber in order to hide from bad weather in the mountains. Such a house will look especially natural on hilly, mountainous and wooded areas.
Main features:
- gable flat roofs that protrude far beyond the house. In the mountains, this technique is necessary to protect the surrounding area from snow. There are cozy balconies under the overhanging roof, and the second floor is an attic. In addition, the Alpine style is characterized by the presence of large terraces without fences that extend beyond the perimeter of the house;
- natural materials are used for cladding the facade: the first floor is faced with stone, the second floor with wood, the roof is made of natural tiles or shingles;
- All details and decorative elements are of an applied and functional nature.
Comparative characteristics of private houses
This table provides a comparison of a frame house, a house made of timber and a stone house made of foam concrete.
| Criterion | Frame house | Timber house | Stone house |
| Construction period | 1.5 months without finishing | 2-3 months (finished log house) 3-4 months – to order 6 months – shrinkage in both cases | 5-6 months |
| Life time | about 50 years old | about 100 years when treated with bioprotective agents | unlimited with timely maintenance during operation |
| Price | 7,500 rub. for 1 sq/m (finished) 3,000 rub. for 1 sq/m (independent construction) | 6,000 rubles per 1 sq/m – (self-construction) 8,000 rubles. per 1 sq/m – finished log house 10,000 rubles per 1 sq/m – laminated veneer lumber | 11,500 rub. for 1 sq/m - foam concrete 200 mm thick (the most budget option) |
| Construction technology | Simple. Construction is possible without the participation of specialists. Requires interior and exterior finishing. | Self-assembly is possible. Finishing is optional | Errors in construction technology are unacceptable, so it is better to entrust it to professional masons. |
| Possibility of modernization | Yes, even to the point of moving windows and doors. | It can be completed. Relocate windows and doors with the assistance of a professional builder | Difficult to modernize |
No. 7. English style
This architectural style, like everything English, is distinguished by restraint and aristocracy. The houses turn out to be nice, inspire a feeling of comfort and reliability, and entire cottage communities are built in a similar direction.
Main features:
- a symmetrical rectangular foreground of the house with a slight projection of the roof and windows of the same size, doors with panels, and pilasters around the doors;
- true English style involves the use of only red brick, but today it is often combined with white brick and stone;
- a strict facade, practically devoid of decorative elements, and the main and integral decoration of an English-style house is, of course, a neatly trimmed lawn and flower beds.
What materials to make the facade of the house from?
Everyone knows that the impression of a house is formed from its appearance. Therefore, special attention should be paid to the facade. Today there is a huge amount of finishing materials for the home.
Tree. The material is natural, environmentally friendly, noble, brings warmth and comfort to the house. This material is not cheap, but with proper care it will last for decades.
Stone. Natural or artificial stone is often used for the exterior decoration of modern houses. Thus, the house becomes like a castle, while remaining a modern home. Stone is often combined with wood or small brick; it looks modern and beautiful.
Facing brick. The material is most often used for exterior decoration of the house. Its cost is not so high, unlike artificial stone or wood. Thanks to the use of this material, the house looks ultra modern.
Decorative plaster. Finishing the house with plaster using stone gives the house grace and status. This option always looks expensive, elegant and chic.
Siding. The option today is practical and not expensive, nothing more. Such material is becoming a thing of the past every day; it has been replaced by facing panels, a finishing material that replicates the texture of natural paving stones.
In the exterior decoration of a house, combining several materials at once is always welcome. For example, stone is laid along the bottom of the house and in the corners, and decorative plaster is applied to the main facade. This option will be practical, since the house will be protected from moisture, it will be stylish, bright, and modern.
No. 8. Italian style
An Italian-style house will look good both in coastal regions and in areas with dense vegetation. There are no requirements for the size of the building - the main thing is to convey an atmosphere of comfort, peace and relaxation.
Main features:
- flat or almost flat roof, the presence of a terrace with a canopy, shutters on the windows;
- the facade is finished with brick or plaster in light shades, the roof is made of natural terracotta-colored tiles or other materials that look similar to them (flexible tiles and metal tiles);
- decorative elements have a functional meaning. For example, brackets that support the roof. The balconies and terraces feature landscaping, attractive furniture and lamps.
Main types of country houses
Individual residential buildings vary in scale and size, ranging from inexpensive cottages to luxury residences. There are clear differences between them and in architecture. Let's look at the types of housing that differ in both one and the other.
- Cottage
This is a residential building located outside the city or within the city limits and intended for year-round use. Individual villages can be built with cottages. In other cases, these houses are part of an existing private sector within the city. Like other types of individual housing, cottages are built on relatively large plots of land, on which, in addition to the residential building itself, other buildings can be placed (garage, bathhouse, shed for storing equipment, etc.). In addition, this area is used for gardening work or exclusively for recreation.
The cottages are connected to general communications and maintained by management companies. For this reason, buildings of this type with adjacent plots are not isolated from the surrounding areas.
- Villa
A classic villa necessarily includes elements of Mediterranean architectural traditions. However, as this type of housing spread beyond the original region, other stylistic variations appeared. For example, there are villas decorated in the Scandinavian style, in other modern styles, such as hi-tech and minimalism.
Houses of this type are built both within the city and outside the city. But unlike cottages, they have much greater autonomy due to being fully equipped with modern engineering networks and the priority use of alternative energy sources. The height of the villas is usually 1.5–2 floors, and the area is 100–300 sq. m. m.
- Mansion
This is a fairly large residential building for one family, with all the necessary amenities. Mansions are built separately from residential areas and other buildings, hence their name. They have very spacious rooms, the area of which sometimes far exceeds the standard. The number and layout of premises can vary significantly depending on the preferences and financial capabilities of the customer.
For the construction of a mansion, an individual project is drawn up. As a rule, the house has 2-3 floors. The plot on which the mansion is located can be used for various purposes, also depending on the wishes of the residents. Like a villa, this type of housing can have complete autonomy of life support.
- Manor
Of most types of country houses, photos of typical estates stand out due to their large area of land, on which, in addition to a residential building, there are various outbuildings and recreational areas. Initially, such a home was decorated in a classical style. Today, both for the facade and for the interiors of estates, a wide variety of architectural styles can be chosen, ranging from colonial to high-tech. It all depends again on the preferences of the owners.
Often estates are built separately and are not part of populated areas. Traditionally, the most picturesque site is chosen for construction.
- Residence
Once upon a time, the estate of a high-ranking official was called a residence. Currently, this term refers to a wealthy home, located in the most advantageous location and equipped with all possible amenities. The area of the residence together with the land plot is the largest among all other types of country housing and can reach several hectares. At a minimum it is about 100 acres.
Such a vast area allows you to place many expensive objects on the site: a garage for several cars, a large swimming pool, a tennis court and even a golf course.
- Townhouse, villata, britishhouse
A townhouse is a 2- or 3-story residential building for several families. The building is divided into sections, each of which has a separate entrance and a small plot of land not exceeding 7 acres. As a rule, separate residential complexes are formed from such buildings.
Viletta is a townhouse made in Italian style. Characteristic differences: inclusion of elements of Mediterranean architecture and columns in the design, finishing in light colors using natural stone, increased living space.
Townhouses built in the English style following a single concept are called Britishhouses .
- Lanehouse
These buildings resemble townhouses in structure, but differ from the latter in more daring architectural solutions. Thus, each section of the lanehouse can be decorated in an individual style. In ordinary townhouses, all sections have the same type of finish. This way the problem of monotony in the appearance of the residential area is solved.
Another difference is the increased area of both the building itself and the adjacent areas. Therefore, such housing is classified as business class.
No. 9. Russian style
Beautiful log cabins with an abundance of decorative carved elements, like those once owned by wealthy merchants, emphasize the status of the owner and his pride in his roots and origins. A house in a traditional Russian style is an expensive pleasure, but, on the other hand, such a house gives a feeling of complete security and comfort.
Character traits:
- To build a house, a wooden frame is used, but today, to reduce the cost of construction, it is often replaced with a block house - it looks the same in appearance, but is much simpler to install. The base can be made of stone or brick, but here you can be guided by regional characteristics, because different parts of the country have formed their own traditions in home improvement;
- The structural elements of the house also play a decorative role, because they are made with relief or through carvings. It is present on shutters, platbands, roof overhangs, fences;
- Each house in the Russian style is unique, no two are alike.
No. 10. Scandinavian style
The Scandinavian style in the harsh domestic climate is of particular interest. Such houses are based on functionality, natural materials, and the absence of bright, pretentious details, because the main thing is to maintain warmth inside the building and repel the harsh elements.
Main features:
- simplicity and conciseness, the main thing is that the house gives a feeling of comfort and coziness. Scandinavian houses are rarely large - they are compact, have one or two floors;
- the ground floor and basement are often missing, but you can’t do without an open terrace or a spacious porch;
- the roof is flat or gable, made of natural tiles or their artificial substitutes, the walls are finished with wood, light shades are usually used, but dark red color is also suitable. A modern Scandinavian-style house requires large window openings, because it should be very light inside.
Types and types of cottages. Difficulties of classification
A huge number of suburban real estate properties built in the vast expanses of Russia over the past two decades, at first glance, do not lend themselves to any classification at all. After all, if we divide real estate into certain types, we should take into account its architectural features, building area, number of floors, the material from which the walls are made, the roof, and many other characteristics.
The difficulty of classifying suburban housing lies in the fact that this property is built mainly by private developers. And everyone has their own tastes and preferences. Thus, in the first half of the 90s of the last century, cottage villages in Russia were built mainly for rich people. This explains that such villages abounded mainly with houses made in pseudo-palace and pseudo-castle styles.
Now the fashion for “castles” and “palaces” of ridiculous sizes has finally gone away, and it has become possible to talk about the purity of the styles presented and their diversity. This is largely the merit of modern architects, who explain to customers who want to build a house according to an individual project that a building designed in the same style looks much more presentable and harmonious than some kind of chaos with pilasters, turrets and weather vanes sticking out in all directions.
Lately we often hear that we live in an era devoid of style, and modern architecture is represented mainly by eclecticism (a mixture of styles). However, in any case, we should not forget that even the most eclectic buildings still cannot completely abandon the elements of any architectural tradition, which means we can try to classify them.
Of course, this material does not pretend to be an exhaustive analysis of the problems of modern trends in the field of suburban real estate. We only want to bring the reader a little closer to understanding it, since it is almost impossible to completely cover this topic in one article.
In order to answer the question posed: “What types of country houses are there?” we would like to propose classifying private cottage projects into two categories:
- functional purpose;
- stylistic features of architecture.
Such dualism in the approach to the classification of cottages, at first glance, may seem insufficient or biased. The reader may ask: “Why not choose only architectural styles and divide houses according to functional criteria within them?” However, in practice this approach will be even more confusing.
The thing is that many people studying cottage villages in the Moscow region are least concerned about the issue of architectural style. The opposite option is also possible, so placing one house within one classification of another is obviously wrong.
By the way, American realtors often mix the stylistic and functional characteristics of private houses. We decided to adopt this trend, adapting it to domestic realities.
Another note concerns the limitations of our sample. The analytics of Russian real estate companies have already formed a demand for Scandinavian-style houses or American-Canadian cottages. Such examples were not included in the sample, since we considered the market for ready-made standard projects and did not take into account individual projects. The review also left out the author's projects, as well as the buildings of cottage villages, designed in a single architectural ensemble.
So, let's take a closer look at the most popular solutions.
No. 11. Half-timbered
During the Middle Ages, half-timbered houses were built throughout almost all of Europe, but they were especially popular in Bavaria. Their main feature is that the frame of the house is not hidden, but is put on public display . It is made of powerful wooden beams, the space between which was once filled with a mixture of clay and reeds, plastered and painted. The frame beams create a unique pattern and can be laid out in the form of geometric shapes, flowers, crosses, etc. Today the technology has received some modern features, but the main characteristics remain unchanged:
- the basis and decoration of the house is a wooden frame;
- The facade is made in light shades, the finishing material is plaster, which goes well with wood and stone. The latter is often used for cladding the base;
- the roof is made of tiles, shingles or their imitation;
- modern half-timbered houses have large panoramic windows, but today they are used in almost all styles, because multi-chamber double-glazed windows do not allow heat to freely escape to the street, not like centuries ago.
Houses made of stone
An inexpensive and reliable stone for a country house is foam concrete - a building material made in the form of blocks of cellular concrete. Composition: cement, sand, water and foaming agent. This is the most inexpensive way to build a house out of stone.
Foam concrete blocks are not distinguished by their aesthetic appearance, but their surface is easy to process and decorate.
Advantages of a foam concrete house:
- creates a comfortable microclimate for life all year round;
- refractory;
- high level of sound insulation;
- long service life;
- budget;
- the light weight of the material allows you to save on the construction of a massive foundation;
- high level of thermal insulation: keeps cool in summer, warm in winter.
An alternative to a house made of foam concrete is a house made of brick or natural stone. The most durable and reliable material, which is not afraid of almost any natural phenomena and other influences of a mechanical or chemical nature. The main disadvantage is the high cost of the material itself and construction work.
Building a brick or stone house will require a lot of time. Here you cannot do without a reliable monolithic foundation. Its construction is possible only with the use of special equipment. It will take more than a month to lay the foundation and dry the concrete. Only after this can construction continue.
There is also a significant disadvantage in the operation of a stone house. Its interior takes a long time to warm up, especially if it was left unheated for some time or was heated to a minimum. Therefore, a stone house is not the best option for summer residents, who use it extremely rarely in winter.
No. 12. European style
Domestic architects sometimes operate with such a concept as European style. It has absorbed the basic features of the house-building features of a number of European countries, but does not have any specific features that make it possible to determine a clear affiliation with any region. The result is a conservative, strict style, not devoid of decor.
Main features:
- regular geometric shapes, a predominance of rectangular and square shapes, but there is a place for unpretentious decor (stone inserts, beautiful lamps, complicated bay windows);
- two- or four-pitched roof made of natural or metal tiles;
- small or medium-sized square or arched windows;
- The facade is made of plaster, the base and windows can be decorated with stone.
No. 13. American style
The American style was formed on the basis of the European one, but acquired special and unique features. It is based on the desire of the settlers to demonstrate the wealth of the house, so the building turns into a whole complex with a complex roof shape . An American house is traditionally made using frame technology, but in the domestic space the technology has been slightly modified, giving preference to walls made of brick and foam block. Today this style is especially popular, and entire villages are being built with such houses.
Main features:
- numerous cascades of roofs, combined under one roof of premises with different functional purposes. The garage is always built-in or attached, the windows are large, often with shutters, the terraces are spacious, often L-shaped and encircle the house;
- materials for facade cladding - light plaster, stone, wood;
- Columns that support the canopy over the terrace act as decorative elements. The style requires a minimum of decor, but does not look simple or primitive, since large terraces, complex roofs and natural materials are already decoration;
- Usually there is no ground floor or basement.
Stylistic overview of types of country houses
1. Classic (or English) style
Architecture today offers many interesting modern styles for country housing. Nevertheless, English classics still remain in demand among developers. Classic style combines solidity and sophistication. It is best suited for substantial estates and residences. Characteristic features of the English style:
- clear and straight forms creating a proportional and harmonious layout;
- the presence of discreet decorative details with the main emphasis on columns and balustrades;
- the use of predominantly natural building materials for construction and finishing (brick, marble, plaster), for roofing (natural tiles), for creating fences (forged metal).
An obligatory part of the English classical style is a neatly decorated lawn with planted and trimmed shrubs, abundant use of climbing plants and other elements pleasing to the eye.
Construction technology involves the use of durable materials that allow the house to be used for at least 300 years. The older the building is, the more solid it looks. Therefore, they try to build classic mansions to last for centuries, with the transfer of ownership by inheritance. Of course, this is the best choice for lovers of family traditions.
2. Modern
This style originated at the turn of the 19th and 20th centuries, offering the world ornate forms instead of the classical rigor and straightforwardness that was then dominant in architecture. At the same time, the elements of modernism are elegant, devoid of any pretentiousness and redundancy. What distinguishes this style from the classics?
- the predominance of curves, lines smoothly flowing into each other, manifested in the contours of windows, doorways, roofs and other parts of buildings;
- instead of classical symmetry - naturalness;
- the use of not only traditional, but also modern materials in decoration (particular attention is paid to ceramic tiles, composite mosaics and stained glass);
- expression of naturalness and closeness to nature through the design of the facade with floral patterns;
- the complexity of the internal layout, including many turns, ascents and descents - often in the center of the house there is a spacious hall, around which the rest of the rooms are grouped.
Country private housing, residential apartment buildings and entire cottage communities are being built in the Art Nouveau style. Designing such buildings is a complex task that requires the architect to have a lot of experience. You need knowledge of a style that cannot be called modern at all. This is where the difficulty arises, because in order not to go beyond the limits, you need to feel that era. Otherwise, there is a risk of getting a pathetic parody of it instead of modernity.
The personification of style is creative, successful and accomplished people who are not afraid to experiment, interested in constant development and at the same time appreciating family values.
3. Minimalism
Among the types and interiors of country houses, minimalism is very popular among developers. Both in external and internal design, this style declares the use of only functional elements necessary in the given conditions. This explains the strict design, devoid of any decor.
Characteristic features of the style:
- conciseness and simplicity of forms, mandatory adherence to the rules of composition, maximum practicality and versatility of every detail;
- priority use of natural materials (wood, stone, glass);
- complete absence of pretentious and complex decoration;
- design in a single color scheme with a predominance of light colors;
- abundant glazing, including floor-to-ceiling windows on the front side;
- illumination of external walls along the perimeter of the building.
As the name implies, in this style there is a desire to minimize the number of elements while maximizing the free space and illumination of the premises.
Minimalism is chosen by customers who value modern architecture with strict forms and straight lines.
4. High-tech
High-tech is rarely used as an independent style in the construction of suburban housing. Most often, its elements are taken and combined with the related style of minimalism.
High-tech appeared thanks to the development of industrial trends in architecture. Distinctive features of the style:
- severity of forms and straightness of lines, restrained and laconic design;
- complete absence of decorative details, abundance of protruding parts in structural elements;
- the predominance of gray and its shades with a silver metallic sheen;
- priority use of metal products;
- abundant glazing of areas;
- equipping the interior with advanced new consumer electronics;
- use of modern engineering solutions in architecture using chromed metal, glass and plastic (wood is used less frequently).
A high-tech house will be appreciated by adherents of daring and bold, but at the same time reliable and modern solutions.
5. Chalet
The cultural characteristics of some countries also influenced the architecture of suburban housing. This is how English, American, Scandinavian, German and other regional styles appeared. Originating in the French Alps, the chalet style is also called Alpine. At first, it was distinguished by the massiveness and reliability of its home, which protected it from the harsh climate in the mountains. The houses were built from wooden beams and blended perfectly with the mountain and forest landscapes.
The chalet style is characterized by the following features:
- The roof of the house is gable, protruding greatly beyond the perimeter of the log house. In this way, the area around the home is protected from heavy snowfalls. Under the formed canopy you can place cozy balconies. The second floor is an attic. Chalets are also characterized by terraces located far outside the house.
- The facade is finished with natural materials. Natural stone and plaster are used for the first floor, wood for the second floor. The roof is constructed from natural tiles or shingles.
- All elements, including decorative ones, perform a certain useful function.
The chalet house will appeal to people who need greater proximity to nature, privacy and comfort.
6. Italian style
Italian design fits well into the seaside landscape; this style will also look good in areas with dense vegetation. The house can be of any size. It is important that it provides comfort and creates an atmosphere of peace.
Characteristic features of the Italian style:
- flat roof;
- terraces that also serve as canopies;
- presence of window shutters;
- façade finished with light brick or plaster;
- roofing made of natural or artificial tiles in terracotta tones;
- functionality of decorative parts (shaped brackets supporting the roof, etc.);
- landscaping balconies and terraces, equipping them with appropriate furniture and lighting fixtures.
With its individuality and colorful decor, an Italian style cottage also creates a feeling of coziness and tranquility. This attracts primarily creative people who love to travel and appreciate European architectural traditions.
7. Wrightian style
The founder of the style is the American architect Frank Lloyd Wright, who proposed many bold ideas and is considered one of the most controversial specialists in the professional community. This concept is based on the thesis of complete harmony of the building with nature. All elements of the house should be simple, complementing the surrounding area and not distracting from the natural idyll.
A characteristic manifestation of Wright's style was the simplicity and straightforwardness of the building's appearance. Due to the emphasis on horizontal lines, the abundance of flat surfaces is compared to the vastness of the American steppes. Therefore, this direction is also called the prairie style.
Characteristics:
- flat or hip roof with wide overhangs;
- the windows are united by a common horizontal element;
- the predominance of horizontal surfaces, abundant glazing and, as a result, the maximum dissolution of the building’s appearance in the surrounding landscape, blurring the boundaries between man-made and natural details;
- the use of brick, stone and wood to design the facade with minimal decoration.
The prairie style will attract people who value simplicity, closeness to nature and at the same time coziness, comfort and functionality. These elegant homes create an airy and spacious feel.
8. American style
Formed on the basis of European traditions, the American (or colonial) style acquired its own unique features. Immigrants wanted to show their high status through the rich architecture of their buildings. Houses in this style have a complex roof and turn into entire complexes of several functional rooms.
Traditionally, American residential buildings are constructed using frame technology. However, having migrated to us, this style adapted to Russian climatic conditions - the walls are made of brick and block materials. Recently, this design has become especially popular, so entire cottage communities are built in it.
Let us list the characteristic features of the American style:
- The roof has a complex shape and forms a series of cascades, combining several rooms with different functions (including the obligatory built-in or attached garage).
- The windows are large and often have shutters.
- There are spacious terraces surrounding the main house, usually in the shape of the letter L.
- Stone, light plaster and wood are used as facing materials.
- The building is decorated with a colonnade, which is also a support for canopies over the terraces. The decor is used minimally and appropriately, enriching the appearance of the house - thanks to the presence of complex cascading roofs and spacious terraces, the building does not look like a primitive structure.
- There is usually no basement floor.
American style is valued for its simplicity, functionality and comfort.
9. Renaissance
The Renaissance represents moderation in every detail. The lines of the building are simple and laconic, the design is discreet and thoughtful. Thanks to this, the house looks solid and cozy.
Characteristic features of the style:
- clear, usually rectangular and semicircular shapes, symmetrically located windows;
- the presence of columns and superstructures to support the roof and balconies;
- presence of a courtyard;
- the use of plaster and light-colored stone for finishing the facade.
The Renaissance style will be appreciated by fans of Renaissance architecture, as well as by intelligentsia with unchanging taste.
10. Art Deco
This recognizable and slightly pretentious style has absorbed the traditions of Empire and Art Nouveau, combining them with African and Egyptian motifs.
Its characteristic features:
- Straight and broken lines are combined with smooth curves, while geometric shapes are actively used in the design of the facade.
- The building is decorated with arches, spiers and ethnic patterns.
- Natural materials such as wood, natural stone, as well as glass, metal and ceramics, mainly in natural pastel colors, are used.
No. 14. Prairie style, or Wright style
The style is named after the American architect F.L. Wright, who is called one of the most controversial. He has a lot of discoveries and bold decisions to his name; he believed that a house should not have complex details, because they would distract from nature, and the building should complement the environment. The simplicity of lines that characterized the houses he built became a feature of the new style. Due to the predominance of horizontal lines and surfaces, the direction received a second name - prairie style .
Main features:
- flat and hipped roofs with wide overhangs, united by a common horizontal window element;
- the house dissolves as much as possible into the landscape, the boundaries between indoors and outdoors are erased, which is achieved not only by the predominance of horizontal surfaces, but also due to massive glazing;
- The facade is made of brick, wood, stone, it is possible to use wooden elements. The decor is minimal.
Wright style
The style originated in the USA at the end of the 19th and beginning of the 20th centuries. The founder of the movement was the architect Frank Lloyd Wright. Wright's style is also known as the Prairie style.
Wright advocated clean and simple lines, a building whose exterior was integrated into the surrounding landscape. Prairie-style houses fit seamlessly into the natural setting of a Western film. Key features of the style: long horizontal lines, minimalist decoration of facades, hipped or flat roofs, glazed galleries.
No. 15. Castle style (medieval style)
Looking ahead, we note that this style is far from the most popular today. Some call it too pretentious, others call it unreasonably expensive. It is suitable mainly for large houses . As a compromise, you can use only individual style elements. The architects, by the way, gave the direction another name - Disney style.
Main features:
- massiveness and high walls. The feeling of monumentality is achieved through the intricate asymmetrical composition of the facade, large forms and the absence of architectural frills. The presence of balconies, terraces, turrets is welcome;
- complex roof shape, because often the house is large and consists of several parts;
- the façade is faced with stone, brick, or less often with plaster. To reduce the cost of construction, artificial materials that closely imitate natural ones are used;
- windows are arched or rectangular, doors can be decorated with forging or stained glass.
No. 16. Gothic style
Gothic in the European architectural tradition replaced the castle style, so it is not surprising that these two styles have much in common. Monasteries, cathedrals and palaces were built throughout Europe in the Gothic style. The Gothic style in its pure form is not for a private home, but if you really like the direction, then you can use some of its elements , and only if the house is large enough.
Main features:
- the predominance of vertical lines and sharp elements - such houses seem to stretch upward;
- arches and windows have pointed tops;
- the facade is decorated with towers, columns, numerous sculptures, bas-reliefs, carved details and large stained glass windows.
No. 17. Renaissance
Architecture in the Renaissance style is moderation in everything: simplicity and laconism of lines, together with thoughtful, unpretentious decor, allows you to create cozy, well-made houses.
Main features:
- clarity of shapes, symmetry in the arrangement of windows, the presence of numerous superstructures and columns supporting the roof or balcony of the second floor. Preference is given to rectangular and semicircular shapes;
- presence of a patio;
- finishing is done in light colors of plaster and stone.
No. 18. East style
The fashion for the oriental has affected not only the kitchen - often cottage villages today decorate houses, when looking at which anyone will definitely guess - this is an oriental style. Its main features:
- roof with slopes curved upward. In the east, they believe that this form of roofing helps protect the house from evil spirits;
- use of natural materials, including wood and stone;
- the presence of a large terrace along the contour of the house;
- well-maintained local area.
Construction of a wooden house from laminated veneer lumber
Glued laminated timber is a wooden material (blank) that has been processed and does not require other interventions. You will not find a single hook or tendril on the timber. A special machine eliminated problem areas on the tree, and through macroscopic gluing, connected the pieces of wood into a single beam.
Photo of a house made of laminated timber
And this is a house made of rounded logs
Positive qualities of cross-laminated timber or rounded logs
- environmentally friendly product;
- decorative grooming;
- good thermal conductivity;
- adequate air conditioning in summer;
- smooth walls;
- ease of operation.
Flaws:
- quite expensive pleasure;
- requires periodic treatment with anti-bug impregnations and fire-resistant mixtures
- if the material is not sufficiently dried, then after construction the rusa may lead to
No. 19. Art Deco
Art Deco combines elements of Art Nouveau, Empire style, as well as Egyptian and African motifs. The result is a unique, slightly pretentious and recognizable style.
Main features:
- a combination of straight, strict lines with broken and rounded ones, the use of geometric shapes in the design of the facade;
- the presence of ethnic patterns, arches, spiers;
- pastel natural shades;
- natural materials, incl. wood, stone, brick, ceramics, metal, glass.
