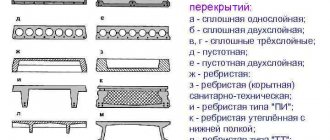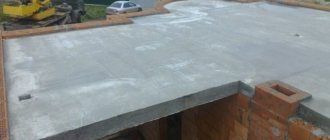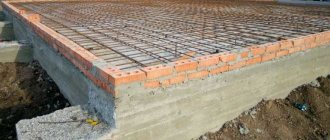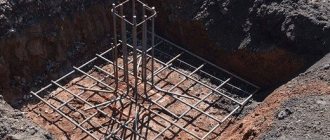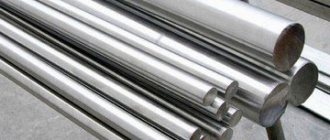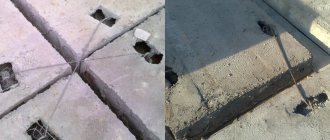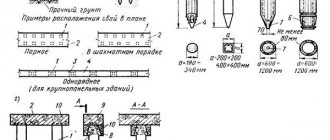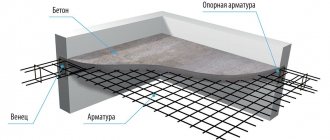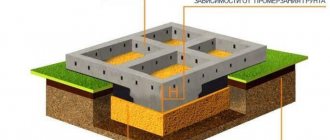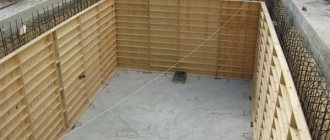Types of reinforcement for reinforced concrete structures
There are several types of reinforcement for reinforced concrete. There are many differences, and each type has certain areas of application and limitations. Main types of products:
- hot rolled steel profile;
- cold drawn wire;
- strengthened reinforcement after heat treatment;
- products with additives of rare metals that give the rods special properties.
The profile can have different shapes and cross-sectional areas; its properties depend on the type of steel. It is customary to denote by numbers the yield strength of the metal (the conventional limit of effort at which irreversible deformation begins), the possibility of using welding when forming the frame (C) and corrosion resistance (K). Most modern medium- and large-scale structures use reinforcement tying technology, so manufacturers limit the production of products with index C.
Marking and profile
Types of fittings A240, A400 and A500C are suitable for private construction. When working on the foundation of a private house, welded joints of rods continue to be used. To improve the quality of setting of concrete and metal, a profile rod is used, on the surface of which there are annular, crescent-shaped and mixed protrusions. Thanks to this solution, minimal mobility of the mesh inside the hardened structure is achieved.
Welded and anti-corrosion fittings
In project construction, situations often arise when individual sections of reinforcement end up in cavities, therefore, at the level of design and creation of a technological map, the need to use rods with index K is taken into account. Concrete from an industrial-scale manufacturer, subject to pouring technology, forms a strong structure, integral with the rods, strength characteristics which eliminates the occurrence of cracks under tensile and torsion loads.
Metal additives
When producing reinforcing steel, carbon, titanium, magnesium, molybdenum, zirconium and chromium are added. Each of the additives causes certain changes in the properties of the metal, but it should be remembered that strong and reliable carbon steel quickly loses these characteristics at welding points.
Advantages of floor slab reinforcement
Reinforcement increases the ability of a structural element to absorb loads, withstanding deformations greater than the calculated values. The total load per square meter of the floor of a private house, taking into account temporary and permanent, is 400-450 kg.
ceiling is breaking . In this case, the upper part of the floor slab is compressed, and the lower, on the contrary, is stretched. Concrete easily tolerates compressive deformations; the tensile load is taken by metal reinforcement .
Without a reinforcing frame, the structure collapses at the bottom of the slab.
The technology of pouring reinforced monolithic slabs does not require the use of construction machines during installation and transportation. All work is carried out at the construction site and is suitable for DIY.
In a private house with a span of up to 6 m and the slab resting on the walls along the contour, the recommended mesh size is 20 x 20 cm. The cross-sectional diameter of the lower mesh is 12 mm, the upper mesh is 10 mm.
We recommend: Everything about monolithic reinforced concrete columns - purpose, types and types, subtleties of installation of structures. How to do it yourself?
Types of reinforcement solutions for reinforced concrete
Reinforced concrete is produced by pouring prepared reinforcement with mortar, and depending on the type of structure, several solutions can be used:
- the reinforcing mesh is placed in the mold during the manufacture of slabs and panels - this is a system of perpendicularly located rods connected at the intersection points;
- reinforcement cage is used in cases where it is necessary to create modules, parts for assembling a larger floor structure or column, connecting rods and lattice;
- piece reinforcement is used most of all in private construction in the form of a set of rods and larger parts, often connected by welding.
When constructing large buildings, bridges and overpasses, it seems optimal to create a reinforcement frame, followed by assembling the structure and pouring concrete.
The need for concrete reinforcement in modern construction remains a determining factor in cost calculations. It is impossible to refuse to use a load-distributing metal frame, since such savings will lead to the destruction of the building.
About the need for reinforcement
Before carrying out construction activities, be sure to understand how the reinforcement of a monolithic foundation slab is performed. The erroneous position of skeptics and amateurs, who believe that hardened concrete mortar without reinforcement with reinforcement has high strength and can withstand the weight of the structure, is completely unfounded. This is absolutely not true.
Reinforcing the foundation with metal reinforcing bars will strengthen the supports of the future structure and prevent the formation of cracks in the concrete structure
The need for reinforcement is associated with the characteristics of concrete, which perfectly withstands compressive loads, but is susceptible to bending moments and tensile forces.
When constructing a building on a monolithic foundation, the loads on the foundation are distributed unevenly. The result is the occurrence of a bending moment, causing cracks to appear and a violation of the integrity of both the base and the entire building. Remember that the compressive forces are absorbed by the concrete mass, and the steel reinforcement compensates for the bending moment. Reinforcement of the foundation slab eliminates the impact of negative factors.
Reinforcement with steel bars allows:
- increase the strength characteristics of a monolithic base that can withstand increased forces compared to a conventional slab without reinforcement;
- prevent the possibility of building shrinkage associated with insufficient foundation strength;
- prevent deformation of the solid concrete slab under the influence of soil reaction.
Current standards regulate the mechanism for reinforcing monolithic foundations used for the construction of various objects. Reinforcing concrete with steel reinforcement makes it possible to ensure a high degree of reliability of the foundation of a future building.
The construction of a monolithic slab must fully meet all requirements for loads and soil type at the construction site
Meshing paths
A specialist works with reinforcement, namely its fastening by welding or knitting.
Welding parts
If the frame made of reinforcement is high enough, then welding is chosen to give it rigidity.
Another method of constructing reinforcing material is welding. Its popularity is explained by its increased strength properties, which have a positive effect on the properties of reinforced concrete.
The most commonly used method is electric arc welding. Its simplicity and quality are the main features of the material. Welding can be done overlapping at an angle or on one straight line by connecting two rods. The first method does not require special control. And the second must be controlled to achieve the required strength. Advantages of welding:
- lap joint is optional;
- the cross-section of the connections is reduced;
- the frame has high rigidity.
This list is not exhaustive. The joints of the rods must be cleaned before starting work. The surface must be flat or processed for welding a specific type of rod cross-section. In practice, equipment is often used to control the horizontal and vertical arrangement of rods.
Quality control must be carried out at all stages and for any type of work. It is impossible not to mention pre-welding to check the material. This procedure is carried out by welding several rods and testing them for strength.
Bunch
This method is used more often. This is due to low financial costs. At the same time, the connecting qualities deteriorate from this. However, this does not prevent the bundle from being popular. The bonding occurs separately from the installed formwork. The connection must be made on a flat surface to avoid displacement. To maintain evenness, cushioning and limiting materials are used. They are installed during the process of connecting the rods.
Fastening must be done carefully and carefully, since it is extremely difficult to correct inaccuracies. This is only possible by dismantling the reinforcement section and re-bundling it. Knitting can be done with various materials. The most common among them is soft, but at the same time durable metal wire. In addition, it is possible to use spring fasteners. Thanks to them, fastening occurs faster.
To achieve high-quality adhesion to concrete, it is necessary to correctly calculate the thickness of the concrete layer that is applied on top of the mesh. This layer protects the reinforcement from the negative effects of air and moisture. You should take a responsible approach to determining the thickness of the concrete protective layer.
Methods of tying reinforcement for a monolithic slab
During operation, compressive and tensile forces are observed in a monolithic foundation slab. If concrete easily copes with the former on its own, then to compensate for the stretching it is necessary to use reinforcement. This structural material increases the tensile strength of the slab base by 10 times.
Novice developers do not always have the correct idea of what kind of reinforcement is needed for a monolithic slab. When planning to assemble a reinforcement grid, you should familiarize yourself with the requirements of the state standard.
He classifies reinforcing bars as follows:
- rods marked A1, which in accordance with the previous classification were designated A240, are distinguished by a smooth surface;
- rods of class A2, corresponding to the former marking A300, have minor changes in the profile in the cross section;
- reinforcement with index A3 (“corrugated”), which was previously classified as A400, is distinguished by a profile of variable cross-section.
To ensure reliable fixation of the rods, reinforcement with corrugations should be used. The diameter of the reinforcing bars in the cross section is selected in the range from 1 to 1.4 cm in accordance with a previously developed sketch. The drawing of the reinforcing lattice and all necessary calculations should be entrusted to specialists who will take into account all the loads on the slab and provide for strengthening problem areas taking into account the percentage of reinforcement for specific brand of concrete.
For reinforcement, ribbed reinforcement with a diameter of 12-16 mm is used, which provides better adhesion
When preparing to knit reinforcing bars with your own hands, you should perform the following preparatory measures:
- Calculate the magnitude of the forces that will act on the foundation. This is a difficult task, the solution of which is advisable to entrust to professionals.
- Select the brand of reinforcing wire and determine the cross-sectional size of the rods. The maximum permissible angle of their bending depends on the class and diameter of the rods.
- Determine the amount of wire to assemble the frame, and also calculate the need for reinforcement. When determining the need, you should be guided by the mating pattern.
- Decide on the method of performing knitting operations. You should prepare the appropriate tool, as well as the wire for knitting, in a timely manner.
Before starting work, a drawing or working sketch of the reinforcement cage should be developed.
The general procedure involves performing the following operations:
- Determining the need for reinforcement.
- Acquisition of material in the required quantity.
- Cutting of reinforcement blanks.
- Making stands.
- Installation of longitudinal rods of the lower tier.
- Fastening the cross bars to the bottom mesh.
- Installation of reinforcement posts.
- Attaching top-level elements to supports.
Bonding is necessary only at the time of pouring; inside the concrete structure after it hardens, it does not bear any load
When performing work, you should pay attention to a number of points:
- ensuring a minimum protective layer;
- placement of radius pads in corner areas;
- maintaining a constant step when laying reinforcement;
- connection of rods with an overlap of 0.4-0.65 m depending on their diameter;
- ensuring rigid fixation of the connected reinforcement.
Depending on the total number of areas where bars are joined, the method of performing the work is determined.
This process can be divided into two stages:
- Digging a pit. This needs to be given special attention. First of all, you need to correctly calculate its perimeter. In order for everything to be done according to the standard, you need to have an idea of the size of the entire house and the total weight of the structure. The dimensions can be found from the finished drawing, and the weight can be calculated using a construction reference book. The depth of placement will depend on the general data. You should also take into account the characteristics of the soil, the depth of freezing, the presence of heaving and hard layers of soil.
- Creation of a metal frame from reinforcement of the required diameter directly in the pit or next to it. This will be discussed below.
Increasingly, in the construction of houses and other objects, monolithic foundation slabs for the entire house or floor slabs are used, which are cast directly on the construction site. The reason for this is practicality, reduced construction costs, as well as the high performance characteristics of monolithic reinforced concrete structures.
If the design of the house and the slab is calculated by the designers, and the concrete is supplied from the factory, then the most responsible work falls to the builders - tying the reinforcement of the monolithic foundation and floor slab and pouring it. It is the quality of workmanship that lays the foundation for the strength and durability of the structure.
The usual step for distributing reinforcement under a monolithic slab is 150x150 mm or 200x200 mm, however, there may be deviations from these dimensions depending on the requirements of the design documentation.
The reinforcement can be tied along all intersections, but it is enough to do it in a checkerboard pattern with offsets in different planes and only along the perimeter at each intersection.
Laying the reinforcement
How to properly reinforce a foundation slab?
When laying the reinforcement frame into the formwork structure, it is necessary to calculate everything in such a way that each rod, after completing the pouring of concrete, is covered with a two- to three-centimeter layer of mortar. To maintain the required distances, special clamps made of plastic material or metal fasteners are used.
If the lengths of the rods are less than the foundation width, an overlap is made, the length of which should be more than forty diameters of the working rod.
If the work on reinforcing a 300 mm slab is carried out in a pre-constructed pit, then the installation time is reduced and installation is easily carried out in the right place. True, there is a certain drawback - there is a risk of damaging the compacted cushion or waterproofing layer.
Reinforcement of a slab foundation with ribs is recommended to be performed as follows:
- the mounted bottom row is placed on supports;
- installation of transverse rods is in progress;
- The top row is assembled, connections with the posts and the bottom belt are made with knitting wire.
Drawings and diagrams of reinforcement of a monolithic floor slab
The drawing of the slabs performs an important function - it allows everything to be calculated, planned and done correctly in advance. Using the diagram and drawing, they calculate the consumption of materials, decide which reinforcement to use for the ceiling, determine all the values and indicators, and plan the estimate.
Stages of drawing up:
- Carrying out measurements of all rooms, the external perimeter of the house (if there is a project, transferring data from it)
- Fixing on the diagram all the holes that are not planned to be filled
- Transfer of the contours of all load-bearing walls, parts of intermediate ones, implementation of a detailed scheme of strapping, mesh, strengthening with parameters of rod thickness, linking and joining points
- Determining the size of the cells, the installation locations of the longitudinal outer rod to the edge of the fill
- Calculation of profiled sheet dimensions for the bottom plane of the slab
- When floor slabs are planned in a drawing, the cells are immediately distributed: usually their number does not have an integer number. And the reinforcement is shifted in such a way as to obtain the same dimensions of the reduced cells near the walls
- Calculation of consumption and characteristics of materials: multiplying the length of the rod by the quantity, adding a margin for joints (about 2%), rounding up. Calculation of the required diameter for arranging the lower and upper layers
- Calculation of plastic clamps and rolled products for making inserts between meshes
- Determining the volume of cement composition - based on the area of the room and the thickness of the floor: the top and bottom of the reinforcement for the floor slab must be covered with at least 20 millimeters of mortar in order to completely protect the metal from external influences and corrosion. If the total thickness of the floor is more than 15 centimeters, the reinforcement for the floor is laid in 2 layers, with most of the mortar placed on top
- The drawing also indicates the number of support columns, formwork, wooden beams for the platform for pouring the floor, etc.
Calculation of slab thickness and number of rows of reinforcement
Before reinforcing the floor slab, it is necessary to correctly perform all calculations, taking into account SNiP. The calculations take into account only load-bearing walls and columns installed on the foundation; partitions cannot act as supports. Add 30% to the calculated strength dimensions by multiplying the obtained values by a safety factor of 1.3.
Floor thickness
When calculating the reinforcement of a floor slab, first calculate the thickness, which should correlate with the distance between the walls in the proportion of 1:30 (here slab thickness: span length). The reference literature offers the following example: if the width of the room is 6 meters = 6000 millimeters, then the ceiling should be at least 200 millimeters thick.
If the distance between the walls is 400 millimeters, then the slab should be at least 120 millimeters. But experts advise in practice to add a certain percentage of strength, remembering that the premises will contain furniture, appliances, etc. Reference examples and calculations are relevant only for attics and empty rooms; in other cases, it is advisable to play it safe and, where according to calculations it turned out to be 120, do at least 150 millimeters.
Savings are possible only on the second row, where you can install the rod 8 millimeters and make the step in the slab twice as large. If the span is more than 6 meters, it is advisable to leave the calculations to professionals, since this requires the installation of special crossbars, deflections and other loads increase significantly, which will be difficult for a person without experience to take into account.
The size of the grip must be taken into account - that part of the slab that rests on the walls. For buildings made of foam concrete and gas silicate, the grip size should be 25-30 centimeters, for buildings made of brick - 15-20 centimeters. The reinforcing bars are cut so that they are filled with concrete from the end to at least 25 centimeters.
If the thickness of the reinforced concrete structure is 150 millimeters, it is allowed to perform a single-tier ceiling; if more, it must be made in two levels.
Reinforcing mesh
SNiP states that for residential buildings it is advisable to make not one layer, but two rows of reinforcing mesh. For the top row, transverse reinforcement with a cross-section of smaller and larger cells can be used. Typically, the diameter of the reinforcement of the upper and lower rows averages 8-12 millimeters. By connecting the rods, they form a lattice with square cells measuring 20-40 centimeters.
More precisely, the diameter of the span bars of 4 and 6 meters, taking into account the usual loads of residential buildings, are indicated in the table:
All calculations are carried out taking into account the maximum distance from wall to wall. The same thickness of covering is built over all rooms on the floor, calculating everything based on the largest room, rounding the values up.
Bar joints
The reinforcing frame is made of hot-rolled round low-carbon steel. The metal is ductile, flexible, holds loads well, withstands vibrations, is suitable for working on soft ground, and is not afraid of heavy equipment, earthquakes, etc.
The selection of reinforcement in the floor slab is carried out taking into account the need to make joints (since the length of the rod may not be enough) by overlap. All materials must meet physical characteristics and be free from corrosion and rust.
The rods are placed side by side at a distance equal to 10 diameters and tied with wire. If the thickness of the rod is 8 millimeters, the double connection will be 80 millimeters. The same applies to rolled F12, the joint is 480 millimeters. The joints of the rods should be offset so as not to be located on a single line. To make connections, welding is also used, laying longitudinal seams, but this has a detrimental effect on the flexibility of the entire structure.
Mesh installation
The rods are tied with wire with a diameter of 1.5-2 millimeters, firmly twisting the intersections. The distance between the meshes is about 8 centimeters, it is provided by 8 millimeter rods cut to size. The tying is performed on the lower grid at the intersection points.
A gap is left under the lower reinforcement mesh for pouring mortar with a thickness of 2 centimeters - special conical plastic clamps are placed on the formwork at meter intervals.
Trim and holes for hoods and stairs
To connect the floors to the walls, formwork is installed around the perimeter; it is done vertically and limits the spreading of concrete. The perimeter banding runs along the box, and the corners are reinforced. Only after the solution has completely hardened is the box removed, leaving a straight end in its place.
The formwork is placed at a distance of 2 centimeters from the longitudinal rods and ends after the longitudinal and transverse reinforcement have been assembled into the frame. The distance from the wall is 20 centimeters for aerated concrete and 15 centimeters for cinder block and brick. This distance on the wall before pouring is treated with a special compound to increase the strength of the building against vibrations.
The same formwork is performed where it is necessary to leave openings for structural elements (pipe outlets, interfloor stairs, communication wires, ventilation, etc.). They are covered with a mesh and not filled.
How to knit reinforcement correctly?
The layout and tying of metal rods is carried out according to the design reinforcement scheme. The ideal cell size is 150x150 or 200x200 millimeters. It is necessary to try to ensure that the sections of the frame running along the length direction are intact. If the length of the rods is not enough, then the auxiliary rods are placed with a decent overlap. The interface zones are arranged in a checkerboard pattern. Such reinforcement guarantees adequate reliability and rigidity of the panel.
Filling the form
It is advisable to use factory-made concrete mortar. The ratios of the components are maintained in it; additives are included in the mixture to improve performance and technical characteristics. Concrete is subject to reliable control and delivered to the construction site in a volume sufficient for one-time pouring.
Using a concrete pump, the mixture is distributed directly over the entire panel space. A submersible vibrator for concrete mix effectively compacts the solution and distributes it proportionally throughout the formwork. At the same time, air bubbles are removed. Upon completion of the pouring, the surface is smoothed with a special trowel on an elongated handle and dusted with a thin coating of dry cement.
The suitable temperature of the surrounding atmosphere when filling the structure with mortar should be at least +5 degrees. At subzero temperatures, the liquid inside the mixture can freeze and rupture the monolith. Cracking weakens the strength of the panel and shortens its service life.
At a suitable operating temperature, complete hardening of the reinforced floor occurs after a month. For the first 3–4 days, the concrete is constantly moistened with water to retain moisture, and in the summer it is additionally covered with film.
Important! A detailed reinforcement diagram for the horizontal enclosing panel must be included in the technical documentation, including drawings. Having information on how to reinforce a floor panel, it is easy to carry out the work on your own and save a lot on this. The main thing is to correctly perform the calculations and adhere to the technology.
Advantages and disadvantages of continuous reinforced floors
Reinforced concrete flooring is made from two main materials - cement mortar and metal rods (reinforcing metal mesh). Due to the fact that concrete is hard, but brittle and susceptible to deformation, it easily crumbles from impacts. The metal is softer, but resistant to deformation, torsion and bending. Therefore, the tandem of these two materials provides the best result.
Floor reinforcement is carried out in buildings constructed from cellular concrete blocks and bricks. This option allows you to complete the work yourself, saving on the involvement of professionals and special equipment.
The main advantages of reinforcing monolithic floor slabs:
- The ability to implement any non-standard project, where the support can be both load-bearing walls and decorative columns
- Construction of a floor of any size, configuration - no restrictions
- No joints or seams
- Carrying out all installation and other work on site
- This slab arrangement is used where it is not possible to attract special transport
- The structure with a rigid base is created perfectly flat, without any deflections
- High level of strength, resistance to force stress, mechanical loads, temperature, moisture
- Uniform distribution of heavy loads on the foundation
- Ease of making different communication wells, openings between floors for staircases
- A chance to protect attics and attics from frost with transverse and longitudinal structures
- High fire resistance
Among the disadvantages, it is worth highlighting the duration and labor intensity of the process, the need to involve at least three people in the work, to provide tools and equipment, constant monitoring and care of the monolith at first, higher cost in comparison with wooden construction.
We calculate a monolithic slab for increased load
The calculation of a solid reinforced concrete slab is carried out on the basis of a previously developed diagram, taking into account the requirements of building codes and regulations.
Based on the calculation results, the following characteristics are determined:
- thickness of reinforced concrete floor;
- range of reinforcement and number of rows of reinforcement.
Let us dwell separately on each type of calculation.
How is the thickness of a concrete slab calculated?
Determine the thickness of the formed reinforced concrete floor structure using the following algorithm:
- Measure the distance between the load-bearing walls.
- Divide the resulting value by 30.
- Multiply the result by a safety factor of 1.2.
For example, for a building with a distance of 600 cm between the main walls, the thickness of the slab will be: 600:30x1.2=24 cm. When designing loaded structures, it is advisable to entrust the calculations to specialists who will take into account all the nuances.
The monolithic slab does not support combustion and can withstand exposure to open flame for a long time
Counting the number of rows of reinforcing bars
The number of reinforcement levels is determined depending on the thickness of the floor:
- single-tier reinforcement is allowed with a minimum thickness of the reinforced concrete structure equal to 150 mm;
- a two-level reinforcement frame is constructed when the thickness of the floor increases above the specified value.
The diameter of the upper and lower reinforcement is 8-12 mm. When connecting the rods, a lattice with cells in the form of a square with a side of 200-400 mm is formed.
Design and drawing of the upper floor
Structurally, the monolithic ceiling is a prefabricated structure made of branded concrete, inside of which a power grid is located. The reinforcement scheme for a monolithic floor slab is developed at the design stage.
It contains the following information:
- dimensions of the reinforcing grid;
- sizes and sections of reinforcing bars;
- profile of the rods used;
- reinforcement connection method;
- spacing between reinforcing bars;
- design features of the reinforcement belt.
Based on the diagram, the amount of building materials is calculated and the sequence of construction activities is planned.
Reinforcement of window and door openings
Reinforcement of window and door openings is usually carried out using flat frames. To reinforce the opening, you must perform the steps described below.
Before the concreting operation, the opening is lined with wall blocks. Thanks to this, it is possible to avoid unpleasant surprises during the installation of lintels and take into account all the features of a window or doorway. The inner part of the opening, located in the horizontal plane, is strengthened with the help of vertical supports, which are removed upon completion of concreting. If an arch is formed, its lower contour is usually strengthened with a metal sheet.
For reinforcement, the reinforced frame is placed in the formwork, through which it is necessary to pass metal rods, tightened with simple nuts along the edges, this will prevent the formwork from bursting after pouring the solution. First of all, the upper part of the opening is reinforced, and then the side parts of the opening. To remove excess air and compact the solution, the edges of the formwork are tapped with a hammer.
The formwork from a finished door or window opening should not be removed earlier than after 28 days in order to allow the concrete to gain maximum strength.
Thanks to the reinforcement, a uniform distribution of the load of the house wall on the opening is achieved. The diameter used for the manufacture of the reinforcement frame is calculated individually in each specific case.
Production of reinforced concrete road slabs 2P 30.18.10 GOST 21924.0-84
The reinforced concrete structure is a rectangular slab weighing 2.2 tons and can withstand the passage of vehicles weighing up to 10 tons. Road slabs are produced using modern technology from heavy grade concrete, which is poured onto durable steel reinforcement. Depending on the size and characteristics of the slab, reinforcement is used under tension or without tension. For the production of road slabs up to three meters in length, non-tensioned reinforcement is usually used.
The parameters and technical characteristics of road slabs are specified in GOST 21924.0. To produce slabs for temporary and permanent roads, heavy concrete with a density of 2500 kg/m3 is used. meter, with compressive strength class B22.5 and B30. Reinforced concrete road slabs 2P 30.18.10 made from this material are distinguished by their reliability and excellent performance characteristics. The outer surface of the plate is corrugated for better traction with vehicle wheels.
Increased strength of the products is given by reinforcement with steel rods made of steel classes A-I, A-III or At-ShS. Two welded meshes are located at the top and bottom of the structure, extending the life of the slab and preventing the destruction of the road under the influence of negative environmental influences. Road slab 3×1.75 meters is produced in accordance with the conditions of GOST 21924.0 and TU 5846-018-03984346-2001. For ease of storage and transportation, mounting loops are located on the end faces of the product that do not protrude beyond the working surface. But if necessary, road slabs 2P 30-18-10 can be equipped with grooves for ease of installation or holes for gripping.
Connecting rods by welding
Overlapping of rods by welding is used exclusively with reinforcement grades A400C and A500C. Only these grades are considered weldable. This also affects the cost of products, which is higher than usual. One of the common classes is class A400. But merging products with them is unacceptable. As the material heats up, it becomes less durable and loses its resistance to corrosion.
In places where there is overlap of reinforcement, welding is prohibited, regardless of the class of the rods. Why? If you believe foreign sources, there is a high probability of the connection breaking if it is subjected to heavy loads. As for Russian rules, the opinion is as follows: using electric arc welding for joining is allowed if the diameter size does not exceed 25 mm.
Important! The length of the weld directly depends on the class of the reinforcing rod and its diameter. For work, electrodes with a cross section of 4 to 5 mm are used. The requirements regulated in GOSTs 14098 and 10922 state that overlaps can be made by welding with a length less than 10 diameters of the reinforcing bars used for the work.
Foundation slab reinforcement
In this case, the reinforcement in the foundation is placed unevenly. It is necessary to strengthen the structure in places of greatest compression. If the thickness of the element does not exceed 150 mm, then the reinforcement for a monolithic foundation slab is performed with one mesh. This happens when building small structures. Thin slabs are also used under the porch.
For a residential building, the foundation thickness is usually 200-300 mm. The exact value depends on the characteristics of the soil and the mass of the building. In this case, the reinforcing mesh is laid in two layers one above the other. When installing frames, it is necessary to maintain a protective layer of concrete. It helps prevent metal corrosion. When constructing foundations, the size of the protective layer is taken to be 40 mm.
Reinforcement diameter
Before knitting reinforcement for the foundation, you will need to select its cross-section. The working rods in the slab are arranged perpendicularly in both directions. Vertical clamps are used to connect the top and bottom rows. The total cross-section of all rods in one direction must be at least 0.3% of the cross-sectional area of the slab in the same direction.
Reinforcement example
If the side of the foundation does not exceed 3 m, then the minimum permissible diameter of the working rods is set to 10 mm. In all other cases it is 12 mm. The maximum permissible cross-section is 40 mm. In practice, rods from 12 to 16 mm are most often used.
Before purchasing materials, it is recommended to calculate the mass of the required reinforcement for each diameter. Approximately 5% is added to the resulting value for unaccounted expenses.
Laying metal along the main width
Reinforcement schemes for a monolithic foundation slab along the main width assume constant cell dimensions. The pitch of the rods is assumed to be the same regardless of their location in the slab and direction. Usually it is in the range of 200-400 mm. The heavier the building, the more often the monolithic slab is reinforced.
For a brick house, it is recommended to set a distance of 200 mm; for a wooden or frame house, you can take a larger step value. It is important to remember that the distance between parallel rods cannot exceed the thickness of the foundation by more than one and a half times.
Typically, the same elements are used for both upper and lower reinforcement. But if there is a need to lay rods of different diameters, then those with a larger cross-section are laid from below. This reinforcement of the foundation slab makes it possible to strengthen the structure in the lower part. This is where the greatest bending forces occur.
Main reinforcing elements
At the ends, tying reinforcement for the foundation involves laying U-shaped rods. They are necessary in order to connect the upper and lower parts of the reinforcement into one system. They also prevent structural failure due to torques.
Punching zones
The bound frame must take into account the places where the bending is felt the most. In a residential building, the pressure zones will be the areas where the walls rest. Laying metal in this area is carried out in smaller increments. This means that more rods will be required.
For example, if a step of 200 mm is used for the main width of the foundation, then for punching zones it is recommended to reduce this value to 100 mm. If necessary, the frame of the slab can be connected to the frame of the monolithic basement wall. For this purpose, at the stage of foundation construction, metal rods are provided.
Schemes and drawings for laying reinforcement
The reinforcement diagram gives a complete picture of the arrangement of frame elements in space. When the thickness of the monolithic slab is less than 15 cm, then the foundation has enough rigidity, which is provided by one grid of longitudinal and transverse rods located perpendicular to each other with a design step.
For light block buildings, the optimal slab height is considered to be 15–25 cm, for residential buildings and cottages – 25–35 cm . In this case, the reinforcement frame consists of two chords connected to each other by vertical rods - the upper and the lower.
Basic parameters of the plate
In a simple version, the reinforcing belt is a mesh where the reinforcement is placed in relation to each other with the same step, equal to 20 to 40 cm. The distance between the rods is selected based on the design loads acting on the foundation.
For example, for brick and other heavy houses, a step of 20 cm is chosen , while for one-story frame cottages the distance between the load-bearing elements can be increased to 30–40 cm.
The reinforcement pitch must be at least 1.5 times less than the thickness of the foundation slab.
In practice, most often there is a need for reinforcement in two layers. Then, according to SP 63.13330.2018, the upper and lower chords are connected to each other with U-shaped clamps. The length of such a clamp must exceed the design thickness of the monolithic slab at least twice.
The ends of the reinforcement must be recessed into the concrete body at least 2–3 cm on all sides . Otherwise, the metal quickly oxidizes and premature destruction of the load-bearing structure is possible.
Punching zones
In places where load-bearing walls rest on the foundation, there is a need to strengthen the reinforced frame. For this purpose, the reinforcement pitch is reduced.
For example, if the rods were laid out every 20 cm over the main area, then under the walls this distance can be reduced to 10 cm. Otherwise, there is a risk of deformation of the foundation and the appearance of cracks.
When the project includes an underground room in the house, the depth of the slab foundation will directly depend on the height of the basement. In this case, the designer needs to rigidly combine the structures of the foundation and walls.
For this purpose, vertical outlets are left in the reinforced frame of the base , which will serve as a connecting link between several structural elements.
Additional reinforcement of the reinforcement frame
In practice, situations often arise when it is necessary to strengthen the reinforcement frame in places where maximum loads act on the foundation, for example, under columns and operating fireplaces indoors.
In this case, you can increase the cross-sectional size of the rods or introduce additional longitudinal rods into the lower chord, since the maximum pressure is applied to the lower part of the load-bearing structure.
Tips for quality concrete reinforcement
If you decide to carry out reinforcement yourself, then this process should be approached as responsibly as possible. It is very important to adhere to all techniques and regulations so that the building receives maximum stability and durability. Try to follow these recommendations:
- Metal or polypropylene fiber is added to the solution when mixing it. Please note that the strength enhancer must be mixed together with the other ingredients for at least 15 minutes. After this time, the solution will be ready.
- When choosing a reinforcing material, pay attention to whether it is suitable for use with concrete. Certain types of reinforcement are suitable exclusively for specific foundations.
- The working fittings must be able to withstand the load received. Make sure this parameter is calculated correctly.
- To protect the building from shrinkage, you can use a road mesh.
Concrete reinforcement is a procedure that is necessary to strengthen the building material and its load-bearing capabilities. There are a huge number of reinforcement methods. The choice of a specific type depends on the building being constructed.
Sources
- https://erkon-beton.ru/vidyi-i-osobennosti-armaturyi-dlya-betona
- https://kladembeton.ru/poleznoe/rabota-armatury-v-betone.html
- https://1-proect.ru/pravilno-vyazat-armaturu-monolitnoy/
- https://1beton.info/maloetazhnoe/plity/armirovanie-monolitnoj-plity-perekrytiya-chertezh-raschet-poshagovaya-instruktsiya
- https://stroy-podskazka.ru/perekrytiya/armirovanie-plity/
- https://3dmetal.ru/armirovanie-okonnyh-i-dvernyh-proemov/
- https://mebelrion.ru/armirovanie-dorozhnyh-plit-armirovanie-dorozhnyh-plit-markirovka.html
- https://DomZastroika.ru/foundation/vypolnenie-pravilnogo-armirovaniya-monolitnoj-zhb-plity.html
- https://ExpertFasada.ru/beton/armirovanie-betona/

