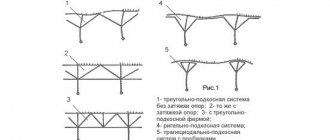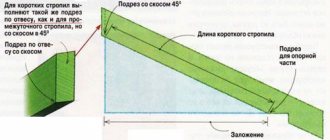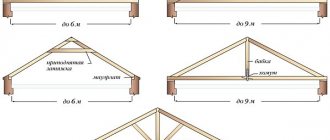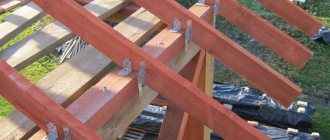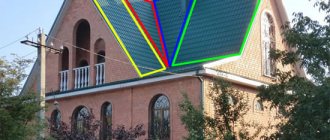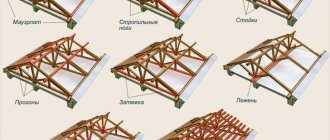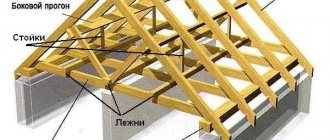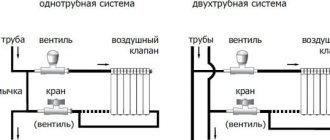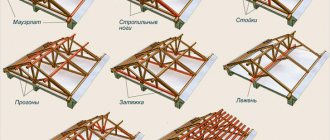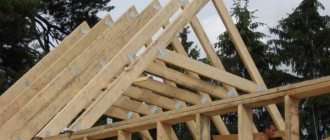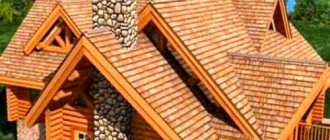A modern attic is a room with sloping or partially sloping walls, and sometimes even a ceiling. Thanks to the presence of an attic, heat loss in the house is significantly reduced, and any living space cannot be superfluous. Thus, the attic usually serves as a wonderful guest room, library, workshop, study and spacious dressing room.
Moreover, the design of a gable mansard roof can be either classic, with straight slopes, or its separate type - broken, more convenient and modern. And each option has its own advantages!
Types of mansard gable roof
You will be surprised, but the concept of a gable roof can hide amazing discoveries in the form of an offset center, different angles and other architectural tricks. The potential is enormous, while, for example, pitched and hipped roofs are least suitable for furnishing an attic.
Generally speaking, there are only two main types of gable mansard roofs:
Option #1 - attic under a classic gable roof
Here is the simplest example of a mansard roof design. Thus, the lower part of the slope, presented in the form of right triangles, is fixed along the load-bearing walls. They are assembled like layered rafters and additionally tied with contractions. Moreover, one of the sides is the future frame for the walls of the attic room and, at the same time, a support post. And the upper part of the roof is connected by hanging rafters using a tie.
In general, a conventional gable attic roof with gables is also suitable for constructing an attic space. Then what is the structural difference between a regular gable roof and a sloping gable roof, which is also called a mansard roof? The fact is that when calculating and designing a rafter system, it is customary to first take into account the following parameters:
- Weight of roofing material.
- Weight of the rafter system.
- Climatic features of the area.
But when designing an attic roof there are five of these points:
- Weight of roofing material.
- Weight of the rafter system.
- Wind and snow load of the area.
- Weight of materials included in the roofing pie: heat, hydro and vapor barrier.
- The weight of all elements of the attic interior decoration.
So decide!
Option #2 - attic under a sloping gable roof
A sloping roof is a sloping roof consisting of two main parts - a steep upper one and a flatter lower one. Moreover, the lower part can even be at an angle of 90°.
A broken gable roof is built precisely in order to place an attic under it. If we talk about geometry, the broken roof is based on rectangles, above them there are triangles and two more right-angled triangles on each side. The attic under such a roof is spacious, with a high ceiling and comfortable geometry.
The construction of such a roof also does not present any difficulties:
- First, we place the frame support posts on the floor beams of the house.
- We lay the purlins on the racks so that they are parallel to the walls.
- We mount the upper part of the structure – hanging rafters – onto the finished frame.
Although, there are some features:
Option #3 - attic under the roof with remote consoles
Another popular option for a mansard roof is a roof with remote consoles. If the floor beam is carried beyond the load-bearing wall, then the rafter leg should already be supported on it, the beam, and not the support beam, and the rafters must be reinforced with struts. Why all this trouble? The living space of the attic increases significantly!
Option #4 - the attic does not cover the entire width of the roof
The roof is usually located across the entire width of the building, but not always. Often such a roof is made only on one side of the longitudinal axis, and the other side is covered with a steeper pitched roof. This is called an asymmetrical roof.
And if the walls of the attic repeat the slopes of such a roof, such an interior is considered original. True, for some people it is psychologically more comfortable when the room is a room, with its own strict geometry and without slopes.
Advantages and disadvantages
A mansard roof, obtained by connecting two slopes, like any construction solution, has its pros and cons, which the housebuilder should be aware of in advance. The advantages include:
- Its design does not require reinforcement of the foundation, which simplifies construction work and optimizes costs. An attic can be equipped even in a completely finished house, simply by rebuilding and insulating the roof.
- Easy to install. This design is easy to assemble, even several craftsmen or a team of two people can handle it.
- Rationality. Effective use of space under the roof, which can be equipped as an office or winter garden. The gable roof with an unheated attic is suitable for seasonal storage.
- Availability. All materials used are inexpensive and available for purchase.
- Low cost. A square meter of living space when installing an attic roof with your own hands will cost you much less than building an extension or a full second floor.
Below are, if I may say so, the disadvantages of a gable roof with an attic, which would be better called its features:
- To furnish a spacious room with your own hands, you need a fairly high gable roof, the design of which is technically more complex.
- Increasing the slope of the roof slopes increases the consumption of materials, and therefore the cost of construction, even if you work with your own hands.
- The design assumes the possibility of heat loss during the heating period.
- Increased heating of the roof and under-roof space in hot weather.
Important features of such a building
The peculiarity of the attic roof design is that such a rafter system is made of rafters and racks, which are cut at the fracture points of the slopes at a certain angle. Yes, the whole difficulty is only in the connections! And all you need is to accurately determine the angle of inclination of the upper part of the roof, correctly calculating the future loads on the roof and the height of the attic ceiling.
It is extremely important that the entire attic roof, including the internal rafter system, be as lightweight as possible. Why is that? Because the attic, as a living space, will still be insulated and finished from the inside, there will still be furniture standing, people (and more than one) walking around. Also keep in mind that modern attics are equipped with all the necessary utilities: ventilation, heating, electricity, air conditioning and even sometimes exhaust hood.
All this is a considerable additional load on the entire house, and in particular on the foundation. Therefore, try to at least make the roof itself light, but durable. And the easiest way to save is on roofing. The simplest option is this:
The rafter system of an attic roof is usually constructed according to the principle of hanging rafters. These rafters do not have middle supports, and therefore form a single internal space under the roof without unnecessary supports. That is why the system of hanging rafters is also called non-running.
How does this happen? Hanging rafters rest on each other and on the outer walls. A so-called expansion force is created, because the rafters are constantly trying to move apart in different directions. But they are firmly held by tie beams (they are also called crossbars) at the base, which simultaneously serve as floor beams for the attic, and for such a roof these tie bars are installed a little higher than that of the future unused attic.
But the attic under a sloping roof always turns out to be more spacious, therefore, with a span of 6 m, the roof trusses are additionally supported with braces and racks for purlins. This is important to do so that the lower parts of the rafter legs do not exceed 4.5 m in length.
Attic under the roof with remote consoles
This method of arranging an attic roof is also popular. In this case, the floor beams are taken outside the load-bearing walls, and the rafter legs rest on them, and not on the support beam. The rafters must be reinforced with struts. Thanks to the arrangement of the roof with remote consoles, you can significantly increase the living space of the room.
Attic, occupying part of the width of the roof
In this case, the roof is not located across the entire width of the building. Often such a roof is installed on one side of the longitudinal axis, and the other side is covered with a steeper slope. Such a roof is called an asymmetrical structure.
When the walls of the attic follow the slopes of the roof, the configuration of the room is considered original. True, not all people find comfort in it, since a room with slopes does not have strict geometry.
Heat, hydro and vapor barrier
An attic roof differs from a regular one primarily in that it has an attic, but it is only a small under-roof space between the covering and the internal thermal insulation. Moreover, it is necessary to thermally insulate an attic gable roof. After all, now this is a used living space, and where people live, there is always water vapor. They come out of a person's breath, a cup of coffee, ironing and for many other reasons. And in combination with the warmth of the living space, this is far from the best option for any roofing.
Further, the rising warm moist air heats the roofing so that in winter the snow easily melts on it. And melt water begins to flow not only into all the cracks and cracks, making its way inside, but also rolls down along the roof itself - to the colder eaves, where the snow has not melted at all. There it freezes again, finding itself without a warm attic below, and ice forms.
Consequences: clogged and destroyed gutters, huge icicles and snow constantly falling on your head. That is why, since you are planning a residential attic, include its insulation work in the project: heat, hydro- and vapor barrier. Moreover, all this needs to be thought through carefully: the attic roof quickly loses its heat due to the large area of contact with the environment. Therefore, it is important to create one continuous insulating circuit around the entire perimeter.
Where did the idea come from?
The gable roof with an attic has been known for a long time. Initially, the room located under the roof was used for servants or as a place to store old things. Living conditions there were uncomfortable, since there were no windows, no heating, and the ceiling hung overhead.
At one time, architects found a way to make this space useful and warm. Now an attic floor with a gable roof can be as comfortable as the living quarters located on the lower floors.
If you design a house correctly, this room can be made:
- with ceilings of standard height;
- with regular size windows:
- with a comfortable temperature for living.
Choosing a roofing covering
There are subtleties in choosing roofing material for such a roof. So, soundproofing qualities are important here. After all, constant noise and periodic rumble from raindrops can bring a lot of discomfort.
The roof covering should be as light as possible, because the attic roof itself and with its internal filling already puts a lot of pressure on the foundation.
Read more about the choice of coatings in this article.
“Correct” roof windows
Dormer windows, in turn, add a little complexity - you can’t do without them. In the case of a broken attic roof, everything is simpler; the windows are made straight and do not particularly interfere with construction. But for a classic gable roof they will have to be built inclined, which causes a lot of trouble.
Dormer windows are good because the light from them spreads evenly throughout the room and there are no blind side compartments. Depending on the shape of the roof itself, these can be straight, inclined, or in combination.
Calculation of the area of the attic floor
It is necessary to take into account the relationship of all parameters of the attic space: dimensions, height, angle of inclination and area. According to SNiP, the ceiling height must be at least 2.5 meters.
When planning the attic floor in a house, it is important to consider how the actual area and useful area compare. Taking into account building codes, when making calculations, you should take into account the dimensions of the attic, using such initial data as:
- slope 30° – the level of the narrow part of the slope is one and a half meters;
- tilt 45° – 1.1 meters;
- from 60° – 0.5 meters.
To determine the area of the attic when the height is less, the total area should be multiplied by a reduction factor of 0.7. The minimum level of walls at 30° will be 120 cm, at 45–60° - 80 cm, if the slope is more than 60°, there is no standard for the level of walls.
For greater clarity, let’s look at how to determine the area for a roof whose slope is 45°.
Pn = A * L + 2B * 0.7 * L = L * (A + 1.4B) , in our formula
Pp – floor surface area,
A and B – floor width (height from 110 cm and 80 cm),
L – floor length,
0.7 – reduction factor if the height is less than the minimum allowable.
To correctly plan the attic floor, it is important to accurately perform all calculations. To do this, it is recommended to use special online programs that are created for designers. This will make your work easier and eliminate the possibility of making mistakes.
How to convert a regular roof into a mansard one?
Often an existing gable roof is converted into a mansard roof. This is because even at the construction stage they decided to save money and complete the treasured under-roof dwelling over time. Moreover, many people actually do this and everything works out.
Let’s put it this way: it’s still better to design an attic roof at the foundation design stage; it’s both technologically sound and more reliable, even if you won’t be insulating and finishing it this season. But since we decided to remake an already finished gable, this is possible. For example, there is no other option if you purchased a ready-made house.
So, when remodeling, first of all, calculate the weight of the future attic roof and the load-bearing capacity of the existing foundation. In simple terms, you need to make sure that the foundation was built with reserve and is ready to support a little more weight than it currently has.
The second step is to invite a specialist to look at the attic floor. Is it designed for furniture to stand on and people to walk on? And the fact that you step into the attic without fear does not mean anything. Most types of roofing are also designed for the human foot to step on from time to time - repairs need to be done, but not constantly. Is everything calculated and can we start construction work? Then let's move on.
The most important task before you now is to decide whether you will change the shape of the roof. Yes, sometimes you have to raise the slopes and make a broken roof from a classic gable roof. This process is labor-intensive, but everything is feasible. They reinforce a standard pitched roof with the help of triangular trusses, which are convenient to attach both to the roof and as separate elements.
And, the most crucial moment of reconstruction is the redistribution of the load. So, beams and rafters are reinforced with overlays, which are connected by racks. Then, tie rods are attached to the struts and reinforced rafters. And if the load from the roof is dispersed on the floor beams (this often happens when the trusses are located at small intervals), then all these changes will help change the direction of the load of the entire roof.
That's why it makes sense to plan the attic in advance, even if there is no money for its implementation: at this stage, waterproofing will be enough.
Features of the layered rafter system
The hanging roof truss structure is more suitable for the attic, since the space inside is freed from additional racks. But if, nevertheless, a layered structure of a gable roof is chosen in the project, that is, there is an internal load-bearing wall, then you need to pay attention to additional elements.
First, a bench is mounted on the inner wall. Usually this is a beam similar to a Mauerlat, 100x100 mm or 150x150 mm. And it is attached in the same way (waterproofing is also needed). Next, the racks are installed on the beam, and the ridge girder (ridge beam) is attached to them, its parameters are 150x50 mm or 200x50 mm. The resulting structure must be secured with jibs. After this, you can install the rafter legs. Their upper ends are attached to the ridge girder, and their lower ends to the mauerlat.
The installation ends with sewing up the gables, after which, according to the project, you can begin to work with thermal insulation and roofing.
Installation of gable roof rafter system
Open elements in the attic interior
Interestingly, in the design of modern mansard roofs there are also open elements: beams, parts of internal rafters and similar elements. All this effectively fits into the chosen interior style, and during construction you don’t need to worry about anything being left in sight after finishing.
What kind of interior? Firstly, we are talking about a style such as French Provence. It welcomes bare wooden beams with a combination of soft white ceiling and walls, natural fabrics in small flowers and the same eco-friendly wooden furniture in dark tones. In fashion these days! And even a huge beam in the middle of the attic cannot damage this style. After all, as you remember, it was the French architect who came up with the idea of using the under-roof space as a living space, and therefore such constructive details combine quite harmoniously with the Provençal style, and sometimes also act as the main style accents.
The second no less popular style is high-tech. This is where you can and should safely display any elements of a rafter system made of metal. The main thing is that only the metal itself should be shiny and of high quality, with the same fastening. Additionally, leave the ventilation system pipes and any other engineering elements visible if they look aesthetically pleasing enough. After all, this interior style is technical. Who likes this? For today's teenagers, programmers and any young people who are already disgusted by cloying classics in interiors or boring, rough minimalism.
Here is a short excursion into the world of modern design. Don’t be surprised, but the attic that is so familiar to us has exactly the same history – initially, creative people and bohemians lived in such rooms. And partly this tradition has been preserved to this day. Therefore, if you are designing a house with an attic roof, and are worried about the presence of additional supports, beams or posts, of course, feel free to leave it, we are not talking about the living room.
But here is something that is often completely forgotten when designing an attic roof. It's a staircase! No matter how funny it may sound, it also happens that already during the construction process you have to do double work. Don't miss this moment!
Stages of attic planning
To avoid even the slightest mistakes during the construction of such a superstructure, all stages of attic planning must be strictly followed. They include:
- the design of the future attic is based on the plan of the main building;
- the layout of the superstructure, its dimensions and the placement of windows are thought through;
- the configuration of the future roof is selected;
- ways of connecting all communications are thought out and reflected in the project;
- a material is selected that will help provide reliable insulation, as well as waterproofing;
- the standards adopted for construction are studied; these standards must be adhered to when developing such structures;
- it is necessary to take into account what kind of structure is planned and whether there will be a serious load on it.
It is very important to properly plan the interior of the room. Many computer programs have been created today for similar purposes. Every little detail in the interior should be thought out. It is important to calculate all communications in advance, think through lighting and heating.
High-quality materials should be used for waterproofing and thermal insulation. Insulation material is laid on the roof when the sheathing has been installed. In some cases, experts prefer to use several types of insulating materials at once. To arrange the floor, the lathing is also first installed, then a vapor barrier film is used, as well as insulation.
You should carefully consider where the passage into the room will be, as well as the stairs. Communications are laid before the main work begins. At the final stage, finishing is carried out. Today, finishing materials create a lot of scope for imagination; you can choose any style and overall interior.
When arranging a living room in the attic, you must adhere to simple rules. Do not clutter up the space or purchase tall, large furniture. You can decorate the windows using pleated curtains. You can differentiate zones using color schemes, as well as furniture and partitions.
