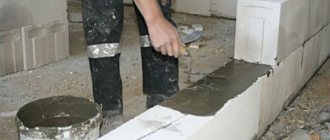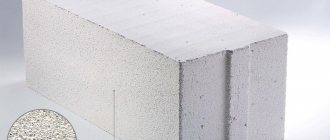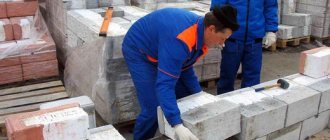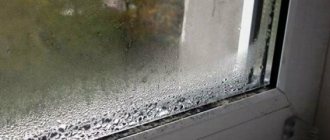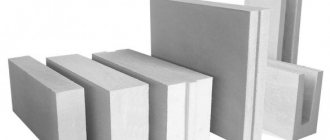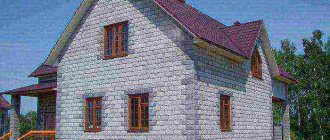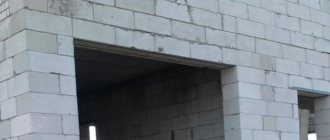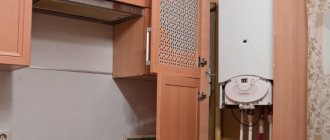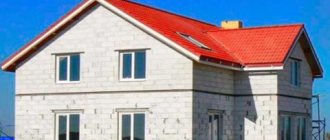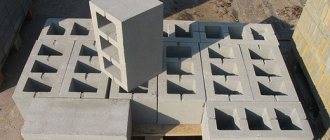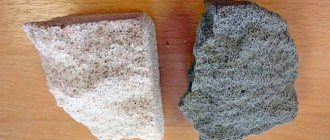Beton-House.com
Website about concrete: construction, characteristics, design. We combine the experience of professionals and private craftsmen in one place
Internal partitions made of aerated concrete blocks
The layout of the interior space of the house is carried out using partitions. They are built from different materials from brick to plasterboard, and recently you can increasingly find internal partitions made of aerated concrete - a relatively new material on the construction market.
Why the choice in many cases falls on it, what features aerated concrete has and what is the technology for constructing walls from this material, this article will tell you.
- Preparatory work
Features of aerated concrete partitions
Let's start with the advantages that aerated concrete has in comparison with other popular partition materials:
- Aerated concrete for partitions is chosen for its light weight and low load on the floors and foundation;
The table shows the approximate weight of high-density blocks
- Smooth, large-sized blocks are quickly and easily laid, so erecting a partition takes a minimum of time and is cheaper in terms of labor costs;
One block replaces several bricks
- It is easier to lay aerated concrete blocks with your own hands, as it is easy to process;
- The strength of the material is less than that of brick, but is quite sufficient to serve as the basis for hanging structures and furniture;
- The price of one cubic meter of aerated concrete blocks is almost half that of the same volume of brick.
Therefore, it is not surprising that when choosing a material for a partition - brick or aerated concrete - they are increasingly choosing the latter option. If we compare it with a frame structure lined with plasterboard or other sheet material, then here too its clear advantage can be seen.
It lies in the fact that you can hang a shelf or curtain for curtains on an aerated concrete wall anywhere. Whereas in frame partitions it is necessary to plan the embedded parts in advance to enhance their load-bearing capacity.
Note. To attach suspended structures to aerated concrete, it is necessary to use special fasteners for lightweight cellular concrete.
Special fasteners successfully solve the problem of insufficient strength of aerated concrete
Materials for constructing a partition in an apartment
Very few materials are required to build a wall made of foam blocks:
- Foam blocks or gas blocks with a width of 80, 100 or 150 mm;
- Cement masonry mixture;
- Cement glue for cellular blocks or polyurethane foam glue with a gun;
- Perforated tape 15-20 mm wide;
- Nails 80 mm long;
- Dowel nails 6*40 mm if the main walls are concrete and 6*80 for brick ones.
Let us repeat once again that foam blocks must be selected with ideal geometry. This will allow you to assemble a smooth wall without protrusions and will save you from the need to plaster.
In addition, for the construction of partitions from foam blocks in an apartment, it is better to use blocks without grooves and ridges. Their presence will not give the wall strength, but installation will definitely complicate it.
When purchasing cement adhesive for cellular blocks, be sure to check the expiration date. Usually it is 6 months. Beyond this date, the strength of the adhesive begins to noticeably decrease. Also check the integrity of the packaging and its moisture. Damaged packaging or storage in damp conditions renders the mixture unusable in a matter of days.
Criteria for selecting partition blocks
Aerated concrete partitions in the form of blocks can have different strength grades and differ in size. To select blocks with optimal characteristics, you need to determine the expected operating loads and dimensions of the partitions.
Brand
The choice of brand depends on the functions assigned to interior partitions made of aerated concrete blocks.
- For load-bearing internal walls, structural blocks of grades D500 or D600 are used. Their density allows you to hang furniture or other interior structures weighing up to 150 kg on the partitions.
- Lightweight partitions that do not carry a significant load can be erected from thermal insulation blocks of the D400 or D350 brands.
The higher the grade, the higher the density and strength of the material.
For reference. If there are no markings on the products or there are doubts about their declared density, the block must be weighed. The weight of one structural grade building stone measuring 600x250x100 mm should be at least 7.5-9 kg. If it is smaller, it means that the density and, accordingly, the strength of the block is insufficient for a load-bearing partition in an aerated concrete house.
Dimensions
Aerated concrete blocks from different manufacturers may differ in dimensions:
- The length of septum stones for all is usually 600 or 625 mm.
For ease of laying, a few extra millimeters of length are important
- The height of the block is also not very varied - most often it is 200 or 250 mm, less often - 288 mm.
- But the thickness varies from 75 to 200 mm in increments of 25 mm.
To calculate the consumption of aerated concrete per 1 m2 of partitions in blocks, their thickness is not important. But this parameter is of great importance for the sound insulation and stability of the entire structure. The larger it is, the better these characteristics are.
Sound insulation of aerated concrete partitions depends on their thickness
The relationship between the thickness of the wall and its ability to absorb sound is shown in the table:
| Thickness of aerated concrete partitions, mm | Noise insulation index, dB |
| 100 | 35-37 |
| 125 | 44-46 |
| 150 | 50-57 |
At the same time, the maximum height of a partition with a thickness of 100 mm cannot be more than three meters. If the floor height exceeds these parameters, you need to take blocks with a thickness of 150-200 mm.
The thicker the block, the more stable the partition
From the above it is clear that the selection of partition gas blocks is individual in each specific case. And it depends on the need to increase the living space by reducing the thickness of the internal walls, the requirements for their sound insulation and load-bearing capacity, and the height of the masonry.
How to make an opening?
The technology for creating an opening for an arch or door depends on its width. When creating an opening up to 80 cm, there is no need to use lintels. So, it is enough to lay building materials with a 200-mm overlap, and in the center of the opening the blocks are joined as tightly as possible for reliability and durability. If the opening dimensions are more than 80 cm, you need to make a lintel. For this, various concrete products are used, as well as metal corners and chemically treated wooden blocks.
Construction of an opening in an internal wall made of aerated concrete
When you create a partition, you do not need to completely eliminate the gap from the top block to the ceiling; it is better to leave a couple of centimeters. It then needs to be filled with polyurethane foam. After this, it will serve as a load compensator and will help avoid the appearance of cracks in the partition.
This is how you can create a wall yourself to zone your home!
Construction of partitions
The construction of aerated concrete partitions is not associated with the laying of load-bearing external walls; it is carried out in a ready-made box. It is important that the blocks are not exposed to moisture before construction begins. Therefore, they need to be stored in a place protected from precipitation.
Preparatory work
Before laying an aerated concrete partition in a house or apartment, you need to thoroughly clean the floor and walls at the site of the masonry from construction debris and dirt. And prepare all the necessary tools and materials.
From materials in addition to the blocks themselves, you will need a special adhesive for aerated concrete, with the help of which a very thin bonding layer no more than 3 mm thick is formed. And also, in case of an uneven base, a small amount of cement mortar.
Adhesive for laying aerated concrete blocks
In addition, you need to stock up on mounting foam, metal rods for reinforcing the masonry and L-shaped metal connectors for attaching the partition to load-bearing walls.
The following connectors can be used:
- Hand saw or grinder for cutting blocks;
- Notched trowel;
- Master OK;
- Wall chaser for making grooves in blocks for reinforcement;
Manual wall chaser
- Building level;
- Cord;
- Rubber hammer;
- Grinding tool for smoothing out defects on the surface of blocks;
Planer-grater for aerated concrete blocks
- Drill with attachment for mixing glue and masonry mortar.
First row
The first row must be laid out perfectly evenly, then there will be no problems with the laying of subsequent rows:
| Image | Description |
| Installation of aerated concrete partitions begins with marking the first row on the walls and floor and determining the horizontal level of the floor. |
| According to the markings, prepared glue or, if the floor is uneven, cement mortar is applied to the floor. With its help, alignment is performed; |
| The first row of blocks is laid out along a cord stretched horizontally along the top level of the row. But it is much more convenient to use a laser level; |
| The seam between the first block and the wall should be half a centimeter thick. The ends of the following blocks are coated with glue, applying it with a notched trowel so that the composition is not squeezed out onto the front side of the masonry, and its thickness is no more than 2-3 mm; |
| If the partition blocks have connecting grooves and protrusions at the ends, there is no need to lubricate them with glue. |
| To ensure that the aerated concrete partition is level, the masonry is constantly checked with a building level and the blocks are tapped and cased with a rubber hammer; |
| If necessary, the last block is cut with a hacksaw so that it is 0.5 cm shorter than the distance between the penultimate block and the wall. |
After laying the first row, take a break of several hours for the cement mortar to set.
Subsequent rows
Next, the aerated concrete partition is built with your own hands, shifting the blocks by half the length. When laying each stone, it is leveled, and the row is guided along a cord or laser beam.
Scheme of stacking blocks with offset
Advice. Since the adhesive solution is applied in a very thin layer, it is important to maintain horizontality and perfect evenness of the rows. Therefore, the surface of each already laid row is cleaned with a brush and, if necessary, sanded with a special plane.
Installation of aerated concrete partitions, unlike masonry made of brick or concrete blocks, has its own nuances:
- The connection of the partition with the load-bearing walls is carried out in every third row using T-shaped anchors, stainless steel corners or pieces of galvanized punched paper tape bent at right angles. Such metal connectors are attached with dowels to the vertical plane of the wall and the horizontal plane of the laid out row of gas blocks.
- Aerated concrete partitions are reinforced every 2-3 rows with metal rods with a diameter of 10 mm. For reinforcement in the center of the laid row, longitudinal grooves are made using a wall chaser, into which, after dust removal, the rods are laid and sealed with adhesive.
Note. Instead of reinforcement, you can use galvanized metal strips 2 mm thick and 50 mm wide. They are laid directly into the masonry joint when laying out the next row.
- If the height of the partition is more than 3.5 meters and the length is more than 8 meters, it is reinforced with a monolithic armored belt.
The armored belt is made in the same way as for load-bearing walls
The last row
Since aerated concrete does not have high strength, serious vertical loads on it should be excluded. Therefore, partitions in a house made of aerated concrete should be approximately 20 mm below the distance between the floor and the ceilings, the pressure of which can cause deformation of the blocks.
When laying out the last row, this must be taken into account, cutting the blocks to the required height and not filling the gap between them and the ceilings with glue or cement mortar. Instead, the resulting gap is filled with polyurethane foam, forming a springy expansion joint.
Foaming the gap between the partition and the ceiling
Arrangement of openings
The choice of method for covering openings depends on their width:
- If they are less than 80 cm, it will be enough to lay out the ceiling with ordinary partition blocks without using lintels. To do this, they are installed on a temporary supporting frame so that the joint between the blocks is in the middle of the opening. The next rows are laid out as usual, with the seams offset, and after the glue has dried, the frame is removed.
Covering the opening with partition blocks
- Wider openings are covered with monolithic concrete, metal or wooden lintels.
In this photo, the wide opening is blocked by a metal channel
- On partitions with a thickness of 200 mm or more, an option with permanent formwork made of hollow U-shaped aerated concrete blocks is also possible. They are also installed on a temporary supporting frame and glued at the ends, and a reinforcing frame is installed in the resulting tray and filled with concrete. It is carefully leveled along the upper plane of the masonry and left for a while to gain strength. After which the support can be removed and masonry can continue.
Diagram of the design of prefabricated monolithic jumpers
How to build a wall from aerated block?
Any wall starts from the base. To create it, you first need to clean the space, and also get rid of the protrusions that often remain after dismantling the walls; you also need to remove all old concrete or bricks. Afterwards the primer is applied. Sometimes the floor surface is uneven, in which case it is recommended to screed.
As a rule, aerated block does not contain any impurities, because this material is produced industrially. But for those who are going to build a partition with their own hands, it is advisable to acquire a grater for removing various third-party elements.
To make it easier for you to navigate and keep the lines, it is also advisable to make control markings. Thanks to it, the laying of blocks will occur smoother and faster. To create it, a laser level or a special construction cord is usually used.
Partition finishing
To preserve the vapor permeability of the material, interior walls and partitions are finished before finishing the facades.
Work begins by sealing possible gaps between the blocks with glue. The next day, the surface of the partition is sanded and dust is removed from it, and then primed to increase adhesion to the plaster.
The partition in the bathroom made of aerated concrete is treated with a hydrophobic primer and plastered with moisture-resistant mixtures. The same applies to other rooms with high air humidity.
To finish aerated concrete partitions, a thin layer of putty is sufficient.
In living rooms with normal humidity levels, it is better to use gypsum-based mixtures that preserve the ability of the walls to “breathe” and maintain an optimal microclimate in the rooms.
Installation of partitions from foam blocks
The structure of partitions made of foam blocks is not very different from ordinary brickwork. The basic principle is to offset blocks in adjacent rows by half a length relative to each other. However, manufacturers allow blocks to be shifted by a smaller amount.
Laying a partition from aerated blocks with an offset to the floor of the block ensures high strength of the wall
To fasten the blocks together, the usual masonry mortar is not used, but special glue is used, which reduces the amount of work and reduces the weight of the wall.
If the length of the partition is more than 3 meters, it is better to reinforce it. Punched paper tape or regular fittings are suitable for this.
To lay electrical wiring in the partition, it is necessary to make a special channel - a groove. The groove is sealed with gypsum plaster mixture.
Calculation of aerated concrete blocks and glue
| ROOM PARAMETERS: | |
| Wall height (m): | |
| External walls: | |
| Density class: | |
| Wall length (perimeter) (m): | |
| Thickness of walls (block)*: | |
| Area of door and window openings (m2): | |
| PARTITIONS: | |
| Density class: | |
| Length of partition walls (perimeter): | |
| Thickness of partition walls: | |
| Area of door and window openings (m2): | |
| Total per room: | |
| APPROXIMATE VOLUME OF BLOCKS: 0 m3 | |
| VOLUME OF PARTITIONS: 0 m3 | |
| NUMBER OF GLUE BAGS**: 0 pcs. | |
| * - wall thickness according to the project ** - glue consumption: 25 kg per 1 m3 of aerated concrete blocks with an adhesive layer thickness of no more than 3 mm and block size 600x375x250. | |
Sound insulation of aerated concrete and brick
Photo: External sound insulation of aerated concrete.
Author: Alina Rybkina Aerated concrete is a lightweight and porous material with a high level of noise absorption. Due to these qualities, these products are often used in new buildings as partitions. Due to their small thickness but effective sound insulation, the use of aerated concrete blocks in wall construction does not require additional noise reduction.
For maximum protection from sound waves, a wall made of dense material is suitable. The optimal solution would be to use bricks that weigh more than aerated concrete. However, if we consider low-frequency sound, then it is better to use a porous surface, so aerated concrete becomes a more suitable option.
Advice! To make it easier to understand the choice of material for the partition, you need to decide what kind of noise you want to get rid of as much as possible. If the parameters of the apartment allow it, then as an alternative you can use additional sound insulation for the wall.
