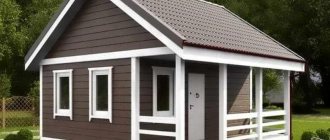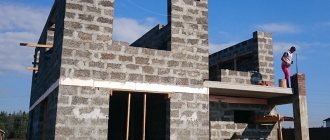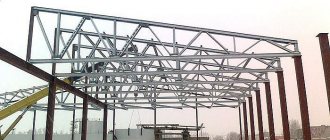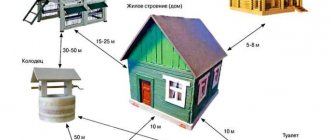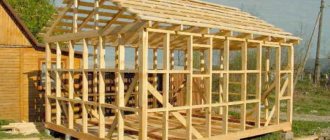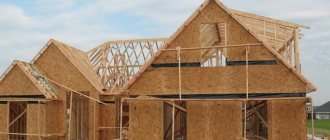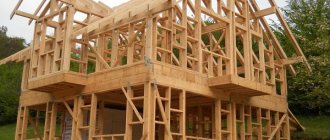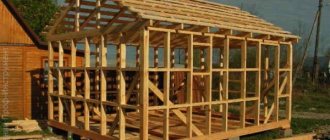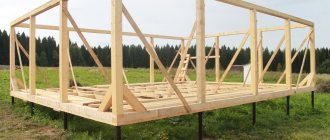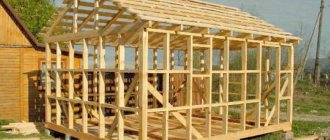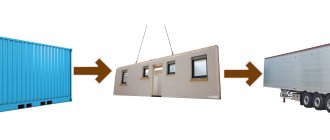The buildings
Publication date: 12/30/2019
2
4743
- Features of modern wooden buildings
- Installation, insulation and finishing technology
- Roofing device
- External and internal finishing
Today, opinions are divided regarding frame houses. Some people are ardent fans of frame houses, and believe that they are the future. The latter say that wood is an extremely unreliable material, susceptible to attacks by insects and mold, and its service life is short, so frame houses cannot be considered as reliable residential buildings for a couple of generations of residents.
Timber frame house
How to build a frame house with your own hands?
Building a frame house yourself with the modern level of information technology seems like a simple undertaking. The Internet is replete with articles describing in detail the process of building frame houses. Craftsmen teach how to choose lumber for a frame and how to assemble it. A large amount of educational video content of professional and non-professional levels has appeared. Numerous members of online forums share multiple opinions on how to properly build a frame house on their own and quickly... It would seem so complicated? But, in practice, only very few who decide to build a frame house on their own can boast of positive results in terms of cost (savings), quality and/or timing. And the point is not only that people tend to overestimate their capabilities, but rather that the success of building a frame house depends on several key points that require special attention. One of these important points is the power frame of the house, the features of choosing which we will consider in this article.
| Power frame of a wooden house |
Advantages and disadvantages of frame-panel construction
The undeniable advantages of frame construction include the following:
The main advantage of panel houses is their low cost and high construction speed.
- The foundation can be built as lightly as possible (a regular strip foundation, for example), which is possible due to the lightness of the house structure itself. As a result, this significantly reduces the cost of frame construction;
- The maximum period for the construction of a frame house, taking into account the time spent on the foundation, is 6 months, and this is really the maximum period. If we are simply talking about such work as assembling panel panels on a ready-made foundation, then building a house will require at most 3 months. The technology, as noted above, has really been brought to near perfection. And these are not empty words;
- Frame house projects do not involve shrinkage of the structure, which is why it is quite easy to build a panel house with your own hands;
- Switchboard equipment is relatively cheap; the most difficult and expensive thing to build will be the foundation of the building, although the technology for its construction has been developed quite a long time ago;
- To build a frame house, you will not need to use heavy and expensive equipment such as an excavator;
- High resistance to seismic vibrations. Frame house projects are popular, for example, even in Kamchatka, where seismic activity is the most intense in Russia;
- Panel equipment can be found on any construction market;
- For the construction of the house, only environmentally friendly panel equipment is used;
- In a frame-panel house it is possible to hide all possible communications inside the walls.
Structure of a standard wall of a panel house
A frame house does not imply shrinkage after commissioning.
Of course, such buildings also have their drawbacks:
- Fragility. In general, the minimum service life of a frame house in the absence of proper care is 30 years, but manufacturers provide a guarantee of 75 years (it is clear that in this case the care of the structure must be at the highest level). If you carry out scheduled repairs of panel buildings as required by engineering instructions, then for such a house 100 years of impeccable service is not the limit;
- Limitation on the number of floors. Basically, all such buildings are one-story; it is rare to find two-story frame-type houses. Projects cannot provide for a larger number of floors, since the construction technology itself assumes that a lightweight strip (and often even columnar) foundation will be used.
What lumber is best for a frame house?
When choosing material for structures, you cannot save on lumber. One of the most important criteria is the quality of lumber. The set of rules SP 31-105-2002 “Design and construction of energy-efficient single-apartment residential buildings with a wooden frame” states that wooden frame elements must be made from softwood lumber of at least grade 2 according to GOST 8486.
In addition, certain GOSTs regulate methods for determining humidity, acceptance and control, storage and transportation of lumber.
But is it possible to buy lumber for a frame house of the exact quality you expected? Unfortunately, this happens quite rarely. In practice, you either need to pay extra and sort on the spot, or buy a “pig in a poke.” This is how our market works...
| Photo of a frame made of quality lumber |
An example of calculating the cost of a panel house
Despite the fact that many construction companies offer standard building designs, these projects can still differ significantly from each other, depending on what components are included in these projects.
For example, the cost of building one square meter of a one-story house with an attic with an area of up to 100 square meters in the Moscow region will be approximately 7,000 rubles, a house with a larger area will cost 500-700 rubles cheaper based on the cost of one square meter.
Houses with an attic floor will cost slightly less; depending on their area, their price will range from 5,500 to 6,000 rubles per square meter.
Approximate cost table for panel houses
What will approximately be included in such a house:
- foundation (either columnar or on screw piles);
- strapping and frame made of ordinary wooden beams;
- finishing with OSB boards;
- Mineral wool is used as insulation.
Additional equipment may include the following:
- veranda (terrace);
- interior partitions;
- fine finishing.
In general, you can build a solid and large turnkey panel house for a price ranging from 350,000 to 1,000,000 rubles. This is very little money. True, we must take into account that in the Moscow region or in the Leningrad region near St. Petersburg, the cost of a plot of land can be tens of times higher than the cost of building the house itself.
But nothing can be done here: these are market laws. However, panel houses are usually built in remote regions, where they are used as summer cottages.
Why is it better to buy a ready-made wooden frame from the factory?
A ready-made set of wooden elements for a frame has a number of advantages compared to a set of lumber. This is due to many factors that, together, determine the result of the work - the reliable frame of the house. These factors are shown in the Table:
| Advantage | A comment |
| Completeness | Strapping, racks, ceilings, roof structure with rafters, jibs. |
| Documentation | Album of components Technical conditions Product passport Design and technical documentation Certificate for fire-bioprotective composition Certificate for adhesive composition (for reinforced frame) |
| Load-bearing characteristics | The structure of the load-bearing frame (posts, frames, beams, joists, rafter structure) is laid taking into account all the loads, as well as the architectural features and planning solutions of the future house. |
| Regulatory Compliance | The design of the load-bearing frame is carried out in accordance with the requirements of regulatory documentation, as well as based on the best practices in the industry. |
| Individual design | Frame technology allows you to bring almost any project to life. There is no need to pay extra for the development of an individual project! |
| Guaranteed material quality | To produce the frame set, selected chamber-dried planed lumber of 1-2 grades is used. No cat, no bag. |
| Standardization of elements | The frame is designed and manufactured from standardized lumber of design sections. |
| Constant geometry | The cross-section of the elements does not change before and after the construction of the frame, as well as during the operation of the house (there is no shrinkage). You can start cladding and finishing the frame house right away! |
| Flat planes | The planes of walls, floors and ceilings of a factory-made load-bearing frame will not require additional work or materials for leveling. |
| Fire protection | All frame elements are treated with fire-bioprotection in the factory using the dipping method |
| Quick assembly (constructor) | The frame is assembled by a qualified team in the shortest possible time. Elements are supplied marked, cut and sawed to size according to the project. |
| Pre-Cut: pre-thought out, designed, manufactured and cut to size |
Secrets of a frame-panel house
Secrets of a frame-panel house
The popularity of frame houses is based on their versatility. These structures not only show miracles of resistance to a wide variety of weather, climatic and seismic conditions, but also demonstrate the highest efficiency during operation. All these wonderful properties of a frame-panel house are based on design secrets, which we will try to understand in detail. So.
Secret No. 1: insulation
One of the most important components of a frame-panel house is high-quality insulation. Despite the fact that the cost of insulation makes up about a third of the entire estimate, it is better not to even try to save on this expense item. Naturally, the thickness of the insulation layer depends on the purpose of the house. If this is a summer house that will be used only as a summer house, then a thin layer is quite enough, but if you plan to build a cottage in which the residents will stay throughout the year, a solid layer of insulation is needed. By the way, the cost of insulation quickly pays off during operation, as it creates conditions for saving on energy resources.
Mineral wool boards
Correct insulation scheme
Glass wool in rolls
Secret #2: wind protection
It turns out that the warmth in the house depends not only on the thickness of the insulation layer, but also on how dry it remains. This is where a serious problem arises, giving rise to conflicting demands. On the one hand, it is necessary that cold and humid street air does not reach the insulation, and on the other hand, it is also important that excess moisture from the interior can be freely removed outside. Modern windproof membranes have precisely these magical abilities, preventing the formation of condensation on the surface of the insulation.
Superdiffusion membrane
Vapor barrier
Film laying scheme
Secret #3: editing
It turns out that choosing and purchasing high-quality heat-insulating and windproof material is only half the battle. In order for the structure to work effectively, it must be installed correctly. This is what requires professionals who have knowledge and experience in this field.
The project is the key to success
Frame installation
Construction speed
Secret #4: interior walls
The role of internal wall materials most often goes to plasterboard sheets or natural wooden lining. Drywall has a perfectly smooth surface, suitable for almost any type of finishing, and wooden lining itself is an excellent finish.
Drywall
Lining "calm"
Eurolining
Secret #5: exterior cladding
In order for the structure to maintain rigidity, strength and reliability throughout its entire operational period, it is sheathed on the outside with OSB for painting, OSB for plaster, siding, blockhouse, American clapboard, overlapping planed boards, composite wood or magnesite boards. In order for the structure to withstand unfavorable climatic conditions, the outer cladding is made as a ventilated facade, so that freely circulating air can carry away excess moisture and condensation does not form.
OSB can be painted
OSB can be plastered
OSB board
Secret #6: finishing
A frame-panel house is erected very quickly, assembled like a children's construction set right on the construction site. And it is good for everyone: warm, cozy, and light, all that remains is to give it purely external appeal. The choice of materials for exterior finishing is great; the only thing that should not be forgotten is the weight of the finishing materials. If in the process of finishing a stone house that has a seriously reinforced foundation, you can even use finishing materials such as natural granite or marble, then for finishing a frame-panel house you should purchase only light and practical finishing materials.
Block house
Imitation log - blockhouse
Imitation of timber
However, the choice still remains quite extensive. The facade of a frame house, decorated with such modern natural material as a block house, looks original. This finishing option creates the illusion of a real antique log house. A dark block house, with a color reminiscent of bog oak or heavily aged wood, looks very expressive. Vinyl siding is an inexpensive alternative to wood composite materials today. To the practicality and long service life of this finishing material, you can add resistance to all types of aggression, temperature fluctuations and ease of installation. These, it seems, are all the main secrets of a frame-panel house.
Types of power frames for the home. How to choose a Pre-Cut frame?
There are several options on the market for pre-cut pre-cut pre-fabricated frame sets (without cladding with board material, such as OSB) for classic frame houses:
• Frame set made of dry planed boards (145mm or 195mm)
| Photo of a frame made of planed, processed boards 145 or 195 |
| Calculator for calculating a set of wooden frames from boards calculate |
• Frame set made of I-beams (H-shaped profiles)
| Photo of a frame made of I-beams with OSB |
• Set of reinforced frame made of glued beams (T-, L- and H-shaped profiles)
| Photo of the reinforced frame made of laminated beams Drevkar |
| Calculator for calculating a set of reinforced frames for a wooden house calculate |
What these options have in common is that the frame elements are manufactured in production in accordance with the design (Pre-Cut literally means pre-cut). They arrive at the site already sawn, processed and labeled. Each option has its advantages and disadvantages. For example, the plank option is the most budget-friendly, but is more demanding on the team’s skills; the I-beam option is based on a lot of OSB and, moreover, requires a large number of fasteners. And the reinforced frame takes first place in terms of spatial rigidity and is assembled much faster than other options (“foolproof”), with a minimum number of fasteners.
Sets of dry planed boards can be produced using various assembly technologies: Scandinavian, American, SP 31 and others. Such frames are designed by specially trained professionals; All sections and structures are calculated with the direct participation of design engineers. Therefore, the likelihood that the wrong set of elements will arrive at your site is minimized. The kits are accompanied by the necessary documentation for assembly.
The choice of frame option usually comes down to architecture, the functional purpose of the future building, budget and customer preferences. For example, if you need a dacha or a house where you visit occasionally, it will be enough to choose an option from a board with a cross-section of 145 mm. This board is suitable for the construction of one-story houses with or without an attic. If you intend to build a house for permanent residence, where there are more structural requirements, you should pay attention to a frame made of glued beams. If not only the strength of the load-bearing frame is important, but also environmental friendliness, obviously, the option of a load-bearing frame made of I-beams with OSB inserts is not the most suitable.
If you find it difficult to choose, our consultants will be happy to help you.
DIY timber frame house
It is quite possible to install a timber frame yourself. The main thing is to follow all stages of construction in the correct sequence. It is important to protect the tree from climatic influences and insects - treat it with an antipyretic and antiseptic. The beginning of the work is the construction of the foundation. The frame includes lower and upper trim, elements, racks, and special elements for creating door and window openings.
Installation of the bottom trim
The first step is to mark the area and install the foundation. A wooden frame is much lighter than, for example, a brick wall, so instead of a solid one, you can use a strip base .
After this, you need to lay waterproofing , which is ideal for roofing felt. It is extremely important to lay it immediately before installing the timber. Their fastening is possible in two ways: with anchor bolts or with the help of reinforcement outlets, which are left at the stage of pouring the foundation.
Anchor bolts must penetrate the concrete at least 100 mm, so you need to choose them of the appropriate length. Each beam is secured with at least two bolts. The step between them should be in the range from 1.5 to 2.5 m. For a corner connection, a half-tree or paw cut is most often used. For additional security, you can also use nails or wooden dowels.
Nails must be driven in at a distance of at least 3 cm from the edge of the beam, otherwise it may split. The wooden dowel is selected according to its length, taking into account that it should rise above the surface by at least 100 mm. Its shape can be tetrahedral or cylindrical. Hardwood is used for production. After completing the installation of the bottom trim, it is necessary to check it for distortion by measuring the angles and diagonals between the beams.
Installation of racks
The next step is to install the racks. If dowels were used for connection in the corner, then it is enough to drill a suitable hole in the end, coat it with casein glue and install the beam. Another fastening method involves the use of steel angles and galvanized screws. It can also be used to connect intermediate posts , but this material is more expensive.
An alternative, more economical connection method is the cutting method. This type of fastening takes more time and weakens the bottom trim beam. To perform it, you need to make grooves in the beam up to half its thickness, after which the grooves are inserted into the beams.
This work requires careful preliminary check of the design placement of all mullions to take into account window openings. In addition, it is important to check the length of the racks, which depends on the connection method. If corners are used, the length should be in accordance with the length of the floor, and if notching is used, the length should be supplemented by twice the thickness of the notching.
To ensure that the racks do not become loose during installation of the upper part, it is necessary to attach temporary slopes . It is more convenient to use one long bevel for several racks at the same time. If this is not possible, then shorter ones will do. You can also use unnecessary boards to save materials. They can be, for example, those that were used as formwork for pouring the foundation.
Useful: Frame house with attic
Top trim, ceiling beams
The upper strapping consists of connecting the racks to each other in the upper part with a horizontal beam. At the same time, the structure still does not turn out to be rigid enough, so they make additional fastening of the braces to the vertical beams. To complete the frame assembly, you need to install ceiling beams . There are three ways to do this: by cutting, using special brackets or corners.
Notching involves making grooves at the edges of the beam. Their width is equal to the width of the timber, and their depth is 30-50% of its thickness. The connection is made using nails, which must penetrate the timber at least 100 mm. At this point, the building frame is considered complete. The next stage is assembling the roof frame.
Roof and roof installation
There are various types of roofs, so a timber frame house can have an original and unusual design. At the same time, the simplicity or complexity of the shape plays an important role regarding the cost of the roof.
Roofs are:
- pitched;
- flat;
- conical;
- attic;
- forceps;
- complex structures.
The easiest to install are shed and flat roofs . Most often they are used for small houses. To install a pitched roof, one wall is higher and the second lower, thereby forming a slope at an angle. This is convenient in winter so that the snow moves away naturally. Gable roofs are the most common and familiar. Their installation is a little more complicated than in previous options, but in this case there is room for an attic.
Attic roofs are provided if a warm living space is planned instead of an attic. An attic roof needs reliable insulation; it can have windows and be gable or hipped.
Multi-gable roofing is relevant for complex architecture. Its installation involves several slopes and valleys. It is difficult to erect such a roof and will require the help of specialists. In addition, installation requires a lot of materials, so the cost is significantly higher.
Conical roofs look like a cone and are extremely rare. More complex configurations should only be considered in consultation with an architect.
Decorating a timber house inside and outside
Finally, the timber frame is covered with OSB boards. They are not suitable for finishing because they are not attractive enough in appearance and do not tolerate moisture well. Therefore, it is necessary to protect the walls with facade finishing material.
There are many options here, the most popular are: plaster, painting, siding, PVC panels. Natural wood materials will be more expensive. One of them is wooden lining, which becomes strong and durable after additional treatment with special means. If funds allow, you can use a block house, which gives the appearance of a structure made of timber.
There are also many options for interior decoration. This could be wallpaper, decorative plaster, painting, lining, wood panels, ceramic tiles. The choice depends on the idea and design solution planned for the house.
How to buy a frame kit for your home?
In order to get exactly the final construct that you need, before placing an order for production, it is advisable to:
• have an idea of your dream home (a sketch on a napkin will be enough)
• understand in what mode it will function (permanent residence, visiting, dacha option)
• have information about available (preferred) heating options (availability of gas, etc.)
• understand that you need to take time to choose a foundation option
If you don’t have the necessary information and don’t know where to start, it doesn’t matter, our specialists will help you.
How to assemble a frame kit for a house with your own hands?
It is not difficult to assemble the frame of a house yourself from factory-made elements if among those involved in the construction there is a person who has the appropriate knowledge and skills. In any case, it is easier to assemble a frame from a construction set with marked elements than from a set of boards and bars. For this, you will need: • a ready-made base (slab, grillage, tape, piles) • project - instructions (included) • 1-2 assistants • tools • fasteners and consumables
If you don’t have a team, time, or lack confidence and experience, you can order the installation of a factory frame by a qualified team. The frame is assembled within 5 – 20 days, depending on the complexity of the project and weather conditions. By the way, the work is carried out year-round and is of an all-season nature.
Features of modern wooden buildings
In order to understand how justified the choice of a frame house for housing is, you should study the features of its construction, structure and design, frame construction technology and other issues. Only a comprehensive analysis of a frame house will answer whether it is worth purchasing such a house or is it better to choose something else.
House frame made of timber
Features of a frame house:
- The base is a wooden frame. This means that reliability and service life depend on the quality of wood. You can extend the service life in several ways.
- The walls of a frame building are much thinner than stone, brick, or block. This has the advantage of saving space. But there is also a minus - thin walls collapse easily, and a car driving into the wall will tear it to pieces.
- Warm house. Frame buildings are among the warmest, so they can often be found in Canada or Finland, where weather conditions are generally similar to those in Russia. It’s not for nothing that such houses are called thermos buildings.
- Ease of installation. Since all components of the building are light in weight, timber frames are often erected with their own hands.
- Houses can be built in one season, provided that specialists work on them.
- A huge number of companies engaged in timber construction ensures the proper level of competition, as a result of which large companies with their own portfolio remain in the market. Customers just have to choose the option they like.
- Construction can be carried out in the cold season, if the construction technology does not involve working with cement and liquid solutions, for example, glue.
- A huge selection of material options: from timber to finishing walls and roofing. For example, there are several types of insulation suitable for a log house - polystyrene foam, polystyrene foam, glass wool, mineral wool, ecowool, natural insulation materials - shavings, straw, etc.
The timber can be ordinary, naturally dried, or technically dried, or laminated timber. Depending on your financial capabilities, you can choose the most suitable option.
Types of timber for a frame house
What to do after assembling the frame?
Let's say you decide to build in stages. A factory frame made of planed and dry boards treated with fire-bioprotection can stand in the open air for a very long time. However, if there is a desire to preserve the object, it is best to cover the frame with a roof (possibly temporary). At the same time, remember that conservation of an object must be carried out “wisely”. Do not forget that a roof without walls is a kind of “sail”, so special measures will need to be taken for conservation. If it is possible to make a facade, install windows and doors, then at this stage of readiness you can safely leave the frame house for a long time.
| A frame house can be preserved for a certain period |
We will be happy to help you bring your plans to life!
Send your requests to or call.
