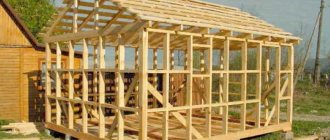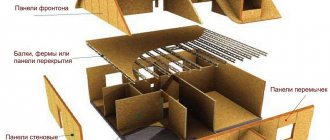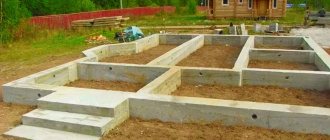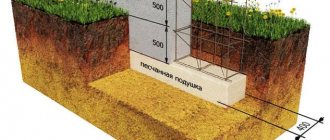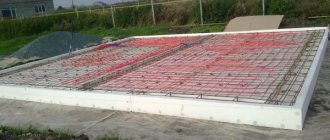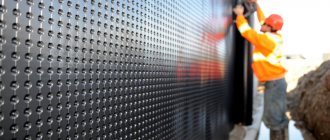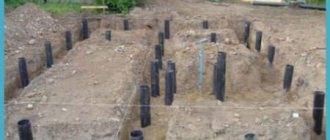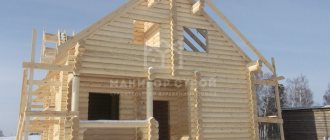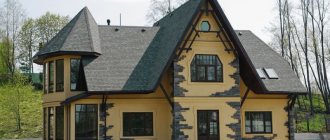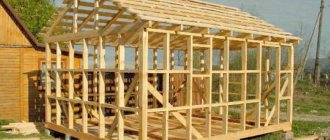Important differences between frame-panel technology
Factory-ready wall panels perform three functions: load-bearing, protective, and fencing. They consist of insulation (foamed polystyrene) and two sheathing sheets (OSB boards). The elements are fastened with one-component polyurethane glue (Kleiberit, AvenirSIp). Due to the structure of these slabs, frame houses differ in their characteristics. The main operational features of SIP panels are as follows:
- excellent thermal insulation qualities due to the high thermal conductivity coefficient of the insulation (0.037-0.042 W/(m K), which is at least three times higher than that of wood);
- high strength of particle boards (a board with an area of about 3 sq. m and a thickness of 174 mm will withstand a lateral load of 2 tons) due to the multidirectional orientation of wood chips, pressed under pressure and at high temperature;
- reliability and strength of floors (the load on the operated floors reaches 150 kg/sq. m, which corresponds to SNiP standards);
- minimal weight of SIP panels, reducing the load on the foundation and facilitating installation work (material weight is less than 20 kg/sq. m, which allows significant savings by eliminating the need to pour a strip foundation).
Disadvantages of a frame-panel house
- The need for forced ventilation due to strong isolation from the external environment. This condition can be avoided by installing air ducts in the walls of the house.
- Poor protection from impact sounds, sounds of falling objects, stomping and knocking. This disadvantage is eliminated by installing special floating floors in the house and using acoustic insulation in the walls.
- Fire hazard is inherent in all wooden houses, but the use of fire retardants in the manufacture of wooden structures reduces the significance of this disadvantage.
- There is a danger of rotting of wooden structures and the appearance of mold on them. With the correct technology for building houses, there is no such danger. When forming a wall pie, in order to avoid the appearance of condensation inside the wall, it is necessary to calculate the dew point and bring it outside the wall.
- Possibility of nesting in the walls of the house of rodents. Many owners of frame-panel houses complain about the appearance of mice in the house. To eliminate this drawback, insulation materials are used that make rodents uncomfortable - these are basalt wool, glass wool, and ecowool.
Distinctive characteristics of frame houses
A frame house is much lighter and warmer than its wooden or stone counterparts, and also allows you to save on arranging the foundation (for building a house using Canadian technology, a columnar foundation is optimal). The cost of building a frame house is lower compared to a frame-panel analogue: installation of walls does not require the use of special equipment. Important advantages of a frame house over a frame-panel house:
- the opportunity to create a house according to a personal project thanks to the prefabricated structure of walls and ceilings (factory-made panels have a certain shape and size, leaving no room for the architect’s imagination);
- the presence of vapor and moisture insulation material inside the walls, which is why the house is better protected from wind and moisture, and the internal frame is less susceptible to rotting and deterioration;
- the widest possible choice of finishing materials (any types of materials are suitable for external and internal finishing, roofing: flexible tiles, clapboard boards, facade, fiber cement panels).
An example of the construction of the walls of a frame house
Features of frame technology
The frame house is assembled directly on the site prepared for construction. The basis for it is a strong frame, the elements of which are securely interconnected into a single structure. All the details of the future structure and insulation materials are attached to it. Phased installation allows you to carefully lay a layer of heat-insulating material, avoiding the risk of technological gaps and gaps between structural parts.
After laying the thermal insulation, the walls on the outside and inside are finished with membrane-type materials to create a layer of vapor and moisture insulation, which, allowing moisture and air to pass through from the inside, becomes a barrier to external moisture and wind. The last operation is the installation of sheets of durable material to create a base for the cladding.
The advantages of frame houses are:
- high production speed;
- excellent thermal insulation properties;
- wide possibilities for appearance design;
- exclusion of the use of heavy equipment from the construction process;
- Great possibilities for interior planning;
- low weight of the structure, making it unnecessary to create a massive foundation.
Differences between the two technologies
Frame-panel houses are inferior in strength to frame analogues due to the shorter length of the supporting structure elements (beams, beams) and the lack of necessary strapping. SIP panels are less reliable: the load-bearing capacity depends on the strength of the components (glue, polystyrene insulation, OSB boards). In houses using Canadian technology, the load falls on the wooden frame and depends on the condition of the beams and fasteners, and wood and metal have a long service life.
Cheap house designs have poor sound insulation of the walls, so try to purchase panels with good soundproofing materials
Construction of walls of frame-panel houses
What to choose: frame or panel house?
To answer this question, you need to understand the differences in construction technologies. Only then will you be able to make an informed choice. If you need the ability to change the design, then you are probably better off with a regular frame house. You will be able to arrange windows, rooms and any other premises the way you want, and not as the designer intended. For most people this is a big advantage. Literally, you can create the home of your dreams, making it the most comfortable for your family.
A panel house is made of panels having three main layers. The two layers are slabs with thermal insulation material between them. Very often such a house is called “Canadian”, because it was in this country that this technology became widespread. If you are not going to change the layout during construction and want to build a house as quickly as possible, then frame-panel technology is your option.
Panel house under construction
Why is a frame house better?
This structure is completely assembled on site. After laying the foundation and installing the lower frame, the frame of the future house is created. The cross-section of the beam is selected taking into account the thickness of the walls. Vertical racks are installed in the corners, along the perimeter of the walls (in increments of 70-120 cm), on the sides of windows and doors. For rigidity, they are connected by horizontal jumpers.
Internal and external cladding, steam and waterproofing are attached to the finished frame, and insulation is laid inside. Mineral wool is most often used here; air can circulate freely through the pores of this material.
Then finishing work is carried out. Due to the greater labor intensity, the construction time also increases. The frame house will be ready in 2-5 months. In my opinion, it won’t take that long; it’s quite possible to build such a house during the summer season! But the project of such a structure can be completed individually, taking into account the wishes of the future owner. During the construction and operation of a frame-type house, modernization and adjustments are available.
The thermal insulation of the building is better than that of a panel house - every detail is adjusted to size. Construction taking into account all building codes and standards, using only high-quality building materials increases the service life of the building to 100 years or more. Not bad!
Construction
There are a large number of frame house projects, which may vary depending on the wishes of the customer and specific conditions
First of all, let's consider the advantages of this type of house, which are revealed already at the design and construction stage.
Frame house construction technology
- Building design. There are a large number of projects for such houses (pictured), which may vary depending on the wishes of the customer and specific conditions.
- There is no need to allocate a large space during construction. When constructing the building frame, a minimal amount of debris and waste remains. Often their disposal is a big problem. In this case, it is necessary to think in advance about the location of access roads for the delivery of large building structures.
- Foundation. Usually its cost reaches 25-30% of the cost of the entire building being constructed. But not in the case of a frame-panel house. The building is lightweight, which allows you to save on the foundation. Of course, you need to take into account the characteristics of the soil on the site. A shallow strip base is made (in rare cases) of concrete with reinforcement, reinforced concrete blocks, and most often a columnar base made of bricks or blocks. The main purpose of the foundation here is to create a rigid frame for the lower frame of the building.
General characteristics
It is known that the construction of residential real estate requires the investment of quite a lot of money, and the process itself takes a lot of time. To build a strong and high-quality foundation, you need a lot of materials, the involvement of professionals, and the use of special equipment, which costs a pretty penny.
Therefore, experts offer alternative options that are quite inexpensive compared to the usual types. One of these solutions is the construction of a frame or panel house.
It is worth noting that each technology has its own unique features, so the question often arises - which is better? To understand this problem, you need to familiarize yourself in detail with each of the options.
A common characteristic feature for both types is the process of constructing the structure. Technologies have minimal features. The main advantages of the construction process include:
- construction of a house is carried out in a minimum amount of time;
- the structure is created according to the “designer” principle;
- You can build a house at any time of the year.
The construction process does not exceed 6 months, and during this time you can get full-fledged, reliable housing.
Another common advantage of these two options is cost. The prices for such houses are quite reasonable, which attracts the attention of customers.
As for the shortcomings, they are primarily associated with the prejudices of many people who are acutely aware of the use of new technologies. Such construction options are common in many European countries, and it cannot be said unequivocally that such buildings are not safe.
