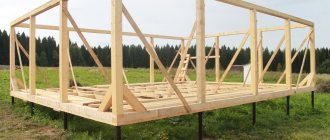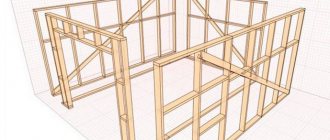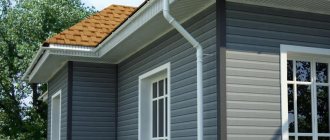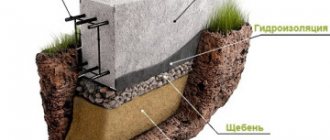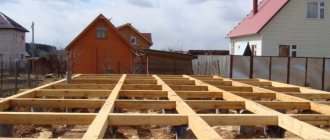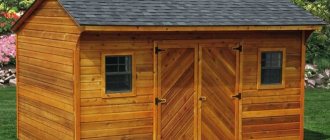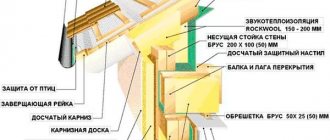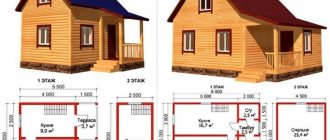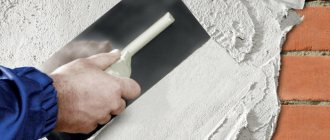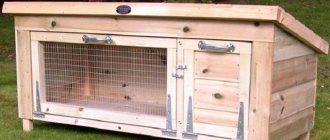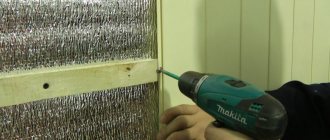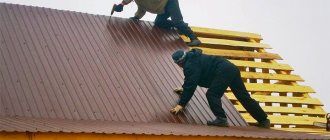Installation
Date of publication: 10/13/2015
2
65270
- What is the essence of construction
- First stage of construction: foundation
- Second stage of construction: walls
- Third stage of construction: roofing
- Fourth stage of construction: floors
- Fifth stage of construction: finishing
Over the past few years, the construction market has been flooded with so-called frame houses, which are erected weekly in huge numbers both by companies and with their own hands. The reason for such love for “frameworks” lies in the ease of construction and the pace of construction. The phased construction of a frame house allows you to assemble a full-fledged residential building in one season, which will look quite presentable, and have an attractive price and cost-effectiveness in maintenance. The technology is easy to understand and implement with your own hands.
DIY frame house
External and internal cladding
After the frame is completely assembled, the subfloor is installed and insulation is laid. Then the wooden beams are covered with facing slabs. Structurally, the outer and inner coatings are similar, they differ in purpose and appearance:
- External cladding . It protects the structure from exposure to bad weather, makes the structure strong and rigid. Serves as the basis for the installation of ventilated facades - the finishing coating of the outer part of the building. High-strength moisture-resistant boards are used as materials. This is OSB with a thickness of 9-15 mm; cement particle boards (CSB) – 12-18 mm; Fiberboard for external use – from 25 mm; sheet plywood – from 12 mm. When installing, an air gap of 3-5 mm must be maintained between the sheets.
- Interior decoration . Here the slabs cover the insulation of the frame house from the inside to protect it from moisture from the room. They also serve as a rough finish for internal surfaces, with hidden utility lines laid underneath them. The materials usually used are OSB with a thickness of 9 mm; drywall; plywood; wooden lining - it does not need to be further finished.
Taking into account all layers of cladding, the finished wall is 150-250 mm thick. This is enough for St. Petersburg, the Leningrad region, and other regions of the North-Western part of Russia.
Constructing a ceiling
The ceiling is attached to the floor beams, which in turn are fixed with nails or steel brackets on the top frame beam. Where interior partitions are installed, you need to install support beams, in the place of which a wooden ceiling panel is nailed.
Attic floor insulation scheme
A vapor barrier film should be laid on top of the shield, and mineral wool or foam plastic should be laid flush with it. The insulation is covered with a windproof membrane on top, and boards are laid on top of it. Read more about insulating attic floors.
Step-by-step construction of the foundation
The foundation is the first element in the construction of any structure. This is the foundation of the house, which must be reliable, strong, and level. After all, the structure of the future house will be supported on it; the durability of the frame structure, strength and integrity depend on it. The instructions for building a frame house indicate that this structure is considered lightweight. Its walls put less pressure on the foundation and soil, compared to a brick structure. This means that the type of base you can choose is shallow (shallow), small, and less costly.
Note to the master! When deciding to build a frame house yourself, it is not necessary to consider all types of foundations. For structures of this type, with year-round use, slab or shallow-depth strip construction is quite suitable.
If the type of soil is unstable, mobile, loose, or it is being built on the banks of a river or reservoir, then it will be necessary to build a pile-screw type.
It rests on deeper, stationary layers of soil, ensuring the reliability, strength and stability of the structure.
Tape
This is a strip of stone buried between 100mm and 400mm into the ground. The upper part (above the ground surface) should rise from 100 to 300 mm. It turns out that the total height of the base is 200-700 mm.
Advice! It is not at all necessary to adhere to these standard indicators. It can be built higher, laid deeper; the main thing is not lower or smaller. If desired, you can use more materials for its construction. This way the foundation will be more massive and durable.
The tape is poured into pre-prepared trenches with concrete mortar. You can mix it yourself or order it ready-made. Before the pouring procedure, a layer of sand (about 100 mm) is placed in the trench. It will serve as a pillow, and metal reinforcement is also placed here for strength.
Pile-screw
Piles made of metal or asbestos are suitable for constructing this type of foundation. Asbestos is placed in a pre-dug hole, then a metal pipe is laid in it, and the pile is inserted into the pipe. Only then is it poured with concrete. For greater strength, concrete is reinforced, that is, reinforced rods are placed in the pipe, in addition to concrete.
Metal piles are easier to install. There is no need to dig a hole here; it is screwed into the ground. The pile foundation needs strapping. Beams are placed horizontally on top of the piles. This design is called a grillage. If you plan to build a frame house with your own hands on stilts, the step-by-step instructions require the mandatory installation of a grillage as the main load-bearing element after the construction of the base. It is also the lower frame of the frame structure, on which, later, the vertical posts will be installed.
Important! For tying, you need to take a wooden beam with a cross-section of 150×150 mm. The grillage must be strong and reliable. His task is to hold the finished house with communications, furniture, and people.
Slab
It is often called floating. Any structure on it will rise or fall during seasonal heaving (expansion) of the soil. The tile, like a strip, is also poured with concrete and reinforced with reinforcement.
- The reinforcement must be tied with wire. This mesh will provide the base with the necessary strength.
- The depth of the slab foundation is 1-2 meters.
- You can pour a concrete pad without deepening it.
- The total height of the base should be 2-3 meters.
Note to the master! The slab base must be provided with good resistance to rising groundwater.
To do this, waterproof additives are mixed into the concrete. This is necessary not only to ensure the water resistance of the foundation, but also to ensure that the floor in the house is always dry.
Wall of a frame house: doing it right
In order for a house built on a frame to meet all accepted quality standards, it is necessary to follow certain rules, neglect of which can lead to the building losing such important qualities as the ability to retain heat and prevent the penetration of extraneous noise.
Wall thickness
The thickness of the walls of the building depends entirely on the purpose of the house, whether it will be a permanent structure or, for example, a summer building, and also varies depending on the chosen thermal insulation material.
The thickness of the walls is due to the bars that were used as a frame frame. That is, it is the thickness of the timber that determines the final result.
Mostly the walls of houses intended for living in them exclusively during the summer period reach a thickness of about four centimeters without taking into account decorative finishing, both internal and external.
The thickness of the walls of a permanent structure is about twenty to forty centimeters, depending on the climatic zone in which the structure is located.
Insulation
The following materials are most often used as insulation in the construction of walls of frame houses:
- Styrofoam. The most economical option, which has a lot of disadvantages, such as fragility.
- Mineral wool. An option in the middle price category, which is currently in great demand. Excellently retains heat and also prevents extraneous noise from entering the room.
- Polyurethane foam, ecowool. Quite expensive insulation materials, the price of which, however, is fully justified. They do not require an additional layer of vapor and waterproofing. They hold heat well and retain all their basic qualities for a long period of time.
Correct installation of insulation
The installation of insulation must be carried out in accordance with certain standards, otherwise the material will not provide sufficiently reliable heat insulation.
The layer of material can be laid either directly inside the frame frame or used as an external wall padding. In the second case, an additional layer of plywood sheets is needed, which will ensure reliable fixation of the insulation and also significantly level the surface.[ot-video type=”youtube” url=”https://www.youtube.com/watch?v=T1DIzF-blu0&feature »] When carrying out installation, you should remember that if mineral wool or polystyrene foam is used as insulation, an additional layer of vapor barrier must be laid.
It is also necessary to ensure that there are no significant gaps between the plates of the selected material. They should be laid as tightly as possible.
Tips for wall insulation
[ot-video type=”youtube” url=”https://www.youtube.com/watch?v=190wS4Ufa8g&feature”]
The following tips can be given as additional recommendations for high-quality wall insulation:
- If there are small gaps between the plates of material, they must be eliminated using narrow strips of the same insulation.
- It is best to lay the material directly inside the frame structure, as this will ensure its reliable fixation and will also somewhat simplify construction.
- When laying the thermal insulation layer, it is necessary to lay a vapor barrier material.
Steam and waterproofing
As vapor and waterproofing, a special film of special strength is mainly used, which is laid both on the outside and on the inside of the walls.
Vapor barrier is necessary in order to prevent moisture in the form of condensation from entering the frame. Failure to comply with this rule can lead to rapid deterioration of the internal insulation and contribute to the loss of its basic functions and qualities.
[ot-video type=”youtube” url=”https://www.youtube.com/watch?v=OGtKOt4zoCM&feature”]
Waterproofing provides reliable protection for the outer wall of the house from the wind, and also prevents precipitation from penetrating into the frame frame.
Internal and external wall decoration
The walls of the frame house are subjected to final finishing on the inside and outside.
Due to the fact that such a structure has almost perfectly smooth walls, this procedure generally does not require much effort or expense. Materials of completely different types can be used as exterior decoration of the house, such as, for example, metal siding, lining, finishing materials that imitate natural wood.
Also, when installing such materials, it is often practiced to use an additional layer of heat-insulating material.
The following materials can be used as interior decoration of room walls: plaster, plasterboard, lining and many others. In short, in this case, the choice of decorative finishing of the interior walls depends entirely on the personal preferences of the future residents, as well as the main construction budget.
So, summarizing the above, it should be noted that currently frame construction is becoming increasingly popular due to its simplicity and accessibility.
However, in order for such a house to last as long as possible and for the materials used as construction to not be subject to deterioration and not lose their basic qualities, all norms and rules for constructing a building based on a frame frame must be strictly followed.
Insulation
Having understood the nuances and the question of how to build a residential frame house with your own hands, step-by-step video and photo instructions are attached in the material, we will go through the technology of insulating the finished structure. High-quality insulation will significantly reduce heat loss and reduce energy costs, especially in winter.
What materials are suitable for work:
- Pressed mineral wool mats. It is considered the most inexpensive and optimal type of heat insulator specifically for frame structures. They allow air to pass through well, which means that the necessary air exchange, limiting heat loss, will be ensured. The material does not lose its properties: it does not shrink, straightens well, without leaving inter-matte seams or cracks.
- Styrofoam. The material is a rigid plate made of polyurethane raw materials. Cheaper than the previous insulation. This is the only advantage over him; in other respects he is inferior, and seriously. True, it also does not shrink (does not shrink), is quickly installed, and has good noise and heat insulation. It does not provide air exchange and therefore requires ventilation.
