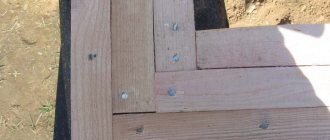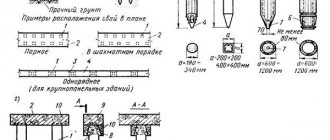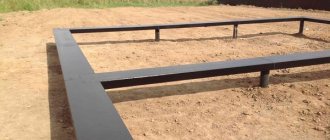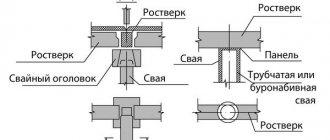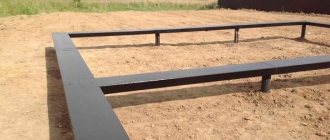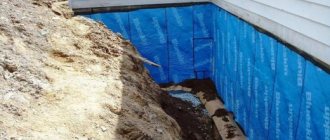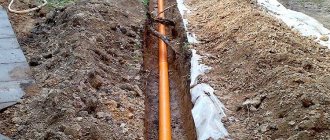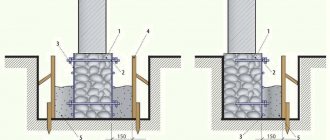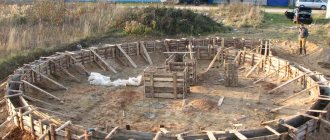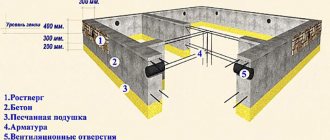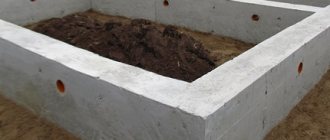The need to build on problematic soils dictates our own approaches and solutions.
One of them is a pile foundation, which provides support on deep, dense layers of soil.
Weak, waterlogged or loose surface layers do not participate in the operation of the support system, being, in fact, only an intermediate link between the upper above-ground structural elements and dense soils.
Individual piles, being vertical elements, take on a certain part of the load from the weight of the house, evenly distributed along all the trunks.
The grillage or strapping belt is responsible for taking the weight of the building and transferring it to the pile system, which should be discussed in more detail.
Pile foundation tying
The pile system is a complex of vertical shafts immersed in the ground.
For further construction, a horizontal element is required that connects the supports to each other and serves as a reference line for the walls of the house.
This element is called a trim or grillage. It performs the most important function - it unites a group of individual trunks into a complex, making the pile field a single support system.
After immersion in the ground, the outer parts of the piles are cut, controlling their height to obtain an even horizontal plane at all reference points. Then special caps are installed on the upper parts - heads, equipped with horizontal platforms and shelves for mounting the harness .
The grillage usually follows the plan of the first floor of the house, i.e. load-bearing wall configuration.
However, for greater uniformity of load distribution and pile stability, additional transverse or diagonal beams are installed, increasing the rigidity of the bundle of individual supports and providing additional reinforcement to the load-bearing lines.
As a result, a design is achieved in which there are no separate supports; all of them are included in the integrated complex of the pile field.
What is the piping of a pile-screw foundation?
The strapping is necessary to securely fasten the screw piles installed at the marking points.
Layout plan for a pile-screw foundation.
It allows you to combine them into one durable, rigid structure that is particularly stable. Strapping is especially important when building on “floating” soil - peat, swampy, heaving.
This operation is carried out only if the screw piles rise above the ground surface by at least 60 cm. In other cases, installation of caps is necessary.
There is no point in saving on tying a pile-screw foundation if you are not planning a major overhaul of the building in the near future. Without it, piles can easily deviate in different directions, which causes serious defects in the foundation: sagging corners, the appearance of a tilted floor, etc.
The tying is carried out only after the installation of the pile field is completed. Screw piles should be pre-cut and their internal voids concreted. During the piping process, all foundation elements are coated with anti-corrosion compounds.
The piles are connected to each other using building materials that have a high strength coefficient.
Types of strapping
The piping belt for a pile foundation can be implemented in different design options. They have their own capabilities and are designed to work with different loads and conditions.
There are the following types:
Wooden
Use a beam with a cross section of 200:200 mm, or a pack of edged boards 50:200 . The beams are installed around the perimeter of the house (under the external load-bearing walls), along the lines of the internal load-bearing walls, and also connect the remaining supports in order to equalize the loads and tie all the trunks to the common system.
Corner joints are made into the wood floor, fastening to the ends is done through a double layer of roofing material for waterproofing.
The advantages of this solution are:
- Ease of processing, availability of material.
- The wood has sufficient strength and relatively low weight, which does not load the foundation.
- Installation is possible in the field, without the use of construction equipment or even without power tools.
The disadvantages of wooden types of strapping can be considered:
- Features of wood, tendency to warp or crack, need for high-quality waterproofing, etc.
- Fire hazard of wood.
- Possibility of material damage by insects or rodents.
Despite the obvious disadvantages of wood, a timber grillage is a common and popular option.
Metal grillage
Metal binding requires the use of welding.
From an installation point of view, it has noticeable advantages:
- High connection speed.
- Durability, resistance to all possible loads.
- A wide selection of types of rolled metal, allowing you to obtain various strapping options.
Along with advantages, metal strapping has disadvantages:
- The metal's tendency to corrode.
- The need for periodic maintenance of the structure (painting with waterproof polymer materials).
- Welded joints require the participation of a professional welder who is able to correctly select the operating mode and amperage. Otherwise, the seams will be brittle and brittle, which will create a significant danger to the building.
The main argument in favor of creating a metal frame is the high maintainability and speed of assembly of the grillage.
The cost of rolled metal and welding work is noticeably higher than that of wooden beams.
However, there are about the same number of supporters of this type of binding as there are fans of wooden parts.
The strength and stability of the metal are highly valued by users and increase the competitiveness of the material.
IMPORTANT!
To increase the strength of the metal frame, it is recommended to use additional bolted connections.
Concrete
Concrete lining is almost a full-fledged analogue of a pile-strip foundation.
The fundamental difference is the distribution of loads - on pile-strip foundations, both elements share the loads equally, and the concrete grillage of a pile foundation only transfers the load to the supports, without performing load-bearing functions as such.
At the same time, being only an intermediate element, concrete piping allows you to get the maximum effect.
It has high strength, durability, load resistance.
In addition, the concrete grillage is able to compensate for changes in loads or load-bearing capacities of individual supports, redistributing or partially assuming new working conditions.
The advantages of this design are:
- Ensuring maximum load-bearing capacity of the system.
- Independence from climatic or weather conditions.
- Relatively low need for periodic maintenance.
- Durability, reliability of the material.
The disadvantages of concrete elements are:
- The complexity of creation, the need to perform various successive stages of work.
- Large volumes of materials (concrete, reinforcement, wood for formwork, waterproofing materials, etc.).
- It takes a long period of time for the lining to harden (28 days from the moment of pouring), during which further construction is impossible.
The construction of concrete piping is usually chosen during the construction of large and massive buildings, where it is especially important to ensure the strength and reliability of the belt despite the high consumption of materials and labor costs.
NOTE!
For some types of piles, a combined version of the piping is often used, in which the grillage itself performs the main load-bearing functions, and the shafts are additionally connected by metal jumpers. This type of dressing is used, in particular, for screw piles . It strengthens the system and reduces the possibility of loosening or loss of traction.
Step-by-step strapping instructions
In construction, several options for tying a pile foundation are used. Each method has its own subtleties that need to be taken into account when constructing a structure, so before tying a pile foundation, you should also immediately determine the power loads and operating conditions.
Brus
The procedure for using a grillage made of wooden beams:
- After the piles are installed and secured in the ground, a platform made of sheet steel is welded to the top edge. The size of such a platform is 20x20 centimeters. In this case, the thickness of the sheet is not less than 4 millimeters. Then four holes are made along the edges of the platform, each with a diameter of 8-10 millimeters. This is where the beam fastening elements will be located. After installation, all metal parts should be treated with a composition to prevent corrosion. Nitro paint is often used, especially for outdoor work;
- Roofing felt or bicrost is laid on the prepared site for a waterproofing effect. The material is laid in 2-3 layers. Now moisture will not accumulate here and the tree will last a long time;
- Now it's time for the parallel bars. The first layer, which will act as a grillage, is laid on the platforms. The main thing is that the geometry of the house is not disturbed, so we constantly check the correct direction. This can be done using a rope or a construction tape, measuring the diagonals of the frame being built. The ends of the beams should be laid according to the paw-to-paw principle. If a seam is used, then dovetail is used;
- When all the parameters have been checked, it is necessary to attach the bars to the metal platforms. For this, 150 mm screws with a diameter of up to 10 mm are used. To prevent the timber from cracking during installation, holes are drilled in it ¾ of the length of the screw. Next, using a wrench, the screws are tightened with a bolt;
- After the grillage is installed, a control measurement is taken and the parameters are checked. Only after this can you begin building a house.
board
If the future house is planned to be framed, or it will be a log house, then tying the pile foundation with a package of boards is used in most options. The following types of trees are used for tying:
- Spruce;
- Cedar;
- Pine;
- Larch.
You should immediately pay attention to the advantages of using boards as a grillage:
- It does not deform or crack, unlike timber. The massive cross-section of the latter often leads to the appearance of cracks during installation;
- The beams are difficult to connect into one long beam;
- The weight of the finished timber is significant and more workers are needed to move, install and adjust its position. The boards are lighter, the beam is assembled directly at the installation site. Therefore, the number of workers does not increase;
- The boards do not require pre-drying;
- A beam assembled from individual boards can support more weight than a beam of the same thickness.
There are two ways to tie a board:
- Half a tree. Each board is coated with glue and connected to another board. Then the finished beam is additionally fastened with screws and nails. If thin boards are used, then additional plywood sheets are laid between them. The finished beam is placed on its edge and secured to the site with screws.
- Herringbone. The piping is preliminarily divided into three contours: middle, outer, inner. Assembly takes place one by one, as does fastening.
Whatever method is chosen, waterproofing must be present to reduce the presence of moisture in the wood.
channel
The metal profile, produced at the factory, is attached to the piles using welding or screws. If a screw fastening is used, the channel is laid on metal platforms that were previously welded to the piles.
When using welding to create a strapping, this method is used more often, due to the fact that the structure becomes much more stable. In turn, the reliability of the foundation affects the structure as a whole. Fastening the channel to the pile by welding does not require the installation of metal platforms. The main requirement is the same height of the supports.
It should be noted that solid elements must lie between the piles to ensure the rigidity of the structure being built. Today, channels with a length of 11.8 meters are available for sale.
Depending on the building material that will be used to build the walls of the house, the channel is installed with the profile up or laid on a pile. To increase the reliability of the structure, it is advisable to use metal “kerchiefs” in places where there are bolted connections.
Profile pipe
This type of building material is used when the foundation is tied on screw piles and has a channel-like structure. However, its strength is significantly lower.
The fact is that the metal sheet used in the manufacture of the profile pipe is less durable and thinner than the metal for the channel. To achieve maximum strength, the profile is overlapped or overlapped onto the piles. You can also cut it at 45 degrees and fasten the joints using a miter angle with bolts.
Algorithm of actions when installing piles with a profile pipe:
- The piles are screwed into the ground and secured at the same level. Next, the heads are welded;
- Beams are laid along the outer perimeter. The corners are connected;
- Now the beams are laid on the inside and fastened to the external elements by welding;
- Next, the remaining piles are tied to achieve maximum rigidity;
- Nitro paint or anti-corrosion solution is applied to metal elements.
To increase the strength of the structure, it is recommended to weld metal “kerchiefs” at the joints of the profiles, as well as in the places where the bolts are screwed in.
All welding work must be performed by a specialist who has the appropriate qualifications and permission to perform the specified types of work.
Corner
Using a metal corner is considered the most economical way to create a harness. At the same time, if all the work is done correctly, then the reliability of the resulting structure will not be inferior to the channel. There are two important conditions that affect quality:
- How is the corner attached to the pile?
- What is the distance from the ground to the bottom of the harness?
There are several rules used for tying with a corner:
- It is necessary to constantly monitor the distance between the ground and the bottom of the structure. The height should be maintained at least 10-15 centimeters. Failure to comply with this condition can lead to damage to the harness fasteners. In winter, under the influence of low temperatures, soil heaving occurs, which negatively affects installed structures;
- Correct fastening of the angle to the pile. The profile is placed between the axes, under the heads;
- If the foundation is located above one meter, then a diagonal brace will be needed.
The corner that will be used to tie the pile foundation must be equal-flanged, the width of one side is 50 millimeters. The metal itself is at least 5 millimeters thick. The resulting material is reliable.
However, when using a corner, experience is needed; if this is not available, then problems arise with the diagonal brace. It is unknown how much material needs to be cut to make the corners even. There are two options here:
- Measure several times, only then trim. This way you can determine what profile size is needed.
- A rectangular plate is taken (it can be cut from a corner), welded to the pile, maintaining the direction along the axis. Then, a corner is welded to the already installed plate.
Timber strapping technology
Most cases of using timber frames relate to the construction of frame houses on bored or screw piles.
Procedure:
- Cutting beams to length 200x200. Since a half-timber connection is usually used, the length of each span is measured in full, without taking into account the thickness of the adjacent beams.
- Laying the perimeter, connecting at the corners. A double layer of roofing material is laid on each head. The connections are sealed with jute strands .
- The timber is fixed to the heads using “wood grouse” - special wood screws with hexagonal heads.
- After laying the external beams, they begin to install the internal spans located under the load-bearing walls. Above the corresponding piles, recesses are made to the width of the beam (200 mm) and to half the depth (100 mm) . Suitably prepared connecting elements of the internal spans are placed in these recesses.
- All parallel spans are connected with additional beams or boards installed on the edge. Self-tapping screws and galvanized corners with stiffeners are used for connections.
- The surface of all wooden parts is coated with an antiseptic and fire retardant composition . After drying, apply a layer of waterproofing (hot bitumen or bitumen mastic).
Tying with clamps
Planting on clamps is carried out by planting. The block is placed on the top of the pile and the area is fixed with self-tapping screws. The wooden elements are tied with clamps. For foundations on screw piles, welding can also be used. The plane of the beams should be as flat as possible. This parameter is checked by the building level. The clamps should be installed perfectly accurately and evenly along the entire perimeter of the structure:
- between the beams, U-shaped bars are placed on a horizontally laid beam;
- fix the elements end down. This block gives better strength to the entire structure;
- the pile posts are connected with self-tapping screws.
Metal corners are used to strengthen the structure. Using this technology, the entire foundation is laid out; after fixing the clamps, construction can continue.
Method of bundling with a profiled pipe
A profiled pipe has a structure similar to a channel, but in terms of strength it is much inferior to it.
This is due to the less durable metal used to make the profile pipe, thinner walls and other features of the material . To achieve maximum strength, corner joints are made overlapping or overlaying.
As an option, the ends are trimmed at 45°, welded, followed by strengthening the joint with an oblique angle for bolted joints.
Procedure:
- Trimming piles, installing caps.
- Laying beams along the outer perimeter, connecting corners.
- Laying internal beams, welding with external elements.
- Tying the remaining supports to obtain maximum rigidity.
- Applying a layer of protective anti-corrosion coating.
IMPORTANT!
If possible, all connections are reinforced with metal gussets installed on bolted connections.
Channel bandage method
The difference between the channel piping technology and the method of installing a profiled pipe is the absence of standard ends.
The channel is installed with the wide side up, forming a horizontal platform along all the beams.
Otherwise, the procedure is similar to the technique for installing a profile pipe.
The usual channel sizes are m for piles with a diameter of up to 108 mm (a 160 mm channel is used for them).
Welded joints are additionally secured with bolted joints using gussets.
Welding must be carried out by a professional qualified specialist who has permission to work with critical structures . Waterproofing of the trim is carried out using traditional coating materials or protective polymer coatings.
Kinds
Before starting the process, the strapping technology is carefully selected. Piles can be fixed using:
- threads;
- welding;
- clamps.
It is possible to make a harness with screws attached if wooden poles were used in the construction. They should be quite dense and thick. With this technology, correctly calculate the thread. Fastening screw piles with timber is applicable in the construction of wooden, frame, block and brick houses.
Welding installation of base elements is used if the piles are metal. Tying the foundation using welding will be the best option and will allow all parts of the structure to hold firmly.
The use of clamps is a variant of strapping technology for piles made of dense wood. Clamps can be used when the thickness of the posts is small. The installation method is chosen depending on the characteristics and parameters of the piles.
Using reinforced concrete
The creation of reinforced concrete piping is carried out in stages.
Procedure:
- Formwork assembly. Horizontal panels (bottom) are laid on the surface of the heads, the side walls are attached to them and are firmly connected at the top by crossbars . The internal dimensions must correspond to the parameters of the grillage.
- Laying waterproofing. The bottom and inner walls of the formwork are tightly covered with a film or layer of roofing felt. The joints of the material are overlapped by 10 cm and the joint is sealed with tape . The canvas must completely cover the entire surface of the bottom and walls of the formwork and fit tightly to the surface, keeping pace with it.
- Assembly of the reinforcing belt. Reinforcement with a diameter of 10 mm and smooth rods of 6 mm for vertical elements are used. The arm belt is knitted using soft wire, after which it is installed inside the formwork in the desired position . It is necessary to ensure that the horizontal rods are buried 2-5 cm inside the concrete.
- Pouring concrete. It is performed in one step, without long breaks (more than a day). Concrete should be poured from several points so as not to wait for the material to spread throughout the formwork . After pouring, the surface is covered with polyethylene or burlap and left for 28 days to gain structural strength.
- The formwork is removed 10 days after pouring.
- After the end of the exposure time, waterproof the surface and proceed to further work..
NOTE!
To pour concrete lining, it is necessary to use dense grades of concrete from M200 and higher.
Using a board
Tying with a 50x200 board is done when high-quality timber is unavailable.
The technology is somewhat more labor-intensive, since each beam has to be assembled separately, but there are also advantages:
- No warping or screw turning.
- Possibility of more precise corner joints.
- Each board can be pre-treated with an antiseptic and fire retardant, which can significantly increase the resistance of the beams to biological manifestations or fire.
The work consists of making a kind of prefabricated timber from a pack of boards.
The boards are cut to length, trimmed in the right places for corner joints and collected in a tight package.
For fixation, pins are used, which are passed through through holes and pulled tightly together .
The formed beams are assembled using a technology similar to the method of installing timber frames.
The beams must be positioned so that the boards are installed on edge and not horizontally.
Features of the work
Screw pile tying scheme
The success of any construction depends on competent design. Even the highest quality grillage is not able to smooth out defects made during the construction of the foundation.
The following rules must be followed:
- maintain a distance between supports of no more than 200 cm;
- maintain a vertical position when screwing products into the ground;
- lower the blades of the piles below the freezing point of the soil;
- Do not adjust the height of the supports by unscrewing them.
You can screw in the piles manually or using special equipment for this task. Depending on the type and density of the soil, the products are screwed into it immediately or holes are made in advance.
The binding manufacturing method has its own nuances:
- Before installation, the timber must be treated with an antiseptic and a hydrophobic agent. This will protect the wood from getting wet and damaged by insects.
- The pile heads must be carefully aligned and only after that the fasteners must be welded to them. The best option is a bracket in the form of an inverted letter P. After welding, the metal must be cleaned and treated with a corrosion agent.
- Carrying out waterproofing. All heads should be covered with roofing material or several layers of thick cellophane. To prevent the material from moving when installing the grillage, it is better to glue it to the base.
- The connection of the strapping elements is made in the corners and on the heads. Fastening is carried out with steel plates and self-tapping screws. Each node and corner is additionally treated with anti-corrosion agents.
- Application of double grillage. On top of the first crown with a thickness of 200 mm, a second tier with a thickness of 100-150 mm is laid with bandaging of the joints. This approach provides the structure with greater strength and stability.
During operation, the harness requires regular care and maintenance. All elements of the structure must be periodically cleaned of dirt, mold and rust removed, and treated with anti-fungus and corrosion agents.
