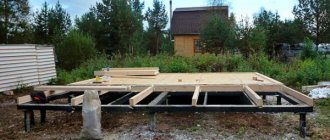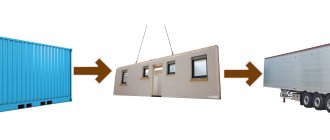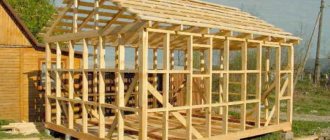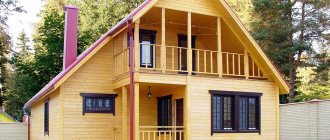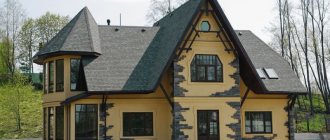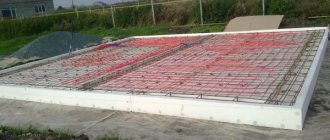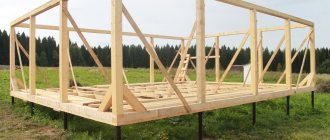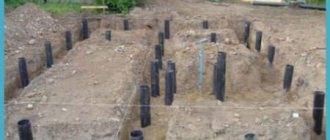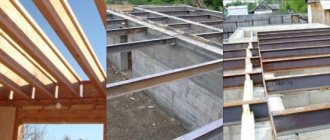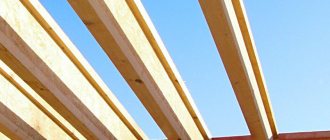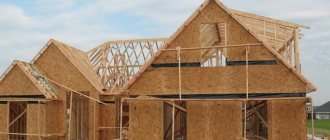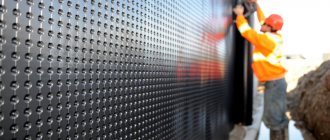Installation
Publication date: 02/26/2020
4
20885
- What is it and why is it needed?
- Does the foundation matter? Foundation preparation
- Required materials and tools
- Basic installation rules
- Bottom harness
- Upper harness
- Rules to pay attention to
If you have already started building a frame house with your own hands, after the foundation is built, the question of creating a frame will arise. The framing of a frame house is the most important element of the entire structure; it guarantees the reliability of the connection between the wall of the house and the foundation. Only if you follow all the rules and technology can you be sure that your house will last a long time and no defects will appear during operation.
Wiring a frame house
Design and purpose of the harness
Houses built using frame technology are lighter in weight compared to their counterparts made of wood, concrete blocks or brick. Most often, they do not require the construction of complex monolithic foundations. It will be enough to equip a strip or pile-screw base.
Pillars and piles are designed to support the building, protecting it from contact with the ground, preventing moisture from entering from the outside and providing ventilation for wood structures. Since these elements are located separately, their common connection is required. For this purpose, a grillage is used, which acts as a framework for the foundation. For frame houses, the function of tying the structure itself and the foundation is combined only by the lower tying, and the grillage is not used.
Using timber, logs, boards or a metal channel, a strapping is installed, guaranteeing the strength of the entire structure of the house. In addition, it also serves as the foundation for all the building’s load-bearing elements: frame posts, jibs, panels, walls.
The lower frame of a frame house built on screw piles is designed to distribute the load from the total mass of the building, preventing it from warping or collapsing. In the case where the piles are located at a distance of at least half a meter from the ground level, the mandatory arrangement of the lower trim is required.
For some types of buildings, piping is not mandatory. For example, if the house has a small area and the height of the piles from the ground surface is less than half a meter. In addition, tying is not necessary if a monolithic strip foundation is used. However, if the building has several levels and a complex structure, then the piping of the second floor and subsequent ones for a frame house is mandatory.
Bottom frame of a frame house on a columnar foundation
My home is my castle! In human understanding, a home should be just as durable, strong, reliable, and indestructible. And indeed it is. The quality and lifespan of the building depend on how accurately the structure of the building is constructed. If the above-ground and underground elements of the building are firmly connected, then there is no need to worry about the destruction of the building in the future. How to connect free-standing piles or pillars? What technologies must be observed during construction? You will learn about this in the article.
List of strapping requirements
Materials and structures for tying a frame house must meet all the requirements of the technology for constructing this type of building.
The most durable binding can be achieved by using double or triple boards connected to each other. The board must have the same geometry and dimensions and be fastened together using anchors or staples.
The dimensions of the strapping parts (board thickness, beam cross-section or log diameter) are selected based on the thickness of the building walls.
Coniferous wood is the most optimal for lining houses built using frame technology. This is due to its strength characteristics, service life, resistance to temperature changes and exposure to adverse atmospheric phenomena. Coniferous wood resin prevents putrefactive processes and increases moisture resistance. In addition, coniferous wood materials have an attractive price.
Wood material for strapping must be treated with antiseptic substances to protect it from rotting, and a fire retardant must be used to protect it from burning. All this must be done before starting work on the installation of the harness.
The timber or board used should be made from wood with the most straight trunk possible. The wood material does not have to be smooth, but it must have an even geometry.
Selection of material for assembly
Well, I think we’ve all figured out the process of assembling the harness, now it’s time to learn how to choose the material.
Regarding the species, I had no options - larch, an eternal tree, which even lies in the ground for 15-20 years without cultivation. And if you raise it, it’s almost forever...
In some regions, as far as I know, larch is quite expensive, so you need to choose the strongest and most rot-resistant tree that grows within reach, and be sure to treat it with an antiseptic.
There are different opinions about the boards themselves, some say: it is necessary to use chamber-drying material, others say that boards with natural moisture also work excellently.
I used a material with natural moisture. Not raw, but dried in a stack for about eight months. I think the wood has already accepted its normal structural moisture content, and even if it dries out, it will not change its geometry significantly.
And the price of dry wood is about three times more expensive, this also took place in the choice of material.
Bottom harness
After the foundation is erected, the lower frame of the frame house is arranged.
Material selection criteria
If the construction is carried out on your own, then it is logical to choose materials that do not require the use of special equipment to work with.
What to look for when choosing:
- The material must withstand the maximum load on the building structure;
- Be resistant to temperature changes and mechanical stress.
timber
A reliable material for tying a frame house is considered to be timber with a cross-section of 15 by 15 cm or 20 by 20. A correctly selected size will make installation easy and create a strong and even base. The downside is the possibility of cracks appearing if the load on the wood is uneven. In addition, if the timber has not been sufficiently dried, deformation is possible when it dries.
Board
Strapping with boards is considered quite strong, because deformation processes are minimal, since shrinkage is evenly divided by the number of boards.
Log
Inexpensive and reliable building material for framing a frame house. Since the log does not undergo special treatment, during which the wood fibers are destroyed and its strength is reduced, it can withstand heavy loads, negative environmental influences and temperature changes. The disadvantage is the difficulty of installation due to the irregularly shaped cross-section, which requires careful fastening to the foundation.
Foundation Features
The foundation must be prepared a week before the start of strapping work. Of course, the structural strength of screw foundations cannot be achieved earlier than in a month, however, such work can be performed within 7 days.
Installation of the bottom trim of a frame house
If we are talking about performing work such as replacing the pillars of screw foundations in already built houses, then the timing does not matter: the work can be carried out at any time, since the fastening of the foundation will already be done at the proper level.
However, before strapping work, especially when it comes to screw bases, we must not forget about the following point: metal spiers must be inserted into the hardening, not yet sufficiently hardened concrete solution, and to a depth of at least 18 millimeters.
If there are no metal spiers, then you can use ordinary wooden plugs. All this is needed in order to obtain the basis for the first lower strapping row. However, you can do this yourself; specialists are usually not hired for such work.
Construction of the entire lower floor of a beautiful house
If we are talking about screw bases, then it is better to use metal pins; wooden ones will not be strong enough. Tying a pile foundation is a labor-intensive process; doing it yourself is more difficult than in a shallow strip foundation, and even more so in a columnar foundation.
Replacement of the rack on such foundations in the lower part of the house should be carried out only after the foundation beam has been replaced.
Scheme of fastening OSB boards to the upper and lower trim of a frame house
Metal pins for strapping are inserted to a depth of at least 1.8 centimeters.
Installation of piping on the foundation
Based on the type of foundation, the method of attaching the strapping changes. Most often, strip, pile or column foundations are installed for frame houses.
Strapping on pile and columnar foundations
It is first necessary to install a layer of waterproofing on the surface of the foundation. You can use bitumen or roofing felt on mastic, as well as other materials.
The board or timber (depending on what is chosen) is laid out for subsequent installation.
The framing of a frame house made of timber is carried out using the “half-tree” method or in a joint at a corner.
The strapping elements are mounted to the grillage or piles using anchors or pre-installed threaded rods.
The harness should always be checked for evenness using a level. The corners are fastened with galvanized corners, bolts, screws or nails. The logs are fixed along the strapping with the necessary spacing.
Strapping on a tape base
The work order is as follows:
- First of all, lay out and secure the waterproofing layer;
- Next, make the connection sockets in the corners;
- The harness is fixed with anchor bolts or brackets;
- Using fasteners, corners are reinforced;
- The horizontal level is checked; if there are inaccuracies, they are eliminated using shims or wedges.
Type of foundation and installation technology
The main process of installing the bottom frame of a frame house depends on the selected type of foundation. Let's look at all the subtleties in more detail for the most common types of foundation.
Pile-screw and columnar
Pile foundations are the most varied option in terms of shape. It can be with or without a grillage, on pillars or screw piles, the height of the piles above the ground, the thickness and weight of materials, etc. may differ. Despite this, the installation principle of this structural element remains approximately the same:
- First, it is necessary to provide waterproofing for the lumber so that excess moisture cannot cause them to rot. For this, bitumen or roofing felt is used;
- Next, we lay out the material for the strapping (timber or boards) at the installation sites;
- The corners of the house are tied with timber. The method of connecting the bars is usually half-wood;
- We fasten the tree to the grillage (less often it is mounted directly to the piles themselves). Anchors or threaded beads are used as fastening elements (they are welded directly onto the base);
- Important! At each stage, it is important to check the evenness of the laying of the boards using a building level.
- We strengthen the corner joints with nails, bolts or screws;
- We install subfloor joists.
Strip foundation
This type of foundation greatly simplifies the process of installing the lower trim. It is much easier to mount timber on a flat, concrete, horizontal surface than on piles. The installation process is as follows:
- First of all, waterproofing (roofing felt or expanded clay) is laid on the concrete strip.
- We prepare sockets for corner joints.
- Using bolts, anchors or studs, we secure the strapping (boards or beams).
- The corners need to be strengthened. Using a building level, we check the evenness of the laid boards. If necessary, the horizontal line is adjusted using wedges or shims.
- Next, we install the floor joists in any convenient way.
Slab foundation
For this type of foundation, it is necessary to install a lower frame so that there is something to put the wall frame on. It is absent only if platform wall mounting technology is used. Then the work is carried out using the following method:
A continuous layer of waterproofing is laid on the slab.
Next, we move on to installing the support bars to which the floor joists are attached. They should be located perpendicular to the support bars.
- We install the subfloor and create a reliable platform for installing the walls.
- We make markings and assemble the walls.
- When the technology of the stand-alone method of wall installation is chosen, the installation proceeds as follows:
- Mandatory waterproofing.
- We lay out a beam on the base, and make a nest at the junction of the corners.
- We mount the timber and connect all the corners. We check the parallelism and horizontality of all elements.
- We install logs.
Important! It is necessary to use a building level throughout the entire process. This directly affects the longevity of the house.
The corners are connected in half the tree. For additional fastening, it is necessary to use metal plates, bosses, staples or bolts.
Important! To fasten wooden parts, it is necessary to use elements with a protective bitumen coating or, at a minimum, painted ones. This is necessary to protect the wood from rust and destruction.
On a strip and slab foundation, the lower frame of the frame house is mounted as fastening elements; It is recommended to use wooden plugs that are fixed in concrete. The internal hole for the plug is covered with bitumen, and the material itself should be as resinous as possible. This will provide additional protection from moisture.
Strapping beam connections
The timber is fastened along its length and angles in accordance with technology. Compliance with this guarantees the reliability and long service life of the harness.
Methods for attaching timber strapping:
- The "root tenon" is used for joining at corners;
- “In the paw” the beam is fastened along its length;
- “In half a tree” the corners are fixed;
- “Butt” - similar to the previous one.
Cuts for attaching timber are made in various ways. You can use a wood hacksaw, a carpenter's axe, or a chainsaw.
The work is performed as follows:
- Markings are applied horizontally and vertically in accordance with the required dimensions of the cutting. The width of the horizontal cut should be equal to its side. The depth is half the vertical part of the beam. For example, if the side of the beam is one hundred millimeters, then you need to cut 100 millimeters horizontally and 50 millimeters vertically;
- Sawing begins along the vertical markings on both sides. In the end, you will get a cut that has smooth planes and allows you to qualitatively connect the timber.
Frame house floor
The piping of the first floor of a frame house is the basis for attaching the subfloor joists. For work, use an edged board with a cross-section of 50 millimeters, mounted on an “edge” with the elements at the same distance from each other. Using the bottom trim makes it easy to install joists and strengthen the floors in the building.
Options for installing floor joists on the frame:
Support on an additional bar attached to the framing of the frame house. This option requires additional fastening of the logs to the frame, since the block that supports the logs does not create a connection between them and the frame. The logs are installed on metal corners or plates on the harness, so the logs hang on the mount without a support point from below.
Fastening the log to the harness with support on it. This method allows you to securely connect the strapping and floor joists, creating a reliable structure. This option requires the creation of additional connecting elements for the installation of racks and frame wall elements. This technology is suitable for assembling a structure on a construction site, then lifting it and attaching it to subfloors.
Upper harness
The top trim of a frame house is analogous to the reinforced belt of houses made of blocks or bricks. It is designed to fasten the building elements along the upper part, distributing the weight of the roof, ceilings and joists, without allowing the walls to deform from their weight. Most often, the lower and upper trim of a frame house are made from the same materials, having the same characteristics and methods of fastening.
Attaching floor beams to the top frame
The top trim is attached to the frame posts using the strapping method or using galvanized steel corners.
Installation using corners. The corners, which have massive dimensions and a stainless surface, are fixed with wood screws and fasten the racks of the house frame and the frame.
Fastening with grooves. This option is considered more labor-intensive. Cutting is carried out strictly vertically under each rack. If there are inaccuracies, this will lead to distortion of the racks and the entire structure. Fixation is carried out using two nails 15 cm long. The nails must go into the posts at least 10 centimeters.
Attaching rafters to the top frame
The top frame of a frame house is designed to take on the load from the rafters of the building and distribute it evenly across the walls.
Fastening methods:
- Cutting is a popular method, thanks to which the top trim of a frame house built with one’s own hands is most often performed. It is also necessary to additionally secure the structure with nails on both sides;
- Fastening to steel or galvanized corners.
Cutting or cutting should be done in the rafters, and not in the support beam. This allows not to disrupt the load-bearing function of the strapping and strengthens the structure.
Only complete and strict adherence to the technology of constructing frame houses guarantees the correct functioning of individual parts of the structure, ensuring its reliability and durability.
