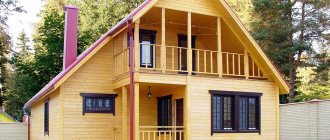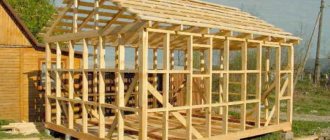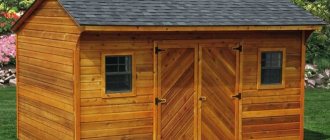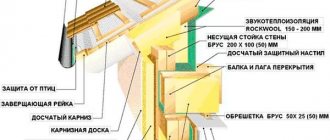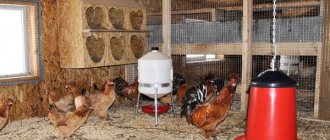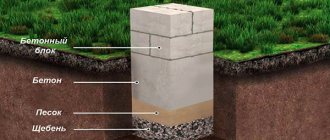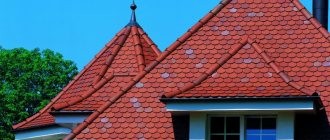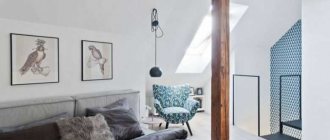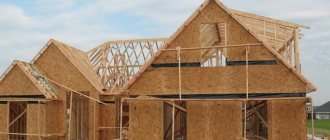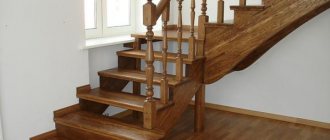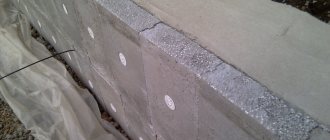Cozy frame garden houses are suitable for permanent or temporary residence. They have become widespread due to many advantages, among which it is necessary to highlight accessible construction technology, relatively low costs for building materials, as well as short construction times.
A frame house can have any layout, number of rooms and various extensions. The possibility of insulation and installation of internal communications allow the building to be used from early spring to late autumn. For most consumers, a rational solution would be to order a turnkey house from a developer.
It will cost relatively little. And thanks to the work of professionals, a building with a beautiful facade will meet all safety requirements and will last for decades. At the same time, standard projects of frame garden houses are always agreed with the customer and can be modified according to individual requirements.
Advantages of frame technology for garden houses
The popularity of frame structures is due to the following advantages:
- The quality of installation does not depend on the season, so the house can be built at any time of the year.
- Small houses are built quite quickly. The duration of construction work increases if the client wants to complicate the design with an attic or other extensions.
- You can build the structure yourself or entrust the work to professionals.
- May have verandas, baths, swimming pools.
- Structures with a built-in heating system are suitable for permanent housing from March to November, as well as for short-term holidays in the winter.
- Ready-made “frameworks” have virtually no shrinkage, so you can move in immediately after installation.
- You can buy a frame and build a garden house yourself within a small budget, because the construction technology does not involve the use of complex equipment.
- Thanks to the high quality of building materials and immunity to ground movement, houses last for years, maintaining their original qualities.
House foundation - expert advice
Building a country frame house with your own hands begins with creating the foundation - the foundation. In this case, you need a regular foundation, like for a simple house. The only difference is that since one-story houses are most often built, it is simply impractical to build them too deep. The best option is a strip foundation or a prefabricated foundation made of concrete blocks. True, to achieve durability, you cannot do without high-quality waterproofing.
You can build a base of asbestos pipes. In this case, the main condition is the uniform arrangement of the supports. To do this, you need to mark points along the perimeter in increments of 1 meter. After this, in each marked place we dig a hole up to 1 meter deep and a width equal to the diameter of the pipes. We position the pipes vertically, tamp the soil and fill it with concrete.
If you do all the work yourself, then to prepare a suitable mixture you need to take cement, sand, crushed stone in proportions 3: 1: 4. After pouring the cement, it must be left for several days to allow the mixture to dry and strengthen. In this case, it is advisable to protect the structure from direct sunlight, otherwise the cement may crack.
Projects of frame garden houses that can be ordered on a turnkey basis
When constructing houses of this type, simple structures are used that do not require laying a solid foundation. If a consumer orders a turnkey house, then within 2-3 weeks he receives a ready-made holiday cottage. Depending on the personal preferences of the customer, the structure will have the required dimensions, layout, number of floors and additional buildings.
Among the additional advantages of frame garden houses is the fact that, in addition to the main frame, the structure does not have load-bearing walls. Therefore, consumers can later change the layout without the risk of compromising the integrity of the structure.
Houses with an area of 4x6
Most often, frame garden houses are built for families of 2-4 people. The buildings are used both as summer cottages and for year-round living. These are one-story buildings that may have an attic and/or veranda.
Depending on the tasks, when building a one-story garden house with an area of 4x6, wood with different board thicknesses is used, insulation and communications are laid. Without insulation, they do not lose their properties due to temperature changes and quickly warm up due to their low heat capacity.
One of the house projects with an area of 4x6
One of the options for planning a garden house with an area of 4x6
A purchased frame, as in the previous photo, or one made by yourself can have a thickness of 150 mm. For the construction of partitions, boards with dimensions of 40x100 and 40x150 mm are usually used. Install under-roof sheathing from 20x100 mm boards in increments of up to 30-35 mm. For a building (4x6) with an attic, you can build a roof with your own hands.
For example, corrugated sheets of Ondulin are often used for such structures. If the client has ordered a turnkey house, then he can be guided by the choice of designers or make his own changes regarding the choice of layout, building materials, type of roofing and cladding. The project of a finished frame building for a summer residence may also include, in addition to the attic, a bathhouse or a veranda.
Stage 3: building the frame
A frame garden house is assembled as a construction kit:
- You should start by thoroughly treating all wooden elements with special antiseptics and fire retardants. This will protect the wood from rotting and extend the life of the entire house .
- Next, we make something like a frame from beams measuring 10 by 15 centimeters. The strapping should be done around the perimeter of the entire base of the house; several ribs should be attached in places where there will be rooms according to the project.
- The next thing to do is attach the harness to the piles. For this we need dowels.
- When all this is fixed, we mount the frame support beams, which we fasten on top with the same strapping as the bottom.
- Now it’s a small matter - we cover the resulting frame with a facing board or clapboard. A board 10 centimeters thick will be enough.
Projects of frame garden houses with an area of 4x4 and 4x5
Project of a garden house with an area of 4 by 4 using frame technology
You can build a small frame garden house with one floor, an attic or two floors. For external walls, partitions, floors and rafters, boards with the following dimensions are usually used:
- 40x100;
- 40x150;
- 40x200.
The appearance and type of roof is chosen by the customer if he bought only a frame for a garden house. Since such structures themselves are not designed for heavy loads, it is worth giving preference to light types of roofing (ondulin, flexible tiles, and so on). If a frame building for a garden is ordered on a turnkey basis, then the choice of roofing is made by the designer, but, in any case, the client’s wishes will be taken into account.
When choosing a design and building materials, the characteristics of the region are taken into account. For example, in the Moscow region, houses with an open plan are more in demand, while in the provinces they still use the traditional method of dividing rooms.
Frame huts, area 6x6
A small 6x6 house with an attic can also be built with your own hands using frame technology. A one-story frame garden house, as in the example below, may have a veranda and other extensions.
The price of economy class houses allows them to be used for temporary summer cottages. But with insulation and wiring of all communications, a building with dimensions of 6x6 is suitable for permanent residence. The popularity of frame garden houses is due to their low cost, attractive appearance and ease of construction.
Depending on the climatic conditions in the region, materials with suitable properties are used. Taking into account cold winters, roll insulation of walls is made. Most often, roofing is installed from ondulin, flexible tiles or corrugated sheets.
When buying cheap turnkey frame-and-panel buildings for the garden, consumers can choose the layout. In most cases, the lower floors are allocated for common rooms: kitchen, living room, pantry, bathroom, boiler room. On the second floor there are private bedrooms; a separate bathroom is possible if the house is designed for a large family.
Installation of the rafter system
An important stage of any construction is the choice of type and installation of the roof. Frame construction is positioned as fast construction. Therefore, most often they choose a conventional gable design. If all construction standards are observed, the roof of a frame house can be constructed of any configuration and complexity, but this will require more time. For good snow removal, the roof slope should be more than 28 degrees, but should not exceed 50 degrees - the wind load on such a roof increases several times.
To construct the rafters, boards 15x5 cm 6 m long are taken. The first pair of rafters is assembled from two boards and installed on the edge of the frame. The same pair is installed on the opposite side. Cords are stretched between two pairs of rafters on both sides to control the plane of the roof. The rest of the rafters are set along them. The step between them varies from 60 to 80 cm depending on the choice of insulation. For strengthening, wooden crossbars with a cross-section of 15x5 cm are used. They fasten a pair of rafters like the letter “A”.
The nature of the lathing depends on the selected roofing material. This can be soft tiles, corrugated sheets or metal tiles. The limitation will be the weight of the roofing material. For example, the use of clay or clinker tiles is not recommended - heavy weight will create additional stress on the frame of the house.
Site selection and preparation
Before purchasing a frame, you must select and prepare a plot of land in advance. Regardless of the type of soil in a given area, it is necessary to ensure its good stability. This will save money on building a strong foundation.
An example of a garden house on a platform foundation
The choice of base for the house depends on factors such as:
- type of soil and its bearing capacity;
- freezing depth;
- ground water level;
- features of the building design.
Considering all possible terrain types, there is no one-size-fits-all option. Almost always it is necessary to prepare the land allocated for construction.
Site requirements
The better the land is prepared, the more stable the frame garden house built with your own hands will be. First you need to level the ground, remove, if any, protruding horses, stumps, and bushes. Next, markings are made, taking into account the distance to adjacent areas. The preparatory stage ends with the installation of an earthen or sand cushion.
Before starting construction, you should consider where and how the communication systems will run to ensure access for special equipment, if necessary. When choosing a foundation, consider the following soil parameters:
- Type. Rocky soils with good bearing capacity and a lower degree of deformation under the influence of temperature changes are preferable.
- Freezing level. The reliability of the soil according to this criterion is determined from the reference book.
- Groundwater. When they are close together, the foundation collapses faster and there is always a risk of flooding.
Today you can inexpensively buy a frame garden house from a turnkey developer, and the company will conduct geodetic research on its own. If the quality of the foundation is not the best, there is no need to immediately abandon construction. Installation even in this case is possible, but for the reliability of the construction it will be necessary to lay a more powerful foundation.
Foundation
When assembling a frame garden house with your own hands, you need to choose the right foundation:
- Columnar. The most inexpensive type of foundation, since its construction requires the least amount of material. Construction can be carried out with your own hands without the use of complex equipment. To install a support for a new structure, you need to dig holes around the perimeter and lay pillars there at a certain distance from each other. It is extremely rare to use a columnar foundation for sandy soils. It is more suitable for soil with medium to high bearing capacity.
- Tape type. It is used not only for frame construction, but also for structures made of bricks, concrete blocks and wooden beams. The strip foundation has high longitudinal strength, therefore it provides the necessary stability to a building standing on loose soils. When constructing a strip foundation, a concrete strip or blocks are laid along the perimeter of the future building.
- Pile foundation. Gaining popularity due to its simple construction, affordable cost and durability. If necessary, the piles can be dug up and moved to a new location. The type of installation of a pile foundation can be drilled, driven, driven or screwed. Best suited for soils with low bearing capacity and close groundwater.
Frame
In order for construction to be inexpensive, it is necessary to better study the proposals of developers for a specific region. Very often, companies hold promotions, and the consumer can count on good savings.
Example of a frame house for a garden
Most often, structures of this type are erected from wooden beams as strength elements for the structure. This material provides the necessary rigidity and stability. It has good thermal insulation properties and is easy to use. A frame made of timber will behave stably throughout the entire period of use of the structure.
Inexpensive buildings purchased on a turnkey basis for a summer residence can be made from boards. Such structures are somewhat easier to assemble because they are light in weight and do not require the use of special equipment.
Stage 5: finishing the house inside
The scope of work on the interior decoration of a frame garden house consists of installing and insulating the floor, walls, ceiling and connecting communications. First things first.
Floor: we attach wooden beams (also known as joists) to the base of the floor (this can be a screed). Their height must be sufficient to accommodate the thermal insulation material. We fill the niches obtained after installing the logs with insulation. Mineral, basalt wool or ordinary felt will do. On top of the insulation (leaving a small gap) we attach the floorboards to the joists.
Walls, ceiling: The walls and ceiling are finished with clapboard or facing slabs. If the garden house will be used as all-season housing, it makes sense to insulate both the walls and the ceiling . According to the pie principle: layers of hydro- and vapor barrier, insulation, inner lining.
When everything is ready, we carry out and connect the necessary communications.
Building a frame house with your own hands
Design includes the selection of building materials. Good quality timber or boards are not enough to guarantee the stability of the structure. It is necessary to prepare the project in advance, calculate important indicators and prepare the ground. To correctly assemble a structure, you need knowledge, skills and tools.
The process of constructing a garden frame house in Belgorod
If the consumer decides to assemble the house with his own hands, then classical technology involves the following steps:
- Installation of the bottom trim, which will serve as the basis for other frame elements.
- Alternate installation of racks in the corners of the future structure, as well as along load-bearing walls. These are the main components of the frame, responsible for the rigidity of the structure.
- Fastening the horizontal power belts that hold the structures. The building material used is timber or board of natural humidity measuring 40x100. Metal staples, corners and plates are used as fastening parts.
- Laying the top trim around the perimeter of the entire structure.
- Installation of power supports in window openings.
- Next, the ceiling beams are laid.
The final price of the house is greatly reduced if you build it using frame technology with your own hands. But at the same time, it is important to follow all stages of construction work, which will take more time, especially for those who do not have experience in construction.
This is the only way the structure will be strong, reliable and safe, otherwise it will not withstand the weight of snow in winter or will lose stability from strong winds. In the worst case, the structure will quickly collapse under its own weight.
Insulation of a frame house
Comfortable living implies the warmth and coziness of a home, which is why insulation of a frame house is considered the most important stage in its construction. Thermal insulation of walls not only prevents the penetration of cold into the room in winter, but also serves as protection from heat in summer. The technology for insulating the walls of a frame house consists of laying a layer of insulation between the frame posts.
The following types of insulation exist:
- Mineral wool is the most common material for insulation. Available in the form of slabs and rolls, it has excellent sound and heat insulation. It is toxic and does not tolerate moisture well, as a result of which it must be used in conjunction with additional waterproofing.
- Ecowool is a natural material that includes shredded newsprint impregnated with boric acid salts. Non-toxic, quickly installed, however, the installation itself requires the involvement of specialists.
- Polystyrene foam is a lightweight and cheap material that does not absorb moisture, which means it does not require additional moisture-proof membranes. The disadvantage is flammability, which releases toxins, and poor sound insulation.
- Polyurethane foam is a liquid component that is applied to the surface of the walls through a sprayer, foams and hardens, thereby providing good thermal insulation. It is non-flammable and non-toxic, and has a high cost compared to other insulation technologies.
Buying a ready-made frame
Trying to save money, people take on construction on their own. But even if they have drawings, the result may not meet expectations. The quality of work may be affected by the lack of necessary tools, special equipment, and materials. A team of professionals has all these resources. If defects are subsequently found, the contractor will undertake to eliminate them. If you build on your own, repairs will have to be done at your own expense.
Most Russian regions have their own developers who offer ready-made frame houses with a terrace and other extensions. Some companies are ready to offer sets of key elements, which remain to be assembled into a single structure according to the steps described in the section above. As a result, such a house can be built very quickly.
When choosing a contractor, you can trust the reviews of your friends. This does not exclude the need to study in detail the developer’s website, where photos and prices for projects of finished frame houses for cottages and gardens are usually given. When choosing a company, the cost of the house must be compared with the list of services, including:
- the ability to finalize the project according to customer requirements;
- providing a guarantee;
- quality of materials used;
- finishing works;
- geodetic research.
As practice shows, the most rational solution would be to order the entire project from one contractor, including soil preparation, installation of the frame, laying communications and finishing work.
Construction of a foundation for a frame house
It should be noted that the technology for constructing a frame house is carried out in stages with mandatory compliance with all standards and time frames, which ensures the reliability and strength of the structure.
Naturally, you need to start with planning the building site, studying the geological situation and building a foundation, which can be of almost any type. But given that the weight of the structure is small, you can significantly reduce the cost of construction and give preference to a columnar or pile foundation, for example, constructed using special screw products.
A strip-monolithic foundation, which is very popular among private developers, will be necessary provided that it is planned to construct a basement; otherwise, its rather high price, as well as the high labor intensity of the processes, are not profitable in this case.
But, it should be borne in mind that you should be guided not only by your own desires and preferences when choosing the type of foundation for your house. It is imperative to take into account the geological situation on the site, the nature of the soil, as well as the level of groundwater.
If we take a one-story frame house as an example, then, other things being equal, the most optimal type of foundation for it will be a columnar foundation.
Its construction is quite possible on your own and in the shortest possible time, primarily due to the fact that the amount of excavation work is small. It is enough, in accordance with calculations, to prepare wells of the appropriate diameter and to the required depth, taking into account the freezing of the soil in winter.
First, markings are made for future columns, taking into account that they should be located under each intersection of load-bearing structures, as well as in increments of 2-3 meters under load-bearing walls whose length exceeds 5 meters.
Do-it-yourself wells for a columnar foundation for a frame house are recommended to be made with an extension at the end, that is, with the construction of a so-called heel, which will give it greater stability and strength.
And to protect against groundwater, it is recommended to make a sand and gravel cushion at the bottom, approximately 10–20 cm thick, which must be filled with cement “milk,” a very liquid cement solution with a small filler content.
Since the depth of a columnar foundation can reach 1.5–2 meters, and sometimes more, to impart rigidity to the structure and greater load-bearing capacity, it is recommended to install a reinforcement cage before pouring concrete. But before this, especially if the soil is not very dense, you will need to make formwork: metal formwork is often used for removable formwork, and asbestos pipe is often used for permanent formwork.
A week later, when the concrete has gained about 70% strength, you can begin constructing a grillage, which can be made in the form of a monolithic strip or from metal channels.
To make a concrete grillage, you will need to install formwork, inside which you will mount a reinforcing frame made of rods with a cross-section of up to 12–16 mm and pour the concrete mixture. After this, after one to two weeks, you can directly begin building the walls of your future home.
If metal channels are used for the grillage, then this work can be started immediately. When pouring a monolithic grillage, special anchors should be installed in increments of 0.5–1 m, which will serve as fastening for the supporting structure of the frame.
But, since one of the advantages of frame construction is the ability to carry out work all year round, then if the foundation is being built in cold weather, you can give preference to the pile-screw option, the installation of which can be done either with the help of machinery or manually.
In this case, for constructing a grillage, preference is given to metal channels, but a concrete base is also acceptable, the mixture for which should be prepared using anti-frost additives, and in addition, conditions for its heating should be provided in order to prevent water from freezing.
It should be taken into account that when installing a grillage, the layout of the house must be taken into account, since all load-bearing walls will rest on it.
Frame house 6 by 6, one-story with attic, video:
Communications in frame-panel structures
The price for construction may include wiring of basic communications: heating systems, water, sewerage, gas, electricity. The level of comfort, as well as the possibility of use at any time of the year, depends on the availability of engineering lines. The installation of each system has its own characteristics. At the customer's request, an alarm and ventilation system can be installed.
The shrinkage of a frame house is insignificant, so in most cases it is not necessary to wait a long period before installing communication systems. When using a wooden frame, you need to think about the fire resistance of all materials used in order to ensure the safety of residents and the safety of property.
Design of insulation for economy class frame garden houses
The price of a frame garden house must include the installation of a heating system if the cottage is expected to be used all year round. You need to pay attention to the choice of heating type to ensure the comfort of family members. For example, if the structure will be used only during the warm period, you will have to abandon any heating system where the carrier is water.
Photo of an insulated frame country house
Factors that determine the type of heating include the following:
- Availability of access to central gas pipeline and power transmission systems. The proximity of communications significantly reduces installation costs.
- Availability of space for fuel storage (coal, firewood, diesel fluid). In some cases, it will be necessary to install separate boiler rooms.
- Features of the country house project, including the presence of a fire protection system and thermal conductivity of the floors.
When choosing a heating system, you need to take into account that heating of the entire structure should be carried out as quickly as possible. Taking into account the above factors, we can distinguish three most popular types of heating:
- Refractory brick stoves, metal fireplaces and potbelly stoves . This is a traditional way of heating residential premises, which does not require a large amount of fuel. In this case, the house will heat up quickly, and if safety precautions are followed, you can count on the reliability of the system. The price range for heating devices allows you to make a choice for any budget.
- Gas heating . This is the best choice if you can connect to a central gasification system. An inexpensive and environmentally friendly way to heat a room. If the consumer chooses liquid as a heat carrier, it is recommended to use antifreeze. In this case, pipeline destruction due to low ambient temperatures in winter can be avoided.
- Electric heating . Involves the use of heaters. Despite the high cost of electricity, radiators help to quickly increase the temperature in rooms. A large selection of electrical devices allows you to find an option that suits your price. In addition, you don’t have to leave the heater at the dacha, but take it to your apartment for the winter.
When considering the option of purchasing an inexpensive turnkey house, you can choose the heating system option in advance.
Electrification and gasification
Only an electrician can connect the house to the main power line. As a rule, this is a representative of the energy sales department who has the authority to do so. In most cases, overhead power lines at dachas are laid along the perimeter of the site. In this case, a height of at least 5 meters from the ground and a distance of 3 meters to the branches of the nearest trees are maintained.
Installation of hidden wiring in the house is carried out in parallel with construction and finishing work:
- Wiring is laid from the junction boxes to future stationary lighting fixtures. The furrows with wires will be plastered over in the future.
- Reinforced insulation is used where wire lines intersect, as well as with metal pipelines.
- Between floors, wires are laid along the shortest path.
- Use metal or plastic tubes in places where wires pass through the wall.
- After finishing work, distribution boxes, sockets, switches and lamps are installed.
In country houses, the use of gas cylinders is allowed, but it is more economically feasible to connect to a central gasification system. First, the consumer must obtain permission to connect from the owner of the gas pipeline to the common gas pipe of the gardening partnership.
Then it is necessary to obtain technical conditions on the basis of which a gas supply project is drawn up. After construction is completed, permission to start gas is obtained. A prerequisite is the execution of a contract for the maintenance of the facility.
Water and sewerage
For the comfort of residents, it is necessary to install water supply and sewerage. The water supply to the house can come from a central water supply or a personal well. If it is possible to connect to a common pipe, then you need to conclude an agreement, install a pipeline and install a meter.
If the site is located far from utility lines, then a well or a well can serve as a source of water. After excavation work, the water is taken to the laboratory for composition analysis to determine the content of salts, bacteria and the degree of contamination by wastewater.
Stages of laying water supply to the house:
- Digging a trench from the source to the house at a depth no higher than the frost line (about 2 m);
- Installation of pump, pipes, ropes and cables;
- At the entrance to the house, the pipe is most vulnerable to freezing, so a heating cable is laid in this place;
- Laying an internal water supply system, including installation of pipes, a hydraulic accumulator, a filter system, a storage tank and mixers.
If the owner of a summer cottage has skills in working with plumbing, then he can install water supply into the house with his own hands. To avoid errors in design and installation, it is better to entrust the work to professional workers.
At the design stage of the estate, you need to think about the arrangement of internal sewerage. The direction of the floor joists is chosen so that they do not intersect with wide sewer pipes.
Main elements of internal sewerage:
- vertical riser;
- a system of sewer pipes leading from plumbing equipment to the general drain.
The advantage from the point of view of sewerage wiring is explained by the possibility of hidden installation, because the walls and ceilings in such a structure will always be hollow.
Disadvantages of frame country houses
But besides the advantages, there are several important disadvantages of frame houses. The first drawback is the fire hazard. You may ask why we used to talk about the fire resistance of such buildings? The answer is quite simple - country frame houses are built from wood, which supports combustion. Therefore, it is important to treat wood with fire retardants, which reduce the possibility of fire to a minimum. This also applies to the appearance of mold and rot, to which all building materials are susceptible. That is why, when purchasing wood, you need to follow all stages of its drying and processing with special means, and it is better to purchase material from trusted suppliers.
Many people attribute a reduced level of strength to one-story frame buildings. This is true when compared with brick or stone houses, but there is no need to be afraid that the house will be blown away by strong winds or a hurricane. But for this it is necessary to follow all stages and construction technology. The main disadvantage is that such buildings do not “breathe”. The problem is that construction materials that have been treated with various impregnations begin to allow air to pass through worse. To solve this problem, you just need to install a high-quality ventilation system at your dacha.
Another fact that is considered a minus is the low level of sound insulation. The use of additional soundproofing materials will help. As you can see, frame buildings have both pros and cons. And they should be taken into account in order to make the right choice. However, if you take into account the number of advantages and disadvantages that can be eliminated quite simply and economically, the benefits of building such a house on a summer cottage are visible to the naked eye. All that remains is to tell you how to build a frame country house with your own hands.
Technology of building a frame house in stages
To make the frame of a house, both wooden beams and metal profiles can be used. But it is necessary to take into account the following facts. For example, the cost of wooden material is lower, even if you buy treated timber with a moisture content of no higher than 12%, since otherwise the structure may warp due to shrinkage.
It is easier to work with metal; in addition, this material has a high load-bearing capacity. But the real problem is sealing connections in which there is a danger of the formation of cold bridges, which, naturally, will reduce the comfort of living and increase operating costs.
In general, thermal insulation issues are the main ones for this type of construction. A worthy option is to insulate a frame house with mineral wool - a material with low thermal conductivity, high performance characteristics and durability.
Also, an advantage of choosing mineral wool can be considered a large selection of products for insulating various structural elements of a house, taking into account their characteristics.
The most suitable material for covering the frame is OSB board. But you can use multi-layer plywood and even chipboard, although these materials are rarely used today, since their performance characteristics are inferior to OSB (oriented strand board).
It is important to properly prepare the timber and material for wall cladding and treat it with special antiseptic agents.
This is necessary not only to combat microorganisms, but also small rodents, which can become a real disaster for such a home.
Based on these criteria, one should approach the choice of materials for thermal insulation - they should not be attractive to representatives of the fauna; this approach is also important if the floor is insulated in a frame house on stilts, even though it does not have direct connection to the ground.
Building a frame house: step-by-step instructions
Before laying the strapping beam, you should check the grillage using a building level and, if any irregularities are detected, correct them.
Further, the order and sequence of work is as follows:
- First, the first row is laid, the so-called strapping, for which a beam with a larger cross-section than the rest of the material is selected. It is attached to anchors, and is additionally fixed in corner joints using metal corners.
- The next step is the installation of vertical frame elements or racks, which are installed on the first row of timber and fastened to it. Their installation must begin from the corners and then, with a certain step, along the perimeter of the future building. For this purpose, metal corners are used, which are fixed with bolted connections. It is important that when installing the racks, constantly check their verticality using a plumb line, since not only the beauty of the house depends on this, but above all its reliability, so special attention should be paid to this stage.
- An important nuance is that the installation of vertical racks must be carried out taking into account window and door openings. To do this, in the planned places for installing doors and window structures, it is necessary to correctly cut the vertical posts while simultaneously installing casing boards in their middle, to which the frames will subsequently be attached.
- To ensure the stability of the structure, temporary diagonal struts should be installed, which are installed at an angle to the vertical posts and guarantee their stability until the frame is completely secured.
- Next, when we build a frame house ourselves step by step, it’s time to install the top chord, namely, installing the top beam and securing it to the vertical posts. An important note: if the bottom row and vertical posts are made strictly level, then the top board will lie absolutely flat.
- The top beam is also secured using metal corners, which are secured with bolts. You can also use nails for this, but keep in mind that they must go into the beam at least 10 cm.
- After this, the frame of the house acquires its shape and stability, so you can safely remove the temporary diagonal supports, since they have already completed their task.
- Before you build a frame house with your own hands, you should familiarize yourself with the rules for installing jibs and their functions. These are elements made of bars, which play an important role in additionally strengthening the frame. They are installed on both sides of the vertical post at the top and bottom of the structure and secured with long nails.
- Next, you should begin installing the floor beams, the timber for which is secured using corners, having previously rested it on the upper frame structure. But you can also use more complex options for installing and fastening ceiling beams, for example, using the cutting method, when a special “nest” is prepared in the upper beam for their installation, or using brackets.
After the floor beams are installed and if a second floor is not provided, it is time to install the truss structure for the roof, to which the sheathing will be attached.
