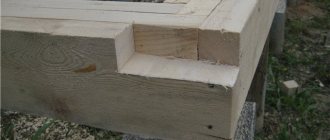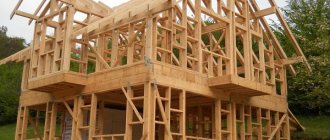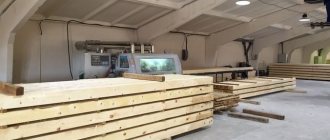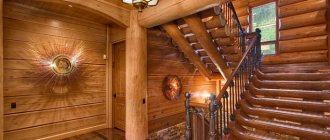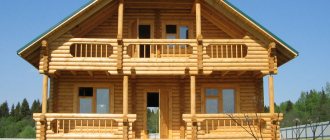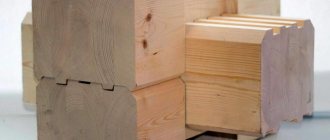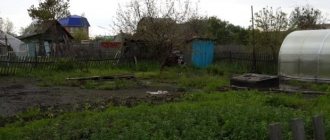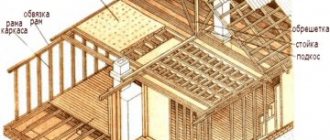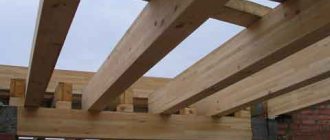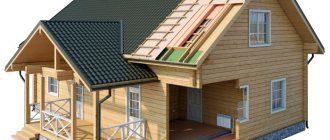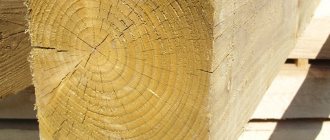Any person who has basic skills in handling household tools can assemble a timber frame on their site. Based on this, frame construction is becoming increasingly popular among private developers and construction companies specializing in the construction of houses, cottages and commercial facilities. Initially, frame housing was considered a temporary building. But time has shown that such structures are not only inexpensive, but also quite practical.
Advantages of frame construction
Despite the commitment of the population of our country to capital buildings, an increasing number of developers are opting for frame buildings.
The possibilities of frame technology are quite wide.
Using timber and panels, you can assemble residential buildings, cottages, sheds, warehouses, garages and closed gazebos in a short period of time.
The main advantages of buildings made from timber with your own hands are the following:
- Affordable price. Materials that are used in construction are low cost. In addition, there is no need to rent lifting equipment and hire labor.
- High construction speed. When building frame houses, a minimum number of components is used. Since the frame structure does not shrink, doors and windows can be installed immediately after the walls are erected.
- High thermal insulation qualities. High-quality insulation placed in the frame is much more effective than natural wood. This allows you to keep the thickness of the walls and foundation to a minimum.
- Presentability. You can sheathe the walls and cover the roof of the building with any of the existing finishing materials.
- Durability. The use of fire retardants and antiseptics reliably protects wood from fire and parasites. This allows the frame structure to be used for 50 years or more.
- Practicality. The lightness of structural parts makes it possible to create the most complex architectural structures.
It is quite understandable that the desire to have one or more frame buildings on their plot is inherent in many owners of land plots.
Frame or profiled timber
Even if there is money, it is unlikely that it will be possible to build a Winter Palace on 20 acres. After all, any choice of technology involves a compromise: each has both advantages and disadvantages.
Advantages of both options:
- low weight of the structure;
- high degree of work performed in the factory;
- low labor costs and costs for construction equipment;
- high speed of house assembly;
- the construction of a house does not depend on seasonal conditions.
Frame houses: pros and cons
Advantages of frame houses
The advantages of frame houses include:
- if everything is done correctly, then – ideal thermal insulation of the house;
- communications hidden inside the walls;
- light interior decoration, which has a positive effect on its cost;
- earthquake resistance (this advantage may seem surprising; although, if you remember that the cause of the decline of the Smolensk Principality was an earthquake, the desire to discount this advantage may disappear).
Disadvantages of frame houses
There are no perfect technologies. The disadvantages of frame housing construction include the following:
- the house will require care: fire retardants and antiseptics lose their qualities over time;
- high requirements for the ventilation system, which is a consequence of good thermal insulation (an open window is not enough - it can be a complex system in which the exhaust air heats the incoming air);
- the need for careful adherence to technology in the process of assembling a house: also, there is no 50% surgical operation; a similar approach should be applied to assessing housing construction.
Houses made of profiled timber
Advantages of houses made of profiled timber
The advantages of houses made of profiled timber, of course, include:
- environmental friendliness, although there is one “but”: the timber is always treated (there are fireproof and bioprotective impregnations, which cannot be avoided);
- low heat loss; there is nothing new here: 20 centimeters of wood is comparable to 70 centimeters of brickwork (the technology of profiled timber is made to minimize heating costs: protrusions and grooves, of course, help with the accuracy of installation, but they also have another task - in construction this is called removing “ cold bridges");
- Oddly enough, there is a frequent and worthy argument: “Grandmother had a wooden house” - here there is trust in the experience of ancestors, and support for traditions, and nostalgia.
- building a house from profiled timber will cost less than building a frame house.
Disadvantages of houses made of profiled timber
Wood is a time-tested natural material. However, it has not only advantages, but also some disadvantages:
- flammability;
- the tree can get sick: fungus, mold, woodworms (preventive measures will be required, not very frequent - once every 10 years is fine);
- installation of a house made of profiled timber does not immediately involve finishing work: it will take time for the house to shrink;
- the appearance of cracks in solid timber is inevitable - this is a property of wood, the same as the presence of knots;
- Communications cannot be hidden in walls made of timber: load-bearing structures cannot be damaged.
Frame construction technology
As a rule, 100x100 mm timber is used for the construction of frame houses. In the case of the construction of multi-story structures, its cross-section can be increased to 150x150 mm or 200x200 mm. For crossbars, a rectangular beam or board is used. Frame parts are made of pine, spruce, cedar or larch.
Most often in construction, ordinary massive timber is used. This material is relatively inexpensive and easy to process. But ordinary timber has a significant drawback: it is very sensitive to changes in air humidity. If you use natural moisture timber in construction, then after a few months it may become cracked and warped.
Glued laminated timber is more practical. It is made from well-dried boards. The boards are arranged with fibers in different directions and glued together. Such products do not react to dampness and pressure. Their only drawback is reduced vapor permeability due to the use of glue.
The following technologies are used during construction:
- Vertical. The assembly of the structure is carried out in stages. First, the racks are installed, then the crossbars and the top trim are secured. This technology requires high accuracy of operation and control of the verticality of the racks.
- Horizontal. In this case, the individual modules are pre-assembled on the ground. After assembly, they are lifted using levers, a winch or stops and installed in the desired location.
To assemble frame houses, you need to prepare equipment and tools.
Cost comparison
Pricing of frame houses
Every owner is looking for a home option that will not only be warm and reliable, but also cost less than others. Let's look at what goes into pricing frame houses.
The calculation will be given for a house with an area of 46 m2:
Any home starts with a foundation. Nowadays, for a prefabricated house, you can install a strip foundation or a columnar one. A prefabricated house weighs less than a timber house, so it does not require a massive foundation. A columnar foundation consists of supports that are installed at a distance of two meters from each other. The larger and taller the house, the more foundations will be required. Such a foundation has an advantage: you can always get under the house and water will not accumulate there. This type of foundation is well suited for areas where it is difficult to remove water from the site where the house is being built. A strip foundation is a more classic and frequently used option, but it will also be more expensive. If a columnar foundation costs 30-50 thousand rubles, then a strip foundation starts at 50 thousand; House frame. This is the main stage of construction. The frame consists of walls made of wood, internal and external decoration. It’s worth saying right away that to build a good frame house you need to use insulation
If the cost of constructing the frame is 100,000 rubles, then the same amount will have to be spent on insulation and interior decoration of the house. There are a great many options for insulation and finishing; An important part of building a house is building the roof. For a prefabricated house, a wooden base is being erected, which must be insulated and waterproofed
The roof can be covered with metal tiles or soft tiles Tigola or Shinglis. The cost of erecting a roof for a house is approximately 80 - 120 thousand rubles. The cheapest covering option is metal tiles - from 90 thousand rubles; The outside of prefabricated houses is sheathed with cement-bonded particle boards, but the house cannot be left in this form. It is cheaper and more practical to cover it with siding. Now there is a wide variety of this material on the market: all colors, shapes and sizes are available. Vinyl (cheaper) siding for our house will cost 40 - 60 thousand rubles. If you want the house to look like a timber house, then you can use a block house to decorate the walls. This covering is made of natural wood and is quite easy to install. The cost of finishing is from 80 thousand rubles. Do not forget that wood is less durable than plastic. This coating will have to be painted and treated against mold; Electrical wiring and water supply. We will specifically indicate this point, because work on lighting and supplying water to the house must be carried out before the start of interior decoration. The minimum cost of work is 60 thousand rubles: if there is a well or well on the territory; If you plan to heat the house, then the pipes are partially placed inside the walls. It is quite difficult to calculate the cost, since there are different types of heating: stove, boiler for wood, gas, water, fireplace; Interior decoration of the house. Finishing begins with the construction of plasterboard walls. Then you can use any available material: wallpaper, tiles, plastic panels, wooden cladding. Comparative characteristics of frame houses by their cost, depending on size
Tools and materials
Wood is a fairly easy material to process. But to get smooth and clean cuts, you need to work with sharp, well-maintained and well-maintained equipment.
To work you will need:
- wood hacksaw;
- roulette;
- plane;
- building level;
- hammer;
- square;
- screwdriver
This list could well be expanded. The larger the set of tools the master has at his disposal, the easier the work will be.
Before starting construction, you must acquire the following materials and equipment:
- timber 100x100 mm;
- timber 50x100 mm;
- mineral wool;
- anchor bolts;
- self-tapping screws;
- nails;
- waterproofing material;
- shields;
- lining;
- siding;
- antiseptic drugs;
- fire retardant;
- steel corners.
The basis for calculations of building materials is the house diagram.
The diagram shows the placement in detail:
- racks;
- harnesses;
- crossbars;
- jib;
- window and door openings;
- lag;
- rafters;
- finishing and roofing materials.
After purchasing materials and preparing tools, you can begin to work.
Nuances of timber buildings
Several types of lumber are used for construction:
- sawn with a rectangular section. It is a log sawn into beams of certain sizes;
- profiled. The edges are equipped with recesses and grooves to facilitate assembly;
- glued. During the production process, wood waste is glued together under high pressure into a single structure. In the finished timber, the fibers have different directions, which significantly increases strength and resistance to shrinkage. The connection can only be made by steam treatment or using glue. The glued version is considered the most durable and reliable, but has a higher price.
The advantages of timber include
- environmental cleanliness. During the production process, even the glued modification uses a minimum of glue. The connection occurs due to high pressure steam;
- costs for interior or exterior finishing are reduced. It is enough to treat the surfaces with fire retardants and varnish. And you can live with maximum comfort;
- practically no additional insulation with mineral wool is required, the walls “breathe” due to the absence of hydro- and vapor barrier membranes;
- minimal load on the foundation. If a basement or underground garage is not planned, a shallow strip one is sufficient. On weak, heaving soils, a pile or screw foundation is installed.
But it’s unfair to talk only about the advantages of a house made of timber.
Disadvantages should also be noted
- long shrinkage periods. Experts say that at least a year or two should pass from the moment of covering the roof to finishing. The shrinkage time is slightly reduced when using laminated veneer lumber. Six months will be enough here;
- difficulties with the choice of heat-insulating materials. The use of polystyrene foam and expanded polystyrene is not recommended. They do not allow steam to pass through, but do not trap cold air either. As a result, the building becomes an analogue of a thermos or a greenhouse. It is recommended to use only mineral wool as insulation;
- During the shrinkage process, cracks and crevices may form in the walls if the source material has not been sufficiently dried. The owner of the building will have to periodically caulk the walls so as not to think about where the cold bridges come from;
- instability to fire. Wood is the favorite “food” of fire. Fire retardants - drugs that increase fire resistance - do not completely eliminate the threat of fire. They only give the owner a few extra minutes to evacuate and remove valuable property.
Some of the disadvantages are leveled out when using laminated wood. But some shortcomings are eliminated, others are added, and you need to know about them:
- The quality of the material depends entirely on the conscience of the manufacturer. In the original technology, fibers are glued together under the influence of steam, pressure and the wood’s own adhesive resins. The manufacturer, wanting to speed up the creation process, can add chemical adhesives. Such timber is no longer considered environmentally friendly. In addition, it is unknown how such a material will “behave” after years of operation;
- glued lumber costs several times more than standard sawn timber and sand-lime brick. The cost of the building will exceed the price of a stone mansion. Glued laminated timber is recommended for use if long walls are required. In other situations, sawing and preparation for installation will negate the strength characteristics.
Harness
The strapping is made from beams 150 by 150 mm, 200 by 200 mm, 200 by 250 mm.
Before laying the beams, the tops of the piles must be coated with mastic and two layers of roofing material must be placed on them. They will serve as waterproofing. The bars themselves are treated with an antiseptic.
The bars are installed on piles along the entire perimeter of the base. They are connected to each other in half a tree using nails 120 millimeters long. At the corners, the joints can be strengthened using metal corners secured with nails 50-60 millimeters long.
The strapping is fixed to the base using fastening screws. The beams are placed in the heads (in special grooves) and screwed.
It is necessary to lay a board on top of the strapping. It should cover the joints of the beams. This is where the frame racks will be mounted in the future. The board must also be treated with an antiseptic. The length of nails for fastening is 120 mm.
Subfloor installation
For the logs, timber 150 by 100 mm is used.
Step – 60 centimeters. The logs are attached to the harness using metal corners. Boards are fastened to them with nails.
Insulation is laid between the joists, and a vapor barrier film is spread over it. The last layer is plywood, which is laid on the logs around the entire perimeter.
Frame installation
For the frame, a board of 100, 150 and 200 mm by 50 mm is suitable.
First, the corner posts are installed. They are fixed using reinforced steel corners.
Next comes the installation of all other racks. Corners are also suitable for this purpose. All racks are equipped with jibs. They will prevent loosening.
Top frame beam
In the corners, the bars must be secured using notches, in other places - with steel corners. The corners are fixed with self-tapping screws.
To give the structure strength, diagonal slopes are installed.
Installation of ceiling beams
Installation is done in three ways:
- By cutting method
- Perforated brackets
- Steel corners
You can combine several methods, for example, corners and the cutting method. The beams must rest on the frame beam. Fastening is done with self-tapping screws.
Installation of the rafter system
Installing a roof is a labor-intensive process, so we included a description of it in a separate article, “Do-it-yourself roof of a frame house.”
Exterior finishing
For this purpose, you can use siding, simulator of timber, stone or any other material intended for this purpose. The order of execution is as follows:
- First, a sheathing of bars measuring 40 by 50 is installed. The fastening step is 60 centimeters. You can also use metal profiles
- The lathing is treated with an antiseptic and fire-resistant compound
- Next comes the installation of finishing material using a certain technology.
Insulation of the house
After finishing the exterior finishing, it is necessary to insulate all parts of the house - roof, ceilings, floors, facades.
The insulation is placed in cells between the bars. A vapor barrier film is attached on top.
Interior decoration
The house is ready!
All that remains is to do the interior decoration. There is no one to advise you here and you have the right to make it as you please.
In this article we told you step by step how to build a frame-panel house with your own hands. We hope the information received will be useful to you.
Photo report on the construction of a frame house with your own hands
In this section you will find photos of the construction of a frame house, which our reader built with his own hands on weekends.
