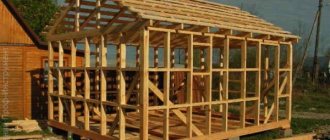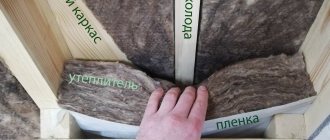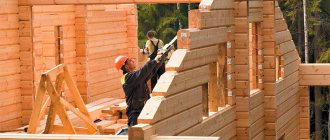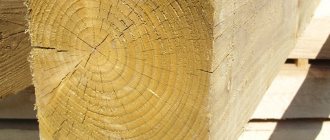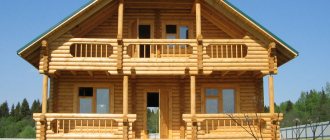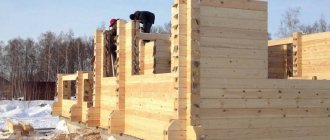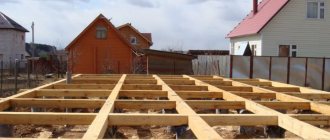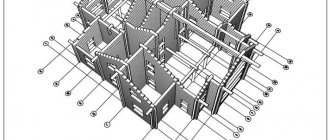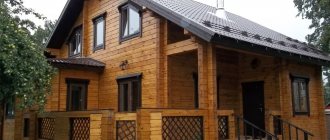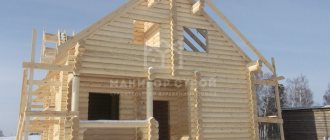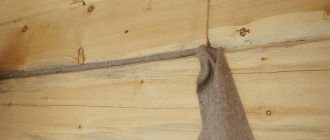A wooden house always remains in the first position in the ranking of the popularity of buildings for private households, while while previously log buildings and timber buildings were popular, today they are increasingly giving preference to frame options made of timber and modern thermal insulation materials. Construction technologies and new materials make it possible to build a house easier and cheaper, but at the same time, timber is used as a material for assembling the base of the walls and floors of the house, and the advantages of wooden beam walls are clearly neutralized.
Comparison of timber and frame houses
Houses made of timber are often confused with frame houses. It's time to figure out how the types of buildings differ and which one is more preferable for living.
Advantages of frame houses
- no long-term shrinkage. When constructing the frame, the same racks are used, but located vertically. And the draft in such a situation is reduced to almost zero;
- lower cost. In a frame building, timber is used only as a base. The gaps are filled with cheaper material. The result is a reduction in costs by 2 or more times;
- faster assembly; no special equipment or a team of builders is required. It is better to invite a professional designer and architect, at a minimum, to build a house made of timber. It is necessary to accurately calculate the thickness of the walls, taking into account climatic conditions and the heating method in the future.
Sergey Yurievich
Construction of houses, extensions, terraces and verandas.
Ask a Question
At the same time, experts advise not to forget that the construction of a frame object involves connecting many individual guides together. Accordingly, the quality of the entire building depends on how strong the joints of individual elements and fasteners are.
For a house made of timber during the construction process, it is enough to follow the technology. If grooves are provided on individual elements, then it is necessary to precisely join the parts, as in a construction set;
- Internal and external walls are finished with veneer, clapboard, and plasterboard. The surfaces are almost perfectly smooth. A minimum of time is spent on plastering and putty;
- In a frame building, communications and cable channels are laid between layers of insulation and cladding. A building made of timber does not provide such an opportunity. For pipes you will either have to make holes in the foundation or lay them openly;
- it is believed that the frame structure can, if necessary, be moved to another location if this is provided for by the project;
- for frame buildings there are practically no restrictions on climatic conditions for construction. The main requirement is that the air temperature should not fall below 150C. No water is needed to mix cement or glue.
Disadvantages of frame housing construction
But with regard to frame buildings, not everything is as cloudless as it might seem. It is necessary to list the disadvantages:
- walls with insulation heat up quickly, but cool down no less quickly when the external heating source is turned off. Houses made of timber cool down slowly, but take a very long time to warm up. If the building has not been used for months, then you should not expect that the rooms will become warm an hour after connecting the boiler;
- frame houses are ideal as country houses. Experts note that initially the service life is designed for no more than 25 years. Buildings made of timber have been used for generations, if the construction technology is not violated;
- the use of logs as a building material does not provide much scope for interior design. You will have to spend enough effort and time to level the walls. In a frame building there is more space for creativity, and the cost of creating a perfectly flat surface is lower. You can paint, apply decorative plaster, glue wallpaper.
At first glance, a frame house has more advantages over one built from timber. But the choice remains only with the owner.
Additional criteria for evaluating frame and wooden houses
We will just mention some more selection criteria:
- resistance to fire and wind. In this case, it will not be possible to choose a leader. Performance characteristics depend entirely on the quality of installation and the fire retardants used. But in general the characteristics are similar;
- heat loss Based on this feature, frame structures definitely “win.” If we compare heat losses in two buildings with walls of the same thickness, then in a frame building the savings will be from 50 to 90% compared to those built from timber;
- microclimate. In a frame house, it completely depends on the insulation used. The foam will not allow steam to pass through, leaving it in the room. The house will resemble a thermos. For ventilation, it is necessary to build a ventilation system: forced or natural, which leads to an increase in the cost of the project. In a wooden house, the walls will absorb excess moisture. But this increases the risk of wood “swelling” and destruction of the internal structure if the boards are initially poorly dried. If the walls made of profiled timber are sheathed on the outside with layers of insulation and a vapor-proof membrane is laid, then a “thermos” effect will also appear with attendant problems in organizing ventilation.
The issue of repairing frame and wooden houses deserves special attention
- in the case of a frame building, you will have to remove the outer cladding, layers of insulation, and remove the sheathing to get to the damaged area. After repair, restoration operations are carried out in the reverse order. The use of special equipment or complex equipment is not required;
- The situation is somewhat different if there is damage to links in a wooden building. To replace one element, you need to lift all the crowns located above using a jack or crane. The task becomes more complicated if wedges or compensators were additionally used in the work.
Based on the above, we can conclude that the repair of frame houses involves many operations, but in general it is simpler than in the situation with buildings made of logs.
Required tools and materials
Before starting work, you need to worry about purchasing:
lumber. If the house is being built according to a standard design, then the required volumes are indicated in the specifications. For the lower crown, the recommended thickness is 20x20 cm, for internal partitions - 20x10 cm;
fasteners: nails, anchor bolts for connecting the lower crown and the foundation. The washers on the nuts should be as large as possible to prevent “sinking” into the wood. The length of the anchor bolt for the bottom trim is equal to the thickness of the beam plus 10-15 cm for the concrete screed;
- carpentry tools;
- antiseptics and fire retardants for treating lumber against pests, rot, fire protection;
- casein-based glue for gluing seams;
- plumb line, building level;
- corners, brackets for connecting crowns.
If you plan to carry out the assembly on the ground and then install the finished structure on the foundation, you will need a winch or crane.
Reliable developer
has already built more than 300 houses, and specializes in turnkey construction of cottages from profiled timber and rounded logs, construction using frame technology, construction of baths, saunas, summer kitchens and other facilities. During its existence in the construction market, the company has managed to win the trust of consumers, as eloquently evidenced by grateful customer reviews.
The company employs high-level professionals with extensive practical experience and theoretical knowledge of modern technologies. Our specialists are ready to implement a project of any complexity with a turnkey or rough finish.
Installation of the bottom trim
By the time the lower frame is assembled, the foundation should gain strength. Under standard humidity and light conditions, this takes 28-30 days. A frame or wooden house is lighter than a brick or reinforced concrete one. Therefore, a shallow strip or pile foundation is quite sufficient. Before installation, its surface is carefully leveled with an electric planer or using a thin layer of concrete.
A waterproofing membrane or ordinary roofing material is placed under the lower crowns. The seams are glued or coated with melted resin. Experts advise not to leave roofing felt for a long time in the sun or under precipitation. As soon as the waterproofing is laid, it is necessary to begin the installation of the frame, using anchor bolts or special embedded parts installed before pouring the concrete. The distance between the bolts is no more than 2 meters. At least 2 anchors are attached to short sections.
There are many ways to connect crowns in corners. But experts recommend the “paw-sampling” or “half-tree” methods. Additional strength is provided by nails, glue, and wooden dowels.
Nails should not be placed closer than 1.5-2.5 cm from the edge of the board. Otherwise, cracks and delamination of wood cannot be avoided. Pins - in the shape of a quadrangle or cylinder. The preferred material is oak or larch. The length of the dowel should be 10-15 cm greater than the height of the tier. Both the hole for the dowel and the dowel itself are lubricated with glue before installation to avoid displacement.
After installing each crown, it is necessary to stop work and check for the presence/absence of distortions, deviations from the vertical and horizontal. Diagonals, angles are checked, and their compliance with the design documentation.
To simplify the process, each wall or partition is assembled on the ground and installed ready-made. You will need a crane or winch, but this will make it easier to maintain the angles and geometry of the posts.
Between the beams of the lower crown, rough floor beams are mounted using 185/50 brackets. Steel thickness - from 2 mm. It is better to choose galvanized options.
Installation of racks
After installing the bottom trim, they proceed to installing the racks. Ideally, they are placed on the dowels of the bottom row by drilling holes of the required diameter and lubricating all contact points with glue.
Instead of dowels, you can use steel corners with galvanized screws for fastening. According to some experts, corners are preferable to dowels. If the issue of saving remains relevant, then the optimal way to attach the racks is to cut out grooves, but the strength will be lower than when using corners.
All racks are installed in accordance with a pre-drawn plan, so that it does not turn out that window and door openings are not provided. Optimally, there is no more than 50 cm between the posts.
Depending on the method of installation of the racks, their length changes. If dowels or steel angles are used as a fastening element, then the length of the rack corresponds to the height of the floor. If fastening is done by cutting, then a certain number of centimeters are added to the groove on each side.
To prevent the racks from becoming loose during operation or moving away from the vertical position, each is reinforced with an additional bevel made from rough timber, slabs, and formwork.
Racks
Racks are the main strength element of the frame. They are installed, first of all, in the corners of the future house, as well as along the line of load-bearing walls. In this case, it is very important to distribute the racks so that the step between them is 600 mm. This distance was chosen for a reason.
Firstly, with this step it is most profitable to work with standard insulation materials that are installed in the walls of a frame house. Secondly, 600 mm is sufficient to ensure the design load-bearing capacity. Well, and thirdly, if the racks are placed at a greater distance from each other, then other frame elements will no longer be able to provide the rigidity that can be obtained with a 600 mm pitch.
Racks made of natural moisture timber are installed directly onto the previously completed piping. The cross-section of the timber is usually 40×100 mm. Corner posts can be constructed from timber with a cross-section of 100×100 mm, or from two 40 mm squared ones. Intermediate struts that thick are not needed.
Galvanized screws and metal corners are used to attach the racks to the harness. In some cases, the timber is mounted on dowels pre-installed in the harness. Although there is practically no urgent need to do this - the frame will not be able to move anywhere even without dowels.
Installation of the top trim and ceiling beams
During operation, the vertical posts are connected together by horizontal beams, which impart rigidity to the entire structure. You can add diagonal braces. They will not allow the racks to deviate from the vertical. The cross-section of the braces is less than or equal to the cross-section of the racks.
Installation of the upper trim beams begins from the corner. It is recommended to use both the cutting and the corners for fastening at the same time. Once the top frame is ready, floor beams are installed using brackets, angles or cutting. Additional strength is imparted by nails that exceed the thickness of the crown by 10 cm or more. When using perforated brackets, the structure is more stable due to a greater number of points of contact.
Once the ceiling beams are installed, the timber frame of the house is ready. At the next stage, roof rafters are installed from boards with a section of 50x150 mm. Sheathing is done with boards at least an inch thick (you will need insulation) or with moisture-resistant OSB-3 boards, 12mm thick.
You can ask your question to our author:
Purposes for collecting user personal information
4.1. The Site Administration may use the User’s personal data for the following purposes:
4.1.1. Providing the User with access to personalized resources of the Site.
4.1.2. Establishing feedback with the User, including sending notifications, requests regarding the use of the Site, provision of services, processing requests and applications from the User.
4.1.3 Confirmation of the accuracy and completeness of the personal data provided by the User.
4.1.4 Providing the User with effective customer and technical support if problems arise related to the use of the Site.
4.1.5 Providing the User, with his consent, with product updates, special offers, pricing information, newsletters and other information on behalf of the Site or on behalf of the Site’s partners.
4.1.6 Carrying out advertising activities with the consent of the User.
