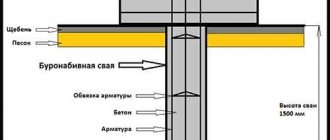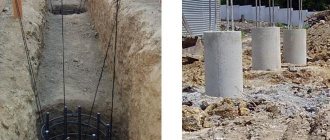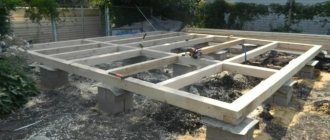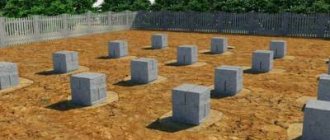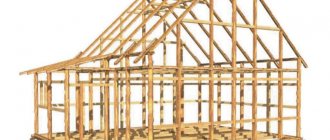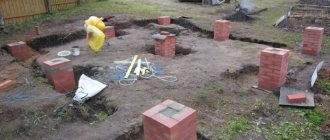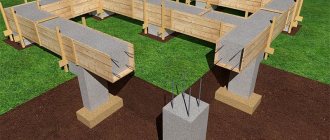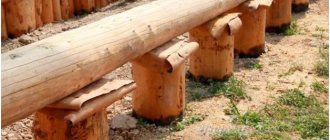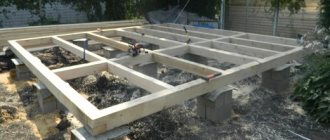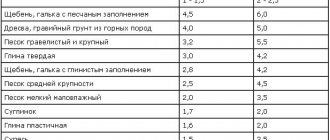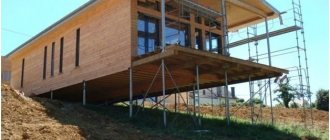Grillage
Before talking about a foundation made of piles, it is necessary to understand the concept of what a grillage is, why it is needed and what types it comes in. The grillage is the upper part of the foundation, not only a pile foundation, but also a columnar one. The most commonly used are beams, which are mounted in such a way that the entire load from the load-bearing structural elements is evenly distributed over the entire foundation. In addition, the grillage also serves as a support for the installation of structural elements of the building itself. Sometimes monolithic slabs are installed instead of beams.
For lightweight structures, the grillage can simultaneously serve as a foundation. For example, during the construction of outbuildings, a flooring made of logs or beams will simultaneously serve as both the foundation and grillage of the entire structure. It is laid directly on a prepared base filled with crushed stone, coarse sand or gravel.
There are three types of grillages:
- tall;
- elevated;
- low.
A high grillage is located significantly higher than the ground; with an elevated type, its base is located flush with the ground, and a low grillage is buried in the ground. This technique is mainly used during the construction of residential multi-storey structures.
Currently, grillages are made mainly of concrete or reinforced concrete, but wood and metal are used extremely rarely.
Installation features
To guarantee the durability of the building and its safety, it is necessary to organize the installation of poles in full accordance with the requirements and recommendations of the manufacturer.
First, you should clear the area of dirt and mark the area in accordance with the project. After this, delivery of the piles to the construction site and special equipment for driving them is organized. Machines with hydraulic hammers are used for driving.
During the installation process, the upper part of the support is fixed in the guide of the hydraulic hammer, the end of the column is directed exactly to the installation site and the machine is started. Modern technology makes it possible to carry out driving in the shortest possible time. All piles are installed in the same way according to the project.
After completing the driving, all that remains is to tie the supports to turn them into a single structure to evenly distribute the load across all its parts. To do this, formwork is built around the upper parts of the pillars. The ends of the supports themselves can be destroyed to gain access to the metal frame. After this, a frame structure made of reinforcement is placed in the formwork, connected to the metal parts of the piles. At the last stage, the formwork is poured with concrete mortar.
All subsequent activities are carried out after the concrete has hardened. If you try to build walls before this time, you can damage the grillage and reduce the reliability of the entire structure. Any deviation from the provided installation technology is fraught with the most negative consequences, therefore the owner is not recommended to take risks.
Features of application
If we talk about the feasibility of using foundations of the pile-grillage type, today this is one of the most economical options. Such a foundation is ideal for use on soils with a deep level of freezing and on particularly heaving soils. In such conditions, the piles are installed below the existing freezing depth of the soil.
In order for the supports, for which the piles are used, to have a high load-bearing capacity, a slab is mounted under each pile and firmly fixed. This is necessary so that in winter, when particularly heaving soils tend to push the pile outward due to freezing and increasing in volume, the slab prevents this quite effectively.
The depth of laying the pile grillage in conditions of strong permafrost should be such that the heat exchange between the base itself and the soil is minimized. If heat exchange is carried out, a situation is possible in which significantly thawed soil begins to sag.
It should be noted that currently this type of foundation is widespread in private construction due to its cost-effectiveness.
Despite the fact that in many climatic zones the depth of soil freezing is insignificant. Many people try to lay pile foundations. The main reasons are that such a foundation is cheaper, it can be installed in a short time, and it will last no less than the widespread concrete foundation. Basically, the supports have to be buried to a depth of 1.5 meters. For low-rise individual residential buildings, they are connected on top with a strip grillage.
Stages of construction of a pile foundation
Making your own base on supports is quite possible. This option will significantly reduce financial costs and is performed without the involvement of specialists. In addition, the design is universal and can be used for different objects and on any soil. The construction of a pile foundation must be carried out strictly according to the design and in compliance with the sequence, otherwise the structure will be unreliable:
- Make calculations for the future foundation.
- Clear the site so that nothing interferes with the drilling process.
- Draw up a diagram and mark the location of the piles. For example, for a frame structure, a perimeter foundation with a distance between supports of 1.2 meters will be sufficient.
- Drilling a well. Here you need to decide on the type of drilling.
- Laying waterproofing in the well - glassine or roofing felt, thanks to which the concrete solution will not go into the ground.
- Drilling will require special equipment or equipment that corresponds to the chosen technology.
- Install a reinforced frame into the well at a distance of 10 cm from the bottom and side walls.
- Fill the well with concrete. Every 30 cm, pierce the layer several times with a bayonet to release air from the solution.
- After the concrete has hardened, begin building the grillage.
To increase the strength and reliability of the pile structure, it is necessary to make a grillage frame. The grillage is often made of reinforced concrete. Its width is determined based on the weight that will be on it. Step-by-step work on constructing a foundation on piles will help you build a foundation on piles without much effort and very quickly.
Previous Drilling rigs and equipmentDrilling device for rapid drilling under pillars Next
Drilling rigs and equipmentOperational assessment of groundwater reserves
How to choose the depth of the grillage
In order to find out the main parameters, the following factors must be taken into account. The choice of grillage depth depends on:
- Depending on the type of soil.
- Soil freezing depths.
- Groundwater level.
- The type of construction of the building under construction.
For example, in areas where heaving soils predominate, the depth should be no less than the existing value of soil freezing depth. The grillage for industrial buildings is usually located below the basement floor level.
In order to facilitate the installation of a pile foundation, the grillage must be located above groundwater. An exception is possible only in one case, when the piles are made of wood. Here, on the contrary, the grillage should be at the very minimum level, which is located below the groundwater level.
If the construction site is dominated by non-heaving and fairly dense soil, then the grillage of the building, which will not have a basement, can be located 10-15 cm above the soil surface. In such cases, the piles are installed in one or several rows along each wall.
On soils with non-heaving soils, it is advisable to install a cushion made of expanded clay. It is installed under grillages, under external walls. The thickness of this layer is about 30 cm. It is possible to use coarse sand instead of slag, but the thickness of the layer should be greater and be 50 cm.
For internal walls, the grillage may be installed above the technical underground, for buildings without a basement. If the site has significant slopes and differences, then ledges are allowed in the supports themselves.
Calculation of the foundation depth of screw piles
The article contains an approximate calculation of the depth of laying a foundation of screw piles and talks about the basic principles that are taken into account when implementing it.
When designing foundations made of screw piles for individual housing construction projects, the following must be taken into account:
soil conditions of the construction site, affecting the purpose of the design and geometric parameters of screw piles;
exposure to various loads (under critical components, under load-bearing walls, under non-load-bearing walls and floor joists);
requirements for the frequency of pile placement, etc.
We discussed these and some other issues in detail in the article Calculation of a pile foundation, aimed at the construction of individual housing construction projects. And in this material we would like to dwell on determining the depth of the foundation.
Calculation of the depth of a pile-screw foundation will be based on the following data:
about the level of occurrence of the soil layer with sufficient bearing capacity;
on the standard level of soil freezing in the region.
Concrete grillage for pile-grillage foundation
The concrete grillage has the form of a reinforced concrete tape that connects all the piles along the perimeter of the foundation and along future load-bearing walls. According to their design, the following types of grillages are distinguished:
- prefabricated, consisting of ready-made reinforced concrete structures, for example products RS1, RB, etc.;
- monolithic, poured on site into prepared formwork.
A prefabricated grillage is more expensive; when constructing it, difficulties often arise with connecting the pile and ground parts of the foundation. Therefore, in most cases, monolithic strip piping is chosen for the construction of private houses.
On the Internet you can often come across the concept of “monolithic slab-type grillage”. This definition is erroneous, because in this case we are not talking about piping, which is the main function of the grillage, but about a full-fledged pile-monolithic slab-type foundation. It is also important to understand that when talking about a concrete grillage, we mean a structure with reinforcement, i.e. reinforced concrete. A grillage made of concrete alone cannot be used for strapping, because the structure must bend, and a concrete solution without reinforcement will not last very long.
Wooden grillage for foundation
This is the easiest and cheapest type of binding. For wooden light buildings, the first crown can perform the piping function, but when building a frame bathhouse or outbuilding from gas silicate blocks, a grillage is required. The technology for installing the structure is simple: pre-prepared boards are laid along the future walls and connected to the pile heads. More information about the installation and requirements for the grillage can be found in the SP standard “Wooden structures”. When performing wooden strapping, it is important to follow the following rules:
- A wooden grillage can only be hanging or raised. Once in the ground, the tree will quickly become unusable.
- This type of strapping can only be used for light buildings.
- It is desirable that the piles be screw. For supports made of concrete, you will have to make metal heads, because... It is impossible to bind concrete to wood rigidly.
- The boards for the structure must be chamber-dried, treated with an antiseptic and waterproof compound.
- The section of the boards is selected depending on the weight of the structure: for one-story buildings - 15x15 cm, for houses with an attic - 15x20, 20x20 cm.
- The boards are installed strictly vertically!
- After installing the structure, a bench is installed - a horizontal board that improves the geometry of the structure.
The advantages of wooden strapping include ease of manufacture and no need for insulation. Waterproofing of the structure is necessary: a film of foamed polyethylene is placed at the junction of the piles with the tree, as well as under the bed. Disadvantages of a wooden grillage: limited use, service life 10-15 years.
