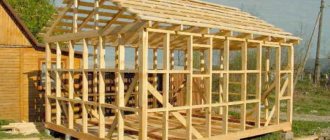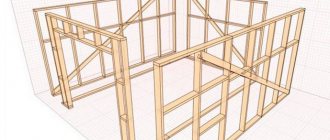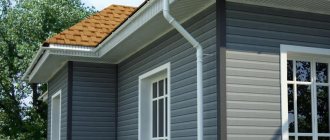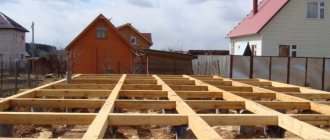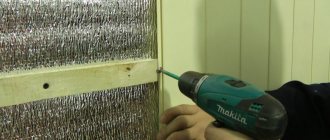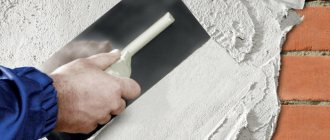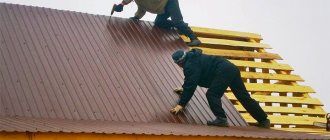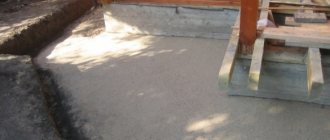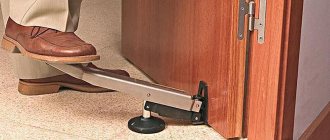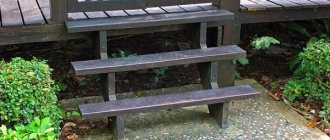The buildings
Date of publication: 05/11/2018
0
4583
- Frame house project
- Step-by-step tips for laying a foundation
- Floor frame
- Walling
- Construction of the roof of a frame building
- Interior and exterior finishing
- Self-installation errors
The technology of frame house construction - modern, economical, uncomplicated - has deservedly gained popularity in Moscow. There are several ways to build such houses, and one of them - frame-frame - involves assembling the frame directly on the site. This method is suitable for implementing any design project.
And its simplicity allows you to do it yourself, without involving specialist builders and heavy construction equipment. The article describes in detail step-by-step instructions for assembling a 6x6 frame house with your own hands.
Project development
Building a frame house at first glance seems like a difficult task. No one will become an expert by reading articles on the Internet or watching videos. But he will get the general idea. Perhaps he will choose a project that suits him in terms of layout and appearance. But drawing and drawing alone are not enough.
In order not to miss important points, correctly calculate the stages of work, the need for materials, the laying of utilities, make up the project. You can do this yourself or order a set of documents from an architectural office or specialized organization.
The sketch must contain a floor plan with detailed dimensions, views of facades, and a vertical section of the house. Working drawings of a 6x6 meter frame house for DIY construction include a diagram of the foundation, layout of frame elements, roofs, roofing, and drawings of components. Specifications, or consumables, give an idea of the required building materials, components, and fasteners. The laying of electrical cables, water and sewer pipes, and the ventilation system are discussed in detail.
For a small facility, the design part is not difficult to complete. If you are not confident in your own abilities, it is better to entrust this to specialists.
Determining soil type
Each house stands on a foundation that rests on the ground. A large part of the territory of our country has clayey soils that have heaving properties - the property of increasing in volume during winter freezing.
Heaving is typical for clayey, loamy and sandy loam soils, as well as gravelly sands and coarse rocks with a clay content of 10% or more.
To a large extent, frost heaving depends on soil moisture. At high groundwater levels, water rises through tiny capillaries to the surface of the earth, where in winter it turns into ice.
Surface melt and rainwater also saturate the soil with moisture. When frozen, they are capable of squeezing the foundation or part of it out of the ground. Cracks and deformations appear in structures, which leads to premature destruction of the structure.
A frame house is much lighter than a brick or concrete one. It does not require the construction of powerful foundations resting on deep, dense layers of earth below the freezing level. But it cannot resist the forces of heaving, creating counter pressure with a large mass.
To build a 6 by 6 frame lightweight house with your own hands and avoid its premature destruction, anti-heaving methods are used at the design, construction and operation stages:
The design of the foundation must ensure the movement of the structure along with seasonal ground fluctuations or not react to them. In the first case it is a slab, in the second it is screw piles;
Avoid overmoistening the underlying soil layers. This is achieved by drainage arranged under the base of the foundation, a blind area around the building, and drainage of rainwater and runoff using storm drains;
Insulating the blind area, base and foundation will help avoid freezing of water in the adjacent layers of the earth;
The set of measures includes horizontal and vertical waterproofing of the base of the house. Although it does not directly affect soil heaving, structures protected from moisture are better able to withstand any external influences.
Location of the house on the site
Construction of a small 6x6 frame house with your own hands begins with choosing a location. They place it on the site, not only in accordance with personal wishes.
The requirements of SNiP 30-102-99 and regional or city architecture regulate the placement of objects on the site. A frame house belongs to the III-IV category of fire resistance, therefore, at least 15 m are set back from the neighboring existing building. Septic tanks, toilets, outbuildings with pets must be removed by 7-12 m. The residential building is removed from the “red line” by no less than 5 m, from the fence – 3 m.
The second important condition is that it is advisable to place the house at the highest point of the site. Then melt water and precipitation will flow freely down the slope without penetrating under the foundation.
The third circumstance that people pay attention to is the location of the building relative to the cardinal points. It is advisable to build a house in the north or northwest of the land plot. Then the sun illuminates the area most of the day, and the glazed openings face south or east.
In addition, the future building must fit harmoniously into the overall layout of the site and have convenient access in accordance with its purpose.
Procurement of materials
When we build a 6x6 frame house on a site with our own hands, we purchase and deliver materials ourselves or with the help of hired equipment. In order to bring the required quantity without excess or to avoid spending money on additional flights, the need for building materials is calculated according to the drawing.
To build a reinforced concrete slab or strip foundation, you will need crushed stone, sand, cement, reinforcement, geotextiles, waterproofing, and polystyrene foam insulation. For drainage - perforated pipes, collector wells.
The frame is assembled from dry planed boards 50x150 or 50x200 mm. Fastening is carried out with glue and hardware - bolts with washers and nuts, studs, self-tapping screws, staples, nails. Wooden elements are treated with antiseptics and fire retardants.
Internal insulation is carried out with basalt wool slabs, external insulation is carried out with expanded polystyrene. For walls you will need vapor and waterproofing, sealing gaskets and mixtures.
The rafter system is made from the same board as the frame. Roofing material - from the project or at will. Do not forget about the inch for sheathing and wind protection. A ridge profile is installed along the ridge.
You will need materials for external and internal cladding - gypsum plasterboard, gypsum fiber board, siding, lining, filling window and door openings, stairs or steps.
For electrical wiring, we purchase power cables, automation, and fittings. Water supply and sewerage cannot be laid without polymer pipes and shut-off valves. Ventilation in a frame house is an important condition for maintaining a favorable indoor microclimate. Its structure is treated with care. Systems of natural or forced motivation will be needed.
Here is, perhaps, an incomplete list of what you will have to purchase in the near future.
Construction stages
The construction of a frame house can be divided into several main stages, approximately equal in importance. An error in one of them can neutralize the high level of performance of the others and lead to unsatisfactory quality of the entire house.
Main stages of construction:
- Foundation preparation;
- installation of the base;
- walling;
- roof installation;
- insulation;
- external cladding;
- interior decoration.
The list does not include installation of the heating system, electrical wiring, water supply and sewerage. They will be discussed as the basic operations for building a frame house are completed.
Video tour of a 6x6 frame house
Foundation
A frame house 6x6 m - the structure is not too heavy and even fully furnished and with a full set of household appliances affects the foundation with moderate force. But you shouldn’t take the arrangement of the foundation lightly.
The lifespan of the house depends on the strength of the foundation - the frame structure is highly durable in a strictly horizontal position. If the foundation shrinks on one side or corner, stresses arise in the frame, threatening deformation of the wall finishing, disruption of thermal insulation, and even a change in the geometry of the house.
Three types of foundations are used for frame houses:
- pile;
- Shallow tape;
- from reinforced concrete blocks.
On unstable and swampy soils, you can concrete a monolithic slab on a thermal insulation cushion over the entire area of the house. But this method is quite technologically complex and expensive. It is rarely used in amateur construction.
The most convenient, technologically advanced and reliable are strip and pile foundations. The tape type is mounted on strong, stable soils and does not require much time or labor. Its above-ground part must have a height of at least 40 cm, the underground part, together with the cushion, to the freezing depth, width - 30 cm.
It is advisable to pour concrete to the entire depth of the trench and the height of the formwork at the same time - this way the foundation will be exceptionally strong. It is not necessary to reinforce the foundation for a 6x6 m frame house, but the reinforced belt will never deteriorate the quality of the foundation. You can begin installing the frame 7 to 10 days after laying the concrete.
A pile foundation is more economically profitable than a strip foundation. Here, excavation work is eliminated, cement consumption is minimized and formwork is not needed, which can become quite a significant cost item for a house.
Pillar foundation
It is advisable to buy screw piles ready-made - they are sold in any size and are made of high-quality metal. All you have to do is install them in place and mount the heads. The technology for installing a pile foundation is simple, but several points should be taken into account:
- piles must reach stable layers of soil;
- the distance between them should not exceed 1.2 m. Optimally - 0.7-0.8 m;
- piles must be driven strictly vertically;
- The pile heads are mounted strictly in a horizontal plane with an error not exceeding 1-5 mm over the entire length of the wall.
Photo of the pile field project
Pile foundations are also attractive because you can begin building a house immediately after their installation.
Construction of a frame house on a 6x6 pile foundation followed by timber framing
Bottom frame of the house
The success of further operations depends on the quality of the strapping. The strapping is made of timber with a cross-section of 150X150 or 200X200 mm, treated with antiseptic compounds and fire retardants. The bars are insulated from the tops of the piles with roofing felt and bitumen mastic or polymer roofing materials that provide reliable waterproofing.
The timber is laid along the entire perimeter of the base and secured with special anchor bolts. They are connected to each other in half a tree and fastened with nails 120 - 150 mm. Corner joints can be reinforced with metal corners on nails or screws.
Tying the foundation in the photo, how to properly secure the timber
If the piping is installed on a concrete foundation, then the bars must be reliably isolated from it with a double layer of roofing material and bitumen mastic. Holes for anchors are drilled in both wood and concrete. When chiselling, cracks may occur, reducing the strength of the connection.
Foundation bolts - anchor
After installing the trim, its horizontalness is checked and the subfloor is installed. The boards are nailed from below to joists made of 100x150 mm timber or 50x150 mm boards. They are installed in 60 mm increments and attached to the harness by cutting grooves into half a tree and secured with nails.
For the subfloor, you can use both edged and unedged boards up to 30 cm thick. It is important that it is dry and not damaged by insects. Before installation, the board is treated with antiseptics and fire retardants. The underside can be painted with any non-flammable protective compound.
Subfloor fixing diagram
Frame house floor
Before laying a clean floor, a number of operations should be performed to insulate it. To do this, glassine or other waterproofing roll material is laid on the subfloor boards and mineral wool is laid so that the entire internal volume of the floor is filled with it.
It is undesirable to use polystyrene foam as insulation - it is flammable, can emit harmful fumes and is practically unable to resist mice and other pests.
In the underground, do not forget to nail a mesh to protect against rodents and mice.
A vapor barrier film is laid over the insulation.
When installing joists and subfloors, holes should be provided for the passage of sewerage pipes, water supply and other communications. As a rule, a heated floor system is not installed in houses on pile foundations, so we will only consider the plank floor option. To equip a clean floor, boards 40 mm thick are used, which are stapled and nailed to the joists. If the floor is being prepared for parquet or laminate, it can consist of rough boards and plywood sheets.
House frame
This is one of the most technologically complex parts of the house. It is mounted from 50x150 mm boards for vertical posts, top trim and floor beams. It is also used to install lintels over windows and doors, spacers and reinforcing posts under openings.
The installation of the frame begins with the corner posts. All racks are reinforced with jibs that protect the frame from loosening. To secure the connections, you can use metal corners secured with self-tapping screws.
Floor beams are secured in one of three ways - cutting, steel brackets or corners. All of them are equally reliable and technologically advanced. They can be combined in any combination.
In any case, the support for the floor beams should be the bars of the upper frame - the beam should extend onto the bar along its entire width.
Video – Frame walls film by Larry Hohn in Russian, part 2
Rafter system
Installing the roof of a frame house, like installing the frame, is no different in simplicity. In 6x6 m houses, in most cases a simple gable roof or a mansard roof is used. The first one is quite simple to install, the second requires careful calculations and a certain skill.
If you use ready-made factory kits, installing a roof of any configuration is not difficult. When independently calculating and manufacturing elements, unexpected difficulties may arise, especially when installing rafters and joining them at the ridge part. If you have doubts about your own abilities, then it is advisable to involve specialists to install the rafter system.
Rafters are made from boards 50X150, 40X150 or 50X175 mm, depending on the length. Lathing - bars 40x50 mm.
The angle of inclination of the roof slopes depends on the selected material. If corrugated sheeting, metal tiles or slate are used, the minimum angle of inclination is 120, the maximum is 600. Ceramic or polymer sand tiles are laid on a roof with slopes of more than 180.
It is optimal to use metal tiles or corrugated sheets - these are easy to install, durable and relatively inexpensive materials. Bitumen shingles are lightweight and easy to install, but are more expensive.
It is advisable to install the roof before starting work on insulation and finishing the walls, so that precipitation does not wet the frame system. Wet wood can lead. Such defects are almost impossible to correct. Even the installation of the floor can be done after the roofing work.
Mansard roof diagram
Insulation of walls and ceilings
The walls of a 6X6 frame house are a layered system of internal cladding (gypsum plasterboard, lining), membrane-type vapor barrier film, a layer of mineral wool, external cladding (OSB, chipboard), waterproofing and cladding (siding, lining, planken, block house).
An air gap with free air circulation must be provided between the external waterproofing and finishing. In addition to increasing thermal insulation properties, this eliminates the threat of moisture accumulation and rotting of parts of the structure.
It is undesirable to use polystyrene foam as insulation for the same reasons as for floor insulation. The ceiling and roof are insulated in the same way. Windows are ordered wooden or PVC, but always with double-glazed windows.
6x6 layout options
Photo of a two-story frame house 6x6
Photo frame house with a 6x6 terrace
One-story house with a 6x6 vestibule
Earthworks, foundation
On non-heaving or slightly heaving soils with a low (more than 2 m) groundwater level, a shallow strip or columnar foundation is laid. This is the most economical option for do-it-yourself frame houses, which will serve as a fairly reliable basis for building 6x6m.
If the soil is clayey, swampy or heterogeneous, groundwater is close, the house is located in a lowland, the choice is a slab or pile foundation.
The top fertile layer is first removed. This must be done; building codes do not recommend resting structures on a foundation rich in organic matter. Due to the decomposition of plant residues, there is a high probability of subsidence of structures.
The dimensions of the structure are marked on the ground using pegs and a cord. The diagonal of a 6x6 m house is 8.485 m.
The general operation for reinforced concrete monolithic, prefabricated or columnar foundations is digging a pit and installing a crushed stone or sand cushion. They dig holes under the free-standing ones, and a trench under the tape. They are buried to 40-50 cm and geotextiles are laid. It will protect the drainage layer from erosion and silting.
A 15-20 cm thick cushion made of non-heaving materials is laid on top - crushed stone, gravel, coarse sand. Compact with a hand tamper or water. Strip width - 30-40 cm. Under the slab - 20 cm more than the external dimensions of the building, under the pillars - 40x40 cm.
Formwork is installed in the trench and reinforcement cages are installed. Curved rods with a length of at least 4 m are placed in the corners. They are secured with knitting wire to the main rods. M200-300 concrete is poured.
The slab foundation is reinforced with a mesh with a cell size of 15-20 cm.
The columns are laid out from clay bricks or concrete blocks. You can build free-standing supports from asbestos-cement or polymer pipes, which will act as formwork during concreting.
The top of the structures and the side surfaces are covered with waterproofing - mastic, roll materials.
On waterlogged soils or peat bogs, it is advisable to build a foundation of screw piles. They are not susceptible to deformation due to frost heaving and have a high load-bearing capacity. The placement scheme is in corners, intersections of walls, a step of no more than 3 m. At the top of the support, they are tied with a metal or wooden grillage, which evenly distributes the load from the building onto the buried anchors.
Frame assembly
Frame house construction is based on the norms of SNiP 31-105-2002, compiled on the basis of foreign regulations.
A strapping beam is placed on top of the foundation and secured strictly to the level. The frame is assembled traditionally, installing the racks alternately in a vertical position, or using the “Canadian platform” method. In this case, the assembly is carried out horizontally on the finished subfloor, followed by installation of the sectors in the design position.
Racks made of planed boards measuring 150x50 or 200x50 mm are installed in increments of 600 mm, attached to the lower trim beam, starting from the corner. The frame is fastened along the top with a strong beam - the top trim.
Window and door lintels are reinforced with boards laid on edge. The thickness of such an element depends on the size of the opening. If it is wider than 800 mm, the crossbar should be no thinner than 150 mm.
The frame is reinforced with board jibs, cutting them into the upper and lower chords, or with a perforated steel strip. If rigid sheets are used for cladding - multi-layer plywood, OSB - no additional elements are installed.
The outer cladding sheets are placed in a checkerboard pattern with the seams staggered, with the long side parallel to the foundation. This installation rigidly binds the frame in the horizontal direction.
Correct frame house
A frame building is a rigid frame made of wood or metal filled with effective insulation. Mineral wool is most often used as a material similar in properties to wood. Its undeniable advantage over foam insulation is its absolute non-flammability and environmental safety.
The outer cladding is made of moisture-resistant materials - OSB, plywood, siding, facade panels, etc. The interior is made of plasterboard, gypsum fiber boards, and wood.
Each component of a frame house must be assembled correctly and ensure the strength and stability of the entire system and the absence of cold bridges. The standards that regulate all the details of the technology are SP 31-105-2002. Frame buildings are positioned as energy efficient, and this is true, but subject to compliance with all the requirements of their construction.
Ceilings, floors
Structurally, floors consist of load-bearing beams, rough and finished floors, suspended or hemmed ceilings.
The main beams rest on a horizontal frame. Their calculation is carried out based on the load. Boards 50x150 or 50x200 mm are laid in increments of 35-80 cm, depending on the width of the span to be covered and the cladding material. Most often, an interval of 40-60 cm is used, which is consistent with the size of the cladding sheets and insulation. In buildings up to 2 floors, steel profiles can be used as load-bearing crossbars.
The rigidity of the floors is achieved by installing horizontal struts, lining the ceiling with sheets, and constructing a subfloor made of slab materials.
Selection of lumber
The choice was limited to a meager supply of dry, but not sawn, or sawn, but damp wood. After deliberation and calculations, pine boards 50x150 were chosen for tightening the rafters, forcing walls and gables, 50x200 for laying floors and rafters, 25x150 for jibs and sheathing.
A careful examination showed the presence of knots, unevenness in thickness and width, so one had to be careful when choosing boards for constructing the frame: defects in the wood could lead to a decrease in the reliability of the structure. To calculate the strength of the structure and design of openings, the book Advanced Wall Framing was used.
Roof
A pitched roof consists of a rafter system supported by a frame of external and internal load-bearing walls. The cross-section and pitch of the beams are taken according to the tables of the current SNiP; they depend on the type and material of the roof, expected loads, and design solutions.
Roofing is a complex cake, including:
- A continuous roofing deck attached to the supporting frame and protecting the house from precipitation and melt water;
- Rafter beams that take all the loads from the roof;
- Insulation, vapor barrier;
- Binder.
This design ensures heat retention in the attic space. If it is not in use, the ceiling of the first floor is insulated.
Interior and exterior finishing
The exterior and interior decoration of a frame house is not much different from the finishing options for an ordinary brick house. The facade of the house can be finished with brick, siding, clapboard or artificial stone. The following materials can be used for interior decoration: wallpaper, decorative plaster, ceramic tiles, laminate and other finishing materials.
Steam-hydro-thermal insulation
Building a 6x6 meter frame house with your own hands involves reliable insulation of the floor, walls, ceilings and roof. It is made from non-combustible materials, mainly basalt wool. The thickness of the layer is taken based on thermal engineering calculations.
Roll or slab materials are laid on horizontal surfaces - floors, ceilings. Walls are insulated only with slabs with a density of 40 kg/m³. They are inserted into the spacer between the frame posts.
On the side of the heated room, the heat insulator is protected with a vapor barrier. All joints are carefully taped. Waterproofing is installed in the walls against external exposure to water and wind.
Self-installation errors
During the independent construction of a frame house, the following most common mistakes may be made:
- Purchasing raw wood;
- Violation of wall construction technology, some component was not installed or installed incorrectly (for example, insulation was not installed);
- Mistakes made during the construction of the frame, too rare or, conversely, too dense lathing;
- The load on the foundation is incorrectly calculated;
- Violations during the construction of door and window connectors, which must be reinforced with a special stand.
