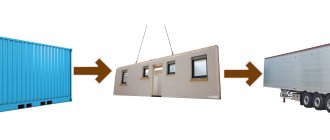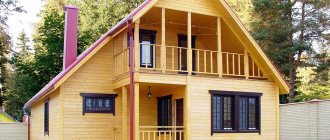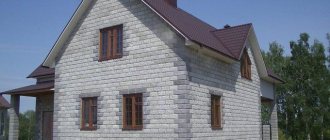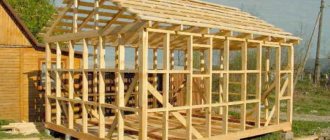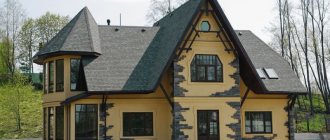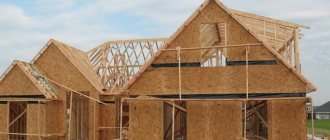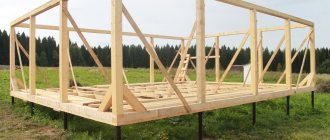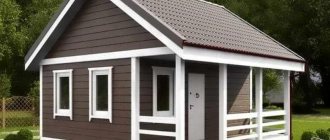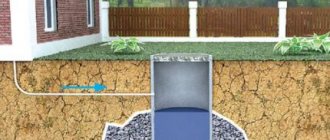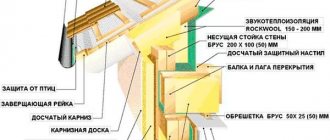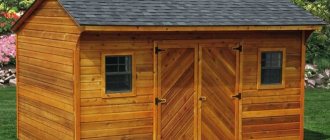Installation
Date of publication: 10/13/2015
2
65271
- What is the essence of construction
- First stage of construction: foundation
- Second stage of construction: walls
- Third stage of construction: roofing
- Fourth stage of construction: floors
- Fifth stage of construction: finishing
Over the past few years, the construction market has been flooded with so-called frame houses, which are erected weekly in huge numbers both by companies and with their own hands. The reason for such love for “frameworks” lies in the ease of construction and the pace of construction. The phased construction of a frame house allows you to assemble a full-fledged residential building in one season, which will look quite presentable, and have an attractive price and cost-effectiveness in maintenance. The technology is easy to understand and implement with your own hands.
DIY frame house
Features of frame-panel houses
Unlike a conventional frame house, a frame-panel house is built from large panels called panels . These panels can be ordered from a special company that will manufacture them at the factory strictly according to your individual project.
All that remains to do on site is to assemble the finished frame elements and check their reliability. Next, the builders carry out the interior finishing, and the house is ready. Thus, the most labor-intensive part of the work takes place in the factory.
The walls are installed on the bottom frame. It is made from wooden beams, well impregnated with an antiseptic. The beams are installed on the base of the building, after which they are securely secured with anchor bolts. Then frame wall panels are erected on the frame and sewn on top with the top frame. Finally, an attic floor is installed on it.
Reviews from owners of frame-panel houses prove that this technology is more reliable and accurate than building a house yourself. With the help of panels, both small one-story structures and houses with several floors are erected, since they are very durable.
There are several types of frame-panel panels for walls:
- internal;
- external;
- deaf;
- door;
- window.
Each shield is a solid section of the wall with a height from the floor to the ceiling and a width of 60-120 cm. It is made of timber and sheathed with special slabs, between which there is insulation inside.
Shields are usually insulated with special mineral felt. At the same time, make sure that the inner part contains a vapor barrier layer , otherwise water vapor will condense on the insulation, which will lead to destruction of the layer.
The panels are installed vertically and connected to each other using nails. It is very important to connect the joints correctly. They should not be blown with air, so check their density. After making sure that the panels are connected securely, they cover the joints with vapor and waterproofing materials, pre-insulating them with mineral felt. Then the joint is crimped using a special lever device.
Arrangement of the basement floor
To ensure that the basement floor and eaves assemblies do not freeze in winter, they need to be properly insulated. To do this, install insulation in the base and equip a special insulated frieze belt near the cornice. They insulate objects from moisture using vapor barrier materials.
The underground under the basement ceiling is not insulated. This part of the frame-panel house must be freely ventilated and kept cool. At the same time, everything above the underground must be well insulated, and the insulation must be protected by a vapor barrier. To prevent the house from freezing from the basement side, it is important to make an insulated belt on the outside.
But wooden houses must be protected not only from cold and moisture, but also from fire and rot. Therefore, the entire wooden frame is not only insulated with mineral materials, but also impregnated with antiseptics and fire-resistant substances.
Types of power frames for the home. How to choose a Pre-Cut frame?
There are several options on the market for pre-cut pre-cut pre-fabricated frame sets (without cladding with board material, such as OSB) for classic frame houses:
• Frame set made of dry planed boards (145mm or 195mm)
| Photo of a frame made of planed, processed boards 145 or 195 |
| Calculator for calculating a set of wooden frames from boards calculate |
• Frame set made of I-beams (H-shaped profiles)
| Photo of a frame made of I-beams with OSB |
• Set of reinforced frame made of glued beams (T-, L- and H-shaped profiles)
| Photo of the reinforced frame made of laminated beams Drevkar |
| Calculator for calculating a set of reinforced frames for a wooden house calculate |
What these options have in common is that the frame elements are manufactured in production in accordance with the design (Pre-Cut literally means pre-cut). They arrive at the site already sawn, processed and labeled. Each option has its advantages and disadvantages. For example, the plank option is the most budget-friendly, but is more demanding on the team’s skills; the I-beam option is based on a lot of OSB and, moreover, requires a large number of fasteners. And the reinforced frame takes first place in terms of spatial rigidity and is assembled much faster than other options (“foolproof”), with a minimum number of fasteners.
Sets of dry planed boards can be produced using various assembly technologies: Scandinavian, American, SP 31 and others. Such frames are designed by specially trained professionals; All sections and structures are calculated with the direct participation of design engineers. Therefore, the likelihood that the wrong set of elements will arrive at your site is minimized. The kits are accompanied by the necessary documentation for assembly.
The choice of frame option usually comes down to architecture, the functional purpose of the future building, budget and customer preferences. For example, if you need a dacha or a house where you visit occasionally, it will be enough to choose an option from a board with a cross-section of 145 mm. This board is suitable for the construction of one-story houses with or without an attic. If you intend to build a house for permanent residence, where there are more structural requirements, you should pay attention to a frame made of glued beams. If not only the strength of the load-bearing frame is important, but also environmental friendliness, obviously, the option of a load-bearing frame made of I-beams with OSB inserts is not the most suitable.
If you find it difficult to choose, our consultants will be happy to help you.
Pros and cons of panel houses
There are several serious advantages of such construction:
- Lightweight foundation. For a frame-panel structure, a strip foundation is sufficient, since the house is very light. This significantly saves money during the construction phase.
- Fast construction. A frame house can be built in a few months, maximum in six months . And this is along with pouring the foundation and waiting for materials from the factory. This technology is considered one of the fastest in terms of construction time.
- No shrinkage. The building does not sag, so cracks do not form in the walls. You can immediately do the interior decoration of the house.
- Frame panels are relatively cheap.
- There is no need to use heavy equipment to construct any elements of the house.
- All materials are environmentally friendly and safe for the health of residents.
- Inside the frame walls you can hide various communications, making the appearance of the premises more attractive.
The prevalence of frame-panel technologies in regions with different climates is extremely high. But frame houses also have disadvantages that should also be remembered:
- Shorter service life. If stone and brick houses can last several hundred years, then frame buildings can last 50-70 years, after which serious repairs will be required. If construction technology is violated or untested materials are used, the service life may be halved.
- Lack of opportunity to build a high-rise building. Frame houses are usually built on one or two floors.
Of course, it is possible to build larger-scale structures, but then it is necessary to install a more reliable foundation and buy expensive building materials. In this case, the construction can no longer be considered budget-friendly.
Useful: Canadian technology for building a frame house
Technologies of frame houses made of other materials
Frame using DOK technology
This frame is made three-dimensional, characterized by improved thermal insulation properties. The insulation is positioned so that its slabs are supported by the building's load-bearing posts, arranged in a checkerboard pattern. This approach to assembling the frame allows for cross-insulation and soundproofing of the cottage without gaps. The double frame has become widespread in regions with cold climates.
Frame-timber technology
The principle of this construction method is probably familiar to every person who played with construction sets as a child. In fact, the structure consists of two main elements: with spikes on the ends and longitudinal grooves on the edges.
The beams, intended for use as vertical posts, are about 10 centimeters thicker than horizontal ones, which allows you to lay insulation without any problems. The construction technology under consideration was able to gain popularity due to the simplicity and speed of construction. The finished buildings are breathable, attractive, quite durable and environmentally friendly.
Frame-log houses (frame-log houses)
The technology of building frame-log houses is the optimal choice for those who dream of quickly and inexpensively building durable housing for year-round use. The walls of such cottages are vertical posts on which logs are laid horizontally. At the same time, the frame is not hidden under the cladding, giving the structure special grace and originality.
The advantage of this design is the fact that it does not require a complex foundation. In most cases, it will be sufficient to install a shallow tape.
Norwegian technology
Norwegian frame buildings have a number of characteristic features. In particular, we are talking about a unique way of connecting frame elements. Under the influence of gravity and due to natural shrinkage, the logs are connected with the original “Norwegian lock”.
Another interesting feature of such frames is the presence of carved support pillars. In most cases, Norwegian cottages are sheathed with planed, unedged or glued boards, which serve as additional thermal insulation and give the building an attractive appearance.
Scandinavian technology
Scandinavian structures are assembled from ready-made house kits, which are produced in factories. They are based on planed boards. One of the characteristic features of the technology is the presence of a crossbar that performs the function of a strapping. With this frame design, there is no need to install horizontal lintels near doors and windows.
To increase the energy efficiency of the building, special racks with insulation are used, which are mounted in a special way. The task of achieving standard rigidity indicators is solved with the help of facade plasterboard. In addition, the advantage of the technology is the possibility of laying pipes, cables and other communications directly in the “pie” of the walls.
Frame-reed houses
In some European countries and the USA, reeds pressed into dense mats are used as insulation for frames. The material is low cost and light weight. In regions with optimal air humidity, its service life is comparable to natural wood. Laying of reed insulation is carried out after installation of the roof of the building.
Swedish technology
Swedish cottages made of wood, rebuilt using frame technology, are characterized by a high degree of energy saving. This effect is achieved through the use of a special Swedish plate as a base and a steel profile for assembling the frame.
The materials used for construction are distinguished by excellent moisture resistance and resistance to putrefactive processes, they can significantly increase sound insulation, strengthen the wall frame and protect it from wind and snow accumulation.
What is a frame-and-fill house
We are talking about ordinary panel buildings. Here, bulk materials are used as insulation. Both roll or slab heat insulators and cheaper filler options can serve as a filler for the frame “pie”: peat, moss, sawdust, reed or straw chaff, tow, etc. Before filling into the space between the walls, the insulation must be treated with an antiseptic. In addition, the use of inorganic bulk materials is allowed: slag, pumice or perlite sand.
American technology
A feature of American construction technology is the construction of frames mainly by villages. The development company develops a plan, after which roads and communications are connected to each site. The buildings are assembled from house kits that are produced in factories.
American technology requires a large glass area, making the building look light and elegant. It is noteworthy that on average it takes about a week to build a house with an area of up to 200 square meters in America. In Russia, this takes at least a month.
Types of panel houses
There are three types of panel buildings:
- house kits;
- platform houses (or Finnish houses);
- conveyor houses.
Platform houses are considered the oldest type of frame construction. They were actively practiced during the USSR. The principle of construction is to prepare the foundation and then build the required number of houses in the village.
Thus, panel structures are somewhat reminiscent of conveyor construction. They are very convenient for the quick construction of houses and are considered an economical technological solution.
The most convenient option is considered to be a house kit . The factory produces all the parts of the house, and then assembles it on the owner’s site. The preparatory work consists only of installing the foundation.
It is quite possible to assemble a panel house with your own hands. Of course, this is a very difficult task, but it is quite feasible. But assembly without technology can only be carried out if the frame does not contain very large parts that cannot be lifted with your own hands. If they are present, installing the panels will require the use of a construction crane, which no longer involves completely independent construction.
But this does not mean that you won’t be able to save on construction. There are other technological moments where this is quite possible. In total, the average frame-panel house costs 3-5 times less than its brick counterpart.
Conveyor houses are considered an analogue of kit houses. They differ only in that special sandwich panels are used in their construction.
Today, many Western construction companies also use 3D printers to build frame houses. They program them to produce sandwich panels, which significantly speeds up construction time.
Types of technologies
Various technologies can be used in the construction of frame houses
We list the most common technologies for constructing frame houses:
- DOK technologies;
- frame buildings using Canadian technology (houses made of SIP panels and construction using the “Platform” system);
- houses using German technology (factory kits for panel structures);
- half-timbered technology;
- frame-frame buildings.
If you decide to build a frame house, the construction technology may be slightly different, so you should consider in detail the features of each frame construction.
DOK technology
DOK technology is the construction of a house with a double volumetric frame
DOK technology is the construction of a house with a double volumetric frame (DOF). The design and construction of such houses is justified in regions with harsh climates. The main distinctive features of structures erected using this technology are the following:
- Additional warmth and comfort in the premises of the house is achieved due to the fact that there are completely no cold bridges in the wall design. Thanks to this, the service life of the house increases significantly.
- The design of the walls provides additional measures to protect them from the accumulation of condensate and a decrease in thermal insulation qualities during operation. In particular, a special ventilation gap is used for this.
- In house construction using this technology, only high-quality materials are used.
- Frame houses using DOK technology are built only using kiln-dried lumber.
- During construction, European quality standards are adhered to.
Thanks to this, special energy efficiency of enclosing structures is achieved, as well as their strength. The main condition is the displacement of the frame posts relative to each other. After laying the basalt insulation, the wooden frame posts are covered with thermal insulation material, thereby eliminating the formation of cold bridges.
Low-rise construction technology
Canadian technologies - Platform system
Such a frame house can be assembled on a construction site, or components for it can be manufactured in a factory.
Such a frame house can be assembled on a construction site, or components for it can be manufactured in a factory. Since the walls of the house are assembled from panels, the buildings belong to the category of frame-panel houses.
Important: panels are a structure made of OSB, plywood and other sheet wood materials with thermal insulation filler inside.
They are installed on a mounted platform of logs and oriented strand boards. The shields are installed with a groove on a special ridge of the platform. From above, all panel elements are connected by an upper trim. Also, the shields are additionally fastened together. The joints are carefully insulated with polyurethane foam.
As you can see, the peculiarity of the installation of panels is that each of them is also a load-bearing element, so redevelopment of such a house is impossible. After installing the walls of the house, the roof is erected, utilities are laid, and the walls are finished.
Canadian technologies - SIP panels
The main distinguishing feature of this technology is the use of ready-made factory SIP panels, which are manufactured under a press and consist of three layers
The main distinguishing feature of this technology is the use of ready-made factory SIP panels, which are manufactured under a press and consist of three layers:
- the two outer layers are sheet wood material (OSB or moisture-resistant plywood). The most commonly used oriented strand board is 1.2 cm thick;
- The layer of thermal insulation material can be of different thicknesses, which depends on the climatic conditions of the construction region. Typically, polystyrene foam is used for these purposes.
There is a groove at the ends of the SIP panel to facilitate fixation to the beam, which will serve as the frame. The same beam is installed not only in a vertical position, but also as an upper and lower horizontal wall trim.
Important: SIP panels are used not only to form wall structures, but also as the floor of the first floor, as well as ceiling slabs.
German technology
The construction of houses using German technology differs from the above methods in that panel panels that are manufactured in a factory are used to build a house
The construction of houses using German technology differs from the above methods in that panel panels that are manufactured in a factory are used to build a house. Moreover, windows and doors have already been installed in them, communications have been laid, insulation has been laid, and the primary finishing of the walls has been completed. The ceilings are also assembled at the factory.
Due to the significant weight of one panel, lifting equipment will be required for its transportation and installation. All this contributes to the rise in cost of building a house. However, the principle of connecting panels in wall construction is the same as that of the technologies described above.
Technologies for the construction of country houses
Among the disadvantages of this technology are the following:
- the quality of assembly and insulation of panels in the factory cannot be controlled;
- for installation and delivery you will need construction lifting equipment;
- the strength and reliability of the house is lower than that of buildings erected using frame-frame technology.
Half-timbered houses
Half-timbered houses are built using frame-frame technology
Such buildings are erected using frame-frame technology. To make the frame of this house, laminated veneer lumber with a cross-section of at least 15x15 cm is used. Then the space between the frame posts is filled with the selected material. It can be stone, brick, sheet material with insulation inside, glass, concrete, adobe, etc. Thus, the house is assembled on the construction site. In addition to the vertical and horizontal posts of the frame, diagonal braces and transverse bars are necessarily used.
The main distinguishing feature of a half-timbered house is that the frame is not hidden in the wall structure, but is exposed. Moreover, it is usually painted in a contrasting color and stands out against the background of lighter walls. Such houses are characterized by large areas of glazing.
Frame technology
This method of building a house is ideal for self-construction due to the simplicity and accessibility of the technology
This method of building a house is ideal for self-construction due to the simplicity and accessibility of the technology. To build a house, you do not need construction equipment; all work is carried out on the construction site manually. The layout and design of a frame house can be very different.
The essence of the technology is that the frame of the house is first built from timber at the construction site. Then the outside is covered with wood sheet material. After assembling and installing the roof, the walls of the house are insulated from the inside and covered with OSB or plywood. The design of such walls necessarily uses a wind barrier, a hydro- and vapor barrier membrane.
How to assemble a panel house yourself
Ready-made panels from panels have one advantage - they are supplied already assembled. This means that the building frame does not need to be insulated and sheathed, since this has already been done at the factory. All that remains is to prepare the correct foundation for construction, and it may be the simplest.
SIP panels are assembled to form the frame of the house, and the outside is sheathed with OSB boards containing a vapor barrier layer, wind protection, elements of ventilated facade technology, and insulation. If the foundation of the future building is ready, you can proceed directly to the construction of the frame.
Floor preparation
Having installed the foundation, a layer of waterproofing is laid on top of it. This is a special film on top of which floor joists can already be installed. For logs, it is recommended to use beams with a cross section of 40x50 mm or slightly larger. They make sure that there is an equal step between the logs - 50 cm. They begin to install either a rough or finished wooden floor on top of these beams.
Wall assembly
When assembling any frame house, walls begin to be erected from the corner of the building . First, the lower beam is installed vertically, then the remaining structural elements are gradually secured to it. When installing the panel, it is important to support it with a special board 3 m long.
When connecting the others to the first panel, they are secured to each other using special galvanized corners. Assembling the structure is somewhat reminiscent of playing with Lego, since all the elements fit neatly into a groove.
Useful: Half-timbered houses: style features and construction technology
Having connected the entire frame, treat the joints with sealant so that they are securely closed. The latter is suitable for silicone filler or simple polyurethane foam. But before this stage, check how level and vertical all the wall panels are installed.
Roof installation
When the frame of all the walls is installed, it is stitched on top with a special beam for the upper frame. After this, you can install the roof. The rafters are made from ordinary timber with a section of 120x50 mm or 100x200 mm.
The roof is usually covered with metal tiles. Slate is not considered the most reliable roofing material, and clay tiles are very heavy and create additional load on the foundation. As an alternative, you can also use bitumen shingles, but they take much longer to install, and they usually cost more.
Construction stages
Construction of a panel house with your own hands begins with preliminary preparation.
Planning
Independent development of a project is not always available to an ordinary developer; it is best to take a standard project and consider it in detail
. This is one of the most important processes, since the further assembly of the entire structure depends on it. Independent project development is not always available to an ordinary developer. It is best to take a standard project and consider it in detail. This method is also convenient because planned projects, as a rule, are given with drawings according to which it will not be difficult to build your own house. What is taken into account: number of floors, the presence of an attic, the layout of the interior, the presence of balconies, attics, verandas, roof type. When building a frame house with your own hands, there is no need to limit yourself in choosing a roof. It can be pitched, multi-pitched, multi-gabled or any other, depending on the preferences of the owner.
Foundation
The easiest and fastest way to make a pile foundation or a shallow strip foundation
Arranging a load-bearing base will not require a large financial investment. The easiest and fastest way is to make a pile foundation or a shallow strip foundation. But a house on screw piles is cheaper, and you can screw in the piles either in summer or in winter. When choosing the type of foundation, the complexity of the soil, the water content of the soil, and the number of storeys of the future house are taken into account. For a one-story building, either a pile or columnar foundation is suitable. Installation of piles occurs as follows:
- The construction site is marked, and the places for deepening the piles are marked in increments of no more than 1.2 meters.
- Small recesses are made in the places where the pile elements will be screwed in.
- The piles are screwed in with the calculation of the depth below the freezing point of the soil or at least 0.8-1.5 meters.
- To strengthen the structure, a cement composition can be poured into the cavity of the piles.
- The heads are covered with roofing felt sheets to prevent moisture from entering.
- The above-ground ends of the piles are aligned horizontally.
- A frame is constructed from a frame or grillage poured onto which the plank floor is laid.
- It is best to lay the floor in two layers; untreated lumber works well for the first. The boards are laid out so that the markings of the wall structures are visible. The floor is attached with anchor bolts in increments of no more than 2 meters.
- Logs are thrown over the floor, the space between which is filled with mineral wool-type insulation.
- The second layer of flooring covers the interior of the subfloor. Moisture-resistant plywood is suitable for flooring.
Frame
It is extremely important to make a strong frame when building a panel house with your own hands
It is extremely important to make a strong frame when building a panel house with your own hands. The video material will tell you the technological aspects of construction that will not be superfluous. The simplest and most convenient is considered to be a “box” made of lumber, since it is convenient to work with wood, and the price is quite affordable. To make a frame format, oak timber with a cross-section of 150*150 is useful, but you can get by with other types of wood. The corners are connected using the tongue-and-groove method, and when adjusting the elements, it is necessary to ensure that there are no cracks or gaps. It is undesirable to use metal corners and fasteners, since the oxidation process is transferred to the wood, and it begins to rot. Due to this, the frame house becomes loose and loses its high qualities.
Advice! Braces are bars that are installed in the corners to prevent loss of frame rigidity. Any lumber that is cut to the required size is suitable for use.
Wall panels
If factory-made panels are used, insulation is not needed, all the elements are already in the “pie” of panels
Once the frame is completely ready, it’s time to erect and insulate the walls. If we build a house without ready-made panels, then the insulation is the material in sheets. You should not be cheap; the insulation must be of the highest quality, not subject to deformation and moisture.
The walls are covered with boards with a thickness of 100 mm or more or pre-prepared boards, and the insulation is secured with bars with a cross-section of 15*20 cm. At the joints of slabs of the material, bars of a larger width are indicated for use, and it is better to stuff them vertically so that the insulation sheets do not move during the operation of the house. A waterproofing material must be laid over the insulation to prevent moisture vapor from entering the structure.
Advice! If factory-made panels are used, insulation is not needed; all the elements are already in the “pie” of panels.
Finishing work, window installation
Finishing on the inside of the house is carried out at the request of the owner
Finishing on the inside of the house is carried out at the request of the owner. Such walls are easy to paint, paste over, cover with boards or use other materials. You can also choose any floor covering, but you will have to tinker with the windows:
Recommendations on how to build a house cheaper with your own hands
- The window opening in the frame must match the dimensions of the window.
- To keep your home always warm, it is better to use double or triple glazed windows.
- The total area of windows on one wall should not exceed 18% of the area of the wall panel.
- To strengthen the structure, it is necessary to provide additional reinforcing bars under and above the opening.
Once the windows are in place, you can move on to the doors and exterior trim.
Roof
A built house cannot do without a roof, so we take beams with a section of 50 * 150 mm with a bevel of the edges of 50 degrees
A built house cannot do without a roof, so we take beams with a cross-section of 50*150 mm with a bevel of the edges of 50 degrees. Then like this:
- Fasten the resulting connected rafters with nails and a crossbar to form the letter “A”;
- Secure each intersection with a pair of scarves;
- Make the sheathing from lumber 25*100 mm in increments of 10 cm;
- Roofing felt or any other material is mounted on top of the sheathing and secured with a furniture stapler;
- Then the roofing material is laid. Moreover, laying occurs from the top rows to the ridge. The sheets are overlapped, the excess parts are cut off;
- On the ridge, the roofing material is fixed using self-tapping screws.
Advice! It is most practical to use a Mauerlat for the base of the roof.
All that remains is to lay communications and you can bring in furniture. This step-by-step analysis will tell you how to build a panel house yourself. But there are still jobs where you can’t do without the help of craftsmen, for example, electrical wiring, laying communications.
What is the cost of a panel house
The cost is determined by the complexity and high cost of a typical frame house project. A custom solution is significantly more expensive. Various companies offer their standard projects, which differ in complexity and cost.
On average, one square meter of a one-story frame house measuring up to 100 square meters. m will cost about 7 thousand rubles if built in the Moscow region. For a larger house, the price will increase by 500-1000 rubles per square meter. m.
If you plan to install an attic floor in your house, the total cost may be cheaper than for the classic two-story option. Then a square meter will cost up to 6 thousand rubles.
A standard frame-panel house has the following equipment:
- foundation (the price includes its filling);
- strapping made of wooden beams;
- cladding with OSB boards;
- insulation with mineral wool.
For additional money, you can order finishing work inside the premises, arrangement of the veranda and installation of interior partitions.
Thus, a good turnkey panel house in the Moscow region will cost at least 500 thousand rubles, on average up to a million. Compared to other technologies, this one is more affordable. The advantage of panel houses is that they are equally relevant both in the Moscow region and in regions with a different climate.
What is better: to build it yourself or buy a ready-made house?
Only the owner can decide how best to build a house. Both options are somewhat good. For example, if you have free time and good construction experience, you can try to build your own house. But if you have never encountered construction work, it is better to hire professionals.
The second solution is more expensive, but you will receive a guarantee of quality work. As a rule, this is the option that is chosen by those who want to have their own frame house. The choice is due to several reasons:
- lack of experience in construction;
- lack of free time, since construction is a long-term project;
- the need to urgently complete construction and move into your home;
- lack of self-confidence and the desire to avoid mistakes at the stage of planning a house and its construction.
Despite the above disadvantages, independent construction of a frame-panel house also has some advantages. The owner of the house does the work himself and controls it, doing what he likes. In addition, it is he, and not the company, who decides from what materials to construct this or that element of the building.
Construction time
As already mentioned, the construction of frame-panel houses is carried out very quickly. Sometimes a few weeks are enough to complete a project. Firstly, this is a big advantage. Secondly, this means that it is better to purchase all building materials at once, so as not to stretch the deadlines.
Due to the fact that frame houses are cheap, do not require serious effort during construction, and can be erected with the help of a small team of people or even by one person, they have become very popular. Anyone can build the building they like best.
It’s quite possible to make a frame-panel house yourself. Watch the video that clearly shows the assembly technology.
