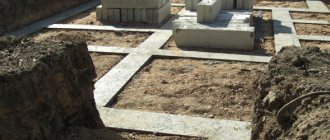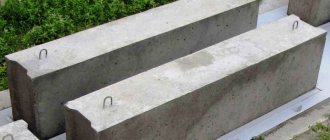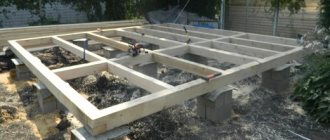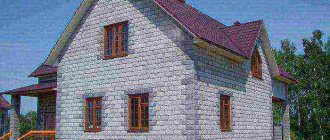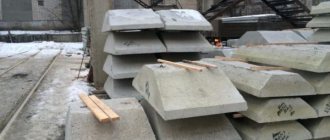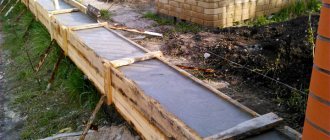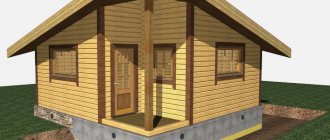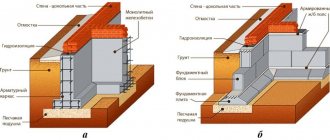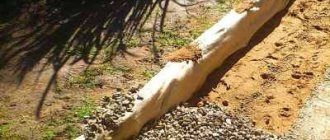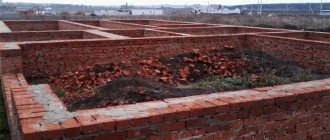Features of FBS
Foundation blocks are made of heavy grades of concrete. They can withstand significant loads. The material from which the foundation bars are made is characterized by high strength. Therefore, FBS is resistant to various adverse weather influences.
Foundation blocks are used in the construction of massive structures that have a lot of weight. They are often used to create strip foundations. FBS are also used in the formation of the base. Their use speeds up construction and reduces costs.
If foundation blocks are used during the construction of walls, the seams must be bandaged and reinforced. For this you need a special metal mesh. The reinforcement is placed directly into the solution between the layers.
Strip foundation for a bathhouse made of blocks
Layout of the strip foundation
Stages of work - step-by-step instructions
Step 1. Clear the space, determine the corners of the future structure and drive in reinforcement or pegs for marking. We stretch a fishing line or cord onto them. First, we create the outer contour of the trench, and then mark the inner contour in the same way. The pegs should be driven in approximately two centimeters from the edge of the future trench so that when excavating the earth they do not fall out prematurely. The width of the trench should be approximately 10 - 20 cm greater than the selected width of the block, and the depth is usually calculated from the diagram - freezing depth + 25 cm. But in the northern regions this rule does not apply, so an approximate depth of 60 cm is taken there.
Marking the external contour of the future foundation
Digging a trench using special equipment
It is necessary to correctly calculate the width of the trench
Step 2. Carefully level the bottom of the trench using a building level and fill it with a 10-15 centimeter layer of sand. Water it with water and compact it thoroughly with a tamper. Pour a layer of crushed stone on top, also 10 centimeters.
Arranging a pillow (in this example, made of crushed stone)
Calculator for calculating the amount of sand and gravel mixture for a foundation cushion
Go to calculations
Step 3. Then you need to install the formwork to fill the concrete cushion (some people make a sand cushion, but we do not consider this option, since it is not durable and is not suitable for soft and loose soils). The formwork is made from edged boards, 25 mm thick. They can be fastened at the corners with self-tapping screws or any other available method. We screw in the screws from the inside and pull the cord along which you can align the top edge of the poured solution.
An alternative option is to use the same FSB blocks instead of concrete
Block laying process
Step 4. Reinforcement of the pillow. The standard thickness of the cushion for a foundation made of FBS blocks is 20 cm. The width corresponds to the width of the bottom row of blocks (30-40 cm). For reinforcement, we make two meshes, which are placed, respectively, at a distance of 2-3 cm from the lower and upper edges of the pillow so that after pouring the metal mesh is completely embedded in the concrete. We knit the mesh from rods with a diameter of 12-14 mm with a cell of 10x10 cm. We fasten it with flexible wire. We also make the mesh width 4-6 cm less than the future width of the pillow so that the wire is completely hidden. We fix two rows of mesh at the required distance above each other using pieces of rod installed vertically. We select the frequency of their installation as necessary so that there is no sagging of the mesh.
Reinforcement
Calculator for calculating the minimum number of reinforcement bars for a strip foundation
Go to calculations
Step 5. Pouring the foundation cushion. It is very important to pour the entire pillow at the same time, as quickly as possible, so that layers with different degrees of hardening do not form. This has a decisive influence on the strength of the structure. Therefore, if the foundation is quite large, then it is better to order a construction mixer. But you can quickly pour it yourself using a concrete mixer. When pouring, we pierce the mass with a rod and tap it with a mallet on the side of the formwork to avoid the formation of air cavities. Align the top edge with the stretched cord. After this, the concrete should harden for 3-4 weeks. We cover it with film, and in hot weather you need to water it with additional water from time to time to prevent cracks.
Concrete poured over reinforcing bars
Another photo of the process
Step 6. Laying FBS blocks. After the concrete has hardened, we begin installing the blocks. To lay them you need to call a loader or crane. In fact, this is a very inexpensive service, but the entire foundation will be laid in one day. To lay the blocks, it is best to use a concrete solution of grade M100. Before laying each block, we lubricate the upper edge of the lower block and the end of the side block with the solution, and as the blocks are laid with a crane or loader, we guide and adjust them so that the wall is perfectly flat. We lay each subsequent row in the opposite direction. We must check each row using a building level. After completing the installation, coat all the seams on the outside well with the solution and smooth them out.
Laying FBS blocks
The process of laying FBS blocks
Special equipment was also used for the work
Step 7. Installation of waterproofing. FBS blocks are not very resistant to the destructive effects of moisture, so when using them, careful waterproofing is required. It is not recommended to use roofing felt waterproofing, as it peels off and loses its properties after two to three years. The best option is a special insulating mastic . We apply it to the foundation in two layers with a certain time interval. It is more convenient to use brands of waterproofing mastic that do not require heating, but those that melt before application often provide better waterproofing. We decide on the spot what exactly to choose. After waterproofing, the voids between the foundation and the soil are backfilled. If the soil is stable, you can backfill with previously removed soil, and on heaving soils, the backfill is made of crushed stone or gravel.
Foundation waterproofing
Special mastic was used
Step 8. Making a reinforced belt. Manufacturing of reinforced belt. A reinforcing belt is not always made on this type of foundation, but you should know that it greatly increases the strength of the structure on unstable soils. When constructing a reinforced belt, the biggest problem is to fit the formwork boards to the block wall so precisely that the concrete solution does not leak between them. Additional tightening of the boards from below is carried out using a wire stretched across the future foundation. Reinforcement rods (10-12 mm in diameter) are tied into a cylinder-shaped structure and placed inside the formwork. Pouring the concrete mixture and maintaining its hardening period is carried out similarly to the process of pouring the lower reinforced cushion.
Note. The thickness/width of the sand backfill and concrete pad depends significantly on what size blocks you choose for construction. Below is another version of the size ratio (measurements are given in millimeters).
Cross section of a strip foundation made of blocks
Positive aspects of FBS when building a house
If foundation blocks are used as a material for the construction of the base and walls, a number of positive effects are obtained:
- the cost of building materials will be less;
- when implementing the technology for constructing walls and foundations, a reliable, durable structure is obtained that is resistant to adverse factors;
- a variety of facade finishing methods;
- good thermal capacity of the structure.
If desired, curtain structures (ventilated facades), plaster, and other building materials are used to finish the FBS facade. Light and heavy slabs and roll insulation can be used as insulation.
When forming a roofing pie, heavy structures are suitable. Slate can be used as the top layer. The building will last for several decades and will not require periodic maintenance. Concrete bars do not collapse due to temperature changes and do not rot.
Application area
The foundation of concrete blocks can be made in the form of the following structures:
- pillars;
- ribbon.
Most often this material is used for strip foundations. Such a foundation can be installed both for small individual buildings and for multi-storey buildings. The choice of concrete wall thickness depends on the thickness of the above-ground walls, the loads on the foundations and the characteristics of the foundation soil.
A columnar foundation made of FBS blocks can be provided for small lightweight buildings with high soil acidity and a significant freezing depth.
FBS foundations are used when the soil characteristics are sufficiently good. For swampy and unstable foundations, it is recommended to use slab or pile supports.
Disadvantages of building a house from FBS
There are also some disadvantages to using foundation blocks as a material for walls. You need to know about them before making a purchase:
- Limited selection of sites for construction. It is impossible to erect a building on marshy, loose, mobile soils, soils with close occurrence of surface water.
- The foundation must be stronger. The weight of FBS walls is large, so the base must support its weight. This increases construction costs.
- During the construction of buildings, special equipment is used. The blocks are heavy, so a crane is used to lay them even to the height of the plinth. Renting special equipment increases the cost of building a house.
In order for special equipment to work on a site, it must have convenient access and be of sufficient size. Otherwise, it will be difficult to raise the blocks to a height, as well as to correctly install them on the lower layers.
FBS blocks: product sizes according to the assortment
Each block has its own marking, which indicates the length, width and height of the product in decimeters. These parameters must strictly comply with the requirements of GOST 13579-78. If the letter “T” appears next to the numerical value, this indicates that heavy concrete was used in the manufacture of the block, the letter “P” indicates expanded clay concrete, and “C” indicates dense silicate concrete.
FBS foundation blocks have their own marking, which is a certain set of letters and numbers.
According to GOST, the FBS block is presented in 15 standard sizes, where an important dimensional characteristic is the width of the products, which is 300-600 mm. According to the length of the FBS, the assortment is divided into three standard sizes with values of 880, 1180 and 2380 mm. The height of the products is 580 mm. Only a block with a length of 1180 mm has a product height of 280 mm. The smallest element has dimensions of 880x300x580, and the largest foundation block FBS 24.6.6 has dimensions of 2380x600x580 mm.
Marking of standard products is shown in the table:
| Designation | Width, mm | Height, mm | Length, mm | Element weight, kg |
| FBS.24.6.6 | 600 | 580 | 2380 | 1960 |
| FBS.24.5.6 | 500 | 580 | 2380 | 1630 |
| FBS.24.4.6 | 400 | 580 | 2380 | 1300 |
| FBS.24.3.6 | 300 | 580 | 2380 | 970 |
| FBS.12.6.6 | 600 | 580 | 1180 | 960 |
| FBS.12.5.6 | 500 | 580 | 1180 | 790 |
| FBS.12.4.6 | 400 | 580 | 1180 | 640 |
| FBS.12.3.6 | 300 | 580 | 1180 | 460 |
| FBS.12.6.3 | 600 | 280 | 1180 | 460 |
| FBS.12.5.3 | 500 | 280 | 1180 | 390 |
| FBS.12.4.3 | 400 | 280 | 1180 | 310 |
| FBS.9.6.6 | 600 | 580 | 880 | 700 |
| FBS.9.5.6 | 500 | 580 | 880 | 590 |
| FBS.9.4.6 | 400 | 580 | 880 | 470 |
| FBS.9.3.6 | 300 | 580 | 880 | 350 |
Note! A standard block is a solid product with no voids. When purchasing material, you should check with the manufacturer for a quality certificate, which is a guarantee that the blocks meet the requirements of the current standard.
Dimensions of FBS blocks according to the assortment.
Builders' recommendations
Land owners are thinking about building a house from FBS because the blocks are relatively inexpensive. Knowing the advantages and disadvantages of such a solution, you can make the right choice when determining the material for the future building.
Builders recommend using FBS for its intended purpose. Foundation blocks are designed to create a foundation, but not a plinth or walls. Their use for foundation construction has a number of features:
- The construction of the building is carried out at any time of the year.
- There is no shrinkage of the structure.
- Walls can be erected immediately after the foundation is built, which speeds up the creation of a new house.
- The amount of work is reduced because there is no need to use formwork or fill the form with concrete mortar.
It is difficult to make mistakes when constructing the foundation of a building from FBS. This is a quick procedure requiring a minimum number of working hours.
Pros and cons of the material
Before choosing blocks for installation work, you need to familiarize yourself with the advantages and disadvantages of FBS material
Before choosing blocks for installation work, you need to familiarize yourself with the advantages and disadvantages of the FBS material. Namely these:
- Good strength;
- Durability;
- Resistance to mechanical and biological influences;
- High level of thermal insulation;
- Environmental Safety;
- Wide range of block models.
Such advantages expand the range of applications of FBS products, allowing them to be used in the most uncomfortable conditions. Construction specialists strongly recommend using such material for laying basements, as this will reduce the time it takes to build a house. Of course, such blocks have a huge number of advantages, but we must also consider the disadvantages of these products:
- It is worth noting that the blocks have a high cost, but it is lower than that of a monolith;
- In addition, in most cases it is not possible to obtain maximum sealing at the joints. If you install a self-leveling foundation and a plinth, you can get a more reliable structure. This design is especially relevant in difficult climatic conditions.
- For construction work on the construction of the plinth, it is necessary to use the services of special machines.
Attention! FBS products are more expensive than other materials, and require additional waterproofing treatment of the base or basement.
Alternative
To build walls from blocks, you need to choose the appropriate materials. They are lighter than FBS. The following types of building materials are often used:
- Gas or foam concrete. The blocks are lightweight and have a cellular structure. They are environmentally friendly, frost-resistant and lightweight, and do not require the use of special equipment when constructing walls.
- FBV. The bars have cutouts for laying communications inside.
- FBP. They have a hollow structure, which reduces the weight of the structure. Load-bearing and external walls are made from FBP. They are distinguished by high thermal insulation characteristics.
It is possible to build a house only from foundation blocks, but this will lead to additional costs. You need to hire special equipment and build a strong foundation.
