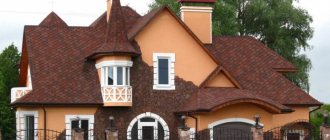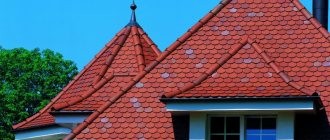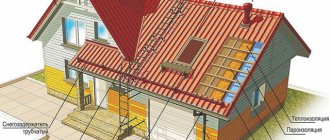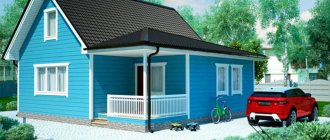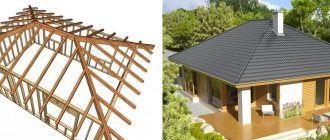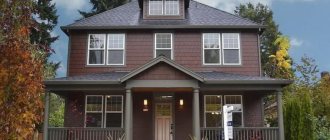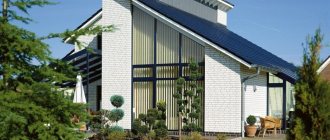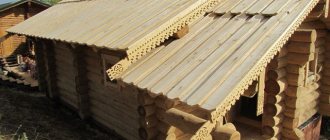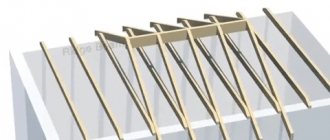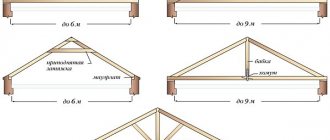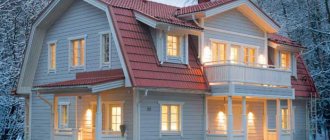Are you just about to build your house and are looking for an unusual and energy-saving project? Then it’s time for you to think about a pitched roof, which is also called asymmetrical or asymmetrical. This differs from a regular roof in that its two slopes have different lengths or angles of inclination.
Most often, a gable roof with different slopes is implemented when it is necessary to create a single complex from a house and an extension, although recently the classical canons of roof construction have begun to be forgotten and about ordinary architectural tasks. Want to know why? This is interesting!
Fantasy games or invaluable benefits?
American architect Frank Lloyd once said: “Great architecture is a testament to the greatness of humanity.” Indeed, the evolution of the roof from ancient times to today is amazing. What architects of different times have not done with the roof of a residential building!
And what forms they created. Although the architecture of the last century is especially surprising in its diversity, where in the pursuit of unusualness, originality and craziness of ideas, simple residential buildings in projects and implementations turned into real space objects.
Sometimes the embodiment of the designer’s wild imagination did not have a single more or less recognizable architectural element - no roof, no walls in their classical sense... And at the turn of the century, the fashion for such buildings sharply declined - rather due to the irrationality of the design solutions themselves.
But humanity has drawn a lot of benefit from this: for example, with a light heart it moved away from the eternal classics of roof construction, taking note of new rational ideas. As a result, they began to build truly beautiful, albeit unusual, roofs of private houses. For example:
- placing one slope to the south;
- the second at a different angle, or longer, to the north;
- correctly calculating all loads from wind and snow;
- wisely organizing the interior space of the house,
Such a builder achieves much more efficiency from his creation than if he built an ordinary two-story house under a gable roof. Those. all the disadvantages were reclassified as advantages, and the originality remained at its best:
As modern architects have calculated, installing just one angle above 45 degrees significantly reduces the unused area of the house. And this is worth a lot.
Interesting historical fact
You might be surprised, but the asymmetrical roof is actually not that new. Even the ancient builders did not have modern computer programs and precise measuring instruments in their arsenal, as well as sufficient knowledge of stereometry. Therefore, they did not think too long about how perfectly level the roof still needed to be.
They used a long slingshot as the main measuring tool, and tied a cord and a plumb line to its ends. The slingshot was raised so that the plumb line pointed exactly to the middle of the end wall of the building. Next, the ends of the cord were stretched to the corners of the house. If necessary, the slingshot was raised higher or, conversely, lowered lower. Once the overhang was chosen, a special board was nailed to the wall of the house. The cord was attached to these bundles. This created a clear visual boundary for the future roof slopes.
Difficulties arose precisely with the second roof slope. The fact is that it was difficult to place the second board at the same height as the first because for a long time in Russia houses were built from round timber. It is almost impossible to distribute such walls in one plane to the horizon. Therefore, transferring the size of one board to the second was hopeless.
For more accurate measurements, a water level was already needed. Only with the help of this tool is the horizon of the future roof relatively flat, and the ridge is placed in the center. But in most cases, especially when construction took place in remote rural areas, the local residents were not spoiled with such tools, and therefore almost everything was done by eye. And yes, the slopes of the roofs were often really different.
What’s even more interesting is that a truly asymmetrical pitched roof was also found in Ancient Rus' as a separate specific type of architecture. Mostly these could be seen in wooden houses and palaces that belonged to rich people. Then it was with the help of architecture that the significance of the wealth of the owners of such buildings was conveyed:
Therefore, local architects of that time looked for every way to make the same tower different from a simple hut. Here it was already customary to cover each log house with a separate roof, even if the buildings were built by each other.
Each slope was directed and wrapped in a special way, using a variety of possible endings. Moreover, the log houses themselves were built at different heights, which is why the roofs were often noticeably lopsided.
But we note that the often encountered multi-slope roof, in which the slopes do not meet in one ridge at the top, cannot be called gable. These are rather two separate pitched roofs, which are built separately and each according to its own rules.
Corrugated roofs
A gable roof made of corrugated sheets is a budget-friendly type of metal decking that has good wear resistance and a fairly beautiful surroundings.
Photo: cortenroofing.com
In the architecture of modern cottages, corrugated sheeting is often used not only as roofing, but also for cladding facades.
A fashionable trend in individual construction is gable roofs made of rustic corrugated sheets, which are subject to artificial rusting and aging.
Advantages and disadvantages of pitched roofs
What is so good about an asymmetrical roof that for the sake of its benefits many are willing to risk both the strength of the house and the durability of the roof over their own heads? Let's list them.
Uniqueness and design
The asymmetrical roof always looks stylish in any location. In our country, after so many centuries of constant construction of gable gables, any such projects are already striking, causing surprise and leaving an indelible impression.
Moreover, if you want to create a completely unique house architecture, then the easiest way to realize your crazy idea is with the help of such a solution as different slopes.
Advantageous architecture
Note that working with an asymmetrical gable roof is more pleasant and interesting for any architect. After all, now he does not need to first draw the contours of the house - a typical rectangle, and only then fit everything that he and his customer planned there. Now there are no frames: first you design the interior space of the house, make it the way you want, and the shape your imagination tells you.
Now you can place a garage, a veranda, or any gazebo near your house, and you won’t have to worry about building it all on more than one foundation and attaching different roofs. Now, once your project is ready on paper, you simply draw the roof on top so that it covers everything.
And many more valuable advantages:
Most often, an asymmetric roof is built when the second floor of the house is planned to be incomplete. For example, the area of the first floor is 120 square meters, and the second is only 60. In this case, the roof covers only two or three rooms on the upper floor, and the rest of the space remains open.
What is good about such construction, and what is attractive about such a project? First of all, the pressure on the foundation of such a house is much less than that of a full-fledged two-story building. And at the same time, the foundation itself no longer needs to be built too wide, designed for extra square meters.
Often, an asymmetrical roof is also used to install any necessary equipment, for example, solar panels.
Resisting the Elements
A pitched roof is good because this design solves problems with strong winds and snowfalls. The fact is that if in a certain area almost the same wind direction prevails, then it makes sense to build a pitched roof so that on the windy side it has a flatter slope, and on the quieter side it has a steeper slope.
This approach solves the problem of distributing the load from wind and snow at a time, whereas it is usually difficult to decide whether to make the roof peaked, thus getting rid of tons of snowflakes, or flat so that it does not get torn off in the first storm.
And how difficult it usually is to calculate the snow and wind loads of a roof, this video will tell you:
A real “salvation” for the attic
The fact is that a typical attic under an ordinary gable roof is the most disadvantageous and looks unpleasant, even psychologically oppressive. It's all about the geometry of the interior: the incomprehensible dark space under the very ridge completely deprives the impression of the attic as a living space, and the sharp slope of the slopes and sharp corners certainly do not add comfort.
Of course, modern designers are enterprising and cunning, and have already learned to use all these shortcomings to their advantage, arranging wardrobes, and organizing such space as something profitable and stylish. If you look at the finished interior design of such an attic, the so-called “wow effect” immediately appears and it seems that living in such an attic is a complete pleasure.
But in fact, for the most part, all this is beautiful - only in a glossy picture, but in life such an attic, as it turns out, has too little usable area. Therefore, a gable roof with different slopes is a much more optimal solution. Especially the roof, which has a displaced ridge.
In this case, the geometry of the attic is no longer so unusual, and one of the walls may well even be vertical if you, without regret, lose some half a meter of sharp space under this slope:
Some architects even recommend building asymmetrical roofs for attic houses, namely, gable roofs with different slopes. So that the cornice is brought forward and is a separate expressive architectural device. But, note, a gable roof with different slopes in 90% of cases is actually built without an attic.
To make or not to make such a roof?
Essentially, you have two aspects on the scales:
- On the first bowl: uniqueness, design and some functional advantages.
- On the second side: the difficulty of executing such projects.
Therefore, decide for yourself what is more important to you: uniqueness or simplicity, and whether you are willing to spend many long hours making a detailed drawing, calculating every little detail and risking, in fact, the whole building if you do not have enough experience. But in order to be proud of yourself and have extra comfortable space in the house. Let's just say: in this regard, modern developers are becoming bolder and bolder!
Three-pitched roof of an extension to a house
A gable roof is formed from three planes. One of them is an inclined triangle, the other two planes are formed either by trapezoids or triangles.
How to make a roof on an extension to a house
The three-slope shape is a tribute to the architectural imagination of the builder; it does not bring practical benefit. The lower edges rest on the walls of the extension. There is a ridge beam on top. The assembly technology is similar to the assembly of a gable roof.
Connecting the roof to the house
The three-pitched roof adjoins the house along two lines. The docking requirements are the same as in previous designs.
Types of pitched roof structures
Note that the classic gable roof is the simplest design solution. Let us highlight the main types of pitched roofs:
- Asymmetrical. In this roof, the slopes are connected at the ridge and are located at the same angle of inclination. But at the same time, one slope can be significantly longer than the other, due to which such a roof is perceived as original and unusual. And sometimes the difference between the slopes is not great, and in such a roof asymmetry is not visible even at first glance.
- Partially broken. Such a roof differs from a classic gable roof only in that one of its slopes has a break - to cover an extension, for example. But, despite the similarity of the design with the usual one, the calculation of loads is carried out differently.
- Asymmetrical roof. This is the most original and unusual roof; this is the kind of roof that is built when they want the room on the second floor or in the attic to be spacious, more familiar and not have dark sharp corners. In this case, one slope has a different angle of inclination and length. There are many advantages to this design, believe me.
- Asymmetrical with offset center. This roof has almost the same design as the standard one, but its ridge is now located in the center with some offset. The length of the slope and the angles of inclination of such a roof will naturally be different. As a result, such a design causes the most surprise, but also has the most valuable advantages in terms of attic space, which does not have to be modest or uncomfortable.
For example, modern houses of the Solomon project are distinguished, first of all, by the fact that they have a gable roof with different slopes. And the good thing about designing residential buildings according to the “Solomon” type is that here you can make your own changes, refine the design and architecture of the house.
Features of asymmetric design
The asymmetrical roof in the house appeared not only as a result of the pursuit of originality and the rejection of traditional solutions. As it turns out, in buildings with such roof structures, heat is distributed differently. So, if the shortest slope is placed on the south side of the house, then the rooms under the roof will be better warmed up, and a longer slope, turned to the north, will better protect the building from the cold. Moreover, under the elongated slope there may be part of the space that is not used at all due to its small height. This will contribute to additional heat conservation in houses located in northern latitudes.
If the structure is being built in regions with a hot climate, then the slopes can be turned the other way around, and then the asymmetrical gable roof will reliably protect the premises from the heat and scorching rays of the sun. In addition, if at least one slope is installed at an angle of more than 45°, this helps to significantly reduce the unused area under the roof.
A popular bookmaker has released an application, officially you can click on the link without registration and absolutely free.
Important: today, pitched roofs are a matter of not only beauty, but also energy saving and compact construction, so you can increasingly see projects with such roof systems.
It is worth adding that buildings with an asymmetrical roof are erected if the second floor is planned to be incomplete, for example, the area of the first level is 150 square meters, and the second is only 80. It is the asymmetrical roof system that can cover only 2/3 of the top floor. At the same time, under the elongated slope on the lower tier, you can organize a two-story living room or hall when the height of the room is higher than in the other part of the house.
Review of the most successful projects and examples of construction
As you may have guessed, if you build a gable roof with different slopes, the architect doesn’t have much choice: the same slopes, but at a different angle, slopes of different lengths, but at the same angle, their variations, and the option with an offset ridge. And each of these projects has its own advantages and disadvantages, which we will discuss separately.
Different angle of inclination, but equal length of slopes
In this example, the slopes have the same length, but are located at different angles: one is higher, the other is lower. This was conceived in order to place a spacious terrace on one side of the house, and a small utility block on the other. If the entire roof were as shallow as one of its slopes, then home owners would have problems with snow accumulation. But the utility block usually does not require a high ceiling.
Note that this option is the most gentle for designing a pitched roof and it exerts almost no different pressure on the foundation. And here’s how to build a gable roof with different slope angles of equal-length slopes:
The only disadvantage of this option is the design. Believe me, it is much easier to calculate the slopes that are at the same angle of inclination, and it is much easier to attach them to the ridge.
Different lengths of slopes, but one angle of inclination
In this option, one of the slopes is slightly or significantly longer than the other. Like in this example:
Here one of the slopes is much longer than the other, thanks to which the roof covered not only the house, but also the attached veranda nearby. And at the same time, the long slope itself rests not only on the house, but also on the extension, thereby maintaining a balance in the load from the roof.
Here is another good example of the construction of such a roof, however, the longer slope here covers not an extension, but part of the house itself:
Another project:
But in this project, the roof of the house has the same slopes on one side, and different slopes on the other:
Slopes of different shapes and lengths
But this option is more rational in terms of uniformly distributing the load on the walls of the house, because thanks to the fracture there is no longer one pushing force of the rafter system:
Please note that under the refraction, such a roof has additional supports. And keep in mind that any kinks are always the most problematic areas of the roof.
The most unusual gable roofs
Such projects of pitched roofs no longer belong to those listed above due to their non-standard nature. But these are rare:
In this project, the whole point was to create a stylish and unusual second floor room instead of a typical corner attic. Interesting idea, don't you agree? Such cut floors exert half the pressure on the foundation, and therefore much less money needs to be spent on its construction (as well as on heating the entire house). And the foundation, as you know, costs at least 30% of the cost of building the entire house.
And one more project as an example, with one broken slope:
Gable roof with offset center ridge
It’s more difficult to figure out the skate, but everything is doable:
But especially carefully it is necessary to design the load from a displaced ridge on a timber structure. After all, the walls settle quite strongly in the first year, up to 15%, and therefore it is important to prevent the entire roof from skewing later:
Frame structure and correct calculation
When calculating a pitched structure, climatic conditions, wind forces, and the weight of the roof are taken into account. The latter is important: the coating layer creates a constant load on the frame supports. For example, ceramic tiles are heavy; soft roofing is much lighter. In combination, all these factors form the general requirements for the roof truss system and determine parameters such as rafter pitch, number of elements, beam thickness and frame material.
A drawing of a gable structure allows you to understand what elements the supporting structure consists of:
- The rafters are attached to the building using a mauerlat - a strong frame laid to the side load-bearing walls made of bricks and blocks. On the outside of the building, it is recommended to cover this frame element with an additional brick row for reliable fixation.
- The ridge run is the second support of the slopes. It is installed on the upper corners of the gables.
- The side purlins are attached parallel to the roof ridge. Together with the central beam, they are brought out a little further than the pediment in order to reduce the load.
- Rafters are supports for the roof. They serve as a connection between the ridge and load-bearing walls. To strengthen the opposite rafters, they are connected with special ties made of wood or metal. The roof elements are assembled in two ways: hanging and layered. The first is characterized by the fact that the opposing rafters hold each other with a strong connection, the roof load is bursting. The layered structure includes additional central supports connecting the bed and the ridge beam. This device is used when there are internal load-bearing walls. The presence of different slopes implies the installation of additional ties between the rafters and other beams to regulate the load.
A gable roof with asymmetrical surfaces is a bold step for the builder of his own home. This is an opportunity to improve your home with a solid roof with efficient use of space.
How to build a gable roof with different slopes
So, as you already understand, a roof with different slopes is quite complex in its design. Why is that? The fact is that on such a roof the ridge is rarely located in the center and, as a result, the slopes do not transfer the load evenly. That is why the architect, when working with such projects, has to carefully calculate the rafter system, and according to completely different formulas than usual.
So, for example, the central load will no longer come from the ridge itself, and therefore the subcortex will have to be placed a little to the side. But, at its core, an asymmetrical gable roof still consists of two triangles - only this time they are unequal.
But this roof geometry also has your formula. Therefore, if you want to change something in one of the triangles, changes will occur throughout the entire asymmetrical roof. Keep in mind that when building such architectural delights, you will not be able to try everything on by eye. And even more so, then you won’t make any changes.
And first of all, you need to arrange a strong Mauerlat for such a roof so that uneven loads are somehow distributed horizontally:
Calculation of pitched roof
So how can you independently calculate and build an asymmetrical gable roof? Modern computer programs will help you, which can calculate the required pressure of the rafters on the mauerlats and the exact location of the required central support. It will be difficult to calculate all this on your own, although it is possible.
So, if we are talking about a symmetrical roof, which simply has different lengths of slopes, then keep in mind that the slope that is longer puts more pressure on the entire rafter system and on the wall of the building. Due to the fact that it took more building material and more roofing. Usually for strong walls of a house this does not play a special role, but if you are building a frame structure or walls made of blocks, create additional support for such a slope, for example, almost at the very eaves.
Just remember that a roof with different slopes is calculated using different formulas. In fact, here you will need to make two whole calculations of two pitched roofs, which are simply connected together with one ridge.
Load distribution on slopes
What we have listed is not the only option for constructing pitched gable roofs. In fact, today architects no longer adhere to strict rules regarding such design and give free rein to their imagination. Why they are valued as specialists.
Our main task is to ensure that your home is reliably protected from precipitation and cold. And all this is achieved with the help of a well-thought-out design, and it does not necessarily have to be standard, like a hut or a mansion. Despite the fact that a pitched roof is a little far from the design of a classic gable roof, its rafter system must also be carefully calculated.
Particular attention should be paid to loads and their correct distribution on the walls of the building. After all, the most important mistake in private construction is when the roof is designed in an unusual way, and even its ability to withstand wind and snow is calculated correctly by home craftsmen, but the roof covering is not included in the load.
What does this mean? There are not yet many completed projects with pitched roofs in our country, and therefore it is difficult to track what exactly happens to such houses in 20-30 years. There is simply no such experience yet. But we can assure you that in world practice there have already been cases when the load from the roof was calculated incorrectly, and as a result the building simply collapsed over time, not to mention serious distortions. We don't want this, do we?
And this is work with drawings and computer calculations. After all, it is important to ensure that the new roof can withstand any load perfectly and is stable both during heavy snowfall and during winds.
If your architect is against it
Note that today some architects are categorically against the construction of a gable roof with different slopes. All due to the fact that for more than one century the gable roof in Russia was almost the only form. Today, for many professionals in their field, when it comes to the roof, symmetry is the defining element.
In the roof they want to see unambiguous shapes and clear lines that come together at the top. Note that such a smart classic gable roof is also perceived as more comfortable and more familiar, which is why customers themselves often refuse unconventional projects.
But for the more advanced architects of our time, modern roofs are, first of all, new technical solutions. They are designed to improve such indicators of private construction as reliability, durability and functionality. Therefore, today the priority in terms of roof construction is not traditions and ideal geometry, but economy of building materials, originality, which is now so lacking, and the most efficient distribution of useful living space.
Construction of a gable roof step by step
Installation of the Mauerlat of a gable roof
The Mauerlat takes on the entire load from the roof and transfers it to the walls, so a fairly thick and strong beam is chosen as the Mauerlat. The thickness is chosen based on the thickness of the wall on which it rests. As a rule, they tend to choose the thickness of the mauerlat beam equal to or close to the thickness of the wall.
The Mauerlat must be laid flush with the outer part of the wall, firmly connecting them together. To connect the Mauerlat to the wall, anchor bolts or wire are laid (poured into the reinforced belt) even at the stage of wall construction. If wire is used as fastening, then after laying the timber it is tightly tied with this wire around and remains firmly fixed in this form. If anchor bolts were walled into the wall, through holes are pre-drilled in the mauerlat, with which the beam is placed on the bolts and tightened from above with nuts and wide washers.
It is also important not to forget to lay a layer of waterproofing material in the form of a gasket between the wall and the Mauerlat. As a rule, roofing felt or similar materials are used as waterproofing. More information about securing the mauerat is described in this video.
Installation of gable roof rafters
After the base has been prepared, we begin to assemble the rafter system of the gable roof. Installation of rafters can be done in several ways: install the rafters directly on the roof or perform some structural elements on the ground and then lift them to the installation site using special equipment. Correctly placing the rafters on a gable roof with your own hands without the help of a partner is quite problematic, so it is better to get help so as not to make a mistake and not nullify all your efforts.
To make it easier to attach the beams, it is worth marking the attachment points on each wall and connecting the opposite walls with beams (beams), on which racks will be installed to support the rafters. A ridge beam is installed on the racks, which serves as a guide for installing the rafter system. In order to connect the rafters as accurately as possible so that the entire skeleton of the rafters is the same, templates are used. This way you can avoid dips and distortions in the roof.
After installing the ridge beam, they proceed to the most important part - the installation of rafters (already fastened together or separately). It is important to constantly monitor the level and evenness of the installation. The rafters are fastened together, usually with nails or using iron staples. Common schemes for placing rafters on a gable roof and attaching them to each other are shown in the figure below.
After completing the roof frame, it is necessary to install auxiliary fasteners to improve the rigidity of the roof. To do this, install struts and middle skates.
We invite you to watch a video that clearly shows how to install rafters with your own hands for a gable roof.
