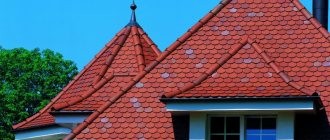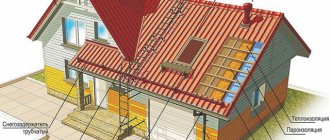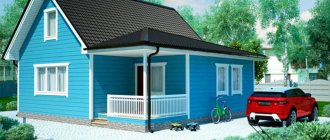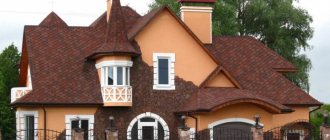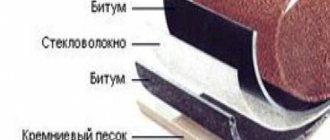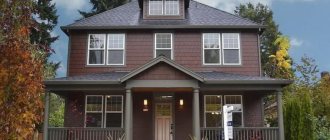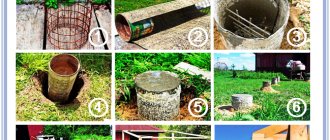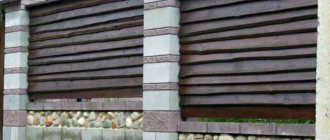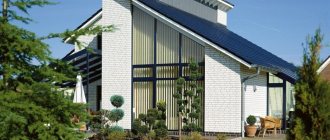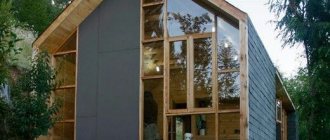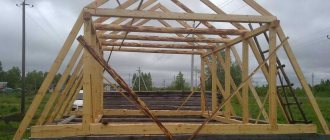Since ancient times in Rus', roofs were covered with straw and planks. The builders achieved such perfection that they created huge towers and churches without a single nail. Let us remember Kizhi, which delights people and has stood for centuries, with a strong plank roof crowning both the domes and the roofs of the extensions.
How is such perfection achieved, what material is better to use, how to cover a roof from boards with your own hands? We will answer these and many other questions using the experience of ancient and modern builders. Environmental friendliness, original and stylish appearance are attracting more and more supporters to plank roofing.
What is a plank roof?
When cutting logs longitudinally, edged boards of the same thickness along the entire length are obtained. The edges of the boards are trimmed to make the material more uniform and easier to lay. This kind of lumber is called plank.
The plank roof is made up of such boards laid in 1 or 2 layers. The design of the roof is very simple, its installation does not require much effort or special skills. At the same time, the appearance of the roof is very attractive. This option is ideal for buildings built in a rustic style, in a country style, in a chalet or in a hunting house. Even more often, this option is used in the construction of outbuildings.
Wood is a very beautiful, lightweight material with excellent thermal insulation properties. However, the tree does not withstand the effects of rain, snow and sun as well as we would like. A plank roof requires periodic and relatively frequent repairs, as well as maintenance - the boards should be treated with antiseptics or painted. On the other hand, repairs with such a roof arrangement are easy to carry out: at any time you can replace cracked or fungus-affected boards with new ones.
The board roof looks original and unusual. However, it is better to use such material for log buildings made of timber or wooden bricks.
Design
In the old days, plank was the name given to processed wood, that is, edged board. To obtain a plank for constructing a roof, the log was cut longitudinally, and then the edges were trimmed so that the board had the same width along its entire length. Previously, this work was done manually, but now lumber is obtained using automatic equipment, setting the required thickness of the element. The edged board was laid on the rafters in 2 rows, so that atmospheric moisture did not pass through it. In order for a shingle roof to last longer, the wood must be properly prepared:
- First, the lumber is planed using a plane to make the surface of the wood smooth, making further processing easier.
- Then the board is impregnated with antiseptic preparations necessary to protect the wood from the effects of mold and fungal microorganisms that lead to rotting of the material in conditions of high humidity.
- At the final stage, the edged board is impregnated several times with a fire retardant substance to reduce the risk of a fire occurring and quickly starting.
Note! Timber roofing is made from high-density hardwood. Pine is considered a more affordable material in terms of cost, but larch, which contains natural phytoncides and essential oils that prevent wood decay, is much more suitable for constructing a roof.
Frame for the construction of a wooden roof
Advantages and disadvantages of plank roofing
A plank roof has many advantages. They are connected both with the material and with the laying technology:
- wood has the highest thermal insulation qualities among all natural building materials - a roof made of edged boards guarantees warmth in winter and coolness in summer;
- wood has unique properties for regulating the microclimate - when the air humidity inside the room is high, the tree absorbs moisture and releases it outside, but if the humidity inside the building drops, the tree replenishes it, thereby ensuring a healthy microclimate; a plank roof fully possesses this advantage;
- tes have excellent soundproofing qualities: such a roof dampens the noise of rain, wind and hail;
- wood is a 100% environmentally friendly material and does not pose any danger to the environment;
- the cost of a plank roof is minimal: edged boards, even from relatively expensive species, are the most affordable material for roofing;
- the roof is lightweight even with large dimensions, therefore, installation of the roof does not take much time, and the roof itself does not place a large load on the foundation;
- the interesting appearance is also an important advantage - after a while the boards darken, and the wooden building with a plank roof takes on a magnificent authentic look.
Unfortunately, wood has disadvantages:
- the material is a fire hazard, the boards are treated with fire retardants before laying, but this only reduces the ability to ignite, but does not exclude spontaneous combustion of the tree;
- lumber needs protection from mold, fungi, and bark beetles; lumber is treated not only before installation, but every 3–4 years of operation;
- wood is prone to shrinkage, in the first years the board shrinks by 10%, no less, this factor must be taken into account when laying boards;
- Roof repairs will have to be carried out every 4–5 years.
Roof maintenance is simple and does not require special knowledge. The responsibility to monitor the integrity of the planks and replace deformed boards will not burden the owner of the building too much.
Timber roof material
Edged boards for a plank roof should be selected taking into account certain characteristics.
For a plank roof, boards made of coniferous wood are required. Such wood contains more resin, and the latter protects the material from moisture:
- the most affordable option is pine boards; pine boards do not warp, are resistant to fungus, but require periodic treatment with antimicrobial compounds, as they are prone to rotting;
- In terms of user characteristics, spruce is close to pine, but is more resistant to moisture;
- cedar is very beautiful, this material is more expensive, but it has bactericidal properties and is very durable;
- the best material for a roof is larch, this tree is not at all afraid of rain, snow, or sun, and over time it only becomes harder and stronger, larch boards have virtually no knots or stains, are very beautiful and last an exceptionally long time, but the wood is made of larch is the most expensive.
The technical characteristics of planks must also meet certain parameters:
- boards for plank roofing should be made only from the driest wood, this causes shrinkage of the material, but guarantees greater durability;
- the board must correspond to the length of the slope, and it should be taken into account that the slope of the plank roof must have a slope of at least 28 degrees to ensure water drainage; boards are produced with a length of 4 to 6.5 m;
- the thickness of the edged board ranges from 1.9 to 4.0 cm, the width of the board ranges from 16 to 25 cm; It is not recommended to use lumber with a width of more than 20 cm, as it is more prone to warping and drying out under the sun;
- on one side of the boards, a groove is made along the entire length: this ensures water drainage, it should be taken into account that when laying in layers, the planks are alternated: the lower boards are fixed with the core down, and the upper ones with the core up, the photo shows a plank roof;
- the boards must be planed on 4 sides, this is very important, since boards planed on only 3 sides are much less susceptible to treatment with fire retardants and fungicides, which significantly affects their quality.
Important!
To waterproof a plank roof, you should not use roofing felt or ordinary polyethylene film. To prevent condensation, you will have to install the roof so that there is a ventilation gap between the board and the film. In order not to complicate the design, it is better to use new waterproofing materials that allow steam to pass through from the inside of the attic.
Preparation of dies
There are two ways to obtain wooden dies for making a wooden shingle roof - you can purchase them in specialized stores or make them yourself. Procuring tiles yourself allows you to guarantee the high quality of the wood used and personal control over production. Before starting the production of blanks, larch wood undergoes the following preparation:
- The larch tree is cleared of bark so that an even round timber with a diameter of 30-60 cm remains.
- The round timber is left to dry to a normal humidity of 19-21 percent.
- The round timber is cut into blanks 40 or 60 cm long, depending on the length of the slope.
- The young part of the wood is cut off, as it can rot if it comes into contact with water.
- After preparing the wood, the round timber is divided into separate dies 8-10 mm thick.
- After this, the blanks can be impregnated with an antiseptic composition and fire-retarding drugs to make the roof less fire hazardous.
Important! The process of preparing dies is carried out by splitting or sawing. Experienced craftsmen claim that a wooden roof made by hand using the splitting method has better resistance to rotting, since the fibers do not split.
Timber roofing technology
The roof structure is really very simple. But here, too, there are a number of features that need to be taken into account so that the roof lasts a long time and does not need annual repairs.
The first of these requirements is the mandatory treatment of boards with fire retardants and fungicides. Otherwise, the roof will not last long.
Laying methods
There are several ways to lay the board. The choice depends on the purpose of the building - residential building, outbuilding, as well as on the weather conditions of the region:
- the simplest option is to lay the boards in one layer close to each other, the gaps between the boards are closed with strips - wooden slats measuring 20 * 50 mm;
- A two-layer roof is more reliable; the boards are also laid close to each other, but in the second layer the center of each element falls on the joint between the planks in the first layer - this prevents the plank roof from leaking;
- The laying order may be different, in order to reduce material consumption, proceed as follows: in the first layer, the boards are fixed at a distance of 5 cm from each other, and in the second layer, the upper boards cover these gaps;
- transverse laying - in this case, the boards are placed not along, but across the slope, the planks are laid with an overlap: first, the lower element is secured, and each subsequent one is laid with an overlap of 5 cm.
The roof can be not only two, but also three- and even four-layer. In this case, the displacement is reduced: with a three-layer installation, each next row is fastened with an offset of 2/3 of the length, with a four-layer installation - with an offset of ¾.
Laying technology
Board roofs are a fairly simple design. The construction of such a roof requires accuracy rather than skill.
- It is necessary to calculate the required amount of material taking into account the chosen installation method. To do this, first determine the number of boards in a row - divide the width of the slope by the width of the board, then the number of rows - divide the length of the slope by the length of the board. By multiplying the obtained values, we obtain the Tesa number for row 1. If the laying is two-layer end-to-end, the quantity is multiplied by 2 and increased by 10% in order to take into account defects or damage during operation.
- A waterproofing film, preferably a vapor barrier, is fixed to the rafters.
- A lathing of 50*50 mm wooden beams is installed on top of the film. The slats are laid across the slope if longitudinal laying is intended. The sheathing provides a ventilation gap between the waterproofing and the board.
- The plank board is laid according to the chosen method and secured with self-tapping screws in increments of 50–60 cm. Then a second layer is installed, and a third if required.
- After laying the board, the ridge is waterproofed with roofing felt, a ridge board is attached, and a steel corner is installed on top for protection.
Transverse masonry does not require the installation of sheathing, since the rafter system itself acts as a completely suitable base. However, in this case, waterproofing can only be done with a vapor barrier membrane.
Preparation
The lumber used in the construction of the roof frame is constantly exposed to moisture, and therefore can rot and deform over time. Therefore, it is important not only to choose correctly, but also to properly prepare materials for installation. The following requirements apply to wooden sheathing:
- Boards and lumber used for installation must be brought to a standard moisture content of 19-20% so that they do not deform or rot during operation.
- To prevent rotting of the sheathing, the wood must be treated with an antiseptic composition. Deep impregnation with an antiseptic allows you to double the service life of the frame.
- Sheathing elements for soft roofing coverings (bitumen shingles, membranes, roofing felt) must be sharpened so that the uneven surface does not damage the material during installation or operation.
Remember that nails or other fasteners to secure the sheathing must also be moisture-resistant and have a length equal to twice the thickness of the board or plywood from which it is made. In addition, you cannot drive the nails all the way in; you need to leave a small gap necessary to compensate for thermal expansion.
Differences between lathing for soft and hard roofing materials
Requirements for lathing under corrugated sheets
Features of shingle roof care
Caring for a wooden roof is quite simple and comes down to timely inspection and elimination of defects:
- in the spring, the roof is cleared of snow before it begins to melt, otherwise the risk of roof leakage and excessive swelling of the wood increases;
- defects discovered during inspection should be eliminated immediately, cracks and chips should be sealed with putty; if the roof is painted, then the putty is first mixed with the same paint, and after drying, it is also painted;
- if the plank roof was covered with bitumen, the cracks are treated with a mixture of bitumen and chalk;
- Once every 3–4 years it is necessary to treat the wood with fire retardants and fungicides;
- If rotten boards are found during inspection, they should be replaced immediately.
Important! A plank roof can last up to 15 years with proper use and timely maintenance.
