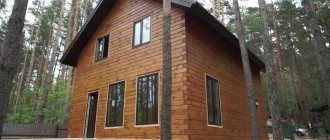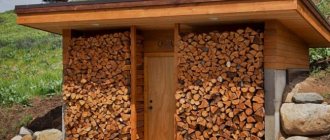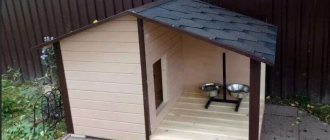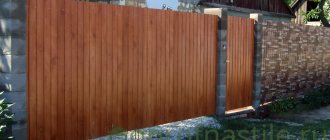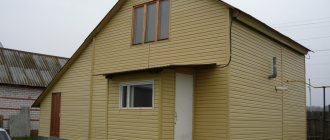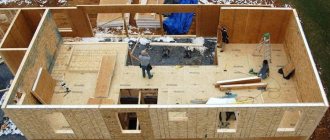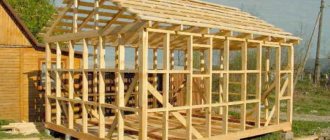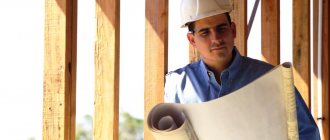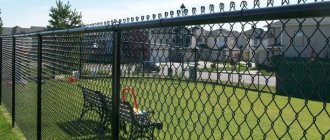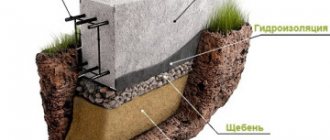Choose blocks - get quick construction and a warm home
Think carefully before building a log house or log house, which will not only cost 3-4 times more initially, but will also “eat up” about 1 million rubles over the next few years for antiseptics, oil painting, etc.
Building a house out of brick is also not the most practical option. In terms of cost, brick is more expensive than ceramic and concrete blocks, but the walls are so wide that no panoramic windows will give it a feeling of lightness.
It is best to choose blocks, while a ceramic block is more expensive than a concrete block, but it is much more environmentally friendly and the house ends up drier.
On average every 100 sq. meters of a house made of ceramic block takes about 1 month to build, including partitions and installation of insulation, as well as the roof.
House made of stone (rubble)
The house, which has massive stone walls, does not even need air conditioning in the summer. In such a house you can survive about a month of heat until the walls reach the same temperature as the air outside. Those who are lucky enough to have been inside old stone buildings understand what is being said here.
Being the owner of a stone house is very convenient if it is used all the time, and quite burdensome if it is used from time to time. For example, in winter, when you are rarely at the dacha, in order to warm it up, you will need to sacrifice more time and fuel.
Monolithic house made of concrete, also known as “Thermodome”. This design combines the strength and fundamental properties of brick and the energy-saving component of foam concrete blocks. Such a house can be harmoniously realized both as a permanent place of residence and as a summer house, where the owner visits periodically.
Mineral wool (mineral wool)/basalt wool - the best insulation option
Glass wool shrinks, is more unpredictable and, in principle, is suitable for insulating only frame buildings for summer living. Mineral wool (and basalt) is a real, high-quality, complete insulation material. It is attached to the wall of a block house using an adhesive solution. After the layer of mineral wool there is a layer of adhesive mortar, then a reinforcing glass section, then a primer layer, and then a layer of plaster. This way you will get a high-quality and durable façade without any problems. The glass wool itself is mounted on dowels, which will then not be visible under layers of other solutions.
In total, you get a house made of a ceramic block with a wall width of 40 cm + 8 cm of mineral wool. You can insulate the floor with the same mineral wool, a layer of 20-30 cm, the roof with a layer of 30 cm.
The cost of insulating a house with mineral wool will be approximately 100 thousand rubles for a small house of 100 square meters. meters per floor, excluding the work of installers and delivery.
What material is cheaper to build a house from?
When it comes to choosing building materials for building a box, it is not enough to evaluate the financial side - you must definitely compare the construction budget with the characteristics of the future house .
Aerated concrete blocks
When thinking about how to build a house inexpensively, you should take a closer look at block materials. Houses made of aerated concrete blocks and foam blocks are not inferior in strength to brick buildings.
Additional advantages include:
- breathability of the material - a favorable microclimate is formed in the room;
- construction speed;
- good sound insulation;
- no shrinkage;
- light weight and the ability to use a lightweight foundation;
- environmental friendliness.
The downside of blocks is porosity and hygroscopicity. Walls require high-quality waterproofing to avoid excessive humidity in the room and damage to building materials.
Frame technology
One of the advanced technologies on how to build a house cheaply. There are two possible construction methods:
- Frame-panel technology. An excellent solution for self-building a house . First, a wooden frame is built, and then it is covered with thermal insulation panels.
- Frame-panel method. The house is assembled like a construction set from ready-made insulated panels.
To build a frame house inexpensively, it is better to use the first option - it is quite possible to do the assembly, cladding, thermal insulation and finishing yourself.
Advantages of frame technology:
- efficiency;
- good thermal insulation characteristics;
- no shrinkage;
- construction speed;
- ease of construction.
The disadvantages include:
- the need to treat wooden elements with fire and biological protection ;
- during construction, it is better to enlist the support of an experienced craftsman;
- The tightness of the building disrupts natural air exchange - forced ventilation is required.
Timber buildings
To build an inexpensive house, glued laminated timber . The material consists of dried and glued beams.
Useful: How to build a garden house with your own hands
Advantages of houses made of timber:
- efficiency;
- speed of construction;
- ease of processing building materials;
- excellent thermal insulation;
- ease of construction;
- comfortable microclimate.
Minuses:
- susceptibility to fire;
- susceptibility to moisture - walls need periodic treatment with antiseptic compounds .
Alternative materials
In addition to traditional technologies, some craftsmen have adapted to using cheap building materials.
Interesting options:
- The walls are made of straw with clay coating. The house demonstrates excellent thermal insulation, but over time it requires repairs due to damage to the walls by pests - rodents can live in the thickness of the wall.
- Sawdust concrete or wood concrete. The material is hygroscopic , so they try to build a house as quickly as possible and protect the walls with a waterproofing barrier.
- Corwood. The box is built from dry logs - they are laid across the wall on a clay mortar . To prevent the ends of the wood from deteriorating from moisture, they are treated with an antiseptic.
- Backfilling with expanded clay or sawdust. A permanent formwork is constructed from boards on the frame, and then covered with insulation.
The main advantage of the above technologies is the cost-effectiveness of construction. But such houses cannot boast of durability and visual appeal.
Is it worth ordering the services of full-cycle construction companies?
It is impossible to control the estimate in full-cycle companies, which are responsible for everything: from leveling the site to furnishing. As a result, as practice shows, many receive unjustified bills for incomprehensible services, which in principle are not expensive, but in general take up about 10-20% of the construction budget.
When you receive all the invoices, all the estimates from one company, you will not be able to quickly understand them, understand what was paid for and whether it corresponds to the declared quality and design.
For example, a porch cost you 50 thousand rubles, but you will receive a bill for 100 thousand rubles and will not even understand that this is a lot, since other expenses will be much higher and a small line will not attract your attention.
Solution: hire builders for each stage of work gradually, or separately. Let the breaks between signing the “acceptance certificate” of each stage of 400-500 thousand rubles be one or two weeks, so that you have time to understand whether the work has been done at all and at what level.
Skip the services of an architect and interior designer
You can easily do without an architect or interior designer. Firstly, cottage projects are sold in the public domain, they are clear and modern, and the fact that another 100 cottages will be built throughout Russia according to the same project, in principle, should not upset you in any way. Secondly, the interior design can be calculated and chosen either by you during the renovation process and even in life, or by a finishing company, which usually does not charge any fee for it.
Built-in storage furniture will solve many of your problems
Thanks to built-in furniture, you can save quite a lot of money and nerves. Immediately after your cottage has been completed and finished, while the rooms still smell of wallpaper paste and there is not a single scratch on the laminate, order a built-in wardrobe for absolutely every bedroom. Inexpensive, from a local company, light white, beige or gray. Ideally with large full-length mirrors in the center.
In the end, you get the perfect storage space for the price of probably one small cabinet in a store in the same style. Typically, a cabinet measuring 3.6 by 2.4 meters costs about 50 thousand rubles (for example, white, in the neoclassical style, with engraving on the mirrors and all doors with mirrors). If you buy a cabinet in the neoclassical style in the classic swing version, then most likely it will be two cabinets, each of which costs the same. The cheapest wardrobes with approximately the same dimensions (3 by 2.5 m) cost from 30 thousand rubles.
A set of tools for self-building a house
To build a cheap house with your own hands, you need tools. Here is a basic list of lariprof:
- welding inverter;
- corded screwdriver;
- perforator;
- electric plane;
- Bulgarian;
- homemade circular saw from a tile cutter.
- laser level;
- air compressor;
- homemade concrete mixer from a barrel and an engine from a washing machine.
Properly equip your boiler room
The boiler room must be large enough to accommodate not only an electric or gas boiler, but also additional household items that in any case appear when living in a country house.
It is best if the area of your boiler room is about 12-14 square meters. meters, which will allow you to include in the layout:
- boiler;
- boiler for heating water;
- all pipes for heating and water;
- gas cylinder (metal) for cooking and spare cylinder;
- washing machine and dryer;
- place for hanging clothes;
- meat freezer;
- sink (for household, non-food needs);
- portable barbecue for the garden;
- countertop (for various types of work, essentially like a 1.5 meter kitchen set;
- a place to store sports equipment (as a rule, in a garage it can easily smell of gasoline), such as bicycles, roller skates, skis, children's cars, etc.
It would be very good if between the boiler room and the hallway or hall there is another walk-through room with a wardrobe for utility storage.
A properly equipped furnace/boiler room/boiler room will help you avoid: drying clothes in a living room, a huge double refrigerator in the kitchen, dirty household items in the kitchen sink, grilling in the wrong places in winter, storing sports equipment in the garage that smells of gasoline and other inconvenient things and unpleasant everyday moments. It is better to plan a large boiler room right away, so that you do not have to spend money later on solving these problems in a more expensive way (for example, adding a veranda-balcony with glazing for hanging washed clothes!).
Don't put an island or bar counter (even if you really want to)
Firstly, they take up space that can be used to increase the area of the headset, which will actually be used every day, if not every hour of life. In the future, you will find out that using the island and bar counter is not as convenient as it seems, especially considering the instability of the chairs and the inability to adjust their size and height for each specific family member.
As a result, the best option would be to abandon the island or bar counter and put a large (!) dining group for four people in the kitchen (with a table 1.4 by 90 cm!), and in the separate dining room put another larger table for entertaining guests. If there is no second dining room, it’s okay; such a large table can easily be equipped with two more half-chairs on both sides.
If you really dream of such a layout, the best solution is a “peninsula” with a worktop, as in the photo below. You get the look you want for an open-plan interior and a comfortable dining area.
What kind of house to build inexpensively at the planning stage
To get the best savings, you need to make it as simple as possible. Be careful when choosing ready-made projects: most often they have a complex plan that is expensive to implement. Compose your own version or take copies of already built housing from real owners, these can be found on many forums or blogs. In any case, we recommend adhering to the following rules:
- Do not make expensive elements, bay windows, curves, etc. A simple rectangular shape will cost less.
- Build one floor, this will save you from the costs of additional heating, stairs, finishing and strengthening the foundation.
- It is better to leave the latter shallow: in order to dig such a concrete structure under the base of the house, you do not need to carry out preparatory work, which also costs money.
- Refrain from skylights and install a simple roof with only two slopes (the more there are, the more expensive the construction).
- Choose traditionally shaped windows; their price is lower than those with non-standard (round, oval, ornate) frames.
- Do not spend money on expensive finishing, let it be laconic and pleasant, this way you will protect yourself from “ruin” and endless dusting in small, hard-to-reach corners. As for the facade, it is most economical to make it from plaster; it is aesthetically pleasing, durable and simple.
Choose a heating system based on underfloor heating
Of course, this option is very controversial due to its high cost. But the number of houses with floor-to-ceiling panoramic glazing is constantly growing, and you probably won’t want to install radiators in front of the windows. All the myths that you can’t heat a house with a warm floor at -40 in Siberia are just myths. A high-quality heated floor is an excellent heating option for a home from St. Petersburg to Vladivostok.
At the same time, many people believe that in order for the air in the house to be warm, you will have to heat the floor to keep it hot - this is not true. The fact is that conventional radiators are so inefficient that they have an area of 1 square meter. meter per 15 sq. meters of room area and they have to be hot in order to heat the house effectively. The warm floor has an area of 15 square meters. meters per 15 sq. meters of room area, and it can only be slightly warm.
How the system works: you buy a gas boiler that heats water in a heated water field, your water in the bathroom and kitchen taps. That's all! At the same time, the heated floor works in such a way that the air in the room always remains fresh, and the floor is unwinter-warm, while radiators overheat the air, but in the end you will have to walk around the house in slippers, even if you have laid parquet flooring on insulation.
Workers install heated floors so that different zones are switched on according to your wishes - if the house is up to 150 square meters. meters, it makes sense to heat it all at once, if more than 150 sq. meters, you can make separate branches for guest bedrooms, an office, a home theater that are not used constantly, etc.
Stone house
It seems that the concept of a “budget” and “stone” house is approximately 110-150 sq. m. m - two incompatible things. Indeed, for 1-1.5 million rubles. It’s impossible to build such a brick house (we are not considering a “box”, but a house ready for living, albeit unfinished), but you can still count on something with a budget of 2-2.5 million rubles!
natassia Member of FORUMHOUSE
I want to build a house. Budget – 2.5 million rubles. I’m planning a two-story house, 10x10 m. I’m wondering if this money will be enough for a cottage made of blocks, and I’m already thinking about considering a frame structure.
According to experienced users of the portal, this amount of money is definitely not enough for such a house. The solution is to remove one floor, reduce the area to 80-100 square meters. m and erect a simple one-story or one-and-a-half-story (with attic) building of the European standard.
Any attempts to “maybe it will work out” will lead to unfinished construction. We focus (if you need a house in order to move in and live, even without complete readiness and finishing) on the figure of 20 thousand rubles. for 1 sq. m. And this is a very rough calculation.
According to nir, if you reduce the area of the building, but do not skimp on construction and materials, then you can build a cozy cottage on a USHP or MZFL foundation with an insulated floor on the ground.
The walls are made of “38” warm ceramics, the floors are hollow core slabs, and the exterior brick cladding. Or walls made of aerated concrete, without additional insulation for further plastering.
Bobahina FORUMHOUSE Member
My house is made of aerated concrete. They built it themselves - with the help of the family. The dimensions of the house are 10x7.5 m, area 150 sq. m. The ceiling of the second floor is hollow slabs. Only the first floor has been finished and utilities have been installed; there is no external finishing, because... I needed to get there as quickly as possible. The initial budget was planned to be 1.5 million rubles, but more was spent. It was a miscalculation, like everyone else’s, although I made an estimate, when calculating everything needs to be rounded up, and I rounded down. Optimist. You need to add at least 20% to the amount. But the house is already standing, I live in it with my family, and we are very happy.
The total cost of building a house (which is not yet completed) is:
- “Box” (all expenses including excavation work, purchase of materials, installation of windows, delivery, purchase of tools, rental of a vibrating plate and vibrator, etc.) – about 1.5 million rubles.
- Finishing the first floor, installing heating and water supply + purchasing household appliances (refrigerator, stove, boiler) - about 500 thousand rubles.
In total, taking into account small things, a little more than 2 million rubles were spent on construction.
Buy a floor-length panoramic glazing unit with sliding doors and access to the terrace
This is not a cheap pleasure. Cost: about 18-28 thousand rubles per square meter. We are talking about warm glazing made of plastic or aluminum, which will not affect in any way (more precisely, they will affect the same way as two or three small windows) on the energy efficiency of your home.
In total, a block of panoramic glazing as in the photo below (size 2.2 by 6 meters) with installation will cost around 350 thousand rubles. As you can see, it is made up of several blocks. Small double blocks for bedrooms already cost around 100 thousand rubles. Combined with heated floors, this solution can be simply ideal for decorating a home in a modern style. In addition, such a house is much easier to resell in the future.
Panel materials
In a few weeks you can build a house based on reinforced concrete panels. After installing the walls, you can begin finishing work. The cost of the material is 9-15 t.r./piece, which depends on its series and purpose. Used wall material may be available for sale, but purchasing it is not recommended.
Sandwich panels allow you to build a house in a matter of months . The material is produced in accordance with standard designs in factories, therefore it is uniform. If you follow the installation technology, you can get an excellent summer house, cottage, or outbuildings.
A suspended ceiling will make your interior look 2 times more expensive
Not only is it a great home investment for a potential buyer or resale, it's also your standard of living for years to come. A suspended plasterboard ceiling with built-in lighting is best done everywhere - in the living room, kitchen, hallway, bedrooms and bathrooms.
You just need to choose not a film (PVC) ceiling, the quality of which depends primarily on the integrity of the contractor (and they also have an odor and the possibility of mold forming behind the ceiling!), but a fabric one, which is installed without a heat gun and is at the same time environmentally friendly and practical to use . With special ventilation grilles, mold cannot form in fabric. With lamps, a fabric ceiling will “eat” 10 cm in height (with an incandescent lamp) and 6 cm (with an MR-16 type bulb), so it is better to install it only in houses with a ceiling height of 2.8 m. If the ceilings are lower, you can decide the problem of additional lighting with special hanging lamps in the loft style.
Our material is advisory in nature, and in no case do we “sink” for this or that construction technology. With the proper approach, all (or almost all) materials and methods of their installation work. The main thing is to carry out the work efficiently, and then the result of the work will delight you for decades!
Subscribe to our Telegram channelExclusive posts every week
Choosing a budget foundation
The cost of constructing the foundation takes up on average 20-30% of the construction cost . You cannot save on the foundation, but knowing the characteristics of the soil on the site, you can choose the most rational solution.
Only specialists can accurately determine soil characteristics, freezing depth and groundwater level (GWL) after conducting engineering and geological surveys.
To build a house inexpensively, you can use the following foundation options:
- Columnar. You can use concrete pillars or build your own supports from brick, foundation or rubble blocks. This base is suitable for houses with light walls - wooden or frame buildings. A columnar foundation cannot be erected on weak-bearing soils (clayey, peat), on sites with a significant difference in elevation and high groundwater level.
- Shallow tape. Instead of the standard depth of 1.5-1.8 m, the foundation is laid 0.5-0.7 m underground . Suitable for most soil types, except excessively heaving ones.
- Pile. Such a foundation is 40% cheaper than a slab or traditional strip foundation. The main savings are achieved due to the absence of a large volume of excavation work and the need to use expensive equipment. It can be used in difficult conditions - in the coastal strip, on a slope. A pile-screw foundation will support frame, wooden, brick and block buildings. In the last two cases, the installation of monolithic slabs on piles will be required.
Useful: Materials for a frame house
