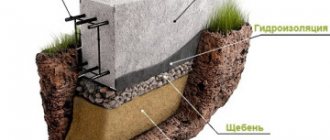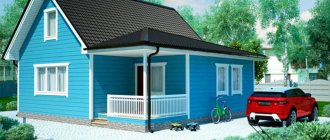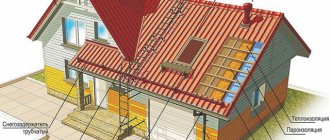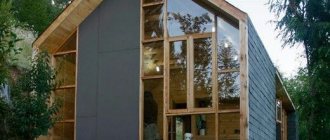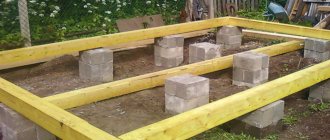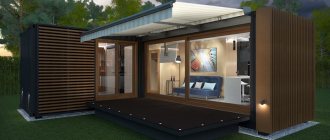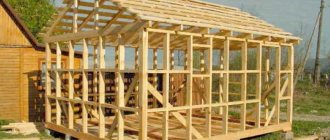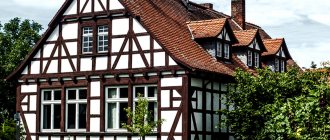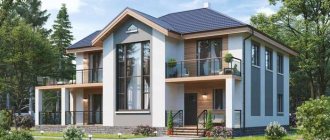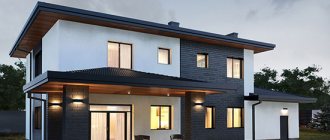Main types of roofs
Different types of roofs of private houses have configurations of varying degrees of complexity, from the simplest - flat to complex combined structures.
Flat roof , the construction of which is one of the least complex, and therefore the most attractive solutions from a financial point of view. Floor elements laid on load-bearing walls are, in fact, the roof. Typically, a flat roof has a slight slope (up to 3%) to drain rainwater.
A pitched roof is a general concept for roofs that have inclined planes, the basis of which are rafters and sheathing. This category is presented in several versions
Shed roof
A shed roof is a kind of intermediate solution between flat and gable roofs. A relatively simple design, typical for the construction of outbuildings and country houses. It, like a flat one, consists of one slope, but differs in the angle of inclination, as well as a separate design of the floor and roof. A shed roof allows you to conveniently arrange an area on the second floor, which is not limited by slopes, as is the case, for example, with gable roofs, and, as a rule, provides the same amount of space as on the first floor. Recently, they have often been used in large houses, where the area allows the creation of several blocks with roofs located at different levels.
Shed roof
The design of a pitched roof depends on the size of the building and the expected angle of inclination of the slope. Below are the most common designs:
- Rafter structure - the rafters rest on the external wall. This kind of wooden roof structure is easy to implement and does not create high costs. Can be performed on buildings in which the wall span does not exceed 6 meters.
- Rafter structure with struts - an inclined beam strengthens and gives rigidity to the frame. With its help you can make a roof on a building with a wall span of up to 7 meters.
- Rafter structure with a truss truss - this type of roof structure can be used on roofs with a span of up to 12 m. The wooden structure is additionally supported by pillars, which provide it with greater rigidity.
Sequence of work
Calculation of a gable roof
When the necessary materials have been purchased, you can begin construction. A Mauerlat must be attached along the perimeter of the top of the walls.
This is a thick beam that serves as a kind of foundation and support for the future system. To make the roof strong with your own hands, make the fastenings reliable from the very beginning, and when laying the Mauerlat, use a level, making sure that there are no distortions.
Anchor bolts are best suited for fastening elements. It is advisable to install them when pouring the reinforcing belt, leaving protruding ends for fitting the timber.
Rafter structures of different types of roofs
Before placing the timber on them, you should mark the locations of the holes in it, checking the pitch of the protruding bolts, drill these holes, then carefully place the Mauerlat on the bolts. Use a sledgehammer when installing, making sure that the beam is completely seated in place.
After the Mauerlat is laid, it is time to install the truss. For rafters, thick timber or boards are used.
Keep in mind that the rafters will bear the main load, so you should not skimp on material. In the future, the rafters will be fastened together with additional elements - lintels, ties, crossbars and spacers.
If you are already familiar with this type of installation and know how to make a roof with your own hands, it will be much easier for you. For those who are doing this for the first time, it is advisable to take an assistant, then the work will go easier and faster.
The upper part of the system, where the rafters join, is called the ridge. The reinforcing bridges between the beams are called crossbars. If you are installing a gable roof with your own hands, the roof truss will look like a set of triangles connected to each other by jumpers.
It is more convenient to make these triangles on the ground and then install them by lifting them onto the roof.
Installation must be done after the ceiling beams have been installed. The most convenient way to install rafter triangles is to start with the two outer ones, fastening them with a ridge beam. Then the rest are installed.
After this, they are finally fastened together using screws and nails. Additional ties and jumpers are placed in the right places, if necessary, to strengthen the system.
Now on the rafter legs, along each one, slats for the counter-lattice are nailed. It is needed for the gap between the rafters and the sheathing, for future ventilation of the space between the insulation and the finishing coating.
Next, slats are stuffed onto the counter-batten strips, and the sheathing is formed. The slats are attached across the rafters with the necessary spacing.
If you think that everything is too complicated, we advise you to watch the material “do-it-yourself house roofing video”, which you will find on our website.
Then you will understand not only the principle and order of work, but also make sure that everything is not as complicated as you imagined.
After the entire rafter system is completely completed, the sheathing is ready, all components are securely fastened, you can proceed to the next stage of roof construction.
Gable roof
A gable roof is a structure with opposite slopes connected at the ridge. A characteristic feature is the presence of triangular gables of the side walls covering the roof in planes perpendicular to the ridge. There are main types of gable roofs - symmetrical (when the sections are equal and inclined at the same angle) or asymmetrical.
photo of a gable roof
This design is typical for traditional architecture, but is also present in modern, minimalist buildings, primarily due to its simplicity, which affects convenience and reduces the cost of construction. In houses where the roof slope is 35 - 45°, an attic is usually installed. A gable roof has many advantages, among which the most important are:
- thanks to the possibility of adapting the attic for residential purposes, they receive additional space;
- the simple design makes it easier to build a house, and also allows you to add a garage or shed to the building without much difficulty;
- a large and simple area makes it easier to arrange the roof;
- when carrying out roofing work on a gable roof, little waste of materials is obtained, so the choice of coating is unlimited;
- This type of roof also ensures efficient removal of snow and rainwater.
It is also important for the building that, due to the strong slope, ventilation between the roof and the wind barrier is much easier than in the case of other types of roofs.
Finish coating
Slate roofing
Undoubtedly, you have already chosen the material with which your house will be covered. The simplest, most inexpensive and functional material is, of course, slate.
However, he loses a lot due to his appearance. Roofs covered with it do not look so respectable and elegant, therefore, it is used more often for the roofing of bathhouses, outbuildings, utility rooms, or very small country houses.
If we make a roof with our own hands using natural tiles, we must take into account its heavy weight. With a lot of advantages and good characteristics, the rafter system for this material should be done especially carefully.
After all, the loads that the system will take on will be considerable. The tiles are very durable, look beautiful, you can choose any color of the coating, and they are installed quickly and easily. However, if your roof is not properly prepared for it, you should not risk your safety.
When installing a roof on your home involves metal roofing, you can say you've made a smart decision. Galvanized steel sheets coated with a special compound are not only light in weight.
They are easy to install, are relatively inexpensive, and the coating not only looks great, but also meets all the necessary requirements for wear resistance and safety. Therefore, today you can most often find roofs covered with this particular material.
At first glance, it seems that the roof is laid out with individual tiles. However, this is not at all true, because the material only imitates individual elements.
In fact, these are sheets with a wavy surface that are simply laid in a certain sequence. And, if we make a roof from separate sheets, eventually it will take on the appearance of a full-fledged design solution.
Whether it be sheets or individual fragments, stack them, sliding one under the other. Each material has its own technology, so either strictly adhere to the instructions, or consult with a person who knows a lot about this.
Very often we come across roofs of houses made with our own hands, which are no different from professional work. Naturally, because every owner does it for himself, reliably, for a long time and with high quality.
Of course, you shouldn't skimp on materials, but if you have skillful hands, you can save on some accessories. For example, on the drainage system, which must be done after covering the roof.
Plastic pipes cut in half lengthwise are perfect for this purpose. And your skills and intelligence, which all our fellow citizens possess, will help you complete the construction with success.
Hip roof
A hip roof is a hipped structure, where two of the four slopes are in the shape of a trapezoid, and the other two are triangle-shaped. It is these triangular slopes that are called hips, which gives the design its name. The slopes, converging towards the short ridge, are usually inclined at the same angle. The rafter structure uses beams and double ties. This design is recommended for one-story buildings, which give beautiful proportions. Despite the presence of an attic, reasonable arrangement of the attic in this case is not an easy task. Interior design is complicated by numerous bevels. Usually the functionality of the attic is improved by increasing the angle of inclination of the slope, but in the case of a hipped structure, little can be achieved by this. The best solution is to install skylights, which will visually increase the volume of the room.
Hip roof
A hip roof is more expensive and more difficult to implement than a gable roof. The execution is made difficult, in particular, by the angles at which the planes meet. This is a job for highly qualified roofers. Roofing work also requires the use of solutions that increase the cost of construction. When using sheet roofing, a lot of waste remains, so it is better to use piece roofing materials, which will reduce losses. By installing a reinforced rafter system, you can even use ceramic tiles. The hip roof has subtypes.
Half hip roof
The half-hip roof is characterized by sloping corners and truncated triangles located on the end walls. It is a good option for investors looking for a way to get rid of monotony.
Half hip roof
Similar designs are typical for regional architecture. They can be found, in particular, in the mountains.
The truncated triangles of a half-hip roof reduce the roof surface and strengthen the edges of the frame, thereby protecting the house from strong winds. The optimal slope angle for such a roof is 35°, which allows water and snow to be drained away without limiting the choice of roofing covering.
Installation of such a roof is simpler than a hip roof and only slightly more complicated than a gable roof. At the same time, it looks aesthetically pleasing and has a comfortable attic in which an attic can be equipped. However, special attention should be paid to careful implementation of thermal insulation at the joints of the slopes.
Hip roof
A hip roof is a specific type of hip roof, which is used in buildings with a square or regular rectangle at the base. They do not have a ridge; their slopes converge at one point, forming a so-called ridge knot. Visually, this design resembles a pyramid. Looks great as a covering for a one-story building built in a classical style.
Hip roof
Hip roofs are often used as covering for free-standing garages, agricultural buildings, and shops. They are sometimes used as coverings for turrets and other elements in more architecturally complex buildings. It must be remembered, however, that although they are visually attractive, the cost of their implementation is always higher than in the case of conventional gable structures.
Decoration of overhangs
Roof overhangs, both gable and eaves, in addition to a purely decorative function, are intended to protect walls and foundations from water or snow. Their sizes are usually 50–60 centimeters. The design of overhangs is made using various materials:
- planed board, installed end-to-end or overlapped;
- tongue and groove lining;
- block house lining;
- sheet plastic;
- sheet profiled or smooth metal;
- finished products made of metal or plastic - soffits.
There are several ways to install overhangs:
- Along the rafters. In this case, the lining of the space under the roof on the overhang is carried out with fastening directly to the projections of the beams.
- Along the rafters inside. Planks are attached to the rafter leg, to which the board is hemmed. The lower part of the rafter remains open, and the opening under the roof is closed.
- In the box For this method, a plank is installed from the end of the rafter perpendicular to the wall. The second plank is installed on the wall and attached to the rafter. Sometimes a jib is installed between them. The hemming is done to these planks.
Ventilation holes must be made along the hem. They can be of any size, but large ones must be covered with a fine-mesh mesh made of any material. This allows you to avoid birds and harmful insects from entering the under-roof space. Soffits are sold with ready-made ventilation grilles.
Ventilation is installed only on eaves overhangs; it is not needed for gable overhangs.
When finishing with soffits, there is no need to drill ventilation holes - they are already made at the factory
Multi-gable roof
Multi-gable roof
Traditionally, a multi-gable roof is a roof formed by a varied combination of gable roofs. It consists of many planes of different sizes, shapes and angles of inclination. Most often they are triangular or trapezoidal, sometimes rectangular. The roof is beautifully presented but has too many construction complications. To drain water from the entire surface, it is necessary to install additional drains and downpipes. The complex shape of the roof increases its cost. A large number of slopes is associated with a high consumption of roofing material. A significant expense would be at least the purchase of a large number of ribs, valleys and ridge. A large number of bends also increases the weight of the roofing. This, in turn, is due to the need to implement a more powerful and more stable rafter system. To perform all work, highly qualified craftsmen are needed. In addition, a multi-gable roof looks good on a large building standing on a large plot. In a small area this is quite impractical - it will visually reduce the entire area.
What you need to know about additional elements
For installation, in addition to the metal tile itself, standard components, the so-called additional elements, are also used. For example, the length of a skate is usually 2 meters. The wind profile has the same size. However, here too the overlap should be taken into account, so in reality the length of the elements will be reduced to 1.9 meters. Thus, the number of skates required for installation is determined as follows. The length of the roof slope is divided by 1.9 (the true length of the ridge), and then the resulting value is rounded up.
Now we will do the same with the wind profile. We will only divide the total length of the ends by the number 1.9. We have 4 of them, each 4 meters long - in the end we get 16 meters. Divide 16 by 1.9 and then round to get 9 pieces. This means we need to purchase 9 standard wind profiles.
But these are not all additional elements. We will also need the parts necessary to retain the snow (after all, metal tiles are slippery, and snow can slide off from them in an avalanche). It is also necessary to provide strips for the cornice, and some other elements, depending on the roof configuration.
Dimensions of additional metal tile elements in millimeters
in the image you can see the dimensions of such additional elements as: The corner ridge strip is complex; The corner ridge bar is simple; Semicircular ridge bar; Conical ridge cap; Cornice strip; End plate; Upper valley plank; Bottom valley plank; Upper connection bar; Bottom abutment strip; Snow retainer bar; The outer corner plank is simple; The internal corner strip is simple; The external corner plank is complex; The internal corner plank is complex.
broken roof
An example of a sloping roof is a mansard roof - this is a structure in which each slope consists of two parts: the upper one with a smaller angle of inclination and the lower one with a larger angle. A sloping roof can be two or four slopes. The use of this design improves the operational properties of the attic - the usable area increases. A sloping roof most often has a lower inclined plane at an angle of 60º, and an upper one of about 30°; layered rafters are used in the rafter system. It is best to use flexible tiles as a roof.
Broken mansard roof
The disadvantage of this option is that the design is more complex and difficult to implement, as well as the need for very careful preparation of the coating. Leaks may occur in areas where the slope is broken. Also, the difficulty of its implementation lies, in particular, in the appropriate arrangement of the rafters. In any case, it is better to entrust installation to specialists.
Skate bar
The roof ridge is the upper edge of the roof; its main function is to provide ventilation and remove air from the under-roof space and create normal conditions for the operation of the roof. It is made from a metal sheet of rectangular profile with flanged edges. To install it, you must select the following accessories:
- fastenings;
- sealing washers;
- end caps.
Roofing diagram.
The ridge is made from roofing material and practically does not stand out on it. Ridge accessories provide it with tightness. An additional function of the ridge strip is decorative. The element covers the junction of the slopes.
Skates come in several varieties (depending on the type of roof). Main varieties:
- semicircular;
- rectangular;
- narrow decorative;
- Y- and T-shaped.
Junction strip. The final stage in the construction of the roof is the installation of abutment strips. This element is installed after attaching the roofing sheets and wind strips. The abutment strip fixes the valley carpet on a vertical plane and closes the joints at the junction of the roofing sheets with the chimney and ventilation ducts.
When installing a ridge under a metal tile, use a ridge strip and a sealant under it.
The seal prevents debris and precipitation from getting under the roof. It should follow the configuration of the roof, which will ensure good sealing of the space under the roof. Seals are available in the following varieties:
- universal, made of polyurethane film;
- profile, made of foamed polyethylene;
- self-expanding, material – polyurethane foam with polymer impregnation.
The construction of the skate is carried out in stages:
- checking the evenness of the junction line of the slopes, the curvature should not exceed 20 mm;
- installation of seal;
- installation of plugs for semicircular skates;
- fastening the planks begins from the end;
- for metal tiles, the ridge is fixed at the same level with the outermost sheet of the roofing surface;
- Constant monitoring of correct installation ensures the quality of the roof;
- Correct and reliable screwing of the screws will ensure a long service life of the roof.
Cornice strip. The eaves strip is designed to protect the front eaves boards. It is an oblong product made of the same material from which the roof is made. Installation of the plank begins after securing the front board.
Sometimes they use a board with fastenings on the rafters in special grooves. The eaves overhang is hemmed with tongue and groove boards or corrugated sheets. The second support is a support beam, which is attached to the wall of the house. Before installing the cornice strip, brackets for gutters are attached to the cornice board or rafters. The plank is secured with self-tapping screws, the distance between them is 30-35 cm. The eaves elements are installed before installing the metal tiles.
There are lower and upper abutment strips
Much attention is paid to the installation of the top strip, since it covers the joint on the back side of the pipe and serves as an obstacle to precipitation. To attach the plank to the wall, make a horizontal groove into which the upper part of the plank is inserted
The upper strip is inserted under the roofing material, and the lower element is left above the surface and screwed to the pipe with self-tapping screws.
Snow barrier. Several types of snow guards for roofs are available:
- yokes;
- snow-retaining log;
- tubular;
- lattice, solid, network;
- corners with stops.
Snow guards are installed in a checkerboard pattern. The number of slats is calculated based on the average amount of snow falling in winter. Experts recommend installing one row of elements on each slope, along the entire perimeter.
Dome and conical roofs
Dome roof
Dome and conical structures are mainly associated with architectural monuments. However, these types of roofs are also used in the construction of private houses, in particular on all kinds of superstructures and extensions (turrets, drums, belvederes). They are mounted above multifaceted or round structures. Rafter systems for domed and conical roofs are used hanging and layered, respectively. As a rule, piece roofing materials are used to construct the roofing.
Selection of materials
Tree
Lightweight and durable natural material. For the base of the frame, it is better to use slats of 100-150 mm × 100-150 mm of hard wood. The disadvantage of wooden blocks is their susceptibility to moisture and sagging when they are long.
Wood is a material that allows air to pass through, so it is better to use it for constructing roofs for residential premises.
To increase the waterproofing properties of wood, it must be treated with special antiseptic agents.
Metal
Metal supports are more often used for larger spaces. They have better strength compared to wooden beams. Accordingly, the cost of a metal rafter system is higher.
Roof from A to Z - a detailed overview of all types + expert recommendationsRoof insulation: how and what is the best way to insulate a roof. Tips for choosing materials and do-it-yourself insulation technology (110 photos)
Hip roof: the best schemes, projects and recommendations on how to build it yourself (85 photos)
The strength of the metal profile allows you to increase the pitch between the parts of the frame, maintaining high reliability of the structure.
Combined roofs
Combined roof
The shape of the roof depends on many factors, including regional conditions and preferences, the type and purpose of the building, and the landscape in which the object should be integrated. At the same time, home owners and developers strive for originality. This is where combined roofs come to the rescue. Most often, such structures are found in cottage villages. The idea is to combine several roof structures into one structure to achieve a certain aesthetic effect. Combined roofs are also used in case of building expansion. So, for example, it could be a hip roof over a house, complemented by a pitched roof over an attached veranda or winter garden.
