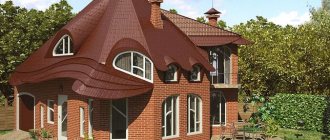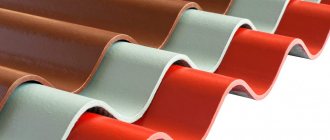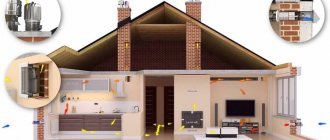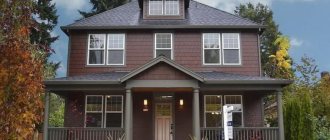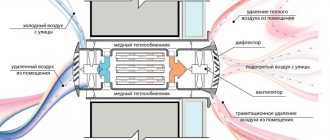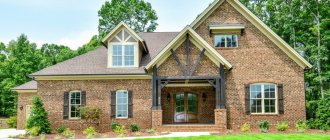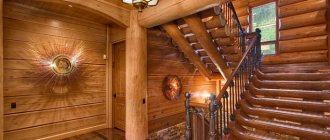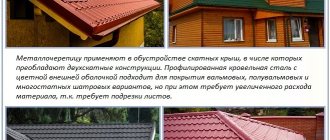If there is a lack of living space in a private house, then creating an attic space would be an excellent solution. But you can’t just build it like that. To do this, you will need to build a special roof. Then you can create a full-fledged roof on the roof. And to make it unusual, comfortable and beautiful, many people build a balcony on it. How nice it is to go out onto the balcony in the evening, breathe in the fresh air and enjoy the beauty of the starry sky.
True, such a sloping roof with a balcony will not be cheap, and such projects are not so easy to do. There are nuances and problems here that need to be paid attention to. Let's look at what types of attic roofs with a balcony exist, what are their features and advantages.
The benefits of the attic
Owners of a private house have many advantages over apartment residents. One of them is the presence of an attic. This is a unique room that is located under the roof. It will become additional space that can be used for a variety of purposes. Here's what you can do in the attic:
- Children's room.
- Rest room.
- Living room.
- Dining room.
- Bedroom.
- Cabinet.
- Library.
- Gym.
- Greenhouse.
It turns out that everything that is missing for a private house can be implemented in the attic. The design is thought out in advance. You just need to perform heat and sound insulation. It is noteworthy that an attic can be made when designing a private house, or it can be erected in a finished house. If necessary, the rafter system is changed and the space inside is organized.
In addition, the attic will be very warm, since, based on the laws of physics, heat from the house rises upward, heating the room. And if, during the construction of a house, an attic room with a gable, hip or sloping roof is immediately included in the project, then the costs will be small. Then it will be easier to equip it with a balcony.
Dependent roof
The next option is a dependent structure, that is, based on other elements. For example, it can rest on glazing, which is often attached to the railing. Such a structure can be quite heavy. Before installation, it is advisable to obtain an expert’s opinion that the concrete slab will support the weight of the structural elements.
With this engineering solution, the balcony is completely closed, and in the summer months it can be stuffy. But the complete isolation of the room is guaranteed; if you wish, you can hang curtains and completely close yourself off from prying eyes.
Types of roofs for houses
Let's take a brief look at what roofs can be made in a private house and see if it is possible to organize an attic in them.
- House with a pitched roof. The simplest and cheapest option. In this case, it will not be possible to create an attic, and the presence of a loggia and balcony is also not provided. It is rare to see houses with a pitched roof. Most often they are used for simple buildings.
- Houses with a gable roof. This option is already more popular and is used quite often in house construction. The advantage of the roof is that it can be used to create an attic or attic. Yes, and you can make a balcony here, as you can see in the photo. The gable roof is one of the popular ones and you can even make it yourself.
- Hip roof. Just an ideal option for creating an attic. A hip roof has 4 slopes, which is why it is also called a hip roof. Two slopes are made like the gable version, but the second two are located instead of gables and look like a trapezoid. These are what are called hips. Such a hip roof is quite difficult, so a specialist is needed to create it. But there will be plenty of space inside for the attic. The room is somewhat reminiscent of an ordinary living room. In the photo you can see what a hip roof looks like.
Pay attention! There is also a half-hip roof. In this case, the hips are not so large and the design has two pediments. - Broken roof. This is a type of gable option. Similar roofs are used for small houses. Here, too, you can make a full-fledged attic, and creating a balcony will be even easier. Thanks to the fact that the slope bends in the middle, it is even easier to organize the space inside, and the balcony will fit perfectly into the structure. In addition, the rafter system is lightweight.
- There is also a pyramidal view. Just like a hip roof, it has four slopes, only they are all symmetrical to each other and form something like a pyramid. Used for houses of regular shape.
These were the most popular options for the roofs of private houses, where you can organize an attic. We did not consider dome, gable and multi-gable roofs, since they are used extremely rarely for homes.
Note! There is a combination roof option. In this case, the structure may have several different roof options.
Choosing a stylistic solution
You need to think about the style of the building before the design. If the balcony is in a Khrushchev building, this is not so important. When the apartment is located in an elite residential complex, organizing a balcony space is a matter of prestige.
Fortunately, you can use different materials, both expensive and cheap. The simplest technical solution would be to install wooden blocks fixed to the fence. Next, the frame will be fixed to them and the rafters will be installed. It is inexpensive, however, it can look handicraft - in the style of a village hut. But wood is affordable and can be easily processed on your own without the use of expensive machines and welding.
A practical option, relevant both for a Soviet five-story building and a modern housing complex, is a pitched roof over a balcony with a welded frame. A metal profiled pipe is suitable for making the base. The optimal roofing covering is metal tiles or corrugated sheets in a neutral color.
Shed roof over balcony with welded frame
A stylish solution is to build a rounded roof for your balcony, in the form of part of a cone. Due to its geometric properties, such a structure will be resistant to wind and snow loads. Externally it will look like the top of a turret. But such complex designs are ordered from specialized companies and delivered ready-made. If the neighbors in a high-rise building have some kind of wooden towers, and the owner has a fashionable roof, this will be noticeable. It is better to implement such ideas in expensive housing complexes.
Ideally, the structure should match the style of the façade of the building.
If the balcony faces the courtyard, the construction of this structure does not require approval. But it is better that the future structure is combined with the design of the building. If the building is faced with yellow-brown brick, then the color of the roofing sheets is selected in the appropriate shade - yellowish, brown or dark red.
The roof over the glass balcony looks technologically and modern. This glass is made to order. It is durable, shock-resistant, and does not form sharp fragments if broken. Through the translucent coating you can see the sky and remain protected from precipitation. A glass roof will look good in a prestigious residential complex. But for installation you will have to invite specialists, since the glass is difficult to fix on your own.
Attic with balcony
Now let's look at how exactly you can arrange a balcony in the attic. Many people consider this a waste of money and time, but after they try it themselves, they regret not doing it. And indeed, this is a useful design that decorates the house. There are three options for creating a balcony or loggia in the attic:
- Balcony from the front part.
- Balcony in a sloping roof.
- Window-balcony.
Each option has its own advantages. Let's look at these types.
Independent roof
The independence of the structure means that the roof above the balcony and its supporting elements are attached only to the wall. They are not associated with glazing, fences and other parts. This is convenient if the roof is made of lightweight materials and the wall is strong enough to withstand the fastenings.
With this design, the structure will look lightweight and elegant. As a result, the space is ventilated, and precipitation does not fall from above. But the heat will not linger either.
Creating an attic balcony from the pediment
For those who do not know what a pediment is, we will explain. This is the part of the structure at the front and back that is formed when creating a gable or sloping roof. It is absent on a hip or pyramidal roof. You can see the pediment in the photo.
It is there that you can create a balcony in both a gable and sloping roof. There is only one caveat - you cannot build a balcony in a ready-made structure. This needs to be planned in advance, even before the construction of the sloping roof. But the advantage of a balcony is its simplicity and efficiency. Usually the pediment is equipped with a window, but why not make a balcony there?
There are two options for creating a balcony at the pediment. The first is when the balcony is hinged. In this case, a hole is made in the pediment for the balcony, the beams are removed from the ceiling and a floor is created. After which a canopy is created: support beams are installed, each rafter is laid and everything is sheathed with roofing material.
The second option is to create a balcony flush with the pediment, deepening it inward. In this case, the floor of the structure is the floor, and the roof is the rafter system. This option is more reminiscent of a loggia. In order for the structure to be strong and reliable, it is important to arrange the rafter system using a hanging type.
If we talk about fencing for a balcony from the gable of a broken or gable roof, then it can be made from a variety of materials. It all depends on the preferences and style of the house. The most commonly used materials are wood and metal, from which the parapet is created. And if glazing is necessary, then cellular concrete or brick is used.
Where does the project begin?
The construction of a high-quality mansard roof can almost completely replace the construction of an additional floor, which has a significant impact on the financial side of the issue. At the very beginning of construction, it is important to create a competent roof design that reflects all the important issues.
What to consider? First of all, this is the amount of space used. Here, much will depend on the existing foundation and finishing materials. It is important to calculate everything down to the smallest detail. You should also take into account possible precipitation and wind load.
Balcony in the sloping roof of the attic
Very often you can see just this version of the balcony. The thing is that such a design is easy to create with your own hands. In addition, if there was no balcony in the sloping roof project, then it can be made already in the finished roof. That's why these options are some of the most popular. After all, many already have a house built, and only now are they thinking about a balcony in it.
Note! It is necessary to make an opening for the balcony only directly between the rafters, so as not to violate their integrity. It turns out that the size of the future balcony will depend on the pitch of the rafter legs.
How is such a balcony made? To begin with, part of the roofing material is removed in the selected location. After that, in the attic itself you need to install partitions with an opening for the door, placing them perpendicular to the floor. On the sides up to the roof slope, the partition is sheathed with boards, bricks or blocks. At the end, an opening is cut out in the roof and minor construction work is carried out. It is important to calculate in advance all the loads on the house so that the load-bearing walls and foundation can withstand the weight of the structure. It is better to make the parapet out of metal, and make a small canopy against precipitation.
It is important to understand that both the front and side balconies are part of the attic space, which have common load-bearing elements. It is logical that some part will be open. Therefore, many people wonder how to avoid aggressive environmental impacts on their home?
To prevent precipitation, gusts of wind and other destructive influences from affecting the building, it is important to take care of high-quality hydro- and thermal insulation. The floor slab is treated with bitumen mastic and covered with a membrane material that acts as waterproofing. As an option, lay a thick layer of polyethylene film. Insulation material is laid on top and everything is sheathed with the selected material. Only after this can the screed and finished floor be made.
What to do with snow on the canopy?
So, the canopy protects the balcony from precipitation. But what will protect the roof itself? After all, winters in Russia are mostly snowy, and even in the southern regions the winter can be quite severe.
There is no panacea for this, and given that the balcony does not belong to the category of common property, it will not be possible to involve a management company in clearing it of snow. That is, this is entirely a headache for the apartment owners.
A whole snowdrift on the roof creates considerable loads on it. Therefore, it is better not to make cantilever-type visors, which do not rest on anything on the front side, in cold regions. The most win-win option is a dependent type of construction, when the roof is supported by metal racks on four sides.
Accumulation of snow and icicles on the visor
But the problem is not only that the roof can withstand the weight of the snow. When it begins to thaw, ice and huge icicles form, which can be dangerous for people on the lower balconies or walking around the yard. If an accident occurs, the owner of the apartment will be responsible for it.
Climbing onto the roof of a house to use something like a mop to clean the canopy of your balcony is not the best solution and is very dangerous. Moreover, not every apartment has its own hero capable of such actions.
The easiest way is to contact a specialized company, whose employees, either using lifting equipment or using industrial mountaineering, will safely climb up and carry out the cleaning. For a one-time trip you will be charged about 550-600 rubles.
Such heroism is extremely dangerous
But if you live in an area where winter lasts six months, it is better to think about how to prevent snow from accumulating on the roof and preventing it from falling uncontrollably. To do this, you can provide snow retainers on the balcony canopy, as well as on a regular roof, and consider installing an anti-icing system from an electric cable.
Balcony-window
The good news is that the construction business does not stand still, so innovative solutions are appearing on the market to make life easier. For example, not long ago a mansard balcony-window saw the light of day. This is a kind of transformable structure that is cut into the roof like a regular roof window. After which the structure unfolds and a full-fledged balcony is created. This is a great solution that can be implemented in any case.
The balcony window has two sashes. One of them, the top one, can open like a simple window to ventilate the room. It can also be installed practically in a horizontal position to form a canopy for a transforming balcony. But the other sash, the lower one, can be moved forward and installed in a vertical position to form a small balcony.
Advice! When purchasing such a balcony for a sloping roof, it is important to pay attention to the quality of the fittings. After all, it is she who plays the main role in functioning. All latches and hinges of the balcony must be of high quality and durable.
The lower sash has handrails inside, which form a railing when the window is opened. They are located on the sides of the structure, preventing a person from falling. Here are some advantages of the products:
- affordable price;
- convenience;
- ease of installation;
- the presence of valves and plugs, thanks to which the window is not afraid of condensation, does not allow moisture to pass through and does not release heat;
- large range of balconies;
- burglary-proof fittings.
Note! It is important to understand that installation is somewhat reminiscent of creating a balcony in a sloping roof. It is important to embed a balcony window between the rafters so as not to violate their integrity.
Drawing up a roof project
One of the most critical moments is the choice of roofing shape. The roof can be made straight with a slope, semicircular, arched, gable, tri-slope and any intricate shape.
From a practical point of view, the design should be such that repairs are required as rarely as possible. Working at height is dangerous, and calling in industrial climbers every year is expensive. Therefore, they usually make a pitched roof as the most practical, and the angle of inclination is determined individually.
If people walk below or cars move, the roof on the balcony should not be too flat. An avalanche of snow or ice can damage someone's property, and the owner will be held accountable. Therefore, when there is heavy traffic under the windows, snow guards are installed.
The optimal slope of the rafters is 30 cm per meter. The recommended roof height is the height of the tallest person in the family plus 20 centimeters. The roof covering must protrude no less than 20 cm beyond the perimeter of the balcony, otherwise precipitation will flow onto the concrete slab. Based on these considerations, a project is drawn up.
Installation steps
If you want to limit construction costs, the best option for you is a gable roof with a residential attic. You can build it with your own hands in a couple of weeks, and a small professional team can do it in a matter of days. Construction should begin with the installation of lower beams, which can only be dispensed with if there is a wooden floor. The next step is to install the racks; they are secured with brackets or tenons and supported with temporary braces for greater stability, because they will become the “skeleton” of the attic. Next, the installation of the Mauerlat begins, on which the rafter legs are attached. Only straight boards, without knots, can be used as rafters.
First of all, the rafter legs are adjusted at the gables, and then along the entire length of the walls in increments of 60-120 cm, depending on the width of the insulation and the weight of the roofing material. The final part of the work should be the installation of waterproofing, vapor barrier, sheathing, and counter-lattice. If a gable roof with an attic will be used as housing, it must be insulated using basalt-based mineral wool, ecowool or polystyrene foam. At the end, the gables and overhangs are sheathed with any lumber, and the roof surface is covered with metal tiles, ondulin or euro-slate. So, by spending a minimum of money, you can increase the living space of your home by one and a half times, making it comfortable and attractive!
Roof over the top floor balcony - self-installation
When constructing a roofing covering, whether it is independent or dependent, it is better to immediately do everything to the maximum. Then you won’t have to work at heights at the risk of your life after each season. It is advisable to seal the joints using polyurethane foam, sealant or dry building mixtures. When building, it is important to take into account the direction of the prevailing wind. If strong winds constantly blow onto the balcony, the roof must be installed so that water does not flow between the sheets of covering.
Preparing for work
Before starting construction, you need to purchase high-quality materials. This is especially true for wood; it is better to buy first-grade bars - without cracks, knots, or chips. Otherwise, weather conditions will quickly render the building unusable. Drilling brick walls may not work with a conventional electric drill; you will need a powerful hammer drill.
If the necessary tools are not on the farm, you can rent them or from friends.
You will need a powerful cordless screwdriver, since working with a drill with a wire at a height is inconvenient. Metal trusses should be ordered from a specialized company. It is not recommended to weld them on site; this is a fire hazard. You will also need a wood saw with large teeth. It is necessary to purchase consumables - screws, dowels, anchors.
To create an independent balcony roof from corrugated sheets over a standard 2-meter-long balcony, the following materials will be required:
- triangular trusses made from steel angle – 3 pieces (placed at a distance of 80-100 cm);
- sheathing – timber 20-40 mm;
- anchor bolts 100 mm long;
- screws with sealing gaskets, standard self-tapping wood screws;
- anti-corrosion primer for metal;
- antiseptic impregnation for wood, for example, Pinotex;
- corrugated sheets;
- cement mortar.
Step-by-step instructions for installing an independent structure
The procedure for creating an independent roof on the balcony is as follows:
- Attach the prepared trusses to the wall using anchors. Deepen the anchors to a depth of 70-80 mm.
- Treat the timber with Pinotex and wait until it dries completely.
- Secure the wooden sheathing with screws. It is necessary to prevent the sheets from rattling in windy weather.
- Using metal scissors, cut the corrugated sheet into pieces of the required size.
- Using screws with seals, attach the metal sheets to the sheathing.
- There remains a small distance between the roof and the wall. This gap must be filled with foam. If necessary, after hardening, excess foam can be cut off with a knife.
- The joint treated with foam is covered with sealant on top.
Tips for insulating and waterproofing a balcony
The junction points of the elements must be coated with sealant. If there are parts susceptible to corrosion, it is necessary to purchase anti-corrosion paint or primer. It is advisable to use water-repellent impregnations for treating wooden parts, including the rafter system.
When insulating, it is important to take into account that such a light and comfortable material as mineral wool completely loses its valuable properties when exposed to moisture. In conditions of constant vibrations due to wind, it is better to insulate the roof on your own balcony with penoplex, polystyrene foam or expanded polystyrene. These materials do not absorb water.
