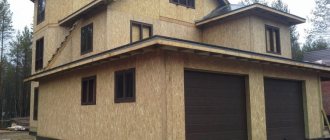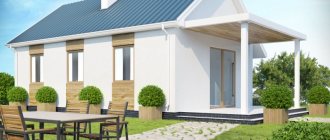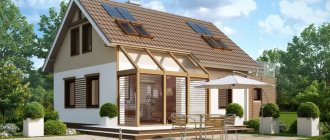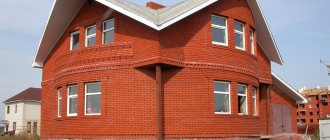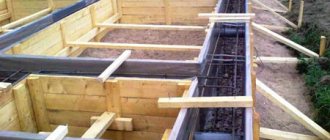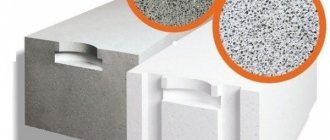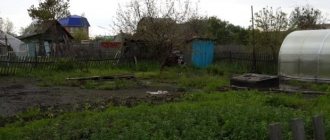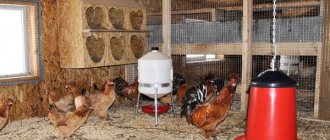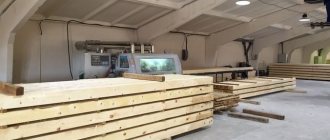Real estate
00:00, 02.12.2020 12 Plot: House in focus
Advantages and disadvantages of the four most popular materials
Photo: Irina Plotnikova
The variety of modern construction technologies can cause panic in the future homeowner: the choice is large, some types of materials are close to each other in cost, but they all have different features. In this article we do not set out to understand all the nuances of materials science, but a start will be made. Today we will outline the main range of questions that you need to ask yourself when choosing a wall material, and we will list the main features of some of the technologies that are the most popular in our latitudes. And in subsequent articles we will analyze each technology in more detail.
What to consider when choosing a technology
The first question you need to ask yourself is whether you are going to live in the house permanently or visit it on short visits. The thermal properties of the materials you need depend on this. In our latitudes, it is important that the walls not only retain heat well (have low thermal conductivity), but also quickly warm up in winter if the house has been unheated for some time (have low heat capacity). For example, to warm a house made of timber with parameters of 10x10 meters and a height of 6 meters from a temperature of -10 to +20, it will take an average of one and a half to two days and a large amount of energy. Heating a house made of stone will also not be easy. But such walls will retain heat perfectly (provided they are built correctly). But the frame structure will warm up quickly. But if you are going to live in the house permanently, then the heat capacity of the material will not be so relevant: thermal conductivity is more important.
In this regard, a second question arises: is the main gas pipeline suitable for the site? If your house is heated with gas, then the issue of insufficient thermal resistance of the walls will not hurt your pocket as much as if the heating was electric or solid fuel.
Question number three: what kind of soil is on your site? This determines how heavy your house can be and, accordingly, what kind of foundation is required for it. The heaviest houses are made of stone. Brick walls also place a serious load on the foundation. The average category for this parameter is houses made of foam and aerated concrete and wood. The lightest ones are frame ones.
Photo: Irina Plotnikova
The fourth question is perhaps the simplest: your budget for construction. Based on how much money you can spend on your dream home, you will immediately eliminate unsuitable options. This way, there will be less “running time” left to choose, and the choice will become at least a little easier.
The fifth question is personal preference. Aesthetics, emotions, and an inner sense of beauty play a huge role in the choice of material for walls. It is clear that you can decorate any wall with a beautiful facade, but there are, for example, people who dream of walls made of wood, as they had in their grandmother’s house as a child. Or those who want to live in a classic stone cottage in the English style, and nothing else. Or fans of the fairy tale about the three little pigs, who associate the reliability of a house with a brick, and only with it. Jokes aside, the personal component must also be taken into account: you must love your future home, and not put up with it all your life.
The sixth question is how quickly you want to move in. Construction using different technologies takes different times. There are fast ways, there are slow ones. Therefore, if the time factor is extremely critical for you and you cannot wait longer for objective reasons, then it is better to choose “fast” house-building technologies. Brick or stone is unlikely to suit you. But the reasons must be truly objective - it is still not recommended to put the issue of construction speed at the forefront. So this indicator will be more of an auxiliary indicator.
Photo: Irina Plotnikova
But the seventh question will not be auxiliary - how much money are you willing to invest in operating the house. On the one hand, this also depends on the thermal properties of the house (in order to spend less on heating, you need to choose materials with minimal thermal conductivity), on the other hand, pay attention to whether it will be necessary to somehow maintain the walls themselves in good condition (for example, impregnate periodically tree, etc.). So it’s worth calculating the costs of operating different types of houses before construction.
And, of course, you must always keep in mind: even the most careful calculations, even the most thoughtful choice and even the highest quality materials can be multiplied by zero by poor quality construction. Remember this and don’t try to save on small things: you’ll have to spend more later.
Foam concrete and aerated concrete
These materials are very popular today for individual housing construction. They are large-format blocks of concrete, saturated throughout the volume with air bubbles. The fundamental technological difference between aerated concrete and foam concrete is that in the first case, “foaming” of concrete occurs chemically, using complex technological equipment, and aerated concrete is foamed by manually mixing foam into it. Therefore, bubbles in aerated concrete are equally small and equally distributed throughout the volume of the block, while in foam concrete they can have different diameters.
Photo: abs19.ru
Let's list the advantages of foam and aerated concrete (they are the same, plus or minus, for these types of materials).
- Low thermal conductivity. Millions of air cavities in the volume of the material create a reliable thermal cushion. So a wall made of such blocks will keep the house warm in winter and cool in summer. This means that heating costs will also be saved.
- High fire resistance. Concrete is known to be a non-flammable material.
- High biostability. Neither bugs, nor mice, nor other living creatures have yet experienced a gastronomic inclination for concrete, no matter how foamy it may be. Such walls will not rot, no larvae will sharpen them.
- Ease of processing and laying. Firstly, such blocks are large in size, which means that their laying will be physically faster than, for example, brick laying (besides, there will also be fewer cold bridges). Secondly, they are easy to cut (this allows you to make holes in the wall of the required shape, to adjust the blocks to the size of a particular architectural element as desired). Such blocks are laid with glue, which means there will be no need to mix cement-sand mortar at the construction site.
- Good sound insulation. So if you don’t skimp on good windows, your home will be quiet and comfortable, and noise from the street will not penetrate you.
Disadvantages of the material (and where without them?)
- Fragility. Both foam and aerated concrete have very low bending strength. This means that the type of soil will greatly influence the construction of a house from such material. If the soil under the house is complex and has a bad tendency to “sag,” then you risk getting cracks in the walls at one not-so-wonderful moment. So, if the soil is difficult, it is better to either choose a different material, or build an expensive and powerful foundation (often a monolithic reinforced concrete slab is chosen for this).
- Foam concrete can be made without the use of complex equipment. Therefore, there is a risk of running into “garage” production of this material with all the ensuing consequences. This drawback does not apply to aerated concrete, which cannot be produced “on the knee”.
In a modern home, every little detail is thought out in advance.
Special design programs help to visualize future housing in detail: you can arrange furniture in advance, select finishing colors, installation points for lighting fixtures, and household appliances. The “let’s build and see” approach is becoming less and less common: owners want to know in advance what they will get as a result.
In GOOD WOOD, the designer’s sketches are not inferior in importance to the architectural and design part - rather, the technical side is adjusted to the design requirements. Builders need to know in advance the finishing options (especially if they plan to line the walls with brick), the format for using the premises, lighting requirements and other details.
Wooden and laminated timber
Wood (pine, spruce, larch, oak and other species) is a classic of house construction, a favorite material for many. Wooden houses are very beautiful, many believe that they are easy to breathe in, they are strong, warm and quite durable (if the log house is made with high quality and is properly maintained, it will last for 300 years).
Photo: Irina Plotnikova
But due to the natural disadvantages of solid timber or logs (we’ll talk about them below), many choose its “upgraded” version - laminated veneer lumber. It is a kind of “sandwich” consisting of thin boards - lamellas, which are connected to each other with an adhesive composition and thus form a single conglomerate. This technology for processing wood deprives it of many disadvantages, but still, since there is no ideal building material, you can find fault with laminated timber if you wish.
We have listed the advantages of a wooden house above. We suggest going straight to the shortcomings.
- The tree is subject to shrinkage. Therefore, it is not recommended to move into a newly built log house and especially to carry out its interior decoration right away. Such a house should be allowed to stand for some time.
- Logs have a standard size of up to 6 meters. This means that if the room is wider than 6 meters, then it will be difficult to make a ceiling out of them in a wooden house. Therefore, usually the interfloor floors in wooden houses are made of beams and wood, and this affects sound insulation.
- Wood is adored by wood-boring beetles; it rots easily and easily molds (and therefore collapses). To prevent this from happening, a wooden house must be regularly treated with antiseptics, which make the material “inedible” for pests. This will incur additional operating costs.
- In order for the walls of a wooden house to be warm, you need to ensure that they are well insulated (caulked). Over time, the integrity of the caulking may be compromised; this point must be monitored during the residence process.
- Wood, as we all know, burns wonderfully. Therefore, the material must be treated with flame retardant solutions, and the treatment must be repeated every few years. Among other things, you need to be careful when using a house - a fire will break out in it and spread faster in any case than, say, in a stone mansion.
Let's move on to laminated veneer lumber. It eliminates a number of disadvantages of solid wood. Firstly, the timber has a jagged profile, and this method of connecting wall elements will better retain heat. The clear geometry of laminated veneer lumber leads to the fact that it is assembled like a construction kit - faster than, say, a house made of logs. This house does not need shrinkage; you can work with it immediately after construction, and fire and bioprotective impregnations are “poured” into the timber at the factory. So, compared to wood, laminated veneer lumber is actually easier to construct and more convenient to use - while retaining all the positive properties of wood.
Photo: rubrus.ru
And now - about the shortcomings.
- The main disadvantage of a house made of laminated veneer lumber is its high cost. The material is not cheap, so you will have to pay a lot of money for such a structure.
- And besides, no matter who would put together such a house: only specially trained specialists can do this, so in addition to the high cost of the material itself, there is also the rather serious cost of the work and the difficulty of finding a qualified team.
- Some people don’t like the fact that glue is used in the production process, which means this material cannot be called 100 percent natural.
Brick
Brick is another representative of the timeless classics in private housing construction. Cottages and brick houses have been perhaps the most popular form of home development for many, many years.
Photo: Irina Plotnikova
And there are reasons for this.
- Natural and environmentally friendly material. Bricks and warm ceramics are made from clay by adding water and sand. Therefore, for those who do not want to “breathe chemicals” (although you will not do this in any modern home) or who value natural things, brick, as they say, is what the doctor ordered.
- The material “breathes”: the pores in its structure allow not only air to pass through, but also excess moisture. Therefore, the microclimate in a brick house is comfortable.
- Brick houses accumulate heat well and release it into the rooms. Among other things, brick is better than many other materials (for example, wood) in withstanding repeated cycles of freezing and defrosting and does not crack under sudden temperature changes (but, for example, natural stone shows lower frost resistance).
- A corollary to the previous point is durability. In Britain there are preserved buildings made of brick, which stand quietly for 500-600 years. It’s not a fact that your future home will qualify for the title of architectural monument in half a thousand years, but the high durability of your future home is, you see, a pleasant property.
- Noise insulation. The brick house is perfectly insulated from street noise.
Of course, it is not without its shortcomings. If brick were truly a “magic material”, there would be no need to come up with other options. So let's look at them.
- The small linear dimensions of brick blocks mean that for such a house it is necessary to use insulation, and quite powerful one at that. Because a wall that meets thermal engineering standards made of hollow brick should be 0.77 m thick, and a solid brick wall should be 1.5 meters thick. Of course, you are unlikely to build one and a half meter walls. So you will also have to invest in insulation.
- By the way, about “investing”. Brick houses are not cheap.
- This material is quite capricious for construction. In order for the mortar on which the brick is laid to retain its properties, life on construction sites must come to a standstill in winter. In addition, qualified specialists must be involved in the construction itself: the process requires skill, experience and accuracy. And the process itself will not be quick.
- Hygroscopicity. Above, when we described the advantages of brick, we mentioned that it transfers moisture well to the outside. He takes her just as well. Therefore, in some cases, brick walls that are not carefully finished can become covered with “perspiration,” absorbing moisture from the street and releasing it indoors. This will definitely not benefit the interior decoration.
- Brick houses are heavy, and this will require a strong foundation.
Modern beautiful cottage: materials for walls (photo options)
Advice! As a rule, before choosing a finished building or starting work on its project, it is worth considering the material component, as well as what determines the disadvantages and advantages of these residential premises. With proper use and construction, the cottage will serve you for a long time.
Modern two-story house
