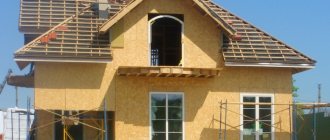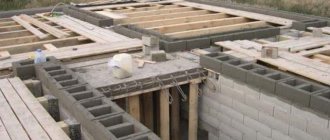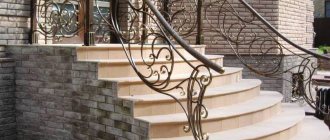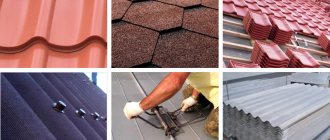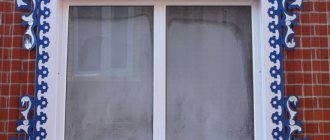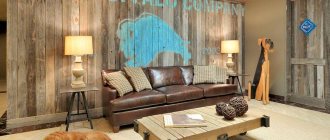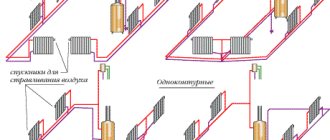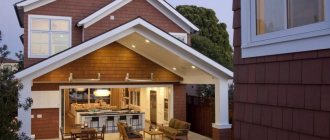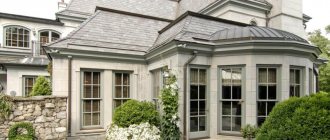In the classic version, a pergola is a summer canopy that provides excellent protection from the sun on hot days. Previously it was used as a basis for the growth of grapes, and over the years it has turned into a beautiful element of landscape design, decoration of the garden and yard.
To assemble it, you can buy ready-made parts and make it from scratch. In any case, this will not take much time from the owners.
What it is
Literally translated as an extension, a canopy.
Standard design includes:
- repeating sections (arches, columns);
- pillars (the number depends on the shape);
- lattice-shaped ceiling.
To ensure that the canopy blends harmoniously with nature, climbing plants are planted around the perimeter.
In addition to creating shade, the base for weaving plants performs a number of other functions:
- Decorative. It will decorate the local area and add elegance to the garden or park.
- Zoning. It will become a separator between the garden and the yard, the playground and the front garden.
- Camouflage. Perfectly hides the shortcomings of simple and inconspicuous buildings on the site.
- Arrangement of the entrance group. In the shape of an arch, it will become an original entrance to a garden or yard and will serve as a wide canopy for a gate.
- Design of a recreation area. An important design element when decorating a pool area. Serves as a canopy for outdoor barbecues.
- Creation of a green zone on the estate. Can be vertical or horizontal.
A pergola is erected as an extension of the terrace of the house or as a separate building.
Arched pergola for the garden
For the construction of the structure the following materials are used:
- metal fittings;
- wooden beams;
- plastic pipes.
An arched pergola is installed as an amazing support for climbing plants to highlight the beauty of the garden landscape. It serves as an excellent entrance or entrance to the yard and a wonderful relaxation area.
Pergola options
The design can be an addition to a sauna, bathhouse, or summer kitchen. At the request of the owners, it becomes an alternative to an open gazebo, an unusual canopy for a garden swing.
The most common form is:
- square;
- triangular;
- arched;
- rectangular;
- wavy.
The choice depends on the idea of designing a personal plot and compatibility with other buildings.
The arched type of pergola looks very beautiful at the entrance to the courtyard or front garden, but is several times more expensive than other forms. A white arch braided with roses is a decoration of the yard.
Let's take a closer look at the differences between pergolas in design and purpose.
Tunnel (corridor)
It is a long tunnel, which is why it got its name. The oblong-shaped frame consists of a set of supports (wooden or metal) and a lattice floor.
It is customary to decorate a garden path, a transition to a house or a gazebo with such a pergola. Climbing plants are planted near the posts.
The covered corridor looks very impressive. And if you make a transparent roof from polycarbonate, durable glass, it will become good protection from precipitation.
Screen
A screen is a type of pergola for zoning a site, disguising inconspicuous buildings and parts of the yard.
More often it serves as a decorative fence or wall to create a secluded corner for relaxation.
If you install it along the border of your summer cottage and plant climbing plants around the perimeter, it will close what is happening in the yard from prying eyes.
The screen will be an excellent separator between the garden and the carport or children's playground. The photo above shows an example of a pergola made of wooden slats assembled in the form of a lattice.
Canopy
The pergola roof is made denser than usual to provide good protection from the sun, and partly from precipitation.
Used instead of a gazebo for relaxation, a canopy for a play area, or parking a car.
To protect the canopy from rain, a thick tarpaulin or polycarbonate flooring is made on top. Automatic folding options are available for sale.
Such a building will be adjacent to a residential building, that is, serve as a veranda, or simply stand separately. The roof is made pitched in any of the cases.
It is important to take into account that you can attach a pergola on the south side of the house at a distance of 30–50 cm from the wall. This is necessary for normal air exchange and proper plant growth.
The recreation area near the pool also requires the creation of shade. Under the canopy it is convenient to place a sofa, sun loungers, and a small table. Vacationers are excluded from the risk of sunburn.
Visor
The canopy can be built separately or such an extension of the roof can be thought out in advance. It is located on the south side of the house, which is heated most strongly by the sun. This is a popular practice in large cottages in the southern regions of the country with a mild climate.
The canopy reduces the heat load on this part of the house. The time you use the air conditioner is reduced.
Grapes and clematis can be planted nearby, which will climb up the supports. The structure will turn into a decoration of the facade.
Automatic (electrically driven)
It is used when arranging the landscape of a private house, summer areas of cafes, restaurants.
It is a frame structure. Sold as a set of ready-made parts.
Adjustable roofing is called electric awnings. Thanks to the motor, the canopy can be folded up and opened as the weather changes. Operation is controlled by remote control.
The advantages of this solution:
- Ability to control the operation of several awnings simultaneously.
- This design perfectly withstands environmental influences (temperature changes, precipitation). The reason for this is the frame material – aluminum. Thick PVC and waterproof acrylic fabric are used for the roof.
- Affordable price for restaurant owners.
For owners of dachas and private houses, an automatic canopy is quite an expensive pleasure.
With solar panels
The photo shows an example of decorating a pergola roof with solar panels - a modern energy-efficient solution. So the canopy also becomes an additional source of energy.
Such a pergola can also be used to decorate the roof of an extension. It will fit perfectly into the high-tech style.
In the interior of a cottage, apartment
This is an interesting way to decorate the balcony of a house or apartment. It is relevant when the loggia is located on the east or south side of the house - the sun's rays heat up the longest on these sides. This way the lightweight visor will turn into reliable protection from the sun.
The design must fit harmoniously into the architecture of the building and complement the chosen design style.
Characteristics and advantages of pergolas
A pergola is a building that looks more like a canopy. In terms of configuration, it can be compared to several arches connected by crossbars. Pergolas are often used as part of a terrace. These are stationary structures. But there are also those that are located directly on the site as a gazebo. In this case, its internal space is equipped with benches and tables for ease of relaxation.
Initially, pergolas were mentioned in the chronicles of the ancient Egyptians. An image of this architectural structure was found on ancient bas-reliefs, frescoes and manuscripts. Such structures are also mentioned in historical stories about the amazing Hanging Gardens of Babylon.
To decorate plots and gardens, such structures were installed back in the sixteenth century. For example, the Villardi garden in France had pergolas made from unpainted wood and served as shelter from the sun and a basis for the growth of vineyards.
The primary task of any pergola is protection from the scorching rays of the sun. To improve this quality, climbing grapes are directed onto the structure, which, spreading over the lattice roof, reliably covers the interior space, allowing only a small part of the sun's rays to pass through. Now, in addition to the main task on the site, the pergola performs several more, including:
- zoning of the area near the house;
- decorating the recreation area;
- masking the shortcomings of the site, as well as those structures that do not fit into the overall design concept;
- decorating the entrance to the site or garden;
- vertical green zone element.
In addition to the positive aspects that can be derived from the tasks, this design also allows it to become the basis for growing table grape varieties right on the dacha plot. In this case, you won’t even need to further equip the vineyard; just plant the desired varieties near the pergola and they will cover it themselves. But it is worth remembering that as plants grow, they become heavier, which as a result puts a considerable load on the structure. That is why it must be strong enough, despite its external airiness, to withstand significant weight.
Types of pergolas depending on purpose
Pergolas are also often used when arranging a front garden, garden, and flower beds. Let's look at this point in more detail.
For flowers
Zoned areas of the garden with a pergola look well-groomed and neat. It is created in the form of a lattice along which climbing plants will weave, and a high stand on legs.
You can assemble a small structure using available materials. Wooden slats, thin and narrow boards are suitable. A forged stand always looks beautiful. You can buy it ready-made or cook it yourself.
For cucumbers
A good design for growing cucumbers is a trellis. It often consists of two pillars with supports on the sides and a crossbar on top. A plastic or light metal mesh is attached to the crossbar or a fishing line or thin cord is pulled.
As they grow, cucumbers weave upward rather than along the ground. This saves space in the garden and increases crop productivity. This practice has been successfully used for tomatoes and peas.
Vertical growing gives cucumbers plenty of light and good air circulation. They grow better and faster, and the color is the same green on all sides. Even in a small garden you can easily grow more than a dozen cucumber bushes.
The trellis can also be triangular in shape, where the threads are stretched at an angle. At the end of the season, the structure is dismantled.
For climbing plants
It is created in the shape of an arch or lattice. A frame braided with vines or roses looks very harmonious in the garden or front garden. There will be benches around for rest.
To care for a living green canopy, it is enough to thin out the branches in the fall and trim off the dried ones. Inside you can put a table with chairs and enjoy tea in the fresh air. The flooring is laid out with concrete slabs, pebbles, and stones.
Decorative stands for climbing plants
Some craftsmen make small pergolas from rebar on their sites. Their advantage is that such a design can be made of any shape and even collapsible. To do this, washers are welded at the main fastening points and secured with nut bolts. In addition, such pergolas can be decorated with forged decorative parts. They are often used as a support for climbing plants.
For several centuries, gardeners have come up with all sorts of designs for gazebos, canopies and openwork arches to decorate them with lush greenery and flowers. And today, even novice craftsmen can easily make a pergola for climbing plants with their own hands and install them in the garden.
This structure is a structure that is used to protect the area from the scorching sun. With its help, they create various types of garden landscapes, green fences and even shelters for cars.
To create a pergola, you need to connect several repeating arches with cross beams. In addition, the structure can be independent and adjacent to the building. It all depends on the wishes and preferences of the master. It can even be made from the following scrap materials:
- wooden beams;
- metal fittings;
- plastic;
- plant shoots.
Let's take a closer look at some of the species.
There is no waste in the garden
An original pergola is made from branches using simple materials and tools (an ax and rope). To do this, one of the edges of the shoots is sharpened, then tied with a strong rope and installed in the form of a tent. The climbing plant will be able to freely climb the structure, creating shade on a hot day.
Openwork designs for green design
Metal reinforcement or wooden slats make a wonderful ring column. First, the main elements are placed in a circle. Then they are connected with a strong rope. The result is an original support for climbing garden plants.
Arched pergola for the garden
For the construction of the structure the following materials are used:
- metal fittings;
- wooden beams;
- plastic pipes.
An arched pergola is installed as an amazing support for climbing plants to highlight the beauty of the garden landscape. It serves as an excellent entrance or entrance to the yard and a wonderful relaxation area.
Pergolas with lathing
Such structures are made of wooden slats, which before assembly are treated with an antibacterial substance and a layer of varnish is applied. The finished product is attached to the building using screws and dowels.
Design style
The design direction should be determined at the planning stage, creating a design diagram. The list of materials, the method and need for finishing, and decorative elements depend on this.
Let's look at the features of the most popular styles.
Minimalism
A building in this style will have a rectangular roof. The top is made of polycarbonate and dense fabric. Electric awnings are used. Wooden and metal poles. The color scheme is classic. No bright colors or experiments. Only practical details that are useful.
More often this is a separate building, equipped with a full-fledged recreation area with a sofa, small armchairs and a table.
High tech
The shape of the pergola in the high-tech style is non-standard, equipped with the latest innovations in the field of lighting and interior details.
The roof can be folding. All elements should speak about the latest innovations.
The size of the building does not matter. It could be just a canopy with one folding chair or a whole area with a large table and chairs.
Modern
There is also an unusual shape. Electric awnings are acceptable. The pergola is placed near the house or attached to one of the walls.
The most commonly used materials for construction are metal and wood. The roof can be lattice or covered with polycarbonate.
Provence
A good example of a Provence style pergola is a wooden lattice canopy painted white and woven with climbing roses. Nearby are flowers planted in pots. Furniture in light colors.
The furniture is given a slightly aged look. You can put a rocking chair with a blanket, a small tea table on which the paint is slightly worn, and the same chairs.
The floor is covered with decking and paving slabs are laid. The more vegetation and flowers in pots there are around, the better.
Loft
Applicable to pergola, it is more often found when decorating summer areas of cafes and restaurants. In a simple style, gray, brown, and black colors predominate. Contrasting combinations are possible.
The interior decoration should have rough lines. No colorful, floral textiles. Minimum details. Only what is necessary.
The combination of wood and metal predominates. The wood is not painted, but simply varnished to highlight the beauty of the wood. Metal is coated with paint more for protection against corrosion than for beauty.
Country
They call it rustic style. Logs or rough unpainted timber are used for the posts. The roof is assembled from slats with a lattice or covered with a solid slab of intertwined branches. Wooden benches and a table are installed under the canopy. Flowers planted in clay pots serve as decoration.
All materials and decor should be as close to nature as possible. Therefore, stone, wood, and clay predominate.
Chalet
The photo above is an example of a simple chalet-style pergola. Rough wood without finishing. The floor is covered with natural stone. The structure is located on a hill, offering excellent views of the surrounding nature.
In the chalet style, you can build an outdoor oven or barbecue next to the pergola. The canopy will serve as a place for eating and relaxing.
An alternative is a tunnel structure entwined with wild grapes. Serves as a beautiful transition to the home.
Modern
Comfort and functionality are features of modern style. The canopy is equipped with an automatic prefabricated awning. For lighting, lamps mounted on the roof support beams are used. An additional source is lamps on the side posts. The floor is placed on a slight elevation so that when it rains, water does not accumulate under the canopy. There are no restrictions in materials, shapes, colors. The main thing is a stylish and harmonious combination.
Here is an example of a modern pergola near the pool. It looks discreet and beautiful.
Japanese (Eastern)
The building is being built from wood. The roof is made pitched or pyramidal. The edges may be concave.
The Japanese style is dominated by red, black, and brown colors. For lighting, unusual square lanterns are used, suspended from ceiling beams and pillars.
It is appropriate to place it near an artificial pond, in the middle of the garden.
Low sofas and the same low oblong table can be used as furniture. Flowers are planted in containers and flowerpots along the perimeter.
Materials for production
Any material that can be found on your site is suitable for making a pergola. Or you can use those types that have already proven themselves to be reliable and profitable for construction.
Wooden pergolas
Light weight and ease of manufacture make wood the most successful and affordable material for construction. In addition, wooden pergolas look most organic and natural in the garden. The racks decorated with carvings will become the highlight of the entire structure. Pine, oak, and larch are suitable for construction.
Stands made of birch logs will add special chic. Whatever you choose, don't forget to treat the wood with an antiseptic.
Metal pergolas
The appearance of such arches is very interesting. Wrought iron extensions look especially elegant. The structure is installed using special equipment, which increases its cost. It is susceptible to corrosion, so it is important to maintain its appearance.
Stone and brick
Such extensions look impressive and reliable if they are built from stone and brick. They attract attention, but can only be installed in large areas.
Brick looks good if this structure continues a number of other structures in the garden made from the same brick.
Combination of materials
Often several materials are used when constructing a structure. The most common combinations are wood and stone, wood and metal.
Making a garden pergola with your own hands
A wooden structure will be appropriate in any yard or garden. It won't cost much. It will be easier to assemble than a metal one.
Below is a brief instruction on how to build a wooden pergola yourself step by step.
You need to start by drawing up a design diagram, calculating the amount of materials, and determining a work plan.
After this, a site for construction is selected. The site is being marked.
A columnar foundation is sufficient for a wooden pergola. If the pergola is adjacent to the house and serves as a terrace, then depending on the size and future load, a strip one will also be suitable.
The most beautiful looking pergolas are those whose width is greater than their height, or at least they are equal.
For small sheds, pouring a foundation is not necessary. The posts are simply driven into the ground.
When pouring a columnar foundation, the supports are inserted into the holes on top of the sand cushion. If necessary, spacers are installed to fix them in a vertical position. The bottom of wooden posts is coated with bitumen and wrapped with roofing felt. Only then everything is filled with concrete.
When placing supports, it is important to adhere to the vertical. Otherwise, after the solution hardens, it can no longer be corrected.
Once the concrete has completely hardened, the crossbars can be attached to the posts and the top rails can be nailed to them.
Before assembly begins, all wooden elements are treated with an antiseptic.
If a lattice panel is provided on the sides, then the slats must be prepared in advance, taking them with a reserve. It is better that the panels do not touch the ground. Otherwise they will start to rot faster.
If necessary, the assembled structure is sanded and painted in the desired color.
To decorate a pergola, you need to choose the right plants that will be planted nearby or along the perimeter. They will create shade in the summer and add bright green colors to the structure. Plants should not interfere with each other and be compatible. You shouldn’t plant a lot, 2-3 types will be enough.
Good for this:
- cultivated, wild grapes;
- climbing roses;
- clematis;
- honeysuckle honeysuckle.
All types of plants are unpretentious in care, tolerate winter well and do not need frequent watering.
What plants are suitable for creating a pergola?
To form a monolithic wall of greenery on a pergola, virgin or five-leaf grapes are perfect. It thrives in both shade and sun and grows very actively. In addition, the bright spring and summer greens in the fall are replaced by crimson shades and noble gold.
To make the pergola in the garden look beautiful and impressive, you should follow some rules:
- For decoration, it is better to use plants suitable for the local climate.
- Use no more than 4 types of plants at the same time, since a pergola that is too colorful does not look very aesthetically pleasing and is difficult to care for.
- It is good to combine flowers with equal development periods. In this option, some plants do not choke the growth and development of others, and a chic hedge is created.
- An excellent option are plants that have long flowering periods or have a repeat flowering phase. Then the trellis will look attractive regardless of the time of year.
Decorating a pergola includes planting hanging plants, which have creeping or creeping stems. These include:
- hanging begonia - grows well in shaded areas;
- ampelous petunia - loves moist soil and sun;
- lobelia – lover of wet places;
- climbing roses are quite unpretentious, but they like frequent watering and a lot of light, they bloom throughout the season;
- bacopa – blooms throughout the season;
- pelargonium (geranium) – resistant to sunlight, can go without watering for a long time;
- the pergola can also be decorated with potted flowers and even palm trees.
To avoid tying up elements of climbing flowers, you can make hooks on sections of the pergola that will fix and guide young shoots.
Photo gallery of beautiful pergolas
Below is a gallery of photographs of finished pergolas, decorated in different styles. They differ in materials, sizes, and purposes. Any of them will decorate the estate.
Even on a small estate there is a place for a beautiful pergola: in the front garden for the growth of climbing plants, near the house, a swimming pool as a summer gazebo, or a canopy. It is also an excellent decorative support for crops in the garden. This multi-tasking element of landscape design does not require any special investment; you can do it yourself, even without experience.
