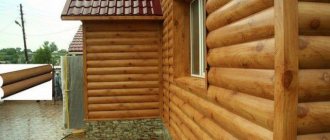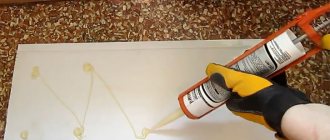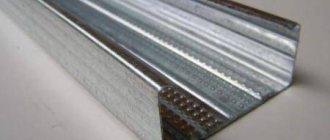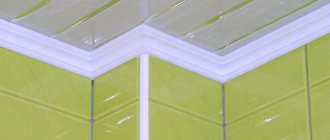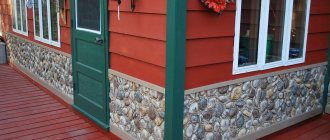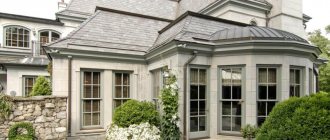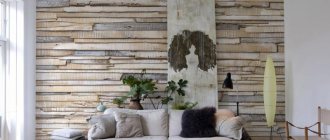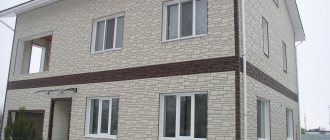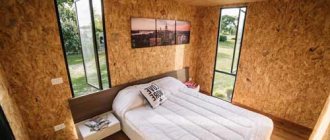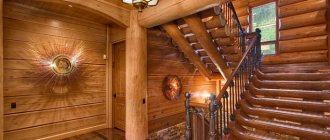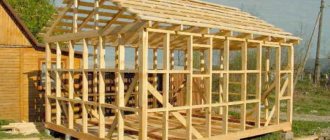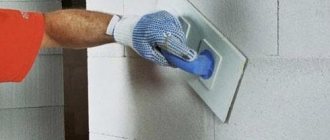Choosing the right type of exterior trim for your home is not an easy task. The very first condition is always beauty, elegance and solidity of appearance. In addition, the outer shell of the house must perform several other functions, be durable and inexpensive.
Such conditions may be confusing and seem incompatible, but there are options that can cope with such demands. In fact, most types of exterior finishing cope with their tasks quite successfully, but the most optimal choice seems to be the use of facade panels that imitate masonry.
Among all types of siding, they have gained the greatest popularity, the main reason for which is due to the successful combination of operational and decorative qualities.
Stone-look facade panels
Facade panels are a type of siding for the exterior of a house. Another name for the material is basement siding, but at the moment it is not entirely correct, since facade panels have already grown from the role of a highly specialized material to a full-fledged external covering. The original purpose of the material was to finish the lower part of the house, more precisely, the visible outer part of the foundation.
At the same time, the auxiliary material turned out to be quite capable of performing the main task, and at a higher decorative level. The aesthetic level of the sheathing fabric made from basement siding is significantly higher than that of traditional siding, this is recognized by all users.
The reason for this situation was the design of the panels, or more precisely, the imitation of brick or stone masonry that they perform. The level of repetition of texture and color is very high, since most often, when making a mold for casting the material, a part of natural masonry from one or another type of stone or brick from which the cast is made is taken as a basis.
The following materials are used for the manufacture of façade panels:
- Metal.
- Fiber cement.
- Vinyl.
- Polypropylene.
- Acrylic. etc.
The most common are polypropylene and vinyl samples, as they have the best price-quality ratio. The strongest property that determines high demand was the high quality of imitation stone walls. The realism of the execution is such that even close up it is difficult to determine whether it is a natural material or a copy. If we consider that the price of facade panels is many times less than that of natural samples of finishing stone, then the reasons for their popularity become clear.
During manufacturing, the surface of a certain type of finishing stone is repeated:
- Tuff.
- Granite.
- Rubble stone.
- Slate.
- Sandstone.
- Dolomite.
- Flagstone, etc.
There are many examples of imitation of one or another type of stone, and each of them has a lot of color options - from light to dark. The total is quite an impressive range of panels; the choice is so wide that it takes some time to simply familiarize yourself with all the offers. In this, facade panels are significantly ahead of traditional types of siding, which cannot boast of such a variety of colors and textures.
Features of decorative panels
The most common and popular types of stone siding:
- Dolomite finishes have light limestone and sandy tones and look very natural.
- Rocky stone can satisfy the needs of numerous consumers. With the help of such panels, an attractive relief of the plinth masonry is created, no different from handmade work. Imitation rocky stone is available in vinyl and fiber panel versions. The rocky stone collection consists of 5 types of panels, which have the following names: “Alps”, “Tibet”, “Altai”, “Palmyr”, “Caucasus”.
- White stone is distinguished by its sophistication and attractiveness, giving the building special beauty and uniqueness.
- Rubble stone is an ideal solution for cladding a house and, in particular, a basement. A distinctive feature of rubble stone is the large shapes of cobblestones. The color scheme fully matches natural samples. By covering the base of the house with panels in the imitation of “ruble stone”, you can achieve the desired result without much effort.
- Granite siding is suitable not only for decorating the basement of a building, but also for external and internal wall cladding. The color range varies from light gray to black.
You can strengthen the walls and the entire structure of the building using granite siding. This is one of the simplest and most inexpensive ways to quickly completely transform a house, cottage or any other structure.
Advantages and disadvantages
The advantages of facade panels are:
- Highly realistic imitation of natural materials.
- Wide selection of texture and color options.
- A size more convenient for installation than conventional types of siding.
- Low weight (light) that does not overload load-bearing structures (except for fiber cement materials).
- Relatively low price (does not apply to fiber cement samples).
- Resistant to weathering , ultraviolet rays, low temperatures.
- Mold and mildew do not appear, the material is not subject to rotting.
- Easy to install , do-it-yourself installation is possible.
- There is no need for maintenance.
- Long cladding life.
The disadvantages include:
- For fiber cement samples - high prices, high weight of panels.
- Plastic types of material become brittle at low temperatures.
- High coefficient of expansion when heated, which requires certain installation requirements to be met.
IMPORTANT!
Different types of source material bring their own pros and cons, characteristic only of certain types of facade panels and atypical for all others.
Methods of using sading in the interior and exterior
Basement siding is a wide range of panels in a wide variety of relief patterns, shapes and shades. Such a variety of varieties is not present in every decorative material. At the same time, the installation of vinyl and cement panels is carried out both on the facade of buildings and in the premises. Walls can be decorated completely or in separate areas, combined with other modern finishing materials. For example, rocky terrain looks great with smooth plaster. Imitation cobblestones on the base are combined with conventional siding panels on the facade, but are in no way suitable for a small house with a high base.
There are a lot of combination options, so the design of the building must be carefully thought out and the best chosen. Optimal is the visual distinction between the basement of the building and the wall; for this, you can select facing materials of different textures or shades. Siding can be used to cover hallways, kitchens, lobbies of hotels and public institutions. The choice of options is always large, the main thing is to find the only correct solution.
Specifications and Dimensions
Specifications depend on the material, so the numerical dimensions may vary significantly:
- Length - 1-1.25 m. (Some types can have up to 6 m panel length).
- Width - 0.45 m (There are samples with a width of 0.26 m).
- Thickness - 1-1.2 mm (fiber cement panels have 6-12 mm thickness).
- Temperature range during operation is from -50° to +60°.
- Service life - On average, manufacturers claim 50 years, although these data are still purely declarative; there is no possibility of practical confirmation today.
Sandstone
Svidu is very similar to limestone, but stronger and more reliable. Compared to other types of materials, it is lighter, which makes it possible to use it in interior decoration.
You can find several types of sandstone on the market today:
- Oolitic;
- Pisolite;
- Shell rock;
- Lithographic.
However, only oolitic and pisolite are suitable for our work. The other two are used in the construction of foundations and walls of buildings.
Types of stone-look facade panels
Each manufacturer has an impressive list of varieties of stone-look facade panels. Many of them are similar to each other, but never completely repeated. There is some variation in size or configuration, but the main variety lies in the type of stone that is repeated in the cladding.
At the same time, often the name of a certain line bears a name that only indirectly names the material, for example:
- Rocky stone.
- Wild stone.
- Canyon.
- Neapolitan stone.
- Fake diamond.
- Florentine stone, etc.
This situation is caused by a large number of similar samples that need their own non-repeating names to avoid confusion.
In addition, the different materials from which the panels are made bring their own properties that distinguish this type of facade panels from similar ones. Thus, fiber cement and vinyl samples differ significantly from each other, which also gives grounds to classify them as different subgroups.
Main manufacturing companies
The high demand and popularity of the material is largely due to mass production. Some of the most well-known companies engaged in the production of stone-look wall panels include:
- Holzplast.
- Fineber.
- Nordside.
- Technical equipment.
- Dolomite.
- Yu-plast.
- Alta profile, etc.
The full list of manufacturers is too wide and is constantly growing; there is no point in listing it. The listed companies are the most well-known, their products have all the necessary certificates and fully comply with modern technical and sanitary requirements, therefore, when choosing a material, you should first of all focus on these brands.
Installation of sheathing
The sheathing for basement siding is a load-bearing structure. It performs several important functions:
- Serves as a support for the sheathing.
- Allows you to combine insulation and sheathing.
- Provides ventilation gap.
There are options for installing directly on the wall, without lathing, but such methods are not typical and serve solely for decorative purposes.
To create the sheathing we use:
- Wooden bars.
- Metal guides.
- Specialized designs produced for certain types of panels.
In terms of price-quality ratio, metal guides are the leaders, which are suitable for any type of panel.
The procedure for installing the sheathing:
- Cleaning the wall surface from foreign objects, sealing problem areas, priming. In difficult cases - complete plastering of the wall.
- Marking , determination of installation points for direct suspensions (brackets).
- Installation of hangers . Laying insulation and waterproofing layer.
- Installation of sheathing strips on top of insulation . It is made on protruding petals of suspensions. It is necessary to carefully control the position of the slats so that they form as even a plane as possible.
If the thickness of the insulation does not allow one layer of planks to be used - the length of the suspension petals is not enough, then installation is carried out in two layers:
- After installing the brackets, the first layer of sheathing is installed. The direction of the planks corresponds to the position of the façade panels; the distance from the wall to the top point should be no less than the thickness of the insulation.
- Insulation is installed between the sheathing strips.
- A counter-lattice is installed on the first layer of planks in the transverse direction - the second layer, which combines the functions of a supporting structure and a ventilation gap.
The second method is less economical, but the need for proper and effective insulation of the house has the main priority, so they are always guided by considerations of operation, not economy.
House facade decor
To improve the facade of your home, you can use simple design techniques. Decorative stone inserts in the plinth area:
Decor of the entrance area, corners and windows:
Contrasting gypsum board inserts plus stucco molding:
Beautiful exquisite facade
Foam decor in half-timbered style:
Facade painting:
Decorative shutters:
You can decorate the entrance group with railings, a canopy, and interesting entrance steps.
A canopy over the entrance decorates the facade
Stone steps complete the appearance of the facade
You can equip a terrace and glaze it, trim it with wood or decorate it in a Mediterranean style.
When choosing what to cover the facade of a house with, it is better to be guided by the climatic conditions of the area in which the house is located, the requirements for the stability of the finish, as well as individual stylistic preferences.
If you have decided, choosing methods for finishing facades is not a problem.
How the panels are fastened
To fasten panels or components, nails or, more often, self-tapping screws are used . They must have a protective coating that protects the fasteners from corrosion. Galvanized self-tapping screws are usually used.
The installation of the panels is carried out according to the rules, compliance with which is mandatory - otherwise the geometry of the cladding will be disrupted or its destruction will occur.
The main condition for correct installation is compliance with thermal clearances . A change in the linear dimensions of a material under the influence of temperature, which can significantly increase or decrease within one day, necessitates the need to ensure the presence of some space to compensate for the excess volume during heating.
When installing the material, the following conditions must be observed:
- Longitudinal joining of any elements or installation of additional elements into grooves is not done closely, but with a gap of 3 mm in summer to 6 mm in winter.
- The screws are not screwed in all the way ; a small (1 mm) gap is needed so that all elements can move freely during expansion or cooling.
- The screws are installed perpendicular to the supporting surface exactly in the center of the oval holes, this will allow the sheathing elements to move freely in the desired direction.
Finishing instructions
How to cover a house with facade panels? The order of cladding is as follows (photo below):
- Installation of the starting bar. To do this, you need to mark a horizontal line that will mark the bottom edge of the canvas. The starting strip is installed on it. We must not forget about temperature gaps and loose fastening of screws.
NOTE!
Some types of cladding panels do not require a starter strip. For such types, it serves only as a flat reference line, which is removed after installation of the first row of panels.
- Then the corner strips are installed . They are installed at the outer corners of the house and along the perimeter of window and door openings. Additional elements are used that correspond to the main panels or, alternatively, have differences in color, texture and pattern, which adds an additional decorative effect.
- Installation of external panels begins from the lower left corner (usually). The first panel is cut vertically to create a straight edge, which is necessary for installation into the groove of the corner panel. The starting strip is fixed in the lock, the upper part is fastened with self-tapping screws into the oblong holes of the nail strip.
- The following panels are fastened in accordance with the design features - usually the next panel is inserted into special sockets of the previous one in order to maximally seal the side joint and make it invisible. The lower part is fixed in the starting bar, the upper part is attached to self-tapping screws.
- All subsequent panels are fastened in a similar way until they are installed in the opposite corner profile . To do this, the edge of the panel from the corner side is cut to the required length, inserted with one end into the slots of the previous panel, and the other into the groove of the corner profile. The lower part, as usual, snaps into the lock of the starting bar, the upper part is secured with self-tapping screws.
- The next rows of panels are installed in a similar way , only instead of the starting bar, the lock of the lower panels is used.
- The canvas is completed by installing a J-bar , which forms the upper cut of the final row of panels.
Stages of work
- As a rule, at the stage of preparation for installation, you need to process the wall with your own hands to attach the façade panels. First, all protrusions are removed, then the old cladding is cleaned, and then the wall is treated with an agent that prevents the formation of fungus. If the walls are uneven, then the panels will be mounted on a frame, wooden or metal.
- The base should be checked for evenness using a building level. If the differences are more than 1 centimeter, then attaching the panels with glue will be impossible. In this case, alignment is carried out. In addition, the walls, both brick and concrete, must be primed, and wooden ones are treated with an antiseptic.
- Installation of the sheathing occurs in advance. The frame is constructed in a vertical or horizontal arrangement of all constituent elements. The lathing should not copy the uneven surface of the wall. A gap must be left between the facing material and the wall for ventilation. The cavity formed between the surface of the building and the panels is filled with insulating materials, foam plastic or mineral wool. Before proceeding with the installation of the sheathing, it is necessary to lay a fairly thick and durable cellophane film.
It is important to correctly determine the level of the first row of cladding using the starting strip. Wall panels are usually fixed from ground level at a height of 30 centimeters
It is advisable to start cladding from the corners. After the first row is ready, all gaps between the wall and the material are filled with polyurethane foam. If during the process it turns out that the panel does not fit in a row, it is cut with a grinder.
Fiber cement panels are mounted with self-tapping screws. Metal plates are attached to the sheathing after insulating the façade of private houses. Plastic panels are mounted on the frame using fasteners. Clinker, as well as fiber cement, are attached to self-tapping screws.
- The vinyl panels are connected to each other using latches, one of which is located on the edge. In this way, sections of different sizes are assembled, which are then attached using self-tapping screws to the wall of the building. The panels are secured with locks and simultaneously cover the perforated fastening area from view. Installation is carried out overlapped from the ground, horizontally. Holes for self-tapping screws are cut with a certain gap, which will come in handy in case of swelling or contraction of materials during temperature fluctuations. Nails are selected from aluminum or other anti-corrosion material.
- Polyurethane panels are connected to each other like a “ridge” and “groove”, and are mounted vertically. The façade covering is attached to the frame with stainless steel screws, which will be invisible upon completion of the work.
- Sandwich panels are attached to the frame with self-tapping screws in the case of wooden and metal sheathing, and on concrete walls - with dowels. The panels are also connected to each other using a tongue-and-groove system. This scheme is chosen to prevent moisture from entering the walls of the house and to create high-quality adhesion between the parts.
- The porcelain stoneware façade is installed using glue. It must consist of two components, one of which is polyurethane. The tiles are glued to a cellular fiberglass surface, which will prevent fragments from falling in the event of damage.
