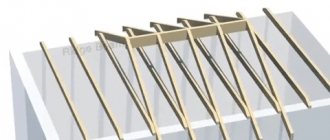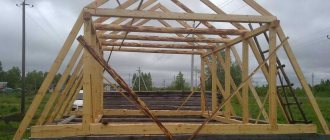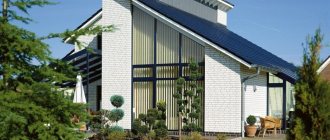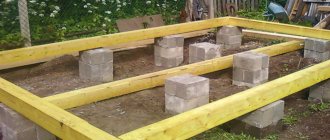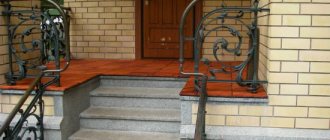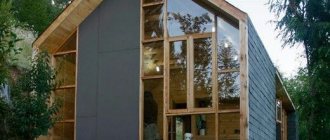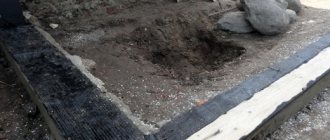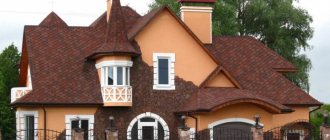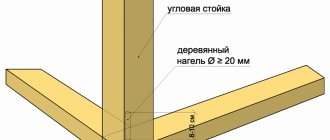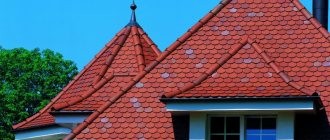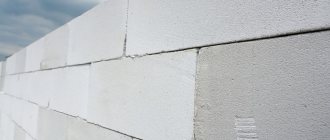Names of elements and parts of the roof
All structural elements of the roof are designed to perform their function:
- The slope is the main element, which is an inclined plane along which precipitation is easily drained from the roof. To some extent, the slope guarantees the waterproofness of the roof.
- Ribs - protruding corners at the intersection of slopes.
- Endova is an internal angle, also formed when the slopes intersect.
- Descent – the lower part of the slope.
- Drip cap - the bottom of the descent, designed to protect the cornice and wall from water.
- Eaves overhang is a part of the slope located horizontally behind the plane of the outer wall.
- Front overhang is the part of the slope protruding beyond the pediment.
- A gutter is a roof element in which melt and rainwater collects. It is located along the horizontal lower edge of the slope.
The collected water is discharged through a drain pipe, which can be located near the external walls of the building (external drain) or inside the walls (internal drain). The second option is most often used when arranging a flat roof.
Buildings of small height and small area can be built without a drainage system; in this case, water flows from the slopes directly to the ground.
The roofing covering used can be laid along the slope or across it. The sheets can be joined with an overlap or a lock.
Of great importance is the angle of inclination of the slopes, which can be expressed in degrees or percentages. The slope does not allow precipitation to accumulate on the roof in large quantities, especially the snow mass. This prevents premature deformation of the roofing covering and extends its service life. This indicator determines the type of roofing material, the corresponding elements of the roof of the house and the method of drainage.
Geometry of the roof structure
The shape of the roof can have different geometry, which in most cases is determined by the type of structure:
- A roof with one slope is erected over simple buildings, for example, a bathhouse, toilet or gazebo, or buildings adjacent to one side of the main building. This type of roofing does not require a large amount of materials, but is characterized by a long service life.
- A gable or gable roof consists of two slopes that have a certain slope. The triangle formed by the slopes is called a gable or pediment. This type of roof is very popular and is erected over multi-storey buildings and cottages.
- A roof with four slopes can be hip or hipped and is used in the construction of country houses.
- The domed roof is one of the oldest types; most often this option is found above hotels or pavilions.
- A mansard roof is a type of gable roof.
- Vaulted roofs are used as ceilings over rectangular industrial or public buildings.
- A conical roof looks best on round buildings.
- A pyramid-shaped roof is erected over square or polygonal buildings.
In addition, roofs can be attic or non-attic. In the first case, the attic can be cold or insulated. A roof without an attic serves as a covering for the upper floor of the building, while full or partial ventilation, or its absence, is allowed.
The climatic conditions of the area largely determine the angle of inclination of the slopes and the design features of the roof. In areas where air temperatures prevail above zero degrees, the roof above the house may have a slight slope. In regions characterized by strong winds, it is better to build houses with flat roofs. Where it is cold most of the year and there is a lot of precipitation, the slope should be steep and the overhang should be small. In this case, precipitation will roll off the roof without hindrance.
Rafter system
The base of any type of roof is a rafter system, for the manufacture of which in most cases boards or wooden blocks are used. This structure bears the weight of the roof, so for work it is better to choose high-quality wood that does not have a large number of knots, cracks and rot. Most often, the rafter frame is built from coniferous wood. The lumber is thoroughly dried beforehand. Sometimes logs are used for work, but at heights it is inconvenient to work with such material due to its heaviness.
The support for the rafters is the Mauerlat; to make it, you need to take a beam with a cross section of 10*10 cm or a log, cutting off its lower part before laying it. In houses made of timber or logs, the upper crown of the house box is used as this element. Mauerlat is designed to distribute the load on the load-bearing walls of the house.
The cross-section of the rafter legs must be calculated very carefully, taking into account several criteria:
- Load from the roof and snow mass.
- Distance between rafters.
- Flight parameters.
- The angle of inclination of the slopes.
There are two types of rafter systems: hanging and layered. In the first case, the rafter legs rest on the external walls of the building; the second type involves the installation of additional supports on internal load-bearing walls, partitions or columns.
How to choose the right attic-type pitched roof design?
In order for an attic-type pitched roof to have high strength and reliably perform its function, you should remember some features of this design.
- The rafter leg will provide the necessary strength for the entire roof structure only if its cross-section is large enough and corresponding to the length of the overlapped span .
- The slope of the pitched roof . The cross-section of the rafters is directly dependent on the angle of inclination of the roof. In the case when the angle of inclination exceeds 50? and the snow on the roof does not accumulate much, the load on the entire structure is reduced. The cross section of the rafters can be reduced. With gentle slopes of 20°, stronger rafters will be required, the cross-section of which is several times larger, since snow loads increase significantly.
- Durability of the roof structure . The service life of the roof should be no less than the durability of the house or structure itself. If the house is designed to last for centuries, then the roof should last no less.
- The rafter system must have a sufficient degree of fire resistance. Sanitary standards regulate the load-bearing capacity that an attic-type pitched roof must have. In other words, the roof must be constructed in such a way that it can handle its own weight, the weight of the roofing material and withstand snow loads. Roofs made of different materials must provide load-bearing capacity when exposed to open fire conditions for a period of 15 to 45 minutes. This fire resistance limit is achieved if the cross-section of the rafters is large enough, and the entire structure has undergone appropriate fire-fighting treatment with a cement-sand mixture, fire retardants, and protective paints and varnishes.
- Thermal performance indicators . Various thermal insulation materials increase the dead weight of the roof. This factor must be taken into account when choosing structural elements.
Roof sheathing
The purpose of the sheathing is to serve as a base for the roofing material, which does not allow it to sag or deform. For some coverings, a continuous sheathing is made, but in most cases a certain distance is left between the elements, depending on the roofing material.
The manufacture of lathing must be carried out according to the following rules:
- All elements must be securely fixed to the rafter frame.
- The connection of elements above the rafters is arranged in a checkerboard pattern.
- A solid base is best used under rolled roofing materials or flat asbestos-cement tiles.
- Asbestos-cement sheets, tiles and thin-sheet steel are laid on the sparse sheathing.
- The spacing between the sheathing elements, regardless of the material, should be the same throughout the entire roof.
Main types of pitched roof designs
Depending on the purpose of the roof, it is customary to divide it into the following types of structures.
- Wooden pitched roof . This design is used for arranging houses with a small number of floors. It includes inclined and hanging rafters, trusses. The rafter system consists of rafter legs, racks, ties, sheathing, and Mauerlat. If the building does not have a middle load-bearing wall, then hanging rafter systems are used. Private developers do not use wooden trusses. They are suitable for large industrial buildings and frame construction using Canadian technology. Wooden structures are characterized by relatively low cost, durability, and are environmentally friendly. Disadvantages include low resistance to corrosion and the effects of fungal parasites, susceptibility to rotting, and fire hazard.
- Metal-wood structures
. The name of this roof indicates that it is a mixed structure of wooden and metal elements: frames, trusses and arches. It is able to cover a span of up to 20 m in length. The structure is made in such a way that its upper chords (made of laminated wood) absorb compressive loads, and the lower chord (made of reinforcement or metal profiles) works in tension. The cost of metal-wood roofing is quite high, so it is almost never used in the construction of private houses. Only wealthy people can afford such a roof with original decorative design. Such structures have found application in public construction: for swimming pools and industrial buildings. - Use of reinforced concrete structures . Rafters made at industrial enterprises from reinforced concrete are used more and more often and have become an integral part of agricultural construction. Rafters in the shape of a rectangle or tee are mounted on the walls and ridge girder, then connected using mortgages. The use of such structures in private housing construction is very difficult due to the need to use special equipment. But for the construction of large warehouses, granaries or transport hangars, reinforced concrete elements are extremely technologically advanced and convenient. Reinforced concrete structures are distinguished by strength and reliability, long service life, and ease of maintenance. Among the disadvantages, it is worth noting the large weight and the need to use special technical means for installation and transportation.
When deciding on the need to install a pitched roof, you should be guided not only by technical capabilities, but also by the financial component. Therefore, the choice between hiring a construction company and constructing it using one’s own resources falls on the shoulders of the developer himself.
Purpose and necessity of structural elements
Regardless of the complexity of the roof, each element is designed to perform its function. The structure of the roof, the shape and design of the roof are determined at one of the stages of designing a house or when drawing up a plan for repair work.
The reliability and durability of the roof depends on the correct installation of all components, including the main parts, roofing material, and junction points with additional roof elements. The roof covering will provide good protection for the rafter system and the entire structure only if you purchase the roof and additional accessories from one manufacturer. In this case, installation work will be completed without unnecessary difficulties.
A competent specialist must draw up a project for any building, especially residential buildings. This can only be done by private architects or designers with special permission. The finished project contains a plan of the house, the roof, indicating all the components and details of the structure. The construction itself should also be carried out by professional craftsmen, since they know the names of the parts of the roof, their purpose and correct location, will carry out the work at the highest level and in a short time, and will also provide a guarantee.
Roof installation
The technology depends on the selected materials. For all cases, there is universal advice - you need to cover the house as quickly as possible. If insulation is installed, it must be done from inside the building, thus eliminating the risk of the mineral wool getting wet. Wet wool is a problem for roofers. It will have to be removed for drying; during dismantling, a large amount becomes unusable, and the total time for constructing the roof of the house increases significantly.
Prices for mineral wool
Minvata
